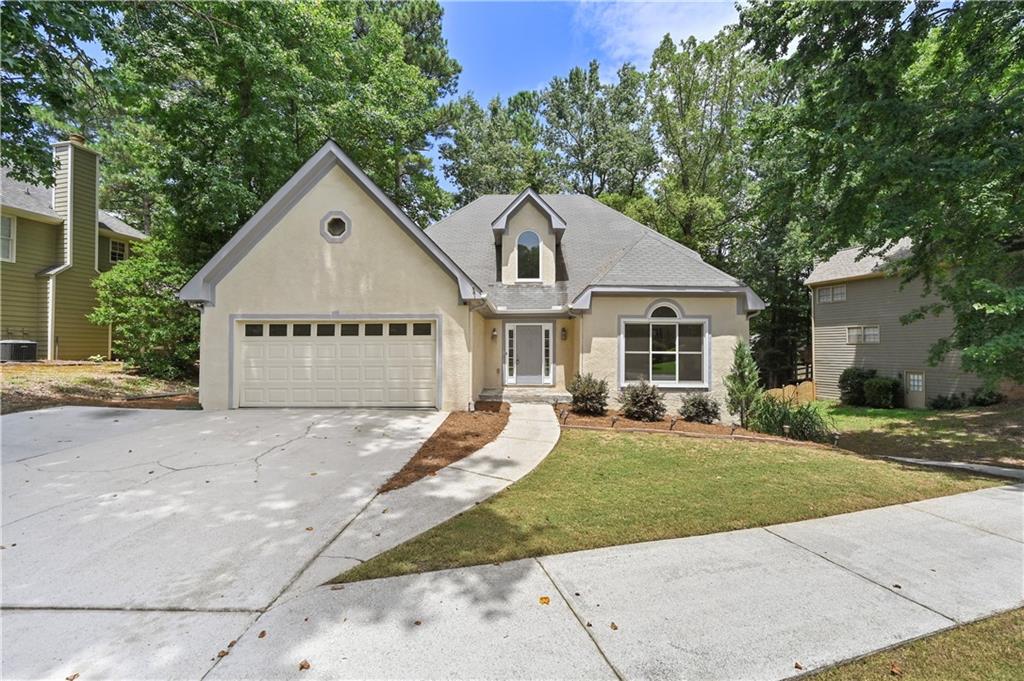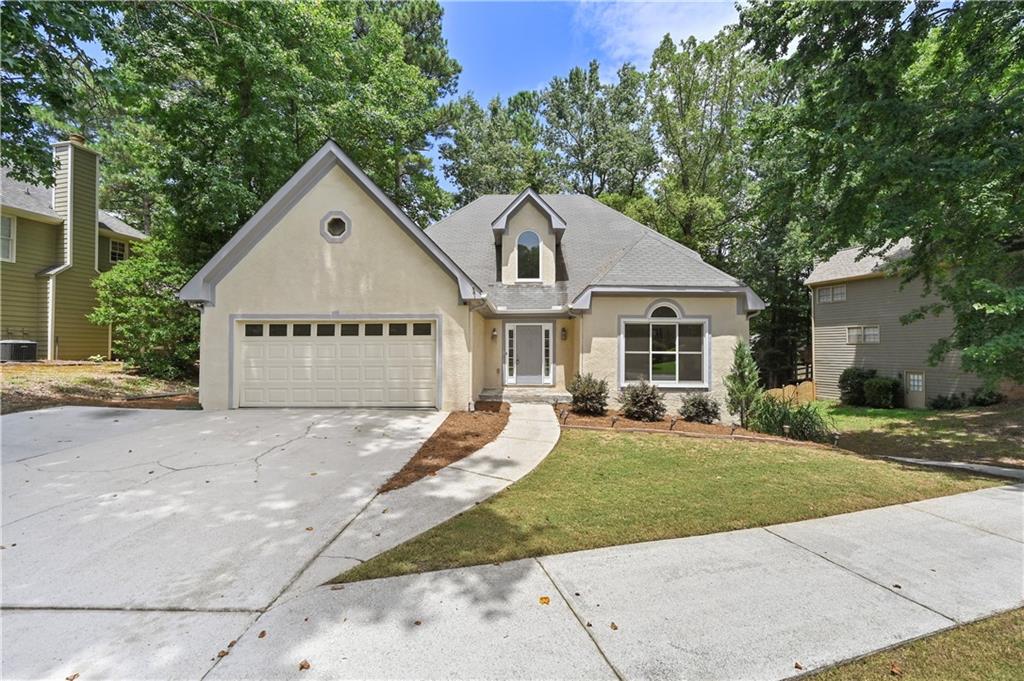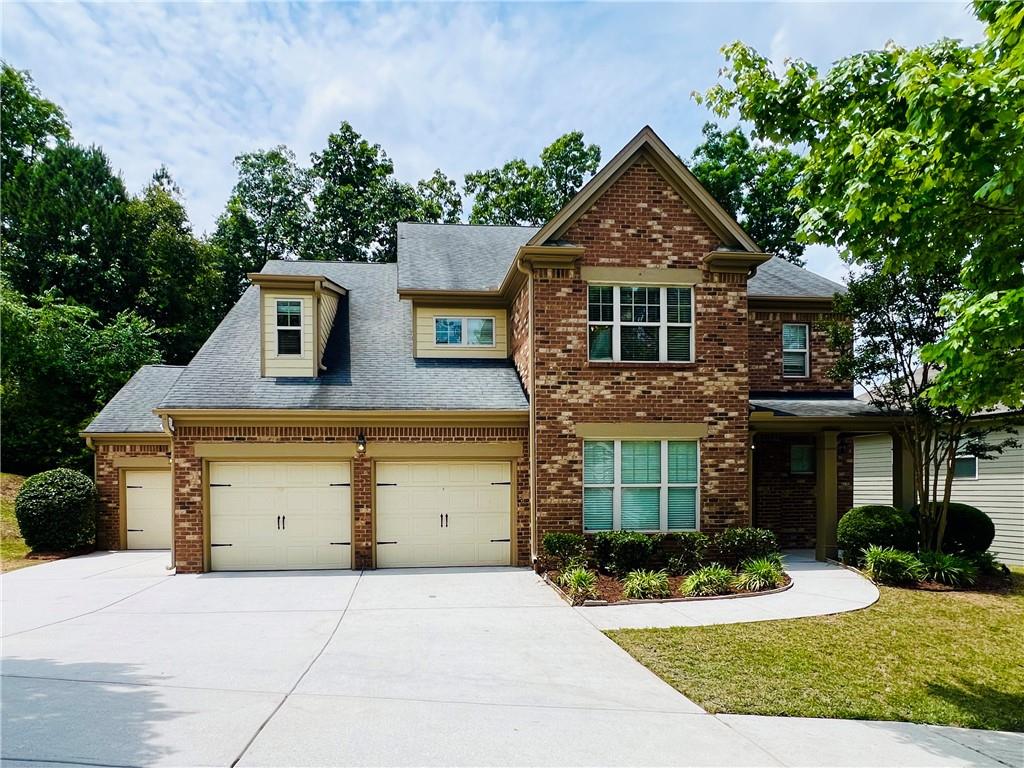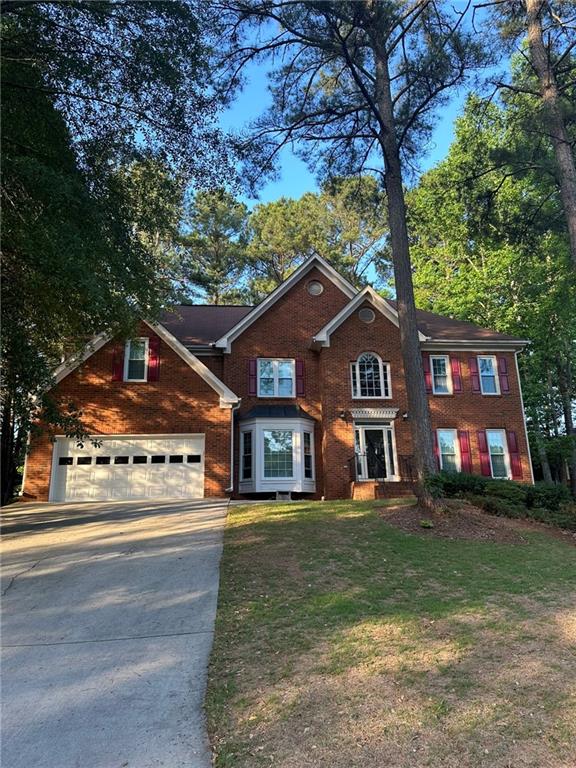Viewing Listing MLS# 401060081
Lawrenceville, GA 30045
- 5Beds
- 4Full Baths
- 1Half Baths
- N/A SqFt
- 2019Year Built
- 0.24Acres
- MLS# 401060081
- Residential
- Single Family Residence
- Active
- Approx Time on Market2 months, 19 days
- AreaN/A
- CountyGwinnett - GA
- Subdivision Campbell Springs
Overview
WELCOME HOME! LIKE New Built in 2019 is this fabulous 5 bed, 4.5 bath & 3 car garage! This home features formal living & dining; complete with coffered ceilings, wood detailing & tray ceilings. A large OPEN concept Great Room & Kitchen area with a walk-in pantry & SS appliances! It also features a Keeping Room off the kitchen with views of the outdoor covered living space! Cannot forget the Butlers Pantry area complete with a wine fridge! 1 bed with PRIVATE bath on the main PLUS a half bath on the main - perfect for entertaining! The upstairs features a large loft area - a great game room, library or home theater! There's an additional en-suite bedroom with a private bath, a Jack & Jill AND the Spacious Owners Suite! The owners suite bath is complete with tiled shower, and separate tub with tile surround! Off the bathroom is a MASSIVE walk-in daylight closet! MAKE THIS YOUR HOME! **most images are stock images**
Association Fees / Info
Hoa: Yes
Hoa Fees Frequency: Annually
Hoa Fees: 675
Community Features: Homeowners Assoc, Sidewalks, Street Lights
Bathroom Info
Main Bathroom Level: 1
Halfbaths: 1
Total Baths: 5.00
Fullbaths: 4
Room Bedroom Features: Oversized Master
Bedroom Info
Beds: 5
Building Info
Habitable Residence: No
Business Info
Equipment: None
Exterior Features
Fence: None
Patio and Porch: Covered, Front Porch, Patio, Rear Porch
Exterior Features: Private Entrance, Rain Gutters
Road Surface Type: Paved
Pool Private: No
County: Gwinnett - GA
Acres: 0.24
Pool Desc: None
Fees / Restrictions
Financial
Original Price: $505,900
Owner Financing: No
Garage / Parking
Parking Features: Attached, Driveway, Garage, Garage Faces Front, Kitchen Level, Level Driveway
Green / Env Info
Green Building Ver Type: ENERGY STAR Certified Homes
Green Energy Generation: None
Handicap
Accessibility Features: None
Interior Features
Security Ftr: Carbon Monoxide Detector(s), Smoke Detector(s)
Fireplace Features: Factory Built, Gas Log, Keeping Room
Levels: Two
Appliances: Dishwasher, Gas Range, Microwave, Refrigerator
Laundry Features: Laundry Room, Mud Room, Upper Level
Interior Features: Coffered Ceiling(s), Double Vanity, Entrance Foyer, High Ceilings 9 ft Main, High Ceilings 9 ft Upper, High Speed Internet, Tray Ceiling(s), Walk-In Closet(s), Wet Bar
Flooring: Carpet, Ceramic Tile, Hardwood
Spa Features: None
Lot Info
Lot Size Source: Owner
Lot Features: Back Yard, Front Yard
Lot Size: 119 x 96 x 125 x 81
Misc
Property Attached: No
Home Warranty: No
Open House
Other
Other Structures: None
Property Info
Construction Materials: Brick Front, Stone
Year Built: 2,019
Property Condition: Resale
Roof: Composition
Property Type: Residential Detached
Style: Craftsman, Traditional
Rental Info
Land Lease: No
Room Info
Kitchen Features: Cabinets Other, Keeping Room, Kitchen Island, Pantry, Pantry Walk-In, Solid Surface Counters, View to Family Room, Wine Rack
Room Master Bathroom Features: Double Vanity,Separate Tub/Shower,Soaking Tub
Room Dining Room Features: Butlers Pantry,Separate Dining Room
Special Features
Green Features: None
Special Listing Conditions: None
Special Circumstances: Investor Owned
Sqft Info
Building Area Total: 3662
Building Area Source: Owner
Tax Info
Tax Amount Annual: 5910
Tax Year: 2,023
Tax Parcel Letter: R5246-515
Unit Info
Utilities / Hvac
Cool System: Ceiling Fan(s), Central Air
Electric: None
Heating: Forced Air, Natural Gas
Utilities: Underground Utilities
Sewer: Public Sewer
Waterfront / Water
Water Body Name: None
Water Source: Public
Waterfront Features: None
Directions
GPS FriendlyListing Provided courtesy of Rivermoore Partners Realty, Llc.
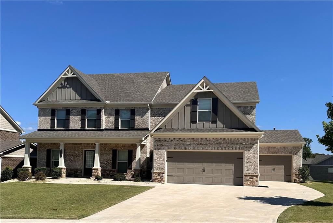
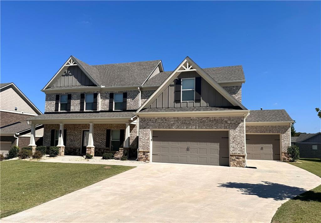
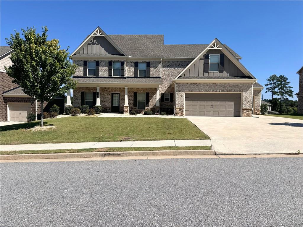
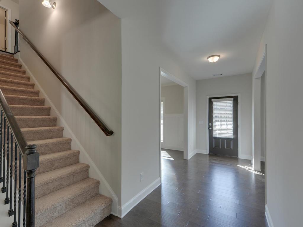
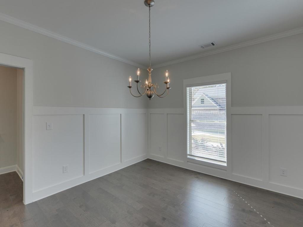
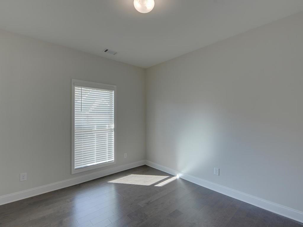
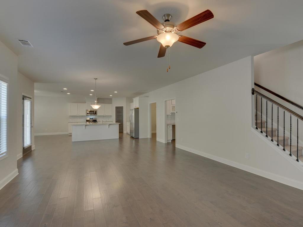
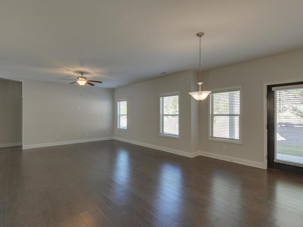
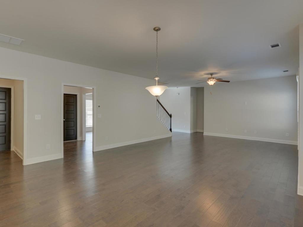
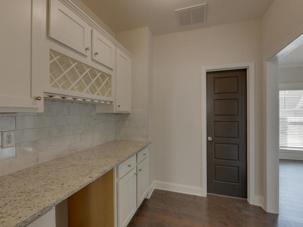
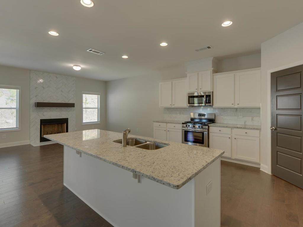
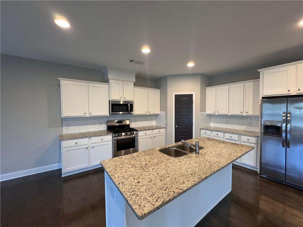
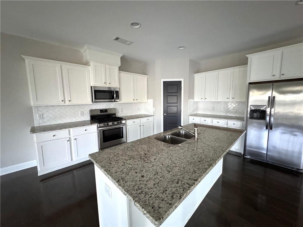
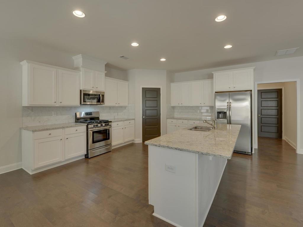
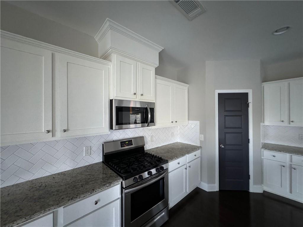
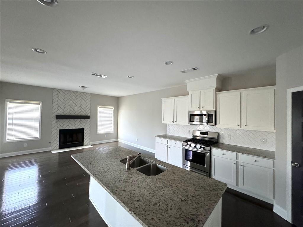
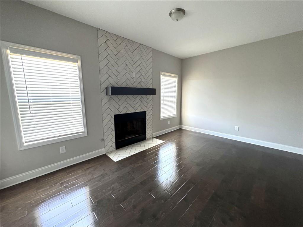
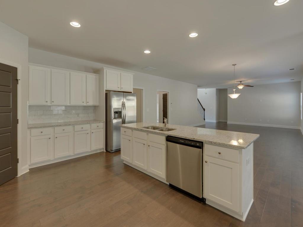
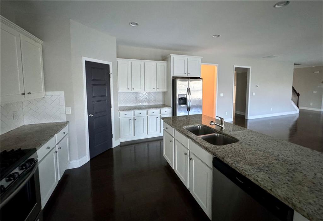
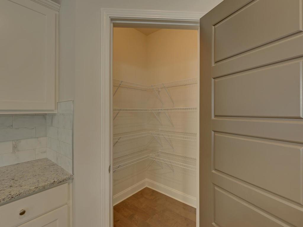
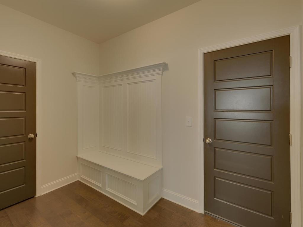
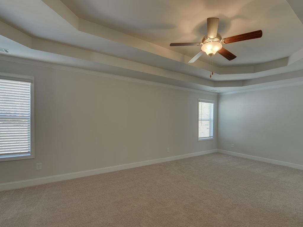
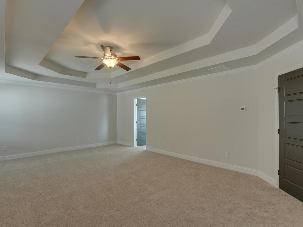
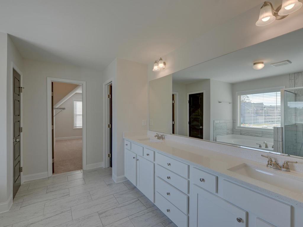
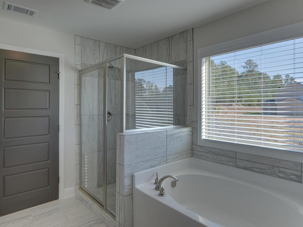
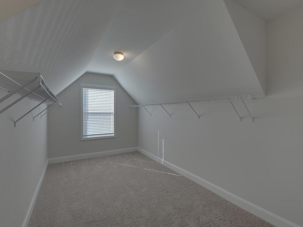
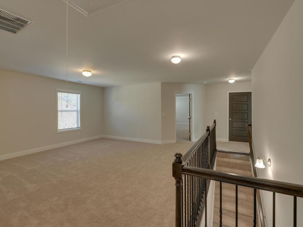
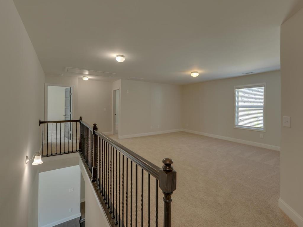
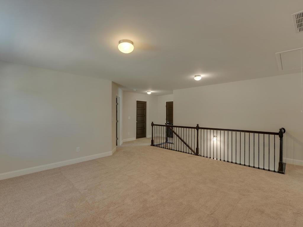
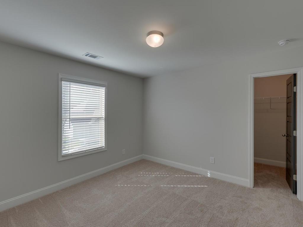
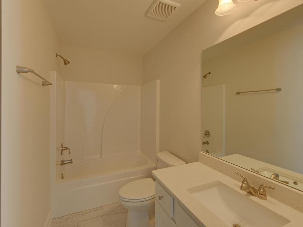
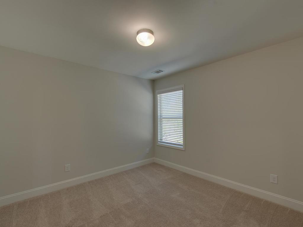
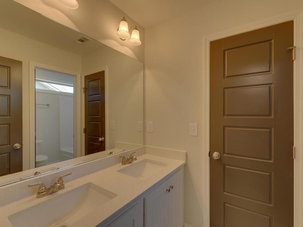
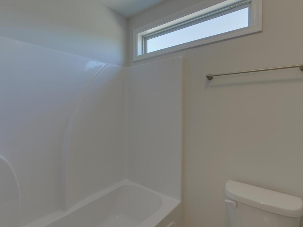
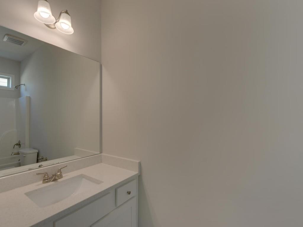
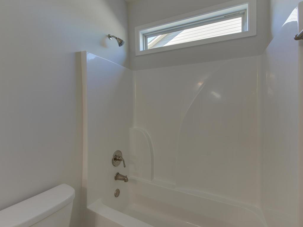
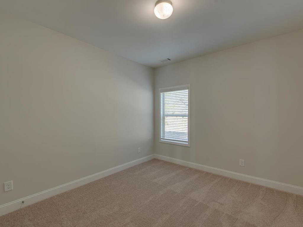
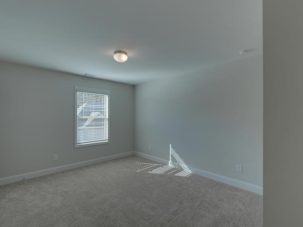
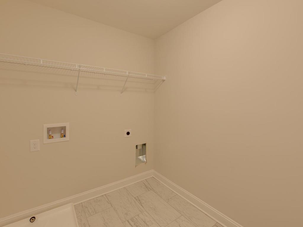
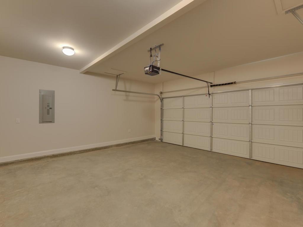
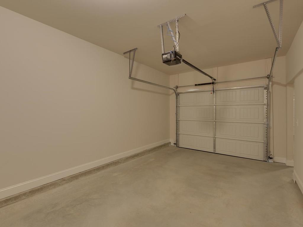
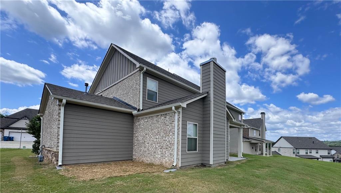
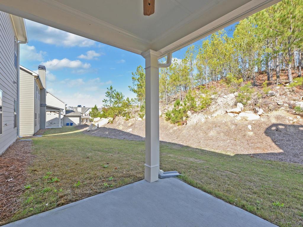
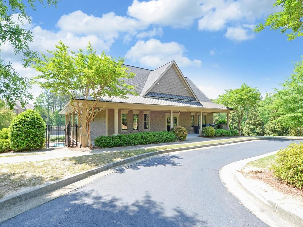
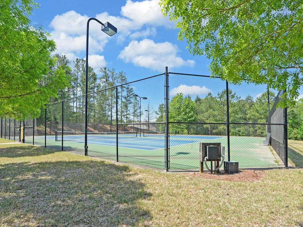
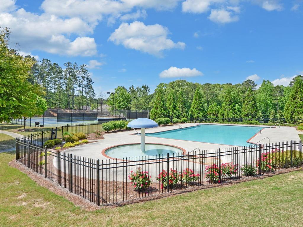
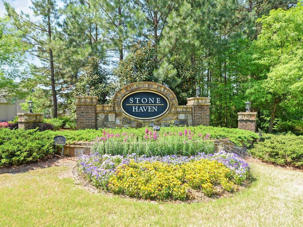
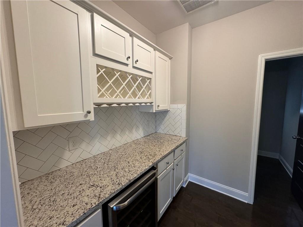

 MLS# 410078247
MLS# 410078247 