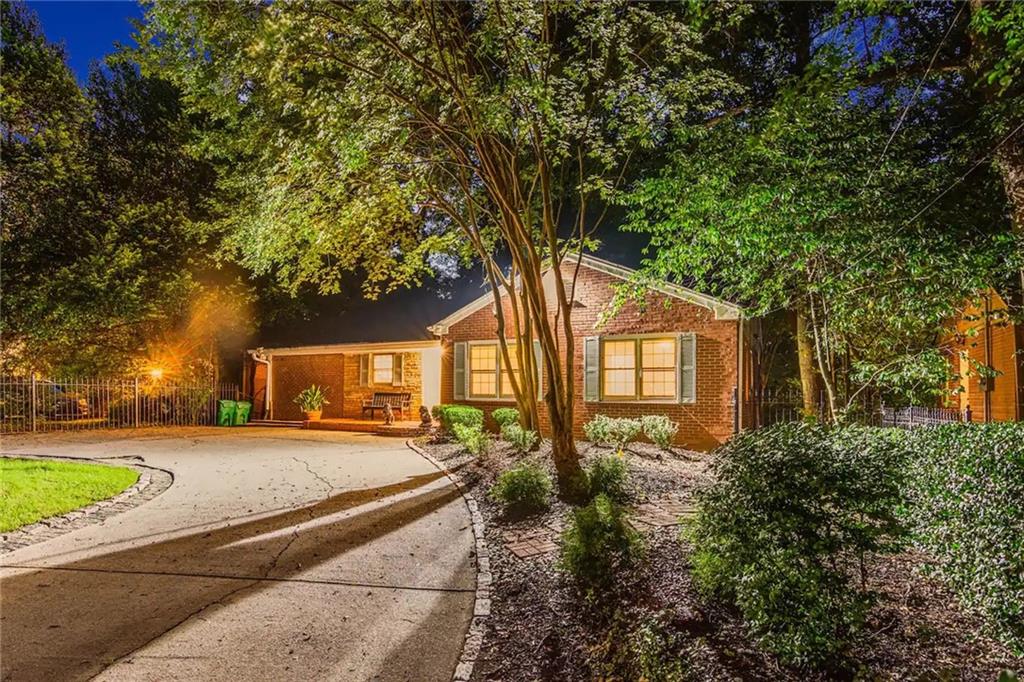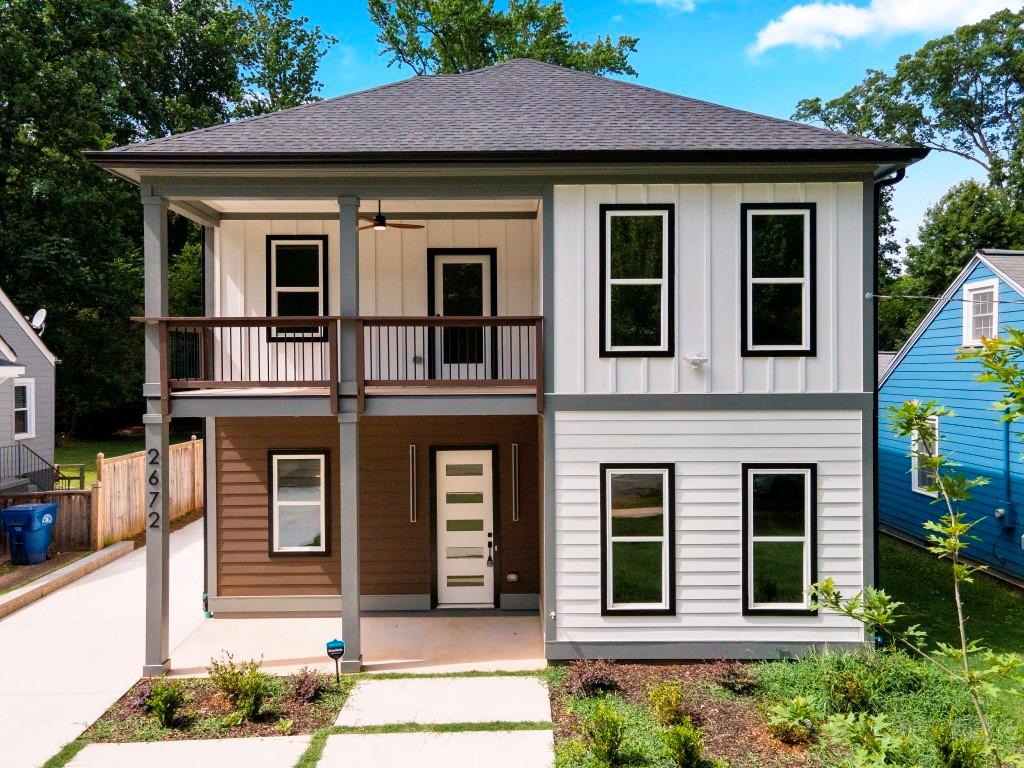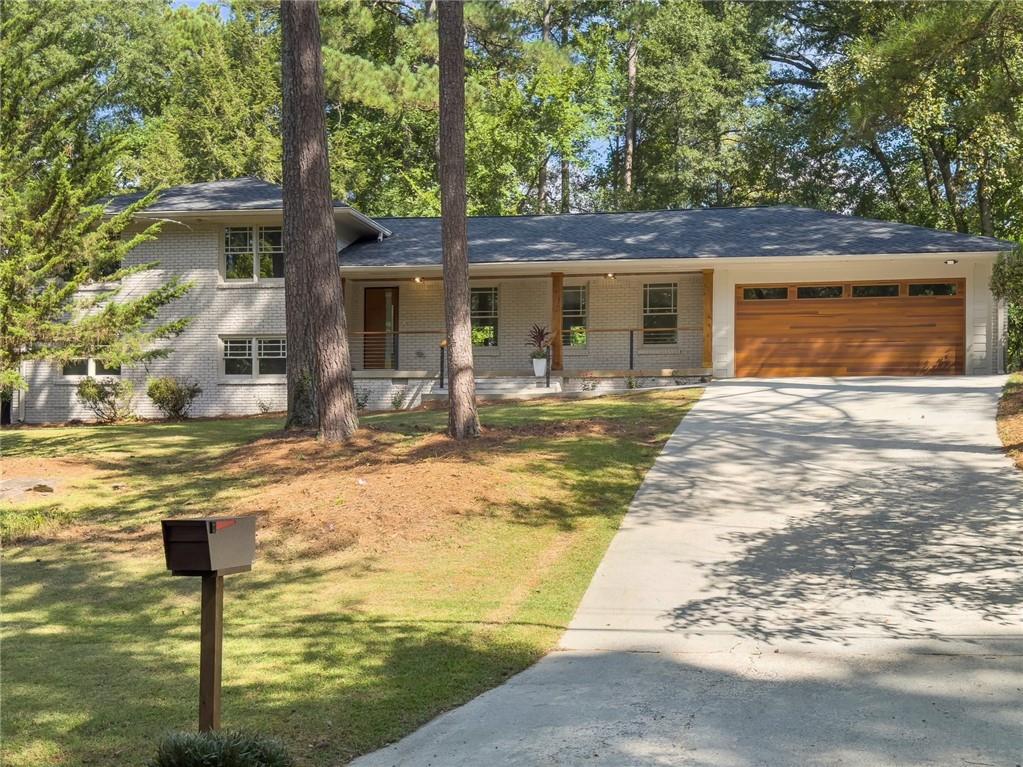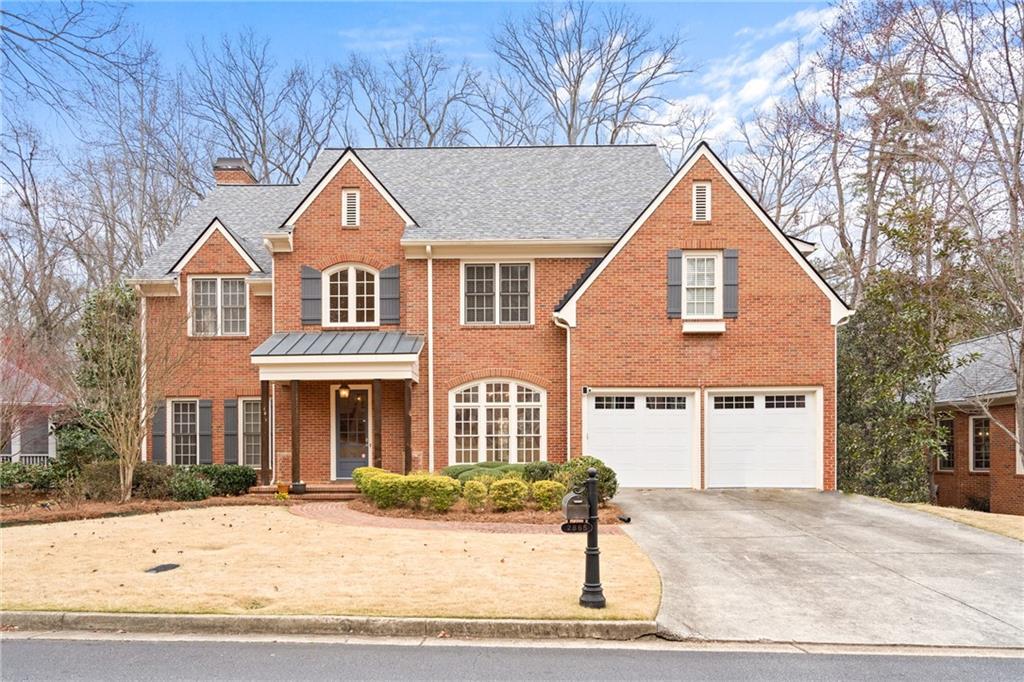Viewing Listing MLS# 401055359
Atlanta, GA 30327
- 4Beds
- 3Full Baths
- N/AHalf Baths
- N/A SqFt
- 1961Year Built
- 0.53Acres
- MLS# 401055359
- Residential
- Single Family Residence
- Active
- Approx Time on Market2 months, 22 days
- AreaN/A
- CountyFulton - GA
- Subdivision Buckhead
Overview
Incredible opportunity for an updated home in central Buckhead location! Features include refinished hardwoods throughout, newly painted interior and exterior with open concept floor plan. Kitchen with marble island, stainless appliances, view to family room with cozy fireplace and built ins. Primary suite on main with dual closets. Finished basement with extra flex space, bath/bath. Large private backyard with deck. Best neighborhood located seconds to top area private school, shopping, restaurants, local library and more!
Association Fees / Info
Hoa: No
Community Features: Near Public Transport, Near Schools, Near Shopping, Near Trails/Greenway
Bathroom Info
Main Bathroom Level: 2
Total Baths: 3.00
Fullbaths: 3
Room Bedroom Features: Master on Main
Bedroom Info
Beds: 4
Building Info
Habitable Residence: No
Business Info
Equipment: None
Exterior Features
Fence: None
Patio and Porch: Deck, Patio
Exterior Features: Private Yard, Rain Gutters, Rear Stairs
Road Surface Type: Paved
Pool Private: No
County: Fulton - GA
Acres: 0.53
Pool Desc: None
Fees / Restrictions
Financial
Original Price: $995,000
Owner Financing: No
Garage / Parking
Parking Features: Carport, Drive Under Main Level, On Street
Green / Env Info
Green Energy Generation: None
Handicap
Accessibility Features: None
Interior Features
Security Ftr: Smoke Detector(s)
Fireplace Features: Family Room, Living Room
Levels: Two
Appliances: Dishwasher, Disposal, Double Oven, Electric Cooktop, Microwave, Range Hood, Refrigerator
Laundry Features: In Basement, Laundry Room
Interior Features: Bookcases, Disappearing Attic Stairs, Double Vanity, Entrance Foyer, Walk-In Closet(s)
Flooring: Carpet, Hardwood
Spa Features: None
Lot Info
Lot Size Source: Public Records
Lot Features: Back Yard, Landscaped, Private, Wooded
Lot Size: x
Misc
Property Attached: No
Home Warranty: No
Open House
Other
Other Structures: None
Property Info
Construction Materials: HardiPlank Type
Year Built: 1,961
Property Condition: Resale
Roof: Composition
Property Type: Residential Detached
Style: Ranch
Rental Info
Land Lease: No
Room Info
Kitchen Features: Cabinets White, Eat-in Kitchen, Kitchen Island, Pantry, Stone Counters, View to Family Room
Room Master Bathroom Features: Double Vanity,Shower Only
Room Dining Room Features: Open Concept
Special Features
Green Features: None
Special Listing Conditions: None
Special Circumstances: None
Sqft Info
Building Area Total: 3196
Building Area Source: Owner
Tax Info
Tax Amount Annual: 10154
Tax Year: 2,023
Tax Parcel Letter: 17-0182-0004-018-2
Unit Info
Utilities / Hvac
Cool System: Ceiling Fan(s), Central Air
Electric: Other
Heating: Forced Air, Natural Gas
Utilities: Other
Sewer: Public Sewer
Waterfront / Water
Water Body Name: None
Water Source: Public
Waterfront Features: None
Directions
Headed north on 75 from Atlanta, Take exit 255 for Northside Parkway. Turn right onto Northside Parkway. Left onto Pinestream Road. The home will be on your left.Listing Provided courtesy of Ansley Real Estate | Christie's International Real Estate
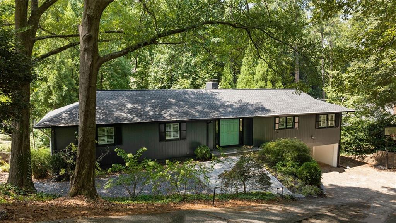
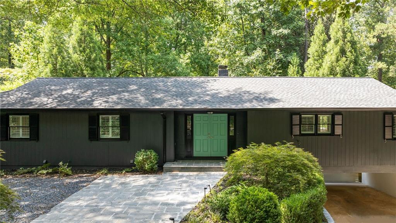
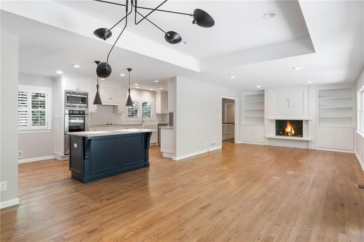
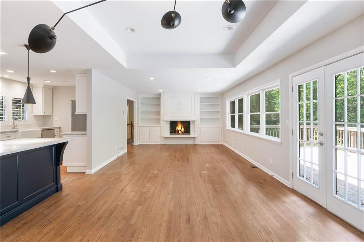
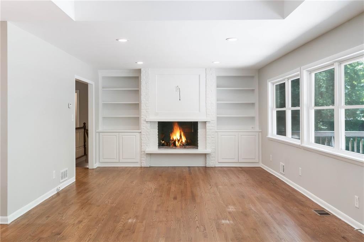

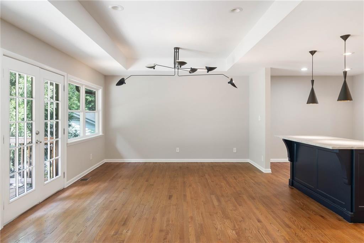
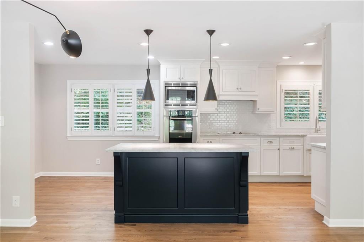
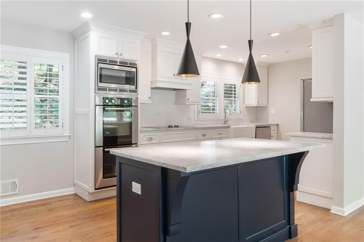
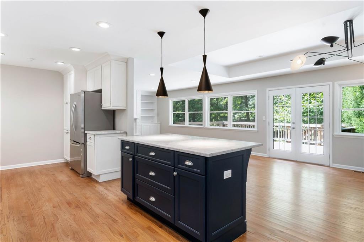
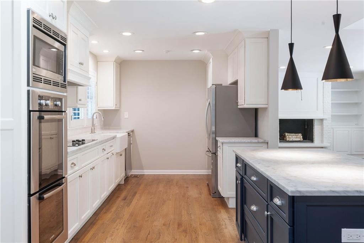
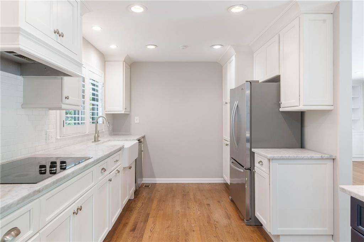
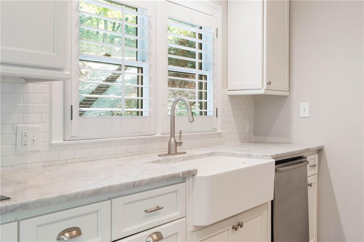
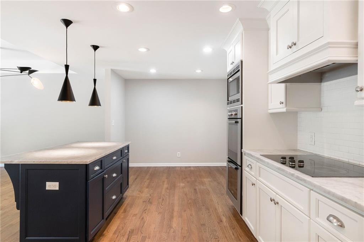
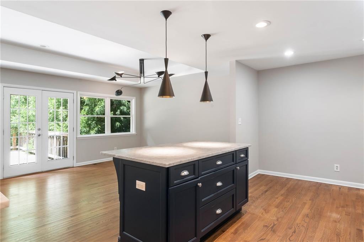
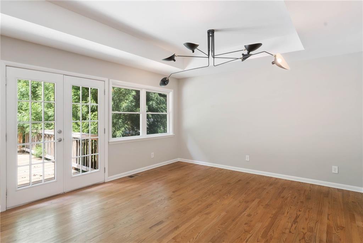
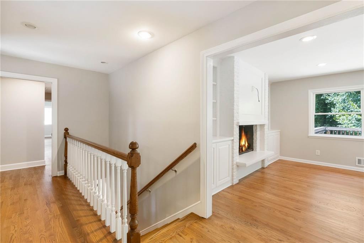
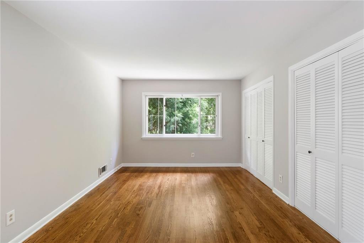
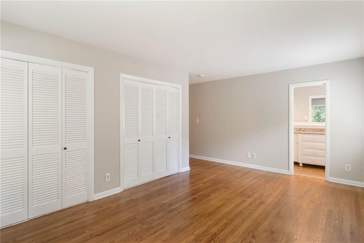
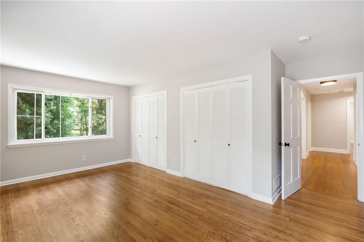
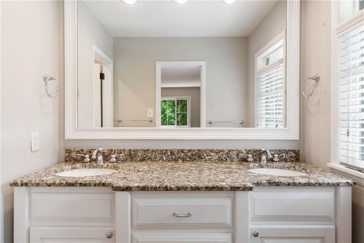
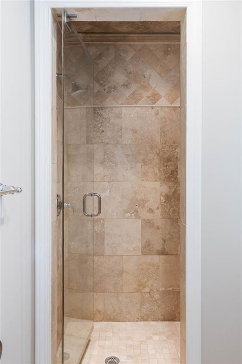
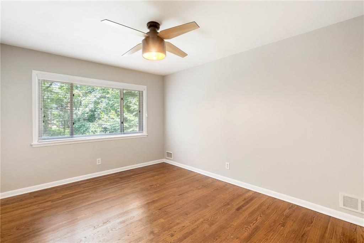
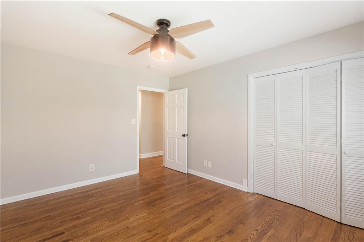
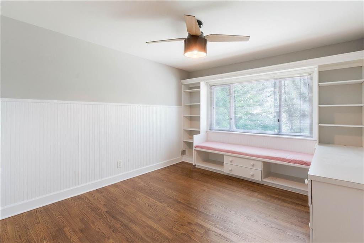
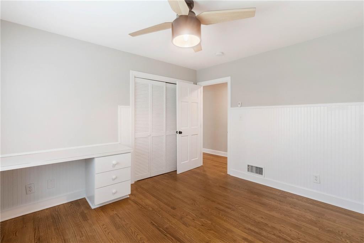
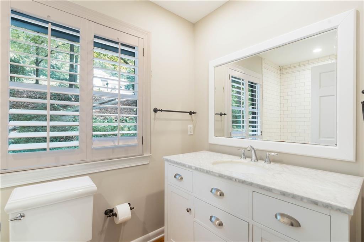
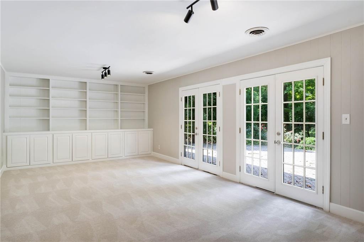
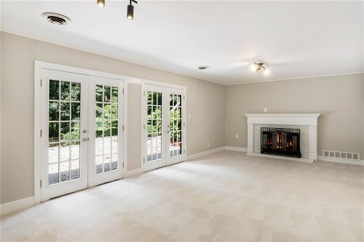
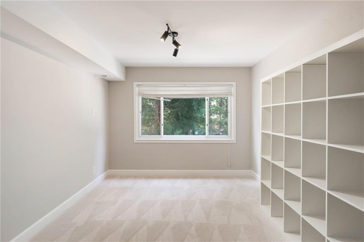
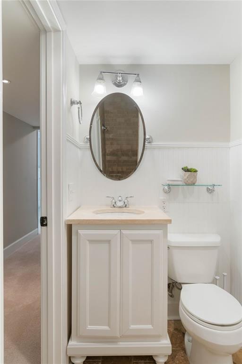
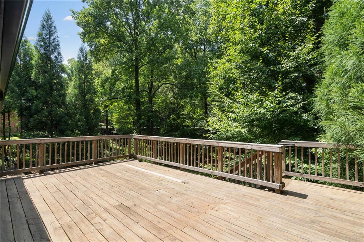
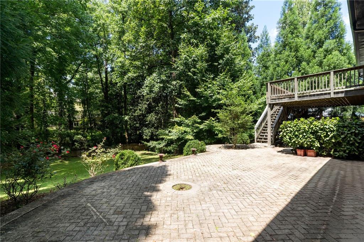
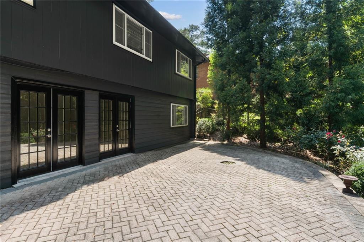
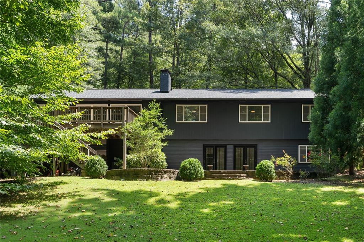
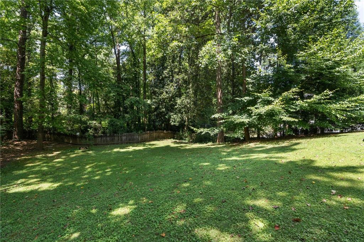
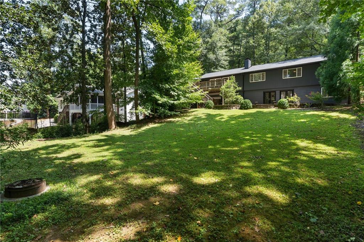
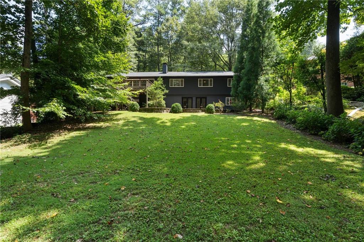
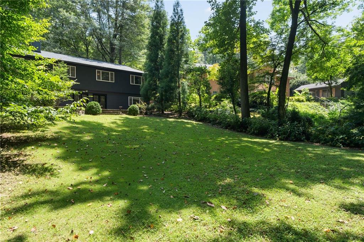
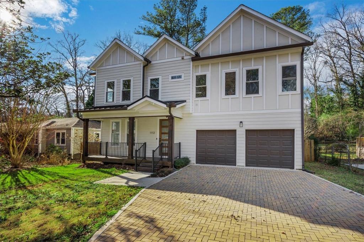
 MLS# 7322326
MLS# 7322326 