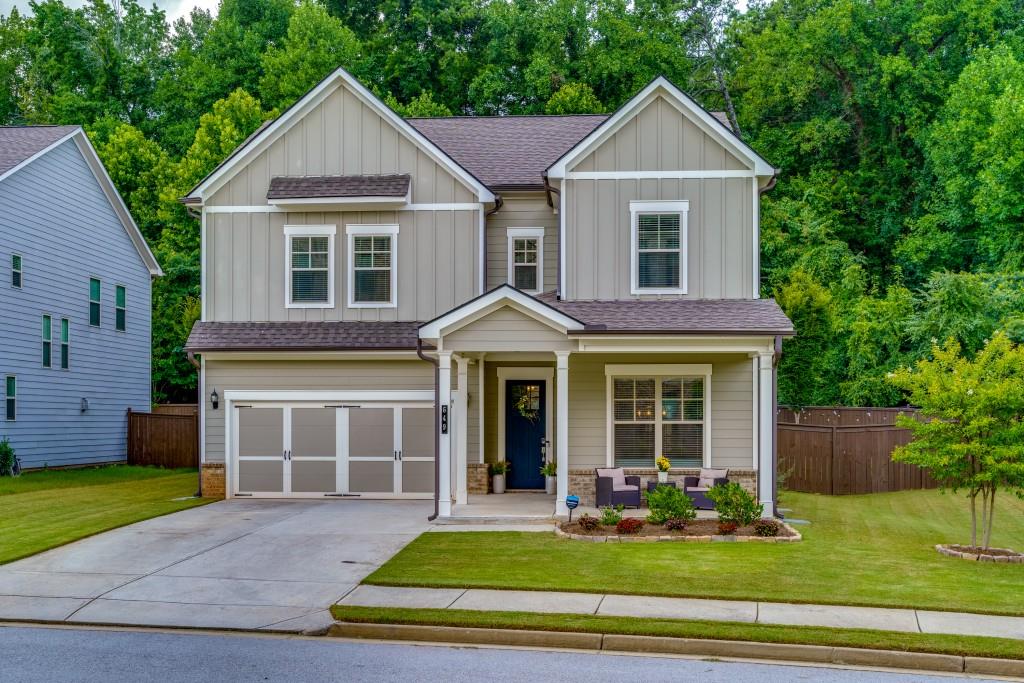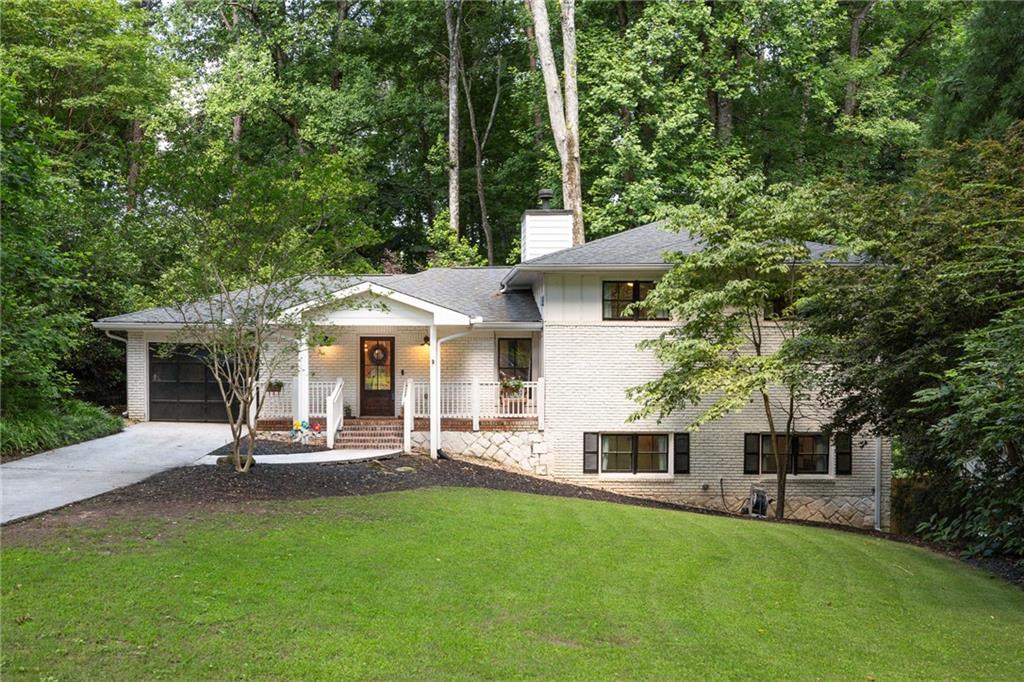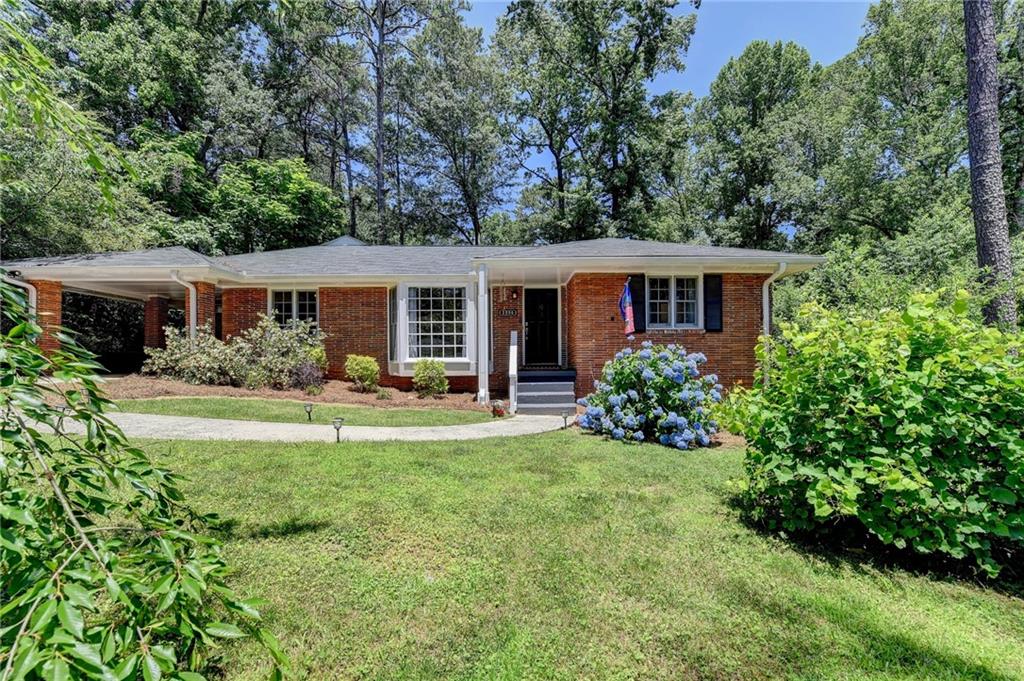Viewing Listing MLS# 401045168
Decatur, GA 30033
- 4Beds
- 2Full Baths
- 1Half Baths
- N/A SqFt
- 1995Year Built
- 0.20Acres
- MLS# 401045168
- Residential
- Single Family Residence
- Pending
- Approx Time on Market1 month, 2 days
- AreaN/A
- CountyDekalb - GA
- Subdivision Druid Walk
Overview
Step into sophisticated living with this stunning 4-bedroom, 2.5-bath home, perfectly suited for people on the go seeking both comfort and style. Nestled in a vibrant Atlanta neighborhood, this residence offers a blend of modern updates and classic charm. As you enter, a grand 2-story foyer sets the tone for the elegant ambiance throughout the home. The main level showcases new flooring that creates a seamless and refined look, complemented by fresh interior paint and recent exterior enhancements. The inviting fireside family room is perfect for relaxing or entertaining, while the adjacent breakfast area, framed by a charming bay window, overlooks a beautifully landscaped, level backyard. This outdoor space is fully enclosed with a wooden privacy fence, ideal for cookouts, pets, or simply unwinding after a busy day. An awning-shaded rear patio adds to the outdoor appeal, offering a serene spot for leisurely afternoons.The kitchen, a culinary delight, features a gas stove, a side-by-side refrigerator, ample cabinet space, and a pantry for all your storage needs. A separate laundry room on the main level, along with a washer and dryer that remain with the home, adds to your convenience. The elegant powder room on this level ensures guests are well accommodated.Upstairs, the new carpet throughout the bedroom level provides a plush, cozy feel underfoot. The owners suite stands out with its trey ceiling, a walk-in closet, and a luxurious bath featuring dual vanities, a new soaking tub, and a large shower. Additionally, this suite includes a versatile space that can serve as an office, nursery, or a cozy den. Additional bedrooms are spacious and well-appointed, sharing an updated ceramic hall bath with a double vanity. The home benefits from abundant natural light, enhancing its warm and inviting atmosphere. A 2-car garage with an automatic door opener ensures easy access and security. Reside in a community known for its excellent management and enjoy all the amenities and convenience this exceptional property has to offer. Whether you are moving to Atlanta or upgrading your current lifestyle, this home provides the perfect blend of modern comforts and classic elegance.
Association Fees / Info
Hoa: Yes
Hoa Fees Frequency: Annually
Hoa Fees: 825
Community Features: Curbs, Homeowners Assoc, Near Public Transport, Near Schools, Sidewalks, Street Lights
Bathroom Info
Halfbaths: 1
Total Baths: 3.00
Fullbaths: 2
Room Bedroom Features: Oversized Master, Sitting Room
Bedroom Info
Beds: 4
Building Info
Habitable Residence: No
Business Info
Equipment: None
Exterior Features
Fence: Back Yard, Privacy, Wood
Patio and Porch: Patio
Exterior Features: Awning(s), Garden, Private Yard
Road Surface Type: Asphalt
Pool Private: No
County: Dekalb - GA
Acres: 0.20
Pool Desc: None
Fees / Restrictions
Financial
Original Price: $680,000
Owner Financing: No
Garage / Parking
Parking Features: Garage, Garage Faces Front, Kitchen Level, Level Driveway
Green / Env Info
Green Energy Generation: None
Handicap
Accessibility Features: Accessible Closets, Accessible Entrance
Interior Features
Security Ftr: Carbon Monoxide Detector(s), Fire Alarm, Security System Owned, Smoke Detector(s)
Fireplace Features: Factory Built, Family Room, Gas Log, Gas Starter
Levels: Two
Appliances: Dishwasher, Disposal, Dryer, Gas Range, Gas Water Heater, Microwave, Refrigerator, Washer
Laundry Features: Electric Dryer Hookup, Laundry Room, Main Level
Interior Features: Crown Molding, Disappearing Attic Stairs, Double Vanity, Entrance Foyer 2 Story, High Ceilings 9 ft Main, High Ceilings 9 ft Upper, High Speed Internet, Low Flow Plumbing Fixtures, Tray Ceiling(s), Walk-In Closet(s)
Flooring: Carpet, Ceramic Tile
Spa Features: None
Lot Info
Lot Size Source: Public Records
Lot Features: Back Yard, Front Yard, Landscaped, Level, Private, Sprinklers In Front
Lot Size: 64 x 163
Misc
Property Attached: No
Home Warranty: No
Open House
Other
Other Structures: None
Property Info
Construction Materials: Stucco
Year Built: 1,995
Property Condition: Resale
Roof: Composition
Property Type: Residential Detached
Style: European, Traditional
Rental Info
Land Lease: No
Room Info
Kitchen Features: Breakfast Bar, Breakfast Room, Cabinets White, Kitchen Island, Laminate Counters, Pantry, View to Family Room
Room Master Bathroom Features: Separate His/Hers,Separate Tub/Shower,Soaking Tub,
Room Dining Room Features: Separate Dining Room
Special Features
Green Features: None
Special Listing Conditions: None
Special Circumstances: None
Sqft Info
Building Area Total: 2614
Building Area Source: Public Records
Tax Info
Tax Amount Annual: 6949
Tax Year: 2,024
Tax Parcel Letter: 18-114-05-023
Unit Info
Utilities / Hvac
Cool System: Ceiling Fan(s), Central Air, Electric, Zoned
Electric: 220 Volts
Heating: Forced Air, Natural Gas, Zoned
Utilities: Cable Available, Electricity Available, Natural Gas Available, Sewer Available, Underground Utilities, Water Available
Sewer: Public Sewer
Waterfront / Water
Water Body Name: None
Water Source: Public
Waterfront Features: None
Directions
From Lawrenceville Highway, go north on North Druid Hills Road to right on Druid Walk to 1174 on the left.Listing Provided courtesy of Keller Williams Realty Intown Atl
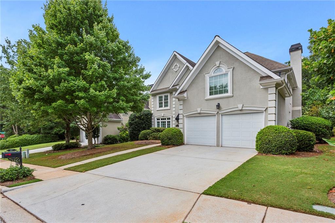
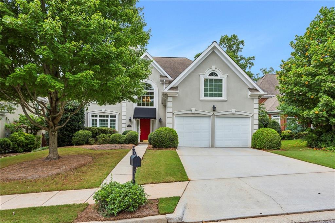
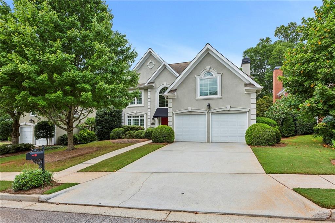
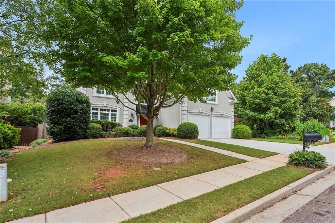
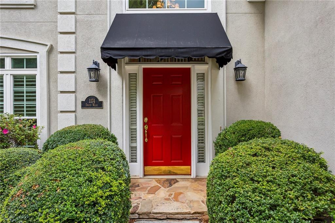
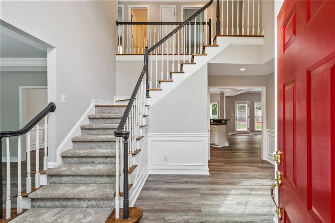
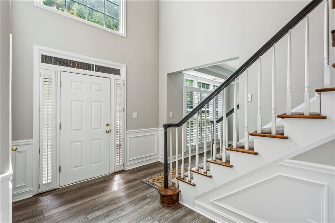
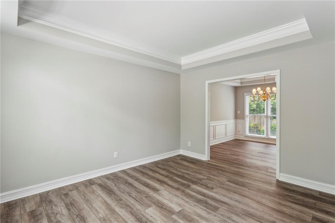
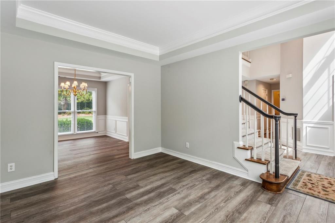
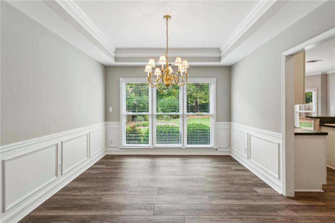
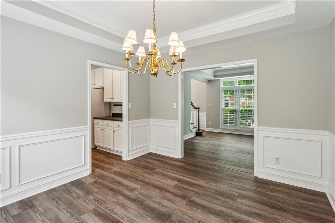
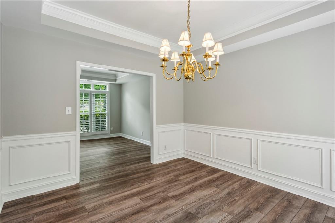
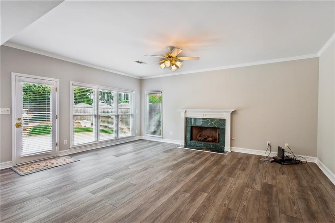
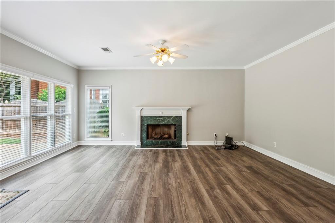
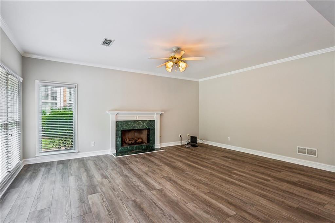
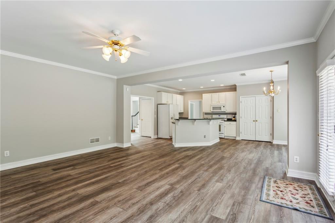
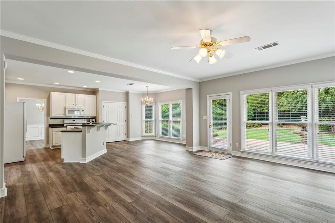
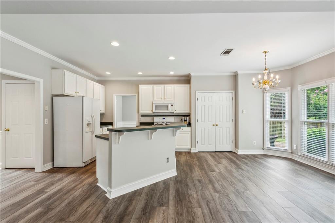
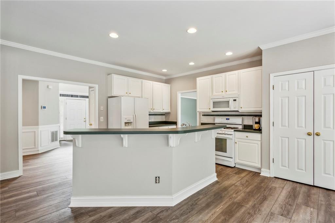
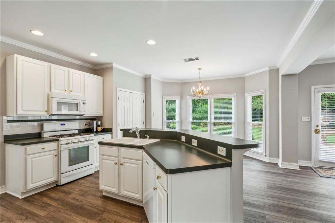
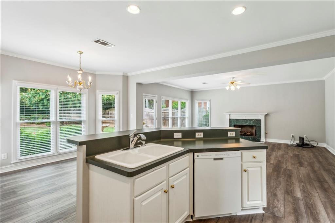
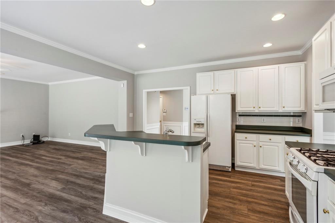
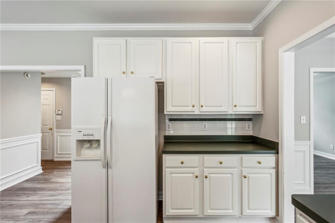
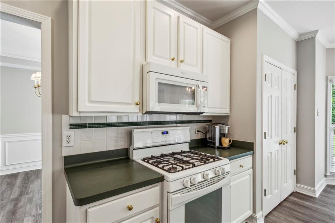
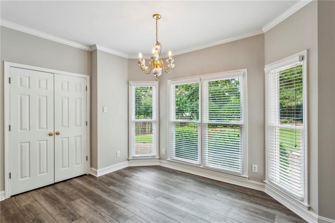
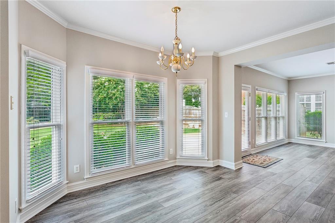
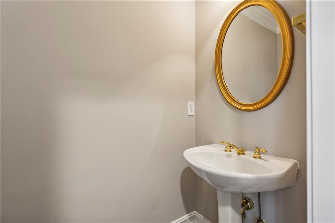
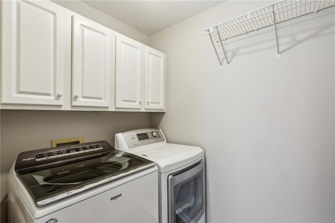
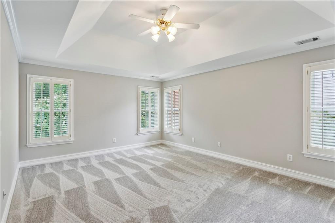
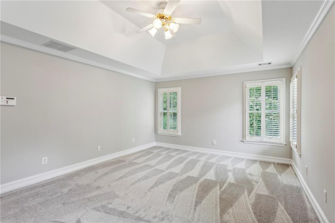
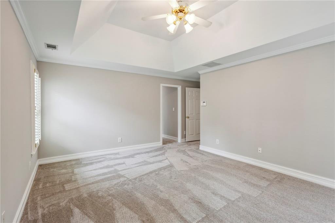
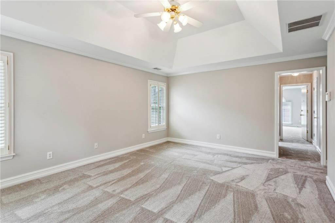
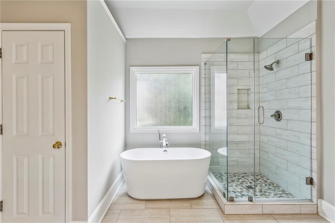
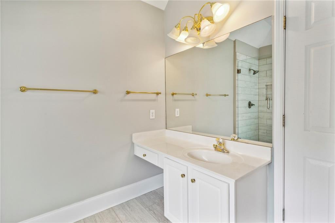
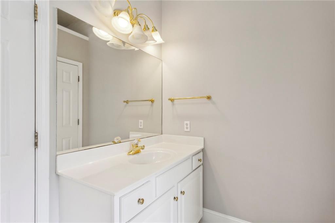
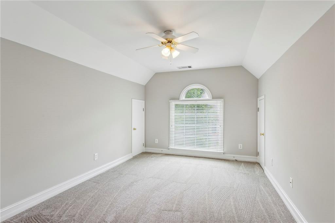
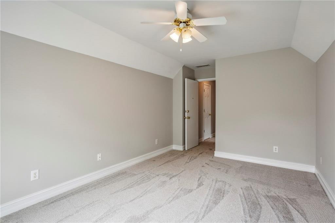
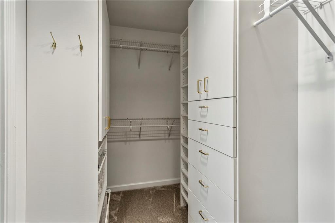
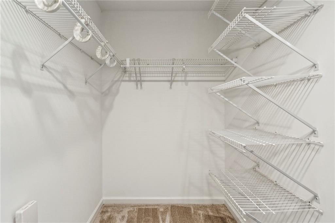
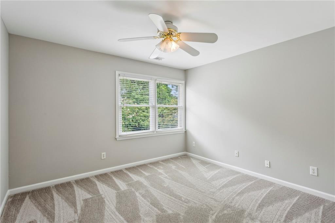
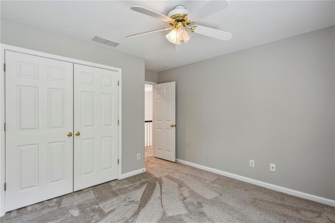
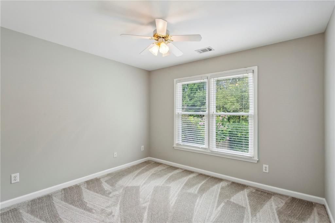
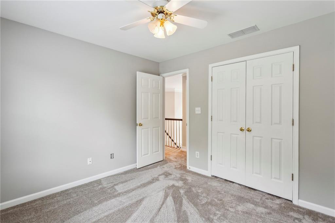
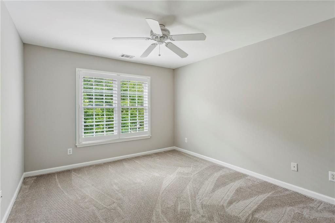
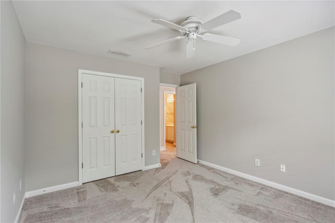
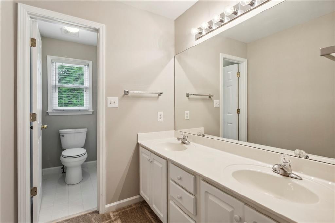
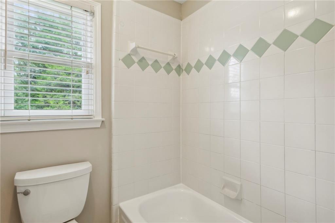
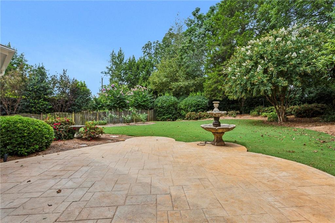
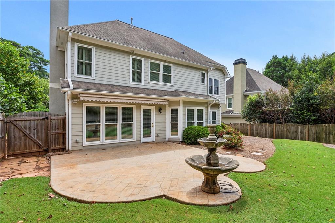
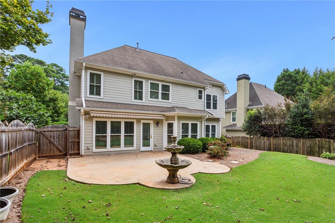
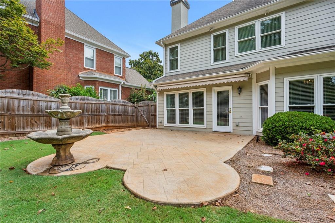
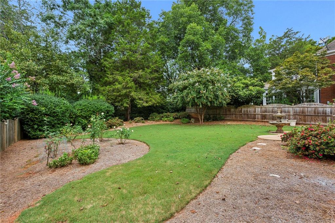
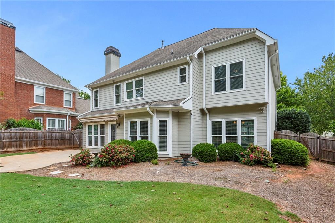
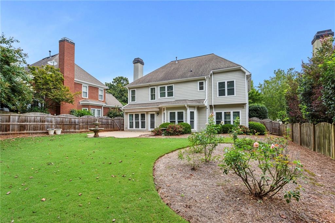
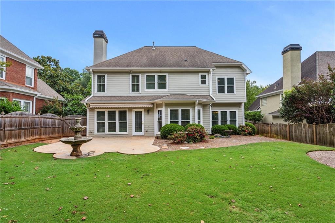
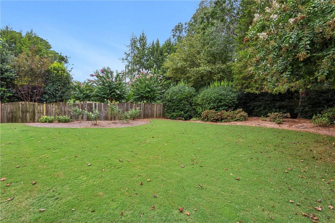
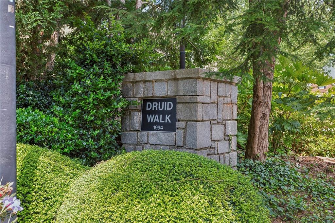
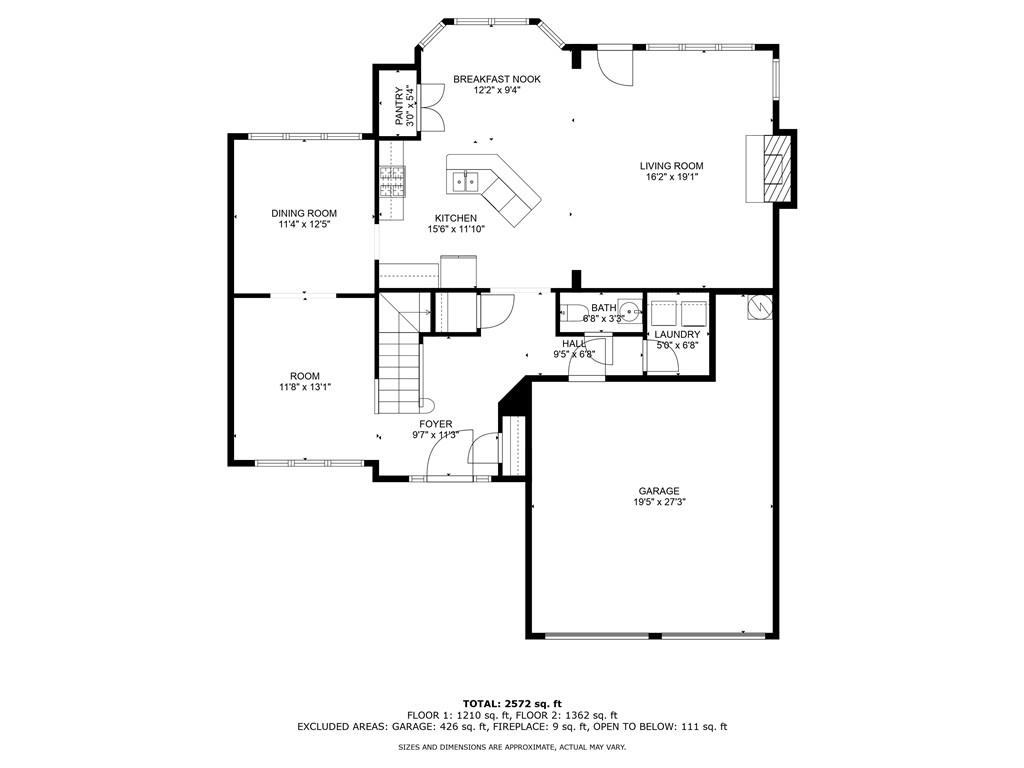
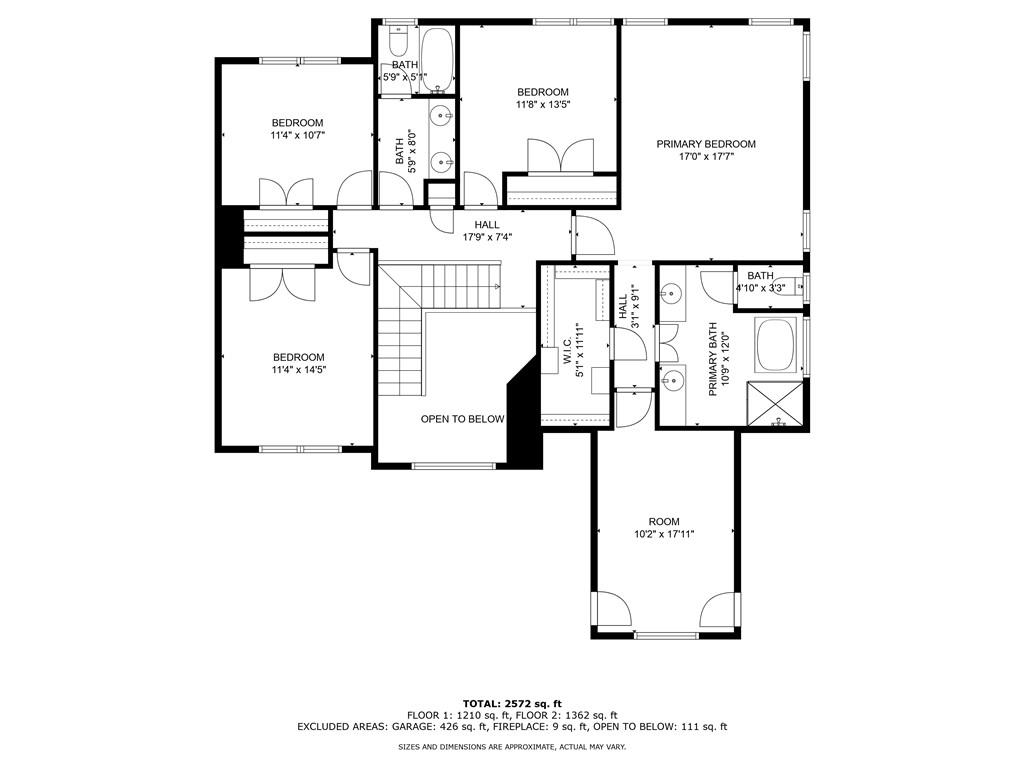
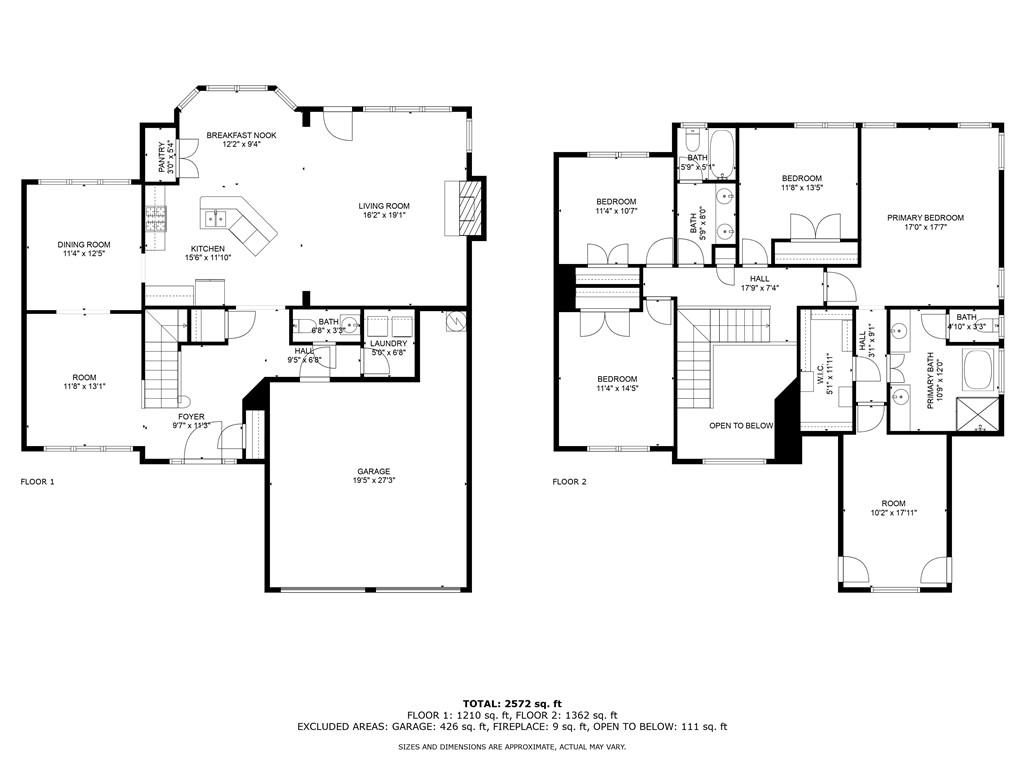
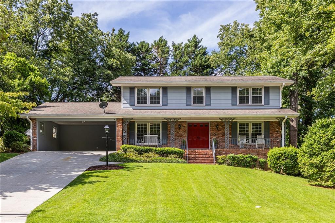
 MLS# 398998748
MLS# 398998748 