Viewing Listing MLS# 401023511
Douglasville, GA 30135
- 4Beds
- 4Full Baths
- 1Half Baths
- N/A SqFt
- 2006Year Built
- 1.65Acres
- MLS# 401023511
- Residential
- Single Family Residence
- Pending
- Approx Time on Market2 months, 20 days
- AreaN/A
- CountyDouglas - GA
- Subdivision The Estates at Hurricane Pointe
Overview
Don't miss out on this amazing home located on 1.65 acres in the highly sought after neighborhood of The Estates at Hurricane Pointe. The home features an open and bright floorplan with the owner's suite on the main level. The family room and keeping room features a fireplace. Great for entertaining from the spacious kitchen that includes granite countertops and stainless-steel appliances. The home has hardwood floors throughout the main level that leads to the screened in deck. The additional bedrooms are nice and spacious. The home also features a finished basement with tons of additional living and entertainment space. There are so many details that are included in this home that you don't want to miss out on this opportunity to purchase this property!
Association Fees / Info
Hoa: Yes
Hoa Fees Frequency: Annually
Hoa Fees: 300
Community Features: Homeowners Assoc, Near Schools, Near Shopping, Park, Sidewalks, Street Lights
Association Fee Includes: Maintenance Grounds
Bathroom Info
Main Bathroom Level: 1
Halfbaths: 1
Total Baths: 5.00
Fullbaths: 4
Room Bedroom Features: Master on Main
Bedroom Info
Beds: 4
Building Info
Habitable Residence: No
Business Info
Equipment: None
Exterior Features
Fence: None
Patio and Porch: Deck, Rear Porch, Screened
Exterior Features: Other, Private Yard
Road Surface Type: Paved
Pool Private: No
County: Douglas - GA
Acres: 1.65
Pool Desc: None
Fees / Restrictions
Financial
Original Price: $589,999
Owner Financing: No
Garage / Parking
Parking Features: Garage
Green / Env Info
Green Building Ver Type: HERS Index Score
Green Energy Generation: None
Handicap
Accessibility Features: None
Interior Features
Security Ftr: Fire Alarm, Security System Leased, Security System Owned, Smoke Detector(s)
Fireplace Features: Factory Built, Family Room
Levels: Three Or More
Appliances: Dishwasher, Disposal, Microwave, Refrigerator
Laundry Features: Laundry Room, Other
Interior Features: Disappearing Attic Stairs, Double Vanity, High Ceilings 10 ft Main, High Speed Internet, Recessed Lighting, Walk-In Closet(s)
Flooring: Carpet, Hardwood
Spa Features: None
Lot Info
Lot Size Source: Assessor
Lot Features: Cul-De-Sac, Front Yard, Level, Private
Misc
Property Attached: No
Home Warranty: Yes
Open House
Other
Other Structures: None
Property Info
Construction Materials: Brick 3 Sides, HardiPlank Type
Year Built: 2,006
Property Condition: Resale
Roof: Composition
Property Type: Residential Detached
Style: Traditional
Rental Info
Land Lease: No
Room Info
Kitchen Features: Breakfast Bar, Cabinets Other, Keeping Room, Pantry, Solid Surface Counters, View to Family Room
Room Master Bathroom Features: Double Vanity,Separate Tub/Shower,Whirlpool Tub
Room Dining Room Features: Separate Dining Room
Special Features
Green Features: None
Special Listing Conditions: None
Special Circumstances: Estate Owned
Sqft Info
Building Area Total: 4592
Building Area Source: Other
Tax Info
Tax Amount Annual: 5692
Tax Year: 2,023
Tax Parcel Letter: 1035-00-7-0-092
Unit Info
Utilities / Hvac
Cool System: Ceiling Fan(s), Central Air
Electric: None
Heating: Electric, Hot Water, Natural Gas
Utilities: Cable Available, Electricity Available, Natural Gas Available, Phone Available, Water Available
Sewer: Septic Tank
Waterfront / Water
Water Body Name: None
Water Source: Public
Waterfront Features: None
Directions
Use GPSListing Provided courtesy of Keller Williams Realty Atl Perimeter
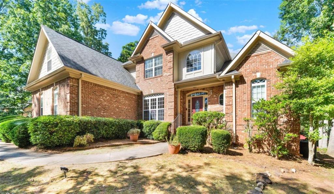
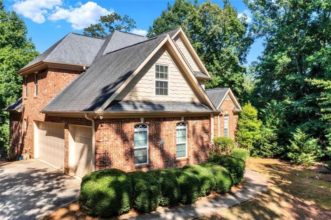
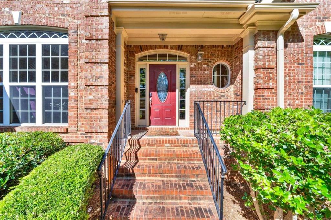
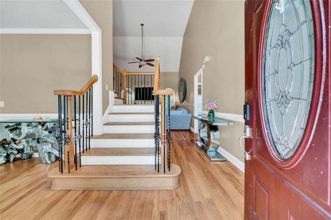
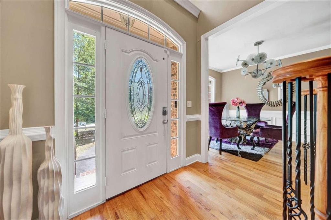
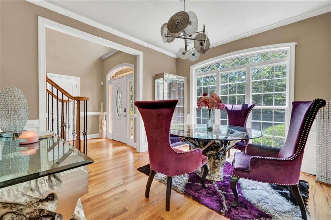
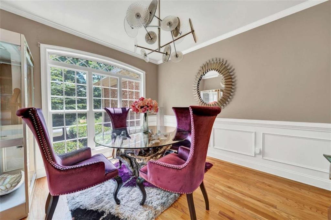
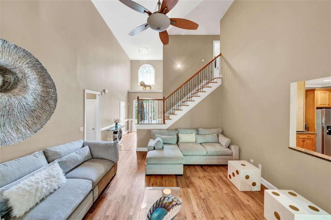
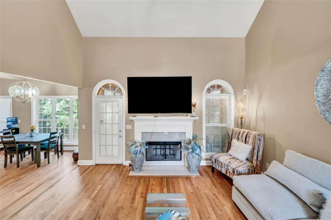
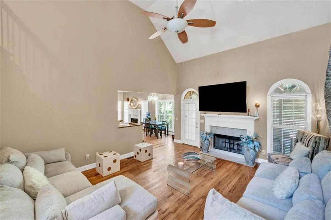
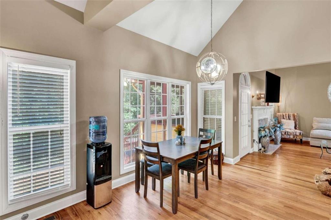
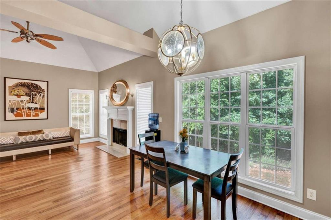
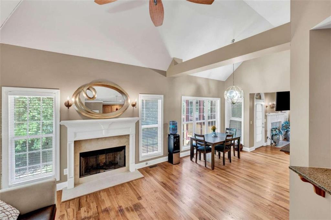
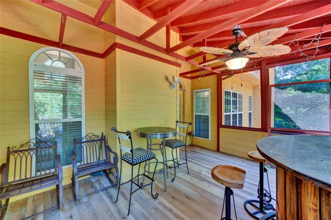
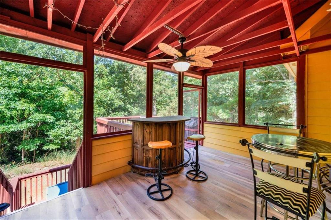
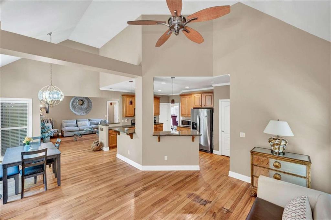
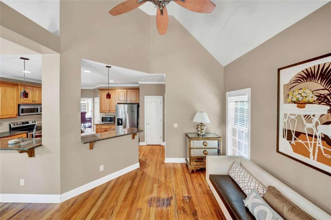
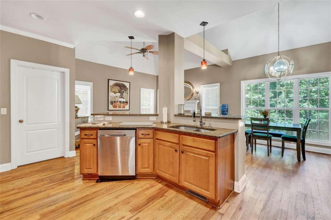
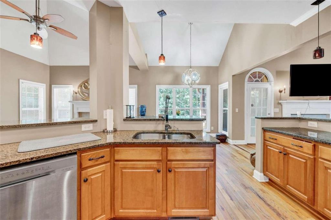
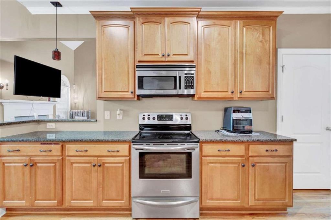
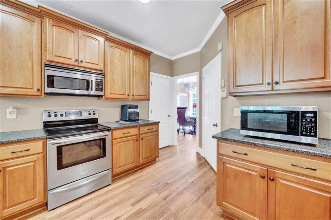
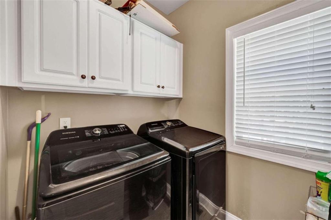
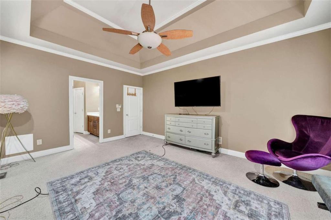
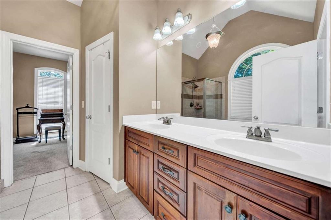
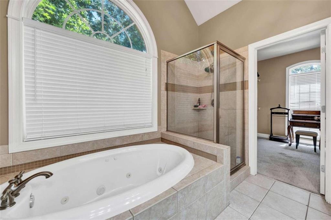
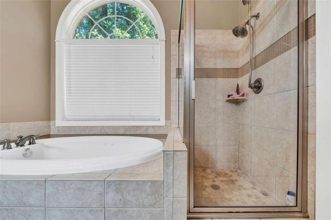
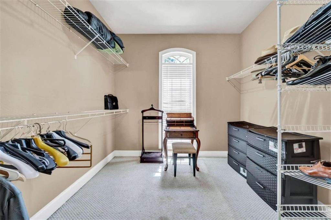
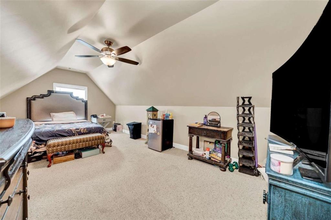
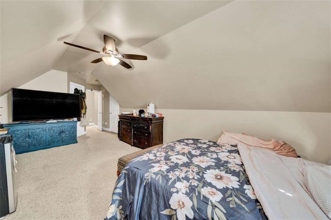
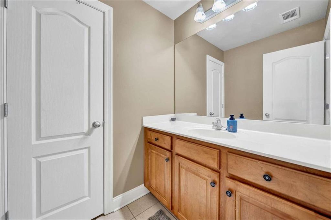
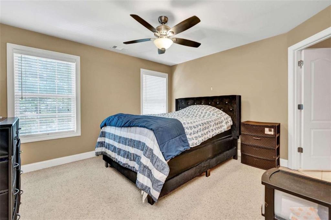
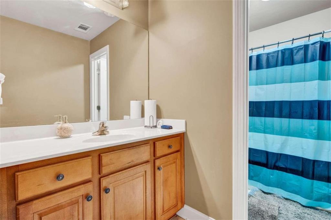
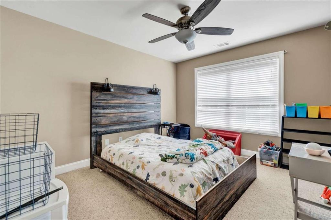
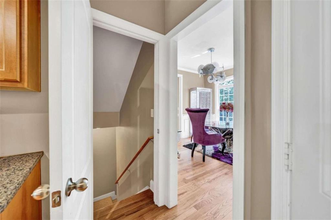
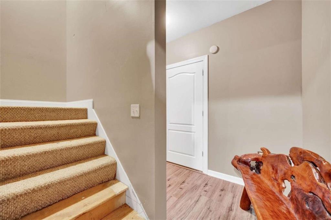
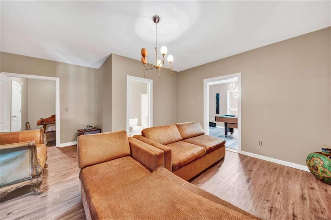
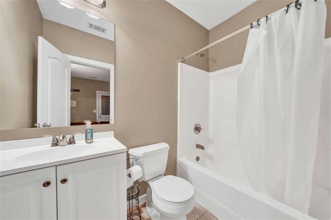
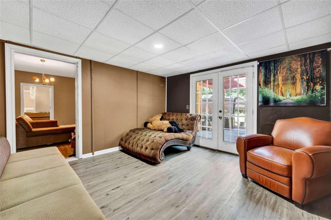
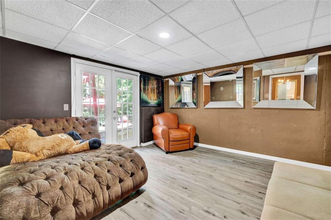
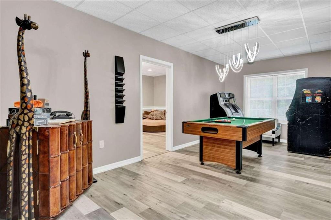
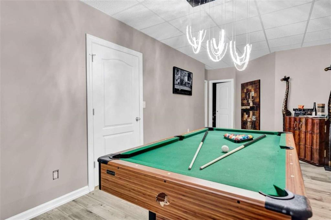
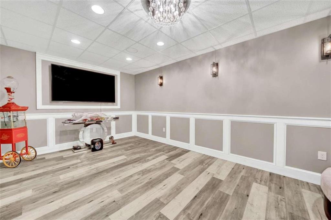
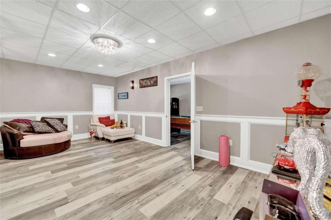
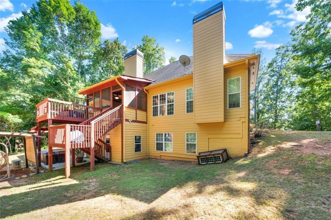
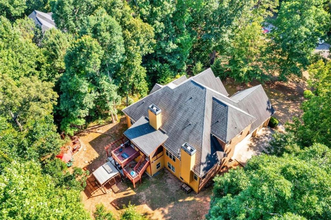
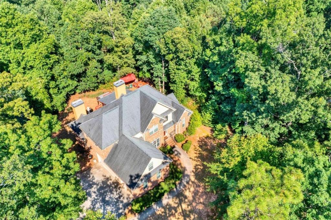
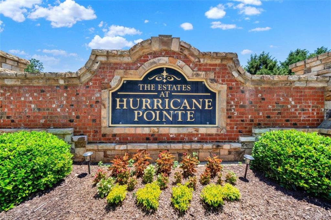
 Listings identified with the FMLS IDX logo come from
FMLS and are held by brokerage firms other than the owner of this website. The
listing brokerage is identified in any listing details. Information is deemed reliable
but is not guaranteed. If you believe any FMLS listing contains material that
infringes your copyrighted work please
Listings identified with the FMLS IDX logo come from
FMLS and are held by brokerage firms other than the owner of this website. The
listing brokerage is identified in any listing details. Information is deemed reliable
but is not guaranteed. If you believe any FMLS listing contains material that
infringes your copyrighted work please