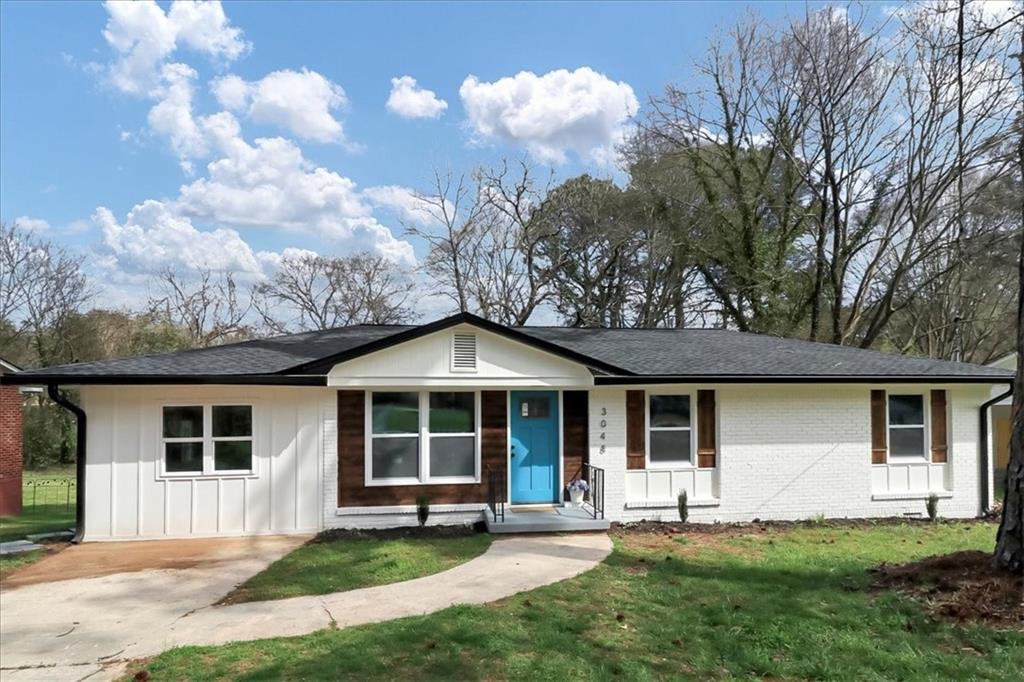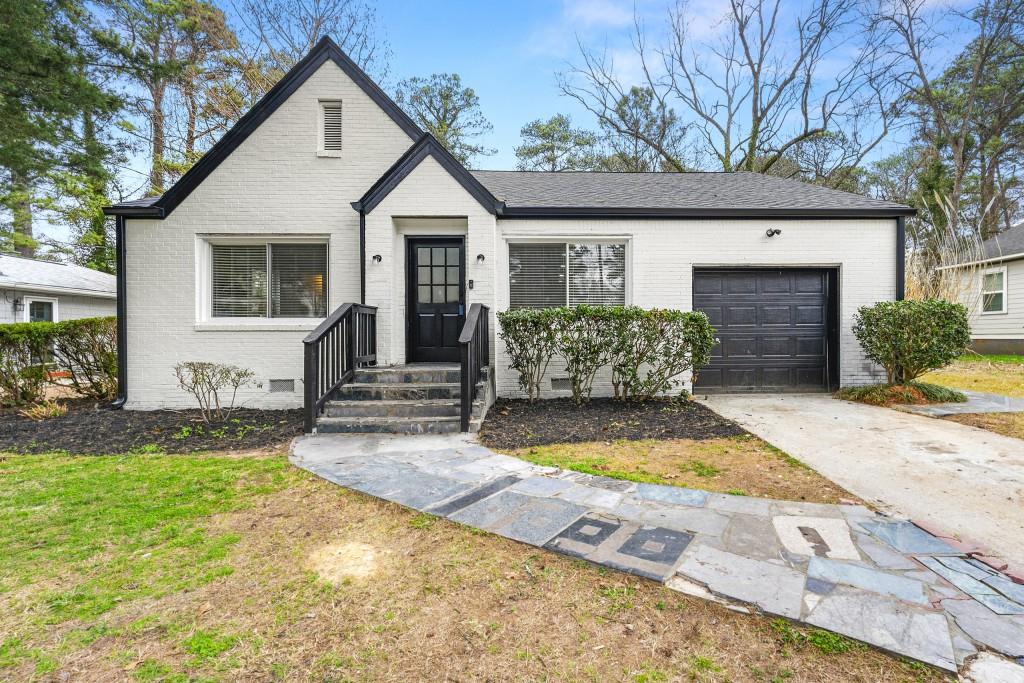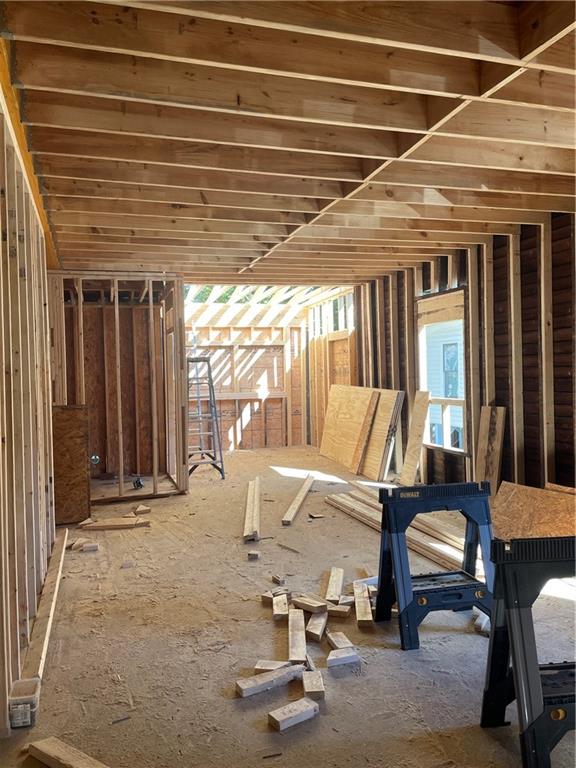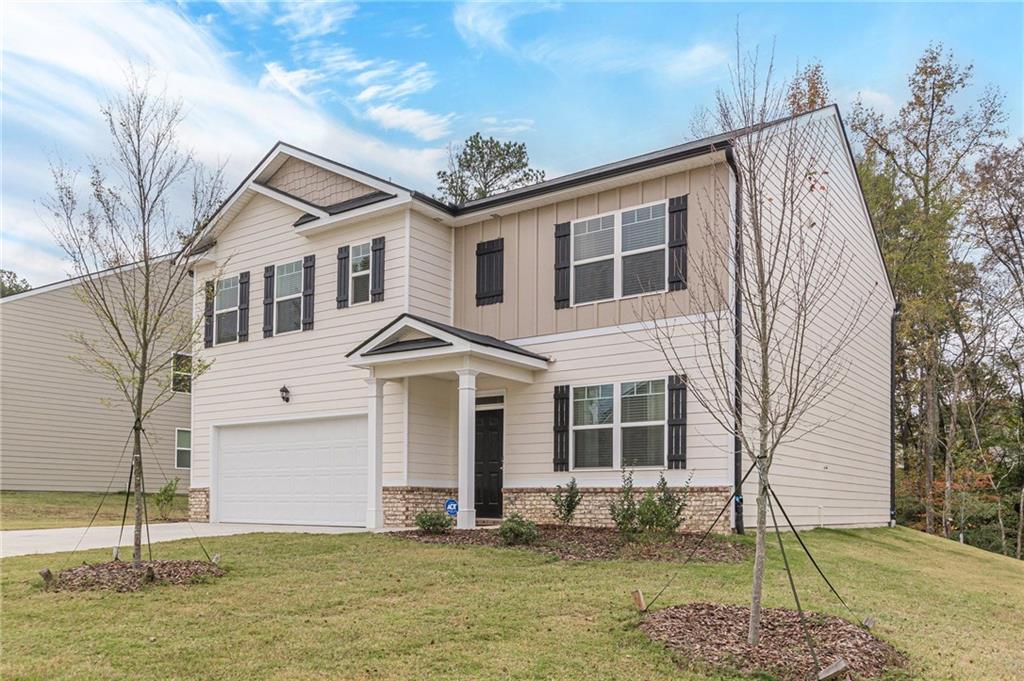Viewing Listing MLS# 401015787
Atlanta, GA 30314
- 3Beds
- 3Full Baths
- N/AHalf Baths
- N/A SqFt
- 1948Year Built
- 0.35Acres
- MLS# 401015787
- Residential
- Single Family Residence
- Active
- Approx Time on Market2 months, 23 days
- AreaN/A
- CountyFulton - GA
- Subdivision Hunter Hills
Overview
Adorable mid-century bungalow with beautiful private backyard, located at the end of a quiet street. 3 beds and 3 full baths! Newly renovated / Everything is new. All three bathrooms feature high-end finishes with custom tile surrounds and lighted mirrors. The kitchen features stainless appliances, quartz counters, custom tile backsplash and all new white cabinetry. Huge center island! Plank flooring. Custom bookcases. New plumbing, electrical, and HVAC. Large deck overlooking a beautiful backyard. West Side Trail / Beltline is about 400 yards down Burbank. Walk or bike to Washington Park Swim/Tennis, West End Community Garden, Mozley Park, and Ashby Station. From Ashby Station, 5 Points/Downtown is a 3 minute train ride. Hartsfield Jackson is just 30 minutes. Schedule your showing today!
Association Fees / Info
Hoa: No
Community Features: None
Bathroom Info
Main Bathroom Level: 3
Total Baths: 3.00
Fullbaths: 3
Room Bedroom Features: Master on Main, Roommate Floor Plan
Bedroom Info
Beds: 3
Building Info
Habitable Residence: No
Business Info
Equipment: None
Exterior Features
Fence: Fenced
Patio and Porch: Deck
Exterior Features: Private Yard
Road Surface Type: Asphalt
Pool Private: No
County: Fulton - GA
Acres: 0.35
Pool Desc: None
Fees / Restrictions
Financial
Original Price: $365,000
Owner Financing: No
Garage / Parking
Parking Features: Driveway, Kitchen Level
Green / Env Info
Green Energy Generation: None
Handicap
Accessibility Features: None
Interior Features
Security Ftr: None
Fireplace Features: Decorative
Levels: One
Appliances: Dishwasher, Gas Range
Laundry Features: In Hall
Interior Features: Bookcases
Flooring: Vinyl
Spa Features: None
Lot Info
Lot Size Source: Public Records
Lot Features: Back Yard, Level
Lot Size: 109x236x44x227x
Misc
Property Attached: No
Home Warranty: No
Open House
Other
Other Structures: None
Property Info
Construction Materials: Frame
Year Built: 1,948
Property Condition: Updated/Remodeled
Roof: Composition
Property Type: Residential Detached
Style: Bungalow
Rental Info
Land Lease: No
Room Info
Kitchen Features: Cabinets White, Solid Surface Counters, View to Family Room
Room Master Bathroom Features: Double Vanity,Shower Only
Room Dining Room Features: Open Concept
Special Features
Green Features: None
Special Listing Conditions: None
Special Circumstances: None
Sqft Info
Building Area Total: 1300
Building Area Source: Appraiser
Tax Info
Tax Amount Annual: 3292
Tax Year: 2,023
Tax Parcel Letter: 14-0142-0008-028-3
Unit Info
Utilities / Hvac
Cool System: Central Air
Electric: 220 Volts in Garage
Heating: Forced Air, Natural Gas
Utilities: Cable Available, Electricity Available, Natural Gas Available, Phone Available, Sewer Available, Water Available
Sewer: Public Sewer
Waterfront / Water
Water Body Name: None
Water Source: Public
Waterfront Features: None
Directions
From Burbank turn right on McClure. House is on right.Listing Provided courtesy of Harry Norman Realtors
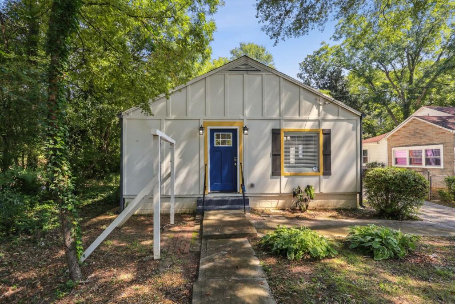
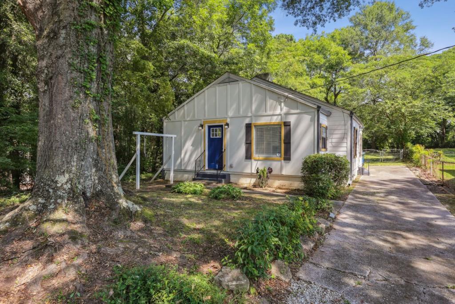
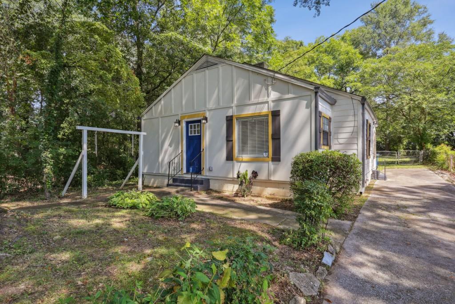
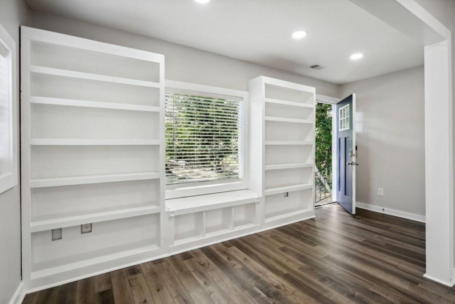
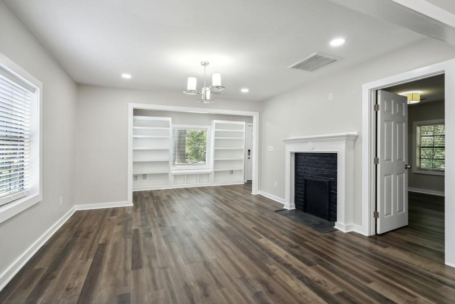
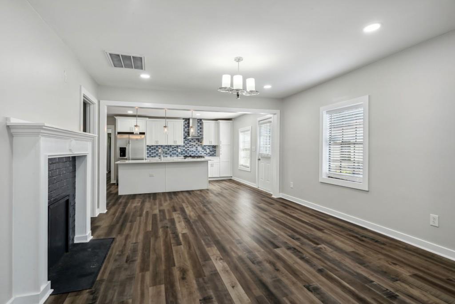
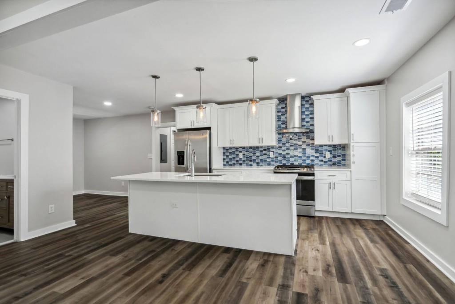
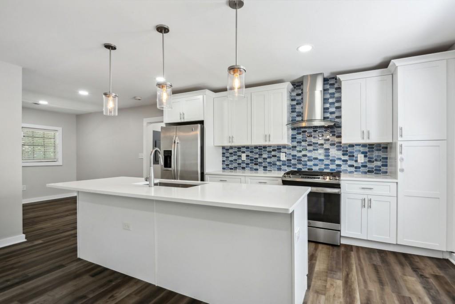
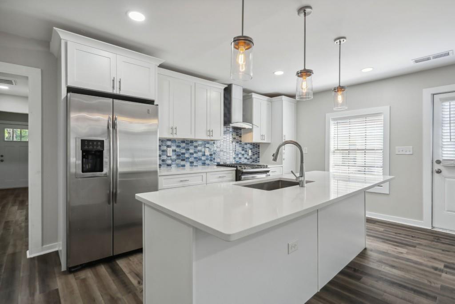
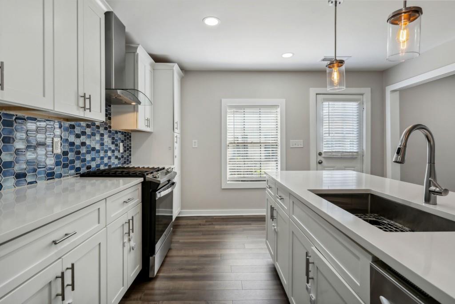
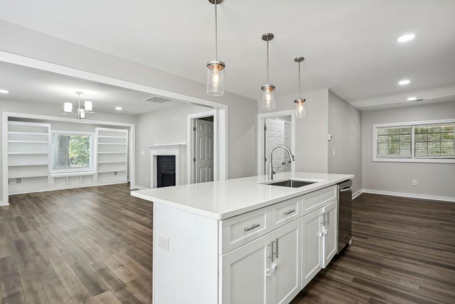
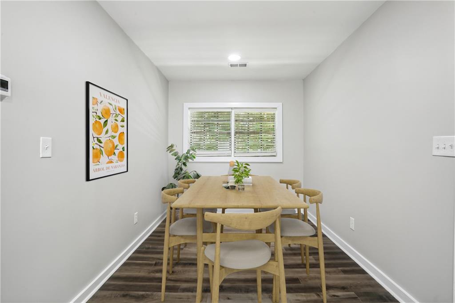
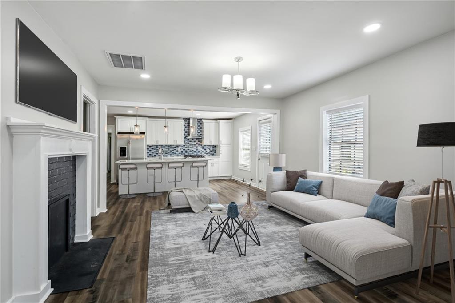
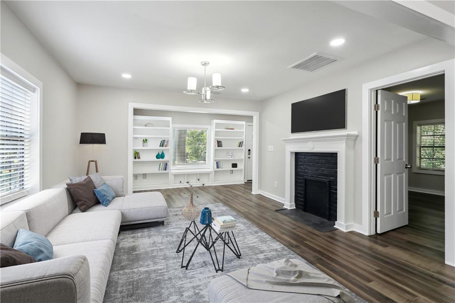
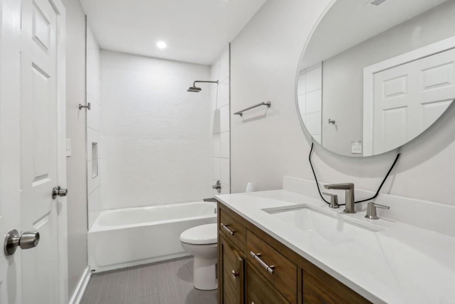
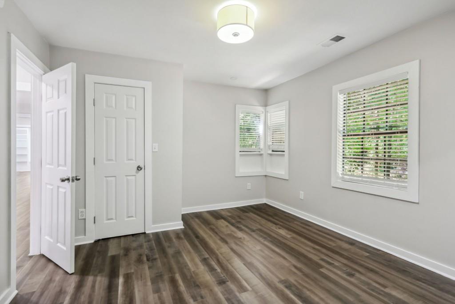
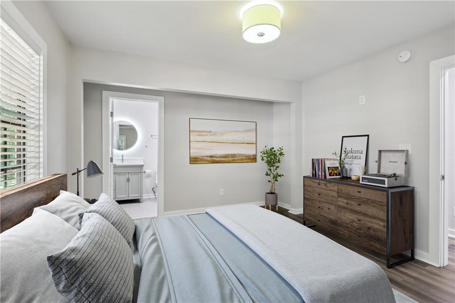
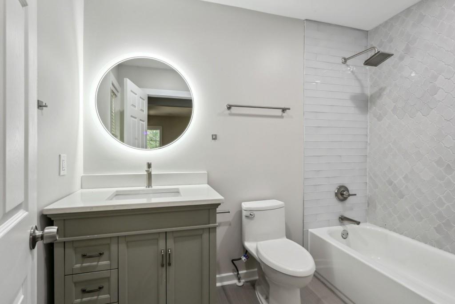
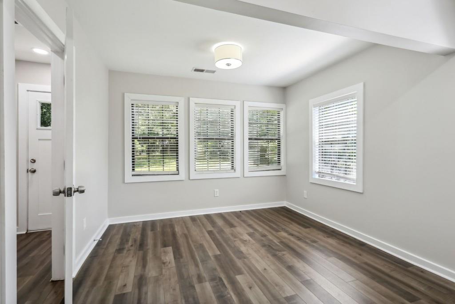
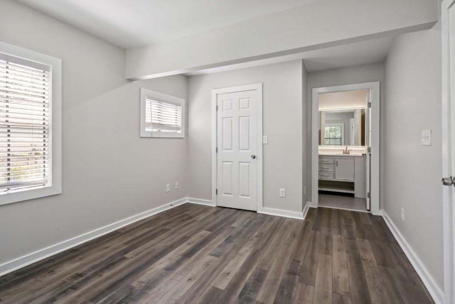
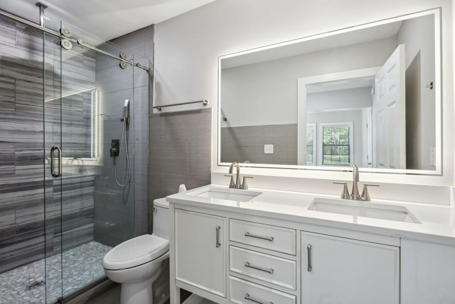
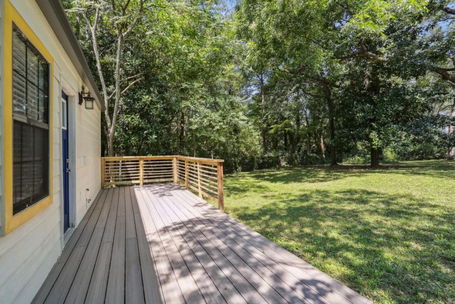
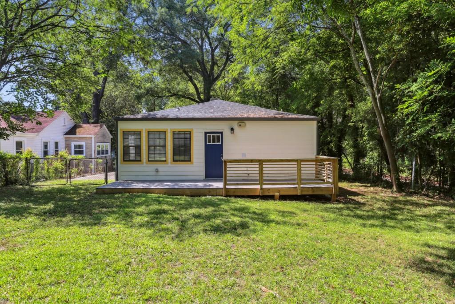
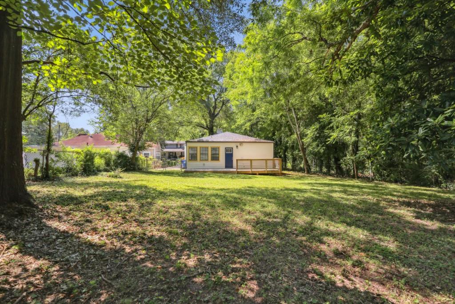
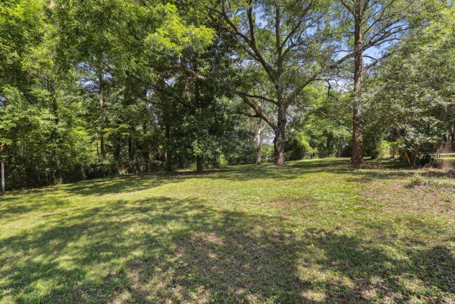
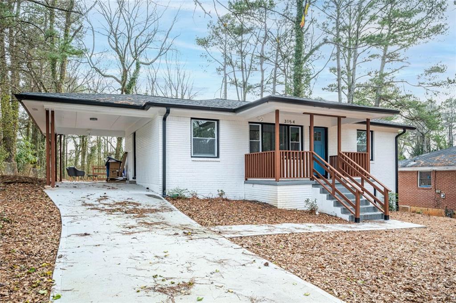
 MLS# 7366564
MLS# 7366564 