Viewing Listing MLS# 400987747
Alpharetta, GA 30022
- 3Beds
- 2Full Baths
- N/AHalf Baths
- N/A SqFt
- 1985Year Built
- 0.02Acres
- MLS# 400987747
- Residential
- Condominium
- Active
- Approx Time on Market2 months, 16 days
- AreaN/A
- CountyFulton - GA
- Subdivision Rivermont
Overview
Location & lifestyle!! Terrace level condo nestled in a corner, end unit with beautiful view that overlooks the fairway of the Rivermont Golf Club. Featuring 3 bedrooms, 2 bathrooms, large combo living/dining room with fireplace, and sliders to secluded patio with beautiful view. Tile runs throughout the entire space. Access to pool, clubhouse, fitness facility, the nearby Chattahoochee River park area & walking trails. Also, optional golf membership. Short walk to shops, restaurants, and conveniently located between GA 400 and Peachtree Industrial.
Association Fees / Info
Hoa: Yes
Hoa Fees Frequency: Monthly
Hoa Fees: 360
Community Features: Fitness Center, Golf, Near Schools, Near Shopping, Pool, Restaurant, Sidewalks, Spa/Hot Tub
Association Fee Includes: Maintenance Grounds, Maintenance Structure, Pest Control, Sewer, Swim, Water
Bathroom Info
Main Bathroom Level: 2
Total Baths: 2.00
Fullbaths: 2
Room Bedroom Features: Master on Main
Bedroom Info
Beds: 3
Building Info
Habitable Residence: No
Business Info
Equipment: None
Exterior Features
Fence: None
Patio and Porch: Patio
Exterior Features: None
Road Surface Type: Asphalt
Pool Private: No
County: Fulton - GA
Acres: 0.02
Pool Desc: In Ground
Fees / Restrictions
Financial
Original Price: $272,000
Owner Financing: No
Garage / Parking
Parking Features: Assigned
Green / Env Info
Green Energy Generation: None
Handicap
Accessibility Features: Accessible Closets, Accessible Bedroom, Central Living Area, Common Area
Interior Features
Security Ftr: Smoke Detector(s)
Fireplace Features: Decorative, Living Room
Levels: One
Appliances: Dishwasher, Disposal, Dryer, Electric Cooktop, Electric Oven, Electric Water Heater, Microwave, Refrigerator
Laundry Features: Electric Dryer Hookup, In Kitchen, Laundry Closet
Interior Features: Other
Flooring: Ceramic Tile
Spa Features: Community
Lot Info
Lot Size Source: Public Records
Lot Features: Back Yard, Corner Lot, Private
Lot Size: x
Misc
Property Attached: Yes
Home Warranty: No
Open House
Other
Other Structures: None
Property Info
Construction Materials: Wood Siding
Year Built: 1,985
Property Condition: Resale
Roof: Composition
Property Type: Residential Attached
Style: Contemporary, Cottage, European
Rental Info
Land Lease: No
Room Info
Kitchen Features: Breakfast Bar, Solid Surface Counters
Room Master Bathroom Features: Soaking Tub
Room Dining Room Features: Great Room
Special Features
Green Features: Thermostat
Special Listing Conditions: None
Special Circumstances: None
Sqft Info
Building Area Total: 1216
Building Area Source: Owner
Tax Info
Tax Amount Annual: 2615
Tax Year: 2,023
Tax Parcel Letter: 12-3222-0887-081-9
Unit Info
Num Units In Community: 1
Utilities / Hvac
Cool System: Central Air, Electric
Electric: Other
Heating: Central, Electric
Utilities: Cable Available, Electricity Available, Natural Gas Available, Phone Available, Sewer Available, Underground Utilities, Water Available
Sewer: Public Sewer
Waterfront / Water
Water Body Name: None
Water Source: Private
Waterfront Features: None
Directions
Drive Barnwell Rd Toward NorthTurn left onto Sandy Ln DrContinue straight onto Hawkstone WayDestination will be on the leftListing Provided courtesy of Alltrust Realty, Inc.
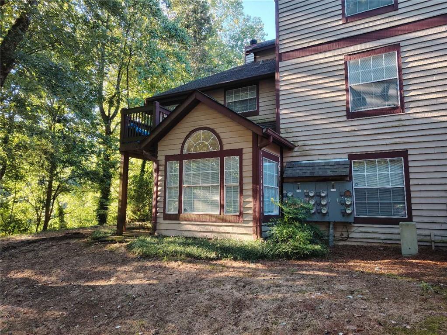
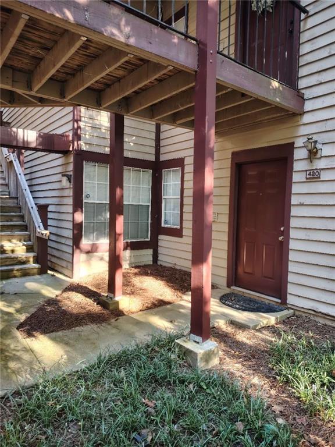
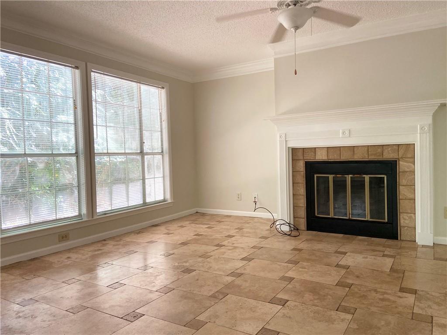
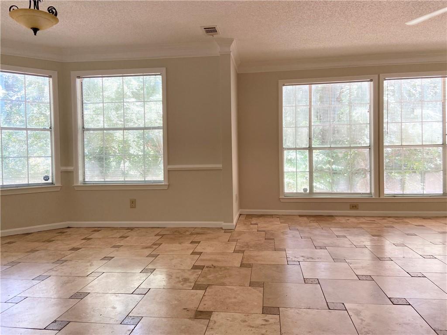
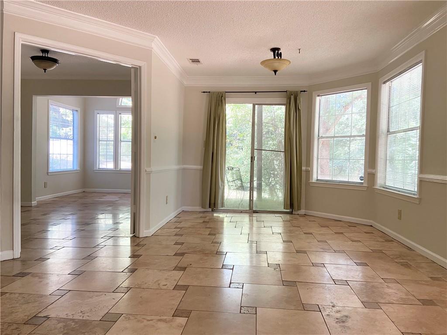
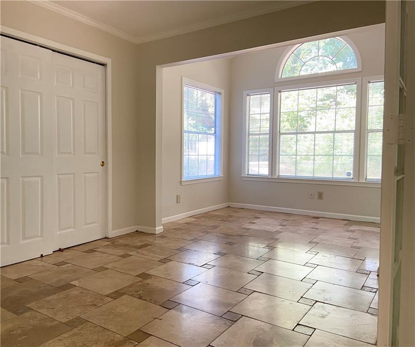
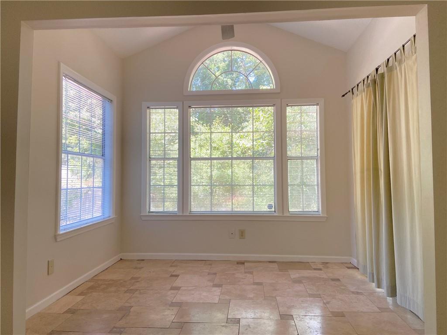
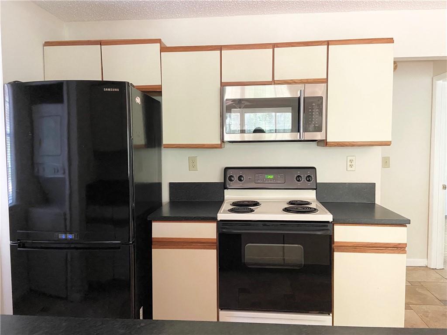
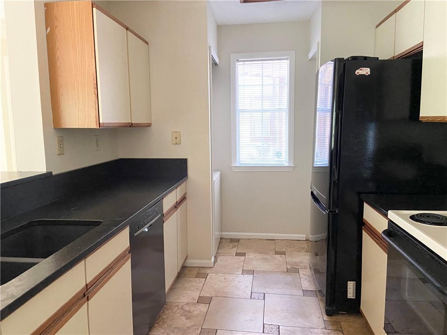
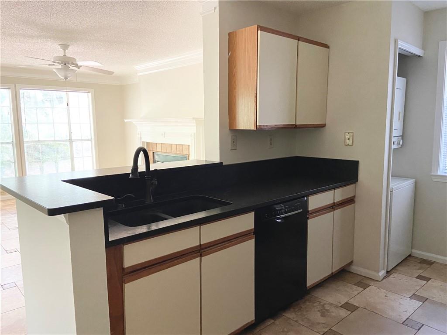
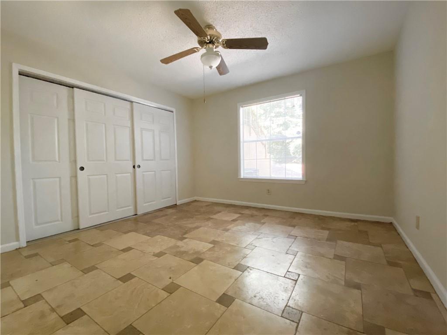
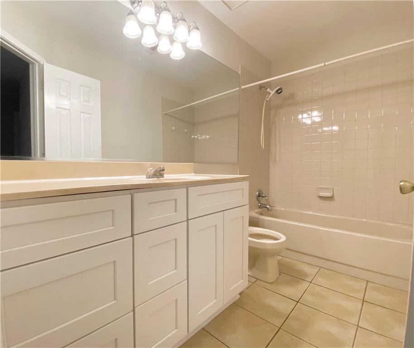
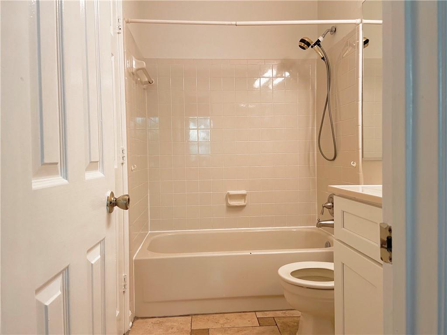
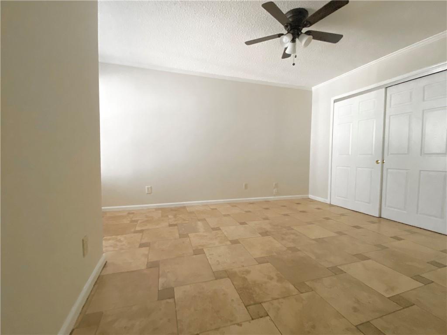
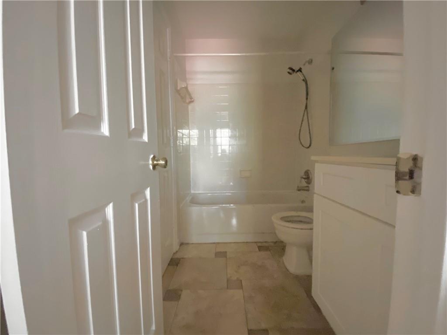
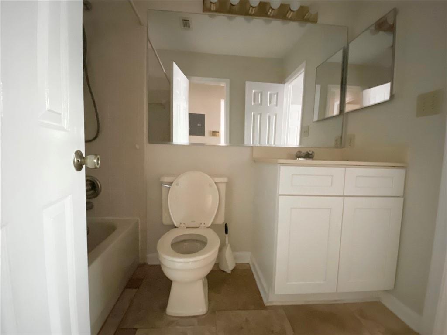
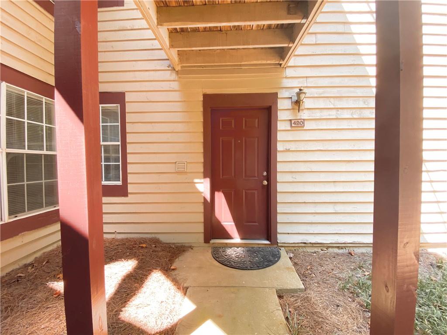
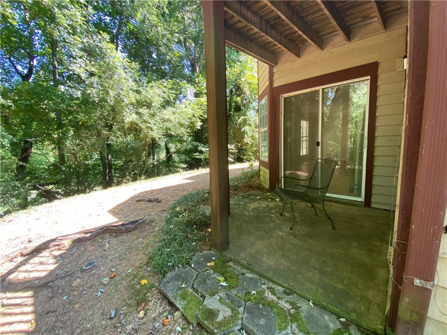
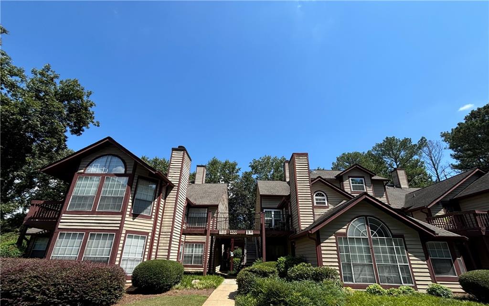
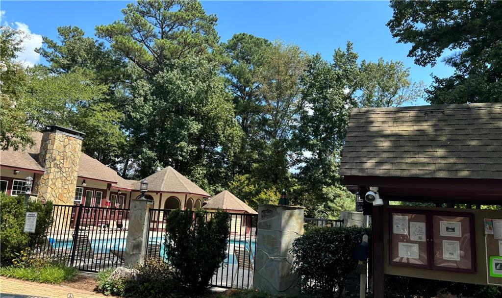
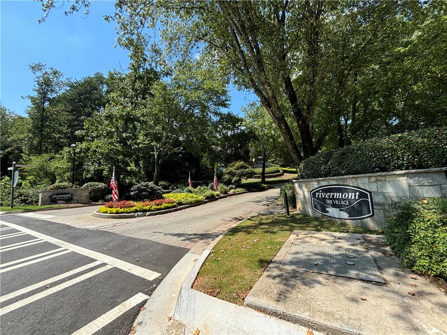
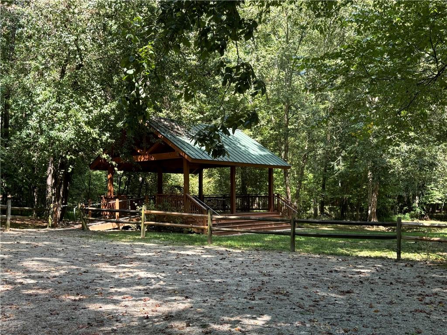
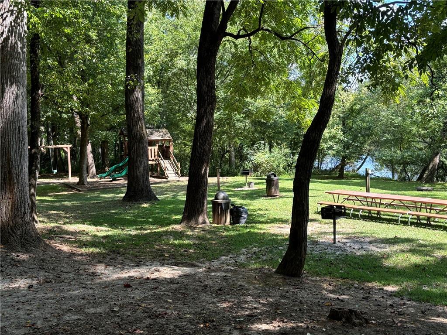
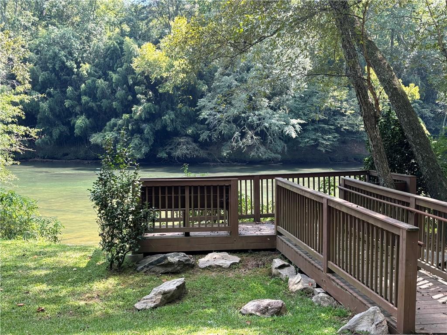
 Listings identified with the FMLS IDX logo come from
FMLS and are held by brokerage firms other than the owner of this website. The
listing brokerage is identified in any listing details. Information is deemed reliable
but is not guaranteed. If you believe any FMLS listing contains material that
infringes your copyrighted work please
Listings identified with the FMLS IDX logo come from
FMLS and are held by brokerage firms other than the owner of this website. The
listing brokerage is identified in any listing details. Information is deemed reliable
but is not guaranteed. If you believe any FMLS listing contains material that
infringes your copyrighted work please