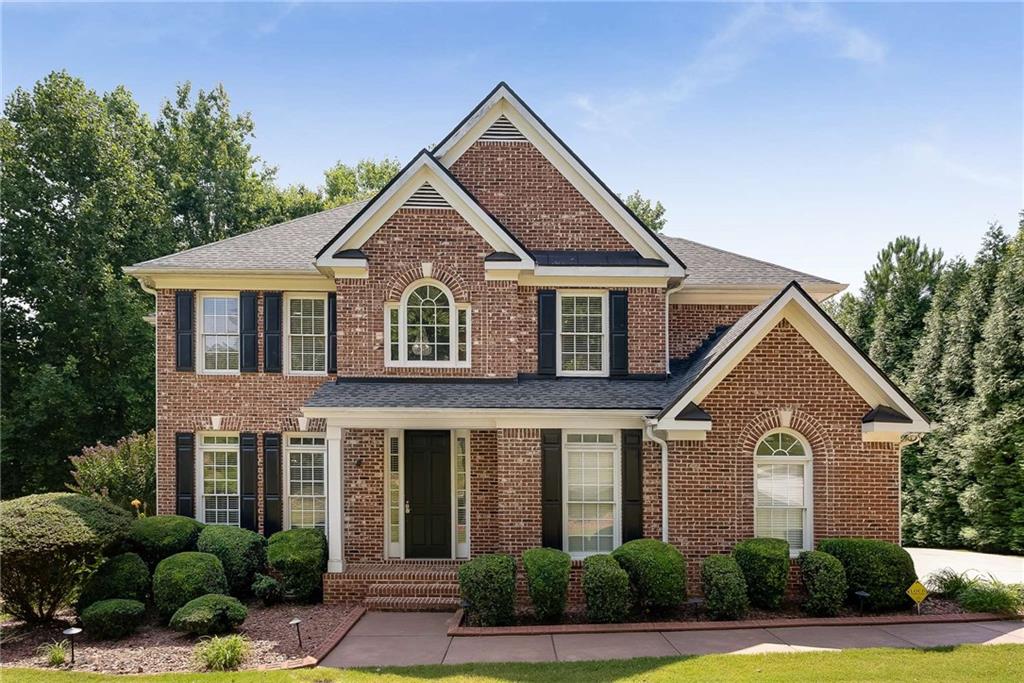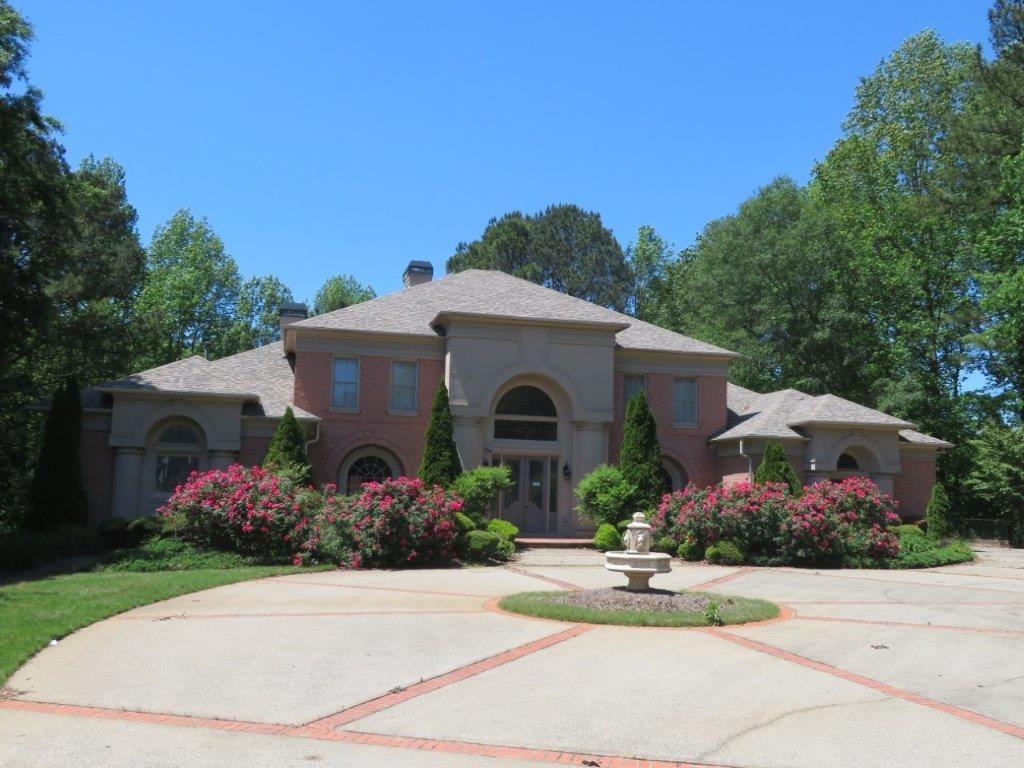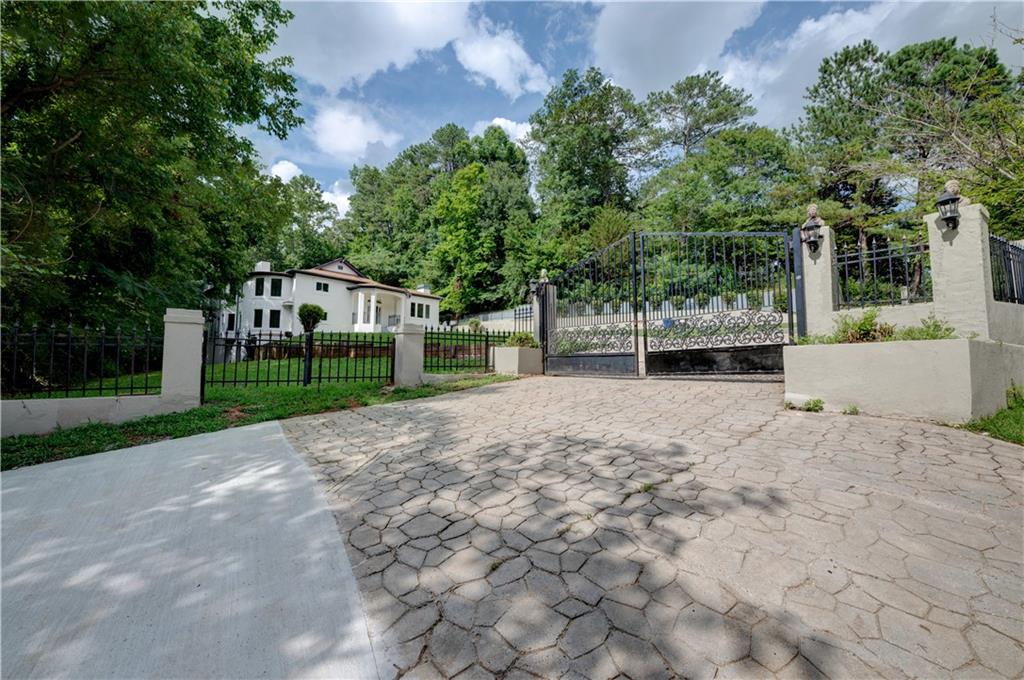Viewing Listing MLS# 400958291
Atlanta, GA 30331
- 4Beds
- 3Full Baths
- 1Half Baths
- N/A SqFt
- 1998Year Built
- 0.43Acres
- MLS# 400958291
- Residential
- Single Family Residence
- Pending
- Approx Time on Market1 month, 8 days
- AreaN/A
- CountyFulton - GA
- Subdivision REGENCY HILLS
Overview
Nestled on a serene cul-de-sac in the sought-after Regency Hills community, this meticulously renovated residence at 420 Stone Arbor Ct awaits its second owner. Built in 1998 and recently transformed, this home combines timeless design with modern luxury.Step inside to discover a spacious 4 bedroom, 3.5 bath, open floor plan illuminated by natural light, with luxurious LVP flooring extending throughout the entire house. The heart of the home, the kitchen, is a chefs dream featuring all new stainless steel appliances, sleek cabinets, and stylish hardware, perfect for culinary adventures and entertaining.The master suite offers an exclusive retreat, boasting a completely renovated bathroom with a soaking tub and a chic frameless shower. Adjoining the master bath is a cozy study, ideal for peaceful afternoons, and a private balcony that overlooks the lush backyard, offering a perfect spot for morning coffee or evening relaxation.Each bathroom in the home has been upgraded with new vanities, modern toilets, and premium hardware, creating spaces of comfort and elegance. The expansive unfinished basement offers boundless potential with enough space to add two additional bedrooms, a full bathroom, a living room, and a kitchen, all leading out to a private patio through a walk-out entrance.Located in a community known for its beauty and tranquility, 420 Stone Arbor Ct is more than just a houseit's a sanctuary. Dont miss the opportunity to own this exquisite home where every detail has been carefully curated for ultimate comfort and style.
Association Fees / Info
Hoa: Yes
Hoa Fees Frequency: Annually
Hoa Fees: 1050
Community Features: None
Bathroom Info
Halfbaths: 1
Total Baths: 4.00
Fullbaths: 3
Room Bedroom Features: Other
Bedroom Info
Beds: 4
Building Info
Habitable Residence: No
Business Info
Equipment: None
Exterior Features
Fence: None
Patio and Porch: Deck, Front Porch, Rear Porch
Exterior Features: Rear Stairs
Road Surface Type: Asphalt
Pool Private: No
County: Fulton - GA
Acres: 0.43
Pool Desc: None
Fees / Restrictions
Financial
Original Price: $599,000
Owner Financing: No
Garage / Parking
Parking Features: Garage, Garage Door Opener, Garage Faces Side, Kitchen Level, Level Driveway
Green / Env Info
Green Energy Generation: None
Handicap
Accessibility Features: None
Interior Features
Security Ftr: Smoke Detector(s)
Fireplace Features: Family Room
Levels: Two
Appliances: Dishwasher, Disposal, Microwave, Refrigerator
Laundry Features: Electric Dryer Hookup, Laundry Room, Upper Level
Interior Features: Bookcases, Double Vanity, Entrance Foyer 2 Story
Spa Features: None
Lot Info
Lot Size Source: Public Records
Lot Features: Back Yard, Cul-De-Sac, Front Yard, Landscaped
Lot Size: x
Misc
Property Attached: No
Home Warranty: No
Open House
Other
Other Structures: None
Property Info
Construction Materials: Blown-In Insulation, Brick 3 Sides, HardiPlank Type
Year Built: 1,998
Property Condition: Updated/Remodeled
Roof: Composition
Property Type: Residential Detached
Style: Traditional
Rental Info
Land Lease: No
Room Info
Kitchen Features: Breakfast Bar, Breakfast Room, Cabinets White, Kitchen Island, Other Surface Counters, Pantry Walk-In, Solid Surface Counters, View to Family Room
Room Master Bathroom Features: Double Vanity,Separate Tub/Shower,Skylights,Soakin
Room Dining Room Features: Open Concept,Separate Dining Room
Special Features
Green Features: None
Special Listing Conditions: None
Special Circumstances: None
Sqft Info
Building Area Total: 3360
Building Area Source: Public Records
Tax Info
Tax Amount Annual: 3545
Tax Year: 2,023
Tax Parcel Letter: 14F-0092-LL-092-2
Unit Info
Utilities / Hvac
Cool System: Central Air
Electric: 220 Volts
Heating: Central
Utilities: Cable Available, Electricity Available, Natural Gas Available, Phone Available, Water Available
Sewer: Public Sewer
Waterfront / Water
Water Body Name: None
Water Source: Public
Waterfront Features: None
Directions
Starting from Hartsfield-Jackson Atlanta International Airport, merge onto I-85 N, continue onto I-75 N/I-85 N, then take I-20 W to Exit 51A for GA-70 S/Fulton Industrial Blvd SW, and turn left to continue on GA-70 S until reaching Stone Arbor Ct.Listing Provided courtesy of Keller Williams Realty West Atlanta
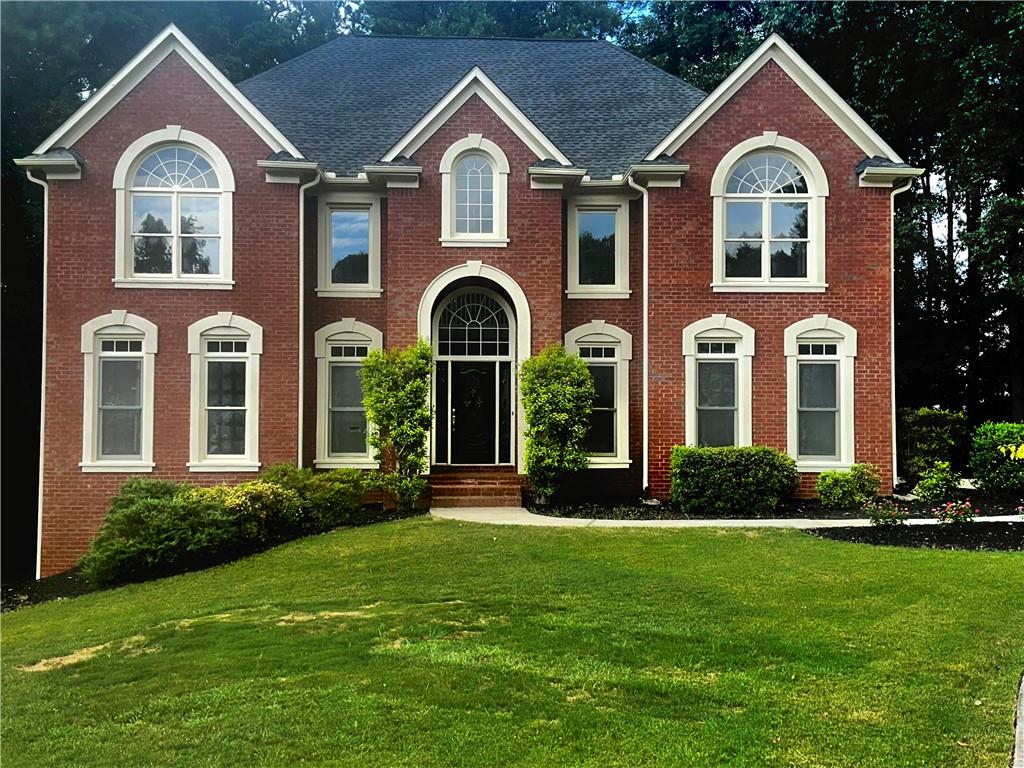
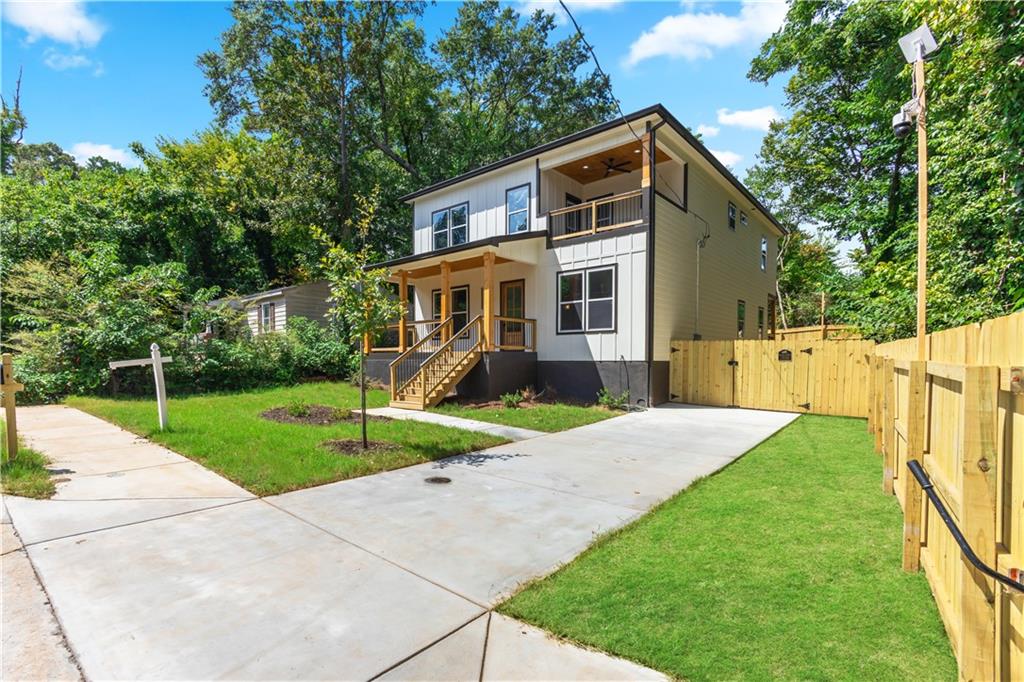
 MLS# 402489685
MLS# 402489685 