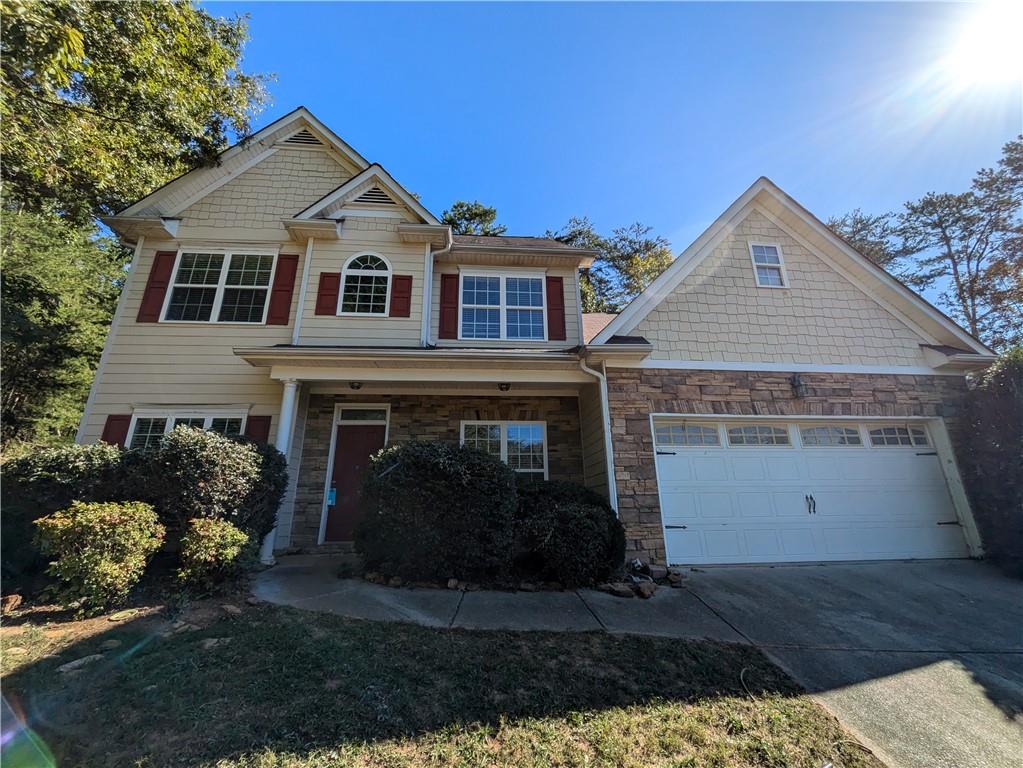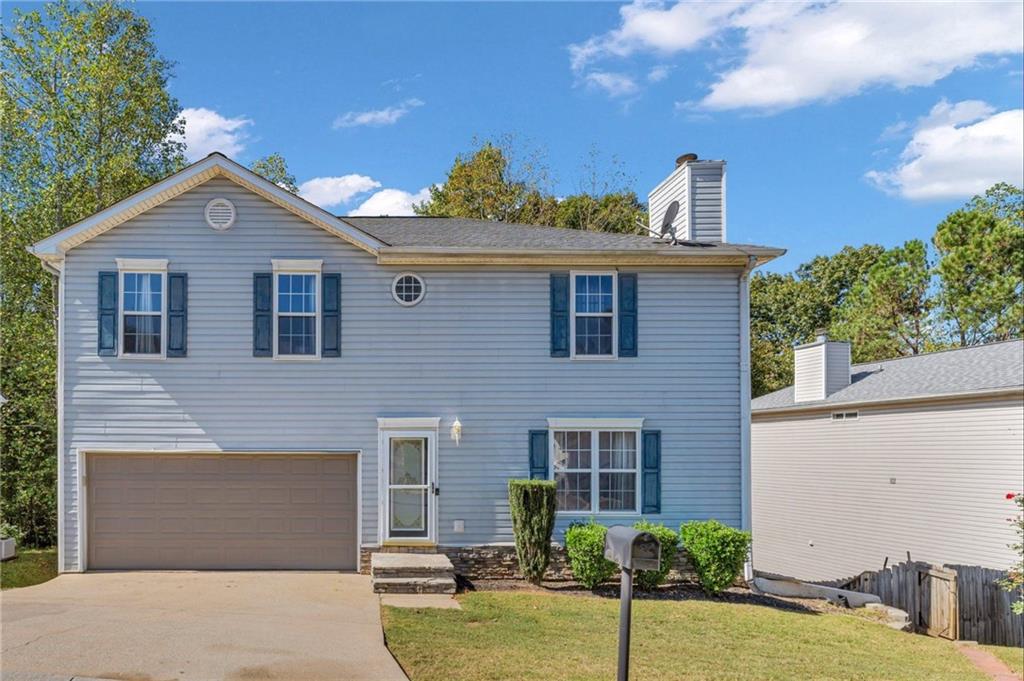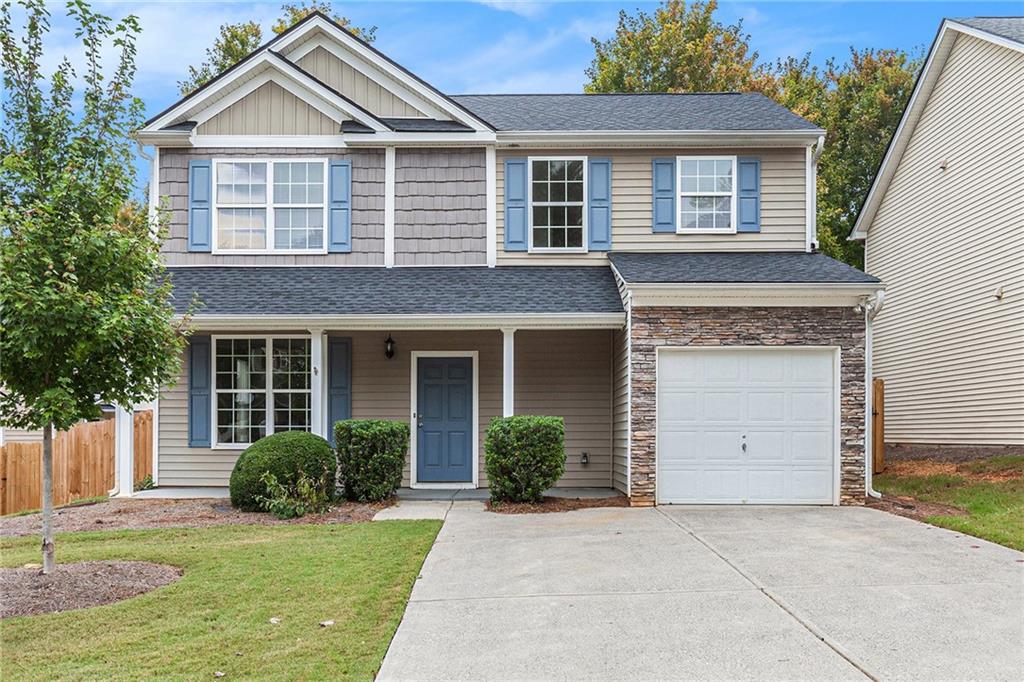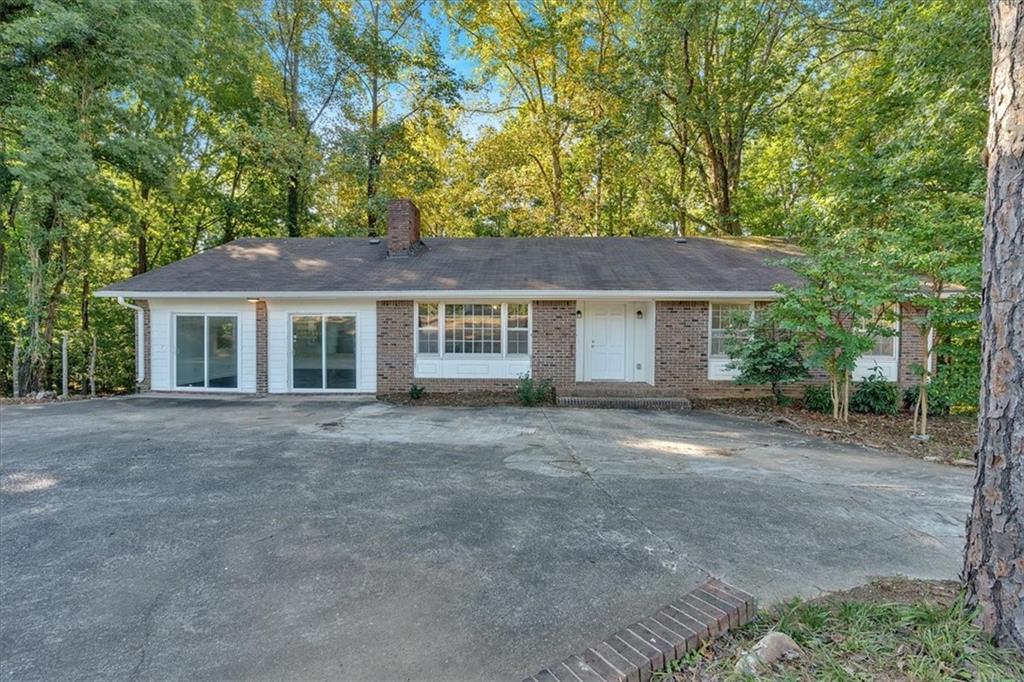Viewing Listing MLS# 400935659
Canton, GA 30115
- 3Beds
- 2Full Baths
- 1Half Baths
- N/A SqFt
- 1999Year Built
- 0.27Acres
- MLS# 400935659
- Residential
- Single Family Residence
- Active
- Approx Time on Market2 months, 16 days
- AreaN/A
- CountyCherokee - GA
- Subdivision Carrington Farm
Overview
This move-in ready home is nestled in desirable Carrington Farm, a sought-after swim/tennis community in Canton. The main level boasts an inviting open-concept floorplan, featuring a cozy family room with a fireplace, a dining area, and a spacious eat-in kitchen. The kitchen is equipped with an abundance of cabinets and ample counter space. For added convenience, there is a half-guest bath on this level as well. Convenient access to the rear patio and fenced-in large back yard with an extra storage shed, this space is perfect for hosting guests for outside gatherings, children's play area, or your furry friend. Upstairs, you will find a primary bedroom with a vaulted ceiling, creating a spacious atmosphere. The ensuite bath is equipped with a separate shower, soaking tub, and a generously sized walk-in closet, ensuring a private retreat for the homeowner. Additionally, there are two more bedrooms on this level that share a hall bath. The upstairs also hosts a conveniently located laundry area (washer & dryer included!), making the chore of laundry a breeze. Low maintenance LVP is on the lower level of the home. Situated in a prime location in Canton, this property is near shopping centers, a variety of dining establishments, entertainment options, and highly regarded schools. Next to The Golf Club at Bradshaw Farm and Hickory Trails Park. The HOA includes access to a pool, clubhouse, tennis courts, and playground. This move-in-ready home will not be on the market for long.
Association Fees / Info
Hoa: Yes
Hoa Fees Frequency: Annually
Hoa Fees: 700
Community Features: Pool, Tennis Court(s)
Bathroom Info
Halfbaths: 1
Total Baths: 3.00
Fullbaths: 2
Room Bedroom Features: Other
Bedroom Info
Beds: 3
Building Info
Habitable Residence: No
Business Info
Equipment: None
Exterior Features
Fence: Back Yard, Wood
Patio and Porch: Front Porch, Rear Porch
Exterior Features: Rain Gutters, Storage
Road Surface Type: Paved
Pool Private: No
County: Cherokee - GA
Acres: 0.27
Pool Desc: None
Fees / Restrictions
Financial
Original Price: $382,500
Owner Financing: No
Garage / Parking
Parking Features: Garage, Garage Door Opener, Garage Faces Front
Green / Env Info
Green Energy Generation: None
Handicap
Accessibility Features: None
Interior Features
Security Ftr: Smoke Detector(s)
Fireplace Features: Family Room
Levels: Two
Appliances: Dishwasher, Dryer, Electric Range, Microwave, Refrigerator, Washer, Other
Laundry Features: Laundry Closet, Upper Level
Interior Features: Double Vanity, Walk-In Closet(s)
Flooring: Carpet, Ceramic Tile, Laminate
Spa Features: None
Lot Info
Lot Size Source: Public Records
Lot Features: Landscaped, Level
Lot Size: x
Misc
Property Attached: No
Home Warranty: No
Open House
Other
Other Structures: None
Property Info
Construction Materials: Aluminum Siding
Year Built: 1,999
Property Condition: Resale
Roof: Composition
Property Type: Residential Detached
Style: Traditional
Rental Info
Land Lease: No
Room Info
Kitchen Features: Breakfast Bar, Cabinets Stain, Pantry, Stone Counters, View to Family Room
Room Master Bathroom Features: Double Vanity,Shower Only,Soaking Tub,Tub/Shower C
Room Dining Room Features: Separate Dining Room
Special Features
Green Features: None
Special Listing Conditions: None
Special Circumstances: None
Sqft Info
Building Area Total: 1688
Building Area Source: Public Records
Tax Info
Tax Amount Annual: 3238
Tax Year: 2,023
Tax Parcel Letter: 15N26B-00000-085-000
Unit Info
Utilities / Hvac
Cool System: Ceiling Fan(s), Central Air
Electric: 110 Volts, 220 Volts in Laundry
Heating: Central
Utilities: Cable Available, Electricity Available, Sewer Available, Water Available
Sewer: Public Sewer
Waterfront / Water
Water Body Name: None
Water Source: Public
Waterfront Features: None
Directions
USE GPS.Listing Provided courtesy of Virtual Properties Realty.com
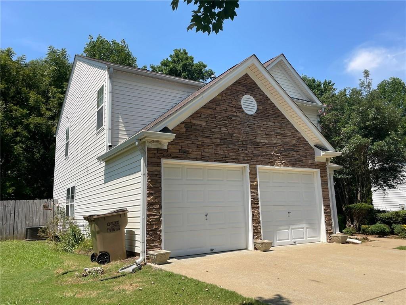
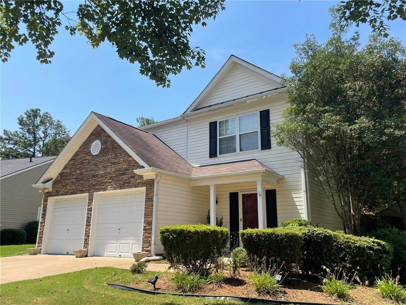
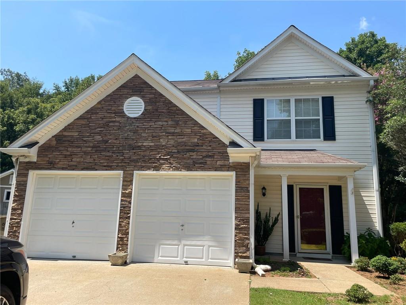
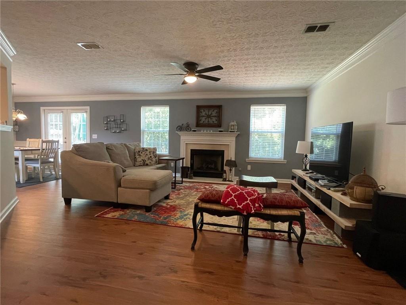
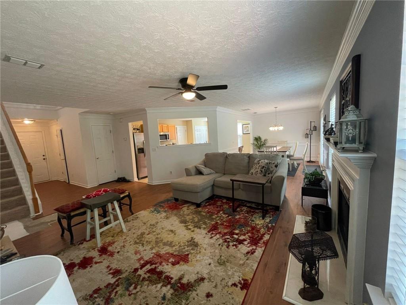
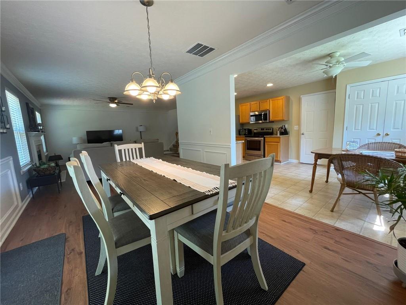
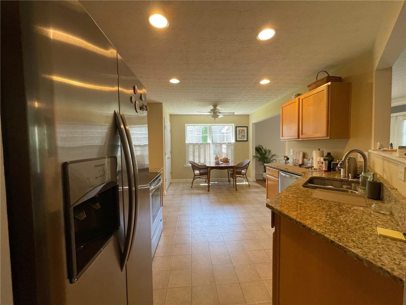
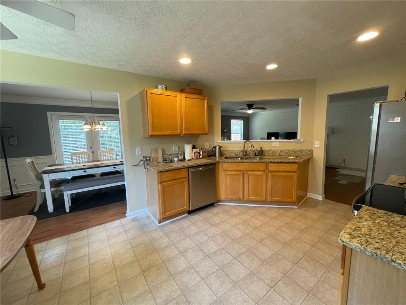
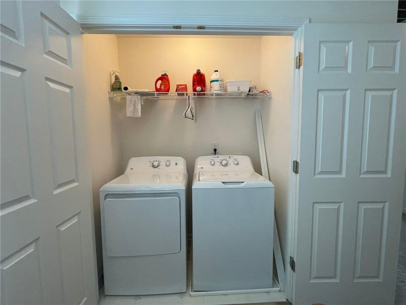
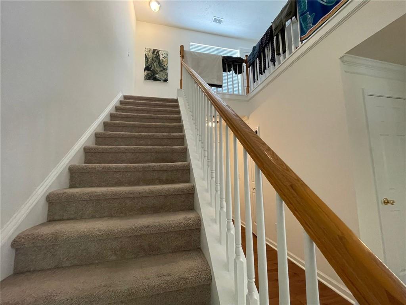
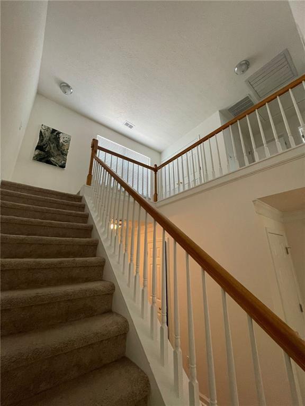
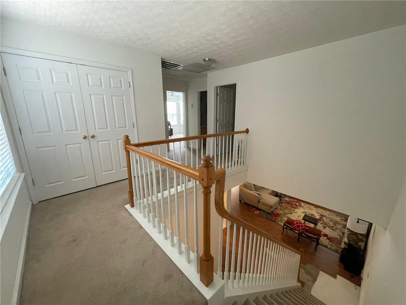
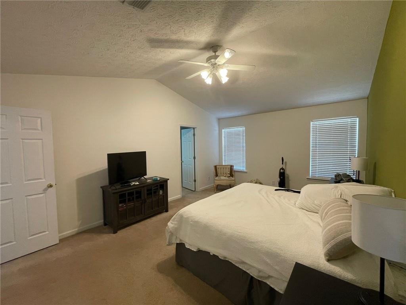
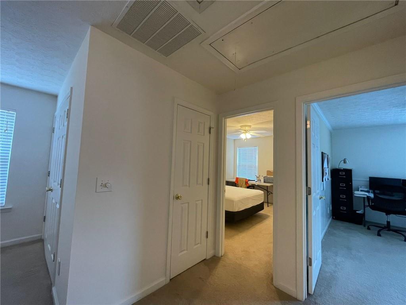
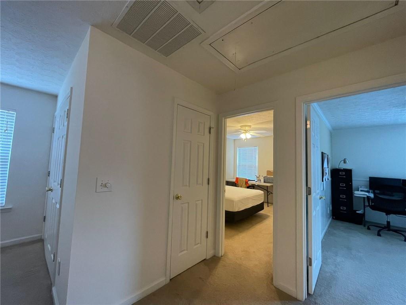
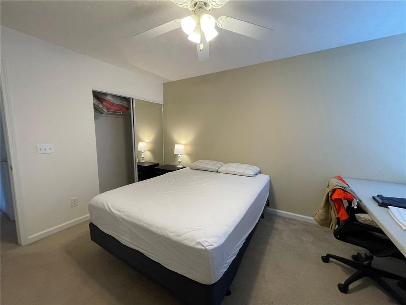
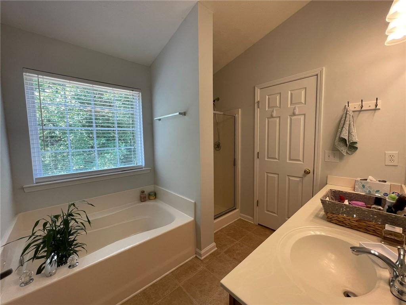
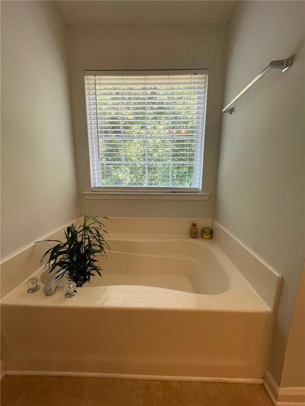
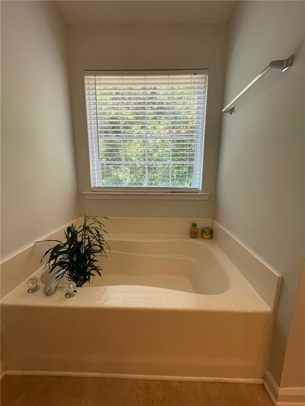
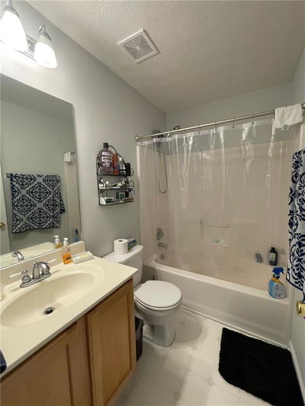
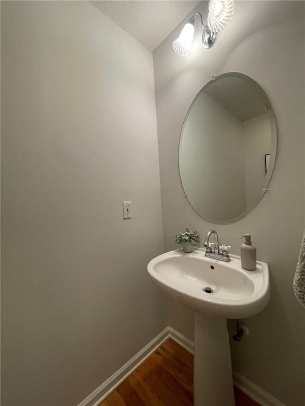
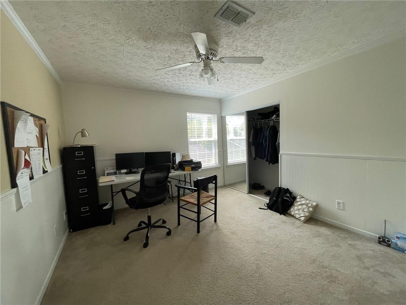
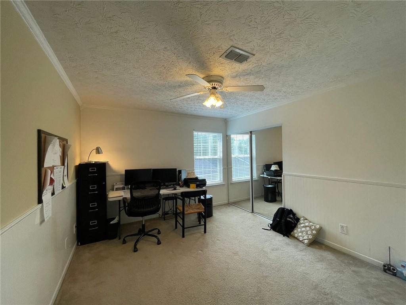
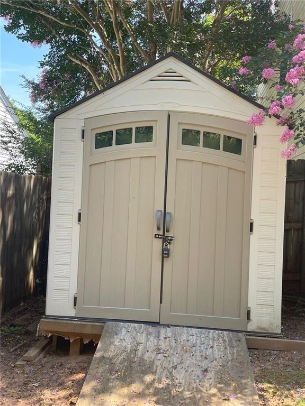
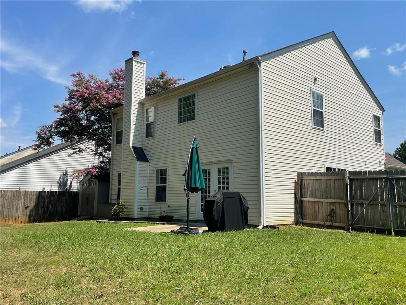
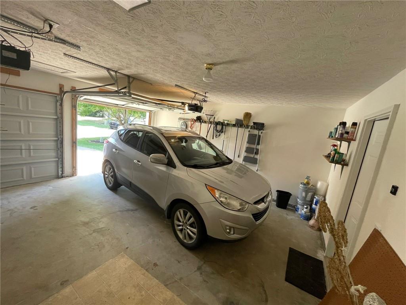
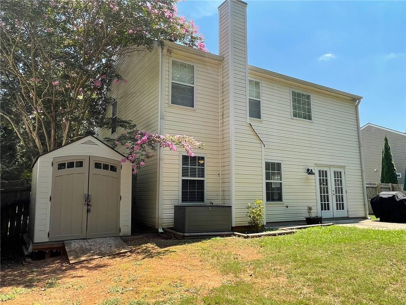
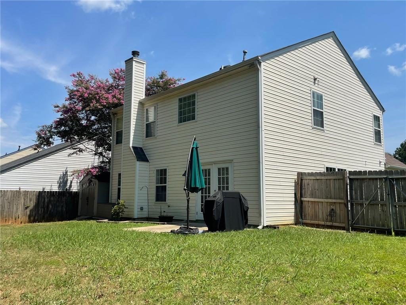
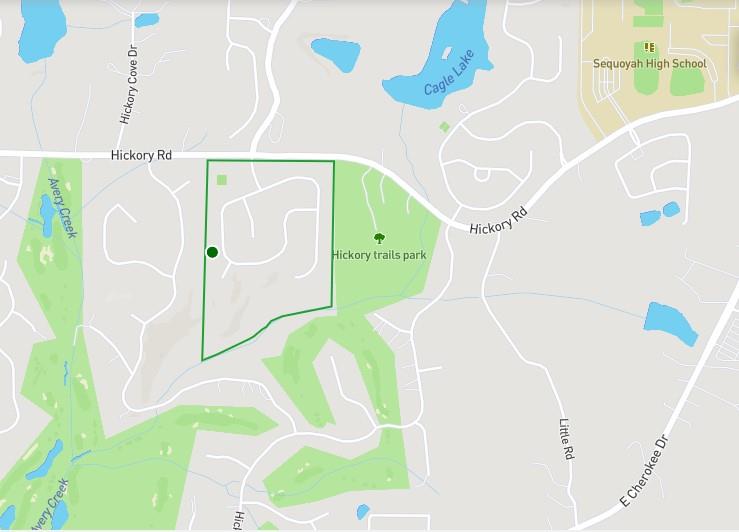
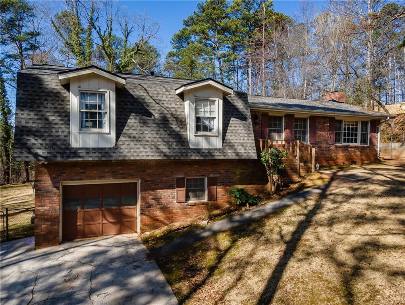
 MLS# 7300728
MLS# 7300728 