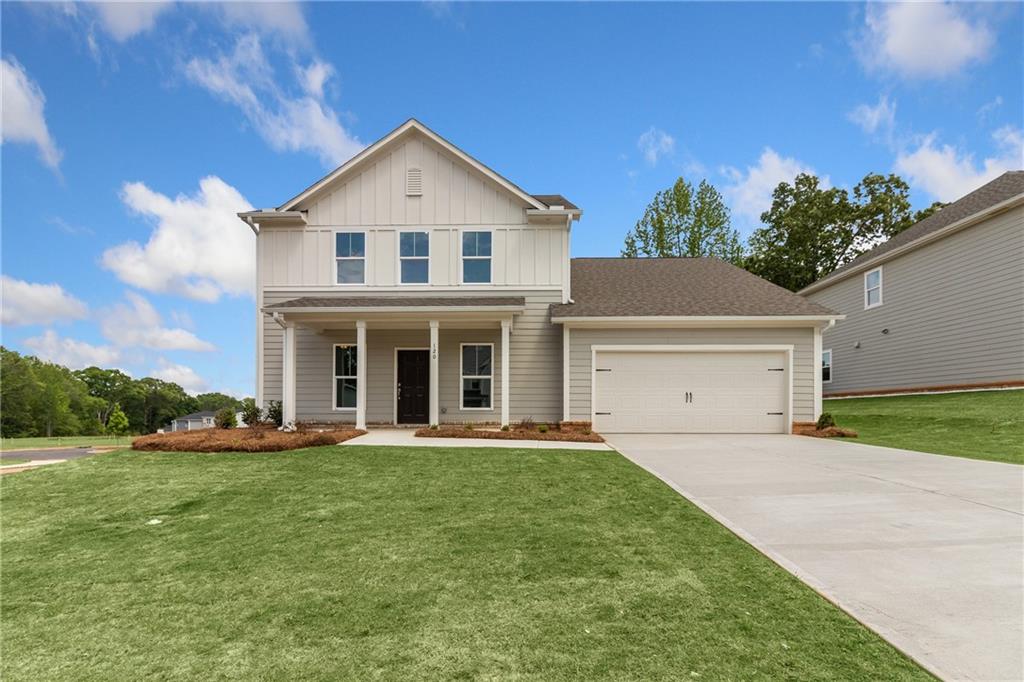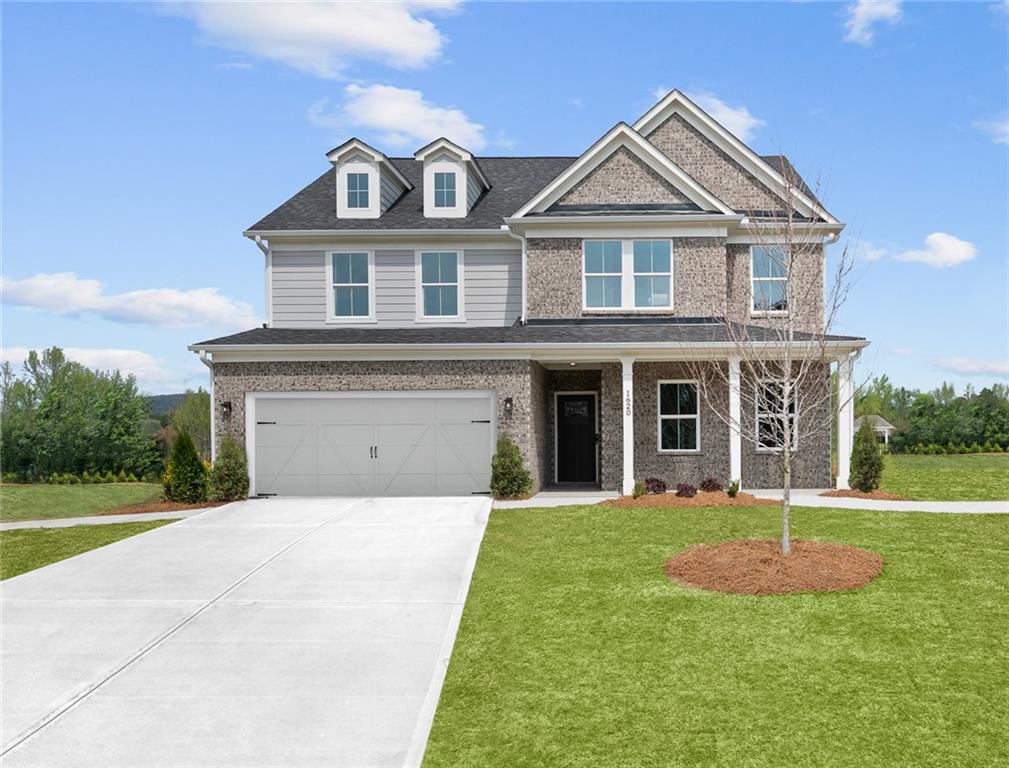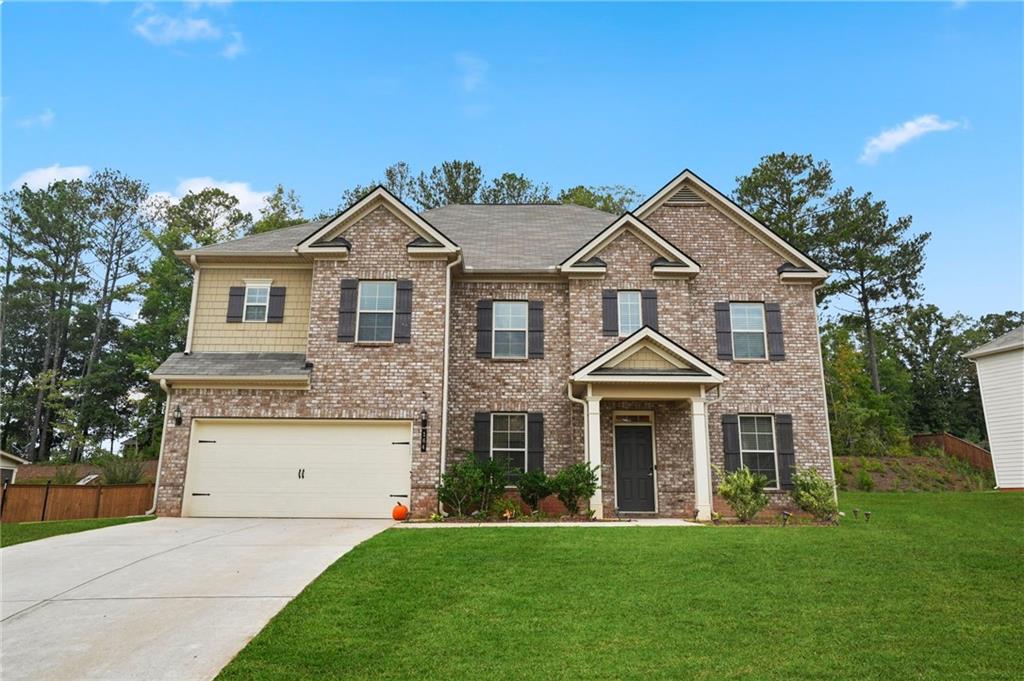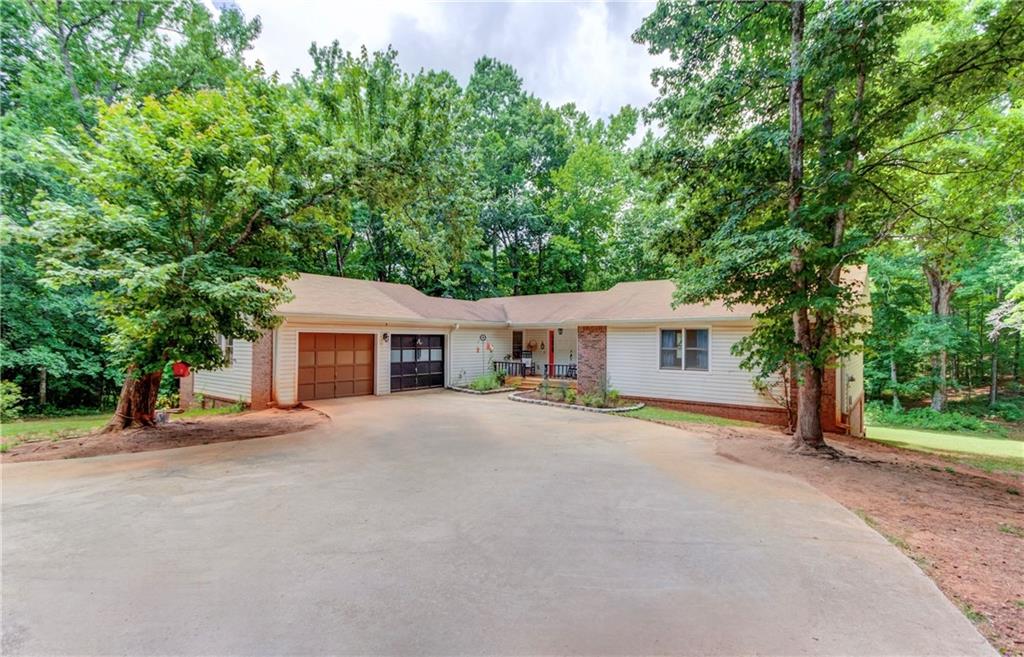Viewing Listing MLS# 400928233
Mcdonough, GA 30253
- 4Beds
- 3Full Baths
- N/AHalf Baths
- N/A SqFt
- 2024Year Built
- 0.15Acres
- MLS# 400928233
- Residential
- Single Family Residence
- Active
- Approx Time on Market2 months, 23 days
- AreaN/A
- CountyHenry - GA
- Subdivision Cooper Park
Overview
Introducing the Drayton Plan on Lot 33where luxury seamlessly blends with functionality in this expansive 4-bedroom home with a loft. Located in the esteemed Cooper Park community, this exceptional home design is available for your consideration.The gourmet kitchen is a culinary delight, featuring double ovens, stainless steel appliances, and elegant quartz countertops. Relax in the large Roman shower or enjoy the sun-drenched sunroom. With 2,936 square feet of thoughtfully designed living space, this home provides ample room for both relaxation and entertaining.The primary suite offers a private retreat with a sitting area, walk-in closet, and coffered ceilings in the dining room that add a touch of sophistication. Enjoy the warmth and ambiance of a cozy fireplace in the living room, and take advantage of the extended back deck for outdoor gatherings.Additional features include LVP flooring and 42-inch kitchen cabinets, designed to enhance both comfort and style. Residents of Cooper Park can enjoy community amenities such as a pool, playground, cabana, and dog park. The property is also zoned for the highly sought-after Dutchtown School Cluster.The Drayton Plan on Lot 33 represents luxurious living at its finest in the heart of McDonough. *Stock photos are used for illustration purposes.
Association Fees / Info
Hoa: Yes
Hoa Fees Frequency: Annually
Hoa Fees: 650
Community Features: Clubhouse, Dog Park, Homeowners Assoc, Near Shopping, Playground, Pool, Sidewalks, Street Lights
Association Fee Includes: Swim, Tennis
Bathroom Info
Main Bathroom Level: 1
Total Baths: 3.00
Fullbaths: 3
Room Bedroom Features: Oversized Master
Bedroom Info
Beds: 4
Building Info
Habitable Residence: No
Business Info
Equipment: None
Exterior Features
Fence: None
Patio and Porch: Covered, Front Porch
Exterior Features: Lighting, Private Yard
Road Surface Type: Asphalt
Pool Private: No
County: Henry - GA
Acres: 0.15
Pool Desc: None
Fees / Restrictions
Financial
Original Price: $494,360
Owner Financing: No
Garage / Parking
Parking Features: Attached
Green / Env Info
Green Energy Generation: None
Handicap
Accessibility Features: None
Interior Features
Security Ftr: None
Fireplace Features: Factory Built
Levels: Two
Appliances: Dishwasher, Disposal, Gas Range, Microwave
Laundry Features: Laundry Room, Upper Level
Interior Features: Double Vanity, Entrance Foyer, Walk-In Closet(s)
Flooring: Carpet, Ceramic Tile, Laminate
Spa Features: None
Lot Info
Lot Size Source: Other
Lot Features: Back Yard, Level
Misc
Property Attached: No
Home Warranty: Yes
Open House
Other
Other Structures: None
Property Info
Construction Materials: Brick, HardiPlank Type
Year Built: 2,024
Property Condition: New Construction
Roof: Composition
Property Type: Residential Detached
Style: Traditional
Rental Info
Land Lease: No
Room Info
Kitchen Features: Cabinets Stain, Eat-in Kitchen, Kitchen Island, View to Family Room
Room Master Bathroom Features: Double Vanity,Separate Tub/Shower,Soaking Tub
Room Dining Room Features: Separate Dining Room
Special Features
Green Features: None
Special Listing Conditions: None
Special Circumstances: Estate Owned
Sqft Info
Building Area Source: Not Available
Tax Info
Tax Amount Annual: 20
Tax Year: 2,022
Unit Info
Utilities / Hvac
Cool System: Ceiling Fan(s), Central Air
Electric: 220 Volts in Garage
Heating: Central, Natural Gas, Zoned
Utilities: Cable Available, Electricity Available, Natural Gas Available, Phone Available, Sewer Available, Underground Utilities, Water Available
Sewer: Public Sewer
Waterfront / Water
Water Body Name: None
Water Source: Public
Waterfront Features: None
Directions
From Atlanta take I-75 South to exit 221 Jonesboro Rd. Take Jonesboro Rd to Chambers. At the light take a left onto Chambers Rd. The community is on the right had side.Listing Provided courtesy of Drb Group Georgia, Llc
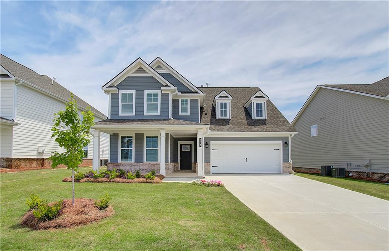
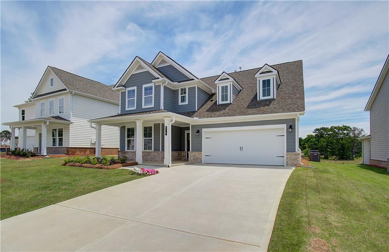
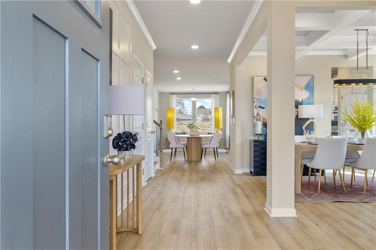
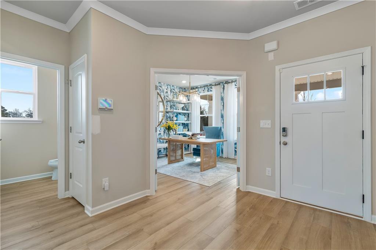
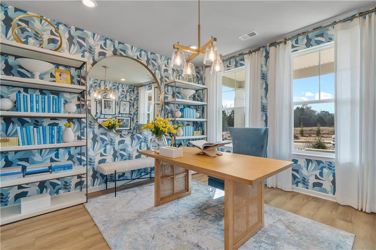
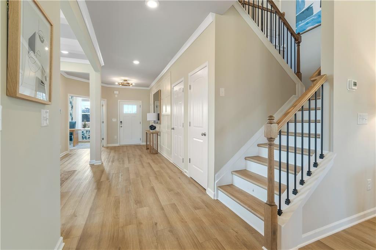
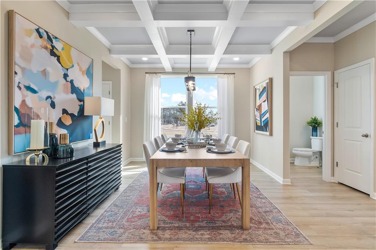
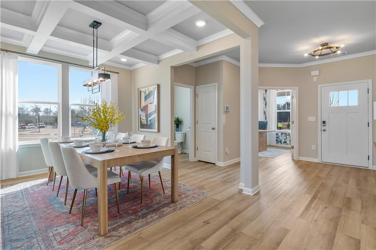
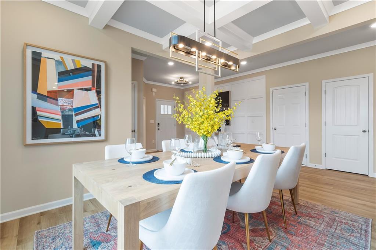
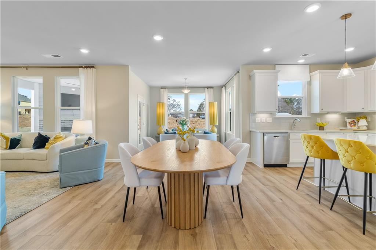
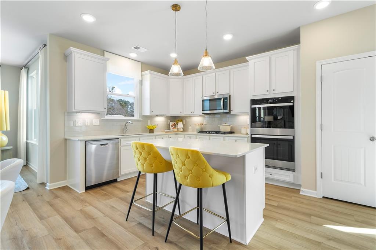
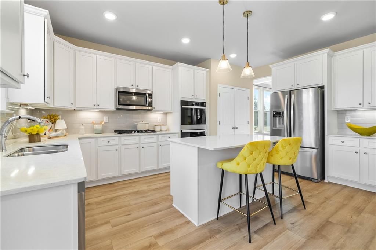
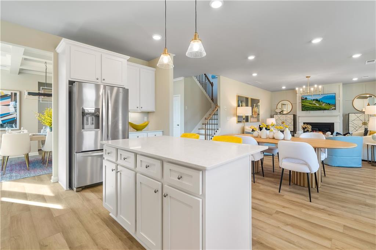
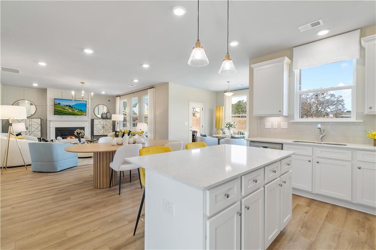
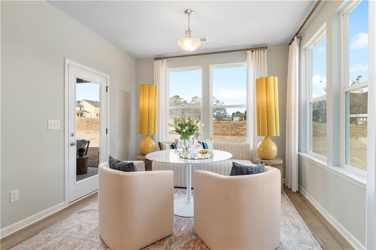
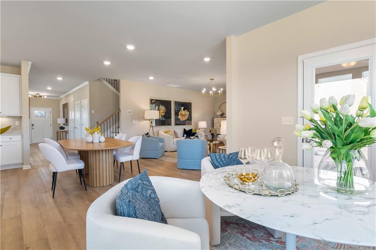
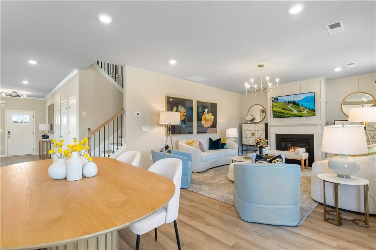
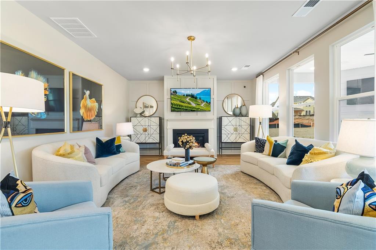
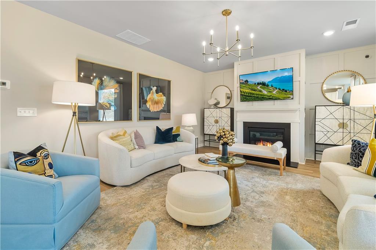
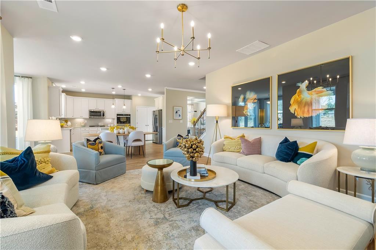
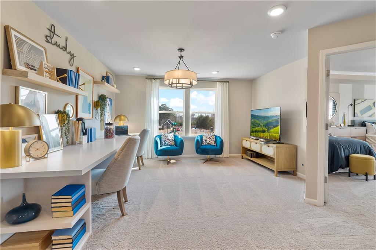
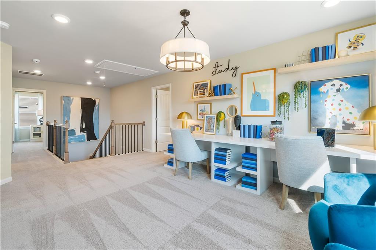
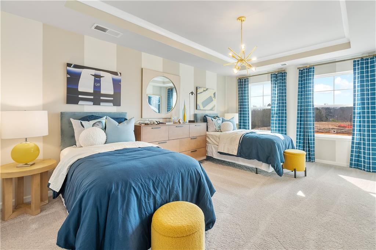
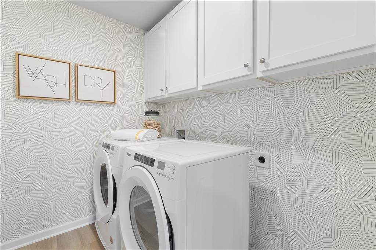
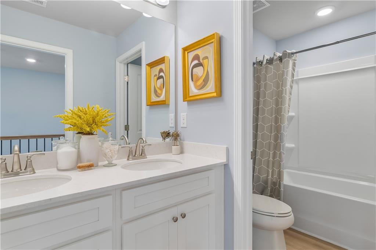
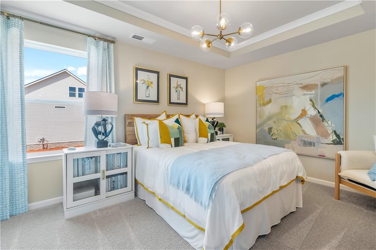
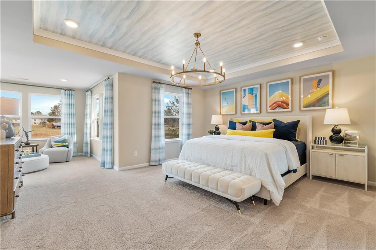
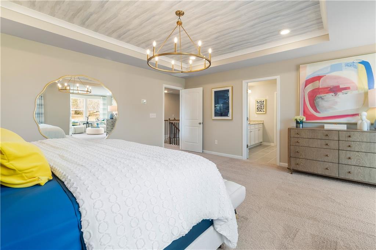
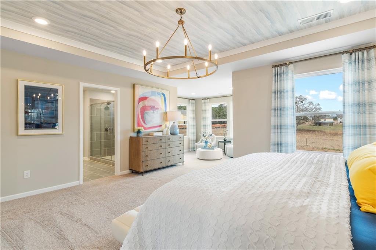
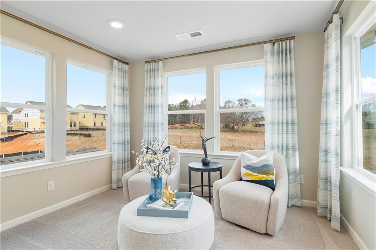
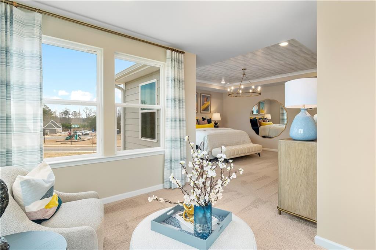
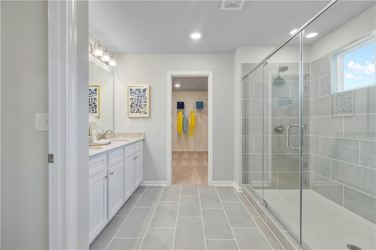
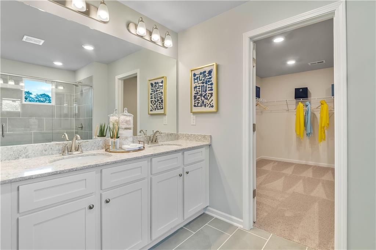
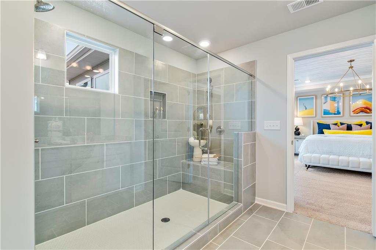
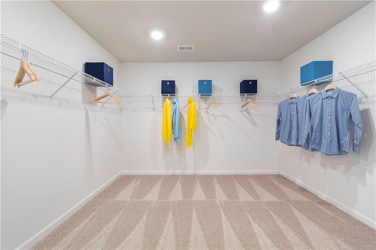
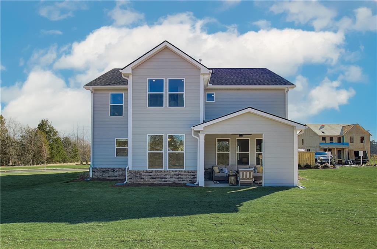
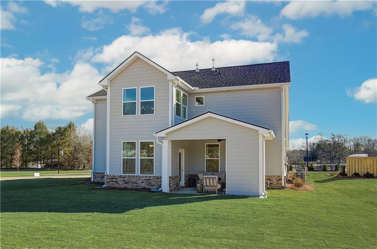
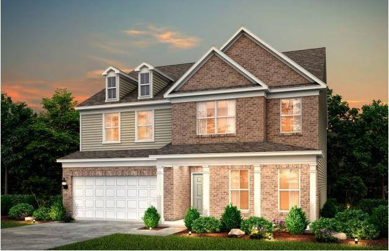
 MLS# 411006949
MLS# 411006949 