Viewing Listing MLS# 400840272
Peachtree Corners, GA 30092
- 5Beds
- 4Full Baths
- 1Half Baths
- N/A SqFt
- 1989Year Built
- 0.63Acres
- MLS# 400840272
- Residential
- Single Family Residence
- Active
- Approx Time on Market2 months, 15 days
- AreaN/A
- CountyGwinnett - GA
- Subdivision Neely Farm
Overview
Welcome Home to this Fabulous Opportunity to Live in the Neely Farm community nestled along the Chattahoochee River with top-tier amenities! Neely Farm is a gem in the suburbs of Atlanta. This 5 bedroom, 4.5 bath Hard-Coat Stucco home is located on a cul-de-sac street with a level driveway. Walk up the stone path to the covered entryway. As you enter the home, you are instantly enamored with a two-story entry foyer with an arched hallway leading to a bright and welcoming great room with a fireplace with views of the private backyard. This home is an entertainer's delight. Freshened up wet bar, updated eat-in kitchen with new Quartz countertops, and new appliances views the keeping room - great for a cozy spot to watch TV or hang out with loved ones. The dining room is off the kitchen with open views of the great room and backyard. Lots of natural daylight fills the home with the four sets of French doors that view the brand-new deck and private wooded, level backyard. The oversized primary suite on the main level is a retreat unto itself with its vaulted ceilings, two closets, an updated primary bath with separate vanities, a stand-alone soaking tub, and a roomy shower. Tucked away is a bonus room with a fireplace off the front of the home perfect for an office, kids' workstation, or playroom. Updated laundry room on the main level with ample cabinets and quartz countertops- a perfect drop zone as you enter from the garage. Upstairs hosts 3 spacious secondary bedrooms with plenty of closet space. One ensuite with an updated bathroom and 2 other ensuites share an updated Jack & Jill bathroom. The terrace level boasts an open recreation room with a bar area, craft room, additional bedroom, updated bathroom, and workshop/gym with exterior access. Walking path from the basement to the driveway makes it perfect for long or short-term guests. Two car garage big enough for two large SUV's has additional hidden storage to help keep the area clean and organized. Additional parking on the driveway as needed. The icing on the cake is the updated mechanicals. Updated HVAC systems, water heater and appliances. Neely Farm, a one-entrance neighborhood, boasts a private 20-acre resident-only river park. Enjoy walking along the nature trails and you're likely to see a deer or two. Open area for you to enjoy a picnic or throw the frisbee. Walking distance to the neighborhood amenities which features a junior Olympic-sized pool with an active swim team, a basketball court, playgrounds, and six tennis courts hosting active ALTA, USTA, and T2 teams. Enjoy the historic clubhouse to host your event or attend one of the many neighborhood events hosted by the social committee. Conveniently located just minutes from The Forum and Town Center, you'll have a variety of excellent restaurants, shopping options, and an active events calendar filled with entertainment for all ages. Easy access to GA-141, GA-400, I-285, and I-85.
Association Fees / Info
Hoa: Yes
Hoa Fees Frequency: Annually
Hoa Fees: 1200
Community Features: Clubhouse, Homeowners Assoc, Near Schools, Near Shopping, Pickleball, Playground, Pool, Sidewalks, Street Lights, Swim Team, Tennis Court(s)
Association Fee Includes: Maintenance Grounds, Reserve Fund, Security, Swim, Tennis
Bathroom Info
Main Bathroom Level: 1
Halfbaths: 1
Total Baths: 5.00
Fullbaths: 4
Room Bedroom Features: In-Law Floorplan, Master on Main, Oversized Master
Bedroom Info
Beds: 5
Building Info
Habitable Residence: No
Business Info
Equipment: None
Exterior Features
Fence: None
Patio and Porch: Deck
Exterior Features: Private Yard
Road Surface Type: Asphalt
Pool Private: No
County: Gwinnett - GA
Acres: 0.63
Pool Desc: None
Fees / Restrictions
Financial
Original Price: $1,150,000
Owner Financing: No
Garage / Parking
Parking Features: Attached, Driveway, Garage, Garage Door Opener, Garage Faces Side, Kitchen Level, Level Driveway
Green / Env Info
Green Energy Generation: None
Handicap
Accessibility Features: None
Interior Features
Security Ftr: Security Lights, Smoke Detector(s)
Fireplace Features: Family Room, Gas Log, Gas Starter, Great Room, Living Room
Levels: Two
Appliances: Dishwasher, Disposal, Electric Water Heater, Gas Cooktop, Gas Water Heater, Microwave, Range Hood
Laundry Features: Electric Dryer Hookup, Laundry Room, Main Level
Interior Features: Bookcases, Central Vacuum, Double Vanity, Entrance Foyer, Entrance Foyer 2 Story, High Ceilings 9 ft Lower, High Speed Internet, His and Hers Closets
Flooring: Carpet, Ceramic Tile, Hardwood
Spa Features: None
Lot Info
Lot Size Source: Owner
Lot Features: Back Yard, Cul-De-Sac, Flag Lot, Landscaped, Level
Lot Size: 104x236x68x136x145
Misc
Property Attached: No
Home Warranty: Yes
Open House
Other
Other Structures: None
Property Info
Construction Materials: Concrete, Stucco
Year Built: 1,989
Property Condition: Resale
Roof: Composition
Property Type: Residential Detached
Style: Traditional
Rental Info
Land Lease: No
Room Info
Kitchen Features: Breakfast Bar, Breakfast Room, Cabinets Stain, Eat-in Kitchen, Keeping Room, Solid Surface Counters
Room Master Bathroom Features: Double Vanity,Separate Tub/Shower,Soaking Tub,Vaul
Room Dining Room Features: Great Room,Seats 12+
Special Features
Green Features: None
Special Listing Conditions: None
Special Circumstances: None
Sqft Info
Building Area Total: 5452
Building Area Source: Agent Measured
Tax Info
Tax Amount Annual: 2117
Tax Year: 2,023
Tax Parcel Letter: R6334-232
Unit Info
Utilities / Hvac
Cool System: Central Air, Electric, Multi Units
Electric: 110 Volts
Heating: Central, Forced Air, Natural Gas
Utilities: Cable Available, Electricity Available, Natural Gas Available, Sewer Available, Underground Utilities, Water Available
Sewer: Public Sewer
Waterfront / Water
Water Body Name: None
Water Source: Public
Waterfront Features: None
Directions
Use GPSListing Provided courtesy of Keller Williams Realty Atlanta Partners
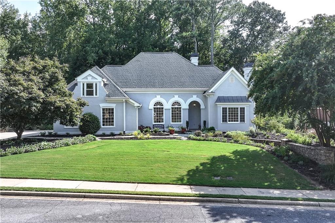
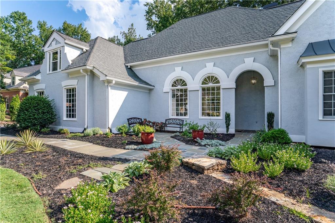
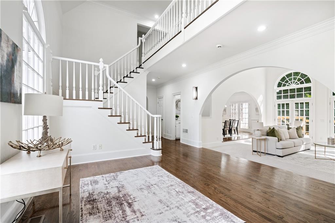
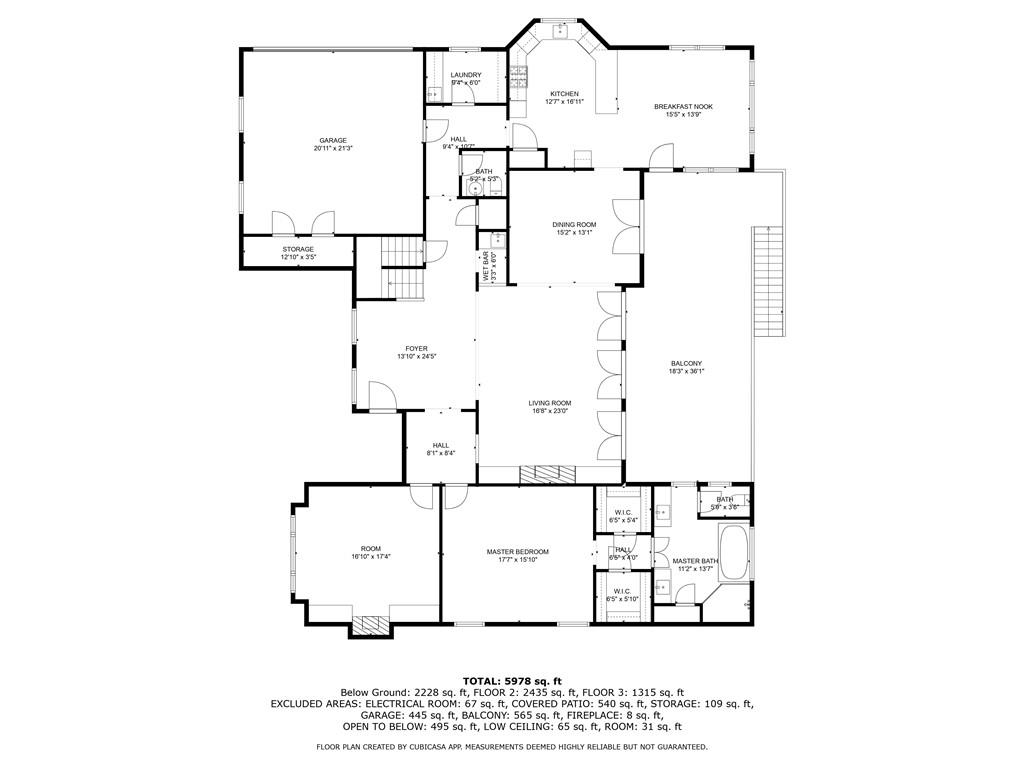
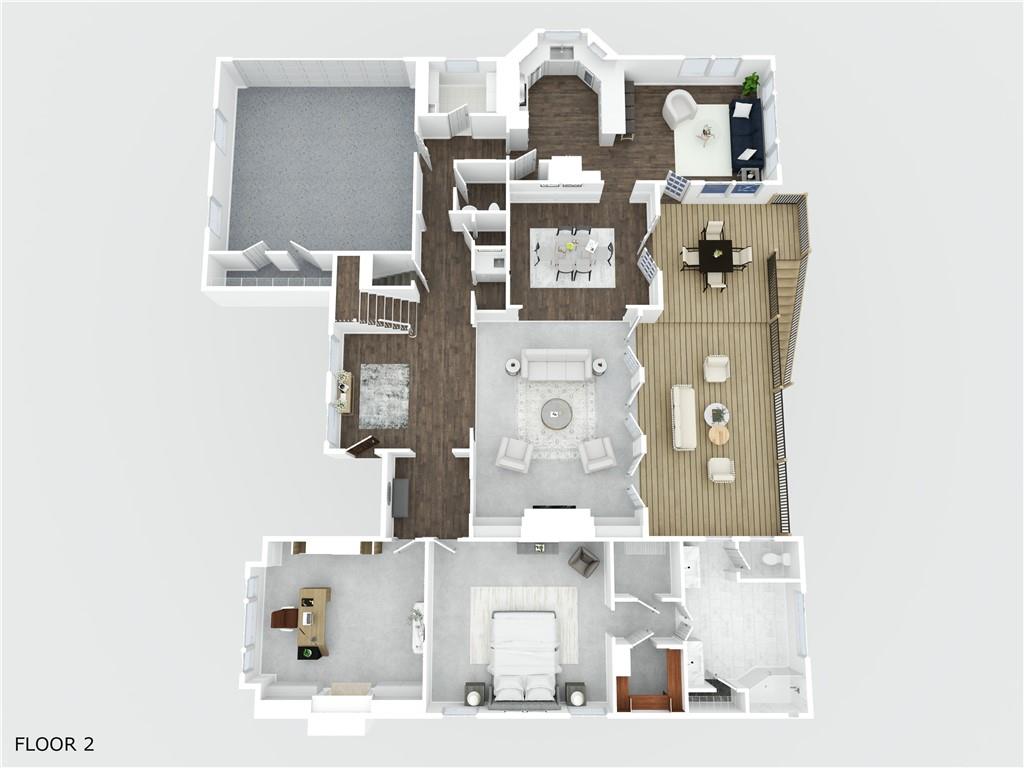
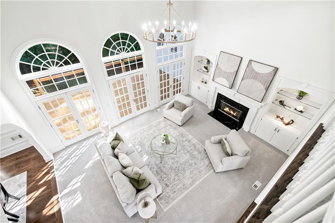
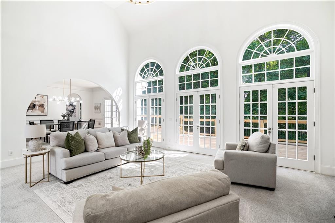
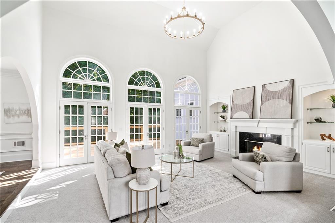
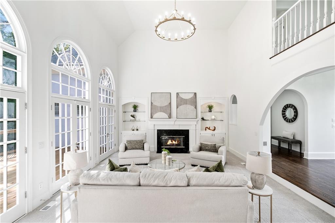
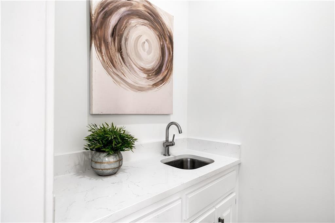
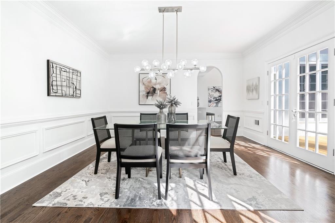
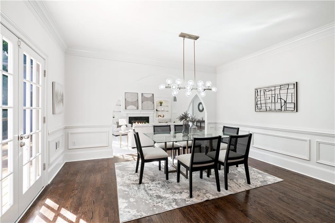
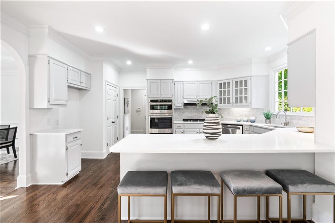
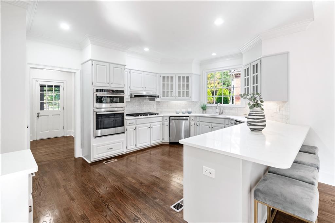
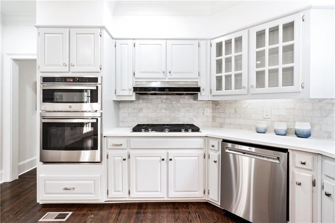
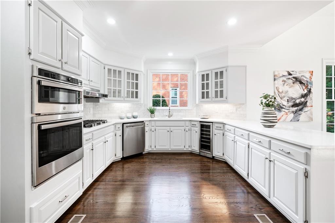
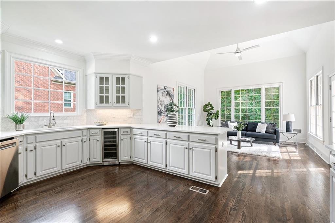
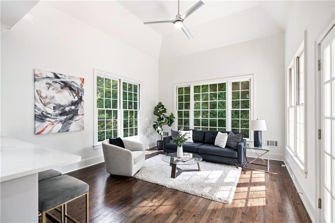
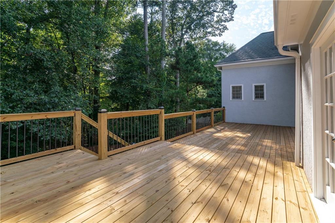
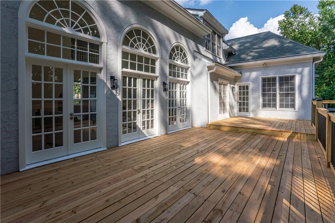
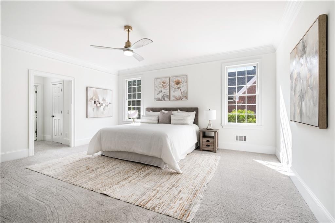
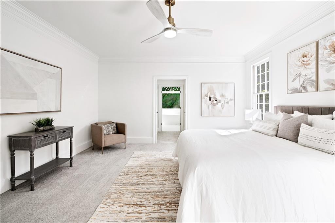
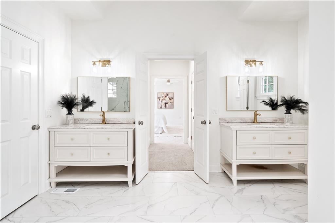
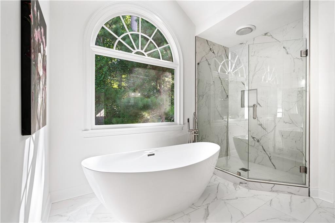
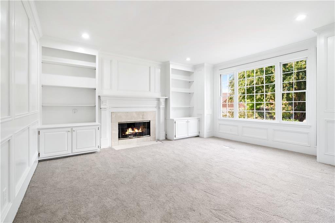
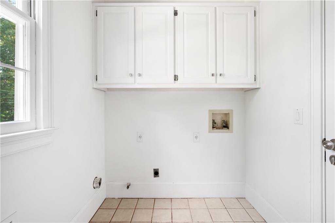
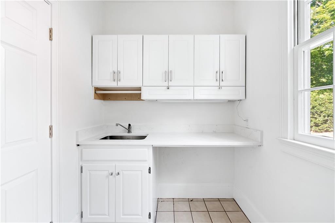
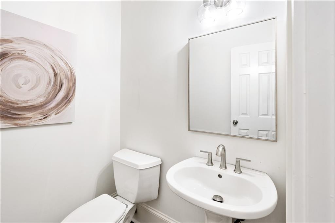
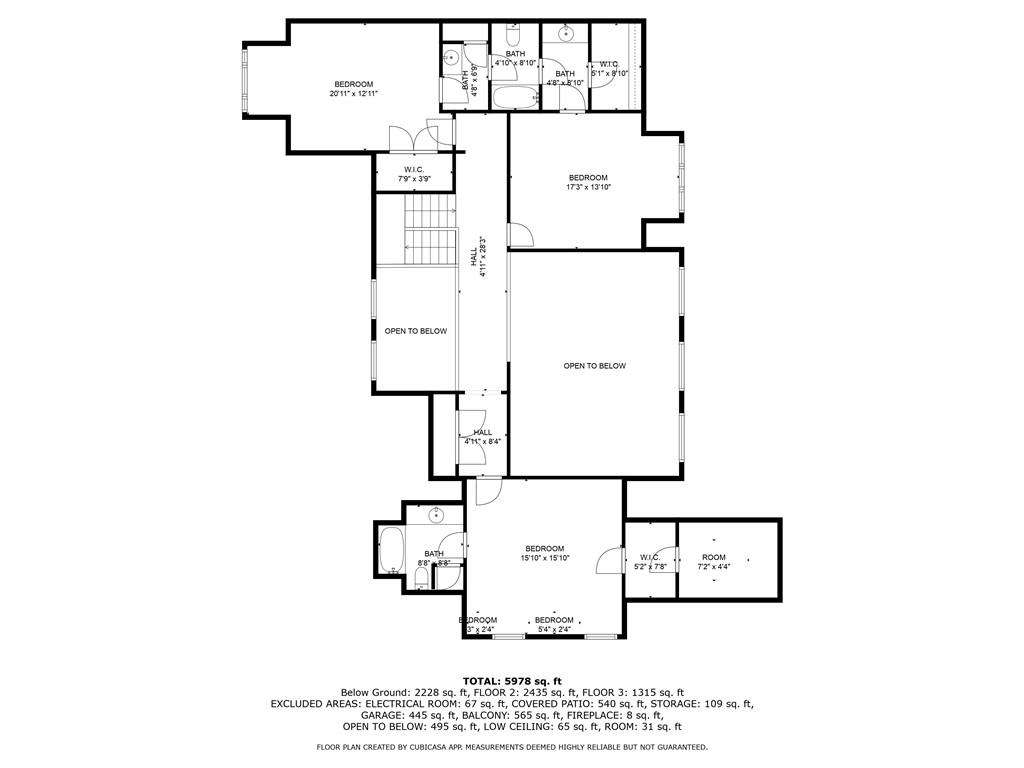
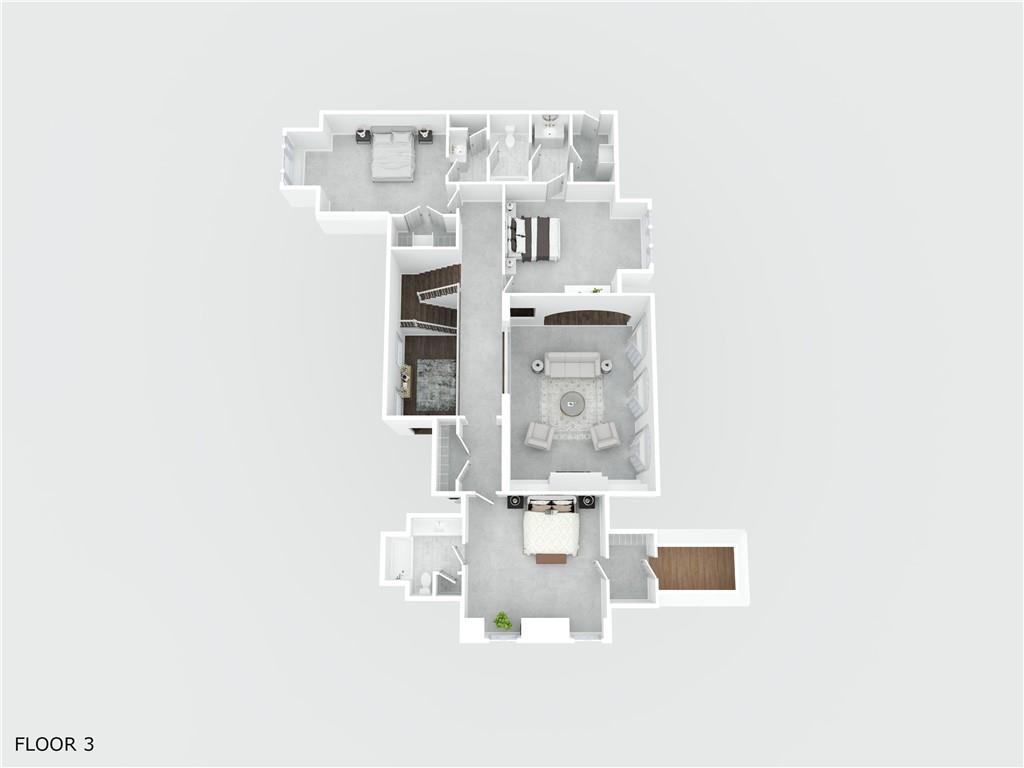
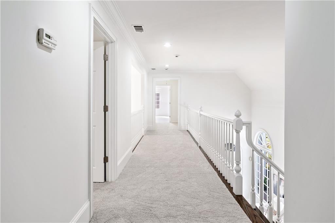
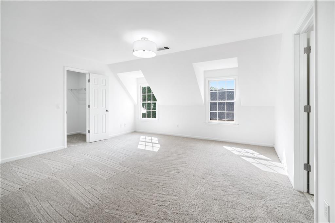
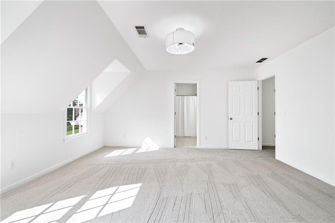
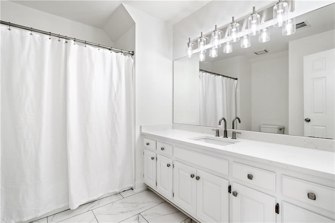
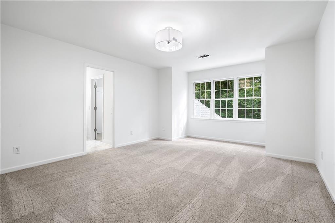
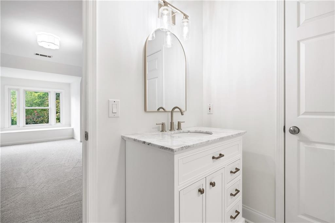
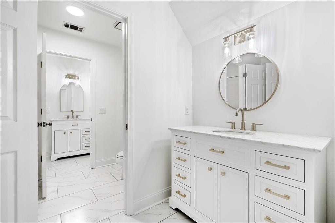
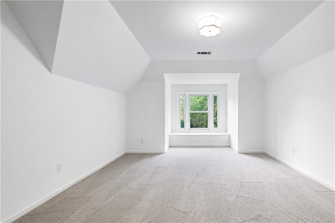
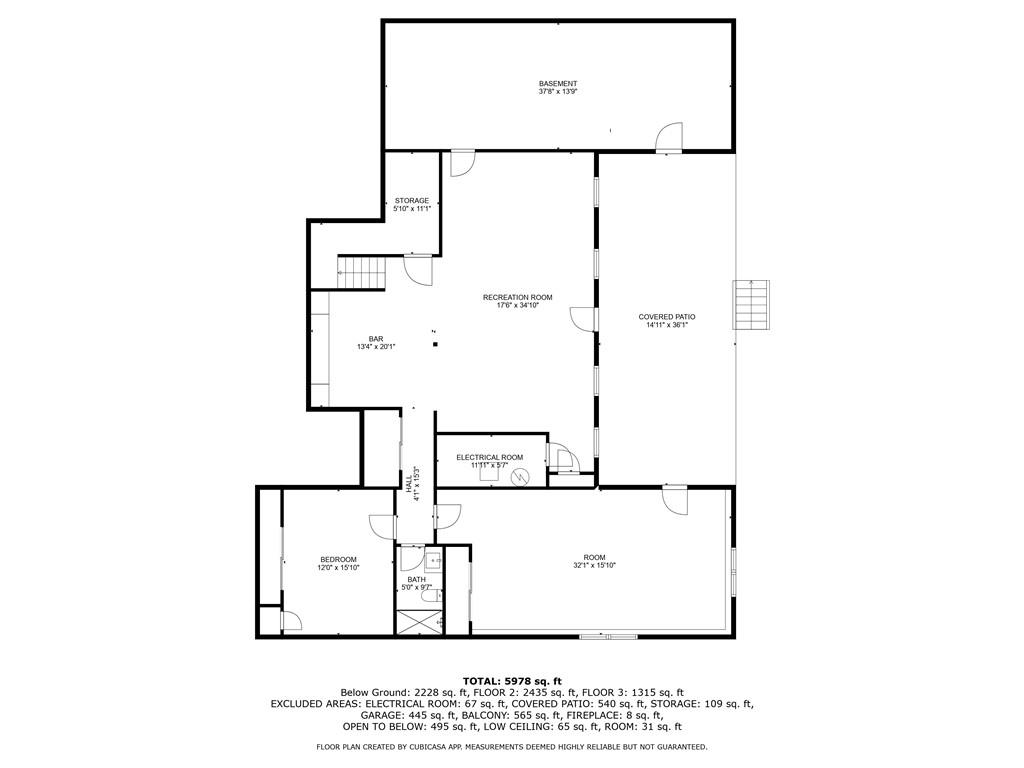
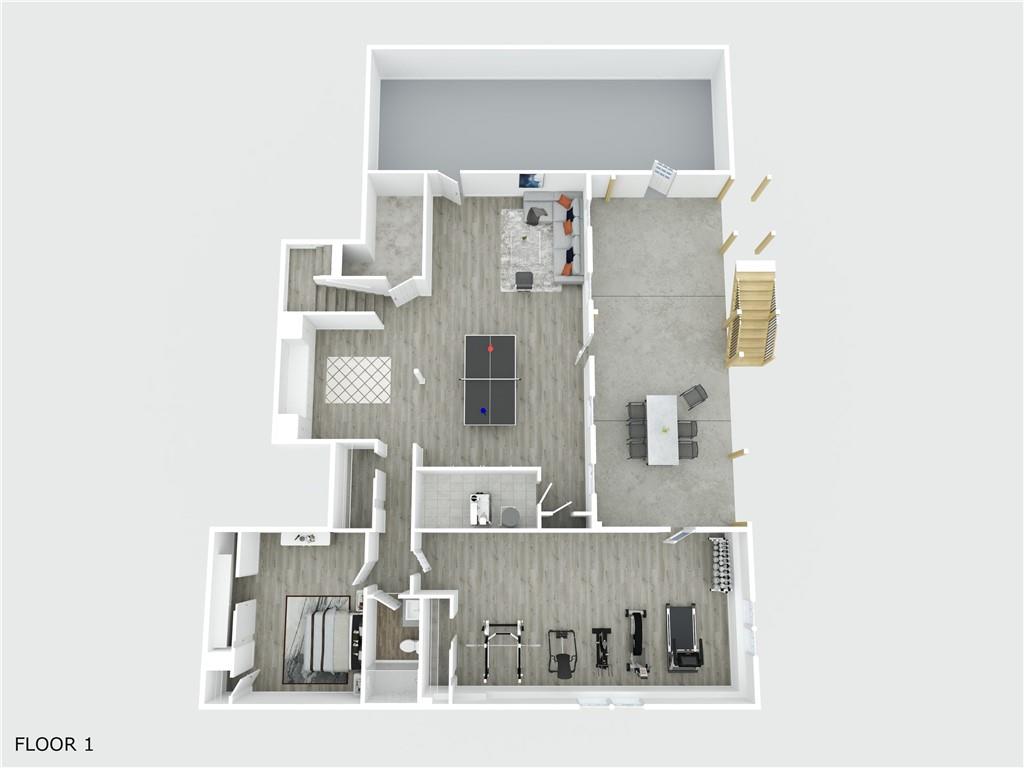
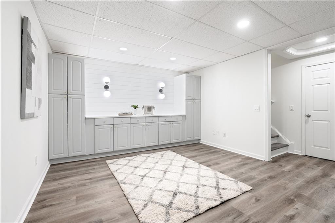
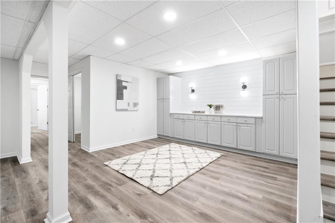
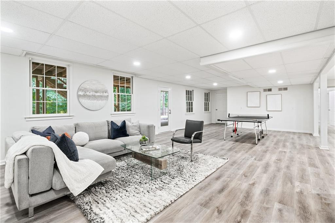
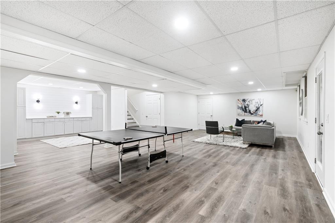
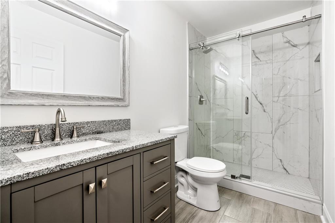
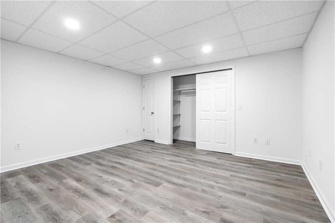
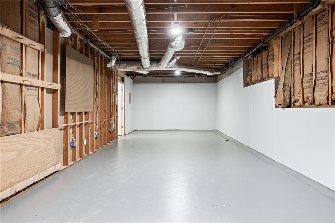
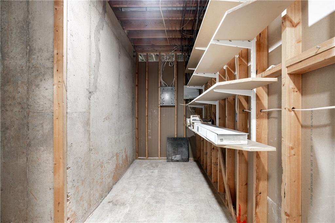
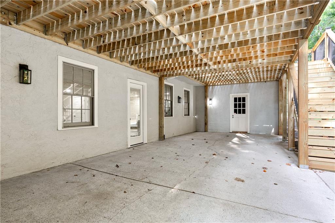
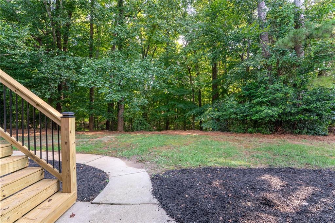
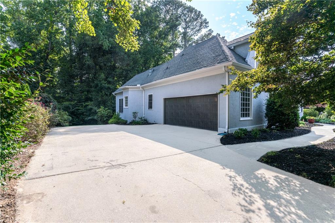
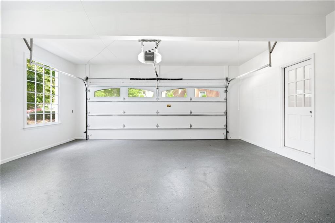
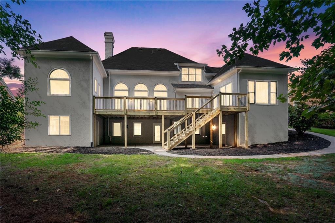
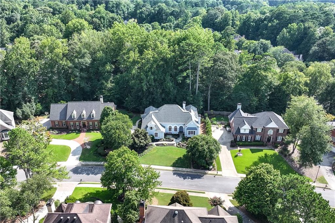
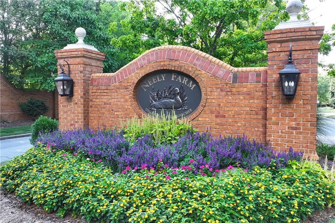
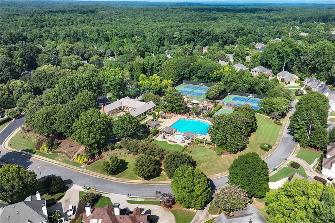
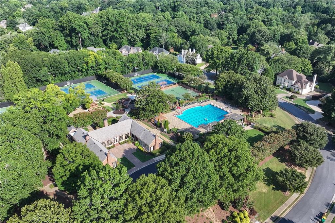
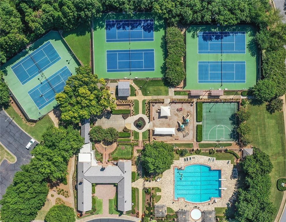
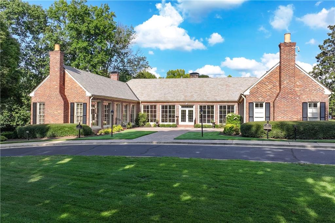
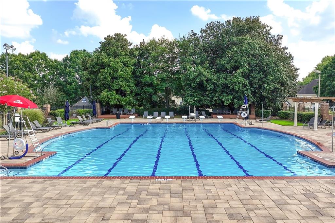
 Listings identified with the FMLS IDX logo come from
FMLS and are held by brokerage firms other than the owner of this website. The
listing brokerage is identified in any listing details. Information is deemed reliable
but is not guaranteed. If you believe any FMLS listing contains material that
infringes your copyrighted work please
Listings identified with the FMLS IDX logo come from
FMLS and are held by brokerage firms other than the owner of this website. The
listing brokerage is identified in any listing details. Information is deemed reliable
but is not guaranteed. If you believe any FMLS listing contains material that
infringes your copyrighted work please