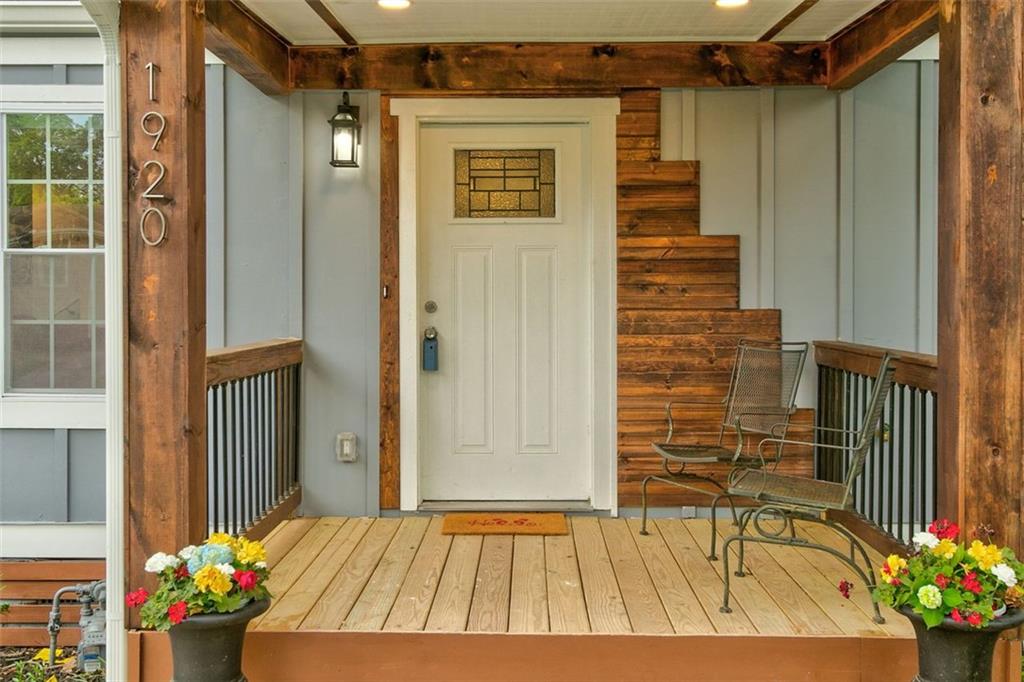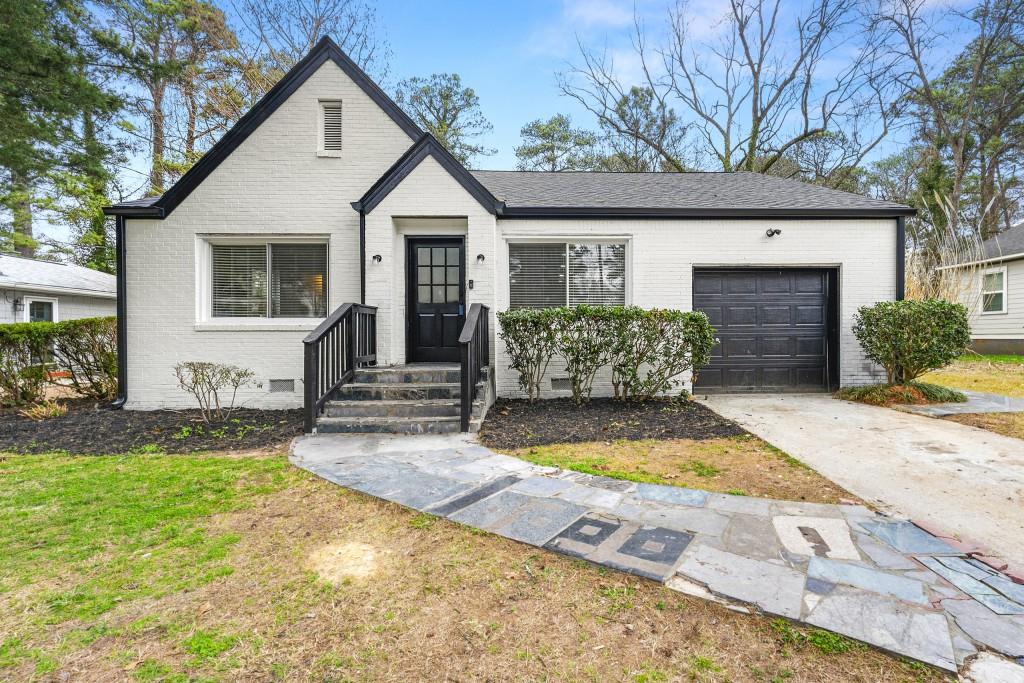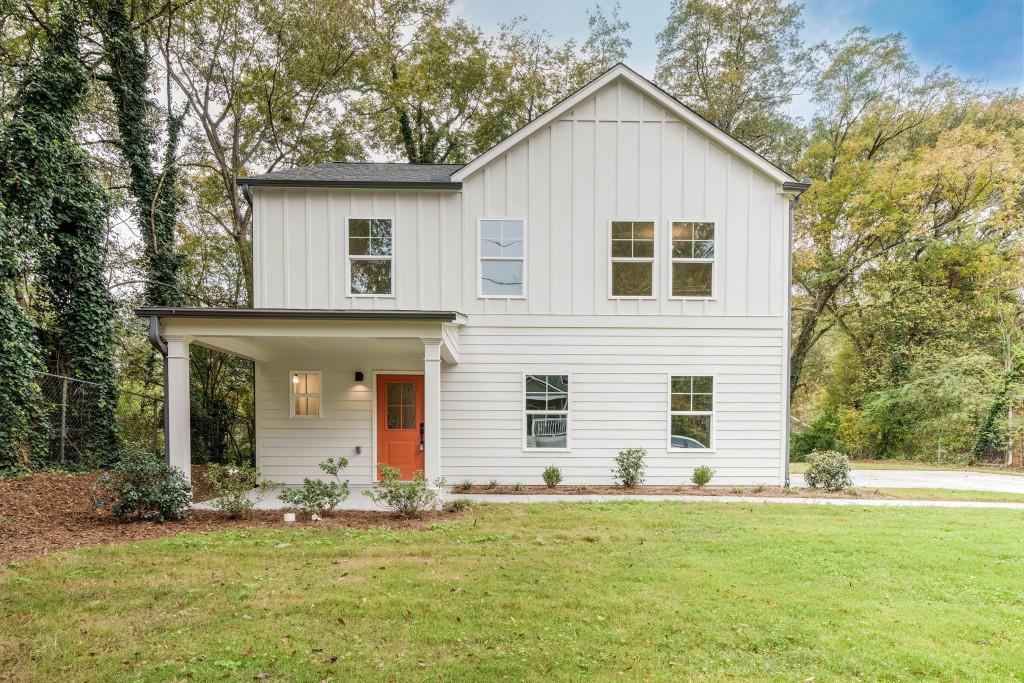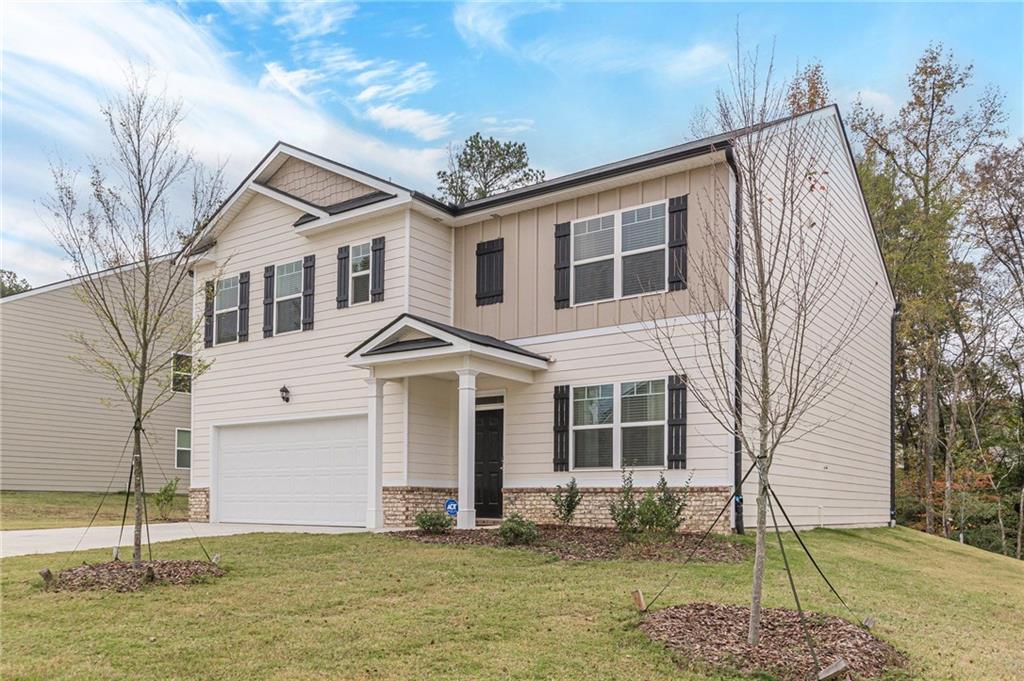Viewing Listing MLS# 400765451
Atlanta, GA 30310
- 4Beds
- 2Full Baths
- N/AHalf Baths
- N/A SqFt
- 1945Year Built
- 0.19Acres
- MLS# 400765451
- Residential
- Single Family Residence
- Active
- Approx Time on Market2 months, 22 days
- AreaN/A
- CountyFulton - GA
- Subdivision Westview
Overview
Come home to a quiet adorable cottage. This spacious home opens up to a large family room which is connected to the open dining room and kitchen. The kitchen has been beautifully renovated with new cabinets and open shelving. Off the living room is a screened-in front porch allowing for additional seating space and a peaceful place to enjoy the lovely Atlanta spring and fall weather. There are 3 sizable bedrooms on the main floor and a full bath, plus a large private owner's suite upstairs. Any of the downstairs bedrooms could be used as an office, workout room, artist studio, etc., and you would still have plenty of space for guests or family. The generous backyard has lots of potential! It's large enough to park several cars and still have plenty of outdoor living areas.The location can't be beat! Nestled near a golf course, just blocks from the Beltline and Atlanta's Historic West End, plus minutes from the Lee + White complex which houses breweries, a Food Hall and more! Marta is easily accessible to take you to downtown or the airport. Enjoy intown living at its best.
Association Fees / Info
Hoa: No
Community Features: Near Beltline, Near Public Transport, Near Shopping
Bathroom Info
Main Bathroom Level: 1
Total Baths: 2.00
Fullbaths: 2
Room Bedroom Features: Oversized Master
Bedroom Info
Beds: 4
Building Info
Habitable Residence: No
Business Info
Equipment: None
Exterior Features
Fence: Back Yard, Chain Link
Patio and Porch: Covered, Front Porch, Patio, Screened
Exterior Features: Private Entrance, Private Yard
Road Surface Type: Asphalt
Pool Private: No
County: Fulton - GA
Acres: 0.19
Pool Desc: None
Fees / Restrictions
Financial
Original Price: $385,000
Owner Financing: No
Garage / Parking
Parking Features: Driveway, Kitchen Level, Parking Pad
Green / Env Info
Green Energy Generation: None
Handicap
Accessibility Features: None
Interior Features
Security Ftr: Smoke Detector(s)
Fireplace Features: None
Levels: One and One Half
Appliances: Dishwasher, Dryer, Electric Range, Range Hood, Refrigerator, Washer
Laundry Features: In Kitchen, Main Level
Interior Features: Double Vanity
Flooring: Wood
Spa Features: None
Lot Info
Lot Size Source: Public Records
Lot Features: Back Yard, Front Yard, Rectangular Lot
Lot Size: x
Misc
Property Attached: No
Home Warranty: No
Open House
Other
Other Structures: None
Property Info
Construction Materials: Wood Siding
Year Built: 1,945
Property Condition: Resale
Roof: Shingle
Property Type: Residential Detached
Style: Cottage
Rental Info
Land Lease: No
Room Info
Kitchen Features: Cabinets Other, Stone Counters
Room Master Bathroom Features: Double Vanity,Shower Only,Vaulted Ceiling(s)
Room Dining Room Features: Separate Dining Room
Special Features
Green Features: None
Special Listing Conditions: None
Special Circumstances: None
Sqft Info
Building Area Total: 1873
Building Area Source: Public Records
Tax Info
Tax Amount Annual: 5242
Tax Year: 2,023
Tax Parcel Letter: 14-0150-0008-073-8
Unit Info
Utilities / Hvac
Cool System: Ceiling Fan(s), Central Air
Electric: Other
Heating: Natural Gas
Utilities: Electricity Available, Natural Gas Available, Phone Available, Sewer Available, Water Available
Sewer: Public Sewer
Waterfront / Water
Water Body Name: None
Water Source: Public
Waterfront Features: None
Schools
Elem: Tuskegee Airman Global Academy
Middle: Herman J. Russell West End Academy
High: Booker T. Washington
Directions
Going SW on Cascade Ave, turn right on Beecher Street. Home will be on the right.Listing Provided courtesy of Keller Knapp
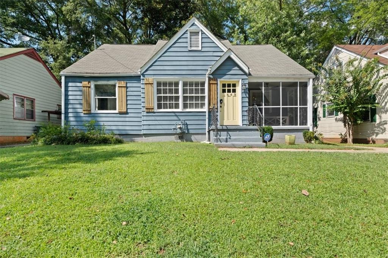
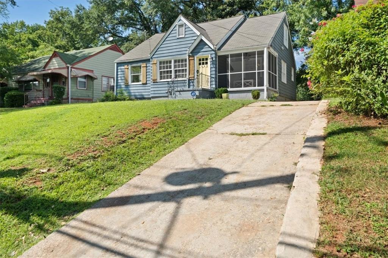
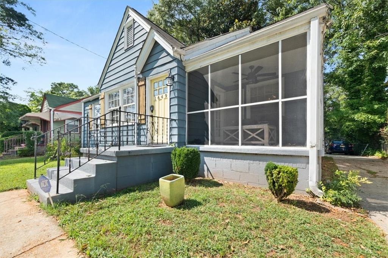
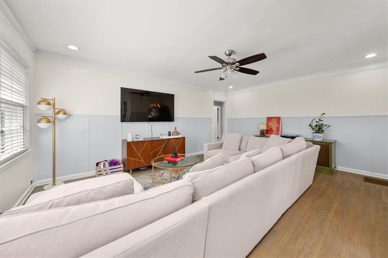
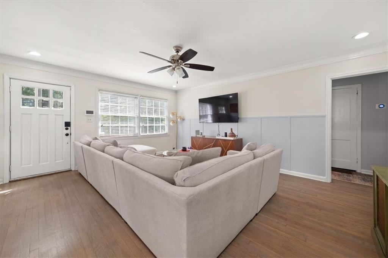
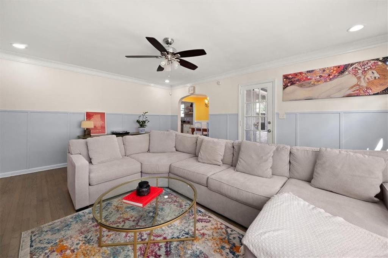
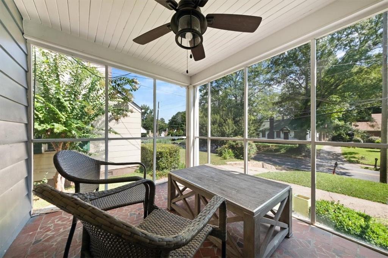
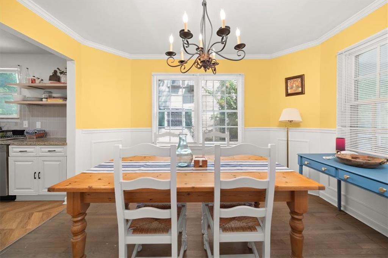
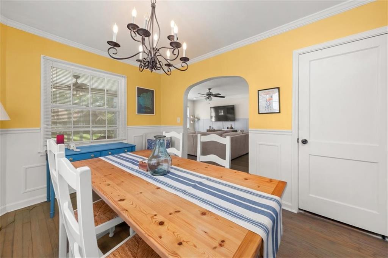
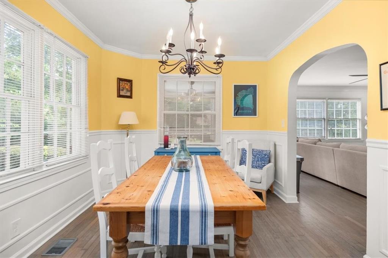
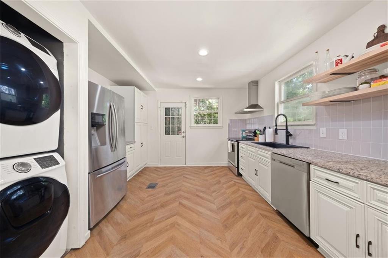
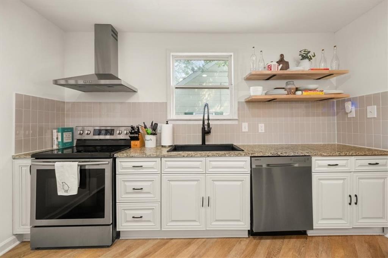
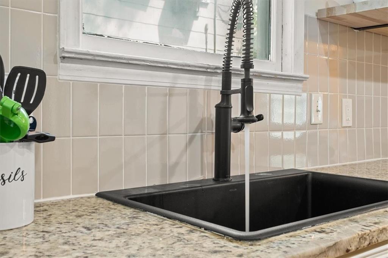
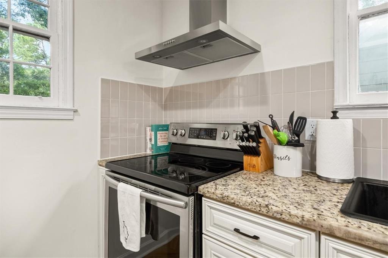
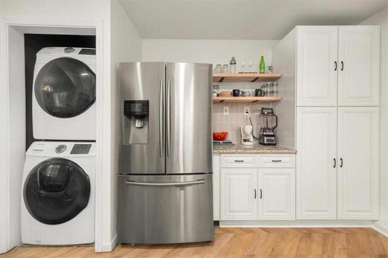
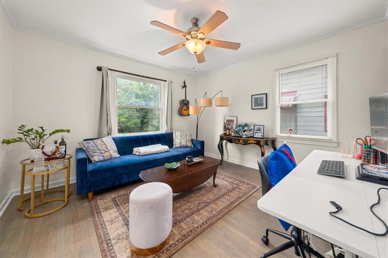
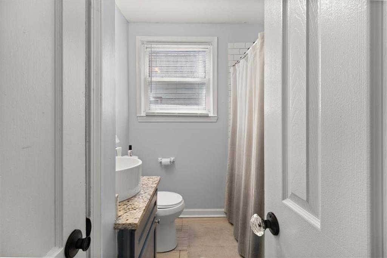
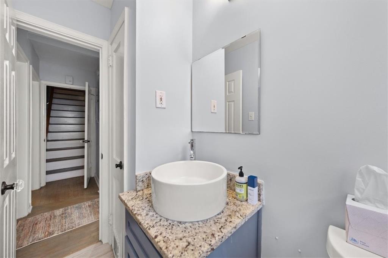
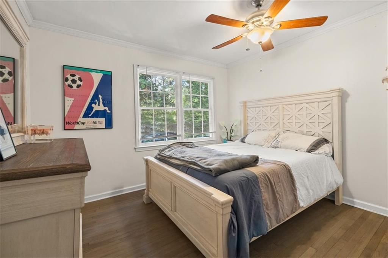
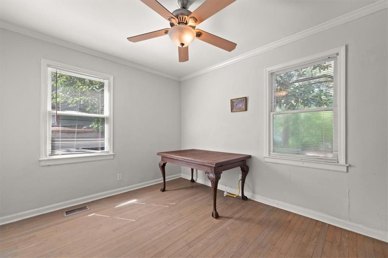
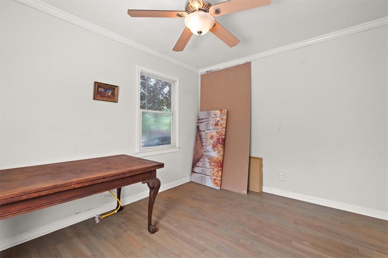
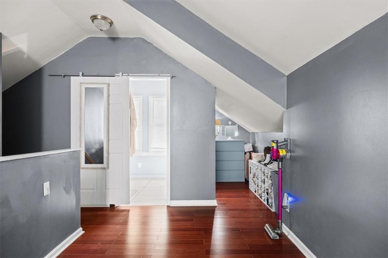
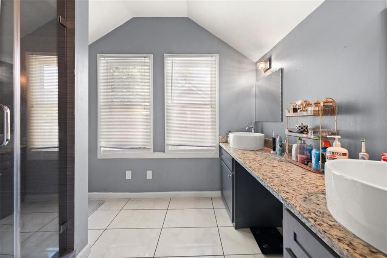
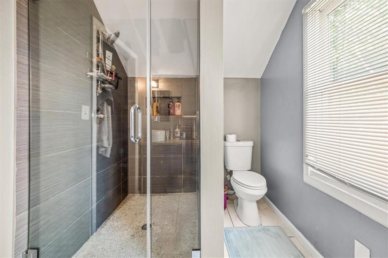
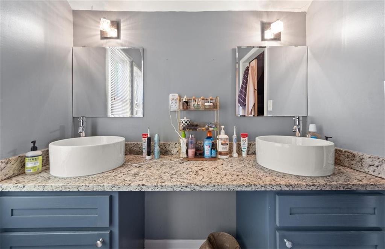
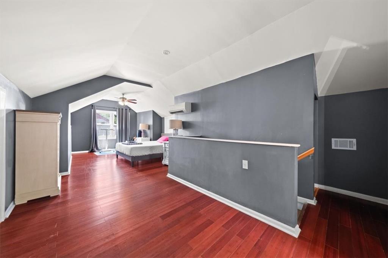
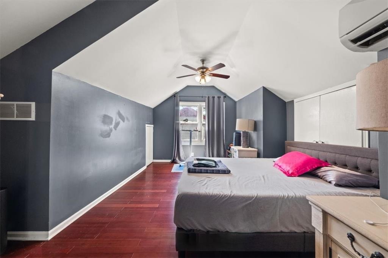
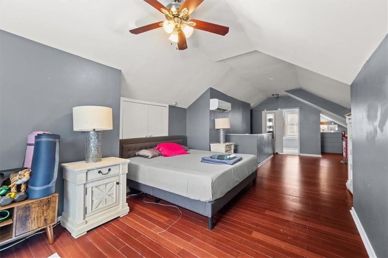
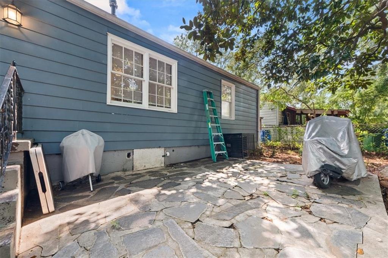
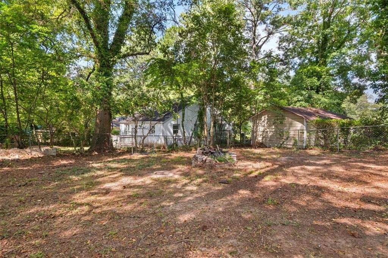
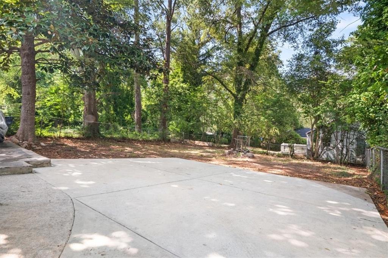
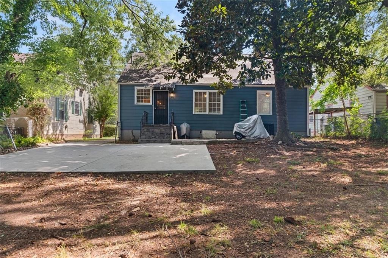
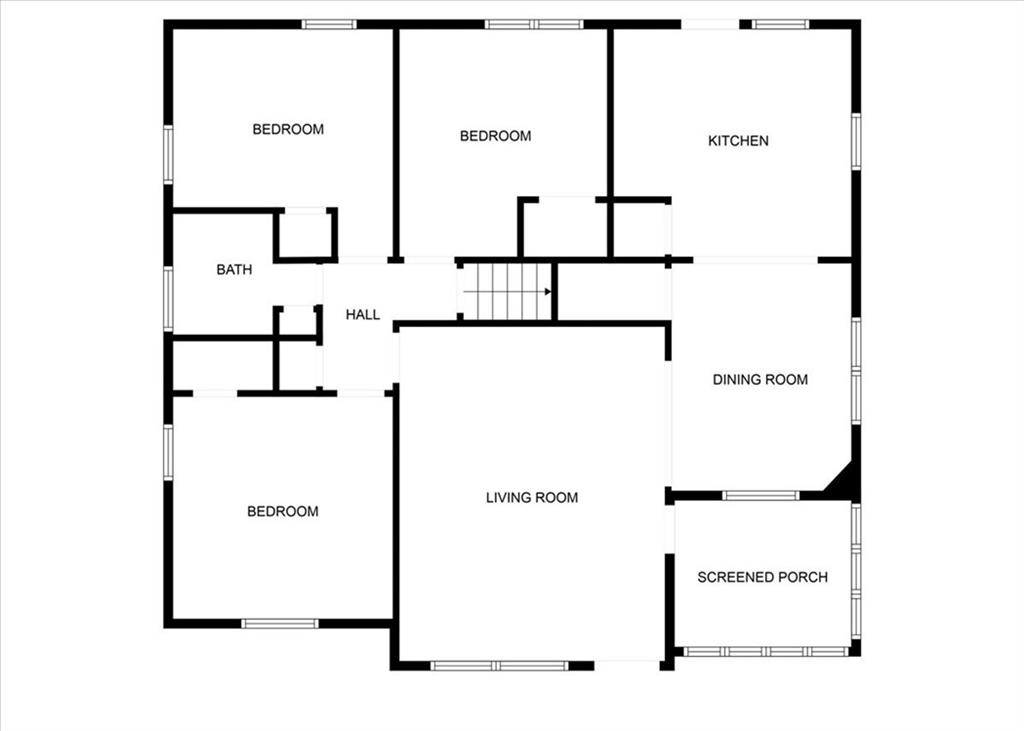
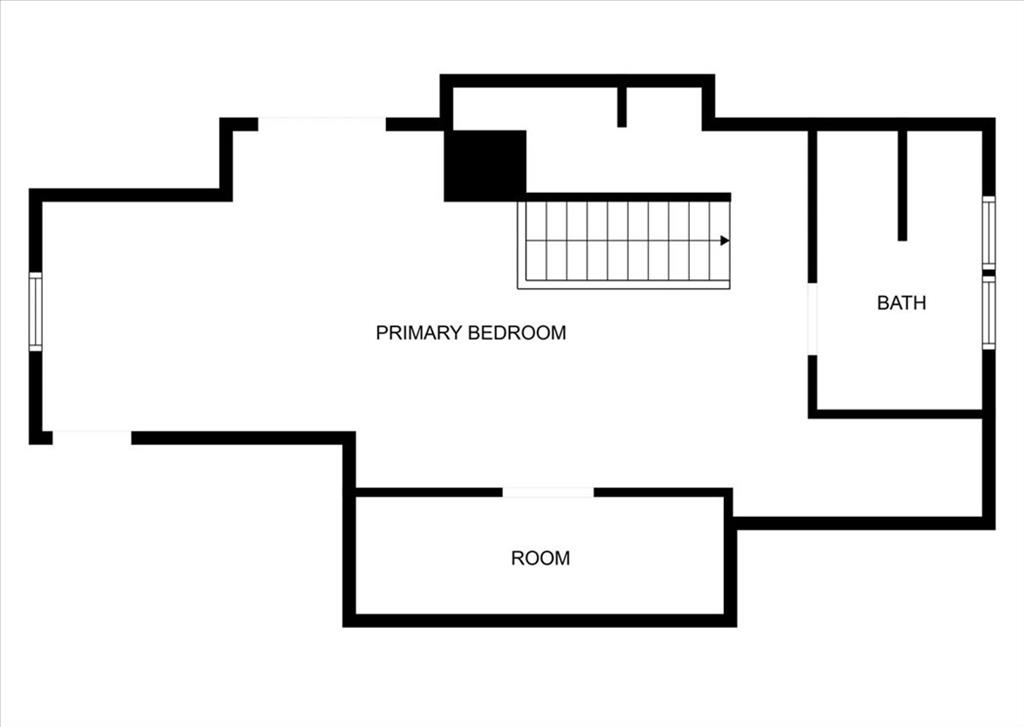
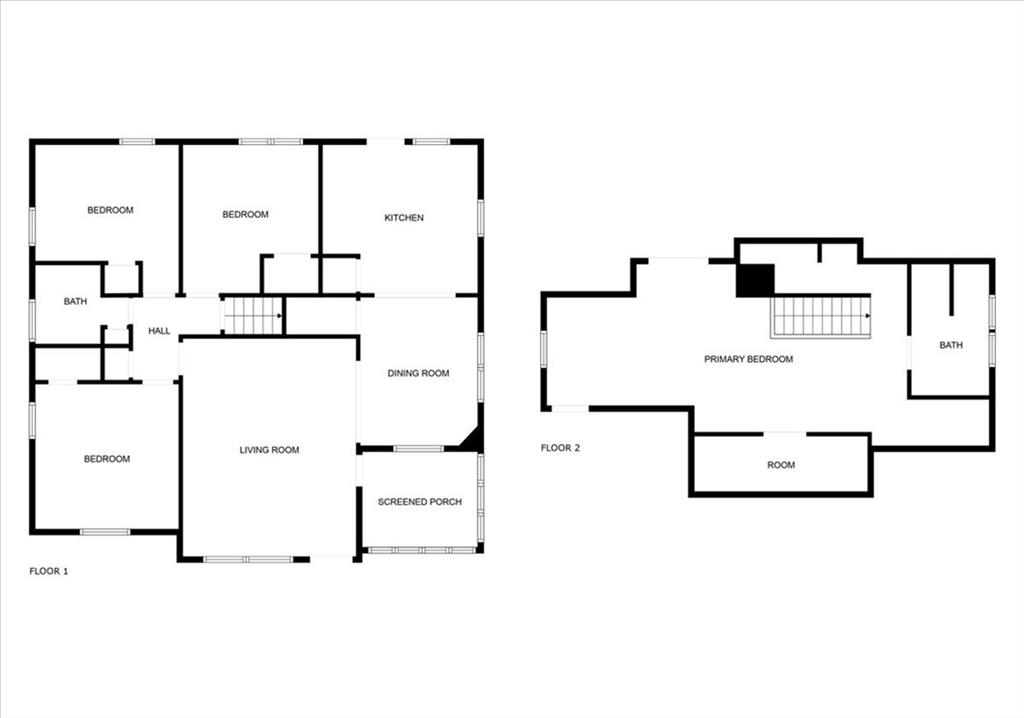
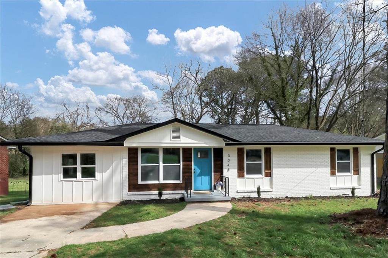
 MLS# 7352884
MLS# 7352884 