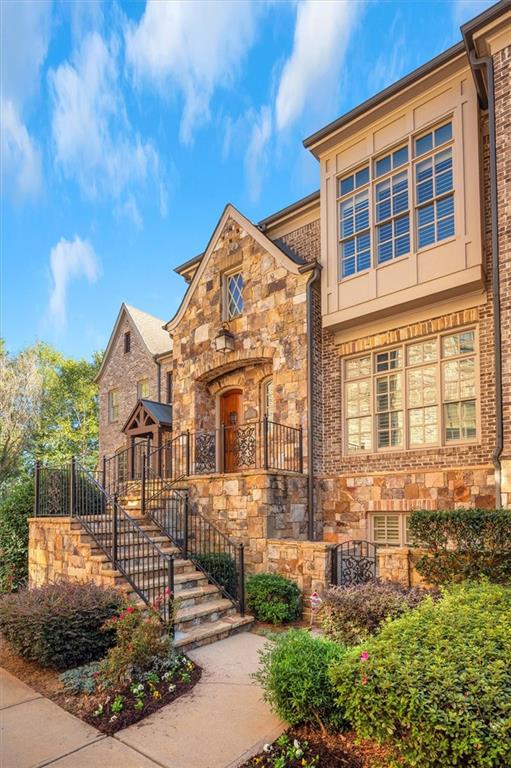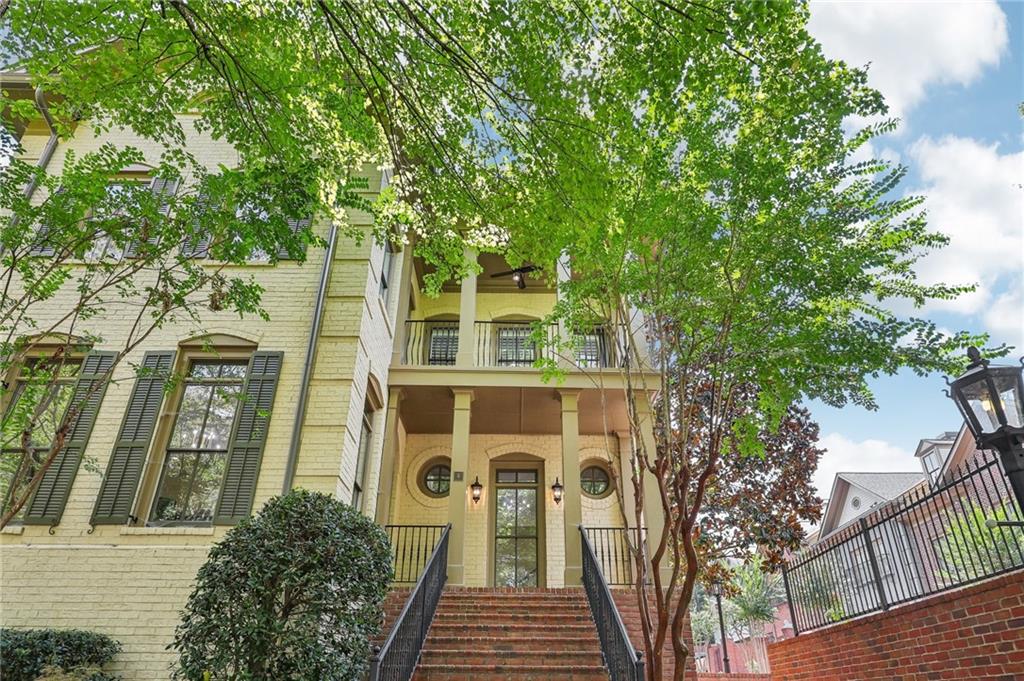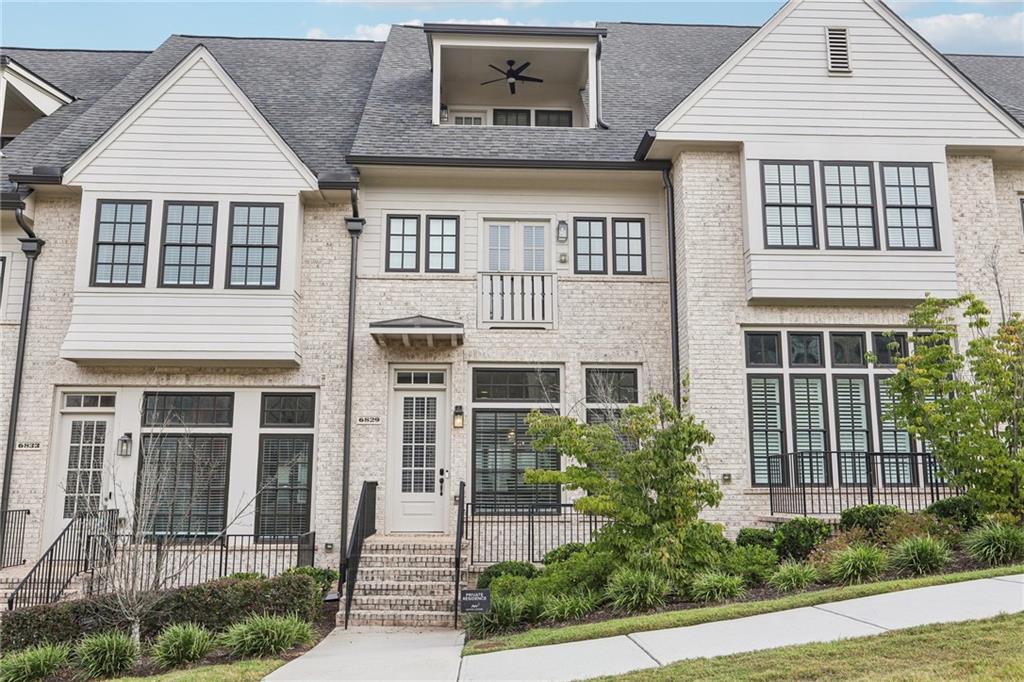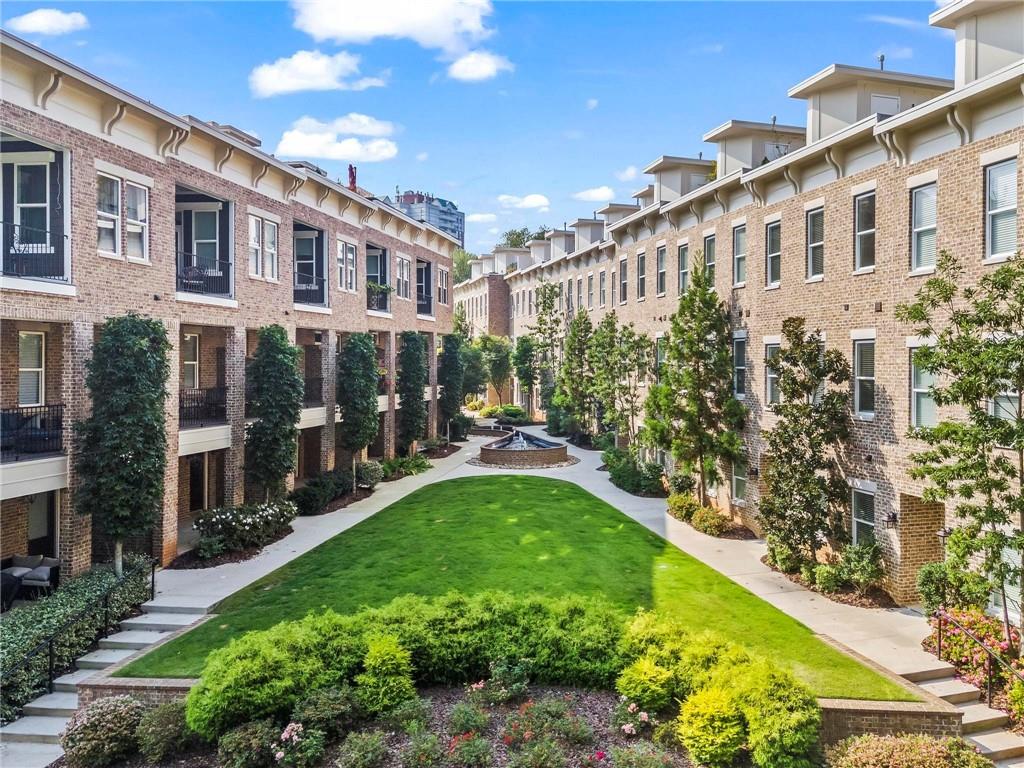Viewing Listing MLS# 400755567
Atlanta, GA 30317
- 3Beds
- 2Full Baths
- 2Half Baths
- N/A SqFt
- 2016Year Built
- 0.13Acres
- MLS# 400755567
- Residential
- Townhouse
- Active
- Approx Time on Market2 months, 20 days
- AreaN/A
- CountyDekalb - GA
- Subdivision Kirkwood
Overview
Where modern elegance meets exceptional functionality. This remarkable property showcases an open floor plan enhanced by recessed lighting and sophisticated shiplap accents. The spacious living area features sleek concrete floors and a cozy fireplace, creating a warm and inviting ambiance.The gourmet kitchen is a chefs delight, offering white cabinets, stainless steel appliances, a stylish vent hood over a gas stove, and a chic subway tile backsplash that beautifully complements the stone countertops. The kitchen island, framed by transom windows, provides both additional workspace and an abundance of natural light. Sliding glass doors lead to a large newly fenced yard and a new gazebo, perfect for outdoor entertainment. This home includes dual primary suites, each with luxurious touches such as hardwood floors, large walk-in showers, and spacious walk-in closets. High ceilings throughout the home enhance the sense of space and light, while elegant light fixtures add a touch of sophistication. Additional highlights include a large laundry room with a folding area and cabinets, along with a versatile bonus room that can be used as an office, storage space etc. Rooftop patios offering panoramic views. The stylishly tiled bathrooms contribute to the upscale feel of this exceptional townhome. Enjoy the privacy of cul-de-sac living and the convenience of a 2-car garage, with walkability to popular spots like Urban Pie, The Argonaut, Elmyriachi and the Fishmonger as well as Kirkwood Dog Park. With direct access to the Pullman Trail and a short walk to Pullman Yard, this location is perfect for outdoor enthusiasts. This residence effortlessly combines modern design with practical amenities, making it the perfect place to call home. No HOA!
Association Fees / Info
Hoa: No
Community Features: None
Bathroom Info
Halfbaths: 2
Total Baths: 4.00
Fullbaths: 2
Room Bedroom Features: Double Master Bedroom, Oversized Master, Roommate Floor Plan
Bedroom Info
Beds: 3
Building Info
Habitable Residence: No
Business Info
Equipment: None
Exterior Features
Fence: Back Yard, Fenced, Wood
Patio and Porch: Covered, Patio, Rooftop
Exterior Features: Private Yard
Road Surface Type: Asphalt
Pool Private: No
County: Dekalb - GA
Acres: 0.13
Pool Desc: None
Fees / Restrictions
Financial
Original Price: $850,000
Owner Financing: No
Garage / Parking
Parking Features: Attached, Driveway, Garage, Garage Door Opener, Garage Faces Side, Kitchen Level, Level Driveway
Green / Env Info
Green Energy Generation: None
Handicap
Accessibility Features: None
Interior Features
Security Ftr: Security Service, Smoke Detector(s)
Fireplace Features: Electric, Family Room
Levels: Three Or More
Appliances: Dishwasher, Disposal, Dryer, Gas Range, Microwave, Range Hood, Refrigerator, Self Cleaning Oven, Washer
Laundry Features: Electric Dryer Hookup, Laundry Room, Upper Level
Interior Features: Double Vanity, High Ceilings 9 ft Upper, High Ceilings 10 ft Main, His and Hers Closets, Recessed Lighting, Walk-In Closet(s)
Flooring: Ceramic Tile, Concrete, Hardwood
Spa Features: None
Lot Info
Lot Size Source: Public Records
Lot Features: Back Yard, Cleared, Level, Private
Lot Size: 79 x 159
Misc
Property Attached: Yes
Home Warranty: No
Open House
Other
Other Structures: None
Property Info
Construction Materials: Block
Year Built: 2,016
Property Condition: Resale
Roof: Composition
Property Type: Residential Attached
Style: Contemporary, Modern, Townhouse
Rental Info
Land Lease: No
Room Info
Kitchen Features: Breakfast Bar, Cabinets White, Kitchen Island, Pantry, Stone Counters, View to Family Room
Room Master Bathroom Features: Double Vanity,Separate Tub/Shower,Soaking Tub,Whir
Room Dining Room Features: Open Concept,Seats 12+
Special Features
Green Features: None
Special Listing Conditions: None
Special Circumstances: None
Sqft Info
Building Area Total: 2454
Building Area Source: Public Records
Tax Info
Tax Amount Annual: 2911
Tax Year: 2,023
Tax Parcel Letter: 15-211-03-048
Unit Info
Unit: B
Num Units In Community: 2
Utilities / Hvac
Cool System: Ceiling Fan(s), Central Air, Zoned
Electric: Other
Heating: Central, Natural Gas, Zoned
Utilities: Natural Gas Available, Sewer Available, Underground Utilities
Sewer: Public Sewer
Waterfront / Water
Water Body Name: None
Water Source: Public
Waterfront Features: None
Directions
GPSListing Provided courtesy of Re/max Around Atlanta Realty
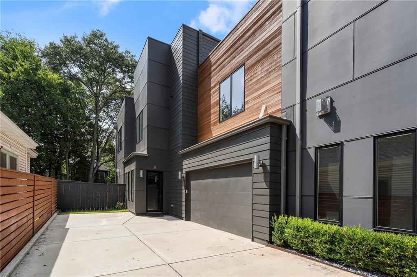
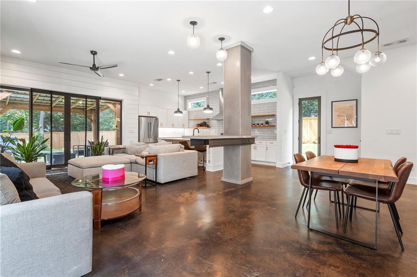
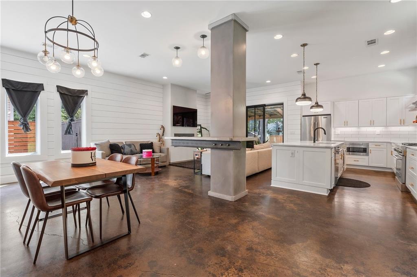
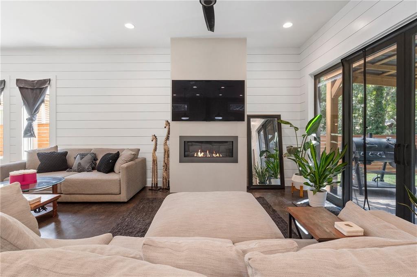
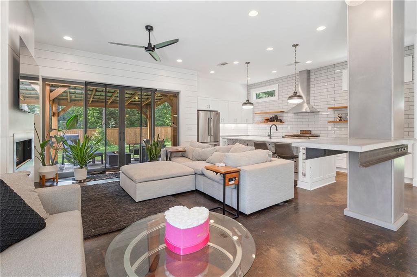
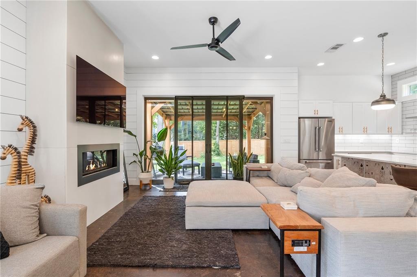
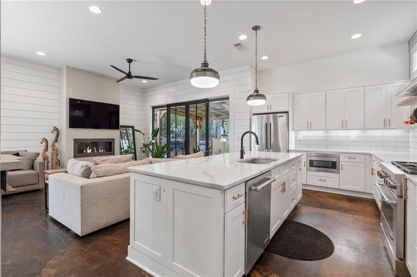
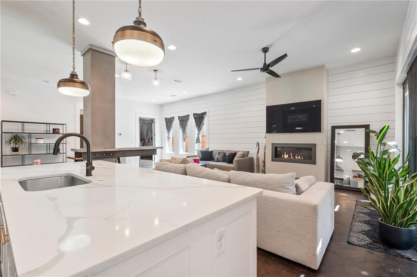
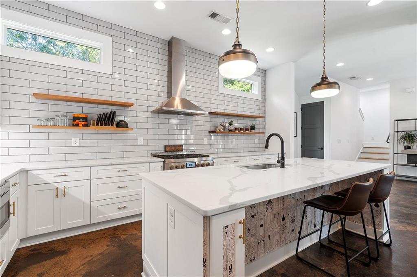
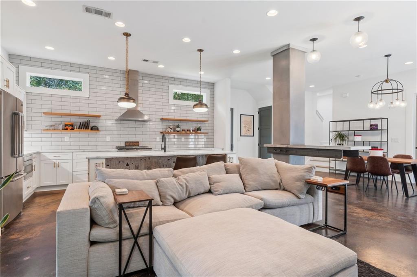
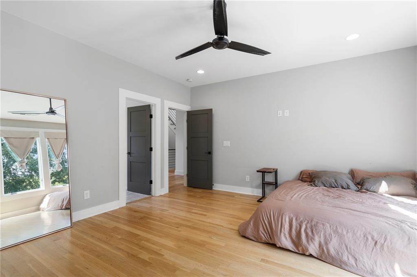
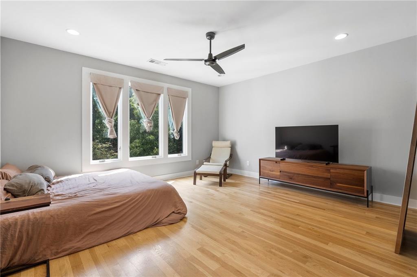
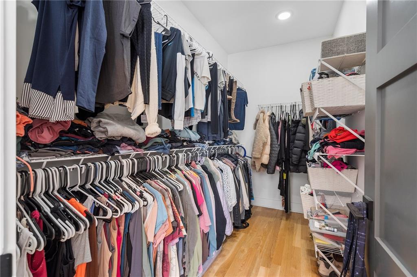
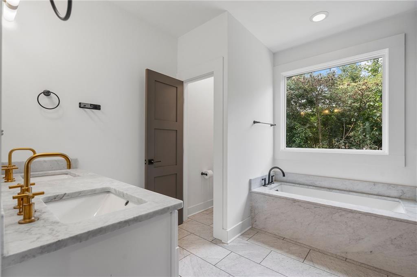
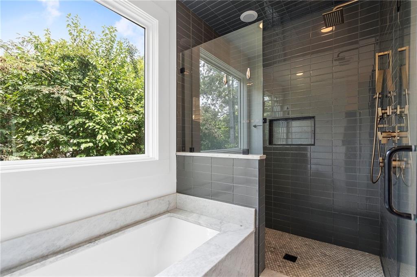
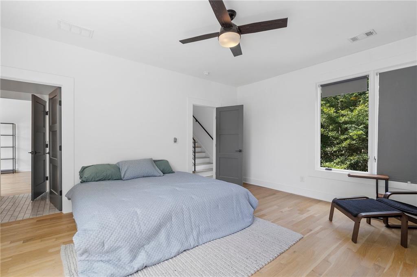
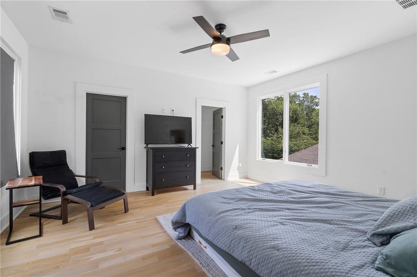
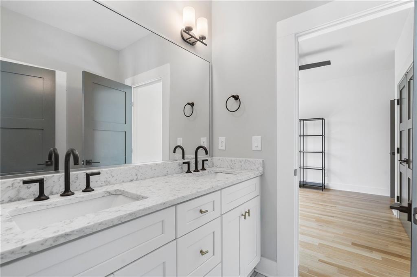
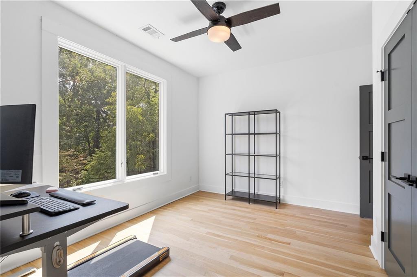
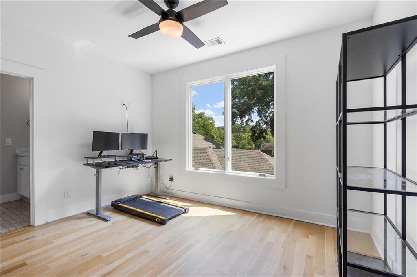
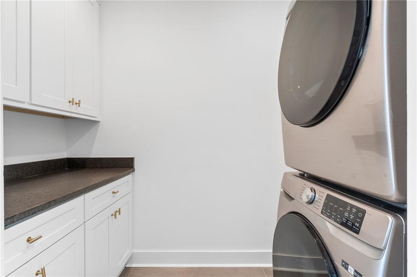
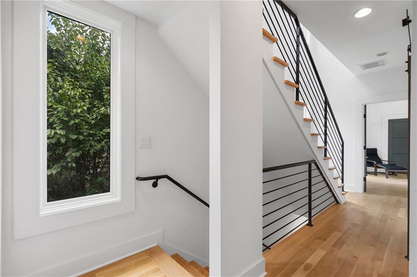
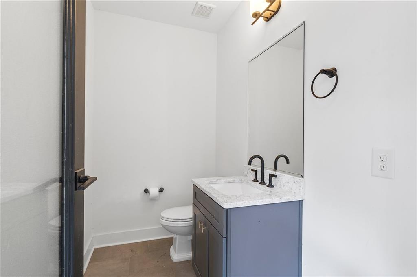
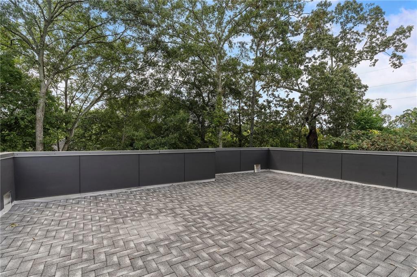
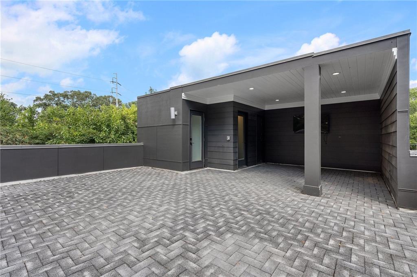
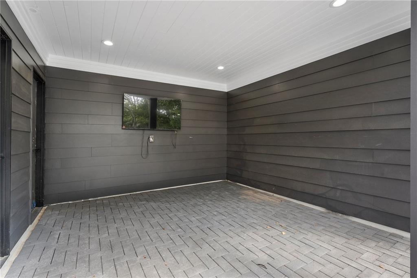
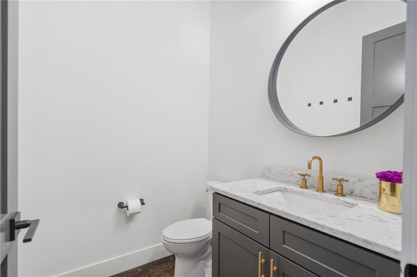
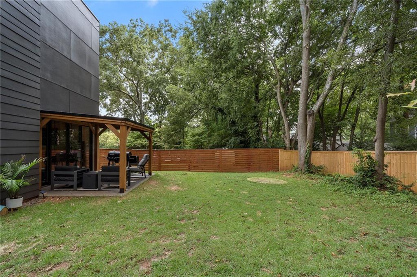
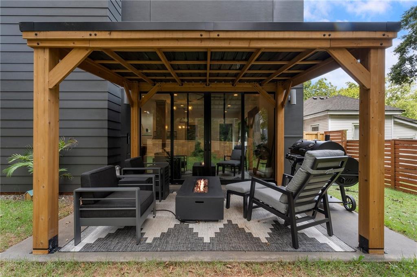
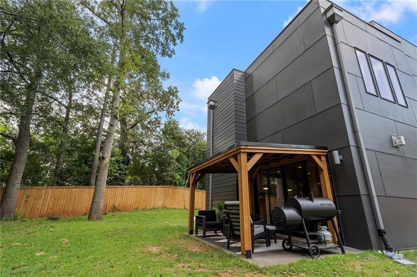
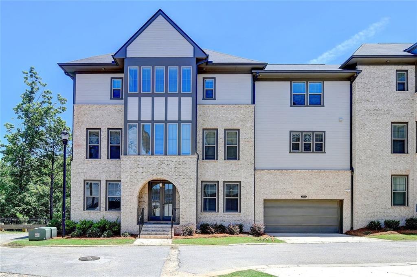
 MLS# 408510374
MLS# 408510374 