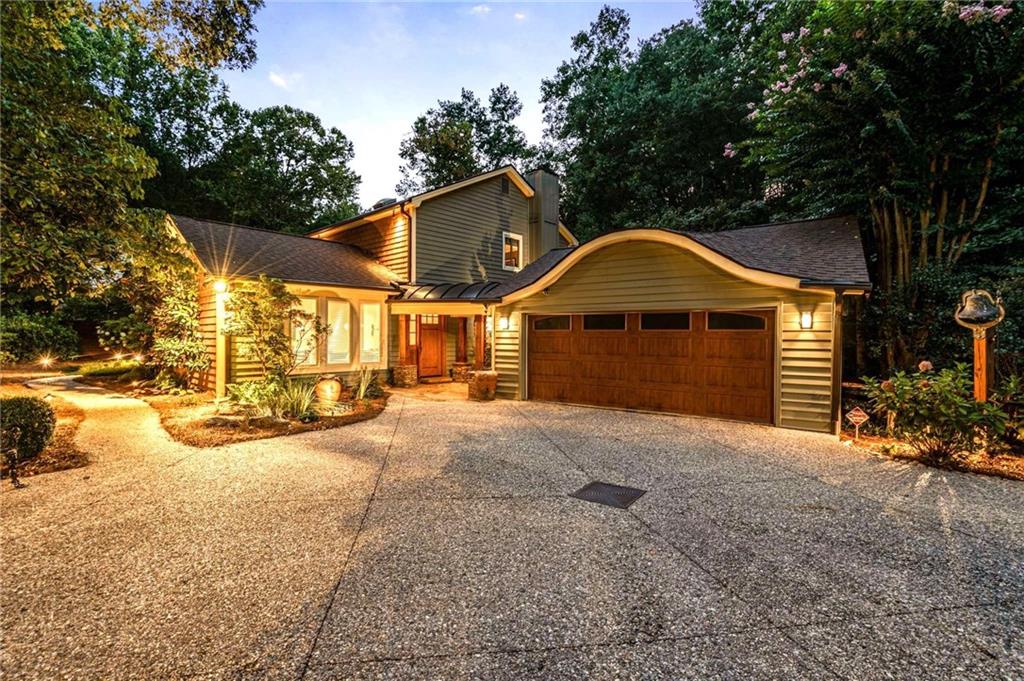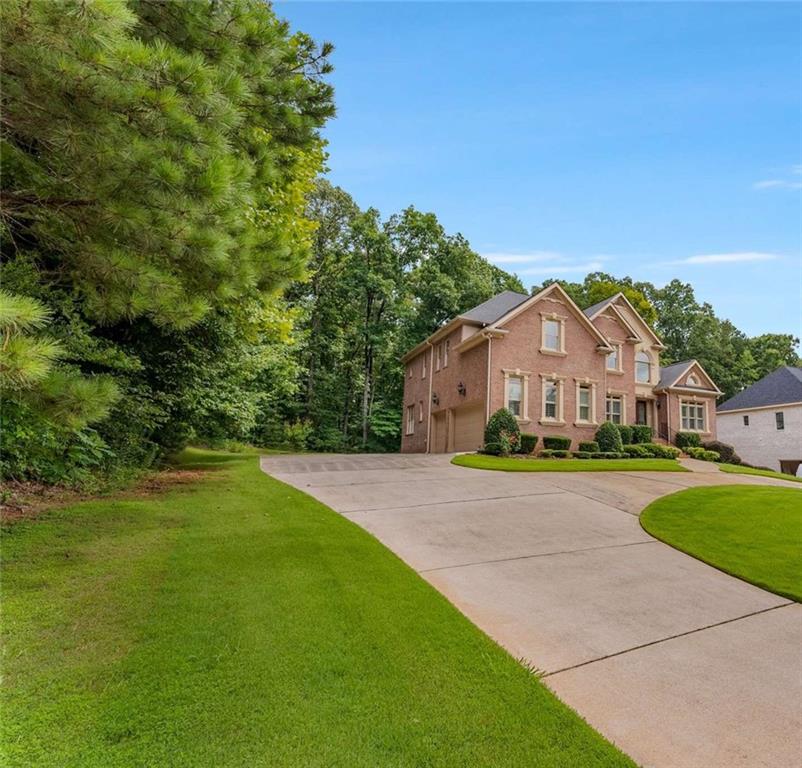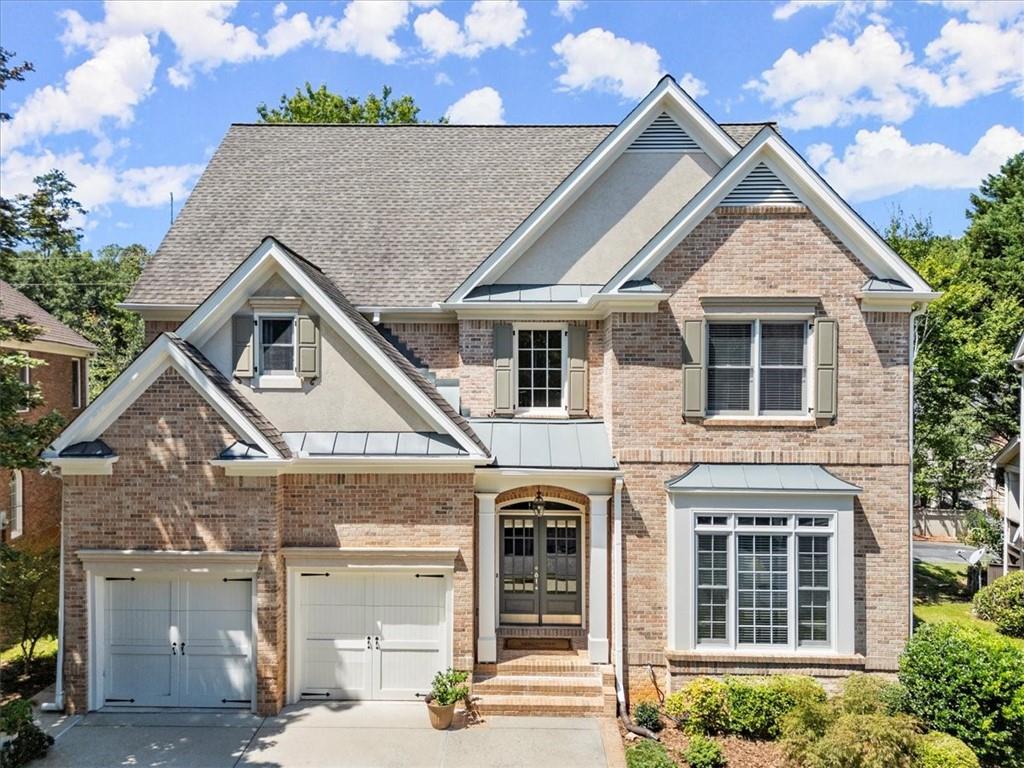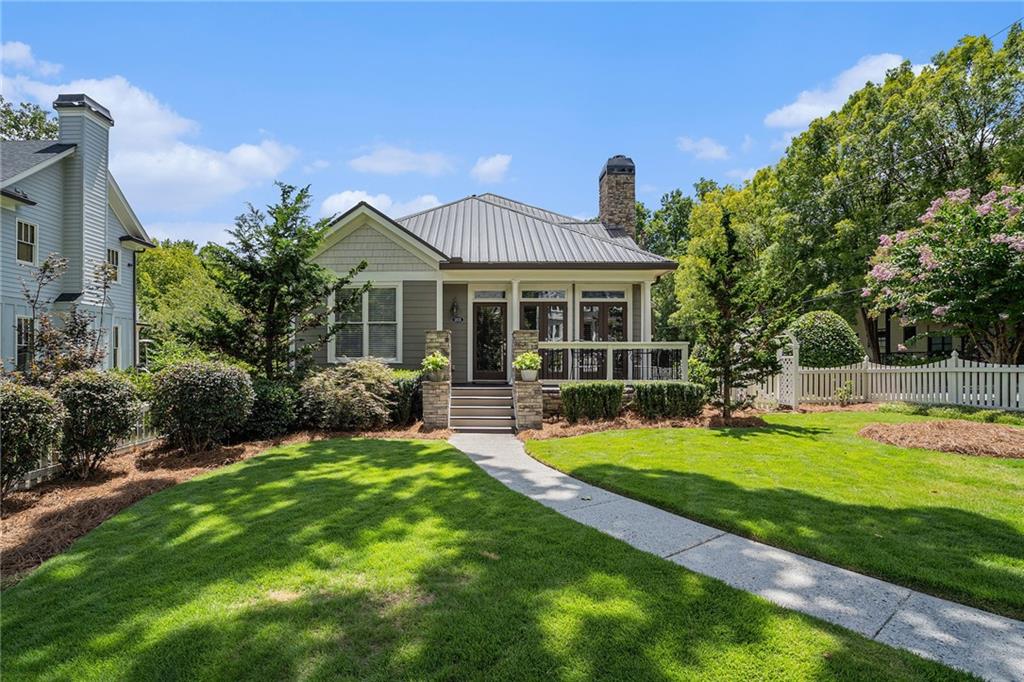Viewing Listing MLS# 400746369
Atlanta, GA 30329
- 3Beds
- 2Full Baths
- 1Half Baths
- N/A SqFt
- 1960Year Built
- 0.60Acres
- MLS# 400746369
- Residential
- Single Family Residence
- Pending
- Approx Time on Market1 month,
- AreaN/A
- CountyDekalb - GA
- Subdivision Victoria Estates
Overview
Are you looking for a home that understands the depth of your sophisticated palate? Welcome to Victoria Estates, a brisk walk north of Emory University in unincorporated DeKalb (i.e. low taxes). This hidden neighborhood boasts tree-lined streets, manicured lawns, and a mix of mid-century modern and colonial homes, it offers serene suburban living just moments from Atlantas vibrant core. Homes like 822 Castle Falls dont hit the market oftentheyre usually traded quietly. And this one, with its electric gate, gourmet kitchen, iron-washed oak wine cellar, is a true rarity. If you think bigger is better, this home isnt for you because the new status symbol is quality. Throw in location, privacy and you're living in the holy grail of perfection. In todays world, its about the finer details, the exclusivity of a well-kept secret. The sophisticated sunroom, with its travertine floors and panoramic views of the lush Hahns Woods, whispers serenity, it's like you're living in North GA looking out at your backyard. Imagine swirling a glass of Malbec as sunlight filters through the windows, creating a moment of bliss. Its a luxurious escape without leaving the elegance of your Brazilian leathered granite kitchen island behind. The contrast of texturessmooth, leathered stone against the rich glow of Italian glass lightingcreates an ambiance where youll want to linger with friends, perhaps opening that vintage Bordeaux youve been saving. Quality defines this home. Prepare your charcuterie with cheeses stored in your Sub-Zero refrigerator or cook a Thanksgiving feast on your Wolf 6-burner range, fitted seamlessly with SieMatic cabinetry that combine European elegance with practicality. This isnt just a kitchenits an entertainer's playground, complete with every modern convenience you could dream of. You wont find these details in a cookie cutter mansion; this is bespoke, tailored living. And just when you think life couldnt be more fabulous, there's a 28KW generator to keep things flowing smoothlyeven if the world outside decides to take a nap. Youll be eating dinner by candlelight only because it adds to the romance, not because the power went out. So, whether youre ready to fully embrace your inner sommelier or simply need a house thats as sophisticated as your taste in wine, this home is waiting. And, its been built with loveand possibly just a touch of Cabernet. Cheers! Search {822 Castle Falls} in YouTube for video Tour
Association Fees / Info
Hoa: No
Community Features: Near Public Transport, Near Schools, Near Shopping, Near Trails/Greenway, Park, Playground, Restaurant, Sidewalks, Street Lights
Bathroom Info
Main Bathroom Level: 2
Halfbaths: 1
Total Baths: 3.00
Fullbaths: 2
Room Bedroom Features: Master on Main, Oversized Master
Bedroom Info
Beds: 3
Building Info
Habitable Residence: No
Business Info
Equipment: Generator
Exterior Features
Fence: Back Yard, Wrought Iron
Patio and Porch: Side Porch
Exterior Features: Lighting, Private Yard, Rain Gutters
Road Surface Type: Paved
Pool Private: No
County: Dekalb - GA
Acres: 0.60
Pool Desc: None
Fees / Restrictions
Financial
Original Price: $800,000
Owner Financing: No
Garage / Parking
Parking Features: Attached, Driveway, Garage, Garage Door Opener, Garage Faces Rear, Level Driveway
Green / Env Info
Green Energy Generation: None
Handicap
Accessibility Features: None
Interior Features
Security Ftr: Closed Circuit Camera(s), Security Gate, Security Lights, Smoke Detector(s)
Fireplace Features: Brick, Family Room, Gas Log
Levels: One
Appliances: Dishwasher, Disposal, Double Oven, Electric Oven, Gas Cooktop, Microwave, Range Hood, Refrigerator, Self Cleaning Oven
Laundry Features: Laundry Room, Main Level
Interior Features: Double Vanity, Entrance Foyer, High Ceilings 9 ft Main, High Speed Internet, Recessed Lighting, Tray Ceiling(s), Walk-In Closet(s)
Flooring: Ceramic Tile, Hardwood, Stone
Spa Features: None
Lot Info
Lot Size Source: Public Records
Lot Features: Back Yard, Front Yard, Landscaped, Level
Lot Size: 178 x 90
Misc
Property Attached: No
Home Warranty: No
Open House
Other
Other Structures: None
Property Info
Construction Materials: Brick
Year Built: 1,960
Property Condition: Resale
Roof: Composition
Property Type: Residential Detached
Style: Ranch
Rental Info
Land Lease: No
Room Info
Kitchen Features: Breakfast Bar, Cabinets Other, Eat-in Kitchen, Kitchen Island, Other Surface Counters, Pantry, Solid Surface Counters, View to Family Room
Room Master Bathroom Features: Double Vanity,Separate Tub/Shower,Whirlpool Tub
Room Dining Room Features: Butlers Pantry,Separate Dining Room
Special Features
Green Features: None
Special Listing Conditions: None
Special Circumstances: None
Sqft Info
Building Area Total: 3161
Building Area Source: Public Records
Tax Info
Tax Amount Annual: 6713
Tax Year: 2,023
Tax Parcel Letter: 18-058-01-013
Unit Info
Utilities / Hvac
Cool System: Ceiling Fan(s), Central Air
Electric: 110 Volts
Heating: Central
Utilities: Cable Available, Electricity Available, Natural Gas Available, Phone Available, Sewer Available, Water Available
Sewer: Public Sewer
Waterfront / Water
Water Body Name: None
Water Source: Public
Waterfront Features: None
Directions
From Clifton Rd turn onto Houston Mill, Turn left on Mason Mill, turn left onto Castle Falls Dr, take 1st left to stay on Castle Falls Dr, destination is on your left.Listing Provided courtesy of Domo Realty
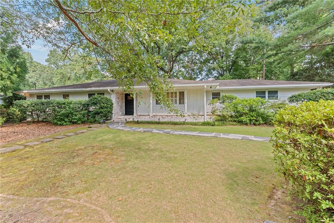
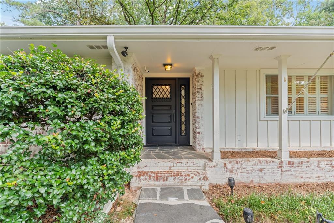
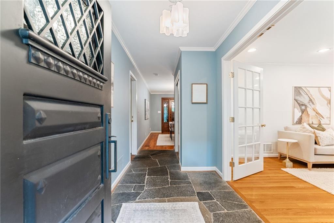
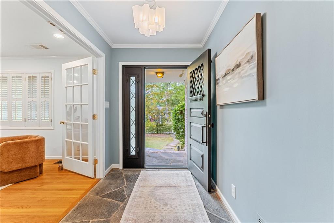
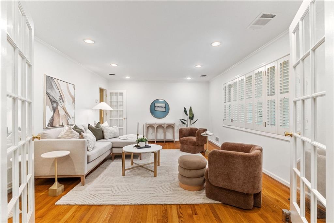
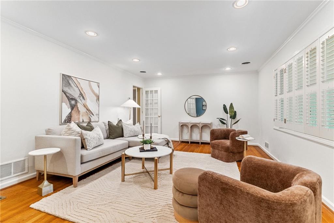
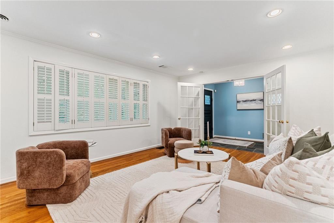
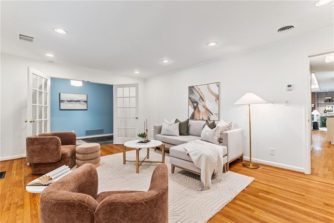
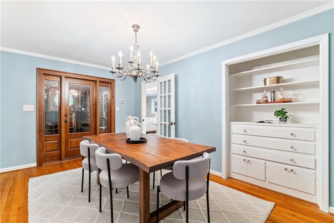
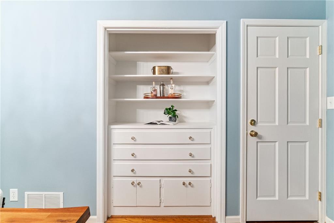
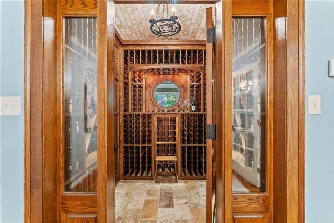
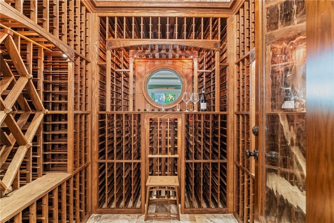
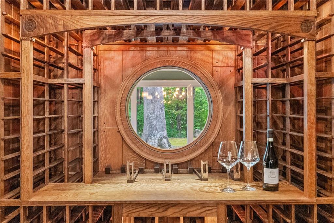
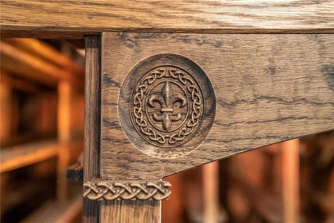
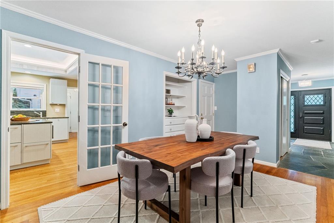
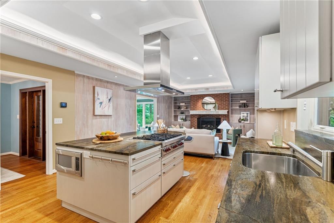
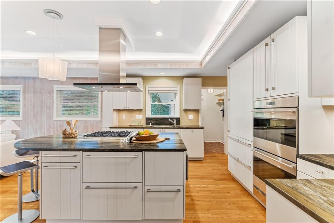
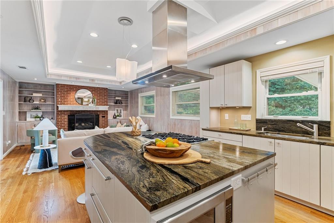
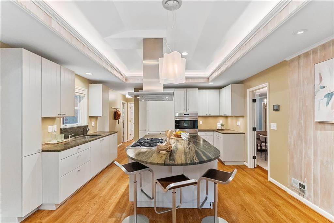
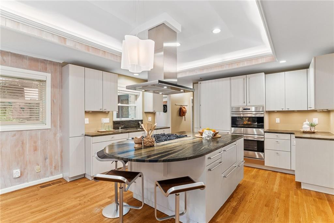
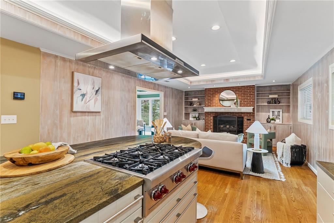
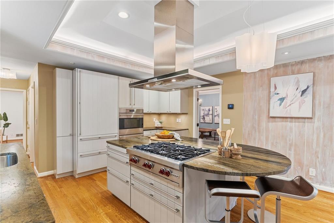
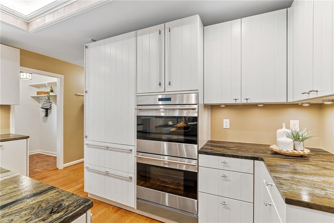
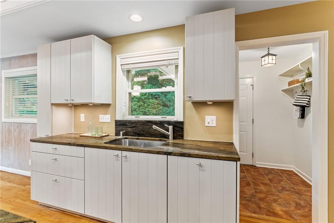
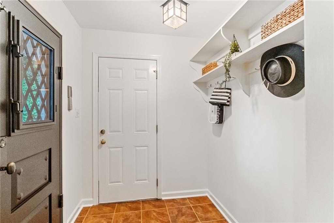
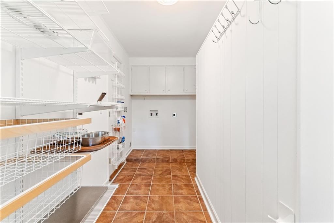
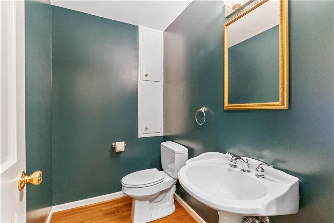
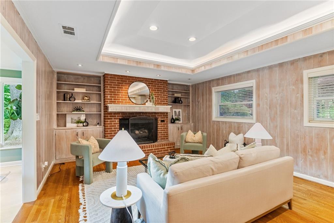
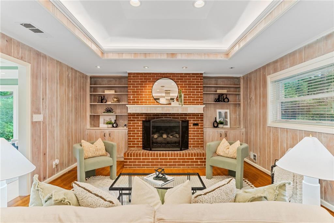
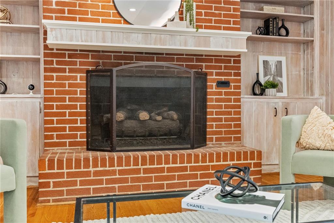
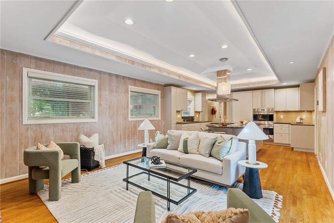
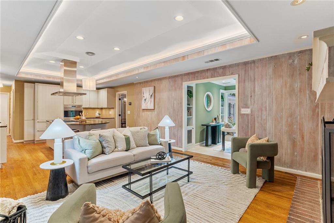
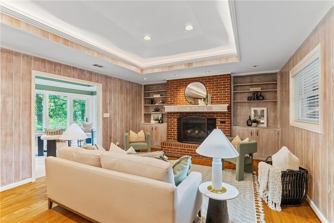
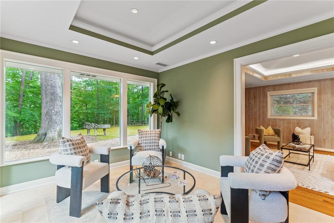
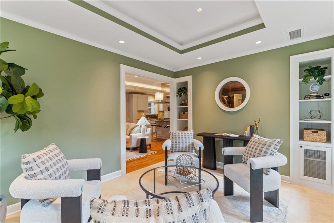
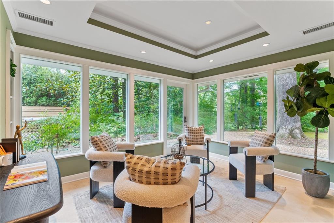
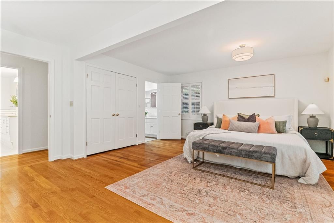
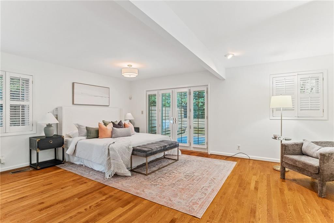
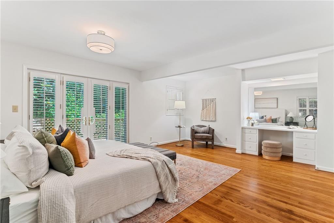
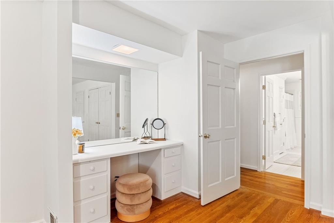
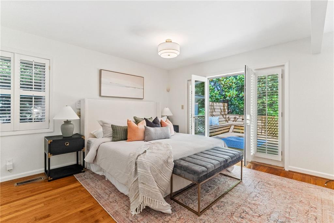
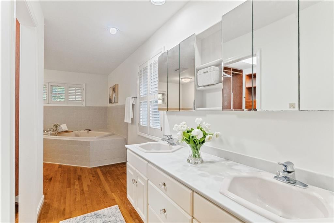
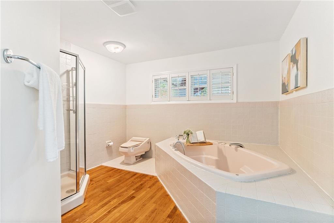
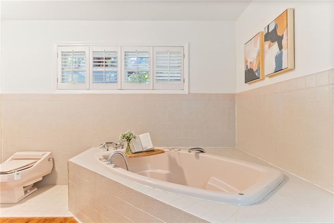
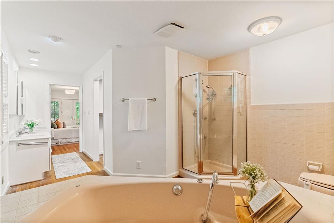
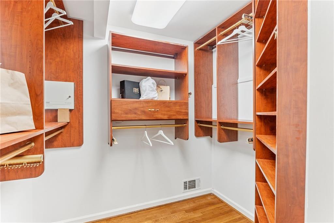
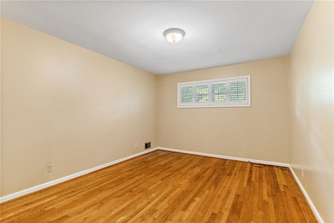
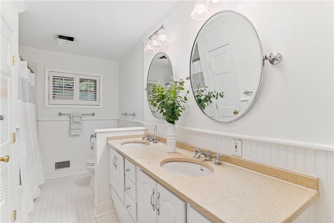
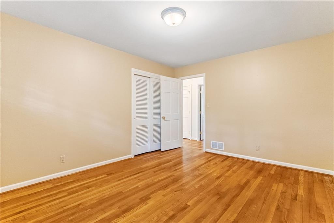
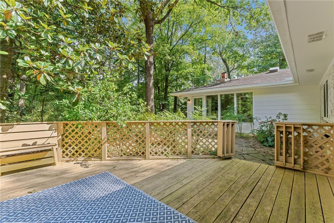
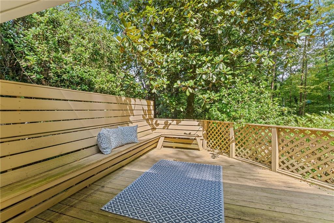
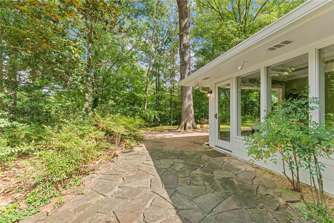
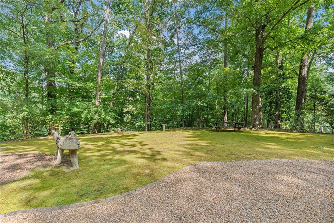
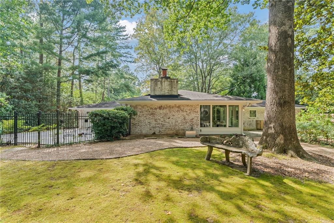
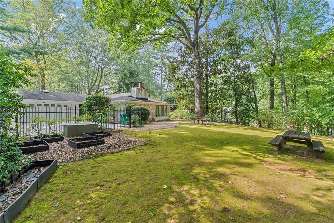
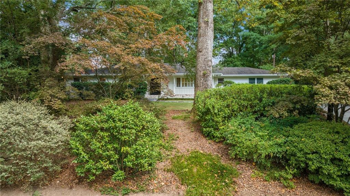
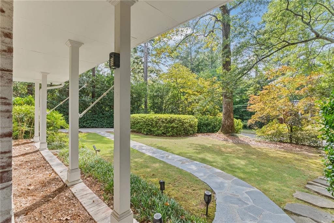
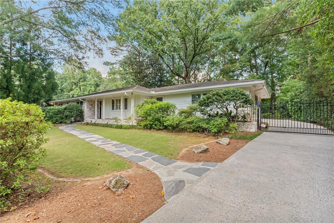
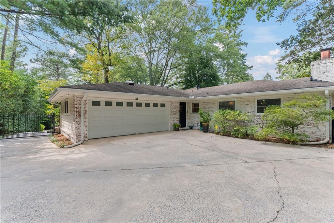
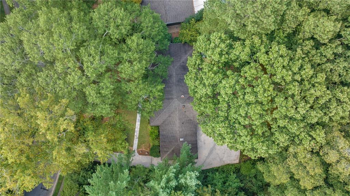
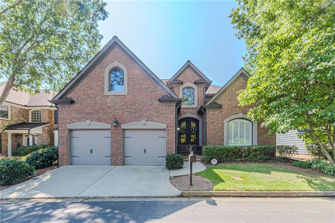
 MLS# 402885645
MLS# 402885645 