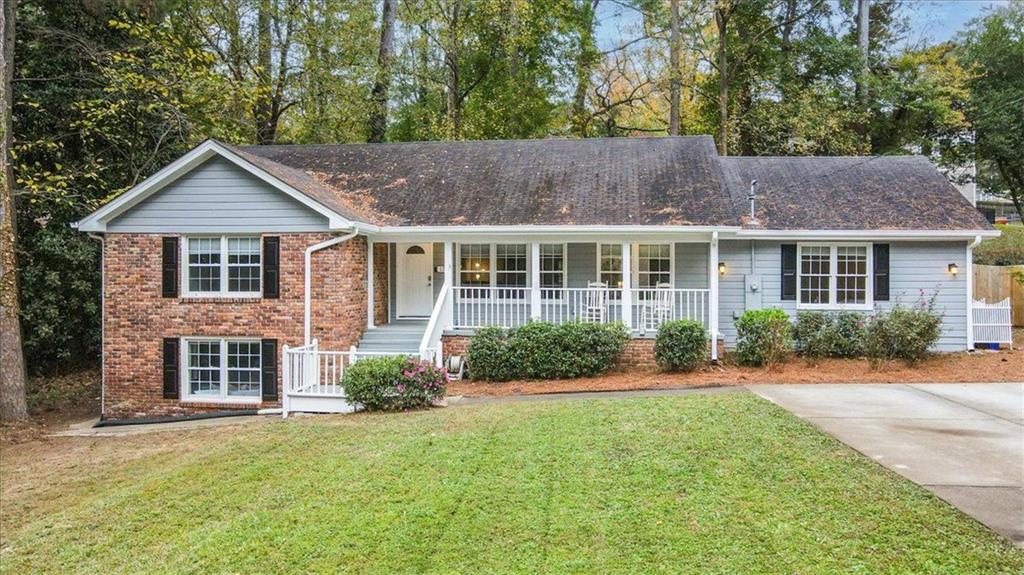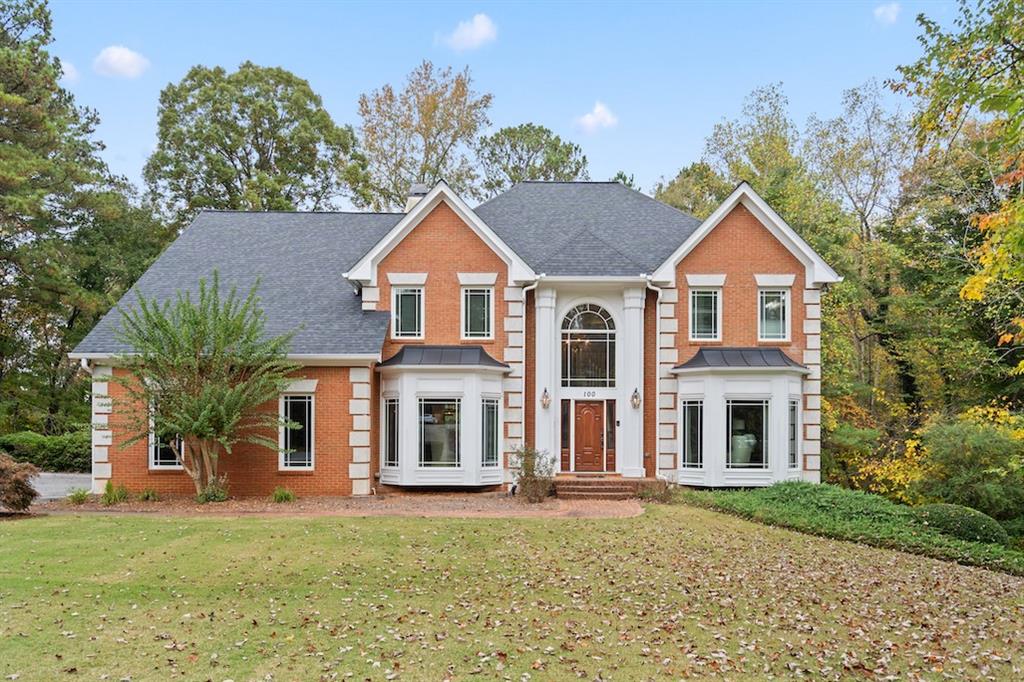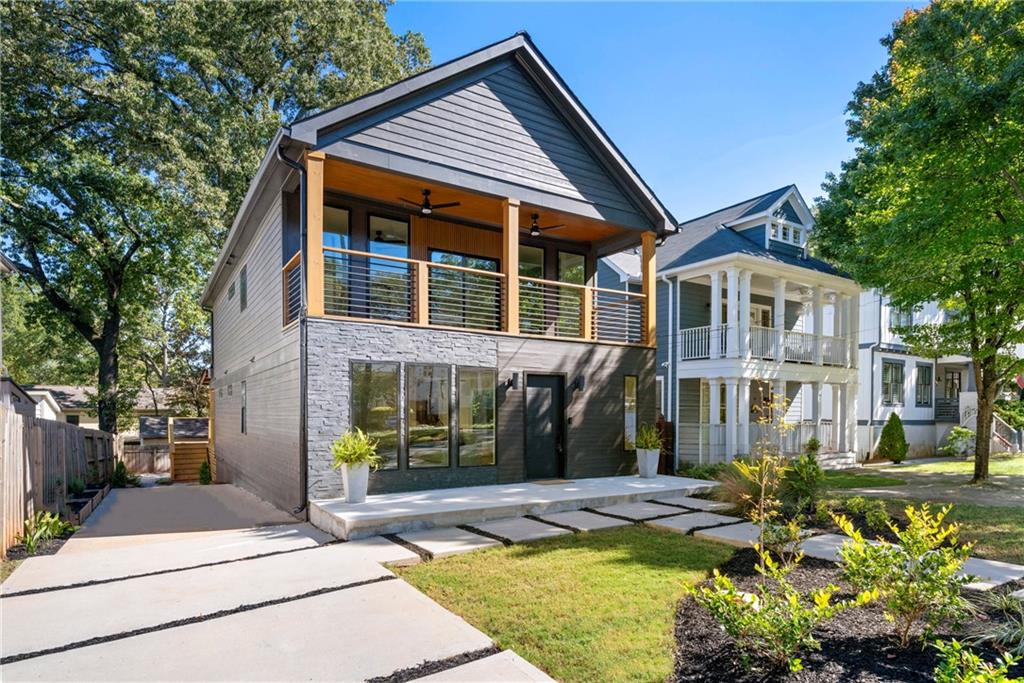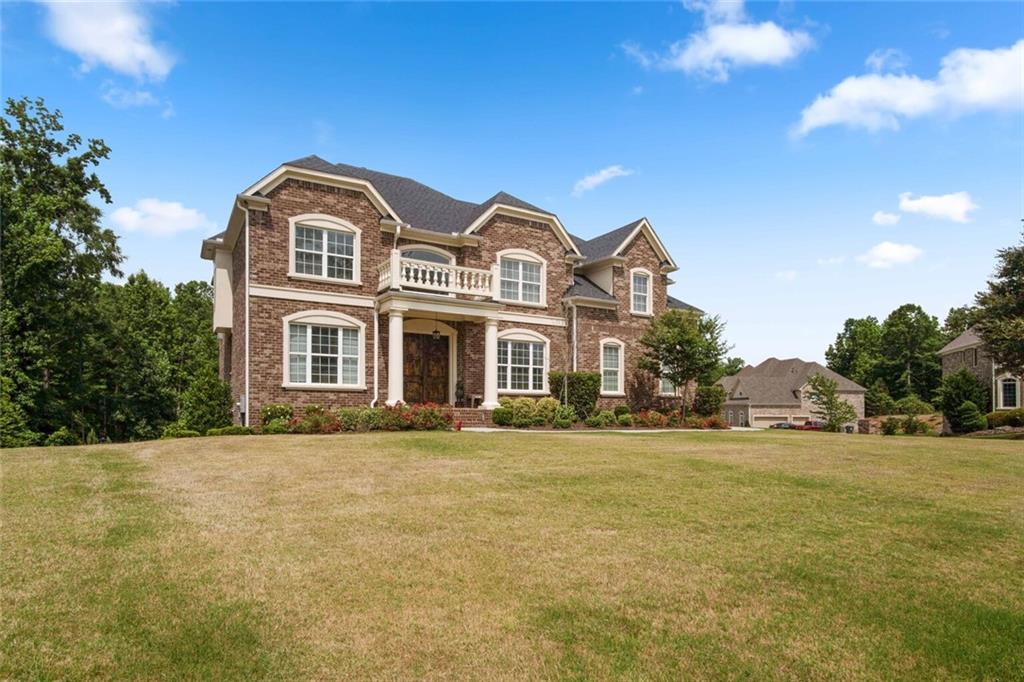Viewing Listing MLS# 400746008
Atlanta, GA 30328
- 4Beds
- 3Full Baths
- 1Half Baths
- N/A SqFt
- 1972Year Built
- 0.46Acres
- MLS# 400746008
- Residential
- Single Family Residence
- Active
- Approx Time on Market1 month, 29 days
- AreaN/A
- CountyFulton - GA
- Subdivision Princeton Square
Overview
Discover your perfect sanctuary in the heart of Sandy Springs with this elegant 4-bedroom, 3.5-bathroom woodland retreat. Nestled in one of the area's most sought-after communities, this home offers a harmonious blend of privacy, convenience, and charm. The newly renovated kitchen, featuring quartz countertops, brand-new cabinets, stainless steel appliances, and bountiful storage, is perfect for the home chef and entertaining! The kitchen and inviting breakfast room overlook a serene woodland garden where you can enjoy the sights and sounds of nature, from birdwatching to deer sightings. Step onto the expansive deck, perfect for your morning coffee or winding down after a long day, enjoying quiet moments surrounded by the lush outdoors. The cozy vaulted family room, adorned with a striking wood-burning stone fireplace, custom built-ins, and exposed beams, seamlessly flows into the kitchen and offers direct access to the deck. This home has been thoughtfully upgraded with new main-level flooring and boasts a spacious floor plan ideal for both formal gatherings and relaxed living. The main floor master suite includes an en-suite bath and ample closet space, complemented by a powder room, spacious mudroom/laundry room with sink, and access to a generous two-car garage with additional storage and workbench. Upstairs, you'll find a second master suite with a private bath, two additional spacious bedrooms, and a well-appointed hall bath. Storage abounds throughout the home, and Princeton Square's exclusive swim and tennis club adds to the lifestyle appeal, offering a pool, tennis courts, and a vibrant community spirit. Enjoy summer swim teams, a playground, and neighborhood social events, all while being minutes away from North Springs MARTA station, top-tier schools, shopping, dining, and the dynamic entertainment scene of Sandy Springs' City Springs and Performing Arts Center. PLEASE NOTE: photos include floorplan for both levels for informational/reference purposes only--all measurements should be considered approximate.
Association Fees / Info
Hoa: Yes
Hoa Fees Frequency: Annually
Hoa Fees: 730
Community Features: Homeowners Assoc, Near Public Transport, Near Schools, Near Shopping, Near Trails/Greenway, Playground, Pool, Street Lights, Swim Team, Tennis Court(s)
Bathroom Info
Main Bathroom Level: 1
Halfbaths: 1
Total Baths: 4.00
Fullbaths: 3
Room Bedroom Features: Master on Main, Oversized Master, Split Bedroom Plan
Bedroom Info
Beds: 4
Building Info
Habitable Residence: No
Business Info
Equipment: Irrigation Equipment
Exterior Features
Fence: Back Yard, Wrought Iron
Patio and Porch: Deck
Exterior Features: Private Entrance, Private Yard
Road Surface Type: Paved
Pool Private: No
County: Fulton - GA
Acres: 0.46
Pool Desc: None
Fees / Restrictions
Financial
Original Price: $799,000
Owner Financing: No
Garage / Parking
Parking Features: Attached, Garage, Garage Door Opener, Garage Faces Side, Kitchen Level, Level Driveway
Green / Env Info
Green Energy Generation: None
Handicap
Accessibility Features: None
Interior Features
Security Ftr: Smoke Detector(s)
Fireplace Features: Family Room
Levels: Two
Appliances: Dishwasher, Disposal, Gas Range, Gas Water Heater, Microwave, Range Hood
Laundry Features: Electric Dryer Hookup, Laundry Room, Main Level, Sink
Interior Features: Bookcases, Crown Molding, Disappearing Attic Stairs, Entrance Foyer, High Speed Internet, His and Hers Closets
Flooring: Carpet
Spa Features: None
Lot Info
Lot Size Source: Public Records
Lot Features: Back Yard, Front Yard, Landscaped, Level, Private, Wooded
Lot Size: x
Misc
Property Attached: No
Home Warranty: No
Open House
Other
Other Structures: None
Property Info
Construction Materials: Cedar
Year Built: 1,972
Property Condition: Updated/Remodeled
Roof: Composition
Property Type: Residential Detached
Style: Other
Rental Info
Land Lease: No
Room Info
Kitchen Features: Breakfast Bar, Breakfast Room, Cabinets Other, Pantry, Stone Counters, View to Family Room
Room Master Bathroom Features: Shower Only
Room Dining Room Features: Separate Dining Room
Special Features
Green Features: None
Special Listing Conditions: None
Special Circumstances: None
Sqft Info
Building Area Total: 2937
Building Area Source: Appraiser
Tax Info
Tax Amount Annual: 6862
Tax Year: 2,023
Tax Parcel Letter: 17-0075-0003-036-5
Unit Info
Utilities / Hvac
Cool System: Ceiling Fan(s), Central Air, Zoned
Electric: 110 Volts, 220 Volts in Garage
Heating: Forced Air, Zoned
Utilities: Cable Available, Electricity Available, Natural Gas Available, Phone Available, Sewer Available, Underground Utilities, Water Available
Sewer: Public Sewer
Waterfront / Water
Water Body Name: None
Water Source: Public
Waterfront Features: None
Directions
Roswell Road North to LEFT on Dalrymple to RIGHT on Princeton Trace. Home is on the LEFTListing Provided courtesy of Re/max Around Atlanta Realty
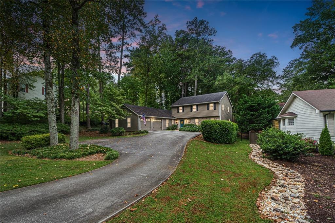
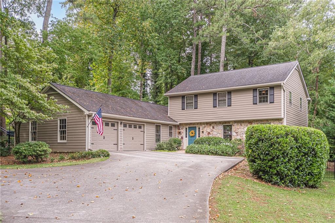
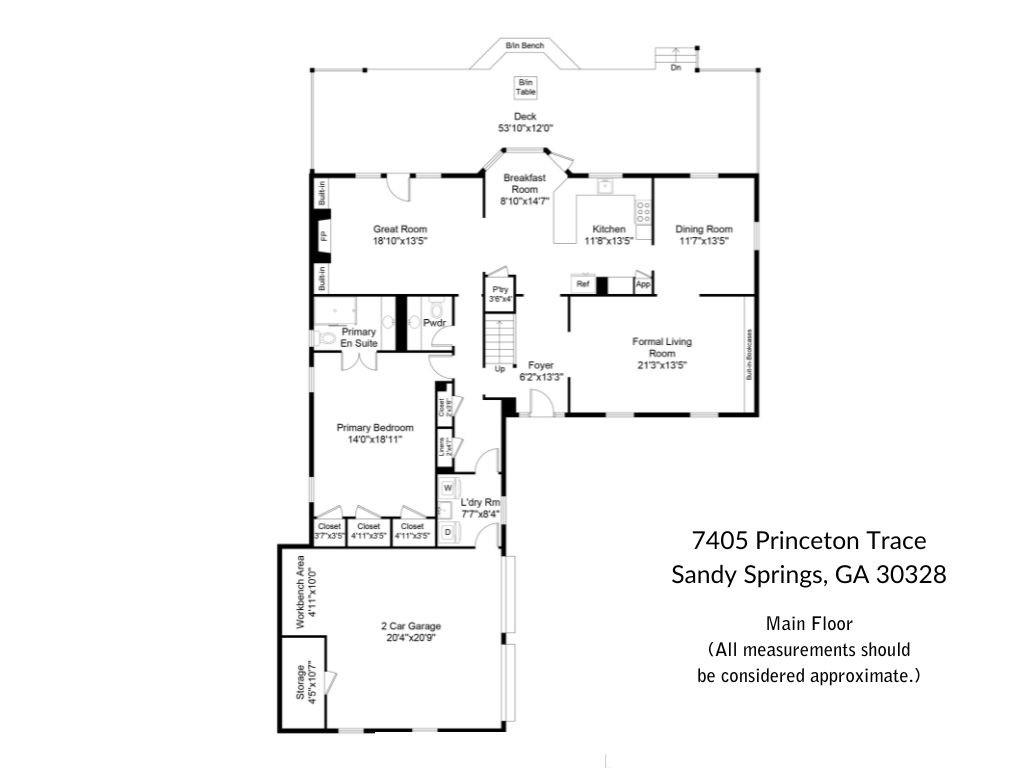
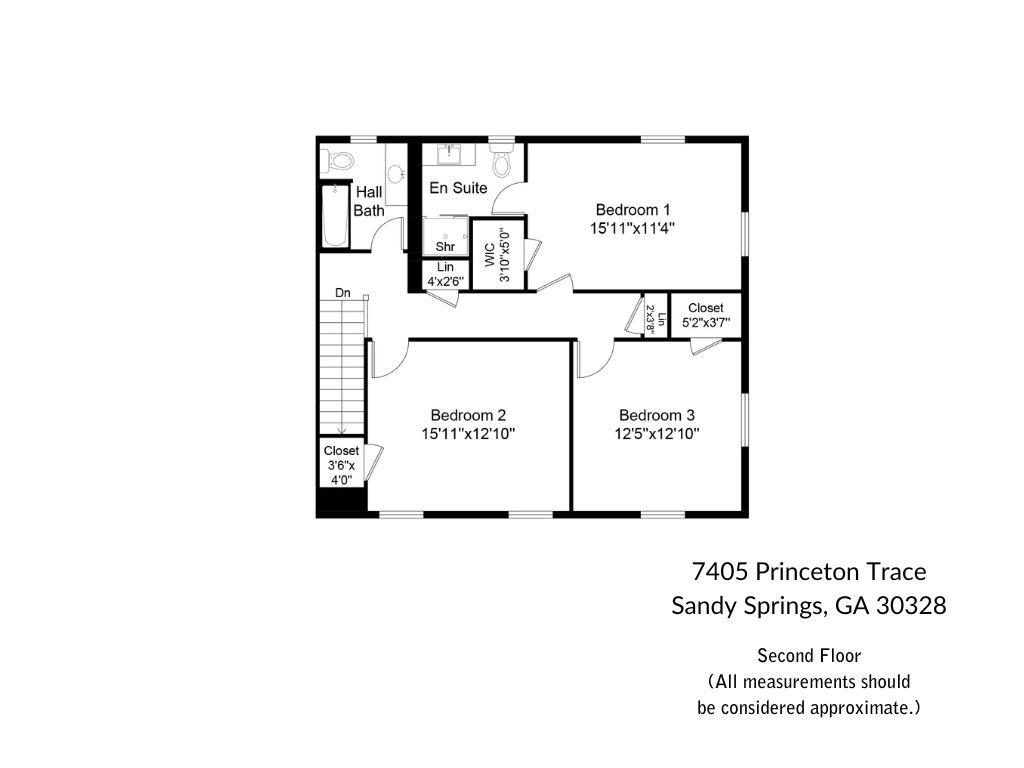
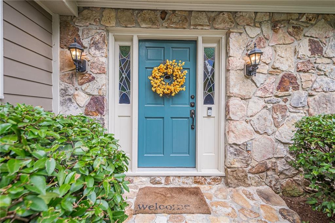
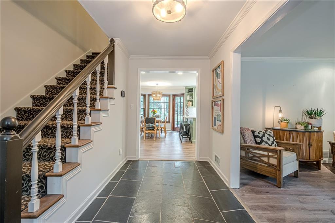
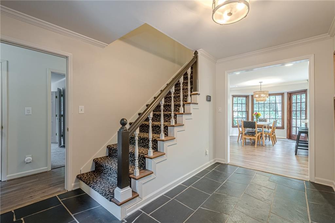
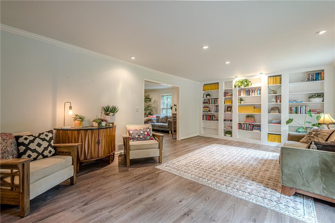
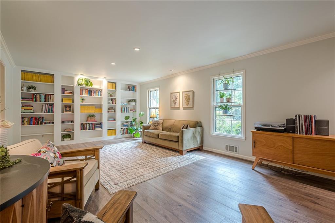
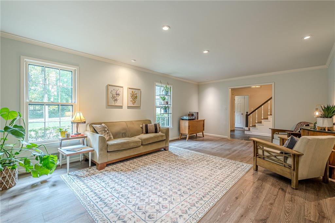
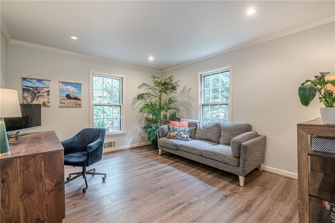
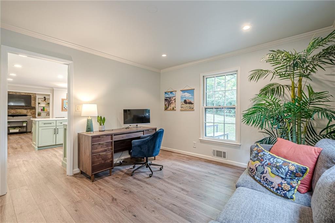
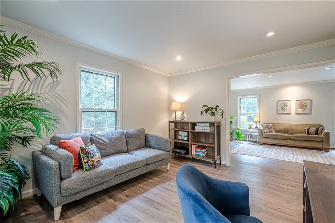
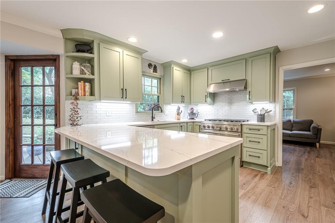
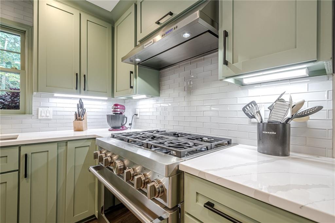
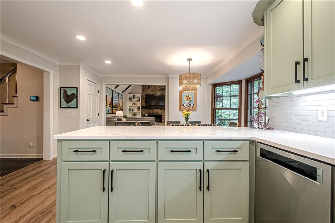
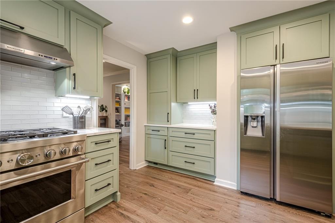
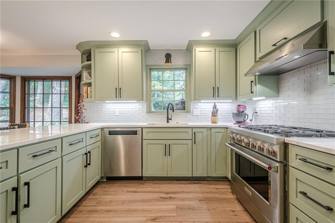
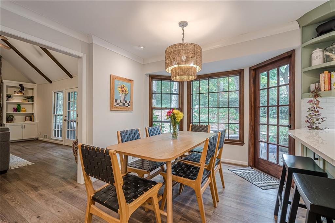
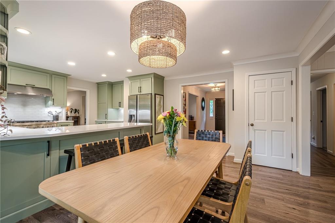
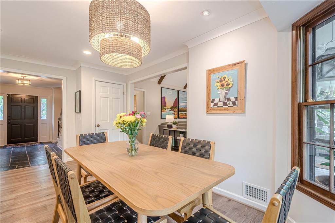
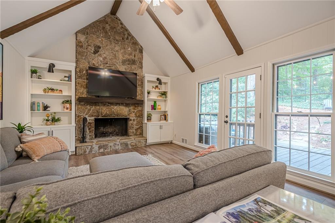
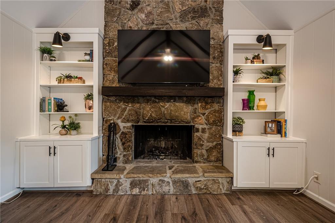
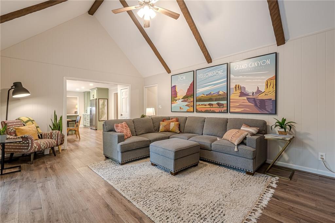
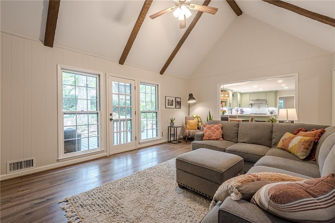
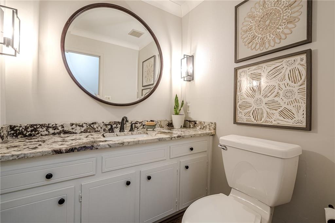
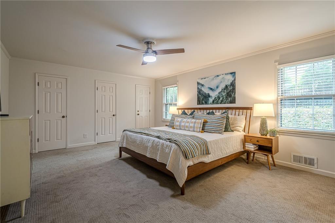
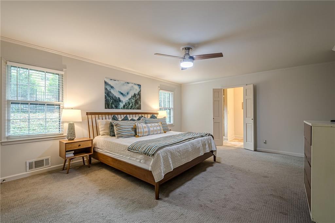
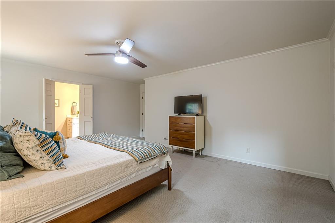
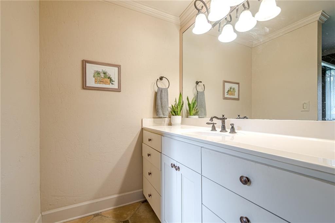
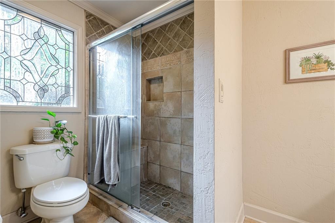
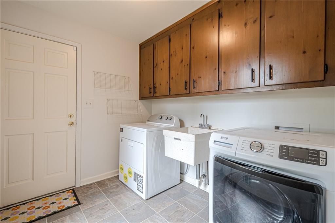
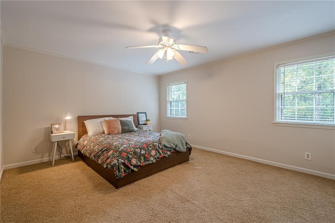
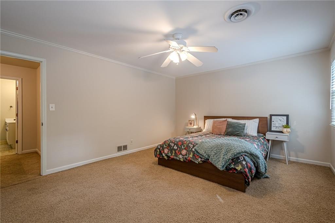
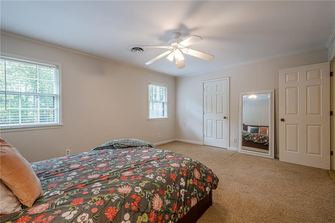
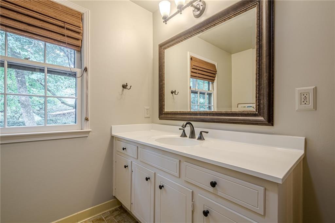
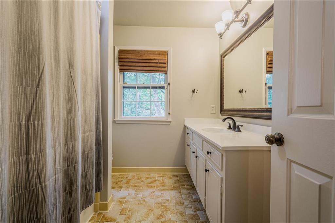
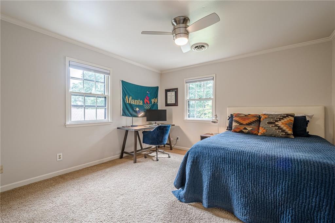
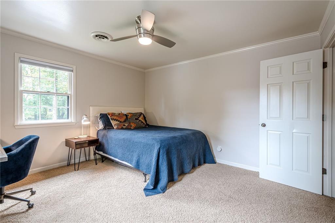
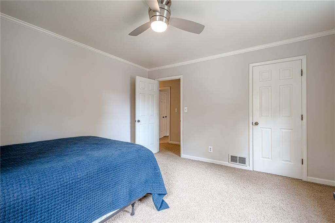
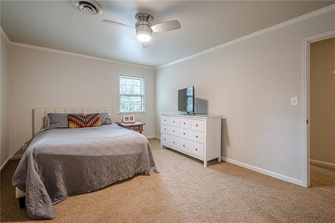
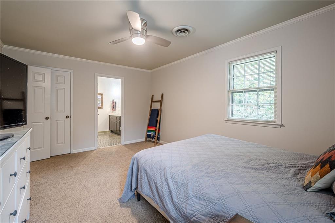
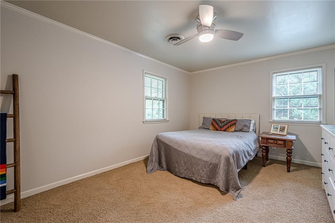
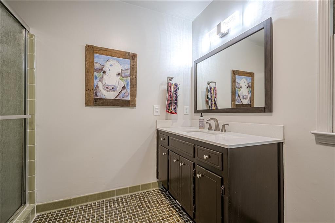
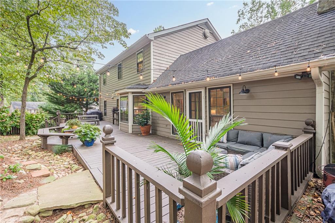
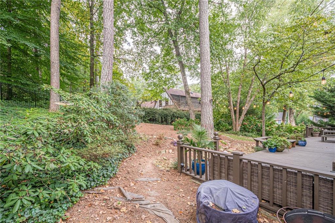
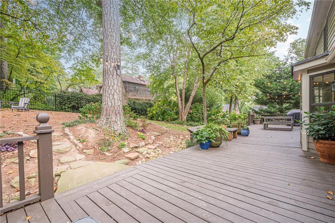
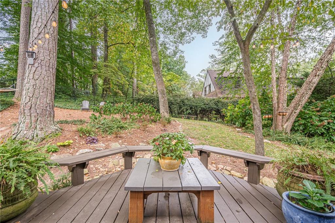
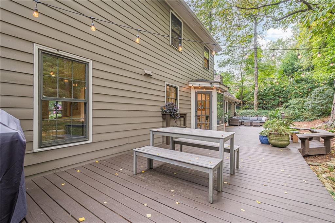
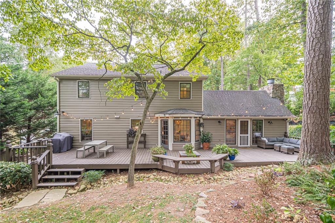
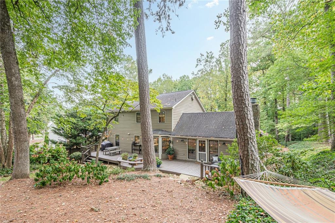
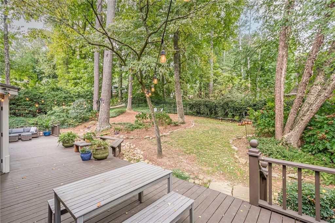
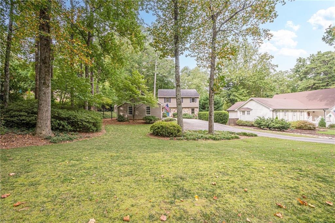
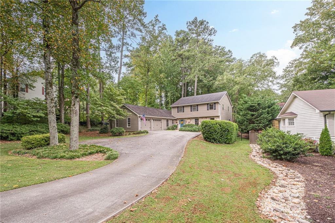
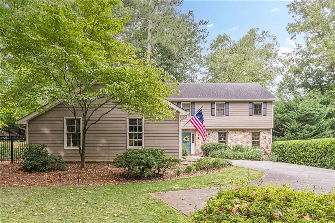
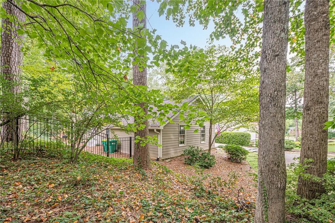
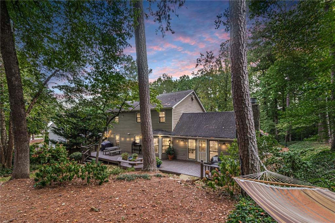
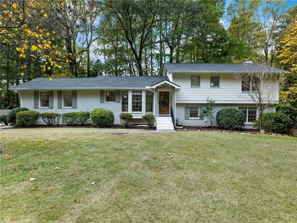
 MLS# 410665032
MLS# 410665032 