Viewing Listing MLS# 400731411
Acworth, GA 30101
- 6Beds
- 5Full Baths
- 1Half Baths
- N/A SqFt
- 2015Year Built
- 0.84Acres
- MLS# 400731411
- Residential
- Single Family Residence
- Active
- Approx Time on Market2 months, 5 days
- AreaN/A
- CountyPaulding - GA
- Subdivision Bentwater
Overview
Beautiful estate home featuring three immaculately finished luxury levels spanning over 8,500 SF, located on The Bluffs at Bentwaters most prestigious street. Enjoy the wealth of amenities with 5 pools, tennis, pickleball and basketball courts, golf course, clubhouse/restaurant, walking trails, playground and much more. This well-appointed, luxury residence truly has it all - inside and outside including a 3-bay garage plus BendPak car lift and $40K in resort-style, professional landscaping. The sprawling main level features a light-filled, welcoming entrance foyer, 10ft ceilings, hardwoods and crown molding throughout. State-of-the-art kitchen features upgraded cabinets, a quartz waterfall island, professional series refrigerator, double ovens, gas range, wine fridge, pot filler, spacious hidden pantry, and an adjacent breakfast room with direct access to the covered porch. The spacious great room features a coffered ceiling, fireplace with built-in bookcases and a row of windows with relaxing views. The oversized primary suite with its coffered ceiling bedroom and spa-inspired bathroom is a true retreat including a marble-clad walk-in shower with waterfall fixture, soaking tub, his and her vanities, and a large his and her walk-in closet with built-in shelves. The upper level includes five bedrooms, a bonus room, four baths, a convenient laundry room with granite counters and utility sink. Designed for entertaining, the daylight terrace level's main area is wired for projection and speakers making it the perfect theatre room with ample space for billiards and a gym and features a wet bar with full size refrigerator, a bedroom with full bath. The party continues outside with a covered patio leading to the firepit and rear lawn. This is truly a one-of-a-kind estate on the finest street in The Bluffs at Bentwaters.
Association Fees / Info
Hoa: Yes
Hoa Fees Frequency: Annually
Hoa Fees: 800
Community Features: Clubhouse, Golf, Homeowners Assoc, Near Schools, Near Shopping, Park, Pickleball, Playground, Pool, Restaurant, Tennis Court(s)
Bathroom Info
Halfbaths: 1
Total Baths: 6.00
Fullbaths: 5
Room Bedroom Features: In-Law Floorplan, Oversized Master, Split Bedroom Plan
Bedroom Info
Beds: 6
Building Info
Habitable Residence: No
Business Info
Equipment: Home Theater, Irrigation Equipment
Exterior Features
Fence: Back Yard, Fenced, Wood
Patio and Porch: Covered, Deck, Front Porch, Patio, Rear Porch
Exterior Features: Private Entrance, Private Yard, Rear Stairs
Road Surface Type: Asphalt, Paved
Pool Private: Yes
County: Paulding - GA
Acres: 0.84
Pool Desc: Fiberglass, Heated, In Ground, Private
Fees / Restrictions
Financial
Original Price: $1,249,500
Owner Financing: No
Garage / Parking
Parking Features: Attached, Driveway, Garage, Garage Door Opener, Garage Faces Front, Kitchen Level, Level Driveway
Green / Env Info
Green Energy Generation: None
Handicap
Accessibility Features: None
Interior Features
Security Ftr: Carbon Monoxide Detector(s), Fire Alarm, Secured Garage/Parking, Smoke Detector(s)
Fireplace Features: Factory Built, Gas Starter, Great Room
Levels: Two
Appliances: Dishwasher, Disposal, Double Oven, Dryer, Gas Cooktop, Gas Water Heater, Microwave, Range Hood, Refrigerator, Self Cleaning Oven, Washer
Laundry Features: Common Area, In Hall, Laundry Room, Upper Level
Interior Features: Bookcases, Central Vacuum, Coffered Ceiling(s), Double Vanity, Entrance Foyer, High Ceilings 10 ft Main, High Speed Internet, His and Hers Closets, Tray Ceiling(s), Walk-In Closet(s), Wet Bar
Flooring: Carpet, Hardwood, Vinyl
Spa Features: None
Lot Info
Lot Size Source: Public Records
Lot Features: Back Yard, Front Yard, Landscaped, Level, Private, Wooded
Lot Size: 246x59x55x54x54x121x169
Misc
Property Attached: No
Home Warranty: No
Open House
Other
Other Structures: Other
Property Info
Construction Materials: Brick Front, Cement Siding, Frame
Year Built: 2,015
Property Condition: Resale
Roof: Composition, Ridge Vents, Shingle
Property Type: Residential Detached
Style: Craftsman, Traditional
Rental Info
Land Lease: No
Room Info
Kitchen Features: Breakfast Bar, Breakfast Room, Cabinets White, Eat-in Kitchen, Kitchen Island, Pantry Walk-In, Stone Counters, View to Family Room
Room Master Bathroom Features: Double Vanity,Separate His/Hers,Separate Tub/Showe
Room Dining Room Features: Seats 12+,Separate Dining Room
Special Features
Green Features: None
Special Listing Conditions: None
Special Circumstances: None
Sqft Info
Building Area Total: 8582
Building Area Source: Owner
Tax Info
Tax Amount Annual: 9307
Tax Year: 2,023
Tax Parcel Letter: 059626
Unit Info
Utilities / Hvac
Cool System: Ceiling Fan(s), Central Air, Electric, Zoned
Electric: 110 Volts
Heating: Central, Forced Air, Natural Gas, Zoned
Utilities: Cable Available, Electricity Available, Natural Gas Available, Phone Available, Sewer Available, Water Available
Sewer: Public Sewer
Waterfront / Water
Water Body Name: None
Water Source: Public
Waterfront Features: None
Directions
GPS Friendly.Listing Provided courtesy of Weichert, Realtors - The Collective
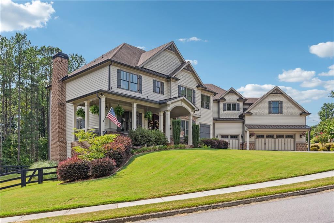
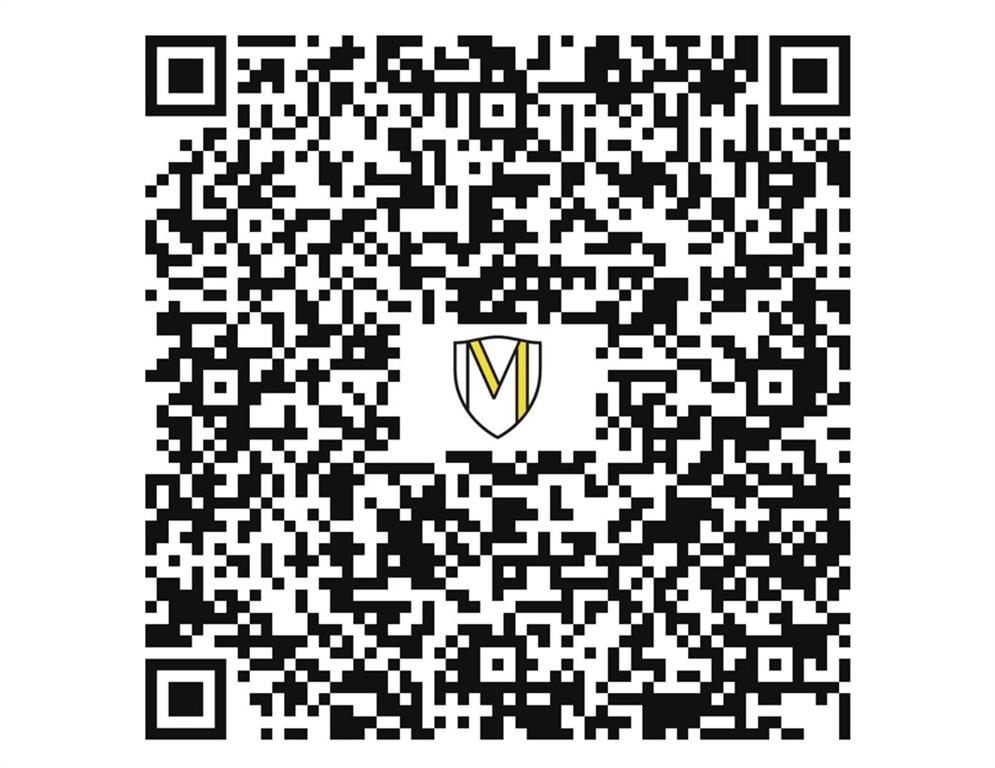
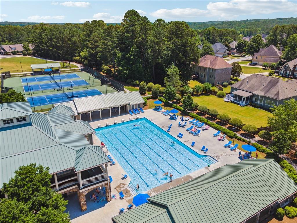
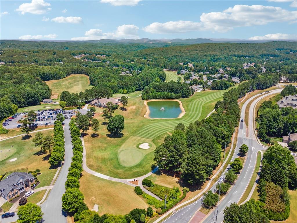
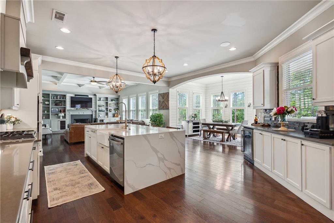
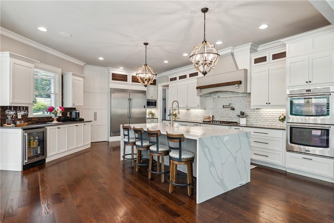
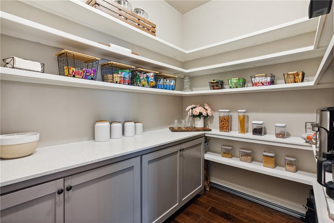
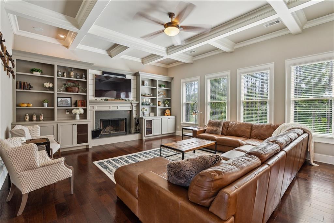
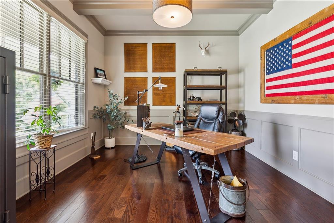
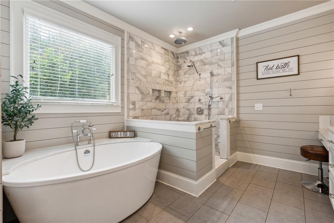
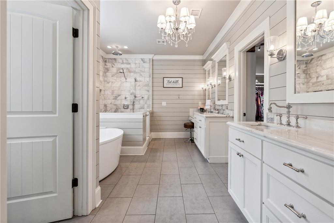
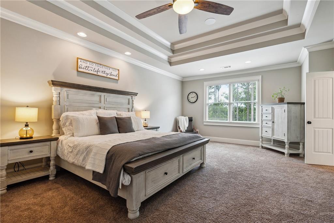
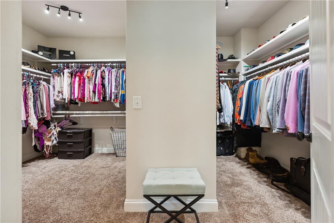
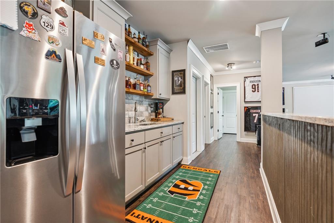
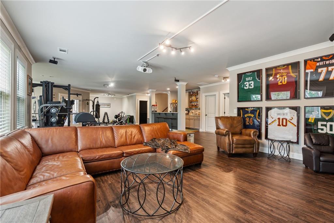
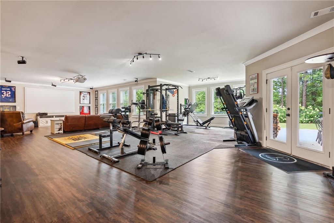
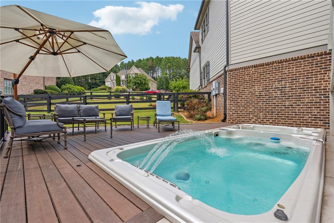
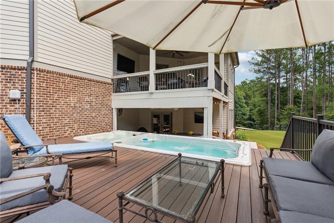
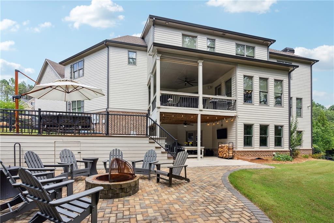
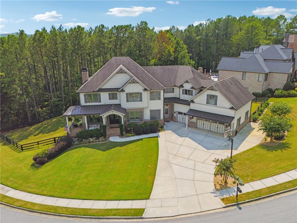
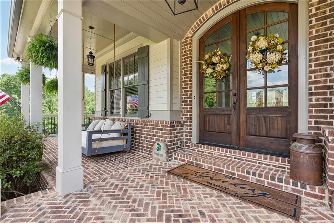
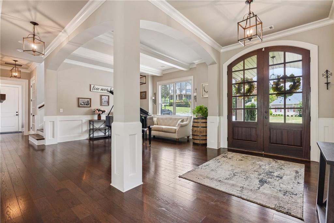
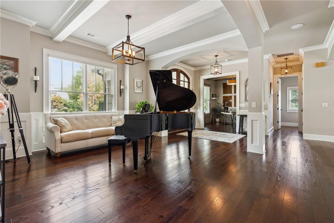
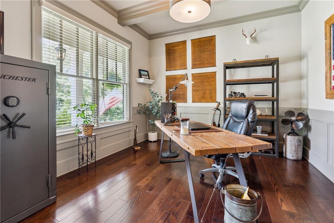
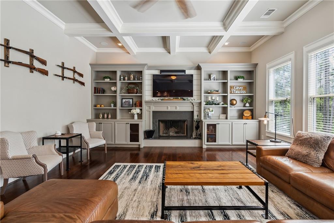
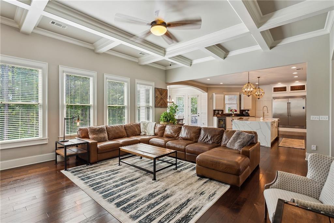
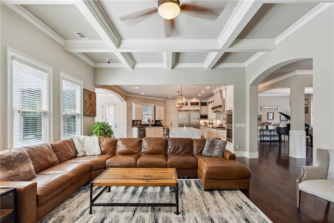
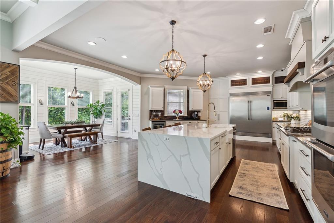
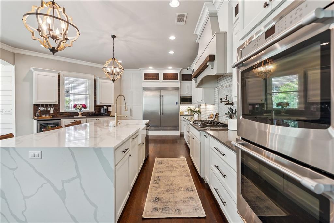
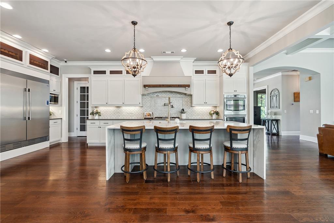
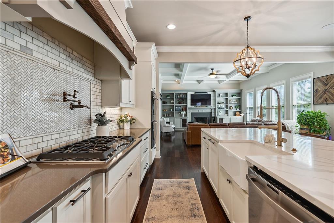
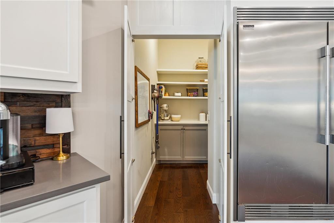
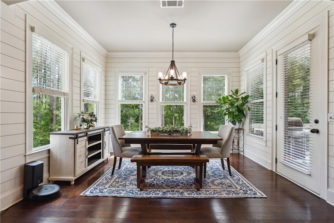
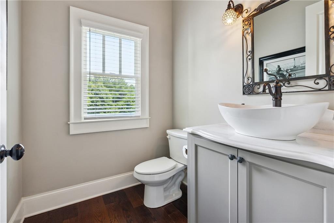
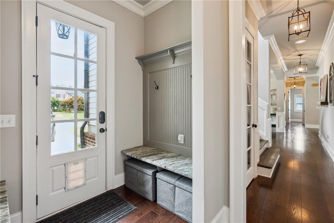
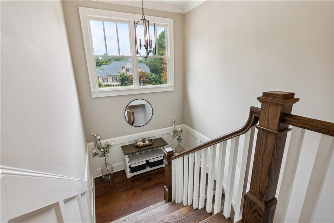
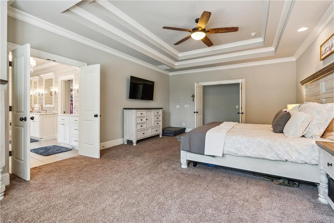
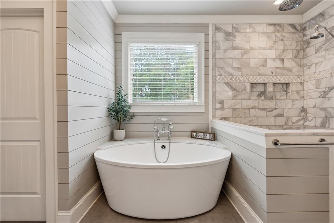
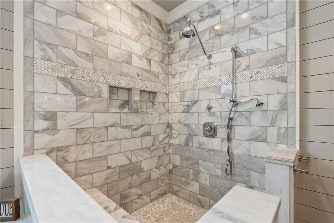
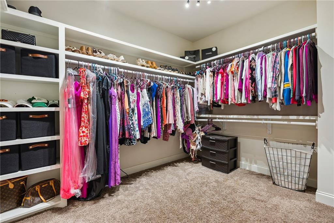
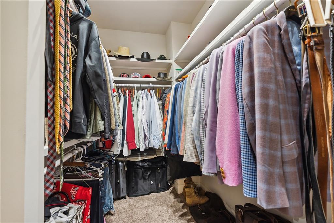
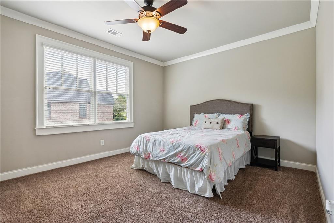
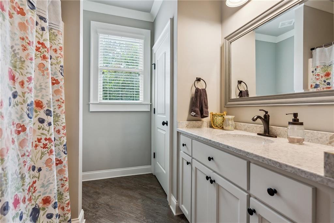
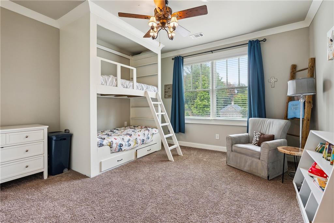
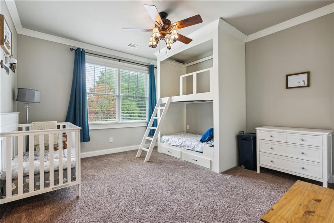
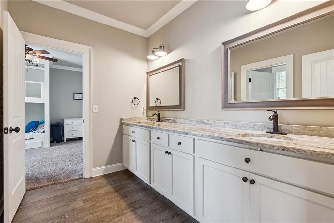
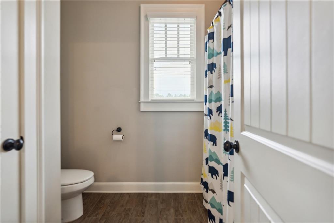
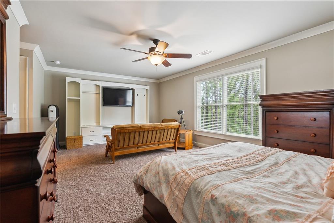
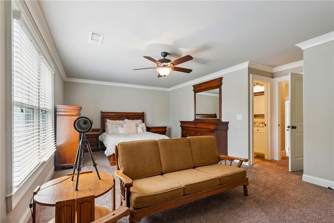
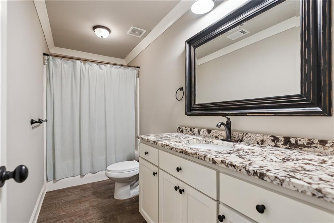
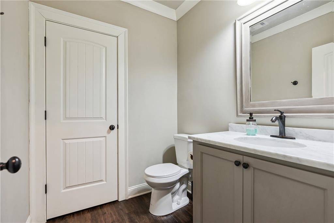
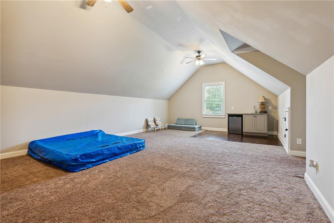
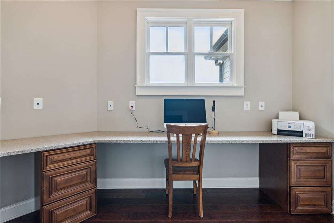
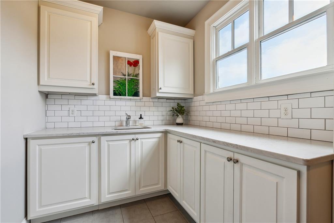
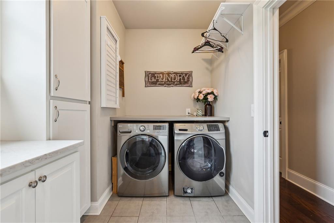
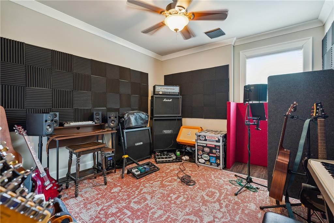
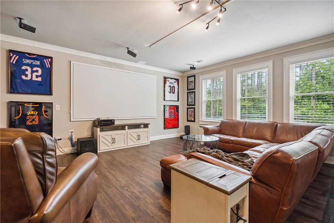
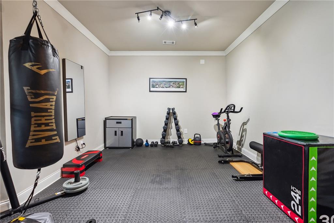
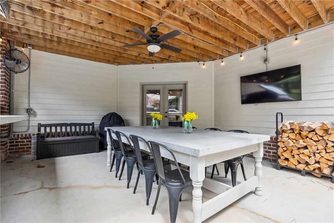
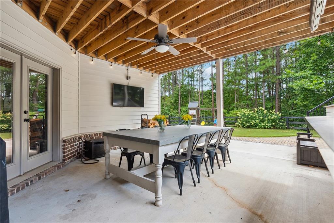
 Listings identified with the FMLS IDX logo come from
FMLS and are held by brokerage firms other than the owner of this website. The
listing brokerage is identified in any listing details. Information is deemed reliable
but is not guaranteed. If you believe any FMLS listing contains material that
infringes your copyrighted work please
Listings identified with the FMLS IDX logo come from
FMLS and are held by brokerage firms other than the owner of this website. The
listing brokerage is identified in any listing details. Information is deemed reliable
but is not guaranteed. If you believe any FMLS listing contains material that
infringes your copyrighted work please