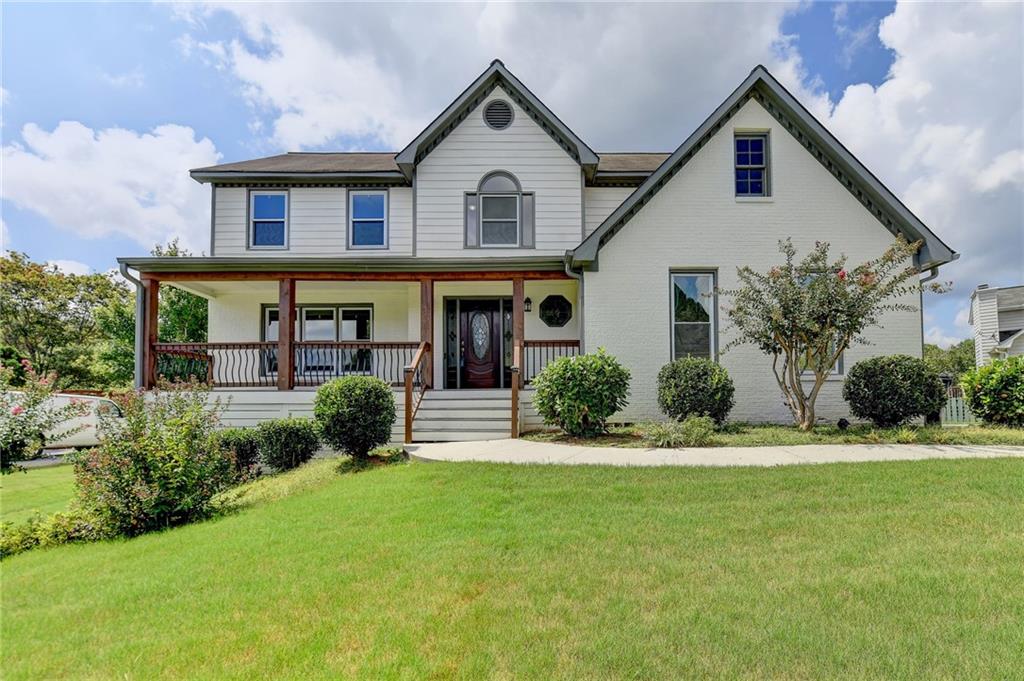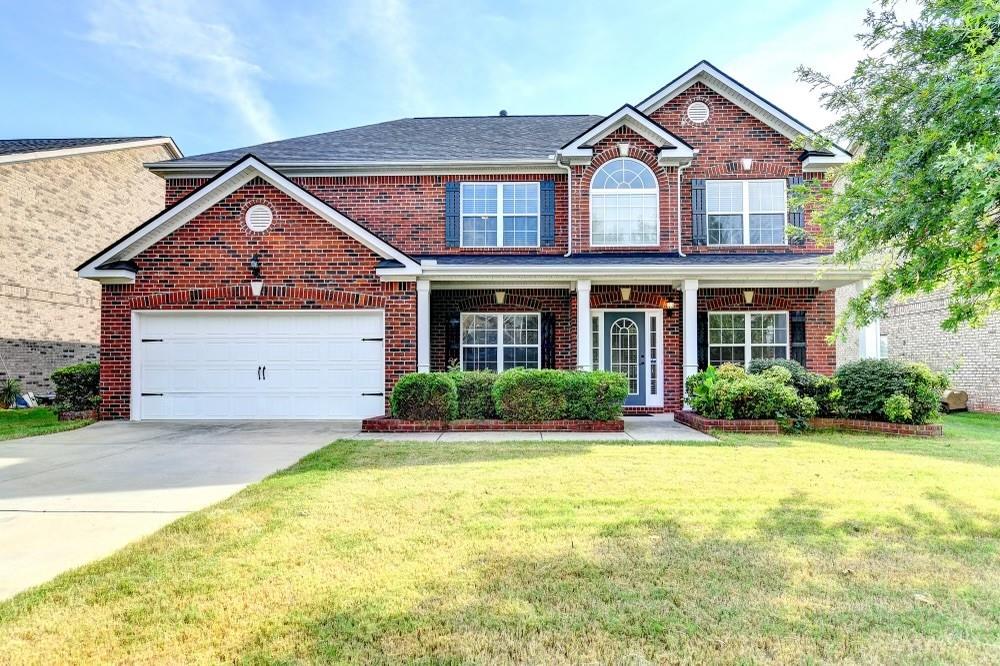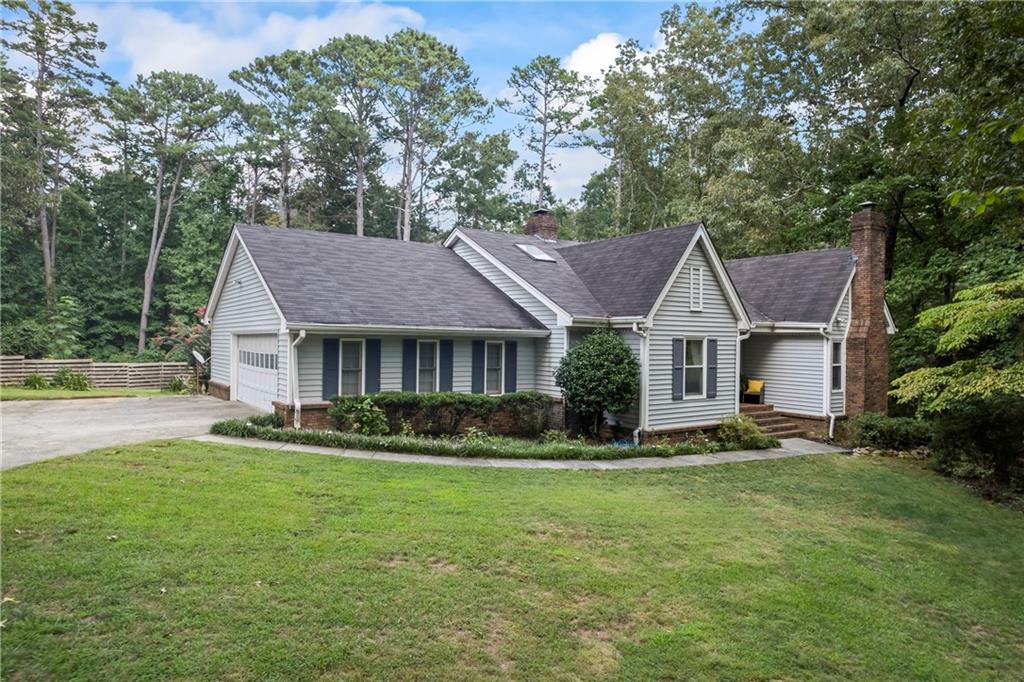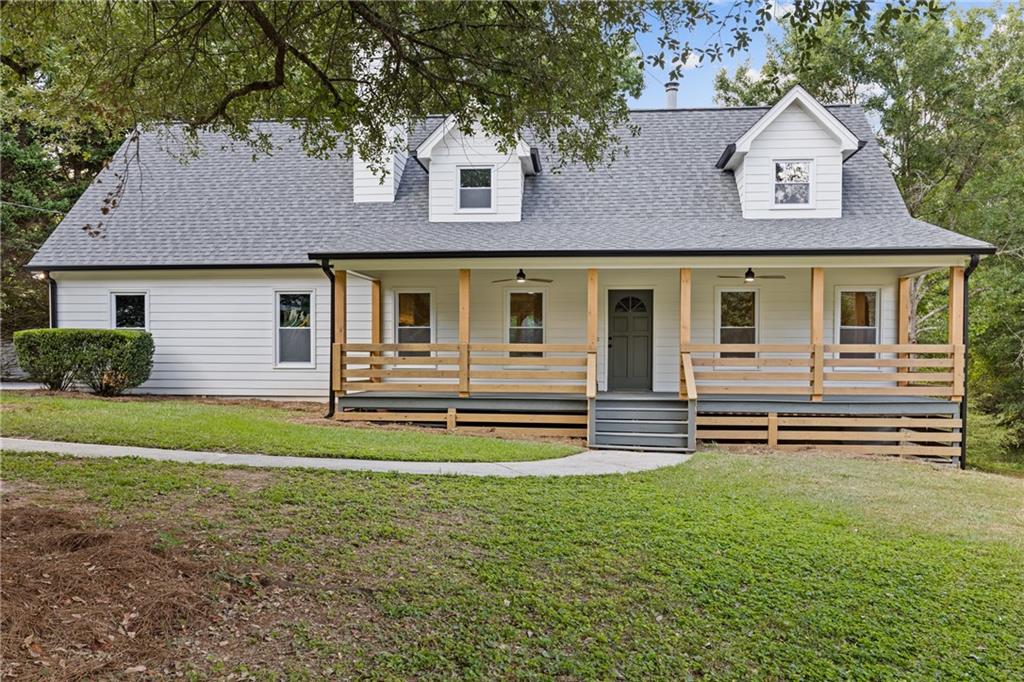Viewing Listing MLS# 400704021
Snellville, GA 30078
- 3Beds
- 2Full Baths
- 1Half Baths
- N/A SqFt
- 2014Year Built
- 0.09Acres
- MLS# 400704021
- Residential
- Single Family Residence
- Pending
- Approx Time on Market1 month, 2 days
- AreaN/A
- CountyGwinnett - GA
- Subdivision Brookwood Village
Overview
Well maintained 3 bedroom 2.5 bath home featuring an open concept floorpan with generous square footage making it an easy choice that accommodates the whole family. The large kitchen featuring beautiful granite counter tops, stainless steel appliances, tons of storage space with an oversized island that overlooks the family room makes entertaining easy. Oversized sectional? No problem! The generous sized family room with cozy fireplace accommodates your seating needs and gives room for the whole family to be able to enjoy and relax. Enjoy a separate dining room that makes holidays and family dinners a joy. Natural light lover? That's no problem either! This home boast beautiful natural light from every room and corner giving it a sense of peace and tranquility. Upstairs boast three generous sized bedrooms with walk-in closets, a walk-in laundry room and a hallway nook perfect for the family's collection of books or to create your very own work from home corner. The oversized master bedroom featuring tray ceilings and a master bath that is a spa bath lover's dream is the cherry on top off this beautiful family home. Last but certainly not least the cozy fenced in backyard escape makes your herb garden/ outdoor oasis dreams and aspirations easily attainable. The driveway and two garage located on the backside of the property gives the front curb appeal a minimal and sleek look from the front street. Property located close to schools, shopping, entertainment and highways. Brookwood school district with a rating of 9/10 is a parent's dream education for their children. Don't let this property get away from you. It won't last long as it is surely a GEM! Priced to sell! Make an appointment today!
Association Fees / Info
Hoa Fees: 750
Hoa: Yes
Hoa Fees Frequency: Annually
Hoa Fees: 750
Community Features: Other, Homeowners Assoc, Sidewalks
Hoa Fees Frequency: Annually
Association Fee Includes: Maintenance Grounds
Bathroom Info
Halfbaths: 1
Total Baths: 3.00
Fullbaths: 2
Room Bedroom Features: Oversized Master, Other
Bedroom Info
Beds: 3
Building Info
Habitable Residence: No
Business Info
Equipment: None
Exterior Features
Fence: Back Yard, Wood
Patio and Porch: Patio
Exterior Features: Private Yard, Other
Road Surface Type: Asphalt
Pool Private: No
County: Gwinnett - GA
Acres: 0.09
Pool Desc: None
Fees / Restrictions
Financial
Original Price: $415,000
Owner Financing: No
Garage / Parking
Parking Features: Driveway, Garage Door Opener, Garage
Green / Env Info
Green Energy Generation: None
Handicap
Accessibility Features: None
Interior Features
Security Ftr: Carbon Monoxide Detector(s), Smoke Detector(s)
Fireplace Features: Family Room
Levels: Two
Appliances: Dishwasher, Microwave, Gas Range, Gas Water Heater, Other
Laundry Features: Upper Level
Interior Features: High Ceilings 10 ft Main, Other, Tray Ceiling(s), Walk-In Closet(s), High Speed Internet
Flooring: Carpet, Laminate
Spa Features: None
Lot Info
Lot Size Source: Public Records
Lot Features: Front Yard, Private, Other, Back Yard, Landscaped
Lot Size: 0x0x0x0
Misc
Property Attached: No
Home Warranty: No
Open House
Other
Other Structures: None
Property Info
Construction Materials: Brick, Wood Siding
Year Built: 2,014
Property Condition: Resale
Roof: Composition
Property Type: Residential Detached
Style: A-Frame
Rental Info
Land Lease: No
Room Info
Kitchen Features: View to Family Room, Pantry, Eat-in Kitchen, Kitchen Island, Other
Room Master Bathroom Features: Soaking Tub,Double Vanity,Separate Tub/Shower,Othe
Room Dining Room Features: Open Concept,Separate Dining Room
Special Features
Green Features: None
Special Listing Conditions: None
Special Circumstances: None
Sqft Info
Building Area Total: 2357
Building Area Source: Public Records
Tax Info
Tax Amount Annual: 1397
Tax Year: 2,023
Tax Parcel Letter: R6068-331
Unit Info
Utilities / Hvac
Cool System: Central Air
Electric: 110 Volts
Heating: Forced Air
Utilities: Cable Available, Electricity Available, Natural Gas Available, Phone Available, Water Available, Other
Sewer: Public Sewer
Waterfront / Water
Water Body Name: None
Water Source: Public
Waterfront Features: None
Directions
GPSListing Provided courtesy of Maximum One Greater Atlanta Realtors
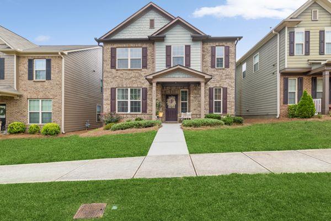
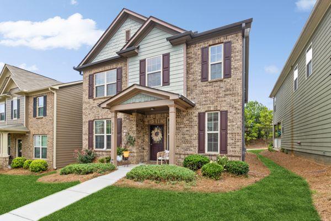
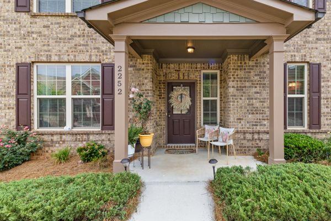
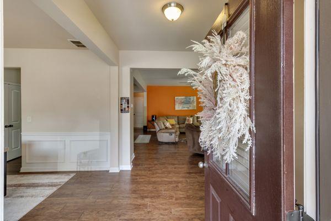
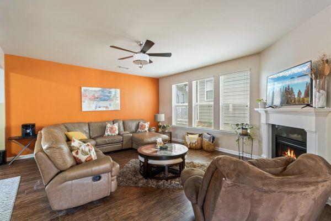
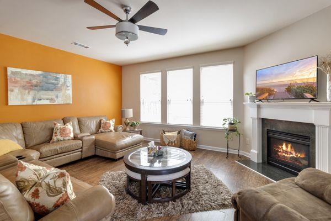
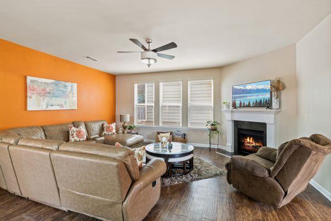
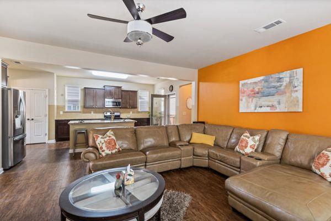
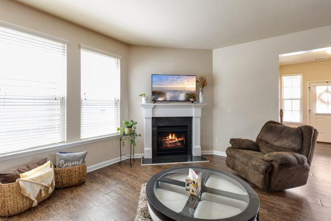
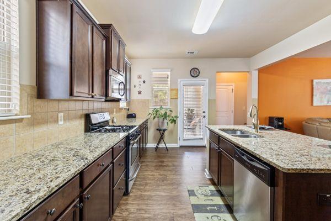
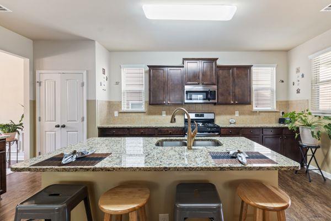
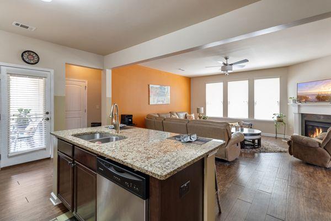
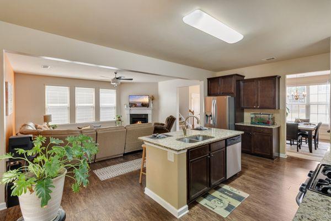
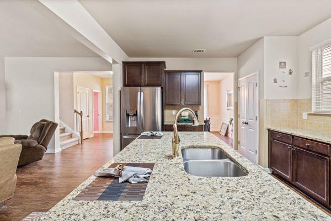
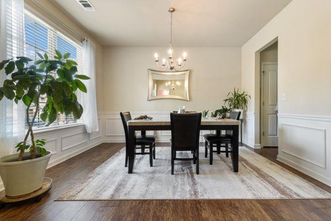
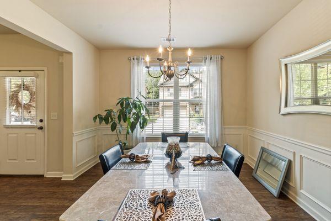
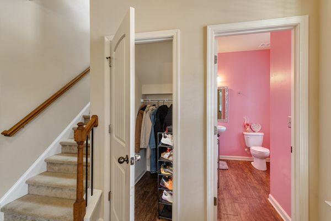
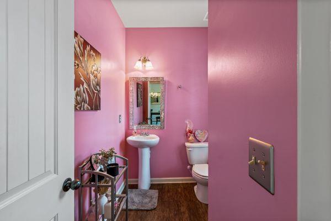
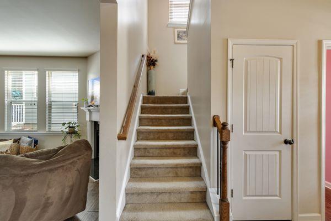
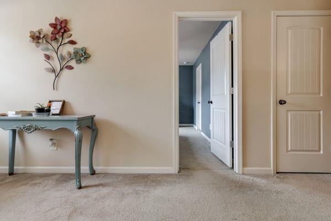
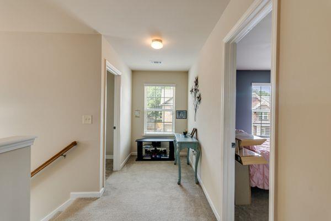
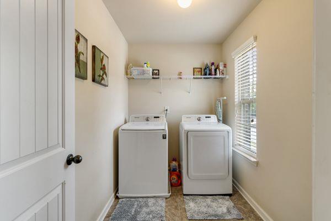
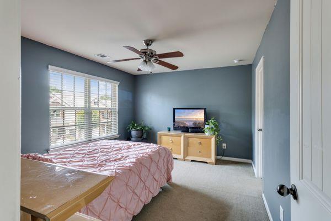
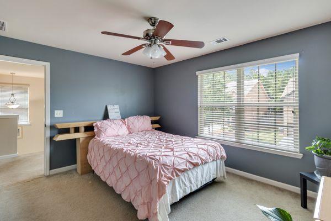
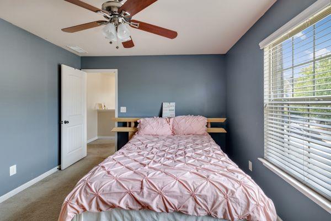
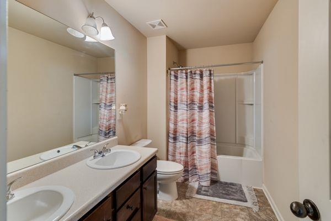
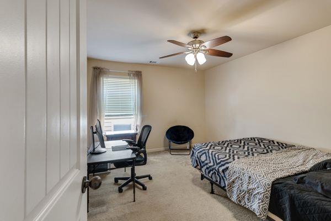
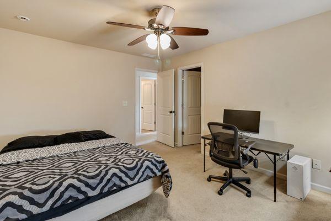
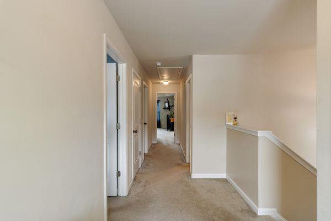
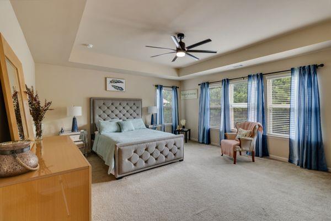
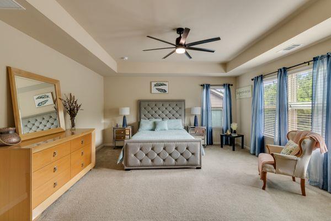
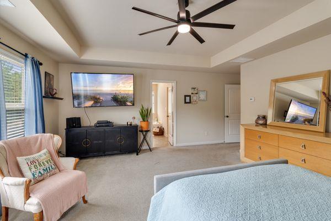
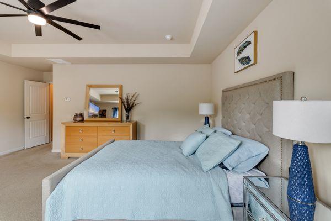
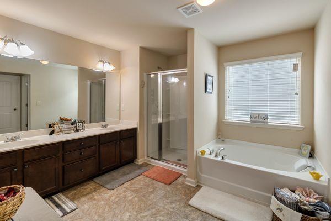
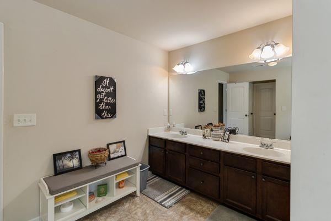
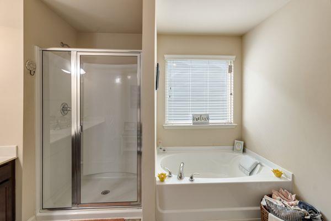
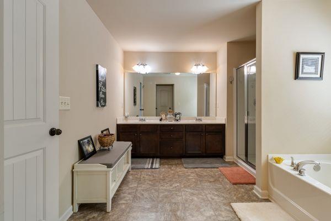
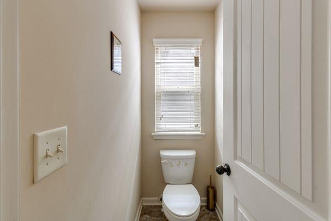
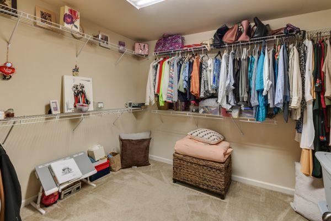
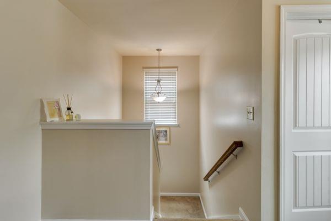
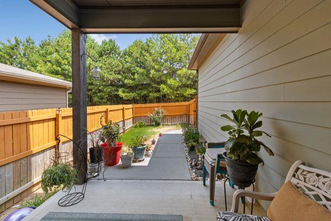
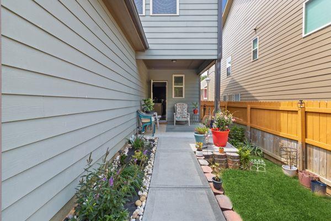
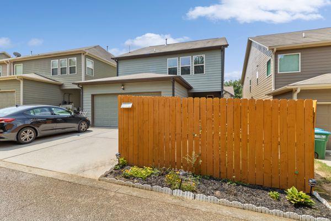
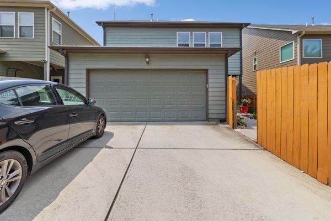
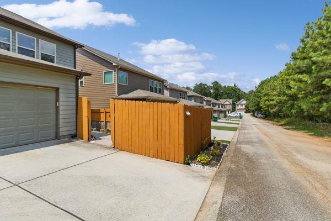
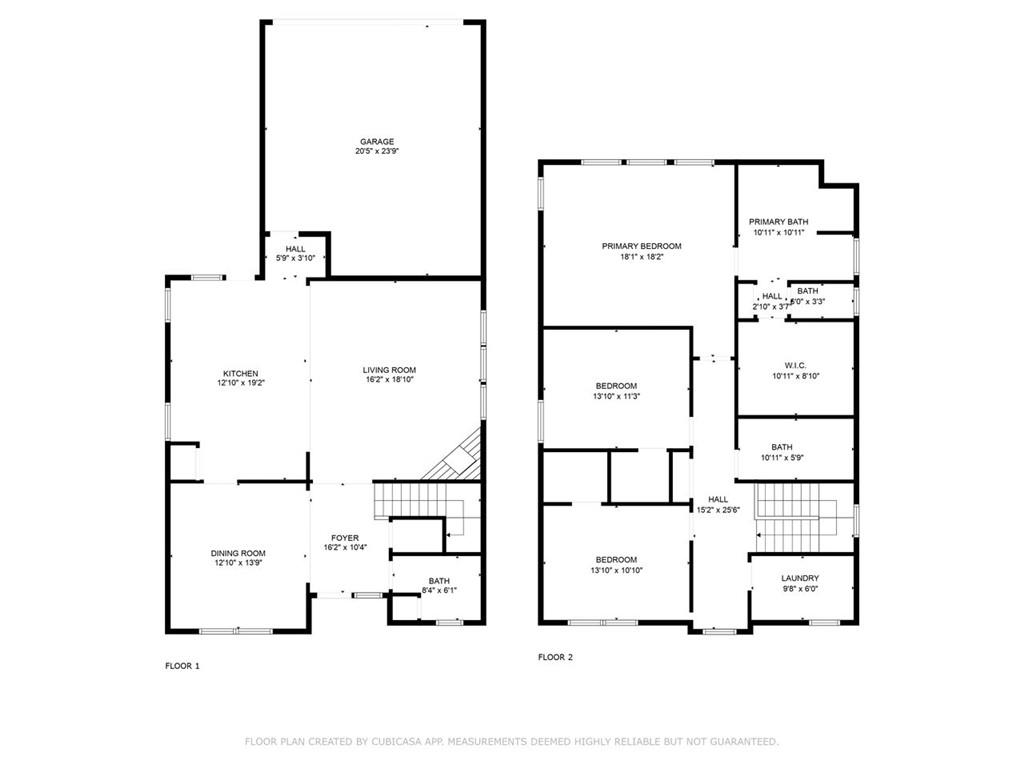
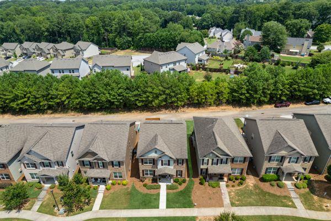
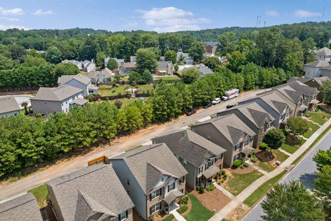
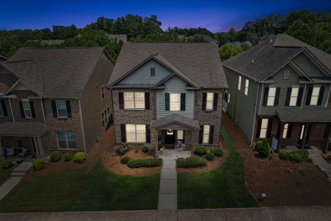
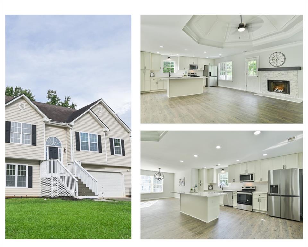
 MLS# 401366305
MLS# 401366305 