Viewing Listing MLS# 400650808
Cumming, GA 30041
- 4Beds
- 4Full Baths
- 1Half Baths
- N/A SqFt
- 2007Year Built
- 0.03Acres
- MLS# 400650808
- Residential
- Townhouse
- Active
- Approx Time on Market2 months, 24 days
- AreaN/A
- CountyForsyth - GA
- Subdivision Windermere
Overview
Nestled in the esteemed gated community of Newgate at Windermere, this exceptional four-level townhome offers both elegance and functionality. Immaculately maintained and ready for an elevator installation, this residence provides ample space for everyone. The heart of the home features a gourmet kitchen equipped with KitchenAid stainless steel appliances, sleek white cabinetry, granite countertops, and a stylish tile backsplash. The island, adorned with pendant lighting, complements the gas cooktop with range hood, wall oven (convection)/microwave, and refrigerator. Two pantries, including a walk-in with built-in shelves, offer generous storage. On the main level, 10 ft high ceilings and doors enhance the sense of openness. The separate dining area, currently used as a library, includes Restoration Hardware built-ins. This floor also includes a half bath, breakfast area, and a family room with a shiplap gas fireplace, custom built-ins, and a beverage refrigerator. Enjoy the outdoors from the screened-in porch off the family room, perfect for entertaining or relaxing. Ascending to the next level, youll find a guest bedroom with an ensuite bath and walk-in closet. The laundry room, equipped with a newer washer and dryer that will remain, also features additional cabinetry. The main suite on this level includes a private bath with a double vanity, a large walk-in shower, and two expansive walk-in closets with built-ins, plus a linen closet. The top level offers a private guest or teen suite, complete with a sizable bedroom featuring a shiplap ceiling and barn doors. Double doors open to a fourth-floor outdoor patio with stunning views. This level also includes a full bathroom with a tiled walk-in shower, a computer area, and ample storage. The lower level provides a versatile office/bedroom with another full bathroom. The 2-car garage is outfitted with storage solutions, a seating bench, built-in cabinetry, and an epoxy floor. The elevator shafts, if not needed, serve as excellent storage spaces, with one currently utilized as a craft room. Additional features include plantation shutters, 2 newer AC units, hardwood flooring, and a neutral color palette throughout. Each bathroom is upgraded with marble counters and contemporary lighting. Homeowners enjoy access to two swimming pools, a playground, tennis courts, and pickleball facilities. This stunning home is priced lower than recent comparable sold listings in Windermere!
Association Fees / Info
Hoa: Yes
Hoa Fees Frequency: Annually
Hoa Fees: 3570
Community Features: Clubhouse, Fitness Center, Gated, Golf, Homeowners Assoc, Near Trails/Greenway, Pickleball, Playground, Pool, Tennis Court(s)
Association Fee Includes: Maintenance Grounds, Reserve Fund, Swim, Termite, Tennis, Trash
Bathroom Info
Halfbaths: 1
Total Baths: 5.00
Fullbaths: 4
Room Bedroom Features: None
Bedroom Info
Beds: 4
Building Info
Habitable Residence: No
Business Info
Equipment: None
Exterior Features
Fence: Back Yard, Fenced, Front Yard
Patio and Porch: Front Porch, Rear Porch, Screened
Exterior Features: Balcony, Courtyard, Private Entrance
Road Surface Type: Concrete
Pool Private: No
County: Forsyth - GA
Acres: 0.03
Pool Desc: None
Fees / Restrictions
Financial
Original Price: $799,000
Owner Financing: No
Garage / Parking
Parking Features: Garage, Garage Door Opener
Green / Env Info
Green Energy Generation: None
Handicap
Accessibility Features: Accessible Washer/Dryer
Interior Features
Security Ftr: Carbon Monoxide Detector(s), Smoke Detector(s)
Fireplace Features: Gas Log, Living Room, Stone
Levels: Three Or More
Appliances: Dishwasher, Disposal, Dryer, Gas Cooktop, Gas Water Heater, Microwave, Range Hood, Refrigerator, Self Cleaning Oven, Washer
Laundry Features: Electric Dryer Hookup, Laundry Room, Upper Level
Interior Features: Crown Molding, Entrance Foyer, High Ceilings 9 ft Main
Flooring: Carpet, Hardwood
Spa Features: None
Lot Info
Lot Size Source: Public Records
Lot Features: Cul-De-Sac, Front Yard, Landscaped, Level
Lot Size: x
Misc
Property Attached: Yes
Home Warranty: Yes
Open House
Other
Other Structures: None
Property Info
Construction Materials: HardiPlank Type
Year Built: 2,007
Property Condition: Resale
Roof: Shingle
Property Type: Residential Attached
Style: Townhouse, Traditional
Rental Info
Land Lease: No
Room Info
Kitchen Features: Breakfast Bar, Breakfast Room, Cabinets White, Kitchen Island, Pantry, Pantry Walk-In, Solid Surface Counters, View to Family Room
Room Master Bathroom Features: Double Vanity
Room Dining Room Features: Separate Dining Room
Special Features
Green Features: None
Special Listing Conditions: None
Special Circumstances: None
Sqft Info
Building Area Total: 2826
Building Area Source: Public Records
Tax Info
Tax Amount Annual: 4781
Tax Year: 2,023
Tax Parcel Letter: 177-000-540
Unit Info
Num Units In Community: 1
Utilities / Hvac
Cool System: Ceiling Fan(s), Central Air, Electric
Electric: 110 Volts, 220 Volts
Heating: Forced Air, Natural Gas
Utilities: Electricity Available, Natural Gas Available, Sewer Available, Underground Utilities
Sewer: Public Sewer
Waterfront / Water
Water Body Name: None
Water Source: Public
Waterfront Features: None
Directions
GPS friendly.Listing Provided courtesy of Atlanta Communities
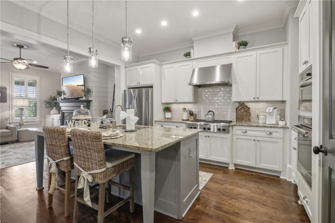
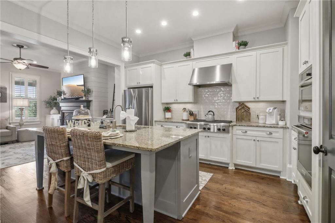
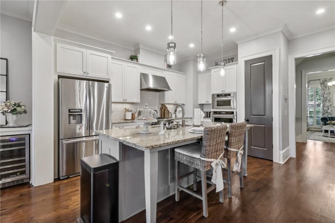
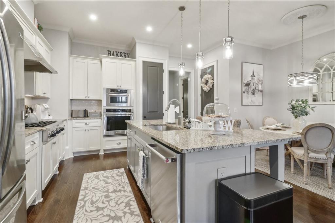
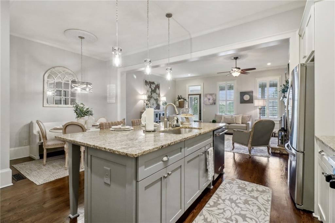
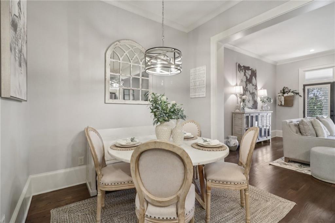
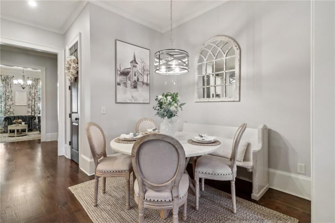
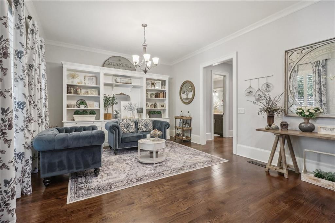
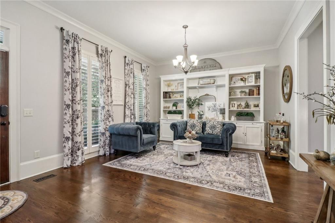
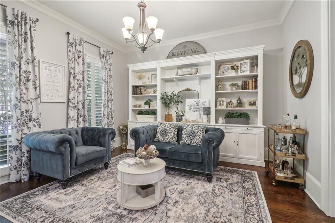
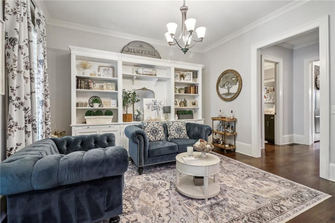
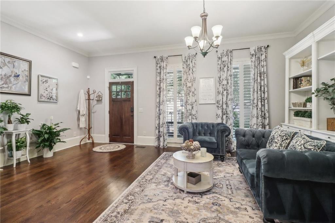
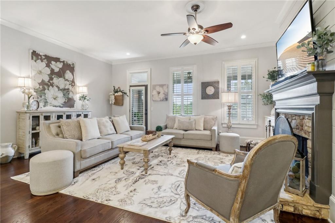
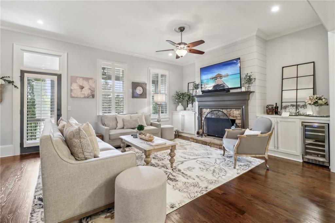
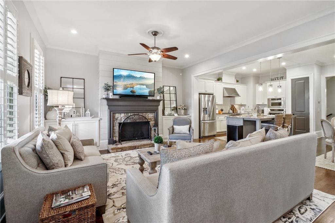
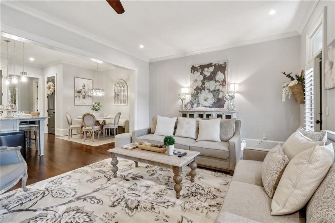
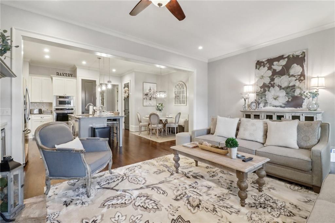
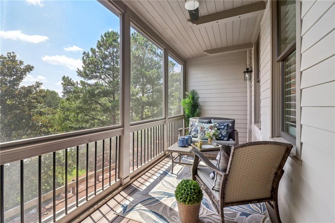
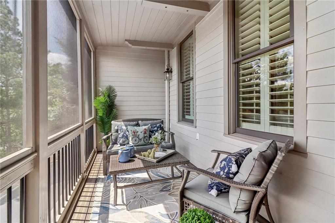
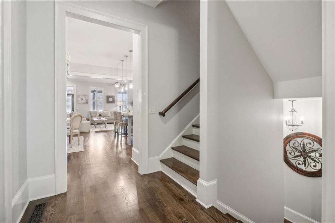
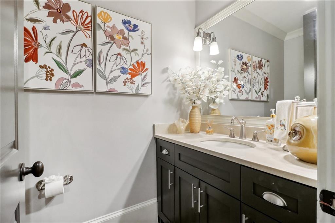
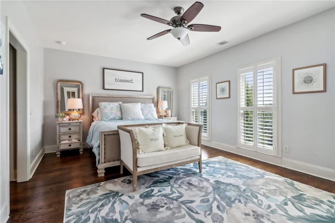
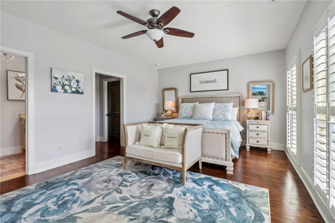
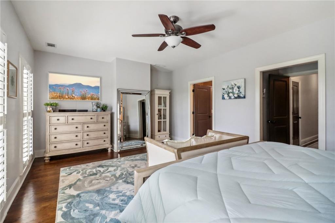
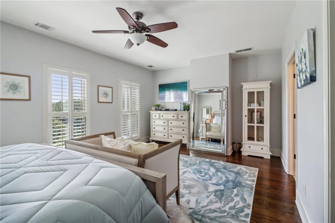
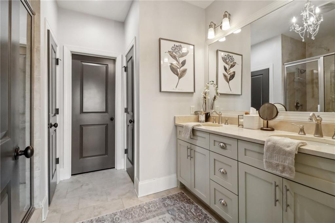
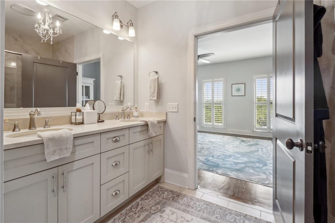
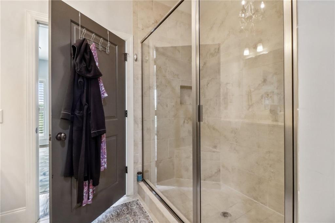
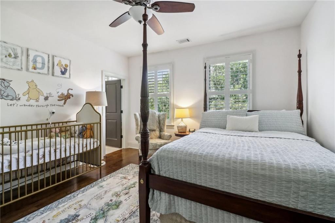
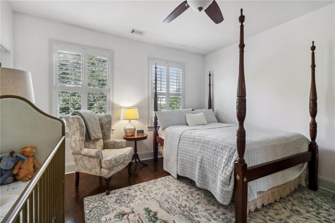
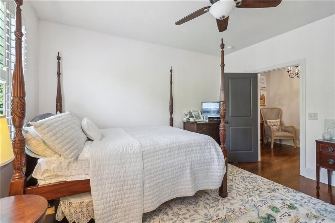
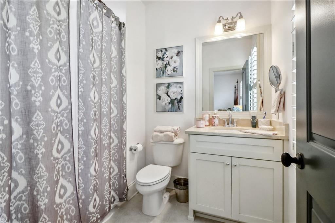
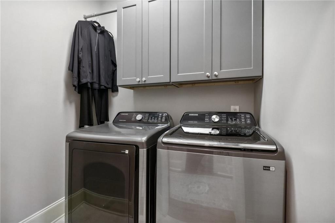
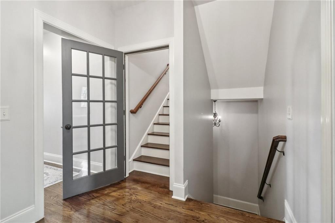
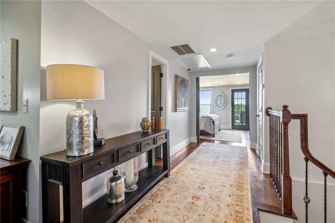
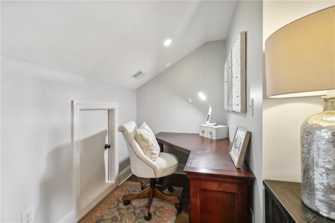
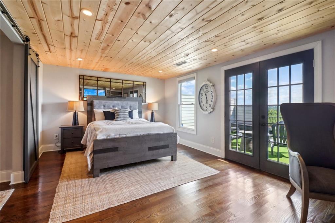
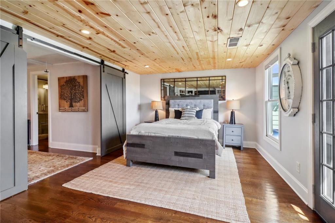
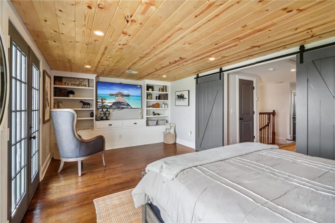
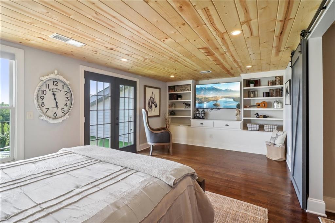
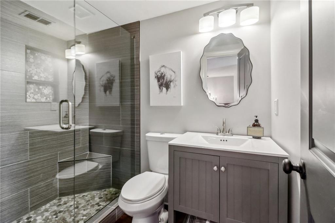
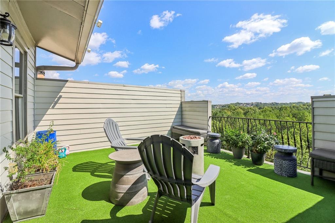
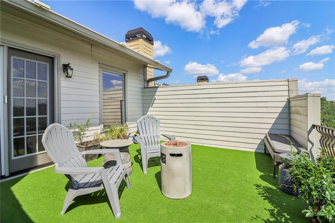
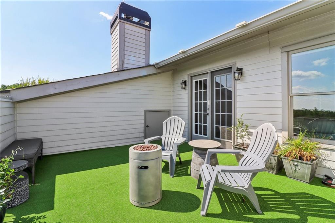
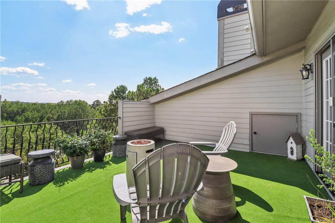
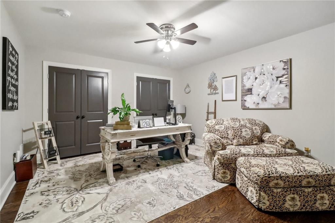
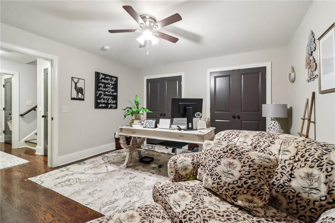
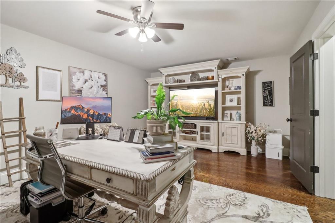
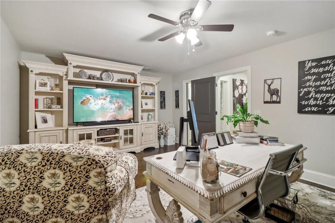
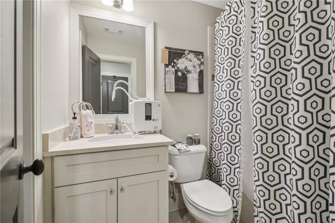
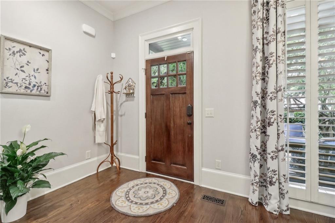
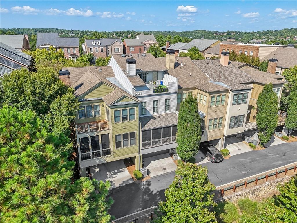
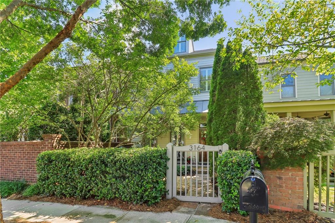
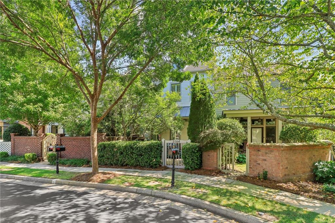
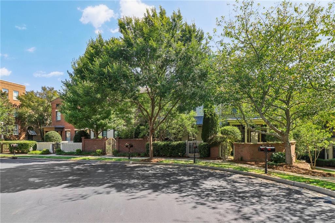
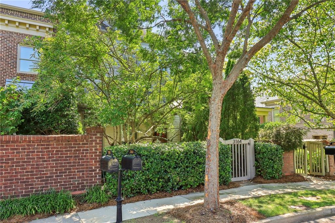
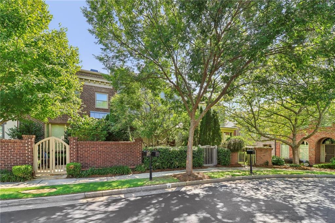
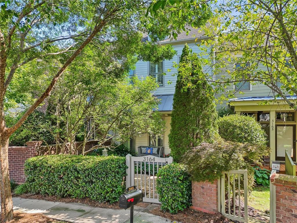
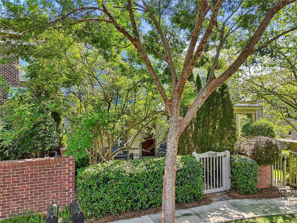
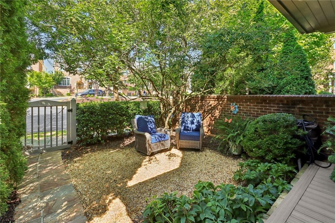
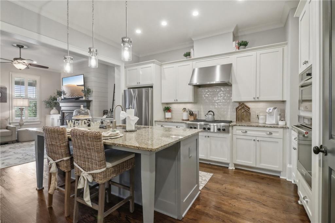
 MLS# 409145980
MLS# 409145980