Viewing Listing MLS# 400614476
Gainesville, GA 30506
- 3Beds
- 2Full Baths
- N/AHalf Baths
- N/A SqFt
- 2009Year Built
- 0.07Acres
- MLS# 400614476
- Residential
- Single Family Residence
- Pending
- Approx Time on Market3 months, 2 days
- AreaN/A
- CountyHall - GA
- Subdivision Mount Shores
Overview
Welcome to 5355 Mount Shores Circle, a delightful home in the gated community of Mount Shores. This 3-bedroom, 2-bathroom property offers a comfortable blend of modern living and lakeside charm.Enjoy picturesque views of a tranquil lake cove from the back windows. The master suite features a spacious walk-in closet and a bathroom with both a separate tub and shower. The front yard is well-maintained with azaleas, and the screened porch provides a peaceful spot for relaxation.Outside, you'll find a courtyard-like space amidst shady trees and a stone table with benches, ideal for gatherings. The property includes an outbuilding for golf cart and gear storage and an outdoor double sink. With access to 8 boat slips and boat/trailer storage, you can easily enjoy Lake Lanier, recently ranked as the #15 most picturesque lake in the U.S. Explore nearby parks, recreational facilities, and local dining options.This home can be purchased fully furnished with a full-price offer, and a golf cart is included. Note that rental restrictions apply within this community.Preferred Lender Wes Davis of Remarkable Mortgage is offering a down payment assistance grant for qualified buyers, up to $15K.
Association Fees / Info
Hoa Fees: 775
Hoa: Yes
Hoa Fees Frequency: Annually
Hoa Fees: 775
Community Features: Beach Access, Boating, Clubhouse, Community Dock, Gated, Homeowners Assoc, Lake, Meeting Room, Powered Boats Allowed, RV/Boat Storage, Storage
Hoa Fees Frequency: Annually
Bathroom Info
Main Bathroom Level: 2
Total Baths: 2.00
Fullbaths: 2
Room Bedroom Features: Master on Main
Bedroom Info
Beds: 3
Building Info
Habitable Residence: No
Business Info
Equipment: None
Exterior Features
Fence: None
Patio and Porch: Covered, Enclosed, Front Porch, Screened
Exterior Features: Courtyard, Permeable Paving, Rain Gutters, Storage, Other
Road Surface Type: Gravel
Pool Private: No
County: Hall - GA
Acres: 0.07
Pool Desc: None
Fees / Restrictions
Financial
Original Price: $247,900
Owner Financing: No
Garage / Parking
Parking Features: Parking Lot, Unassigned
Green / Env Info
Green Energy Generation: None
Handicap
Accessibility Features: None
Interior Features
Security Ftr: Carbon Monoxide Detector(s), Key Card Entry, Security Gate, Smoke Detector(s)
Fireplace Features: None
Levels: One
Appliances: Dishwasher, Dryer, Electric Oven, Electric Range, Electric Water Heater, Microwave, Refrigerator, Washer
Laundry Features: Common Area, Electric Dryer Hookup, In Kitchen, Laundry Room
Interior Features: Double Vanity, High Speed Internet, Walk-In Closet(s)
Flooring: Laminate
Spa Features: None
Lot Info
Lot Size Source: Public Records
Lot Features: Corner Lot, Front Yard, Landscaped, Level, Wooded, Zero Lot Line
Lot Size: 39 x 56
Misc
Property Attached: No
Home Warranty: No
Open House
Other
Other Structures: Carriage House,Outbuilding,RV/Boat Storage,Storage
Property Info
Construction Materials: Vinyl Siding
Year Built: 2,009
Property Condition: Resale
Roof: Composition
Property Type: Residential Detached
Style: Modular, Traditional
Rental Info
Land Lease: No
Room Info
Kitchen Features: Cabinets Stain, Country Kitchen, Eat-in Kitchen, Solid Surface Counters, View to Family Room
Room Master Bathroom Features: Double Vanity,Separate Tub/Shower,Soaking Tub
Room Dining Room Features: Open Concept
Special Features
Green Features: None
Special Listing Conditions: None
Special Circumstances: None
Sqft Info
Building Area Total: 1120
Building Area Source: Owner
Tax Info
Tax Amount Annual: 421
Tax Year: 2,023
Tax Parcel Letter: 11-0131B-00-089
Unit Info
Utilities / Hvac
Cool System: Ceiling Fan(s), Central Air, Electric, Gas, Heat Pump
Electric: 220 Volts
Heating: Central, Electric, Forced Air, Heat Pump
Utilities: Cable Available, Electricity Available, Phone Available, Water Available
Sewer: Septic Tank, Other
Waterfront / Water
Water Body Name: Lanier
Water Source: Public
Waterfront Features: None
Directions
From Downtown Gainesville: Head northeast on Spring St SE toward Bradford St NE. Turn L onto E E Butler Pkwy (Pass by Honey Baked Ham on L). Turn L onto GA-136 W/ Price Rd. Go 4.8 miles and turn R onto Dudley Hill Rd. Continue straight to gate.Listing Provided courtesy of Go Fetch Realty, Llc
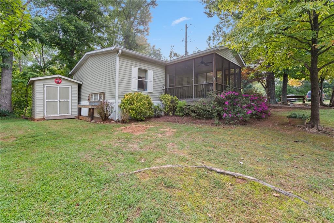
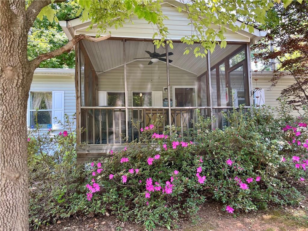
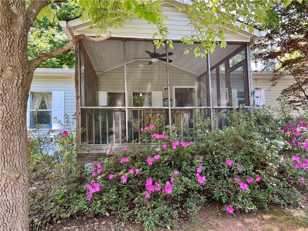
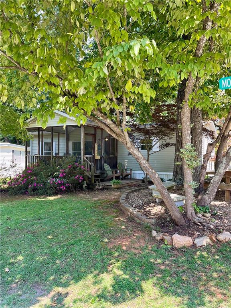
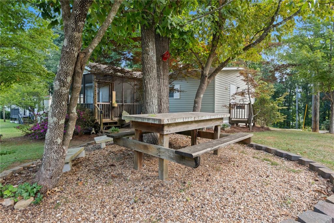
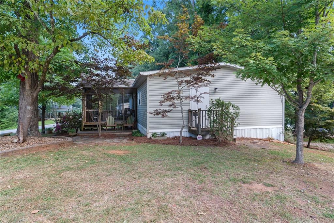
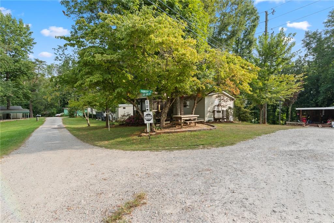
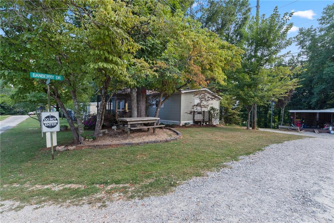
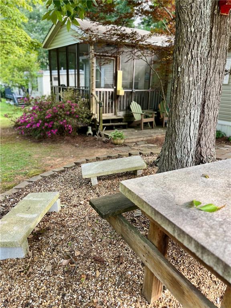
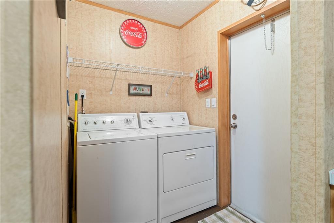
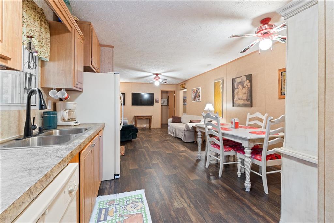
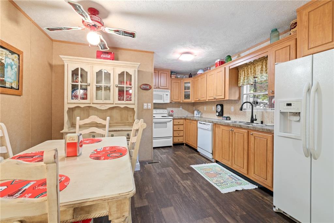
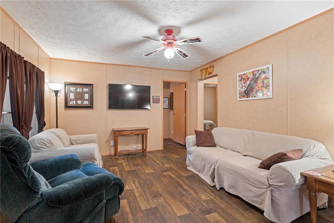
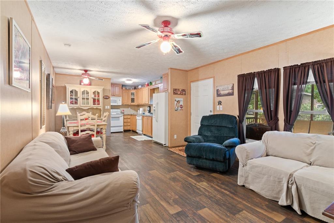
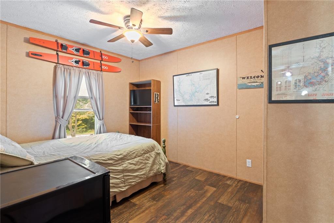
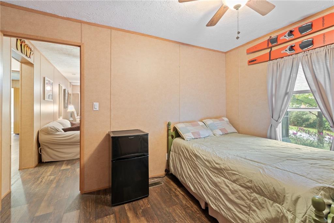
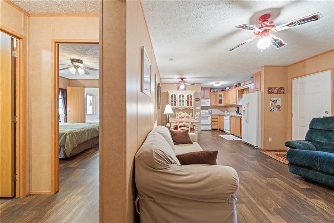
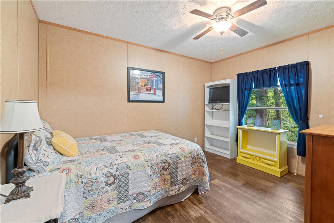
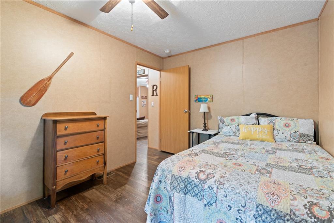
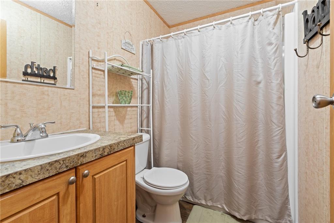
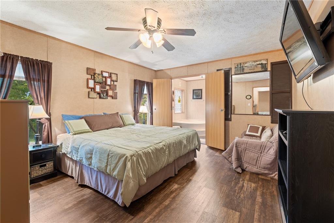
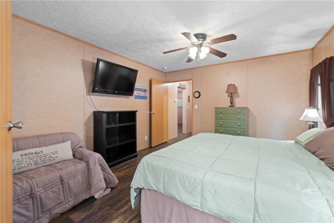
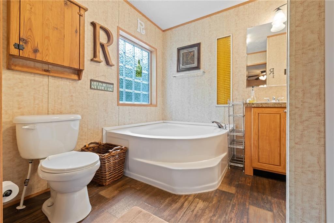
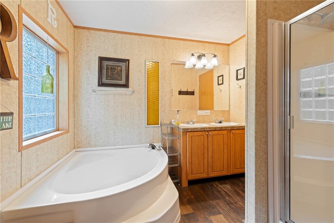
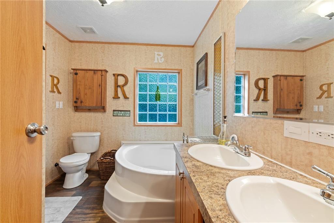
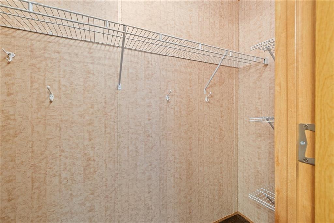
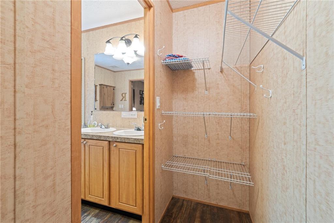
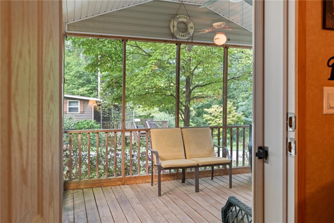
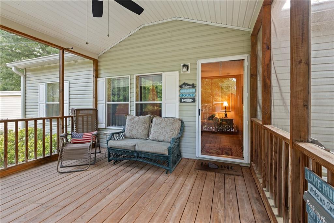
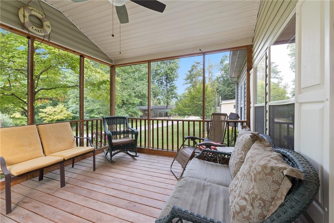
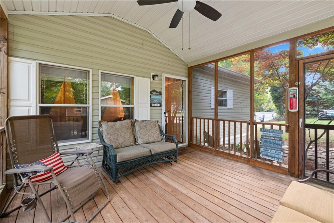
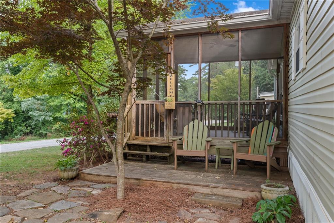
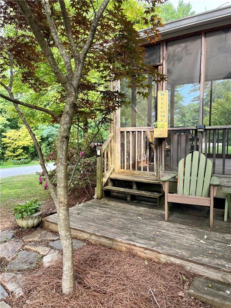
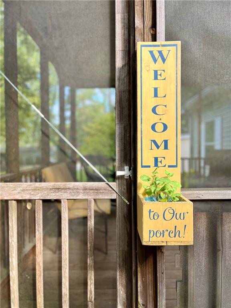
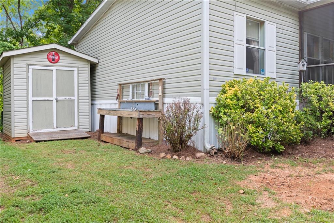
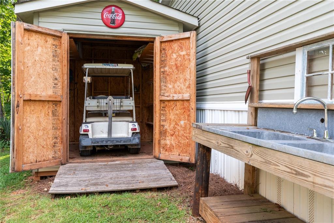
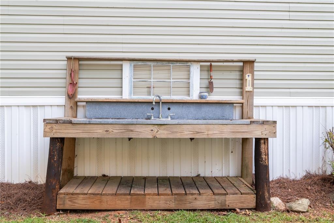
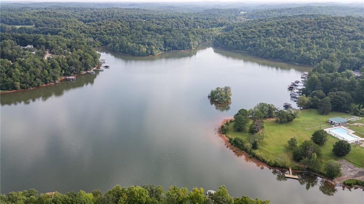
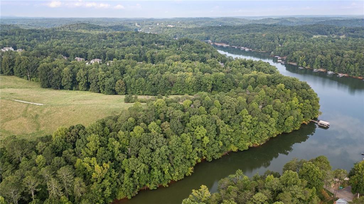
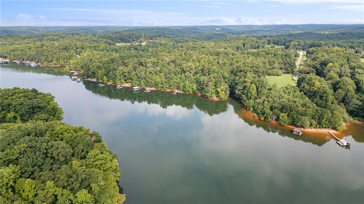
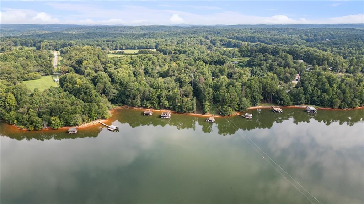
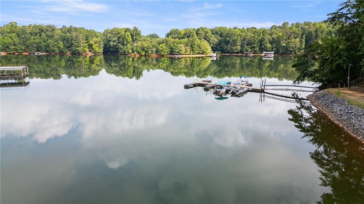
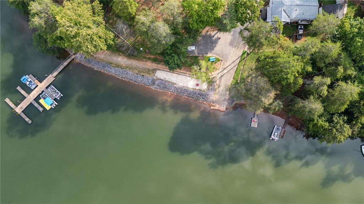
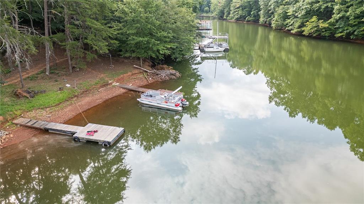
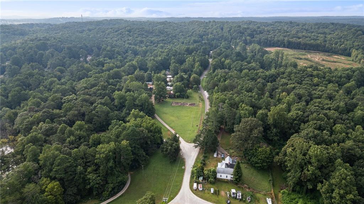
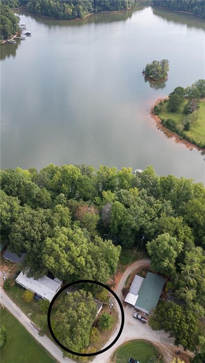
 Listings identified with the FMLS IDX logo come from
FMLS and are held by brokerage firms other than the owner of this website. The
listing brokerage is identified in any listing details. Information is deemed reliable
but is not guaranteed. If you believe any FMLS listing contains material that
infringes your copyrighted work please
Listings identified with the FMLS IDX logo come from
FMLS and are held by brokerage firms other than the owner of this website. The
listing brokerage is identified in any listing details. Information is deemed reliable
but is not guaranteed. If you believe any FMLS listing contains material that
infringes your copyrighted work please