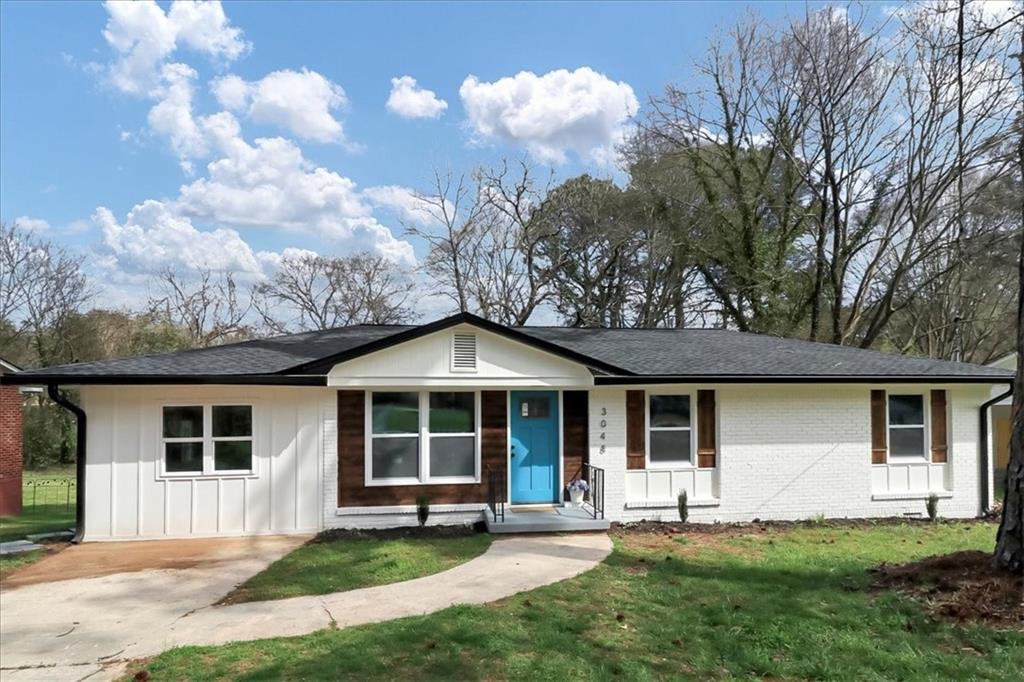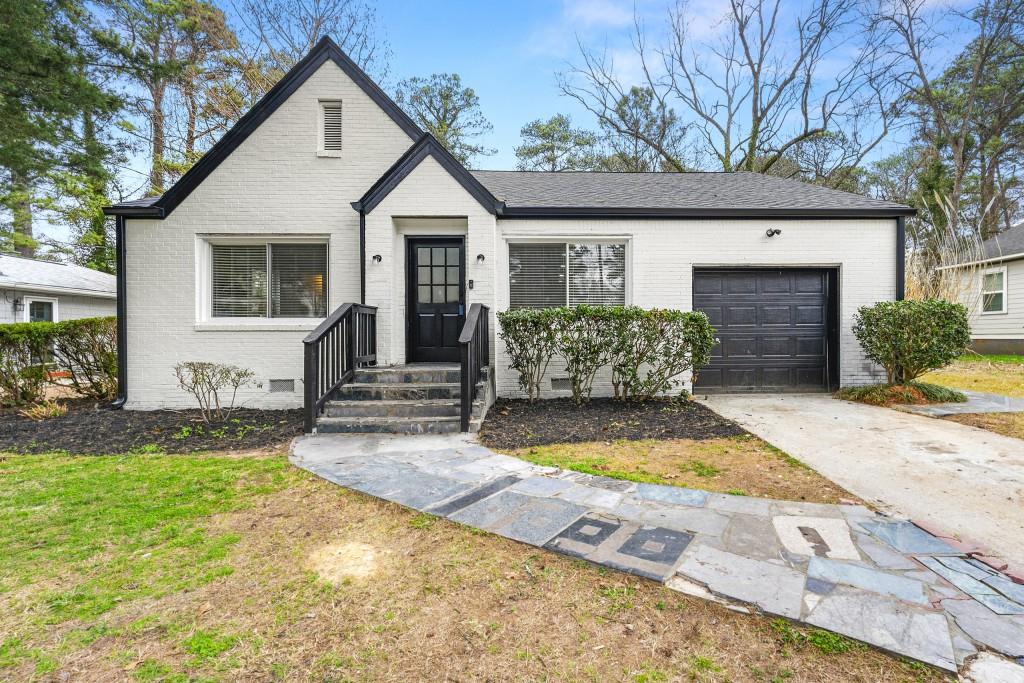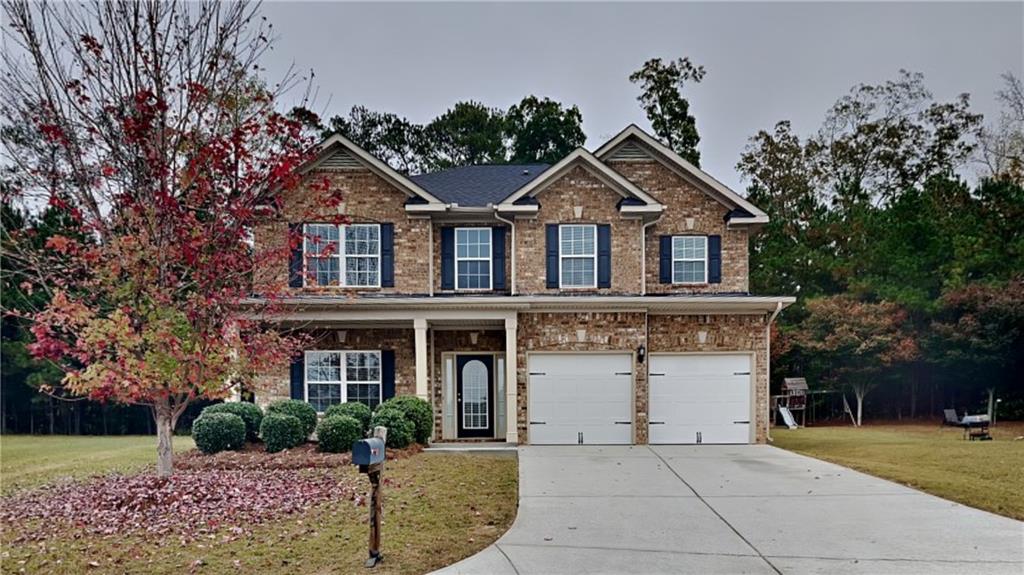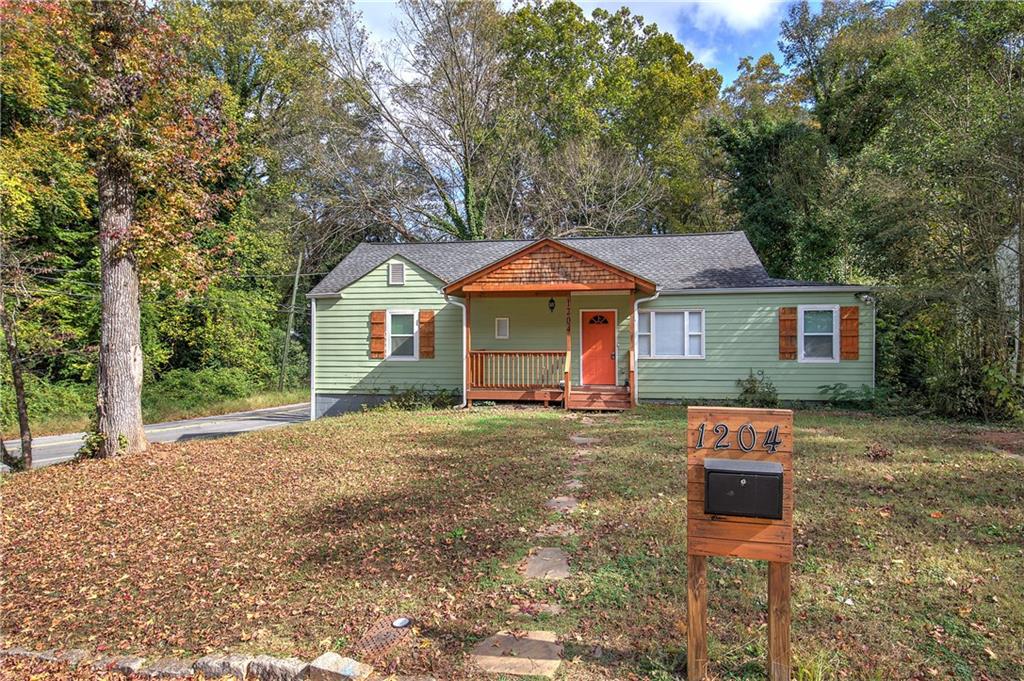Viewing Listing MLS# 400566852
Atlanta, GA 30318
- 4Beds
- 3Full Baths
- N/AHalf Baths
- N/A SqFt
- 1950Year Built
- 0.23Acres
- MLS# 400566852
- Residential
- Single Family Residence
- Active
- Approx Time on Market2 months, 25 days
- AreaN/A
- CountyFulton - GA
- Subdivision Center Hill
Overview
This fully renovated masterpiece is a testament to refined luxury and contemporary elegance. Nestled in the vibrant tapestry of West Midtown Atlanta, this residence offers an unparalleled living experience. Step inside to discover a world of opulence where meticulous attention to detail is evident in every corner. The open-concept floor plan seamlessly blends living, dining, and kitchen areas, creating an inviting space for both intimate gatherings and grand entertaining. The gourmet kitchen is a culinary enthusiast's dream, boasting state of the art appliances that harmonize with sleek cabinetry and exquisite countertops. Retreat to one of TWO sumptuous MASTER SUITES, each a sanctuary of tranquility and indulgence. Pamper yourself in the spa-like showers, where cascading water and aromatic essences transport you to a world of pure bliss. The remaining bedrooms are equally as luxurious, offering comfort and style for family and guests alike. Outside, a private oasis awaits. The expansive backyard is an idyllic escape from the urban bustle, promising endless possibilities for relaxation and recreation. This is more than just a home; it's a statement of sophisticated living near the heart of the City.
Association Fees / Info
Hoa: No
Community Features: Near Public Transport, Near Schools, Near Shopping, Park, Sidewalks, Street Lights
Bathroom Info
Main Bathroom Level: 3
Total Baths: 3.00
Fullbaths: 3
Room Bedroom Features: Master on Main
Bedroom Info
Beds: 4
Building Info
Habitable Residence: No
Business Info
Equipment: None
Exterior Features
Fence: Back Yard
Patio and Porch: Rear Porch
Exterior Features: Other
Road Surface Type: Asphalt
Pool Private: No
County: Fulton - GA
Acres: 0.23
Pool Desc: None
Fees / Restrictions
Financial
Original Price: $369,900
Owner Financing: No
Garage / Parking
Parking Features: Parking Pad
Green / Env Info
Green Energy Generation: None
Handicap
Accessibility Features: None
Interior Features
Security Ftr: Smoke Detector(s)
Fireplace Features: None
Levels: One
Appliances: Dishwasher, Disposal, Dryer, Microwave, Refrigerator, Washer
Laundry Features: In Hall
Interior Features: Other
Flooring: Other
Spa Features: None
Lot Info
Lot Size Source: Other
Lot Features: Back Yard, Sidewalk, Street Lights
Lot Size: 139X70
Misc
Property Attached: No
Home Warranty: No
Open House
Other
Other Structures: None
Property Info
Construction Materials: Brick, Brick 3 Sides, Brick 4 Sides
Year Built: 1,950
Property Condition: Updated/Remodeled
Roof: Other
Property Type: Residential Detached
Style: Other
Rental Info
Land Lease: No
Room Info
Kitchen Features: Cabinets Other, Other, View to Family Room
Room Master Bathroom Features: Shower Only
Room Dining Room Features: None
Special Features
Green Features: None
Special Listing Conditions: None
Special Circumstances: None
Sqft Info
Building Area Total: 1170
Building Area Source: Other
Tax Info
Tax Amount Annual: 2067
Tax Year: 2,022
Tax Parcel Letter: 14-0177-0017-021-5
Unit Info
Num Units In Community: 100
Utilities / Hvac
Cool System: Ceiling Fan(s), Central Air
Electric: Other
Heating: Central
Utilities: Other, Sewer Available, Water Available
Sewer: Public Sewer
Waterfront / Water
Water Body Name: None
Water Source: Public
Waterfront Features: None
Schools
Elem: Woodson Park Academy
Middle: John Lewis Invictus Academy/harper-Archer
High: Frederick Douglass
Directions
Please use GPS directions for most current instructions.Listing Provided courtesy of Allen Austin Realty
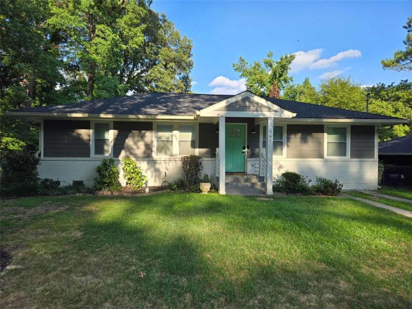
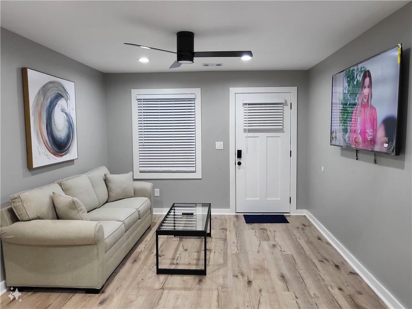
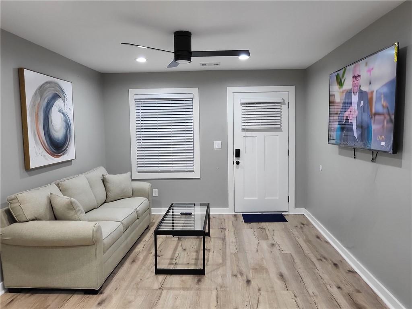
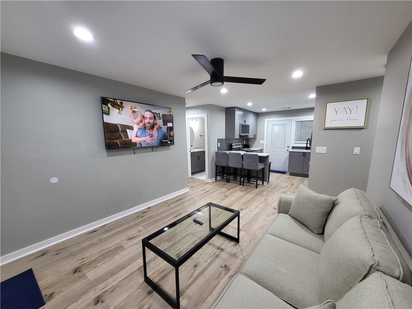
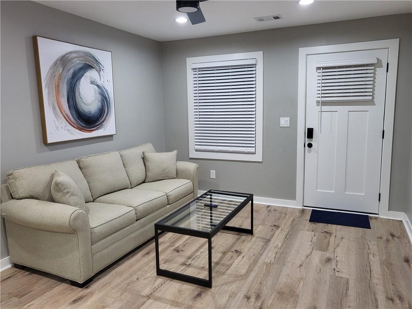
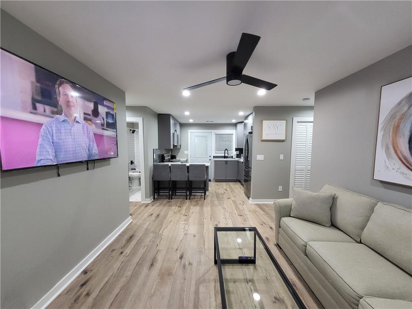
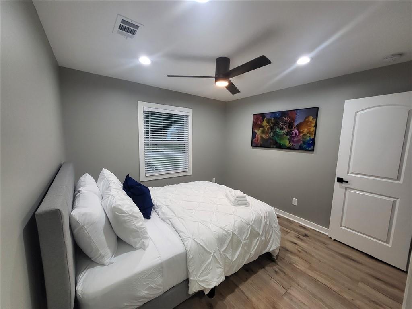
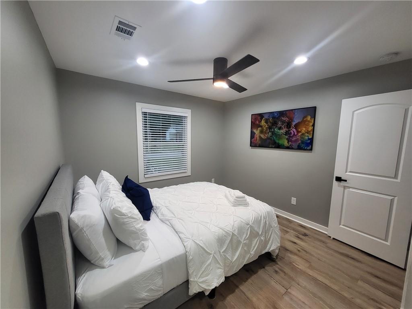
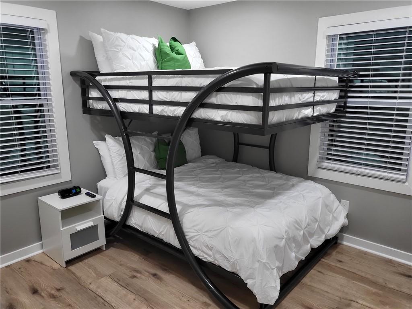
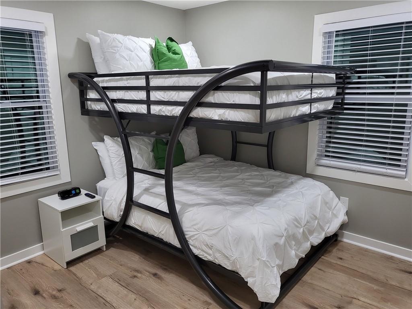
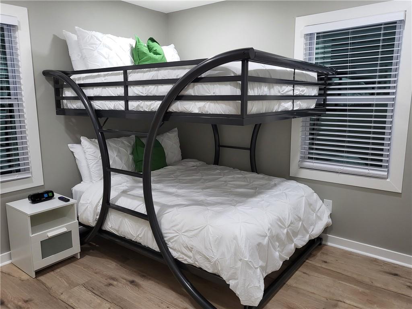
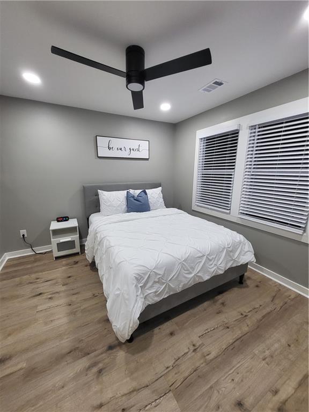
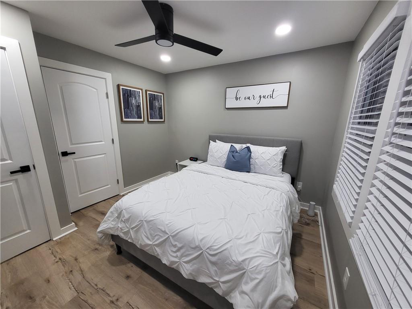
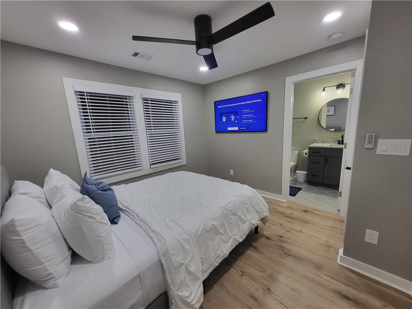
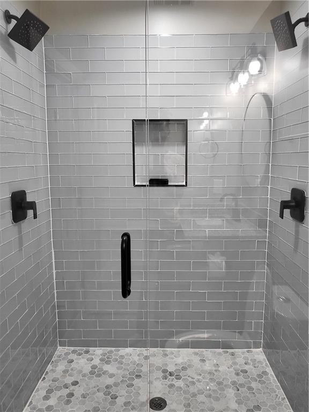
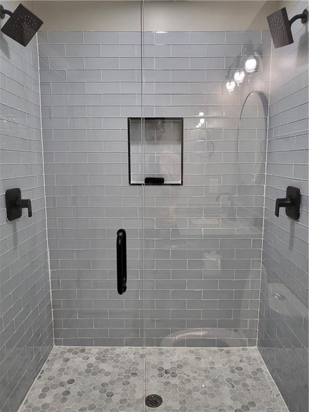
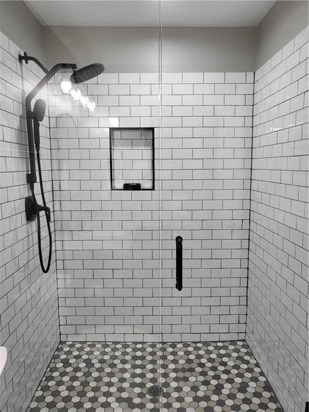
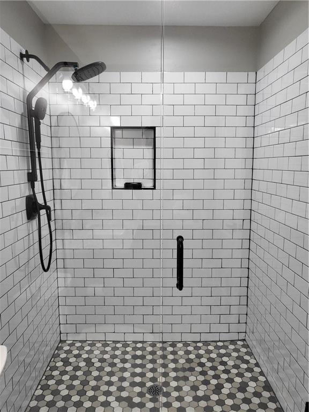
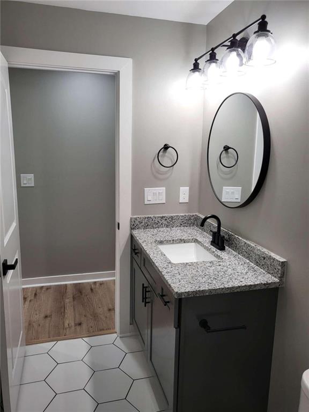
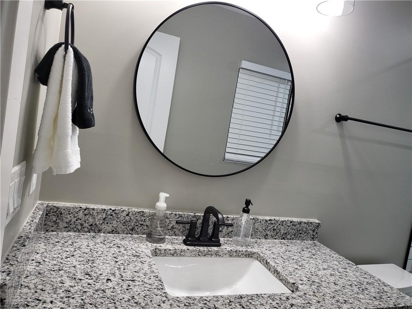
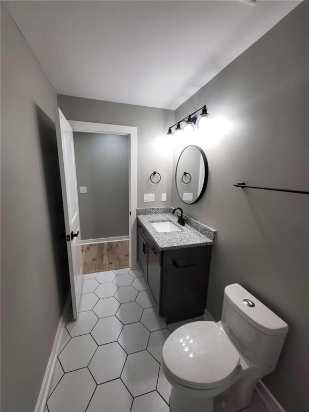
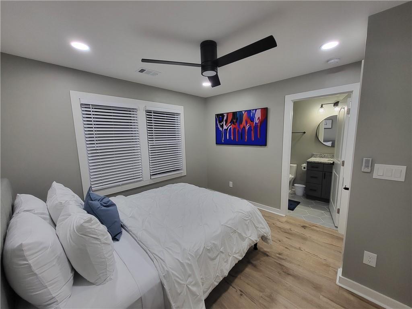
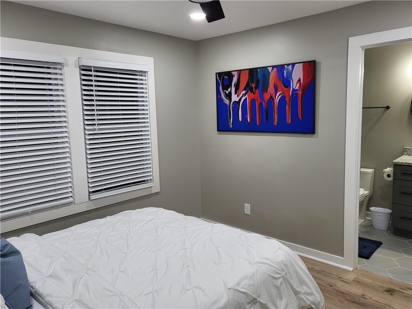
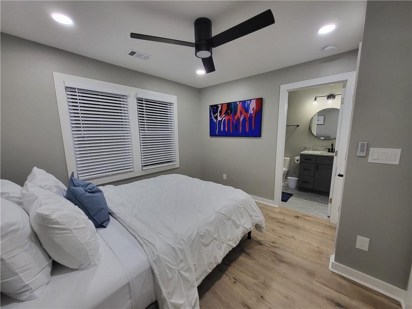
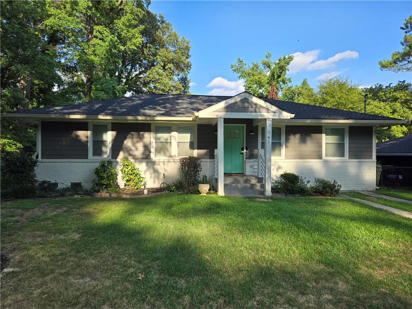
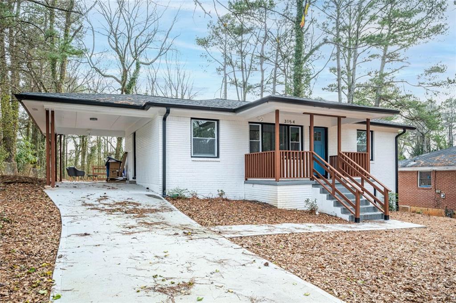
 MLS# 7366564
MLS# 7366564 