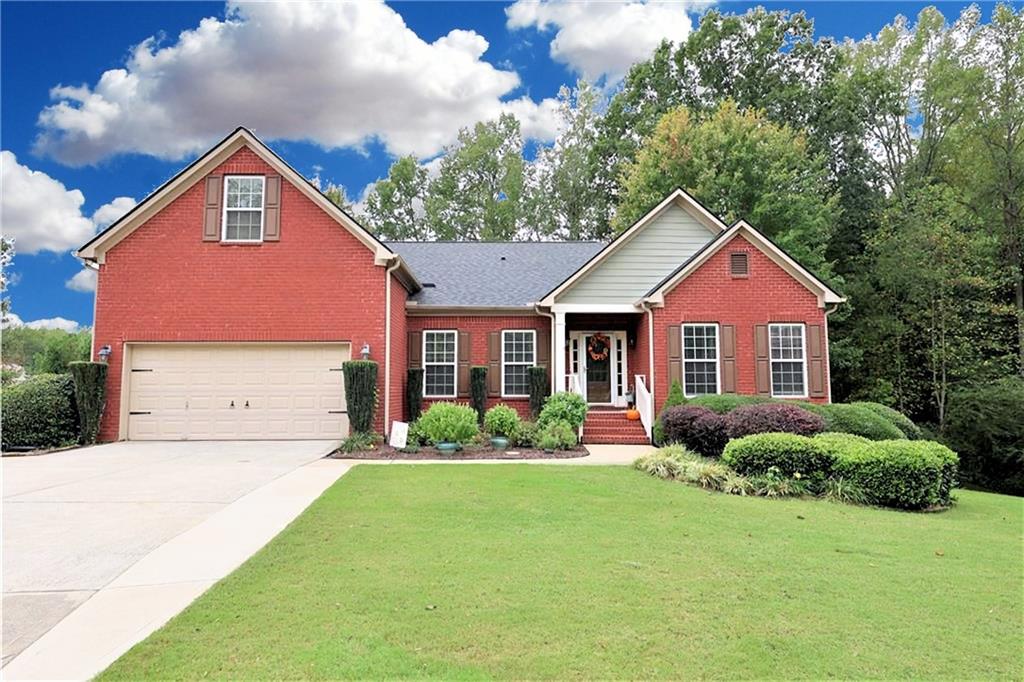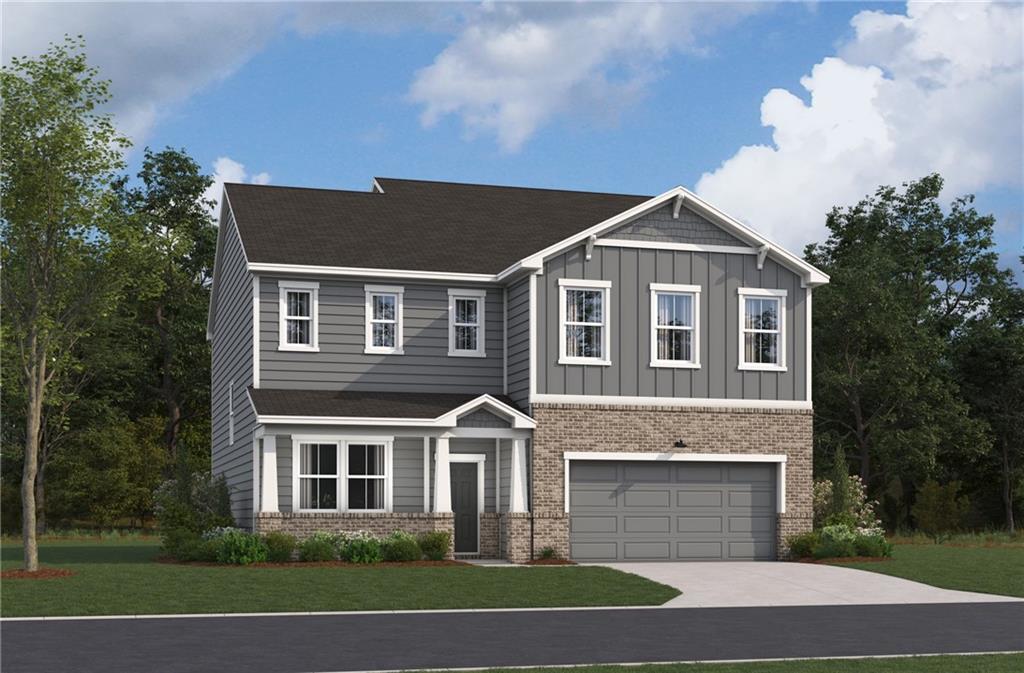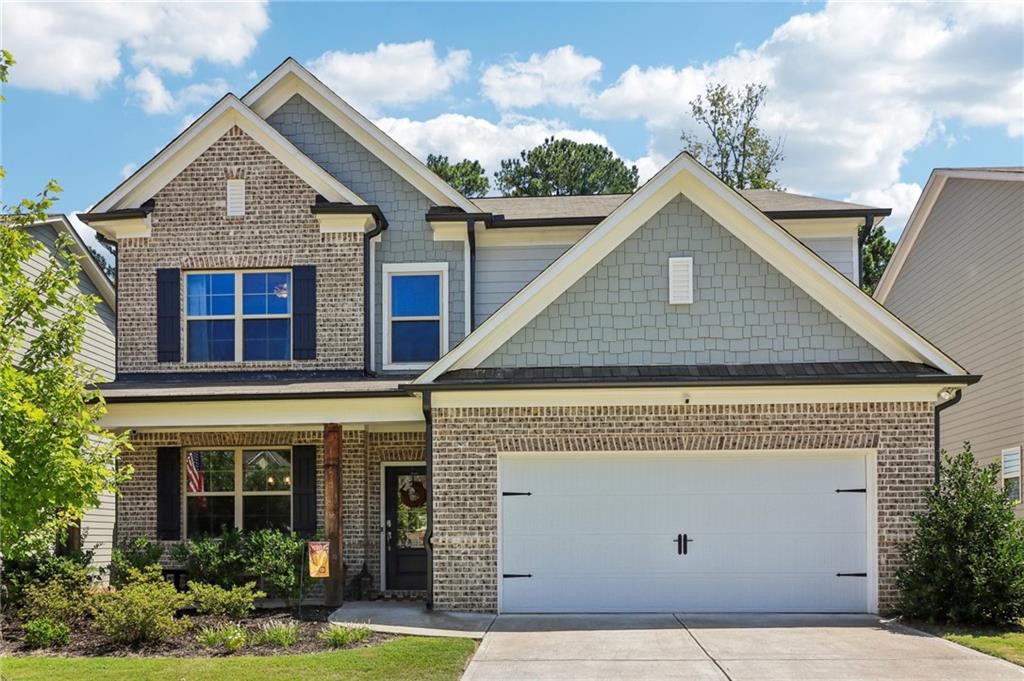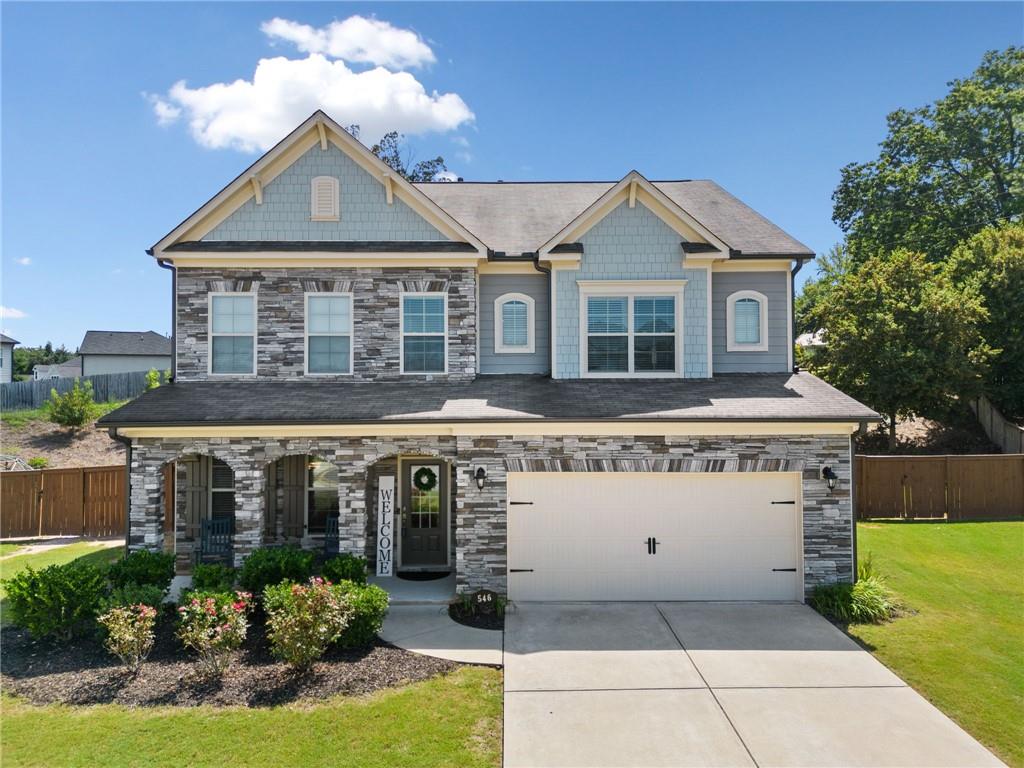Viewing Listing MLS# 400530885
Canton, GA 30114
- 5Beds
- 3Full Baths
- 1Half Baths
- N/A SqFt
- 2003Year Built
- 0.61Acres
- MLS# 400530885
- Residential
- Single Family Residence
- Active
- Approx Time on Market1 month, 8 days
- AreaN/A
- CountyCherokee - GA
- Subdivision Overlook Grand/Great Sky
Overview
Stunning 5-bedroom home with Luxurious Features in the Sought-After Great Sky CommunityWelcome to this breathtaking 5-bedroom, 3.5-bathroom home that exudes elegance and charm at every turn. Nestled in the prestigious Great Sky Community, this property not only offers luxurious living but also access to an array of amazing amenities.Step inside to find a beautifully landscaped yard with lush greenery, professionally designed terraces, and an new hot tub, creating your personal oasis. The inviting floor open floor plan features a cozy fireplace in the great room, seamlessly flowing into a chefs kitchen complete with a spacious keeping room with its own fireplace and a large breakfast area perfect for family gatherings or quiet evenings in.The main floor includes a guest room, offering privacy and convenience for guests. Upstairs, you'll discover two additional bedrooms with jack and jill bath, along with a luxurious master suite. The master bedroom is a retreat in itself, featuring an oversized bath with double his and her custom closets.The fully finished basement is an entertainer's delight, with an open staircase leading to a bar, game room area, and additional living space. Whether hosting game nights or cozy movie marathons, this space is designed for relaxation and fun.Step outside to enjoy the covered back patio and hot tub for 6, perfect for outdoor dining or unwinding under the professionally installed night lighting. The garage is equally impressive featuring coated flooring and extra shelving for all your storage needs.Living in Great Sky means you'll have access to incredible community amenities including a clubhouse, walking trails, tennis and pickleball courts, and miles of unprotected shoreline. Whether you're looking for outdoor adventure or a place to relax, Great Sky has it all.This home is just not a place to live a lifestyle. With its luxurious features, stunning design, and unbeatable price, this property is a stunning value.Don't miss your chance to own this absolutely gorgeous home in the Great Sky Community.
Association Fees / Info
Hoa Fees: 959
Hoa: Yes
Hoa Fees Frequency: Annually
Hoa Fees: 959
Community Features: Clubhouse, Community Dock, Homeowners Assoc, Lake, Near Schools, Pickleball, Playground, Pool, Tennis Court(s)
Hoa Fees Frequency: Annually
Association Fee Includes: Insurance, Swim, Tennis
Bathroom Info
Main Bathroom Level: 1
Halfbaths: 1
Total Baths: 4.00
Fullbaths: 3
Room Bedroom Features: Oversized Master, Sitting Room, Other
Bedroom Info
Beds: 5
Building Info
Habitable Residence: No
Business Info
Equipment: Irrigation Equipment
Exterior Features
Fence: Back Yard, Privacy, Wood
Patio and Porch: Deck, Front Porch
Exterior Features: Balcony, Garden, Private Yard, Rear Stairs
Road Surface Type: Asphalt, Paved
Pool Private: No
County: Cherokee - GA
Acres: 0.61
Pool Desc: None
Fees / Restrictions
Financial
Original Price: $619,000
Owner Financing: No
Garage / Parking
Parking Features: Attached, Garage, Garage Faces Front, Kitchen Level, Level Driveway
Green / Env Info
Green Energy Generation: None
Handicap
Accessibility Features: None
Interior Features
Security Ftr: Carbon Monoxide Detector(s), Fire Alarm, Security Lights, Smoke Detector(s)
Fireplace Features: Gas Log, Gas Starter, Great Room, Keeping Room, Masonry
Levels: Three Or More
Appliances: Dishwasher, Disposal, Double Oven, Electric Oven, Gas Cooktop, Microwave, Self Cleaning Oven
Laundry Features: Laundry Room, Upper Level
Interior Features: Coffered Ceiling(s), Double Vanity, High Ceilings 9 ft Lower, High Ceilings 9 ft Main, High Ceilings 10 ft Lower, High Ceilings 10 ft Main, High Speed Internet, His and Hers Closets, Tray Ceiling(s), Walk-In Closet(s)
Flooring: Carpet, Ceramic Tile, Hardwood, Vinyl
Spa Features: None
Lot Info
Lot Size Source: Owner
Lot Features: Back Yard, Front Yard, Landscaped, Private, Other
Lot Size: 85 x 153 x 153 x 85
Misc
Property Attached: No
Home Warranty: No
Open House
Other
Other Structures: None
Property Info
Construction Materials: Brick Front, HardiPlank Type, Shingle Siding
Year Built: 2,003
Property Condition: Resale
Roof: Ridge Vents, Shingle
Property Type: Residential Detached
Style: Traditional
Rental Info
Land Lease: No
Room Info
Kitchen Features: Breakfast Bar, Breakfast Room, Cabinets Other, Keeping Room, Kitchen Island, Other Surface Counters, Pantry Walk-In, Solid Surface Counters, Stone Counters, View to Family Room
Room Master Bathroom Features: Double Vanity,Separate His/Hers,Separate Tub/Showe
Room Dining Room Features: Open Concept,Separate Dining Room
Special Features
Green Features: None
Special Listing Conditions: None
Special Circumstances: None
Sqft Info
Building Area Total: 3377
Building Area Source: Owner
Tax Info
Tax Amount Annual: 6000
Tax Year: 2,023
Tax Parcel Letter: 14N15A-00000-168-000
Unit Info
Utilities / Hvac
Cool System: Ceiling Fan(s), Central Air
Electric: 110 Volts, 220 Volts, 220 Volts in Garage
Heating: Central, Natural Gas
Utilities: Cable Available, Electricity Available, Natural Gas Available, Phone Available, Sewer Available, Underground Utilities, Water Available
Sewer: Public Sewer
Waterfront / Water
Water Body Name: None
Water Source: Public
Waterfront Features: None
Directions
Northbound 575 take exit 20, left on Riverstone Pkwy for 2 miles, turn right on Reinhart College Parkway GA 140, Ron Buris Rd, for 3.3 miles, left on Wooded Moutain Trail.Listing Provided courtesy of Mark Spain Real Estate
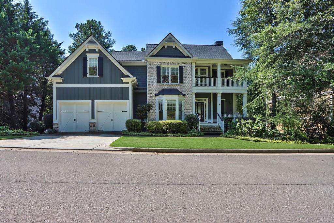
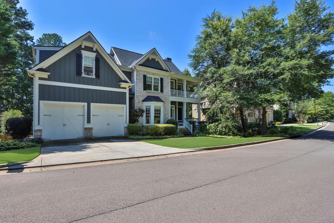
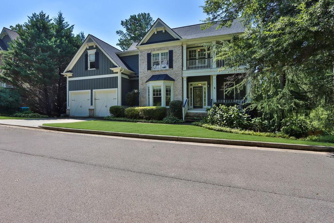
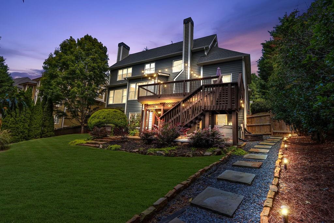
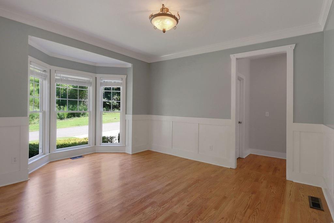
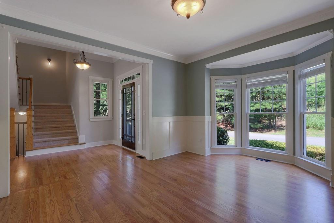
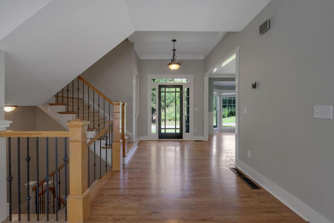
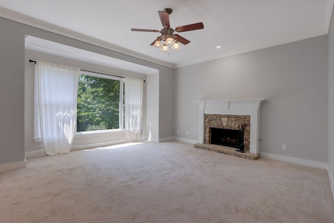
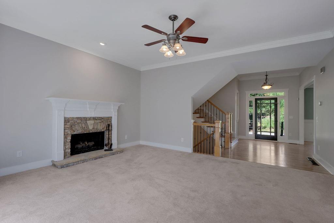
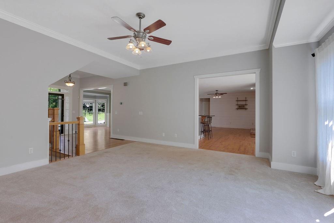
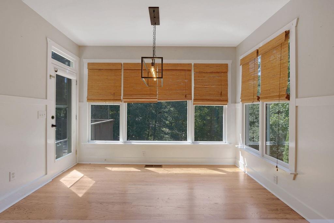
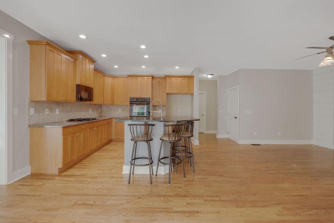
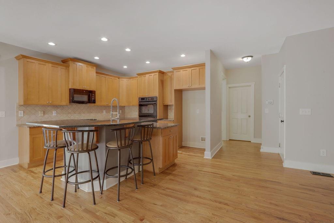
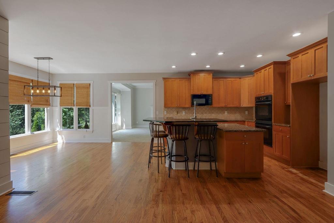
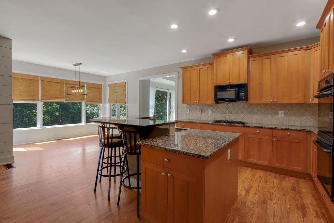
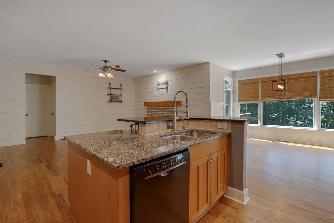
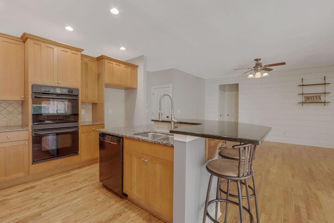
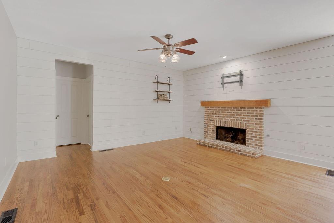
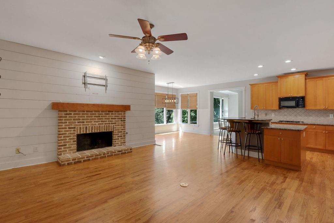
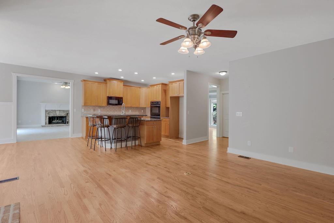
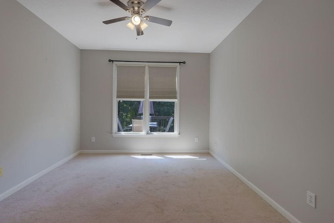
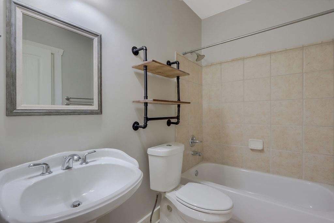
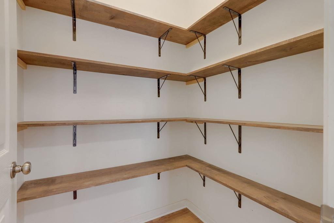
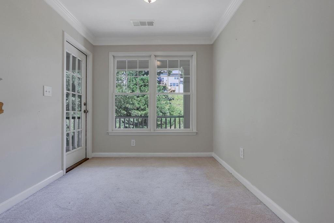
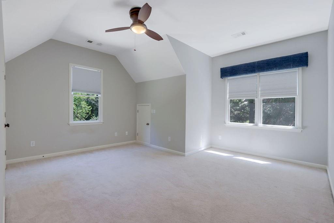
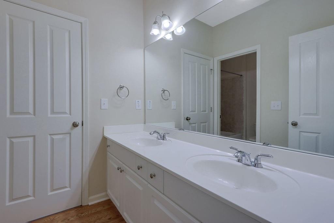
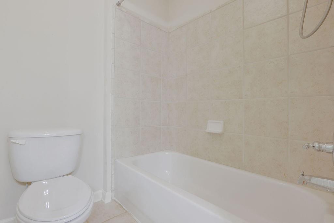
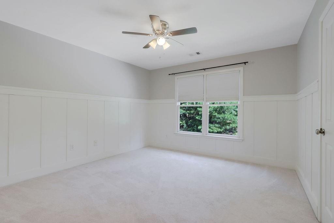
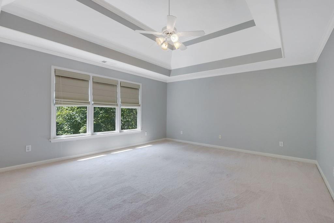
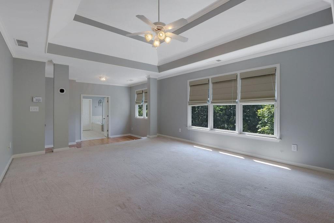
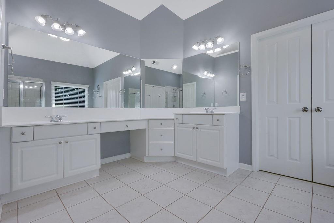
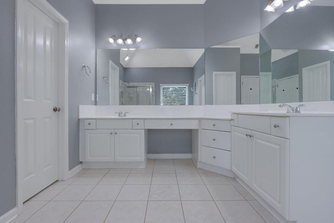
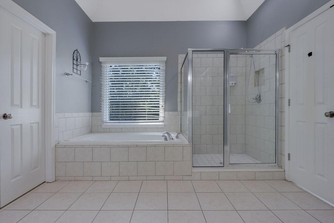
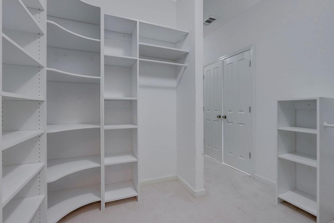
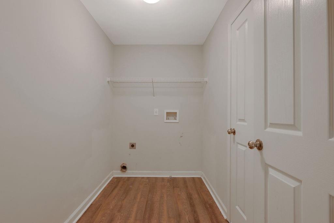
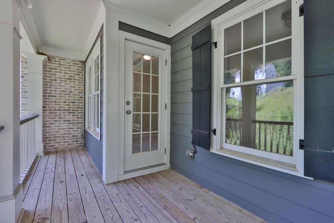
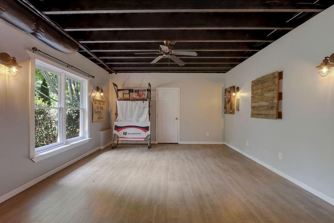
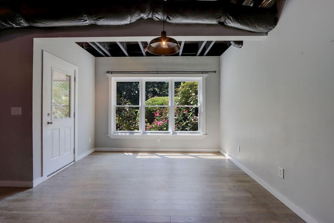
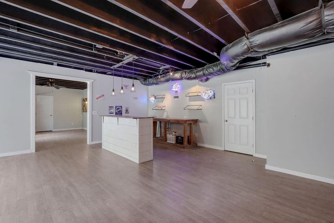
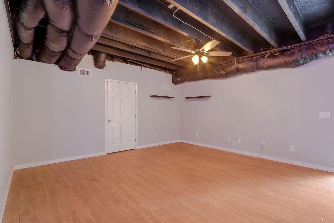
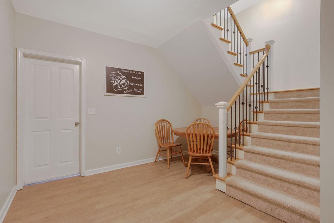
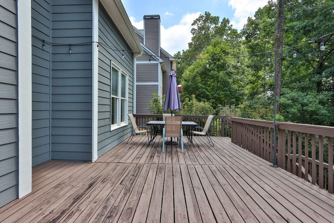
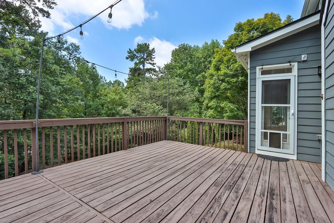
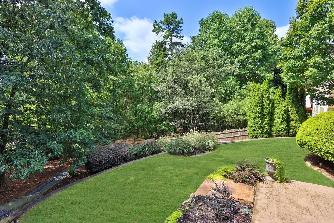
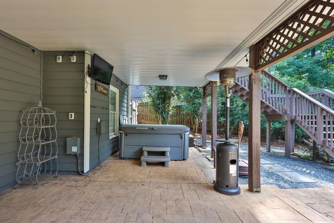
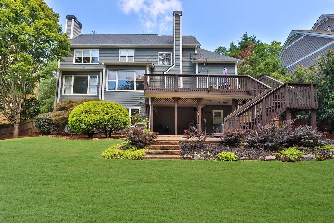
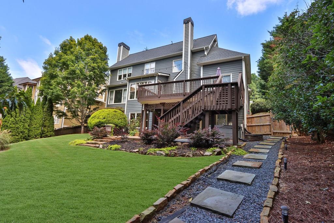
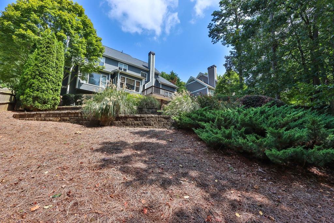
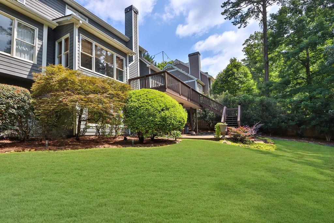
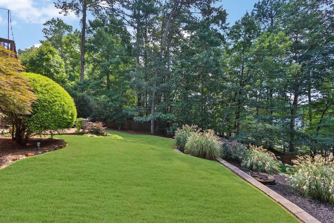
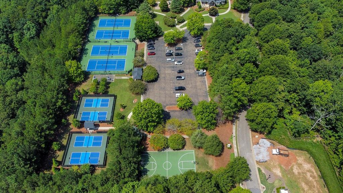
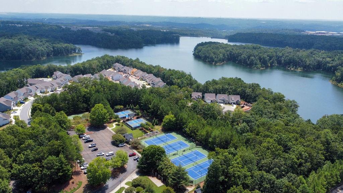
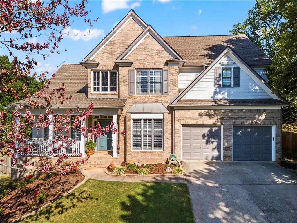
 MLS# 403847774
MLS# 403847774 