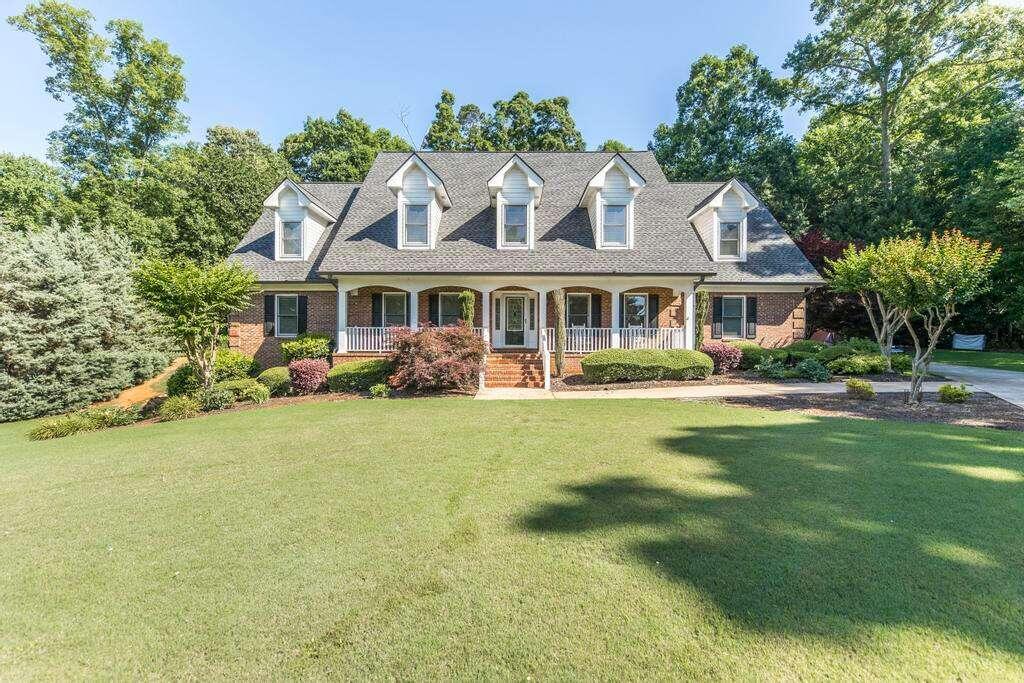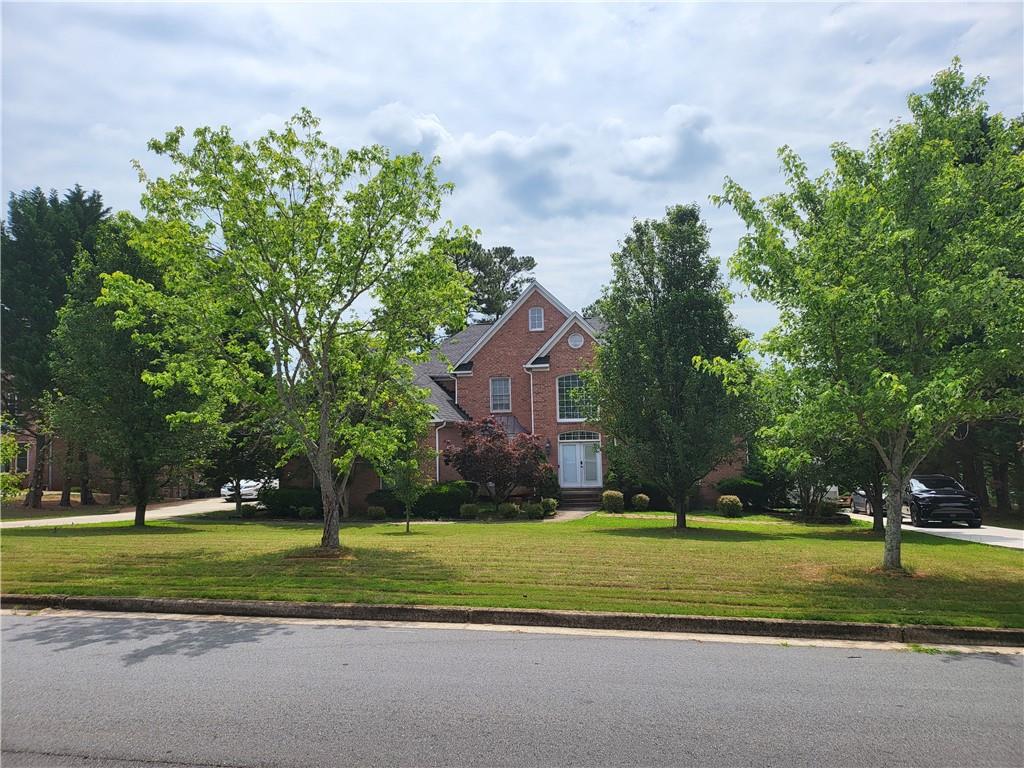Viewing Listing MLS# 400529594
Mcdonough, GA 30252
- 5Beds
- 5Full Baths
- N/AHalf Baths
- N/A SqFt
- 2004Year Built
- 1.04Acres
- MLS# 400529594
- Residential
- Single Family Residence
- Active
- Approx Time on Market3 months, 8 days
- AreaN/A
- CountyHenry - GA
- Subdivision Waterford
Overview
WOW!! Seller offering $10K towards buyers closing costs!! PLUS $25,000 under appraisal. This home is priced to sell!!! Immaculate 5 bedroom 5 bath home with approx 4921 sqft. with approx 2988 sqft of unfinished basement for entertaining and so much potential. This home is situated on approx 1 acre in a cul-de-sac with 3 car garage. You are welcomed with a large foyer entrance leading into a grand living space with fireplace, built in bookshelves and hardwood floors. Large formal dining room and spacious kitchen with island, Corian counter tops, stainless steel appliances, eat-in kitchen area, wall oven and smooth top stove top. 2 open master suites with large master baths and ample closet spaces. Other upgrades: Roof- approx 2.5 yrs old, hotwater heater approx 4 yrs old, large laundry with cabinets & countertops with sink, sprinkler system, security system, brick wall with outdoor lighting, covered back porch, 2 car storage garage on side of home, electric fence around home for dogs, and so much more! Give us a call for your personal tour!
Association Fees / Info
Hoa: No
Community Features: None
Bathroom Info
Main Bathroom Level: 2
Total Baths: 5.00
Fullbaths: 5
Room Bedroom Features: Double Master Bedroom, Master on Main
Bedroom Info
Beds: 5
Building Info
Habitable Residence: No
Business Info
Equipment: None
Exterior Features
Fence: Fenced, Invisible
Patio and Porch: Covered, Screened
Exterior Features: Lighting, Private Yard
Road Surface Type: Paved
Pool Private: No
County: Henry - GA
Acres: 1.04
Pool Desc: None
Fees / Restrictions
Financial
Original Price: $695,000
Owner Financing: No
Garage / Parking
Parking Features: Kitchen Level, Garage, Garage Door Opener, Attached
Green / Env Info
Green Energy Generation: None
Handicap
Accessibility Features: None
Interior Features
Security Ftr: Smoke Detector(s), Security Service
Fireplace Features: Family Room
Levels: Three Or More
Appliances: Dishwasher, Electric Cooktop, Microwave, Other
Laundry Features: Laundry Room
Interior Features: Entrance Foyer, Double Vanity, Walk-In Closet(s)
Flooring: Hardwood, Tile, Carpet
Spa Features: None
Lot Info
Lot Size Source: Assessor
Lot Features: Cul-De-Sac
Misc
Property Attached: No
Home Warranty: No
Open House
Other
Other Structures: Garage(s)
Property Info
Construction Materials: Brick 4 Sides, Vinyl Siding
Year Built: 2,004
Property Condition: Resale
Roof: Composition
Property Type: Residential Detached
Style: Traditional
Rental Info
Land Lease: No
Room Info
Kitchen Features: Kitchen Island, Pantry, Solid Surface Counters
Room Master Bathroom Features: Double Vanity,Separate Tub/Shower
Room Dining Room Features: Separate Dining Room
Special Features
Green Features: None
Special Listing Conditions: None
Special Circumstances: None
Sqft Info
Building Area Total: 7909
Building Area Source: Appraiser
Tax Info
Tax Amount Annual: 9001
Tax Year: 2,023
Tax Parcel Letter: 135G01017000
Unit Info
Utilities / Hvac
Cool System: Central Air
Electric: None
Heating: Central
Utilities: Electricity Available
Sewer: Septic Tank
Waterfront / Water
Water Body Name: None
Water Source: Public
Waterfront Features: None
Directions
I-155 to I-20 (Conyers Rd), Left onto Kelleytown Rd, Left onto Robson Trail, Right onto Jenna Trail. Home will be in culdesac on the right.Listing Provided courtesy of Southern Classic Realtors
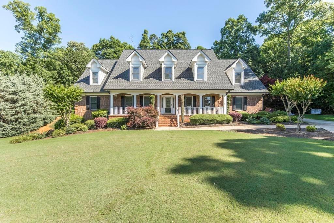
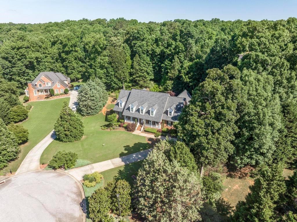
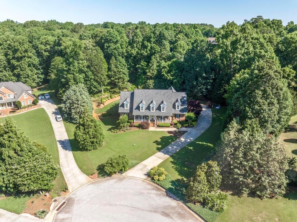
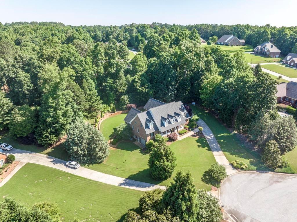
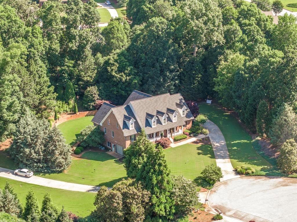
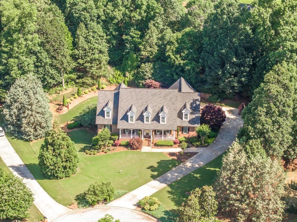
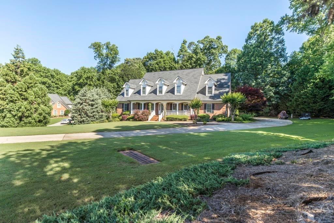
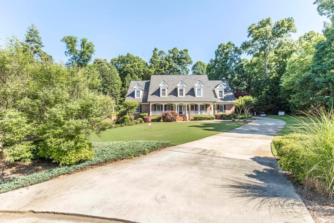
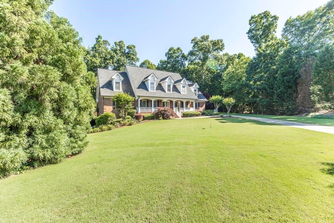
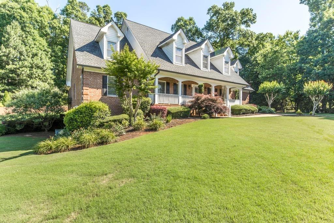
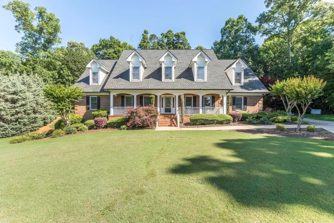
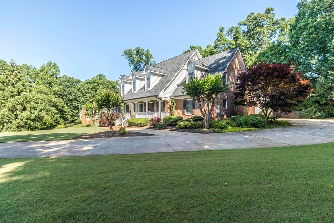
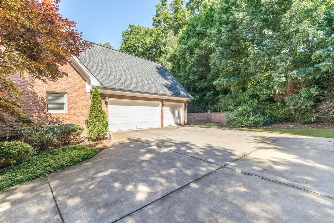
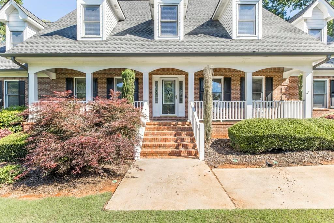
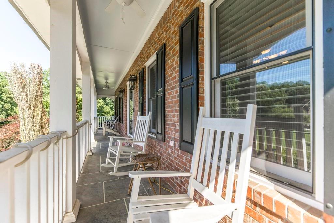
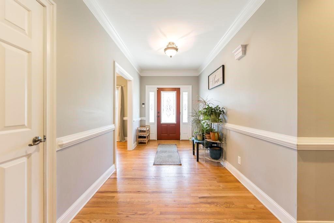
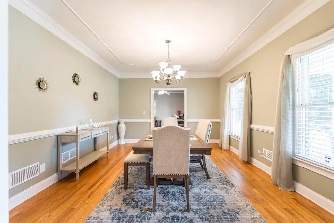
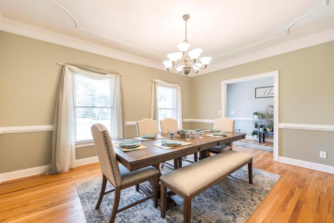
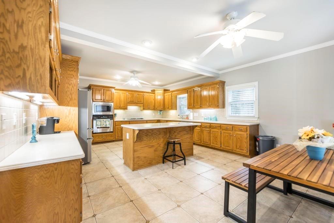
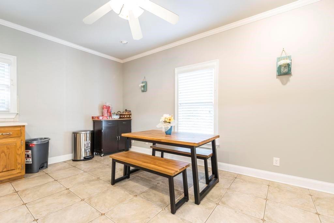
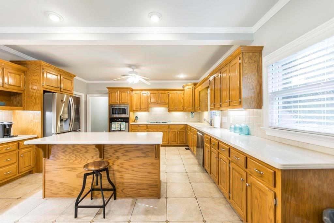
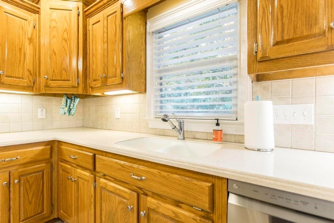
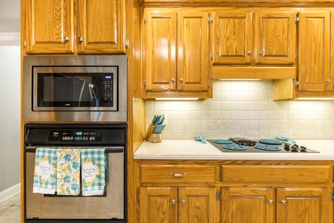
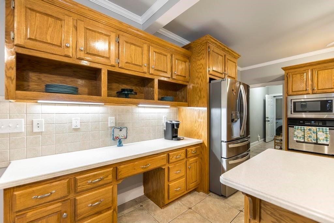
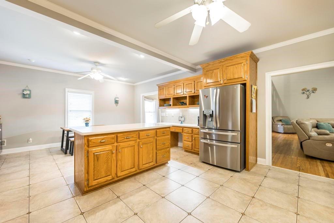
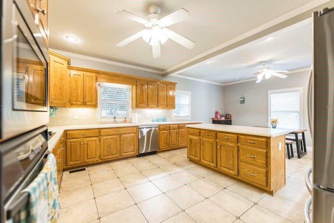
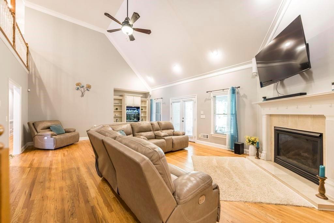
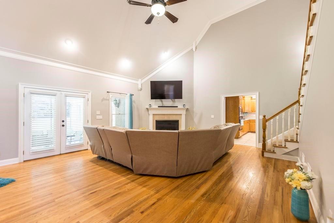
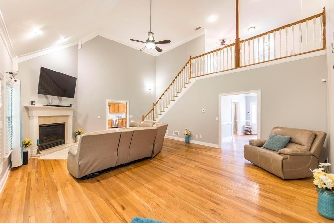
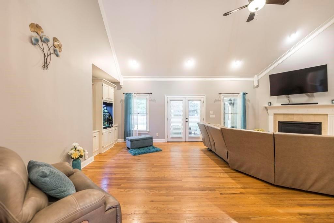
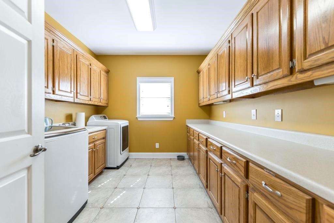
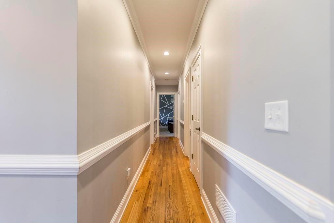
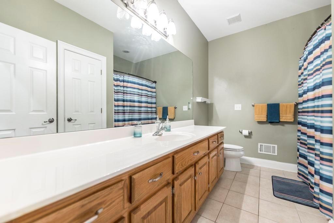
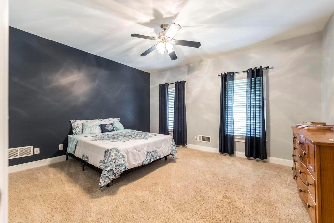
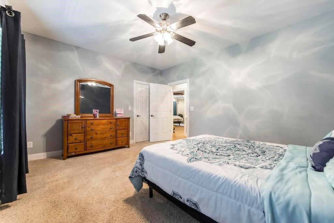
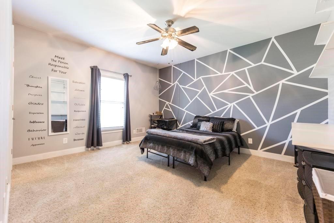
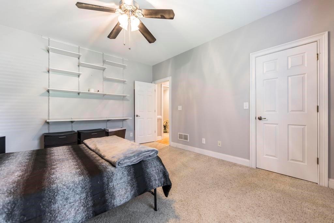
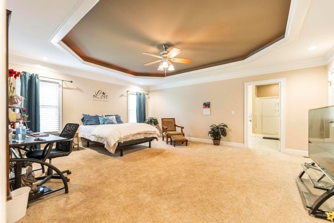
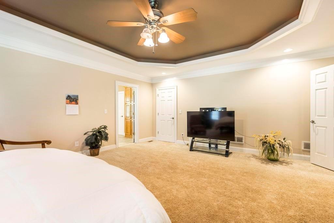
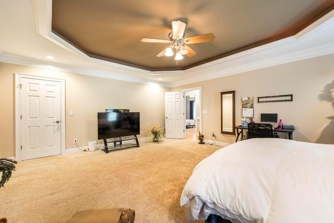
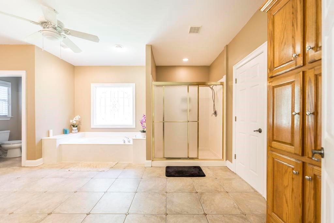
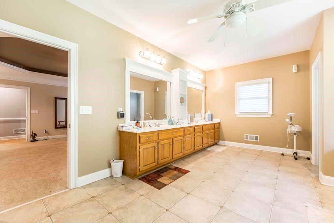
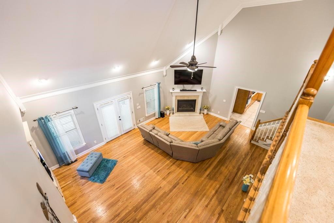
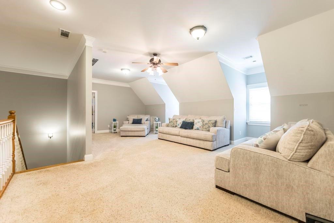
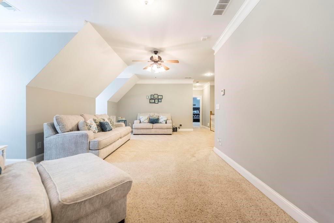
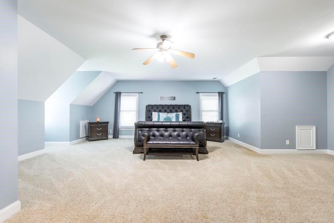
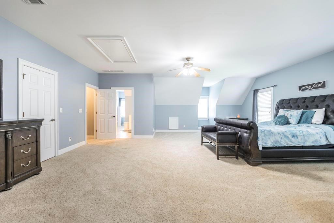
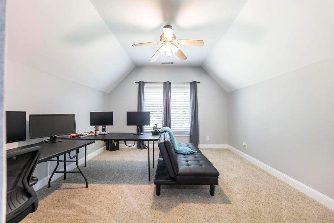
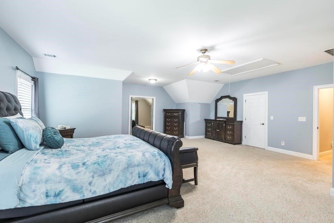
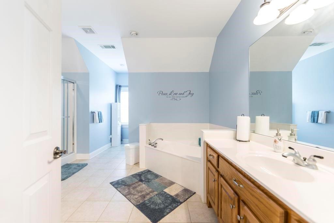
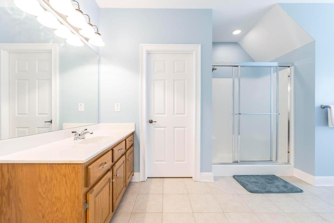
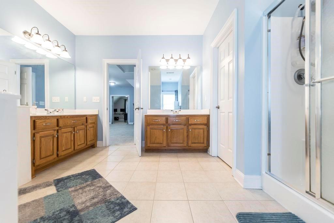
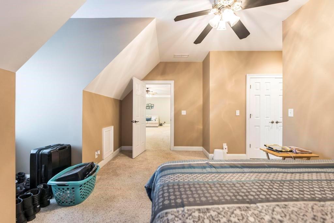
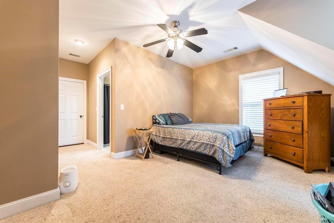
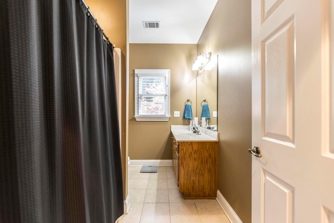
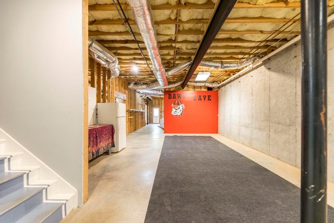
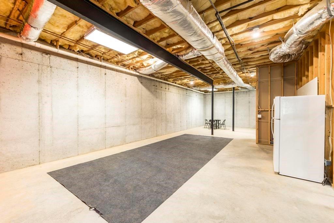
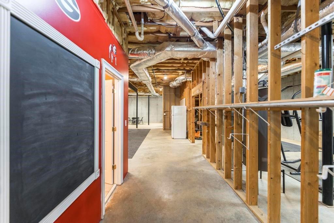
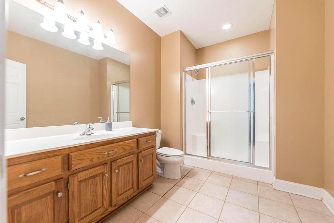
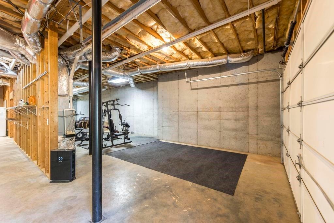
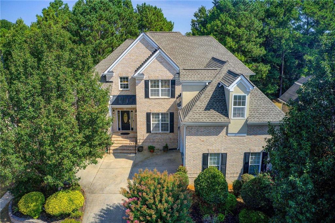
 MLS# 404567845
MLS# 404567845 