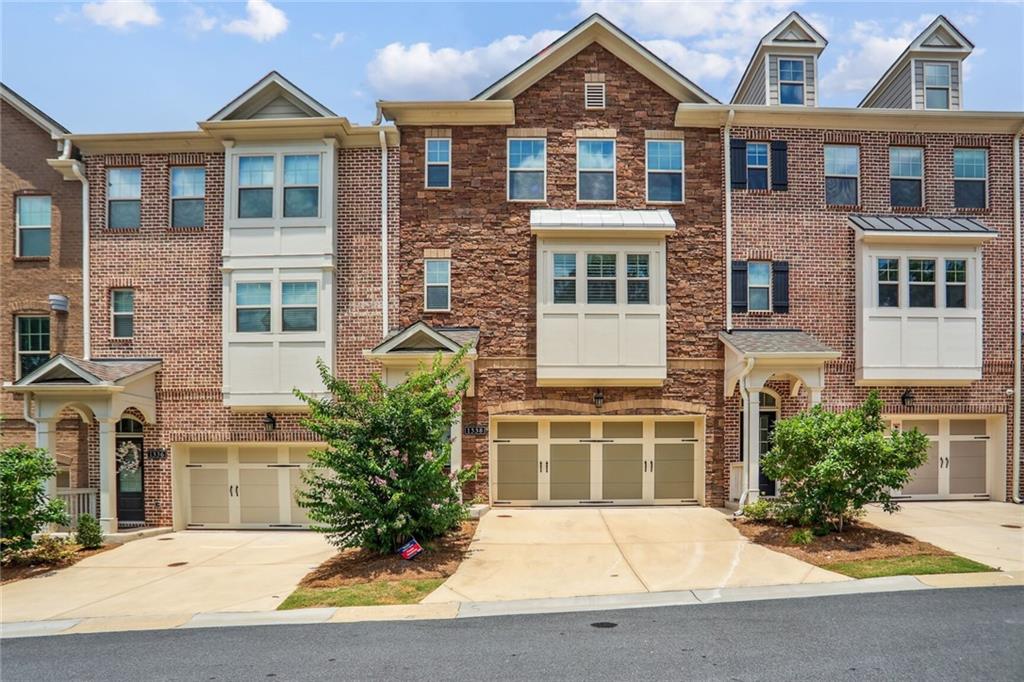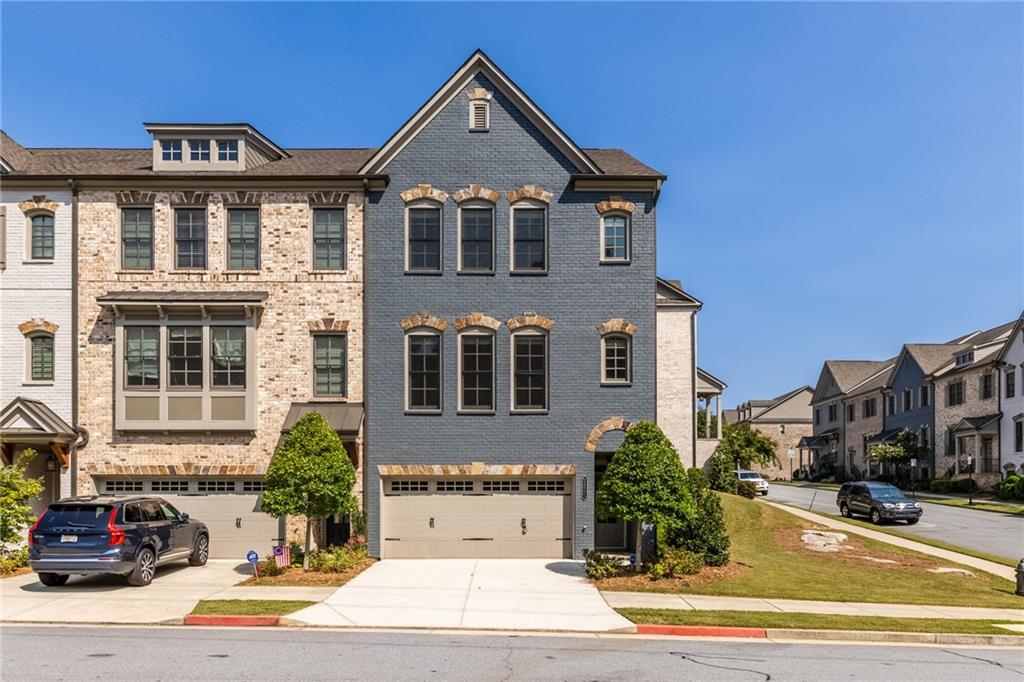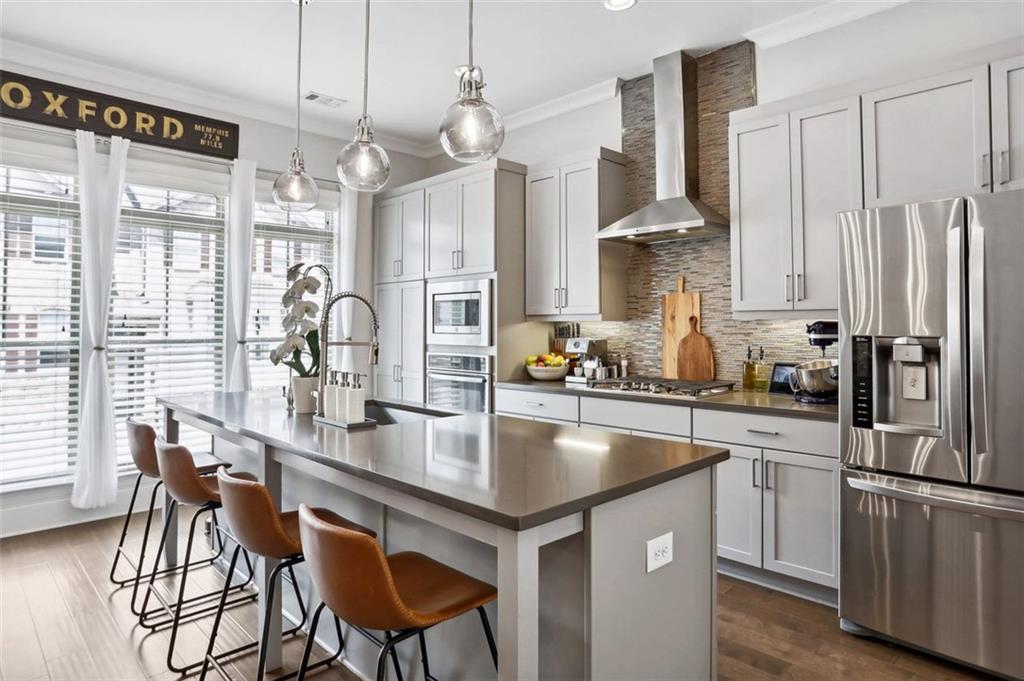Viewing Listing MLS# 400514512
Brookhaven, GA 30319
- 3Beds
- 3Full Baths
- 1Half Baths
- N/A SqFt
- 2017Year Built
- 0.02Acres
- MLS# 400514512
- Residential
- Townhouse
- Pending
- Approx Time on Market1 month, 15 days
- AreaN/A
- CountyDekalb - GA
- Subdivision Townsend At Lenox Park
Overview
|| FIREPLACE WITH CUSTOM SHELVING |||| NEW LIGHT FIXTURES |||| SERENE OUTDOOR SPACES |||| NEWLY PAINTED |||| OVER $25,000 IN UPDATES |||| QUARTZ COUNTERTOPS |||| SPA-LIKE MASTER BATH SHOWER |||| ENERGY-EFFICIENT FEATURES |||| GENUINE HARDWOOD FLOORS |||| PRIME LOCATION NEAR BROOKHAVEN VILLAGE ||**What You'll See**Step into a home that truly impresses with its FRESH DECORATIVE PAINTING, making every room look bright and new. The QUARTZ COUNTERTOPS in the kitchen and master bath shine with elegance, while PLANTATION SHUTTERS add a touch of sophistication throughout. Imagine cozying up by the FIREPLACE WITH CUSTOM-BUILT SHELVING, where your favorite books and dcor can take center stage. The SERENE OUTDOOR SPACESincluding a main-level deck and terrace-level patiooverlook a lush, grassy area with wooded views, creating a perfect backdrop for relaxation.**What You'll Hear**As you walk through this beautifully upgraded townhouse, the sound of the NEW FIREPLACE BLOWER gently warming the living room will be music to your ears on cool evenings. The quiet hum of ENERGY-EFFICIENT INSULATION ensures peace and tranquility inside, while the soothing sounds of nature from the SERENE OUTDOOR SPACES provide a calming retreat. The new CEILING FANS and upgraded light fixtures add a subtle ambiance to every room, enhancing your comfort at home.**What You'll Feel**Feel the quality underfoot as you walk across GENUINE HARDWOOD FLOORS that flow seamlessly throughout the home. The custom-built bookshelves surrounding the fireplace add a warm, personal touch, perfect for creating a cozy atmosphere. Experience the luxury of a SPA-LIKE SHOWER in the master bath, where the bench seating invites you to unwind and relax. The energy-efficient features, including INSULATED WINDOWS and upgraded insulation, keep you comfortable year-round. Step outside to the SERENE OUTDOOR SPACES and feel the tranquility of your private retreat, whether on the deck or patio.** What You'll Experience**This townhouse offers over $25,000 IN UPDATES that blend style and functionality seamlessly. The custom-built shelving around the FIREPLACE not only looks beautiful but adds practical storage. The new light fixtures and ceiling fans enhance the ambiance of each room, while ENERGY-EFFICIENT FEATURES keep your utility bills low. Located in a prime spot, you're just a short walk from BROOKHAVEN VILLAGE with its restaurants, shops, and Farmers Market. Proximity to BRIARWOOD PARK, PEACHTREE CREEK GREENWAY, and major highways makes this home as convenient as it is comfortable. Plus, the TOWNSEND AT LENOX PARK COMMUNITY POOL offers the perfect place to unwind.This smoke-free and pet-free home with a transferable home warranty is a perfect blend of modern upgrades, comfort, and convenience.
Association Fees / Info
Hoa: Yes
Hoa Fees Frequency: Monthly
Hoa Fees: 250
Community Features: Gated, Homeowners Assoc, Near Schools, Near Shopping, Near Trails/Greenway, Pool, Street Lights
Association Fee Includes: Insurance, Maintenance Grounds, Maintenance Structure, Reserve Fund, Security, Swim
Bathroom Info
Halfbaths: 1
Total Baths: 4.00
Fullbaths: 3
Room Bedroom Features: Other
Bedroom Info
Beds: 3
Building Info
Habitable Residence: No
Business Info
Equipment: None
Exterior Features
Fence: Wrought Iron
Patio and Porch: Deck, Patio
Exterior Features: Lighting, Rain Gutters
Road Surface Type: Asphalt, Paved
Pool Private: No
County: Dekalb - GA
Acres: 0.02
Pool Desc: None
Fees / Restrictions
Financial
Original Price: $659,000
Owner Financing: No
Garage / Parking
Parking Features: Garage, Garage Door Opener, Garage Faces Front, Level Driveway
Green / Env Info
Green Energy Generation: None
Handicap
Accessibility Features: None
Interior Features
Security Ftr: Carbon Monoxide Detector(s), Fire Alarm, Security Gate, Security System Owned, Smoke Detector(s)
Fireplace Features: Blower Fan, Double Sided, Family Room, Gas Log
Levels: Three Or More
Appliances: Dishwasher, Disposal, Dryer, Electric Water Heater, Gas Cooktop, Microwave, Range Hood, Refrigerator, Self Cleaning Oven, Washer, Other
Laundry Features: In Hall, Laundry Room, Upper Level
Interior Features: Bookcases, Crown Molding, Disappearing Attic Stairs, Entrance Foyer, High Ceilings 10 ft Main, High Speed Internet, Tray Ceiling(s), Walk-In Closet(s)
Flooring: Carpet, Ceramic Tile, Hardwood
Spa Features: None
Lot Info
Lot Size Source: Public Records
Lot Features: Landscaped, Sprinklers In Rear, Wooded, Zero Lot Line
Misc
Property Attached: Yes
Home Warranty: No
Open House
Other
Other Structures: None
Property Info
Construction Materials: Brick, Brick Front, Wood Siding
Year Built: 2,017
Property Condition: Resale
Roof: Composition
Property Type: Residential Attached
Style: Townhouse, Traditional
Rental Info
Land Lease: No
Room Info
Kitchen Features: Cabinets White, Kitchen Island, Other Surface Counters, Pantry, View to Family Room
Room Master Bathroom Features: Double Vanity
Room Dining Room Features: Open Concept
Special Features
Green Features: Doors, HVAC, Insulation, Thermostat, Water Heater, Windows
Special Listing Conditions: None
Special Circumstances: None
Sqft Info
Building Area Total: 2213
Building Area Source: Owner
Tax Info
Tax Amount Annual: 5827
Tax Year: 2,023
Tax Parcel Letter: 18-201-02-217
Unit Info
Num Units In Community: 1
Utilities / Hvac
Cool System: Ceiling Fan(s), Central Air, Heat Pump
Electric: 110 Volts, 220 Volts, 220 Volts in Laundry
Heating: Central, Electric, Heat Pump, Zoned
Utilities: Cable Available, Electricity Available, Natural Gas Available, Phone Available, Sewer Available, Underground Utilities, Water Available
Sewer: Public Sewer
Waterfront / Water
Water Body Name: None
Water Source: Public
Waterfront Features: None
Directions
I-85 N exit 91 to I-85 Access Rd, sharp left to stay on I-85 Access Rd, right to stay on I-85 Access Rd, right on Briarwood Rd NE, left on Pine Cone Ln NE, right on Doublegate Dr, left on Pembroke DrListing Provided courtesy of Duffy Realty Of Atlanta
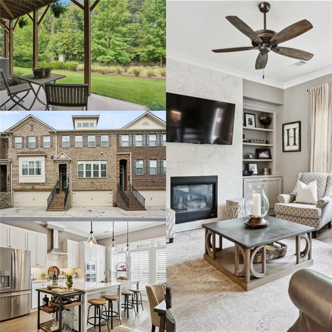
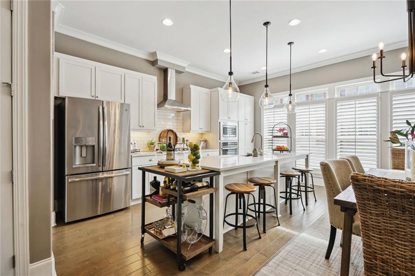
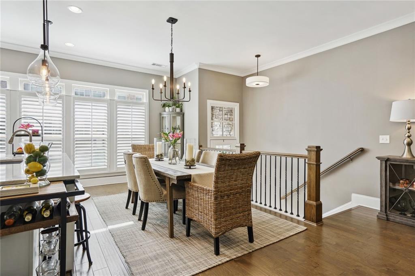
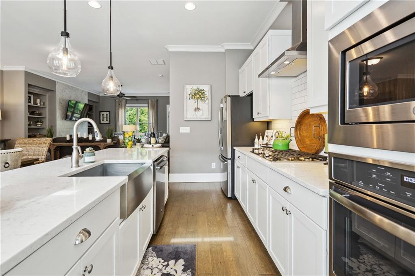
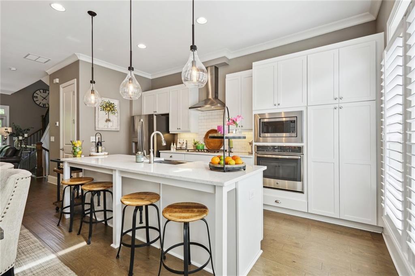
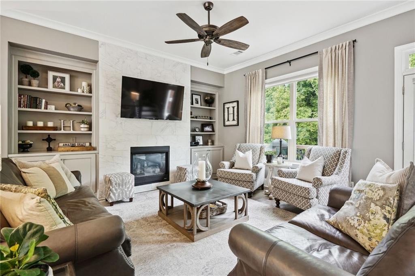
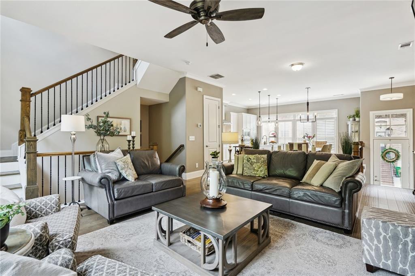
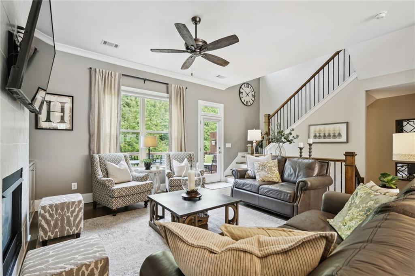
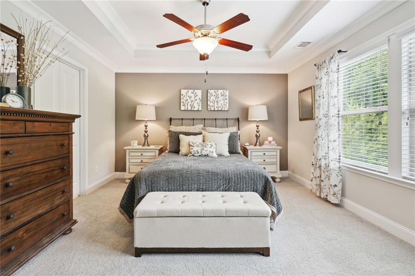
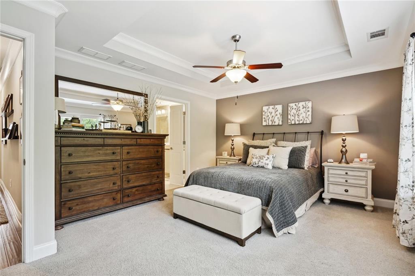
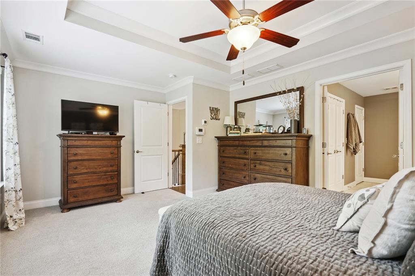
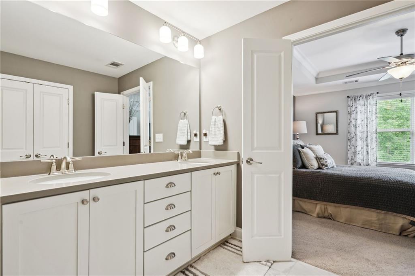
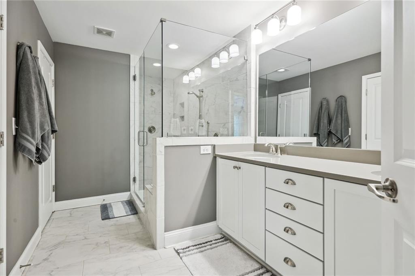
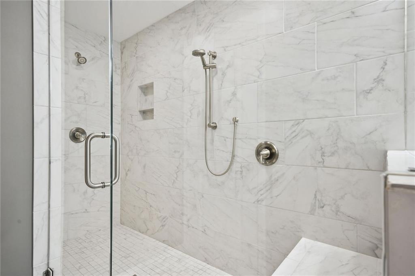
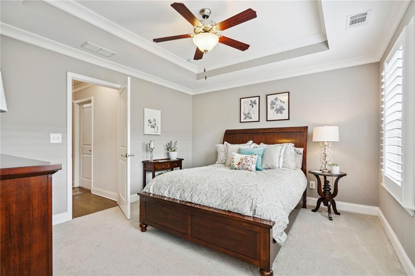
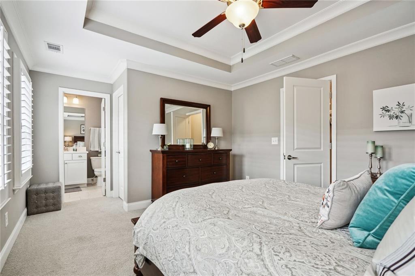
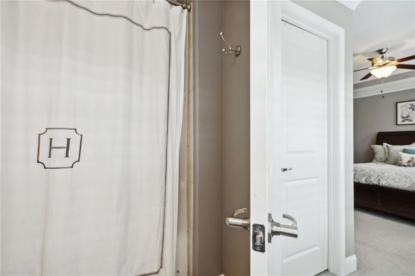
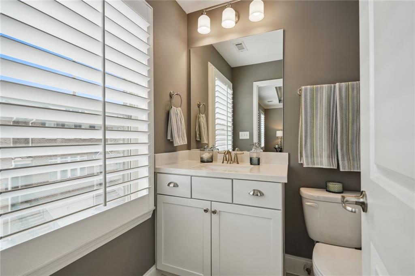
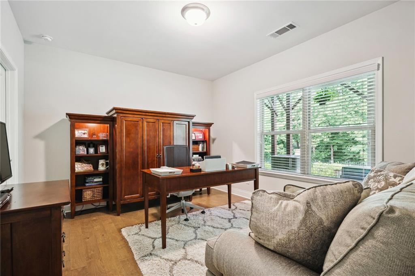
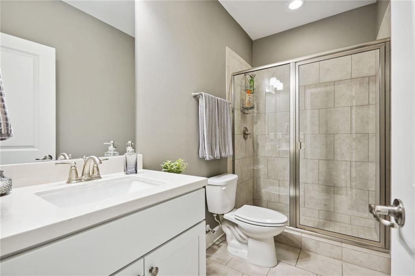
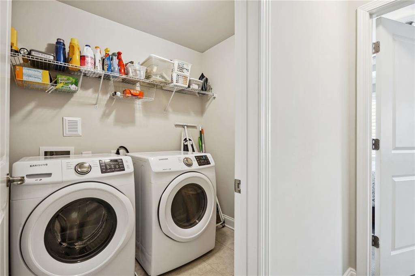
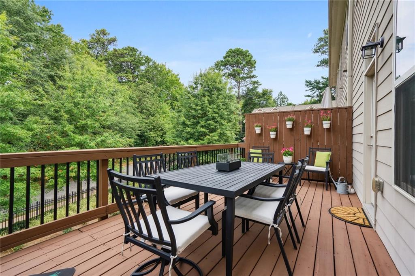
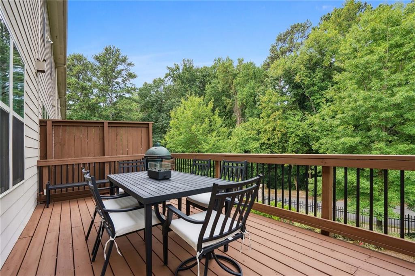
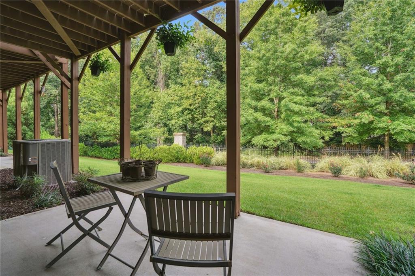
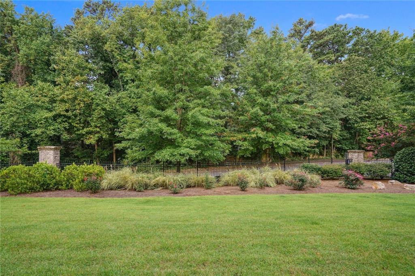
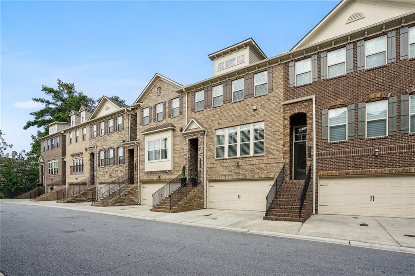
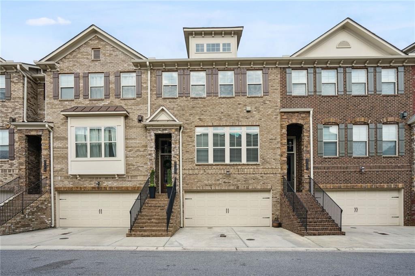
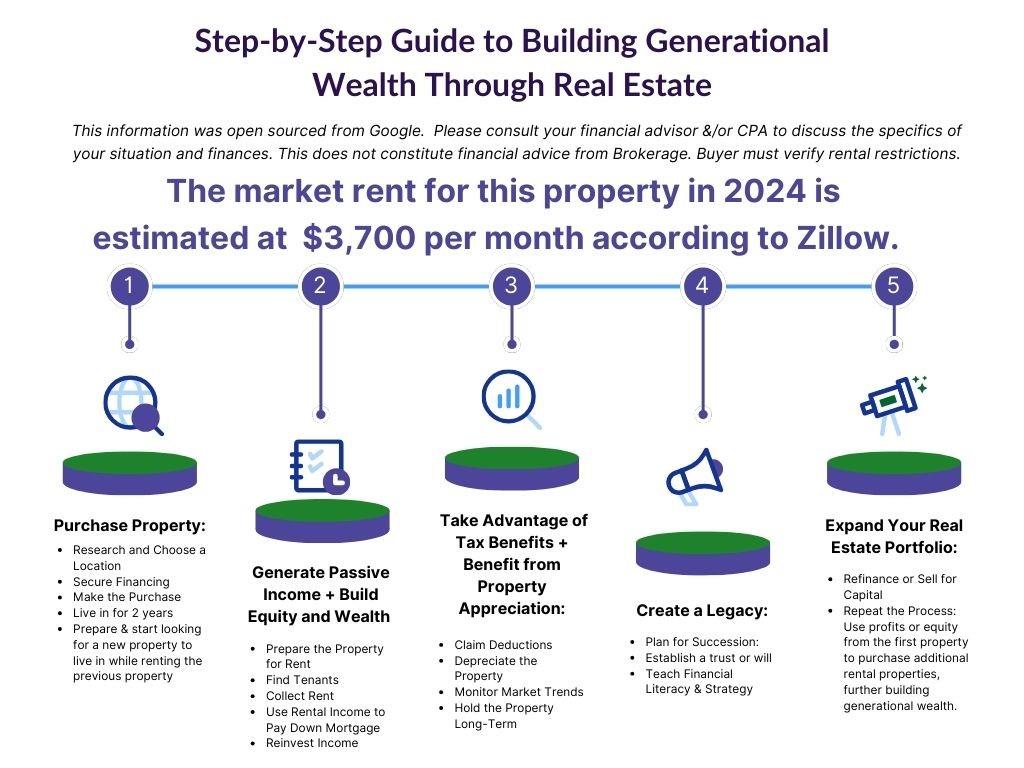
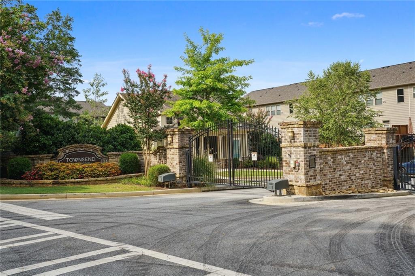
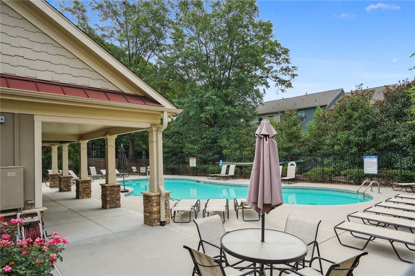

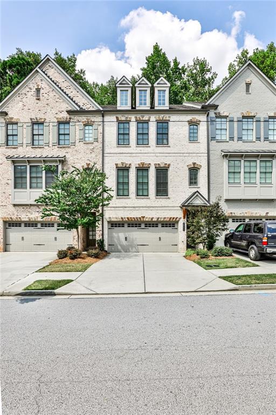
 MLS# 401828635
MLS# 401828635 