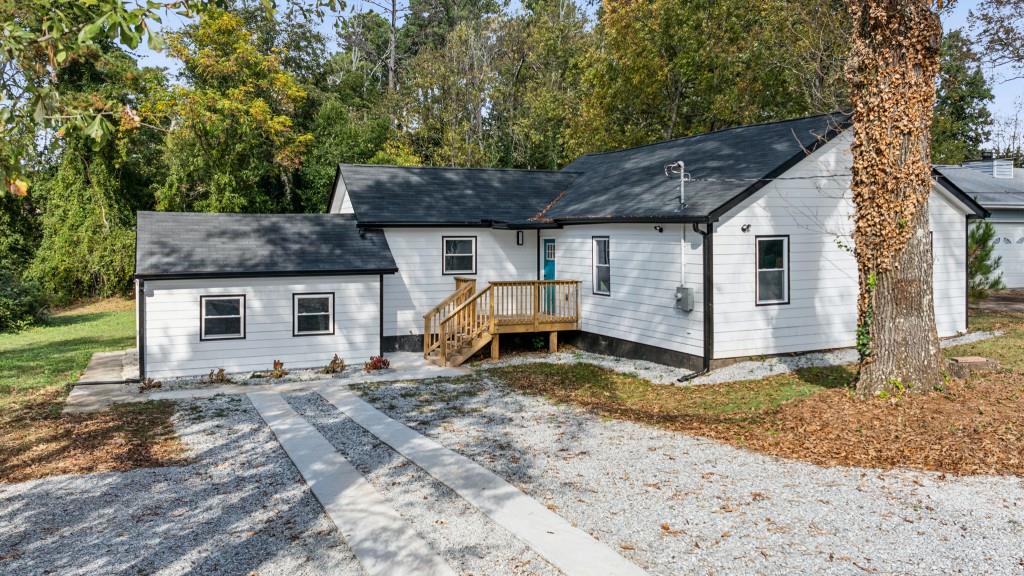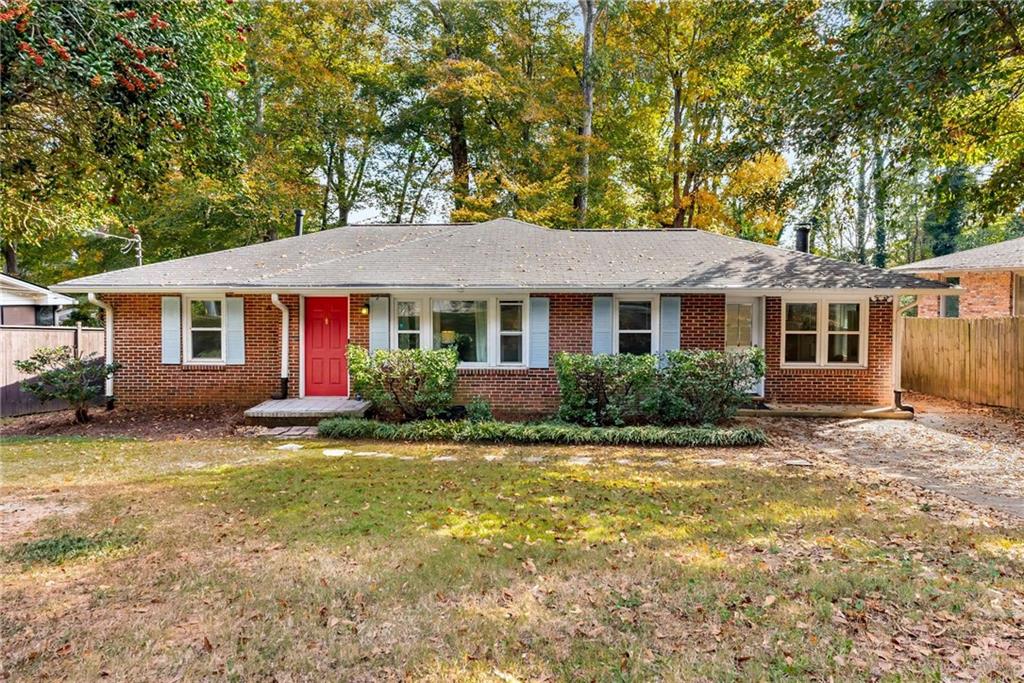Viewing Listing MLS# 400514092
Decatur, GA 30032
- 3Beds
- 2Full Baths
- N/AHalf Baths
- N/A SqFt
- 1953Year Built
- 0.30Acres
- MLS# 400514092
- Residential
- Single Family Residence
- Active
- Approx Time on Market2 months, 25 days
- AreaN/A
- CountyDekalb - GA
- Subdivision East Lake Terrace
Overview
Welcome to a gorgeous, fully remodeled, dream home located in East Lake Terrace! This beautifully renovated ranch-style stunner offers the perfect blend of modern sophistication and cozy charm. As you step inside, you'll be greeted by a spacious open floor plan with original hardwood floors, seamlessly connecting the living, dining, and kitchen areas. The gourmet kitchen is a chef's delight, featuring sleek black leather quartz countertops, a wine cooler, stainless steel appliances, and ample cabinet space for all your culinary needs. Whether you're hosting a dinner party or enjoying a casual meal with family, this kitchen is sure to impress. Retreat to the enormous primary bedroom suite where relaxation awaits. Featuring a walk-in closet and a luxurious ensuite bathroom complete with a double vanity and an oversized tile shower. Two additional bedrooms offer plenty of space for roommates, home office, or guests. A second full bathroom is conveniently located in the hallway across from the laundry closet (washer/dryer included!). The expansive, private backyard provides the perfect sanctuary for outdoor entertaining and recreation. Whether you're grilling on your brand new deck or lounging in the sunshine, this backyard is the perfect extension of your living space. Conveniently located near schools, parks, and shopping, this home offers the ideal combination of connection and tranquility. Consider making this ""better than new"" ranch your own - schedule a showing today!
Association Fees / Info
Hoa: No
Community Features: Near Public Transport, Near Shopping, Park, Playground, Street Lights
Bathroom Info
Main Bathroom Level: 2
Total Baths: 2.00
Fullbaths: 2
Room Bedroom Features: Oversized Master
Bedroom Info
Beds: 3
Building Info
Habitable Residence: No
Business Info
Equipment: None
Exterior Features
Fence: Back Yard, Wood
Patio and Porch: Covered, Deck, Front Porch, Patio
Exterior Features: Private Yard
Road Surface Type: Asphalt
Pool Private: No
County: Dekalb - GA
Acres: 0.30
Pool Desc: None
Fees / Restrictions
Financial
Original Price: $390,000
Owner Financing: No
Garage / Parking
Parking Features: Driveway
Green / Env Info
Green Energy Generation: None
Handicap
Accessibility Features: None
Interior Features
Security Ftr: Carbon Monoxide Detector(s), Smoke Detector(s)
Fireplace Features: None
Levels: One
Appliances: Dishwasher, Double Oven, Dryer, Electric Water Heater, Refrigerator, Washer
Laundry Features: In Hall, Laundry Closet, Laundry Room
Interior Features: Disappearing Attic Stairs, Double Vanity, High Speed Internet, Walk-In Closet(s)
Flooring: Hardwood
Spa Features: None
Lot Info
Lot Size Source: Owner
Lot Features: Back Yard, Cleared, Front Yard, Landscaped, Private, Street Lights
Misc
Property Attached: No
Home Warranty: No
Open House
Other
Other Structures: None
Property Info
Construction Materials: Brick, Brick 4 Sides
Year Built: 1,953
Property Condition: Updated/Remodeled
Roof: Composition
Property Type: Residential Detached
Style: Ranch
Rental Info
Land Lease: No
Room Info
Kitchen Features: Cabinets White, Kitchen Island, Pantry, Wine Rack
Room Master Bathroom Features: Double Vanity,Shower Only
Room Dining Room Features: None
Special Features
Green Features: None
Special Listing Conditions: None
Special Circumstances: Agent Related to Seller, Investor Owned, Sold As/Is
Sqft Info
Building Area Source: Not Available
Tax Info
Tax Amount Annual: 3757
Tax Year: 2,023
Tax Parcel Letter: 15-170-13-084
Unit Info
Utilities / Hvac
Cool System: Ceiling Fan(s), Electric, Heat Pump
Electric: None
Heating: Heat Pump
Utilities: Electricity Available, Water Available
Sewer: Public Sewer
Waterfront / Water
Water Body Name: None
Water Source: Public
Waterfront Features: None
Directions
Use GPSListing Provided courtesy of Sanders Re, Llc
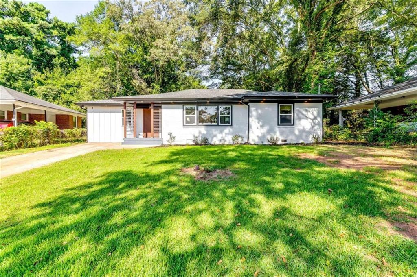
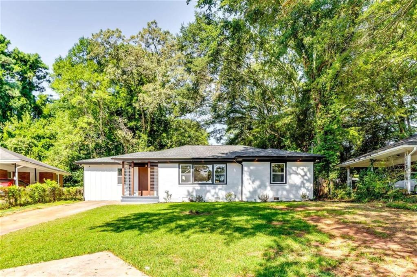
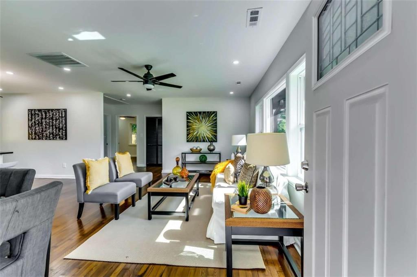
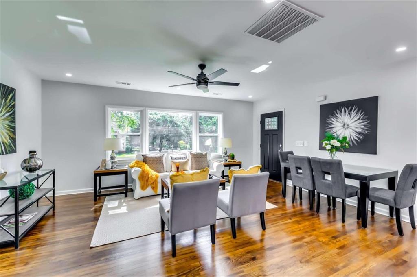
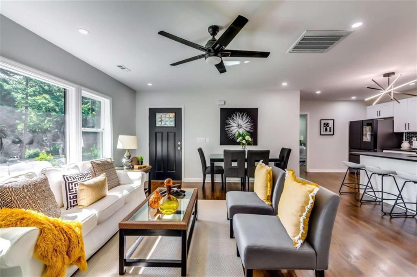
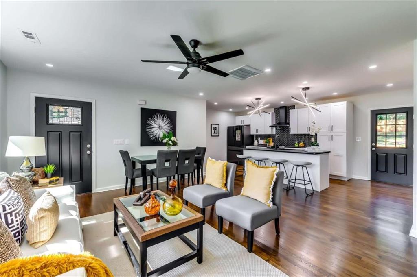
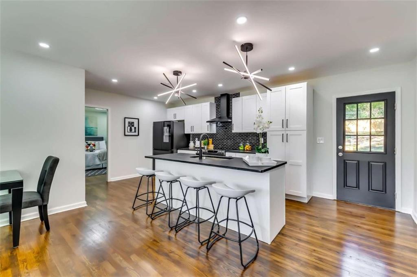
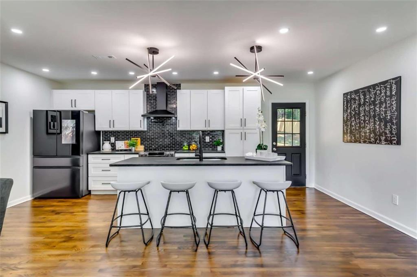
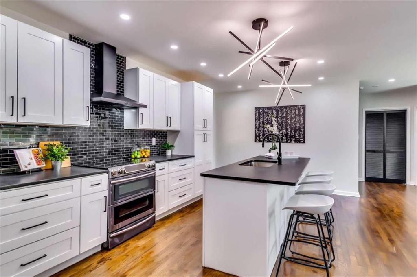
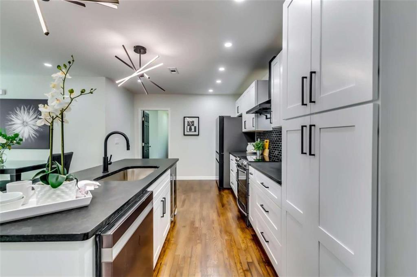
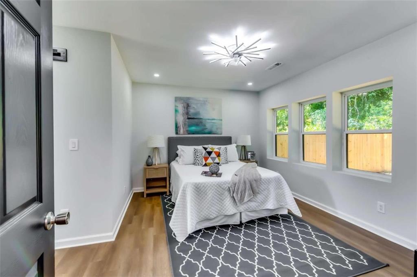
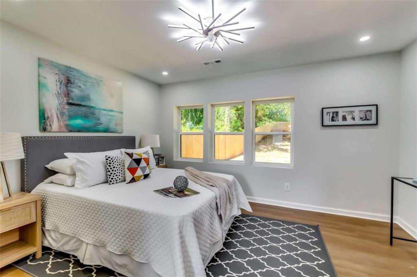
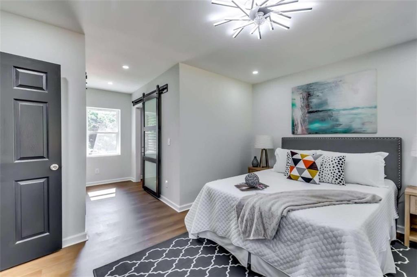
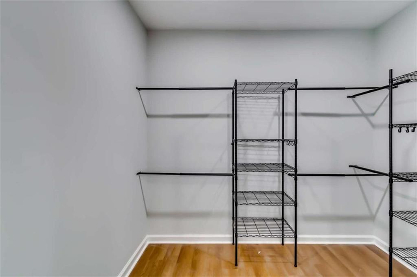
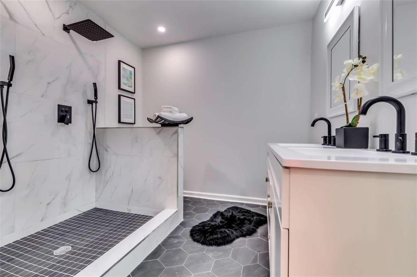
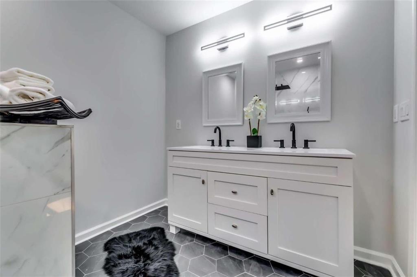
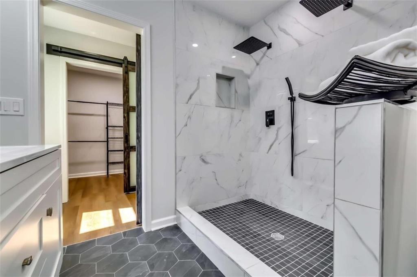
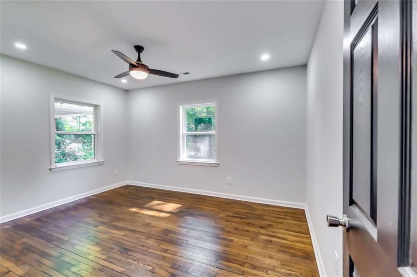
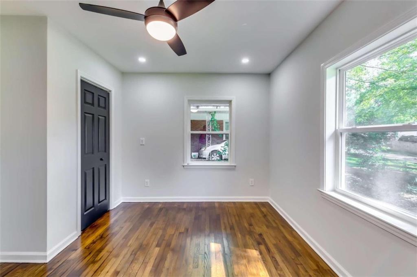
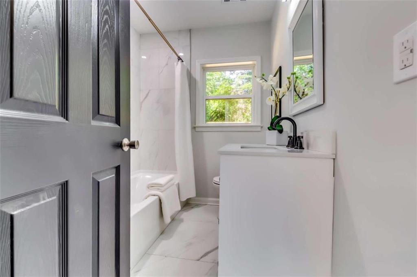
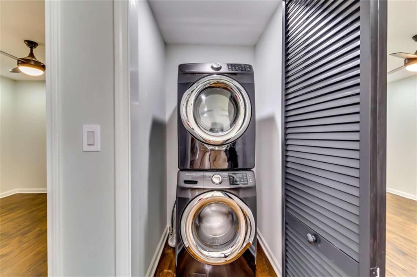
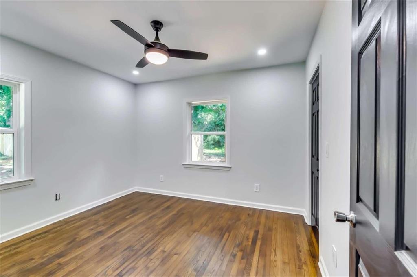
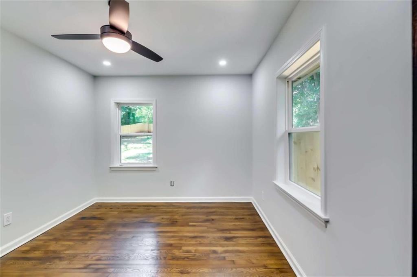
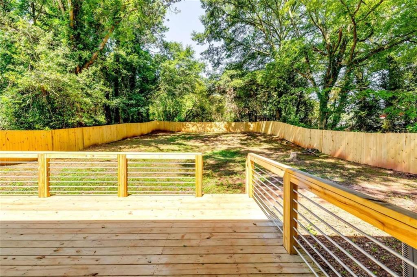
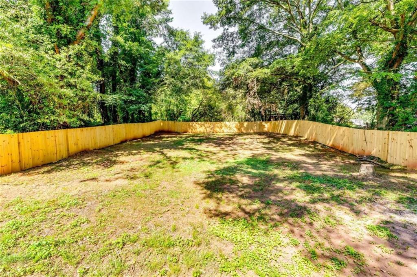
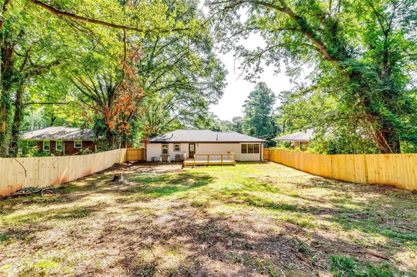
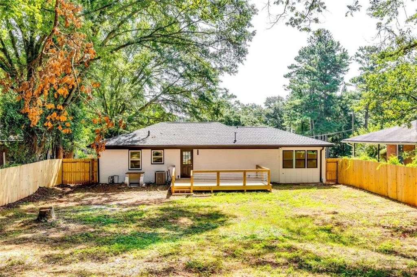
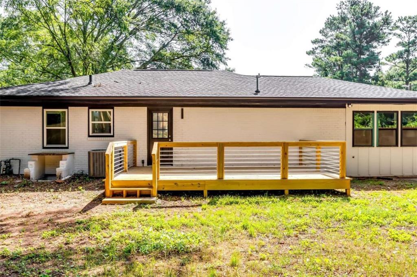
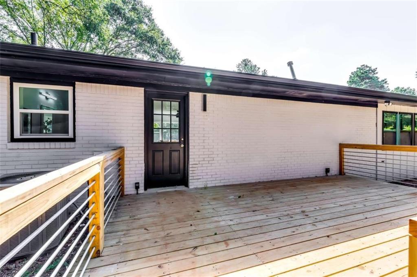
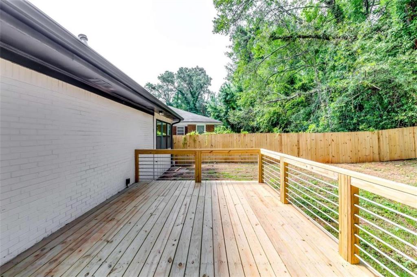
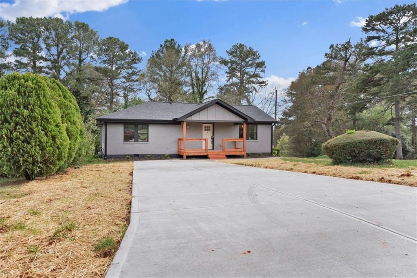
 MLS# 7353141
MLS# 7353141 