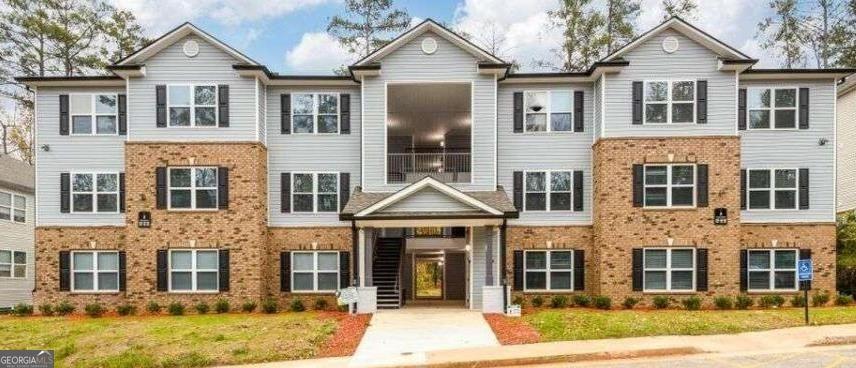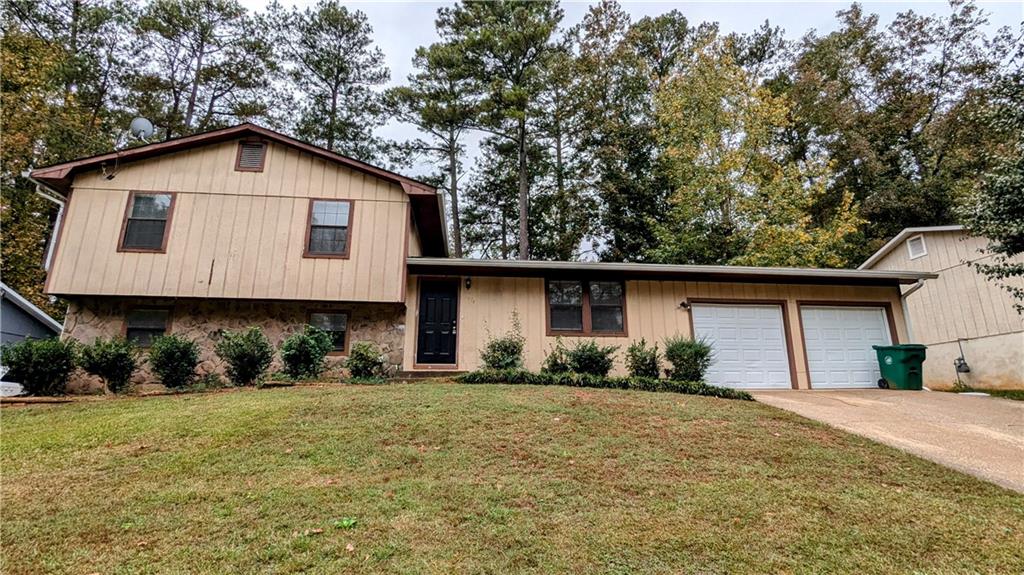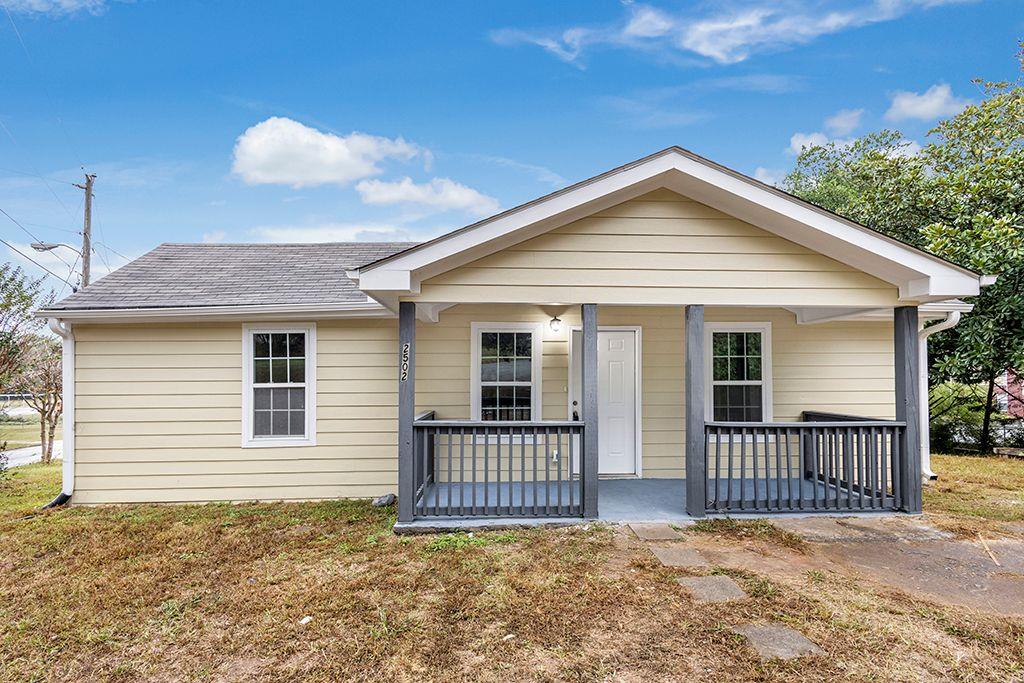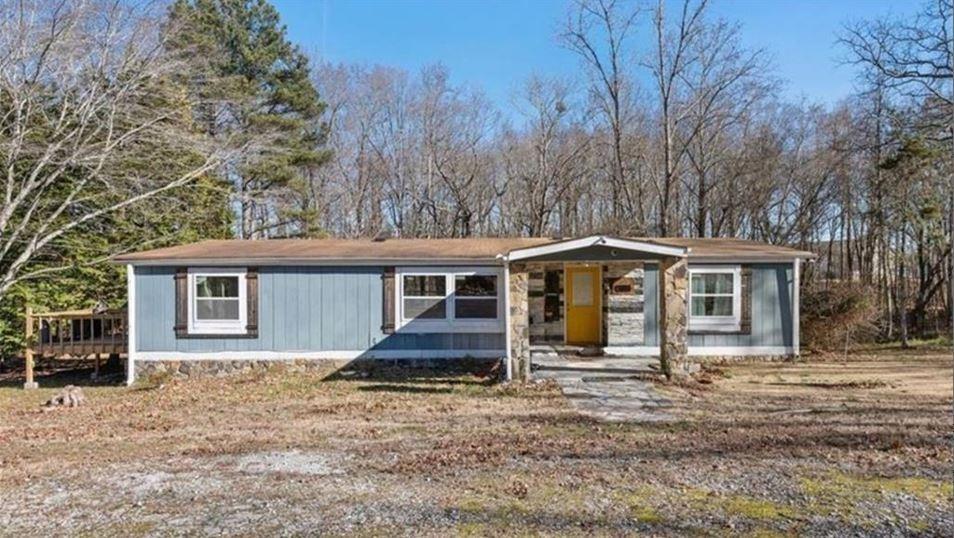Viewing Listing MLS# 400487413
Lithonia, GA 30058
- 3Beds
- 1Full Baths
- 1Half Baths
- N/A SqFt
- 1984Year Built
- 0.20Acres
- MLS# 400487413
- Residential
- Single Family Residence
- Active
- Approx Time on Market3 months,
- AreaN/A
- CountyDekalb - GA
- Subdivision Creekford
Overview
UNDER 200k with sunroom, renovated kitchen with all stainless appliances including fridge included with sale, huge great room with stone fireplace and vaulted ceiling in convenient location! Rocking chair front porch welcomes you into this two story smart investment where your eyes are greeted by soaring ceilings in the great room to the right of front door and french door to rear patio to expand your living space outdoors in the fenced backyard with tree line view beyond the fence. Kitchen offers tile flooring, newer cabinets and stainless appliances, pantry and opens into delightful sunroom offering views of the private backyard. One bedroom, half bath and laundry room complete the downstairs while upstairs you'll find a sunny loft area for home office, play area or flex space and two additional bedrooms and full bath with tile and newer cabinets, plumbing fixtures and counter. Within minutes you can be dropping kids at school, grocery shopping, dining out or making your way to other locations easily accessing the major roadways within short distance of his bargain priced treasure. This one won't last long as there aren't many, if any, housing options under 200k in condition this good!
Association Fees / Info
Hoa: No
Community Features: None
Bathroom Info
Halfbaths: 1
Total Baths: 2.00
Fullbaths: 1
Room Bedroom Features: None
Bedroom Info
Beds: 3
Building Info
Habitable Residence: No
Business Info
Equipment: None
Exterior Features
Fence: Back Yard, Chain Link, Fenced
Patio and Porch: Patio
Exterior Features: Private Yard
Road Surface Type: Other
Pool Private: No
County: Dekalb - GA
Acres: 0.20
Pool Desc: None
Fees / Restrictions
Financial
Original Price: $189,900
Owner Financing: No
Garage / Parking
Parking Features: Driveway
Green / Env Info
Green Energy Generation: None
Handicap
Accessibility Features: None
Interior Features
Security Ftr: None
Fireplace Features: Other Room
Levels: Two
Appliances: Dishwasher, Refrigerator
Laundry Features: Mud Room
Interior Features: High Ceilings, High Ceilings 9 ft Lower, High Ceilings 9 ft Main, High Ceilings 9 ft Upper, High Speed Internet
Flooring: Carpet, Ceramic Tile, Laminate
Spa Features: None
Lot Info
Lot Size Source: Other
Lot Features: Private
Misc
Property Attached: No
Home Warranty: No
Open House
Other
Other Structures: None
Property Info
Construction Materials: Cedar, Wood Siding
Year Built: 1,984
Property Condition: Resale
Roof: Composition
Property Type: Residential Detached
Style: Traditional
Rental Info
Land Lease: No
Room Info
Kitchen Features: None
Room Master Bathroom Features: None
Room Dining Room Features: None
Special Features
Green Features: None
Special Listing Conditions: None
Special Circumstances: None
Sqft Info
Building Area Source: Not Available
Tax Info
Tax Amount Annual: 3673
Tax Year: 2,023
Tax Parcel Letter: 16-103-01-034
Unit Info
Utilities / Hvac
Cool System: Central Air
Electric: Other
Heating: Forced Air
Utilities: Other
Sewer: Public Sewer
Waterfront / Water
Water Body Name: None
Water Source: Public
Waterfront Features: None
Directions
I-20 East to Evans Mill Rd, left on Covington Hwy, right on Phillips, left on Creekford Dr, house on leftListing Provided courtesy of Bhgre Metro Brokers

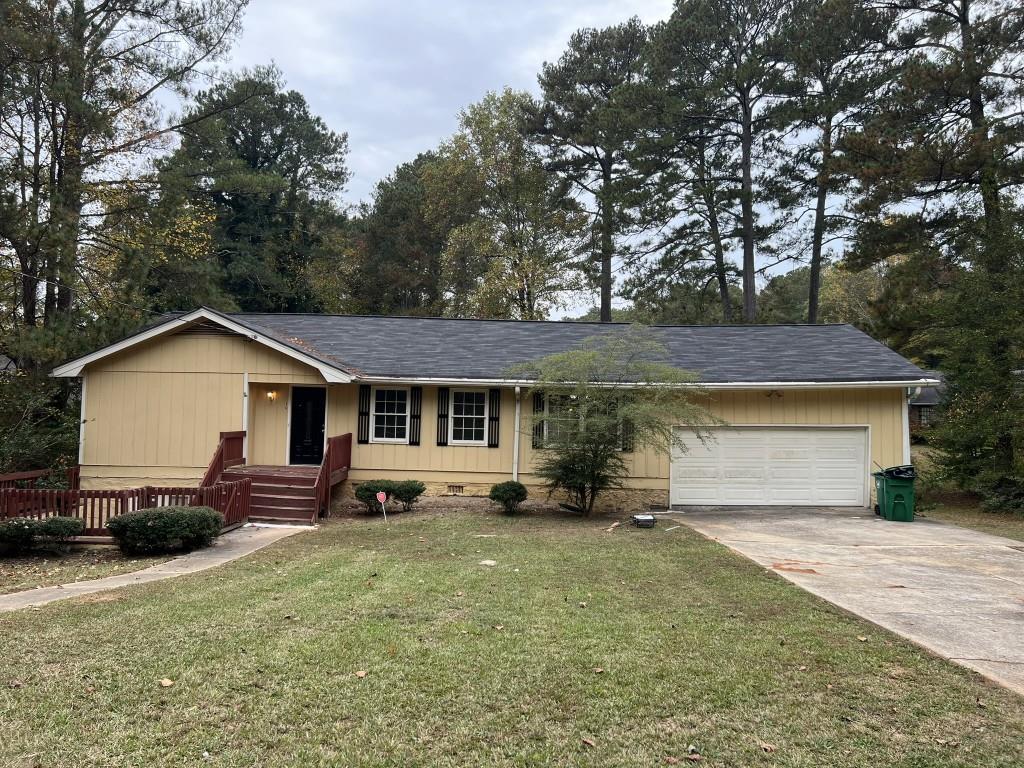
 MLS# 411787939
MLS# 411787939 