Viewing Listing MLS# 400478636
Big Canoe, GA 30143
- 5Beds
- 3Full Baths
- 2Half Baths
- N/A SqFt
- 1993Year Built
- 0.91Acres
- MLS# 400478636
- Residential
- Single Family Residence
- Active
- Approx Time on Market1 month, 4 days
- AreaN/A
- CountyPickens - GA
- Subdivision Big Canoe
Overview
This beautiful 5BDRM/3FB/2HB Country-Traditional home enjoys an idyllic setting in the North Georgia Mountain gated-community of Big Canoe; a convenient location on one of Big Canoe's best-kept secrets (Shhh! Wild Cherry Lane) - a quiet, shady, walking-friendly cul-de-sac street, 5-7 minutes to all amenities and Main Gate; wonderful curb appeal, quality construction, eco-blend design, pro-active maintenance, spacious, light user-friendly floor plan with large optional-use rooms - AND OH, THOSE VIEWS!.....This incredibly well-constructed (steel framing, house-length wood-wrapped steel beams on Main and Terrace Levels; steel piers in cement pads below decks/porches) and beautifully maintained home is privately and strategically positioned (to maximize views) on a sloping, wood-shrouded lot of .91AC (+/-), with acres of greenbelt (no building!) behind home, and building-restrictive property adjoining..... Enjoy magical sunrises and incomparable 60-mile, panoramic (N-SE) views as well as gaze-worthy interior views of Big Canoe's mountains, lakes and golf courses from multiple rooms, decks, and porches.....5,131sf (+/-) of quality, beauty, light and openness, spaciousness, condition, and value..... Exterior is Hardi-Plank/shingle with stacked-stone accenting, featuring multiple roof lines, wide dormer, walls of windows on all Levels; wide, covered 2-step, flat-stone front Entry; side Grilling Deck and over-sized Screened Porch on Main Level; rear extra-wide, house-length Deck on Terrace Level; attached kitchen-level 2-car Garage (XL); exterior stairway (with railing) from newly widened/sealed driveway (2023-24) up to street in front of home; native flora, tasteful landscaping, and tiered railroad-tie, flat-stone-walled gardens enhance overall appeal..... Interior is light and spacious, thanks to abundant windows, multiple skylights, and heightened ceilings on all Levels.....Main Level features an open Entry Foyer (with Powder Room), oversized 2-story Great Room (where you're first struck with the WOW! views through long wall of tall windows, vaulted ceilings with skylights and wood-wrapped steel beams; beautiful hardwood floor, stacked-stone fireplace; open, gentle, stairway (with double landing) leads to over-sized Loft overlooking Great Room (currently used as an Office, but ideal for Studio, or BDRM/BA conversion); large, light Kitchen is open to separate Dining Room (Keeping Room?), partially open to Great Room, and has direct access to Screened Porch, Laundry Room and Garage; Kitchen features include a curved, 2-tiered Stonite-top Eating Bar, hardwood floor, heightened ceiling with skylight, and beautiful stained cabinetry; separate Dining Room seats 12+ - with a view, and features hardwood floor, 10ft ceiling, and built-ins; Screened Porch has stunning long-range views, ceramic-tile floor, beamed-ceiling with overhead fans, and direct access to the Grilling Deck....On opposite side of Main Level is the elegant Master Suite (with Sitting Area, wall of windows with stunning views, newly-tiled Master Bath with separate soaking tub and shower, His-Hers Walk-In Closets.....Welcoming Terrace Level is accessed via partially-open stairway from the Main-Level Foyer, and features 9ft ceilings with wood-wrapped steel beams, ""view"" windows galore, wall-to-wall carpeting, and tiled Baths; Space includes huge Family/Rec Room (room for pool table, media area, etc), Powder Room with walk-in Closet, large windows on two walls, and direct access to extra-wide, house-length Rear Deck - and oh, those views! Three large Bedrooms (two with multiple windows, walk-in Closets, Jack N' Jill Bath between, and direct access to Rear Deck; the other, with large window, abundant closet space, and Jack N' Jill Bath between it and closeted Bonus Room/Bedroom.....Huge under-house ""crawl space"" with exterior-stair access.....Priced below FMV, Appraised, and Tax-Assessed Value.....NOTE: SELLER TO PROVIDE BUYER WITH $75,000 ""DECORATING ALLOWANCE"" AT CLOSING!
Association Fees / Info
Hoa Fees: 4572
Hoa: No
Community Features: Boating, Clubhouse, Dog Park, Fishing, Fitness Center, Gated, Golf, Lake, Marina, Pickleball, Pool, Tennis Court(s)
Hoa Fees Frequency: Annually
Association Fee Includes: Maintenance Grounds, Security
Bathroom Info
Main Bathroom Level: 1
Halfbaths: 2
Total Baths: 5.00
Fullbaths: 3
Room Bedroom Features: Master on Main, Oversized Master, Sitting Room
Bedroom Info
Beds: 5
Building Info
Habitable Residence: No
Business Info
Equipment: Satellite Dish
Exterior Features
Fence: None
Patio and Porch: Covered, Deck, Front Porch, Rear Porch, Screened, Side Porch
Exterior Features: Lighting, Rain Gutters, Rear Stairs, Storage, Other
Road Surface Type: Paved
Pool Private: No
County: Pickens - GA
Acres: 0.91
Pool Desc: None
Fees / Restrictions
Financial
Original Price: $1,100,000
Owner Financing: No
Garage / Parking
Parking Features: Attached, Driveway, Garage, Garage Door Opener, Garage Faces Side, Kitchen Level, Parking Pad
Green / Env Info
Green Energy Generation: None
Handicap
Accessibility Features: None
Interior Features
Security Ftr: Carbon Monoxide Detector(s), Security Gate, Security Guard, Security Service, Smoke Detector(s)
Fireplace Features: Blower Fan, Factory Built, Gas Starter, Glass Doors, Great Room, Masonry
Levels: Three Or More
Appliances: Dishwasher, Disposal, Dryer, Electric Cooktop, Electric Oven, Electric Water Heater, ENERGY STAR Qualified Appliances, Microwave, Refrigerator, Self Cleaning Oven, Washer, Other
Laundry Features: In Kitchen, Laundry Room, Main Level, Sink
Interior Features: Beamed Ceilings, Bookcases, Cathedral Ceiling(s), Crown Molding, Double Vanity, Entrance Foyer, High Ceilings 9 ft Lower, High Ceilings 10 ft Main, High Speed Internet, His and Hers Closets, Low Flow Plumbing Fixtures, Walk-In Closet(s)
Flooring: Carpet, Ceramic Tile, Hardwood, Other
Spa Features: None
Lot Info
Lot Size Source: Plans
Lot Features: Cul-De-Sac, Landscaped, Mountain Frontage, Private, Sloped, Wooded
Lot Size: 149 x 261 x 168 x 242
Misc
Property Attached: No
Home Warranty: Yes
Open House
Other
Other Structures: None
Property Info
Construction Materials: Cement Siding, HardiPlank Type, Stone
Year Built: 1,993
Property Condition: Resale
Roof: Composition
Property Type: Residential Detached
Style: Country, Traditional
Rental Info
Land Lease: No
Room Info
Kitchen Features: Breakfast Bar, Cabinets Stain, Eat-in Kitchen, Kitchen Island, Pantry, Solid Surface Counters, View to Family Room, Wine Rack, Other
Room Master Bathroom Features: Double Vanity,Separate Tub/Shower,Soaking Tub,Othe
Room Dining Room Features: Seats 12+,Separate Dining Room
Special Features
Green Features: Doors, Insulation, Thermostat, Windows
Special Listing Conditions: None
Special Circumstances: None
Sqft Info
Building Area Total: 5131
Building Area Source: Builder
Tax Info
Tax Amount Annual: 8149
Tax Year: 2,023
Tax Parcel Letter: 046C-000-014-000
Unit Info
Utilities / Hvac
Cool System: Ceiling Fan(s), Central Air, Whole House Fan, Zoned
Electric: 220 Volts in Garage, 220 Volts in Laundry
Heating: Central, Heat Pump, Hot Water, Zoned
Utilities: Cable Available, Electricity Available, Phone Available, Underground Utilities, Water Available, Other
Sewer: Septic Tank
Waterfront / Water
Water Body Name: None
Water Source: Private
Waterfront Features: None
Directions
Via Big Canoe Main Gate: Wilderness Pkwy for two miles to 1st stop sign; turn left onto Cox Mountain Dr; bear left at 1st stop sign onto continuance of Cox Mtn Dr; past entrance to Cox Mtn Neighborhood (on your left); bearing right onto Ridgeview Dr; approximately 1/4 mile up the hill to Wild Cherry Lane (1st road intersecting from your right, with ""Wild Cherry Lane"" sign and red ""2,000' Elevation sign on your left); #72 (""Camp Nana Duke"") is 4th house on your right; cul-de-sac at end of street.Listing Provided courtesy of Linda Travis & Associates Realtors, Inc.
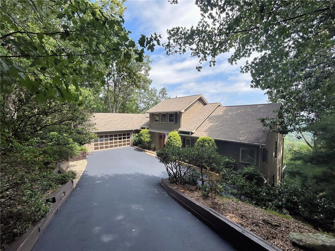
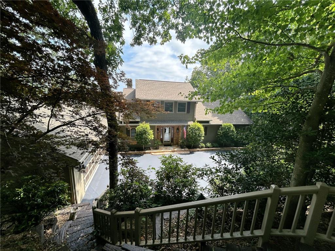
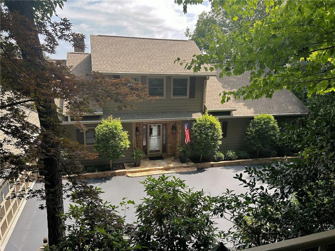
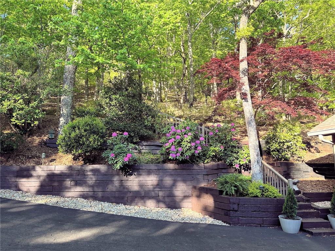
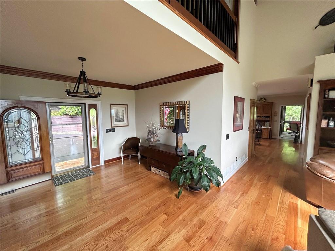
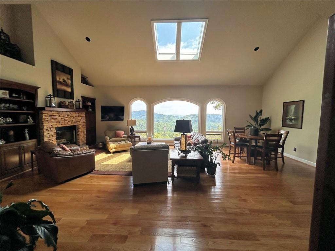
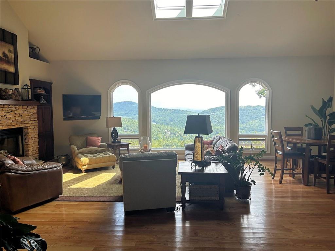
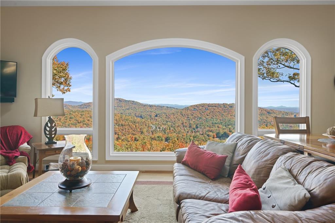
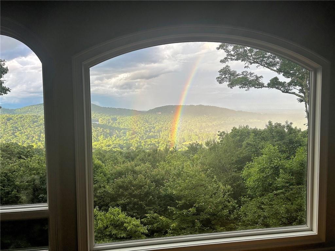
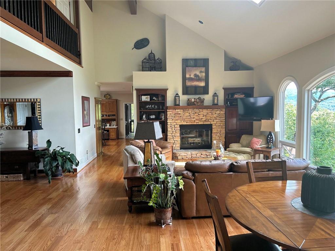
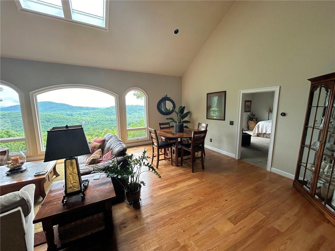
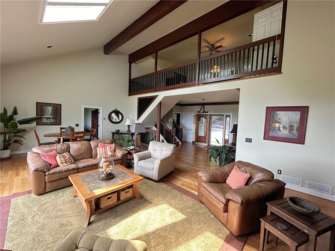
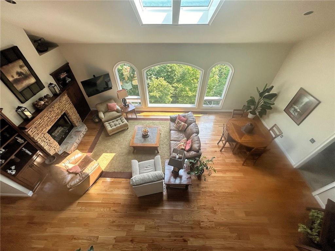
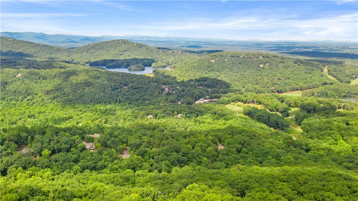
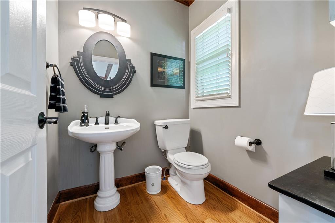
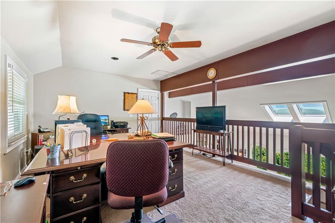
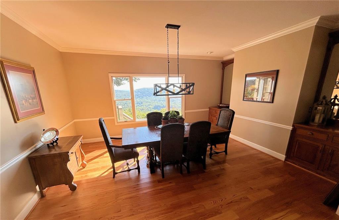
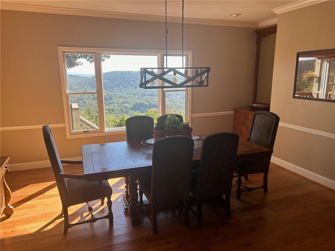
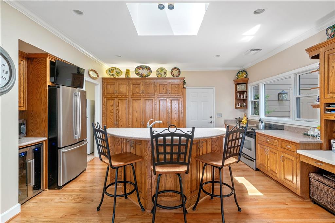
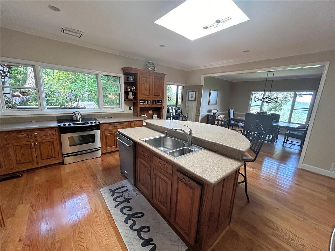
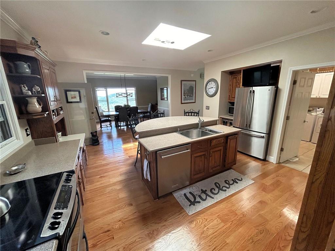
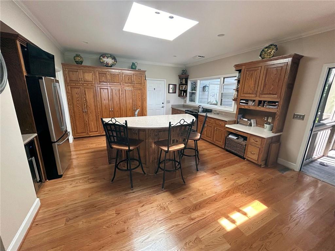
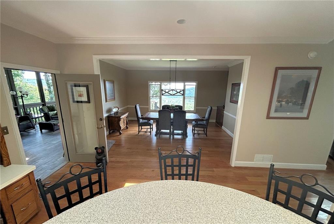
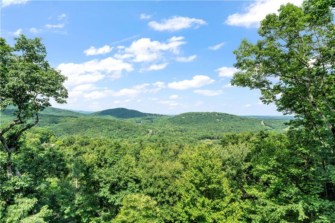
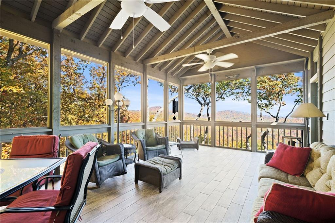
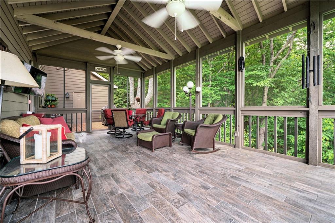
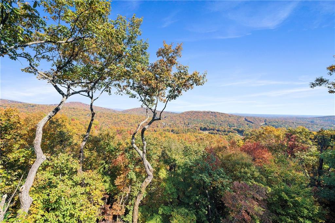
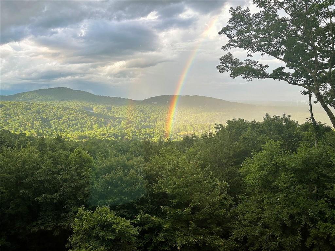
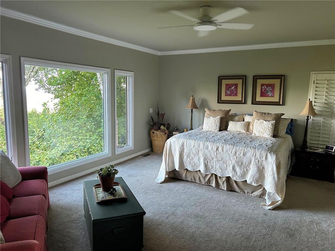
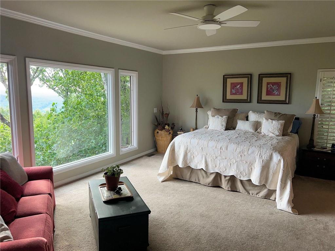
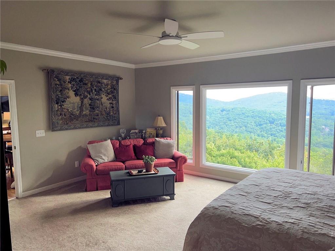
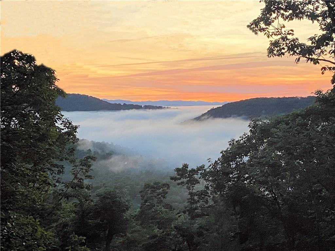
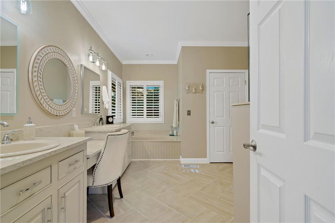
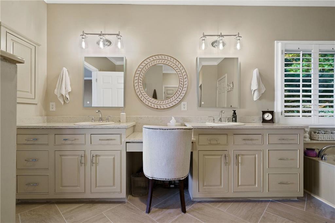
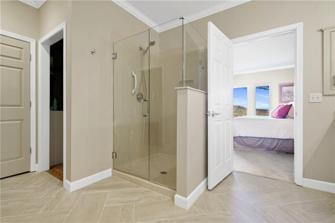
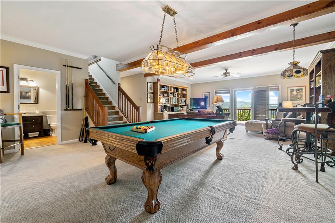
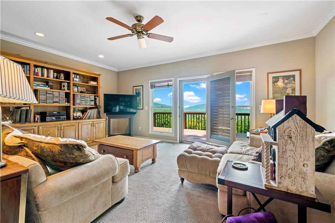
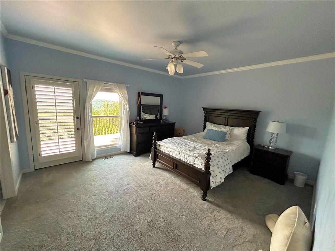
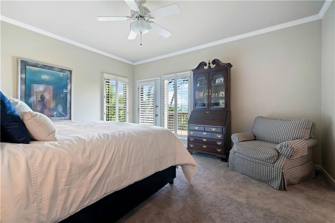
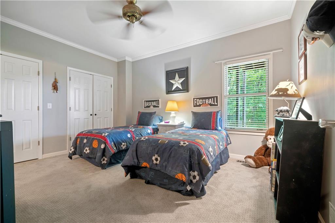
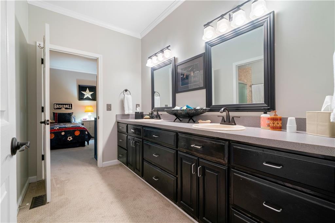
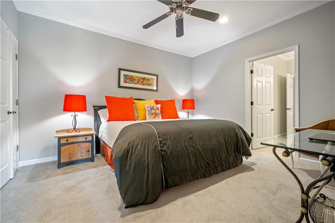
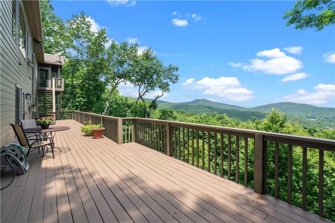
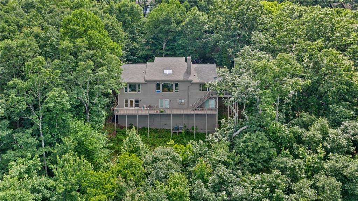
 Listings identified with the FMLS IDX logo come from
FMLS and are held by brokerage firms other than the owner of this website. The
listing brokerage is identified in any listing details. Information is deemed reliable
but is not guaranteed. If you believe any FMLS listing contains material that
infringes your copyrighted work please
Listings identified with the FMLS IDX logo come from
FMLS and are held by brokerage firms other than the owner of this website. The
listing brokerage is identified in any listing details. Information is deemed reliable
but is not guaranteed. If you believe any FMLS listing contains material that
infringes your copyrighted work please