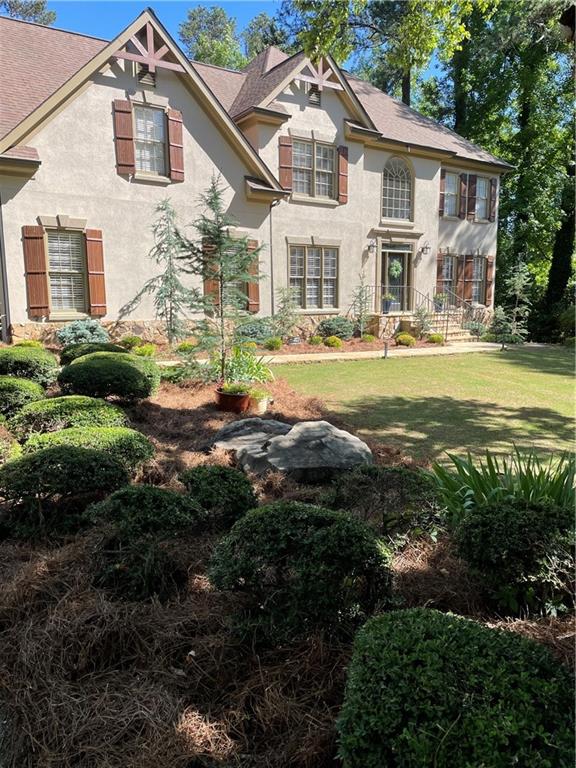Viewing Listing MLS# 400418540
Kennesaw, GA 30152
- 5Beds
- 4Full Baths
- 1Half Baths
- N/A SqFt
- 2000Year Built
- 0.64Acres
- MLS# 400418540
- Residential
- Single Family Residence
- Pending
- Approx Time on Market1 month, 2 days
- AreaN/A
- CountyCobb - GA
- Subdivision Hickory Springs
Overview
Discover the perfect family haven in the highly sought-after Hickory Springs swim/tennis community! This 5 bed / 4.5 bath suburban retreat is nestled on a serene cul-de-sac lot. As you step inside, you are greeted by a grand two-story foyer, flanked by an elegant formal living room and a sitting room, all enhanced by professional designer Italian plaster on the main level, adding a touch of timeless luxury. The heart of the home is the expansive family room, featuring soaring ceilings, a fireplace, and floor-to-ceiling windows that flood the space with natural light. The gourmet kitchen is a chefs delight, offering custom cabinetry, granite countertops, stainless steel appliances, double ovens, and a large island perfect for casual dining or entertaining. The primary suite on the main level boasts a large walk-in closet and a charming sitting area with bay windows that provide access to the back deck. The spa-like ensuite bathroom features a double vanity, a jetted tub, and a separate shower. Upstairs, a versatile loft area makes an ideal playroom or study space for kids. Two bedrooms on this level share a Jack-and-Jill bathroom, while the third bedroom enjoys its own private bathroom. The finished basement is an entertainer's dream, complete with a fireside living room, a built-in entertainment center, a surround sound system, and a kitchenette overlooking a space perfect for a pool table or game room. The basement also features a bonus room that can be used as a gym or theater room, a spacious bedroom with a built-in office, and a beautifully updated full bathroom. Step outside to enjoy the outdoors on the back deck or lower patio, both of which overlook the private and level backyard, complete with a playground. A three-car garage offers ample space for vehicles and storage. Additional features include a 2022 roof, 2019 main & basement HVAC systems, 2017 upstairs HVAC, a 50-amp breaker for a hot tub, and waterproofing system under the deck. Situated in the desirable Harrison High School district and located in a prime area, this home offers everything you need and more. Dont miss the opportunity to make this exceptional property your own!
Association Fees / Info
Hoa: Yes
Hoa Fees Frequency: Annually
Hoa Fees: 770
Community Features: Homeowners Assoc, Clubhouse, Tennis Court(s), Pool, Sidewalks, Near Schools, Near Shopping, Street Lights, Playground
Association Fee Includes: Swim, Tennis, Maintenance Grounds
Bathroom Info
Main Bathroom Level: 1
Halfbaths: 1
Total Baths: 5.00
Fullbaths: 4
Room Bedroom Features: Master on Main, Split Bedroom Plan, Oversized Master
Bedroom Info
Beds: 5
Building Info
Habitable Residence: No
Business Info
Equipment: None
Exterior Features
Fence: None
Patio and Porch: Deck, Patio
Exterior Features: Private Yard, Rear Stairs, Rain Gutters
Road Surface Type: Paved, Asphalt
Pool Private: No
County: Cobb - GA
Acres: 0.64
Pool Desc: None
Fees / Restrictions
Financial
Original Price: $825,000
Owner Financing: No
Garage / Parking
Parking Features: Garage, Garage Faces Side, Kitchen Level, Driveway, Attached
Green / Env Info
Green Energy Generation: None
Handicap
Accessibility Features: None
Interior Features
Security Ftr: None
Fireplace Features: Family Room, Basement, Stone, Gas Starter
Levels: Three Or More
Appliances: Other
Laundry Features: Main Level, Mud Room
Interior Features: High Ceilings 10 ft Main, Bookcases, Crown Molding, Recessed Lighting, Walk-In Closet(s), Tray Ceiling(s)
Flooring: Ceramic Tile, Carpet
Spa Features: None
Lot Info
Lot Size Source: Public Records
Lot Features: Cul-De-Sac, Private, Back Yard, Front Yard, Wooded
Lot Size: 27x28x219x256x199
Misc
Property Attached: No
Home Warranty: No
Open House
Other
Other Structures: None
Property Info
Construction Materials: Brick 3 Sides
Year Built: 2,000
Property Condition: Resale
Roof: Composition
Property Type: Residential Detached
Style: Traditional
Rental Info
Land Lease: No
Room Info
Kitchen Features: Breakfast Bar, Breakfast Room, Stone Counters, Eat-in Kitchen, Kitchen Island, Pantry, View to Family Room, Wine Rack, Second Kitchen
Room Master Bathroom Features: Whirlpool Tub,Separate Tub/Shower,Double Shower
Room Dining Room Features: Seats 12+,Separate Dining Room
Special Features
Green Features: None
Special Listing Conditions: None
Special Circumstances: None
Sqft Info
Building Area Total: 5576
Building Area Source: Agent Measured
Tax Info
Tax Amount Annual: 6999
Tax Year: 2,023
Tax Parcel Letter: 20-0270-0-142-0
Unit Info
Utilities / Hvac
Cool System: Ceiling Fan(s), Central Air
Electric: 110 Volts
Heating: Forced Air, Natural Gas
Utilities: Cable Available, Electricity Available, Natural Gas Available, Sewer Available, Water Available
Sewer: Public Sewer
Waterfront / Water
Water Body Name: None
Water Source: Public
Waterfront Features: None
Directions
From I-75 N, take exit 269 and turn left on Ernest W Barrett Pkwy NW. Turn right on Stilesboro Rd NW, left on Paul Samuel Rd NW, and continue straight on Hadaway Rd NW. Then turn right on Marshview Ln NW, left on Thousand Oaks Bend NW, and right on Tallgrass Way. Home will be in the cul-de-sac!Listing Provided courtesy of Keller Williams Realty Atl North
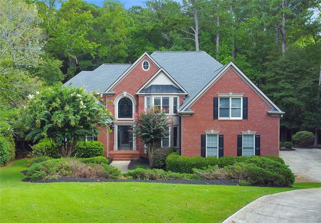
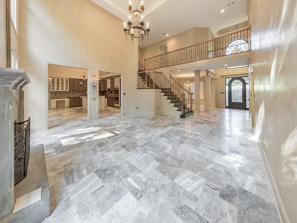
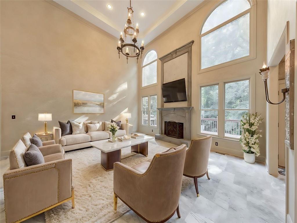
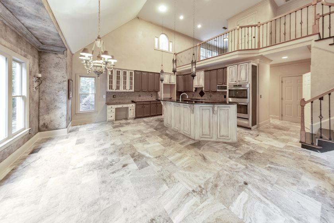
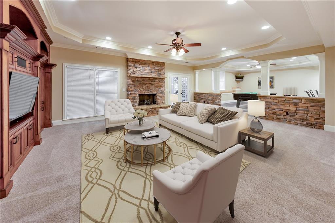
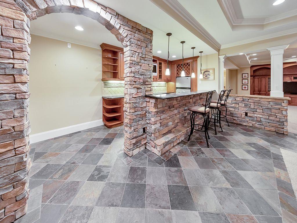
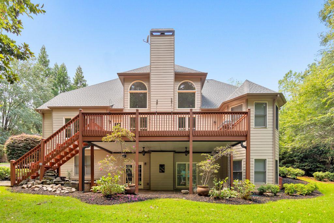
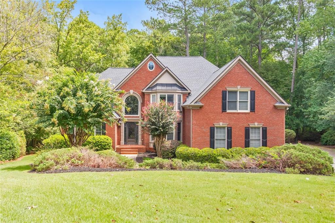
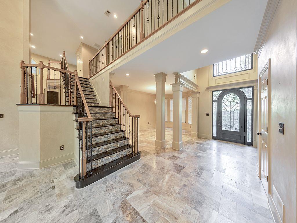
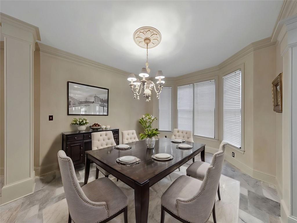
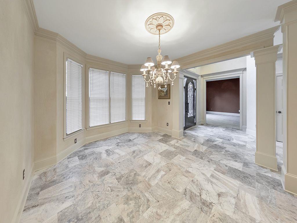
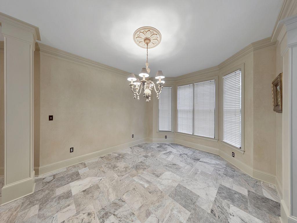
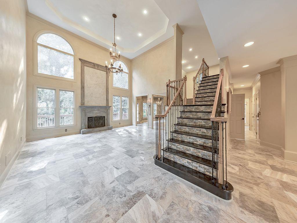
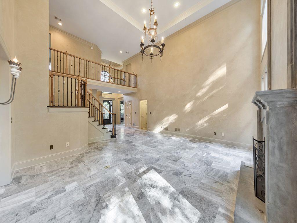
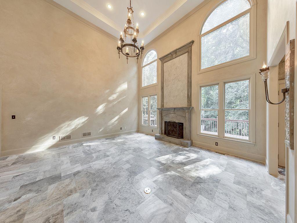
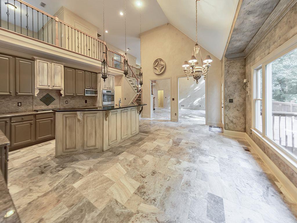
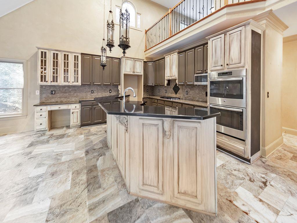
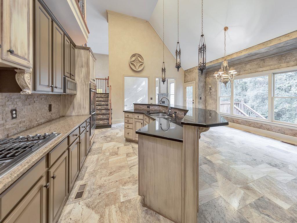
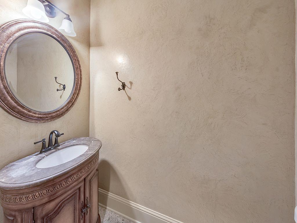
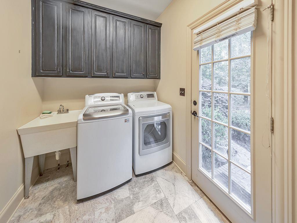
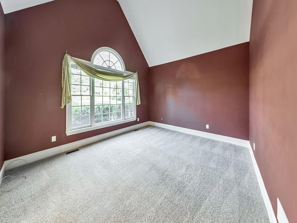
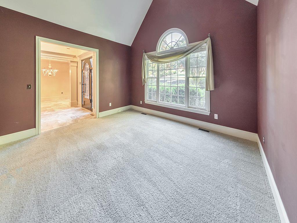
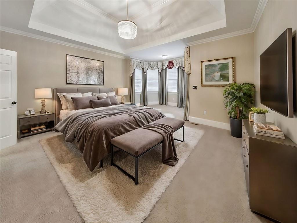
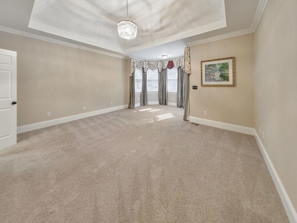
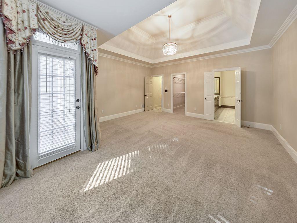
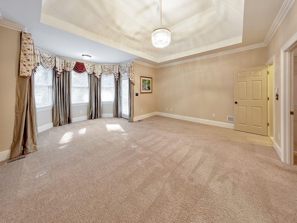
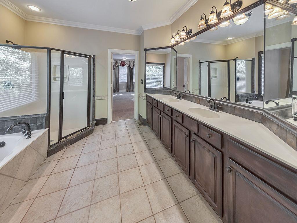
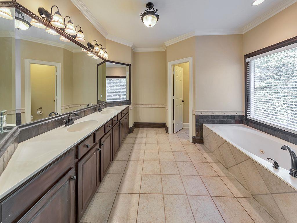
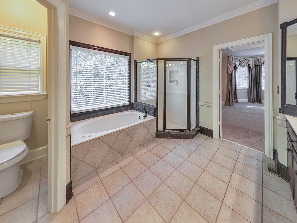
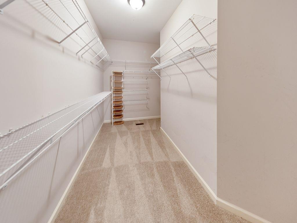
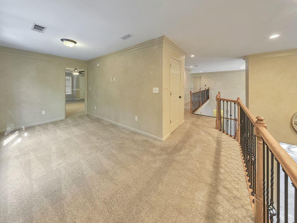
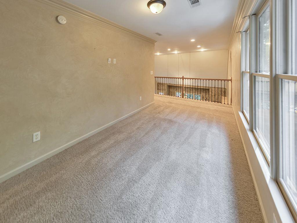
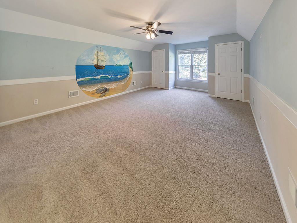
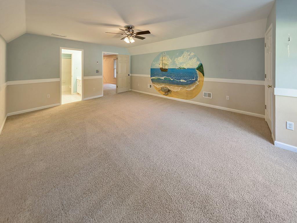
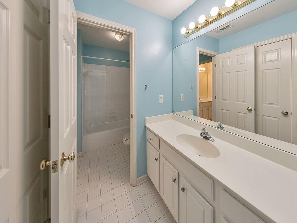
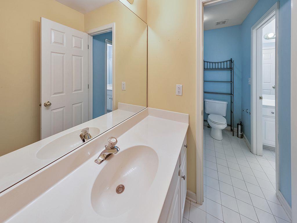
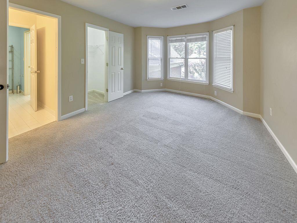
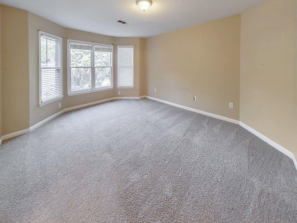
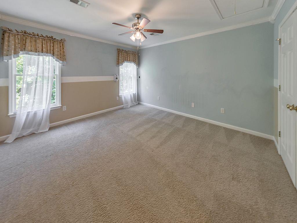
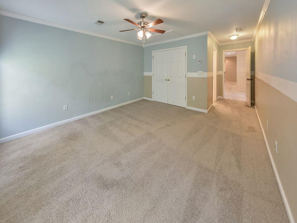
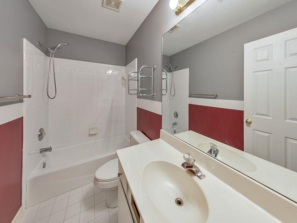
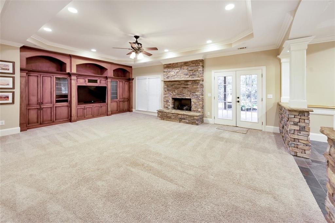
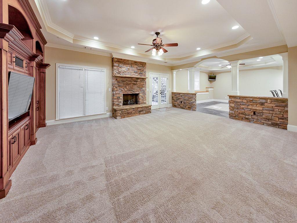
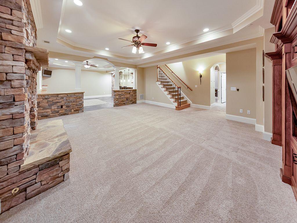
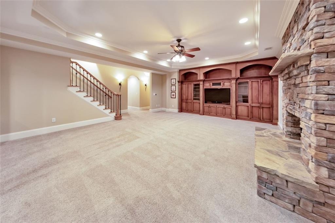
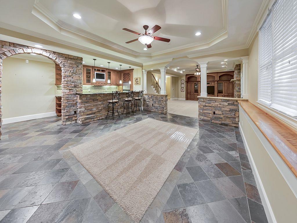
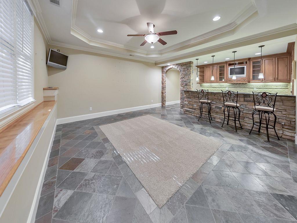
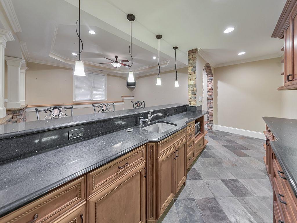
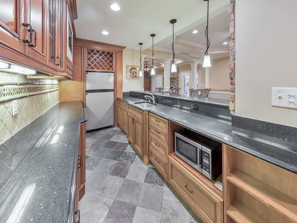
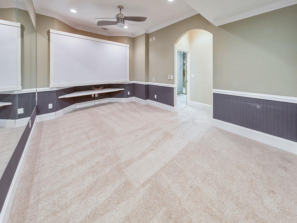
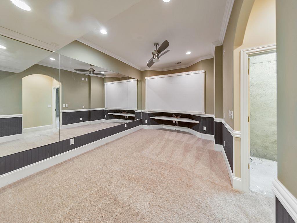
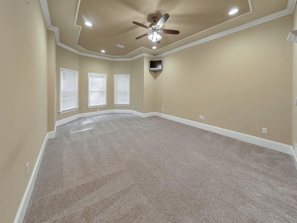
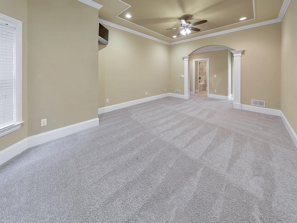
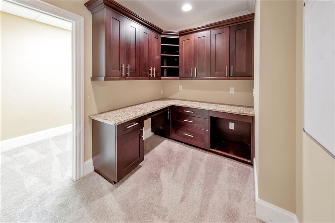
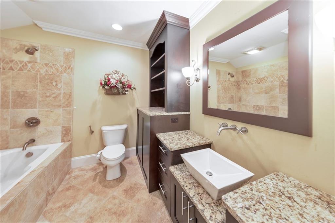
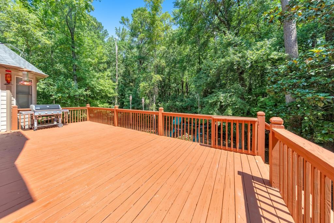
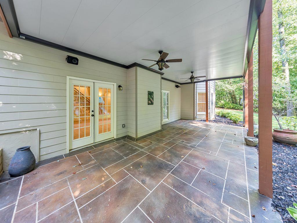
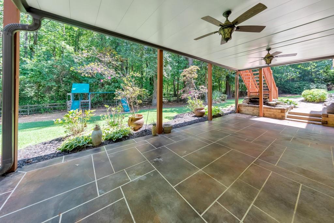
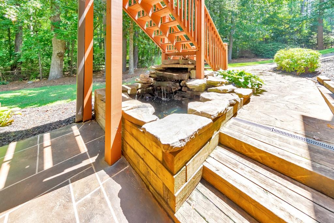
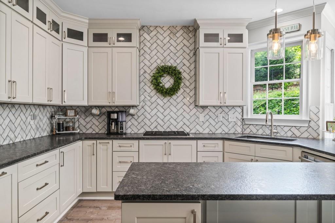
 MLS# 400419090
MLS# 400419090 