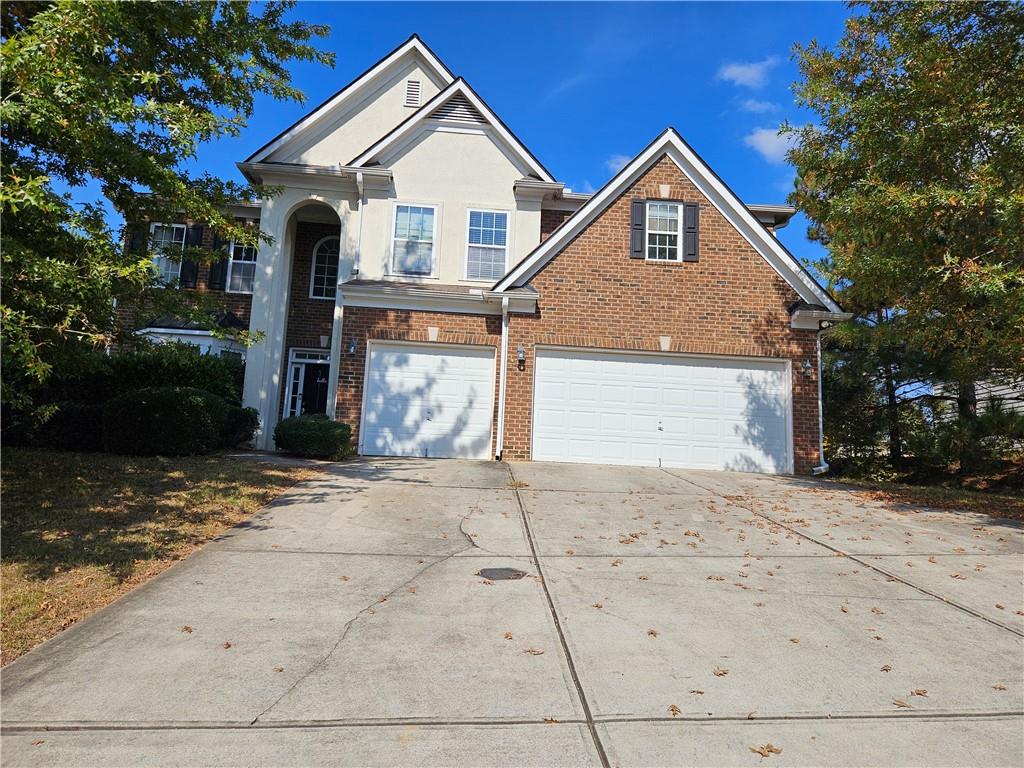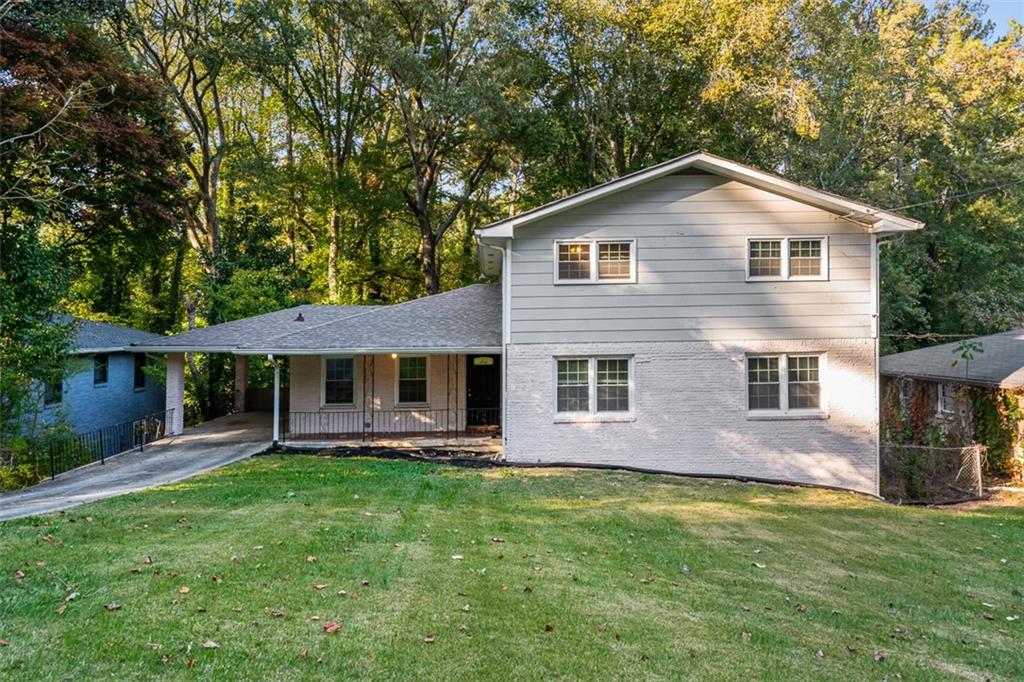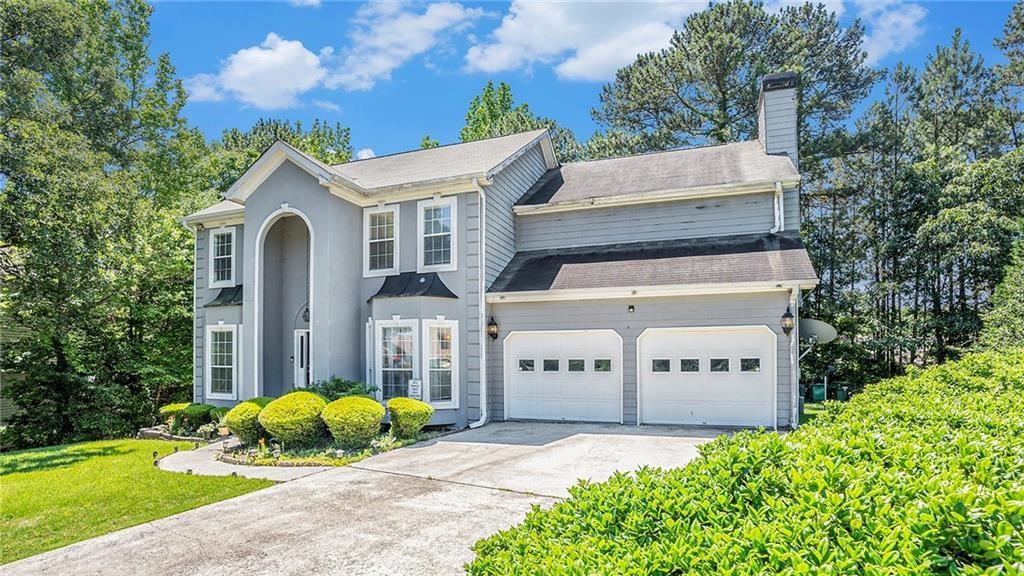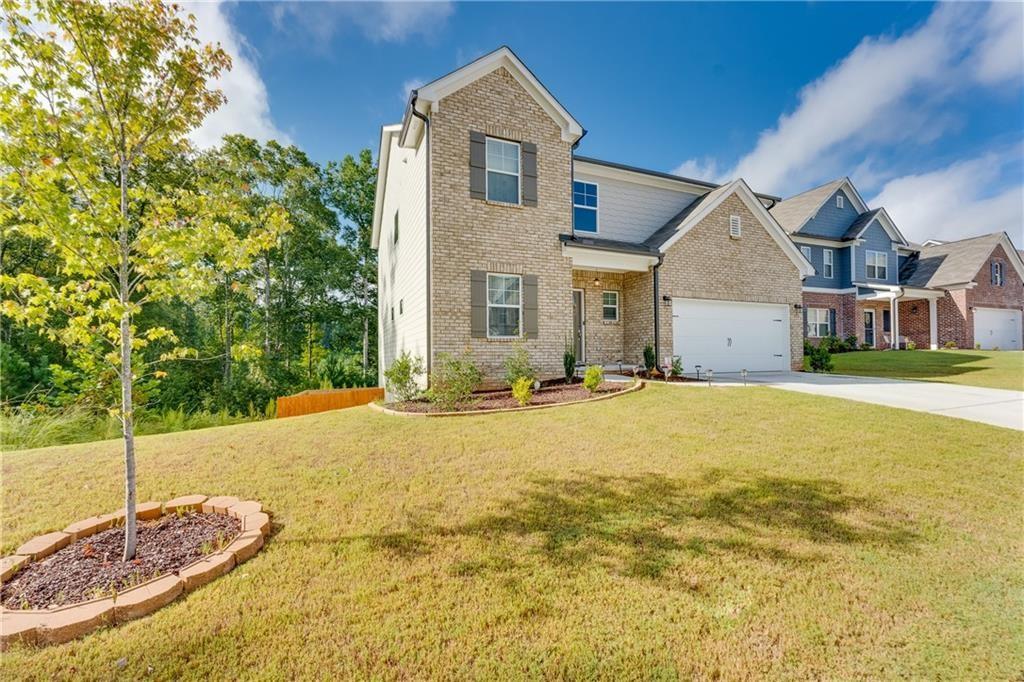Viewing Listing MLS# 400364760
Atlanta, GA 30314
- 4Beds
- 3Full Baths
- 1Half Baths
- N/A SqFt
- 1940Year Built
- 0.18Acres
- MLS# 400364760
- Residential
- Single Family Residence
- Active
- Approx Time on Market2 months, 25 days
- AreaN/A
- CountyFulton - GA
- Subdivision Hunter Hills
Overview
Welcome to beautiful Hunter Hills! This location will keep you close to the pulse of all things in town. With a sprawling 2600 sq. ft and 3 outdoor spaces to choose from, you may decide never to leave home, though. With 4 bedrooms and 3.5 baths, this home has the space to grow and work from home. New roof, new electrical, new HVAC, new plumbing, EVERYTHING IS NEW! This modern delight was thoughtfully renovated and well-designed just for you. Couple that with being just minutes from the Beltline, downtown Atlanta, the airport, restaurants, shopping, and more; you can't ask for anything else. Your clients are not going to want to miss this one!
Association Fees / Info
Hoa: No
Community Features: Near Public Transport, Near Schools, Near Shopping, Near Trails/Greenway
Bathroom Info
Halfbaths: 1
Total Baths: 4.00
Fullbaths: 3
Room Bedroom Features: Oversized Master, Other
Bedroom Info
Beds: 4
Building Info
Habitable Residence: No
Business Info
Equipment: None
Exterior Features
Fence: None
Patio and Porch: Deck, Front Porch, Patio, Rear Porch
Exterior Features: Balcony, Private Entrance, Private Yard
Road Surface Type: Paved
Pool Private: No
County: Fulton - GA
Acres: 0.18
Pool Desc: None
Fees / Restrictions
Financial
Original Price: $449,000
Owner Financing: No
Garage / Parking
Parking Features: Driveway, On Street
Green / Env Info
Green Energy Generation: None
Handicap
Accessibility Features: None
Interior Features
Security Ftr: Carbon Monoxide Detector(s), Smoke Detector(s)
Fireplace Features: None
Levels: Three Or More
Appliances: Dishwasher, Disposal, Electric Range, Electric Water Heater, Refrigerator
Laundry Features: Laundry Room
Interior Features: High Ceilings 9 ft Main, High Ceilings 9 ft Upper, High Speed Internet, Walk-In Closet(s)
Flooring: Hardwood
Spa Features: None
Lot Info
Lot Size Source: Public Records
Lot Features: Cleared
Lot Size: x
Misc
Property Attached: No
Home Warranty: No
Open House
Other
Other Structures: None
Property Info
Construction Materials: Cement Siding
Year Built: 1,940
Property Condition: Updated/Remodeled
Roof: Composition, Shingle
Property Type: Residential Detached
Style: Contemporary, Modern
Rental Info
Land Lease: No
Room Info
Kitchen Features: Breakfast Bar, Cabinets Stain, Eat-in Kitchen, Kitchen Island, Pantry Walk-In, Stone Counters, View to Family Room
Room Master Bathroom Features: Double Vanity,Separate His/Hers
Room Dining Room Features: None
Special Features
Green Features: Insulation, Windows
Special Listing Conditions: None
Special Circumstances: None
Sqft Info
Building Area Total: 2571
Building Area Source: Owner
Tax Info
Tax Amount Annual: 2360
Tax Year: 2,023
Tax Parcel Letter: 14-0142-0004-090-7
Unit Info
Utilities / Hvac
Cool System: Central Air, Electric
Electric: 110 Volts, 220 Volts in Laundry
Heating: Electric, Forced Air
Utilities: Cable Available, Electricity Available, Phone Available, Sewer Available, Water Available
Sewer: Public Sewer
Waterfront / Water
Water Body Name: None
Water Source: Public
Waterfront Features: None
Schools
Elem: F.l. Stanton
Middle: John Lewis Invictus Academy/harper-Archer
High: Frederick Douglass
Directions
GPSListing Provided courtesy of Compass
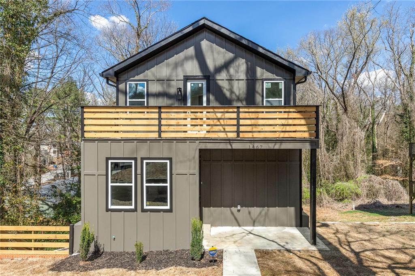
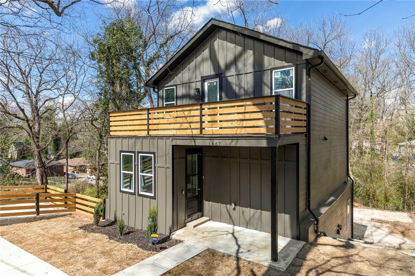
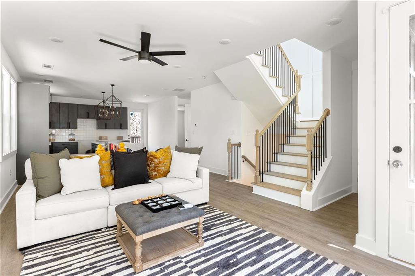
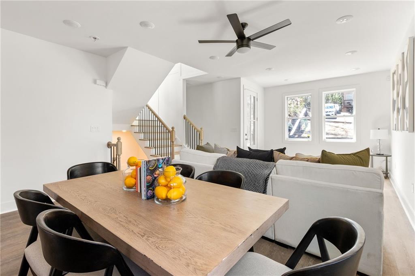
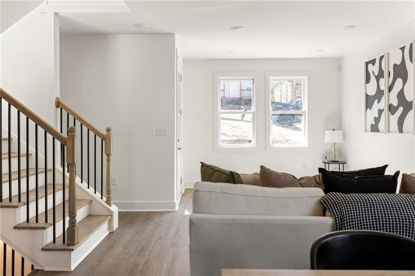
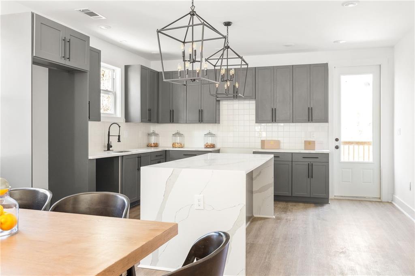
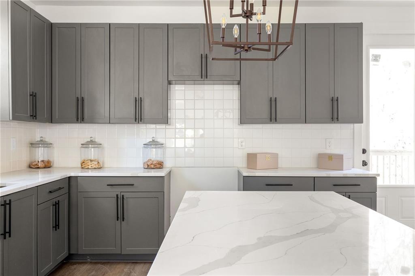
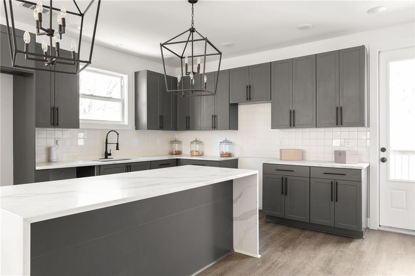
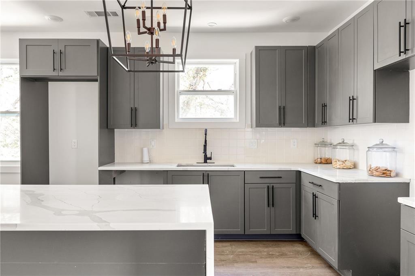
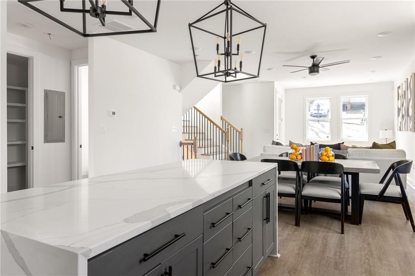
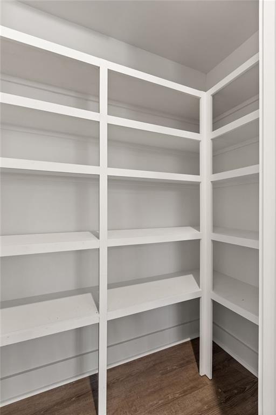
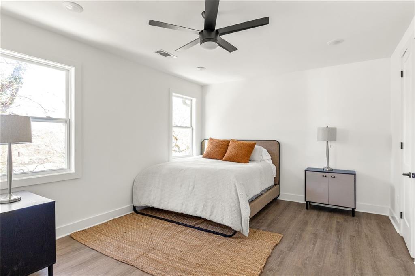
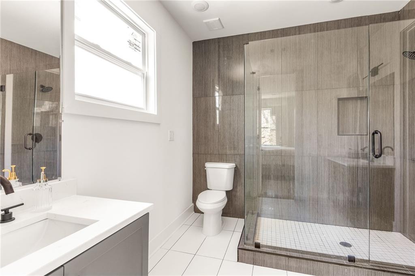
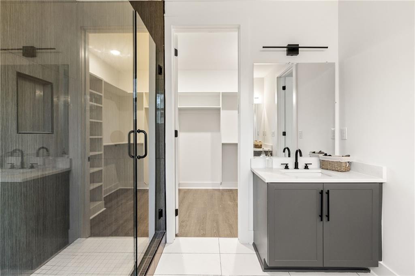
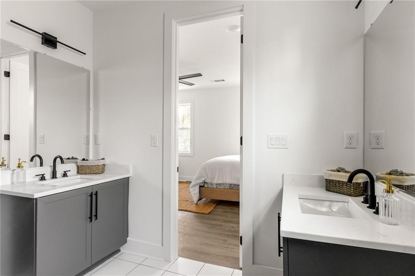
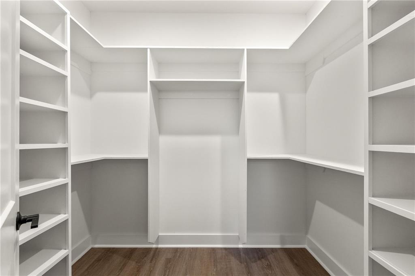
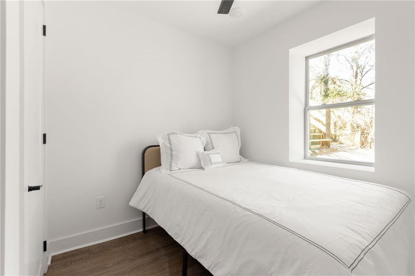
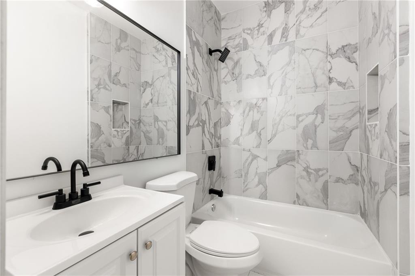
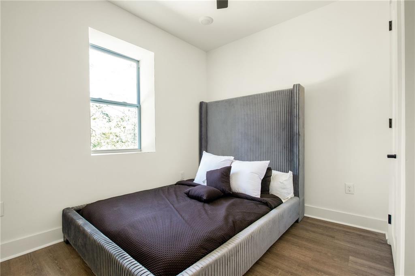
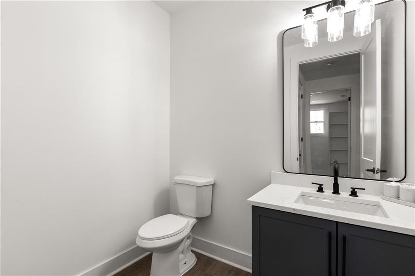
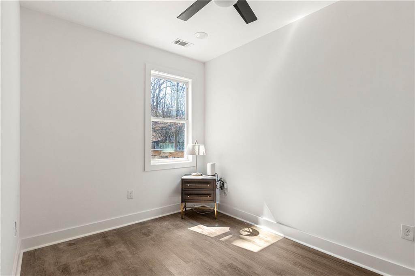
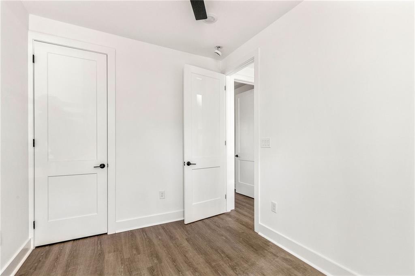
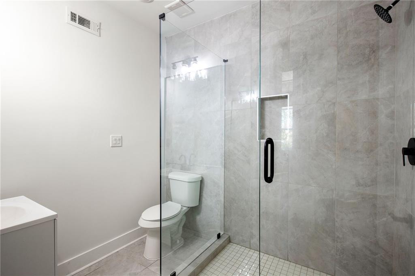
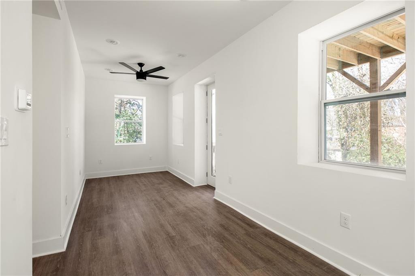
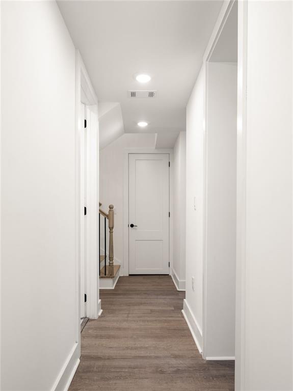
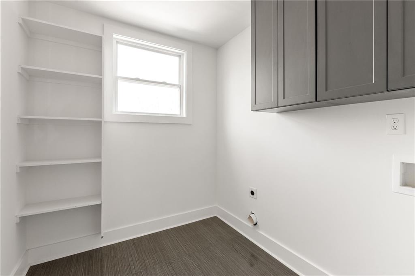
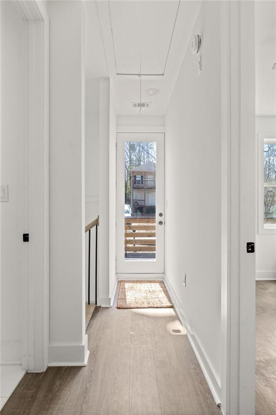
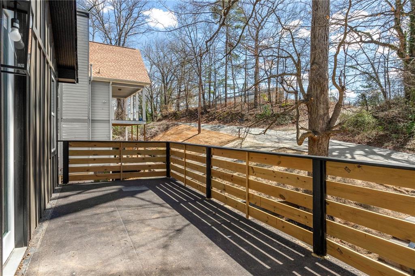
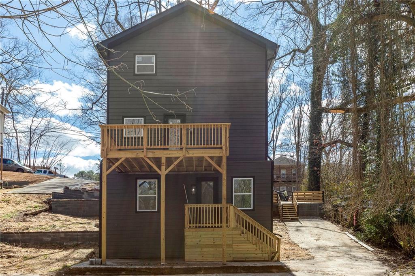
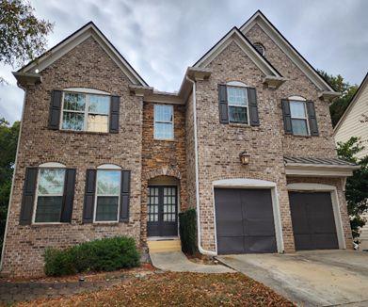
 MLS# 410053485
MLS# 410053485 