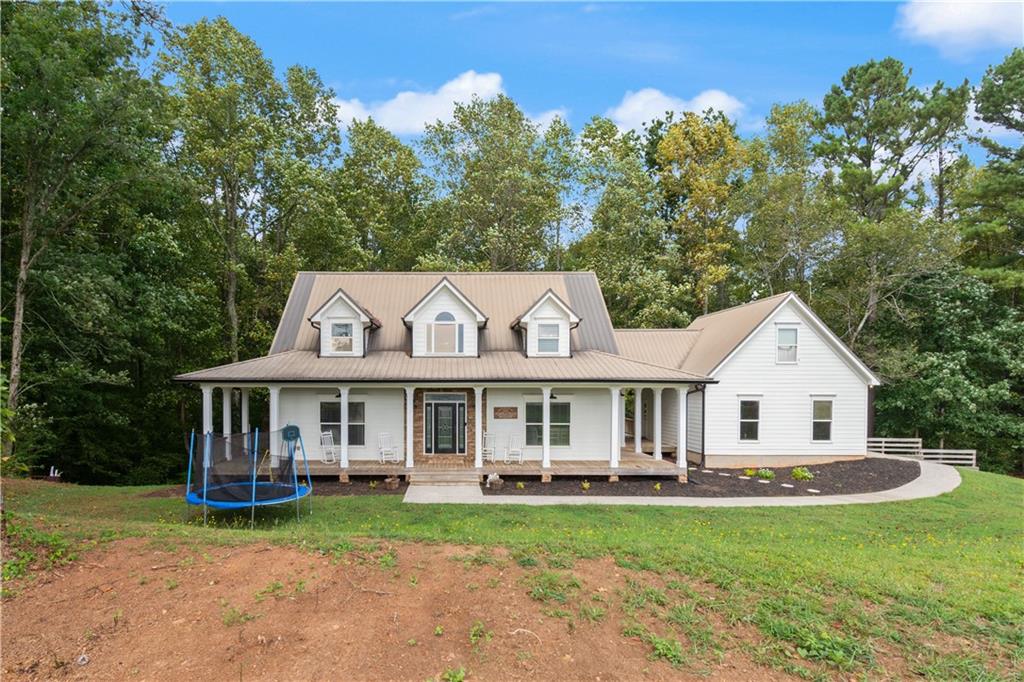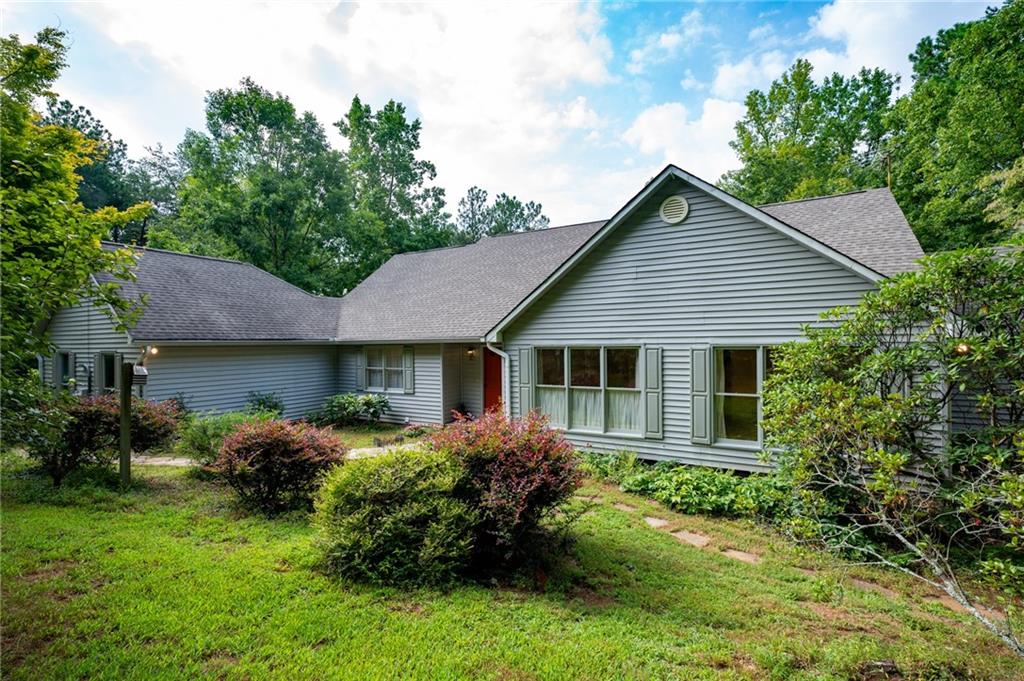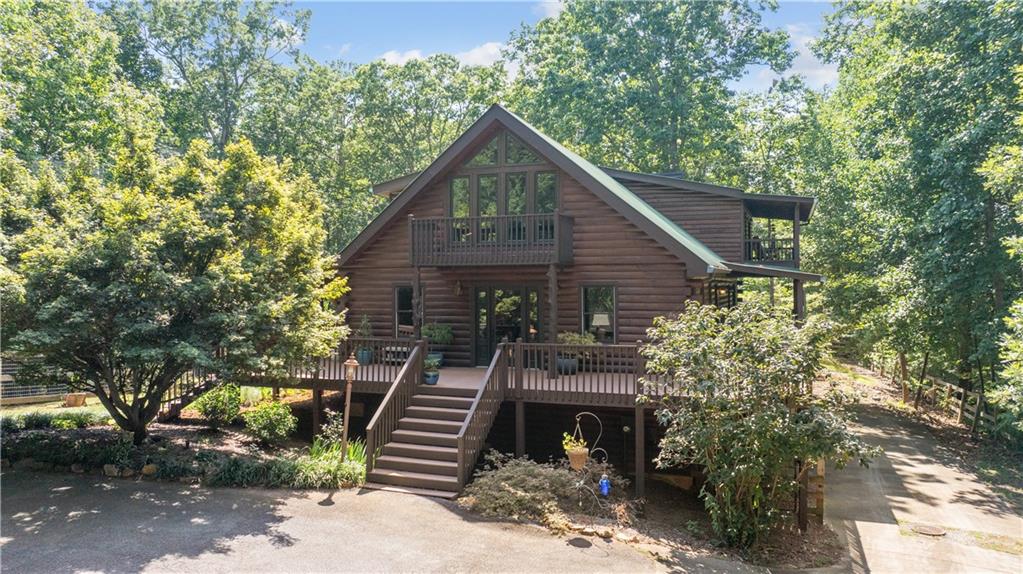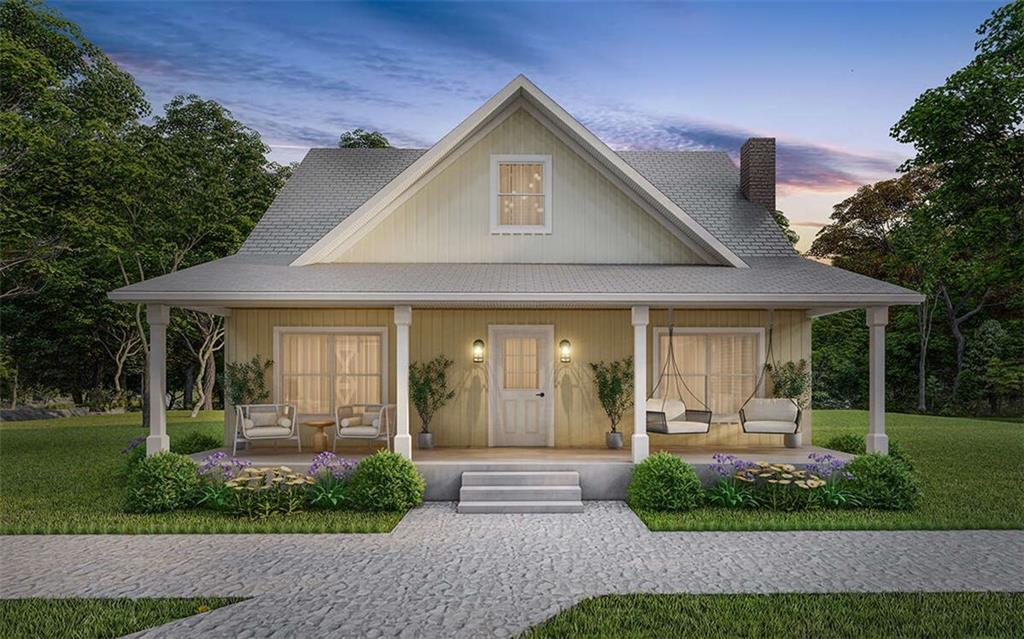Viewing Listing MLS# 400334365
Jasper, GA 30143
- 3Beds
- 2Full Baths
- 1Half Baths
- N/A SqFt
- 2024Year Built
- 0.75Acres
- MLS# 400334365
- Residential
- Single Family Residence
- Active
- Approx Time on Market1 month, 6 days
- AreaN/A
- CountyPickens - GA
- Subdivision Bent Tree
Overview
Welcome to your New mountain home with a feeling the of country living. This new construction home in the sought after Bent Tree community offers the perfect combination of outdoor space and indoor comfort. Step up on the wrap around porch and take in the beautiful corner lot that is conveniently close to the front gate and the many amenities that Bent Tree offers or have a seat on the covered back deck that enjoys a seasonal view of the lake. This floorplan offers main level living with a wonderful open concept, the abundant windows offer natural light and the ability to see your incredible lot. The well appointed open kitchen over looks the living room to make for the perfect space for entertaining or family dinners. Your primary suit is right off of the foyer and offers a beautiful Ensuite with a soaking tub, shower, private water closet, two separate vanities, and large walk-in closet. The upstairs offers a large bonus space for games or just relaxing with a good book. Upstairs has two large bedrooms with beamed vaulted ceilings and are connected with a shared bathroom. If you need more space the unfinished basement offers you storage or finish it out to add even more living space, the possibilities are yours to imagine. House is estimated to be completed by the end of October if not sooner. Pictures will be updated periodically to show progress of work. Our beautiful community of Bent Tree offers a top level 18 Hole golf course, on site restaurant, incredible 110 acre Lake Tamarack, two pools, Pickle ball/tennis, Stables, and hiking trails. Gated access with on site public safety that includes security, fire and EMS services. This community is truly an oasis but is still close to metro Atlanta and is in the gateway to the north Georgia mountains. A 20 minute drive and you can be in Jasper that has all the retail shopping needs covered as well as a quaint downtown area that offers great options for a night or afternoon out.To view the property you must be accompanied by a licensed real estate professional to gain access to the community.
Association Fees / Info
Hoa Fees: 3313
Hoa: No
Community Features: Clubhouse, Dog Park, Fishing, Gated, Golf, Lake, Near Trails/Greenway, Pickleball, Pool, Restaurant, Stable(s), Tennis Court(s)
Hoa Fees Frequency: Annually
Association Fee Includes: Reserve Fund, Security, Swim, Tennis, Trash
Bathroom Info
Main Bathroom Level: 1
Halfbaths: 1
Total Baths: 3.00
Fullbaths: 2
Room Bedroom Features: Master on Main
Bedroom Info
Beds: 3
Building Info
Habitable Residence: No
Business Info
Equipment: None
Exterior Features
Fence: None
Patio and Porch: Covered
Exterior Features: None
Road Surface Type: Gravel
Pool Private: No
County: Pickens - GA
Acres: 0.75
Pool Desc: None
Fees / Restrictions
Financial
Original Price: $649,900
Owner Financing: No
Garage / Parking
Parking Features: Carport
Green / Env Info
Green Energy Generation: None
Handicap
Accessibility Features: None
Interior Features
Security Ftr: Carbon Monoxide Detector(s), Smoke Detector(s)
Fireplace Features: Family Room, Gas Starter
Levels: One and One Half
Appliances: Dishwasher, Range Hood
Laundry Features: Electric Dryer Hookup
Interior Features: Beamed Ceilings, Entrance Foyer
Flooring: Carpet, Hardwood
Spa Features: None
Lot Info
Lot Size Source: Estimated
Lot Features: Corner Lot, Wooded
Lot Size: 170x134x379x243
Misc
Property Attached: No
Home Warranty: Yes
Open House
Other
Other Structures: None
Property Info
Construction Materials: Cement Siding
Year Built: 2,024
Builders Name: High Life Construction, Inc
Property Condition: Under Construction
Roof: Metal, Ridge Vents, Shingle
Property Type: Residential Detached
Style: Cabin, Country
Rental Info
Land Lease: No
Room Info
Kitchen Features: Breakfast Bar, Country Kitchen, Kitchen Island, Pantry Walk-In, Stone Counters, View to Family Room
Room Master Bathroom Features: Double Vanity,Separate Tub/Shower,Soaking Tub
Room Dining Room Features: Great Room,Open Concept
Special Features
Green Features: Doors, HVAC, Insulation, Windows
Special Listing Conditions: None
Special Circumstances: None
Sqft Info
Building Area Total: 2625
Building Area Source: Builder
Tax Info
Tax Amount Annual: 198
Tax Year: 2,023
Tax Parcel Letter: 027B 180
Unit Info
Utilities / Hvac
Cool System: Central Air, Heat Pump, Multi Units
Electric: 220 Volts
Heating: Central, Heat Pump, Propane
Utilities: Cable Available, Electricity Available, Water Available
Sewer: Septic Tank
Waterfront / Water
Water Body Name: None
Water Source: Public
Waterfront Features: None
Directions
GPS is accurate. Bent Tree is off of Cove Road and can be accessed from Jasper or Hwy 53 via McClain Mountain Road. Turn down Bent Tree Drive and travel a mile and half to security gate. Once through gate turn left on Alpine Dr. then right on Mulligan Way. At the end of Mulligan turn left on Tamarack Drive and the house is approximately 1/4 mile on the rightListing Provided courtesy of Rb Realty
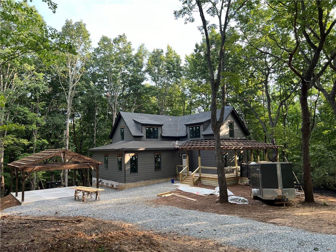
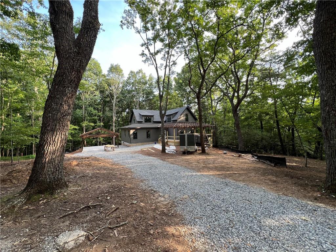
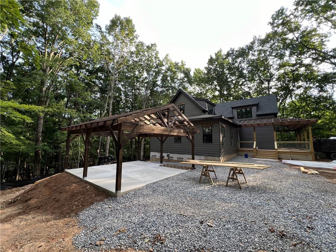
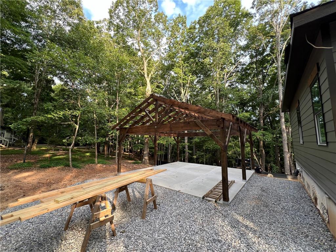
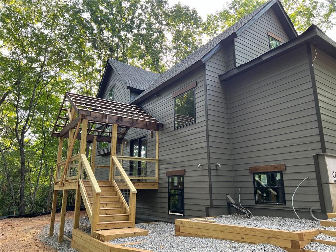
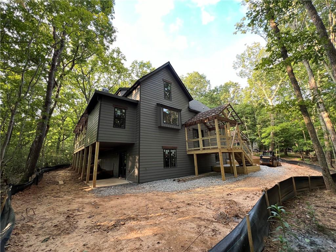
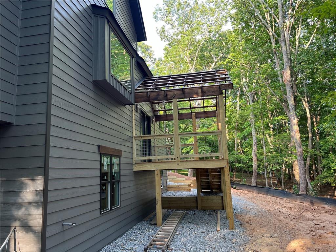
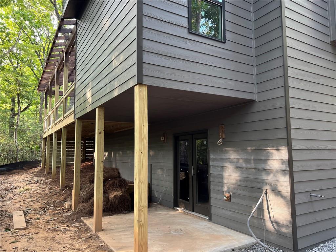
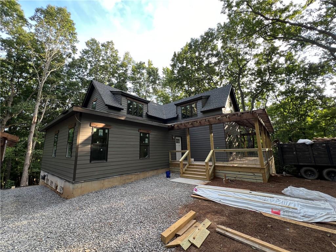
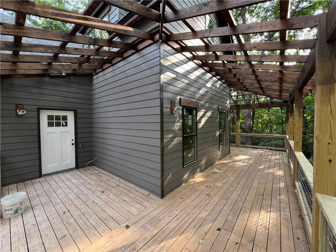
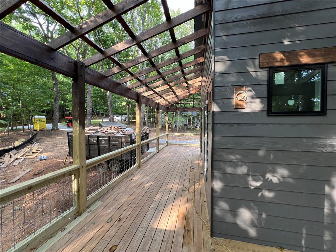
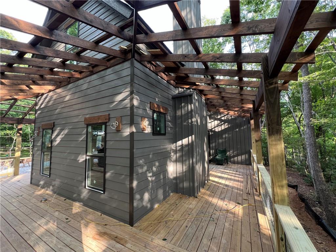
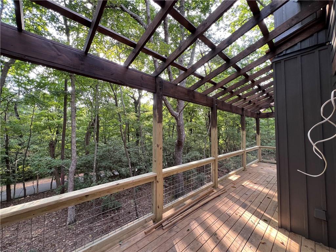
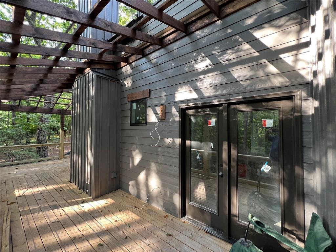
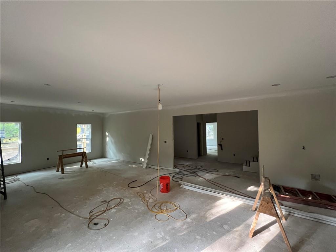
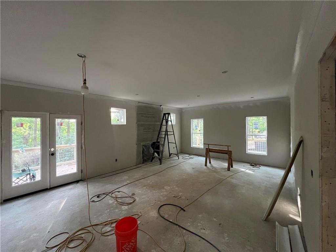
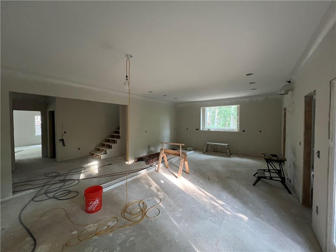
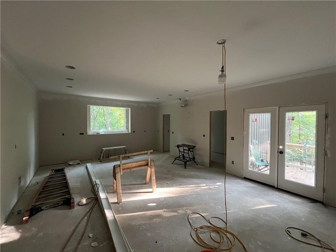
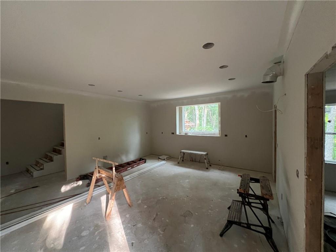
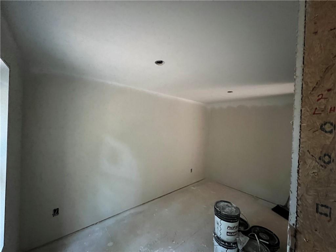
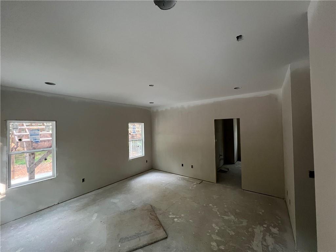
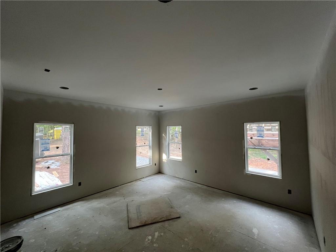
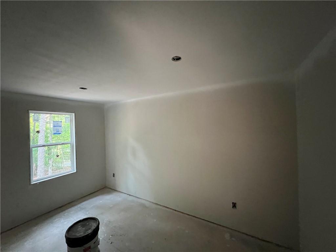
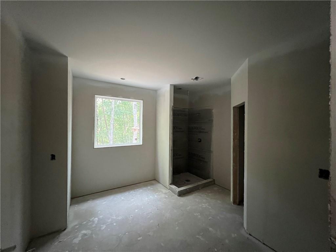
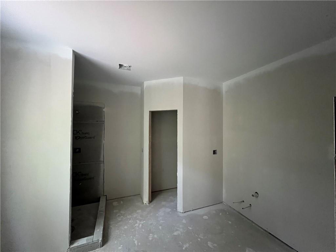
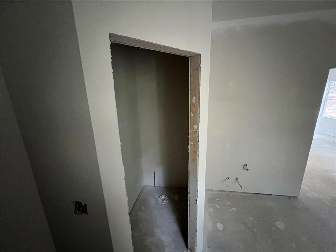
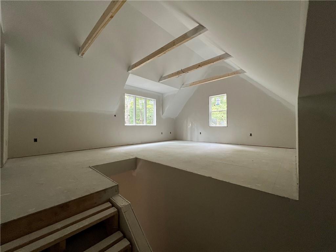
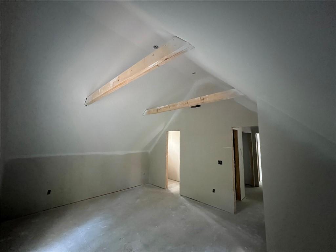
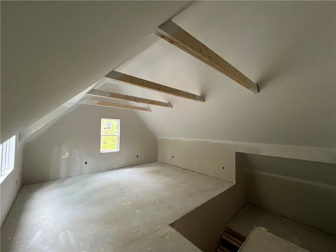
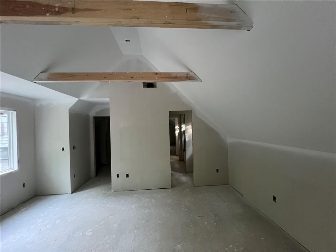
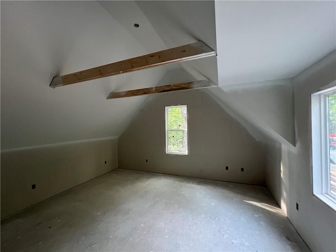
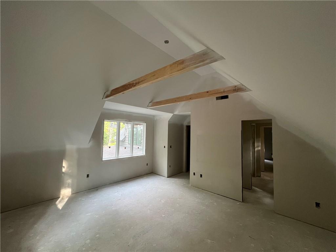
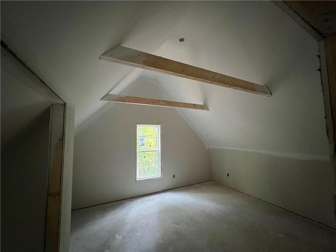
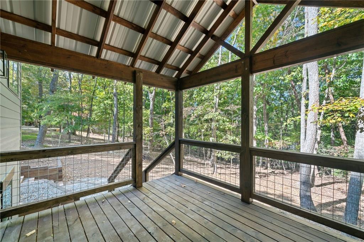
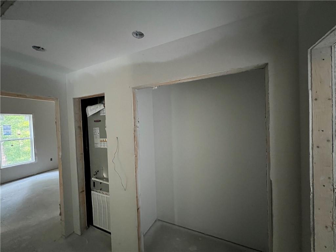
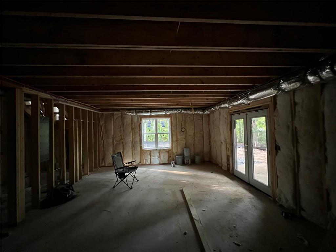
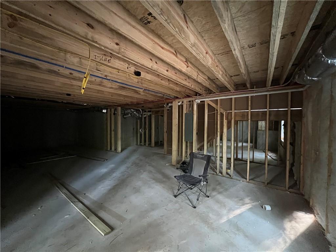
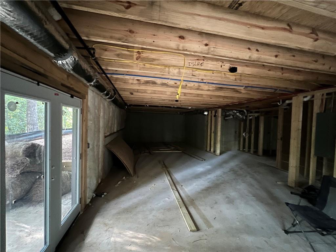
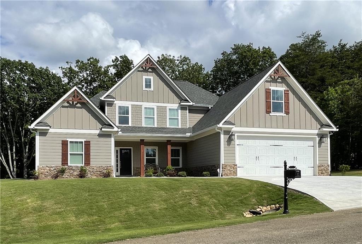
 MLS# 405404561
MLS# 405404561 