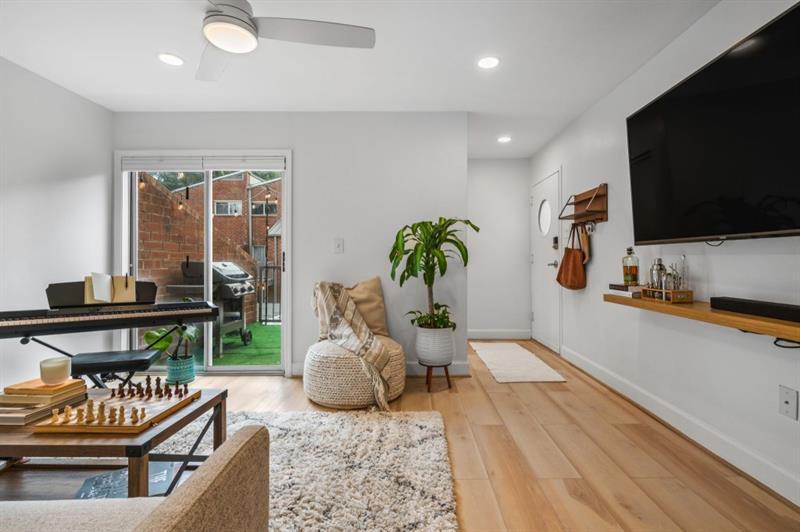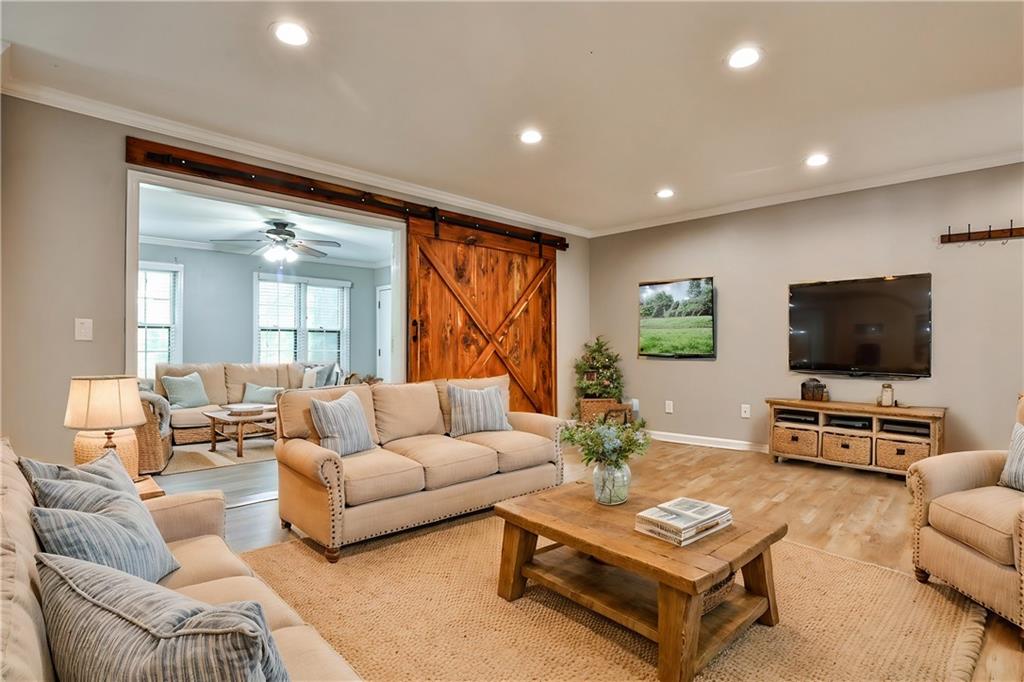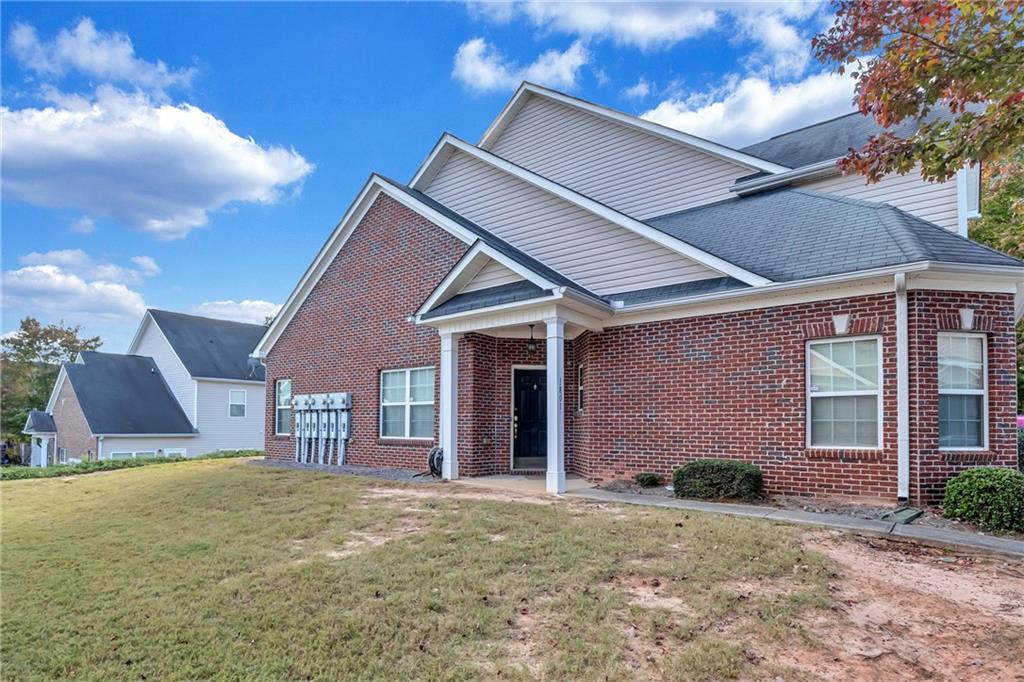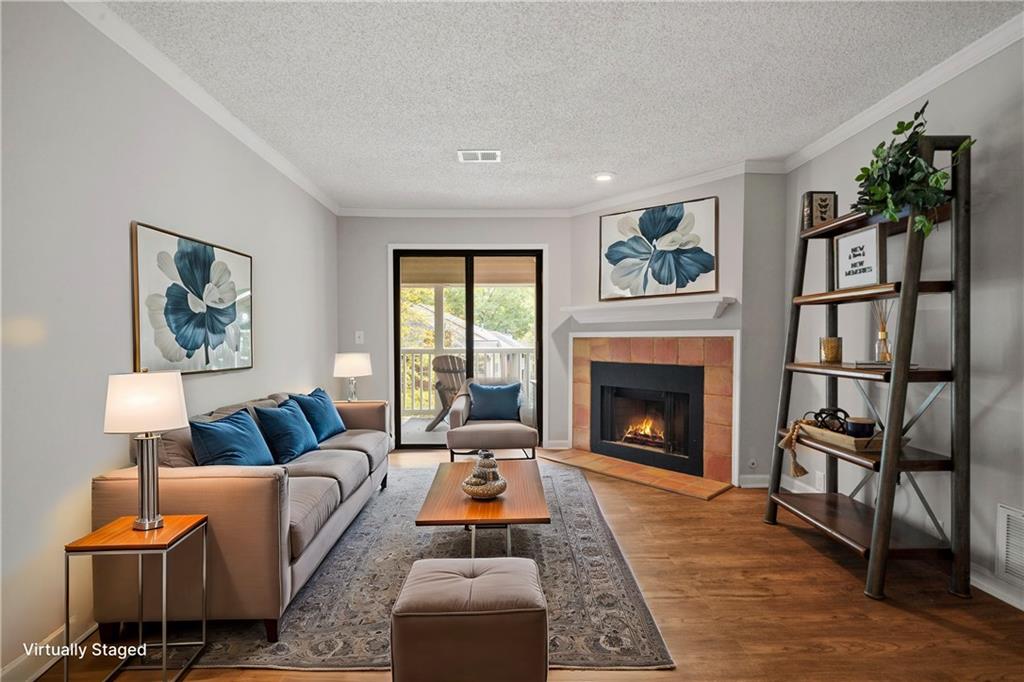Viewing Listing MLS# 400333632
Atlanta, GA 30328
- 2Beds
- 2Full Baths
- N/AHalf Baths
- N/A SqFt
- 1964Year Built
- 0.03Acres
- MLS# 400333632
- Residential
- Condominium
- Active
- Approx Time on Market2 months, 28 days
- AreaN/A
- CountyFulton - GA
- Subdivision Foxcroft
Overview
Welcome home to your top floor Oasis! This newly renovated large 2 bedroom 2 bath condo includes a great kitchen with stainless steel appliances, new sliding patio doors, new flooring and new paint throughout! Designer features abound in this top floor home. Step inside to your own private retreat with no neighbors above and a fantastic view off of the large patio with wooded scenery. This oversized home is a true show stopper. Convenient location with easy access to all that Sandy Springs has to offer, Buckhead and the amazing restaurants in Roswell. Easy access to I-285, I-85 and Roswell Rd.
Association Fees / Info
Hoa: Yes
Hoa Fees Frequency: Monthly
Hoa Fees: 486
Community Features: Barbecue, Clubhouse, Fitness Center, Gated, Homeowners Assoc, Near Public Transport, Near Schools, Near Shopping, Park, Pool, Sidewalks, Street Lights
Hoa Fees Frequency: Annually
Association Fee Includes: Electricity, Gas, Insurance, Maintenance Grounds, Maintenance Structure, Reserve Fund, Sewer, Swim, Trash, Utilities
Bathroom Info
Main Bathroom Level: 2
Total Baths: 2.00
Fullbaths: 2
Room Bedroom Features: Master on Main, Oversized Master
Bedroom Info
Beds: 2
Building Info
Habitable Residence: No
Business Info
Equipment: None
Exterior Features
Fence: None
Patio and Porch: Patio
Exterior Features: Balcony, Gas Grill, Lighting
Road Surface Type: Asphalt
Pool Private: No
County: Fulton - GA
Acres: 0.03
Pool Desc: In Ground
Fees / Restrictions
Financial
Original Price: $274,900
Owner Financing: No
Garage / Parking
Parking Features: Unassigned
Green / Env Info
Green Energy Generation: None
Handicap
Accessibility Features: None
Interior Features
Security Ftr: None
Fireplace Features: None
Levels: One
Appliances: Dishwasher, Disposal, Dryer, Gas Range, Microwave, Refrigerator, Washer
Laundry Features: Main Level
Interior Features: Crown Molding, Recessed Lighting
Flooring: Hardwood
Spa Features: None
Lot Info
Lot Size Source: Public Records
Lot Features: Other
Lot Size: x
Misc
Property Attached: Yes
Home Warranty: No
Open House
Other
Other Structures: Pool House
Property Info
Construction Materials: Brick
Year Built: 1,964
Property Condition: Resale
Roof: Composition
Property Type: Residential Attached
Style: Mid-Rise (up to 5 stories), Traditional
Rental Info
Land Lease: No
Room Info
Kitchen Features: Cabinets White, Solid Surface Counters, View to Family Room
Room Master Bathroom Features: Tub/Shower Combo
Room Dining Room Features: Seats 12+,Separate Dining Room
Special Features
Green Features: None
Special Listing Conditions: None
Special Circumstances: None
Sqft Info
Building Area Total: 1206
Building Area Source: Public Records
Tax Info
Tax Amount Annual: 1289
Tax Year: 2,023
Tax Parcel Letter: 17-0073-0006-201-4
Unit Info
Unit: F35
Num Units In Community: 402
Utilities / Hvac
Cool System: Central Air
Electric: 110 Volts
Heating: Central
Utilities: None
Sewer: Public Sewer
Waterfront / Water
Water Body Name: None
Water Source: Public
Waterfront Features: None
Directions
Go North on Roswell Rd approx 1/4 mile past Abernathy Road. Turn Right on Foxcroft OR take GA 400 to exit 5 toward Sandy Springs (Abernathy Road), turn right onto Roswell Road, go 1/4 mile and turn right onto Foxcroft. Go through gateListing Provided courtesy of Exp Realty, Llc.
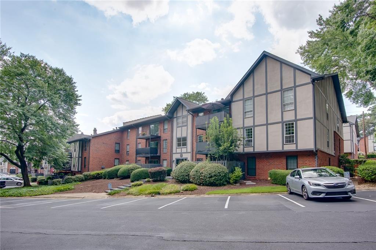
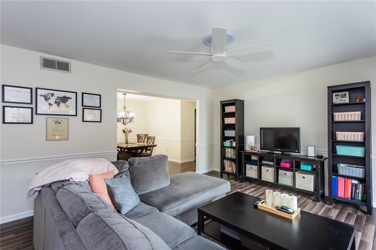
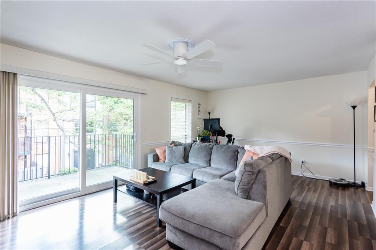
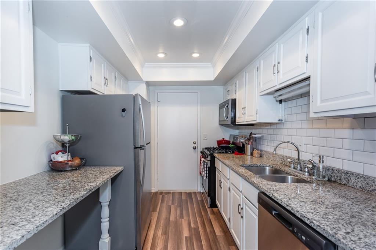
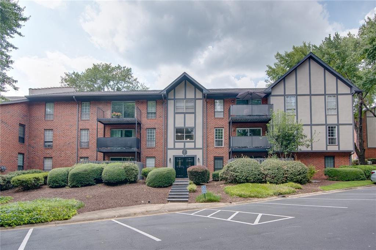
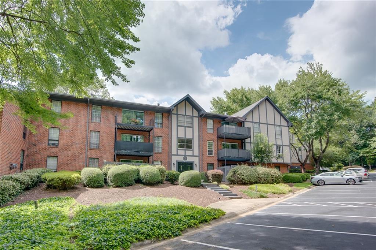
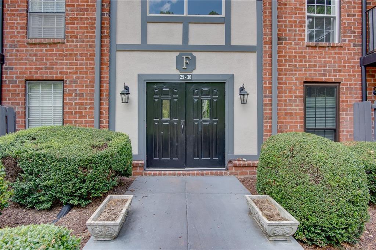
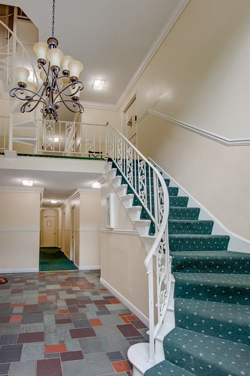
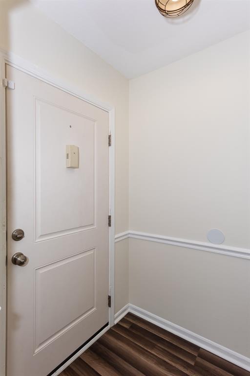
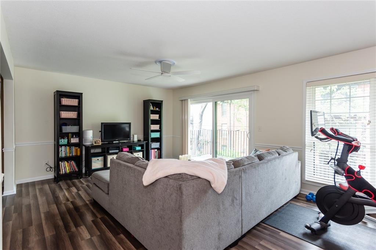
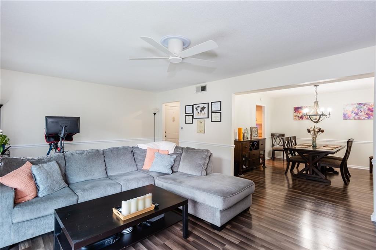
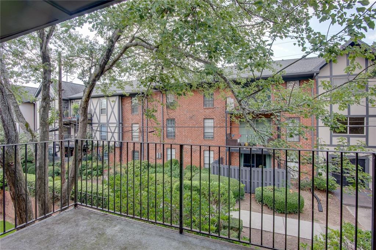
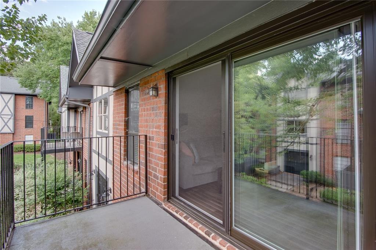
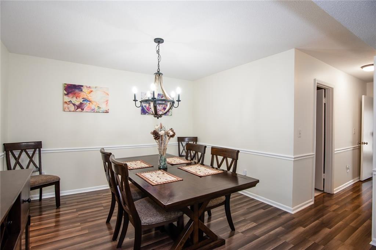
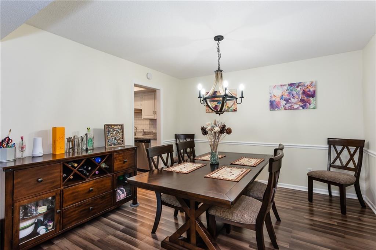
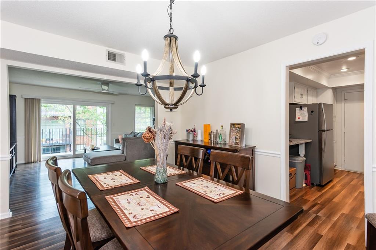
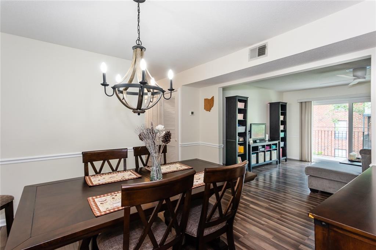
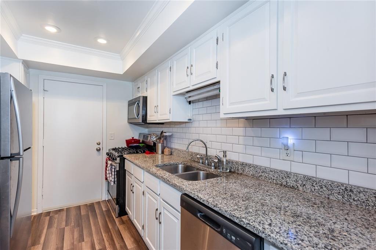
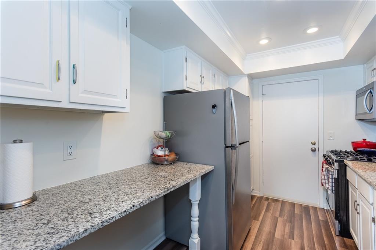
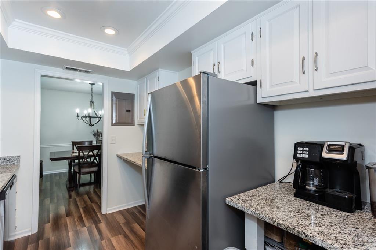
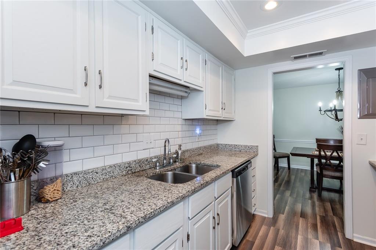
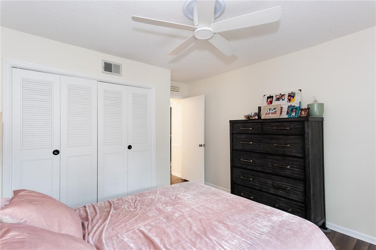
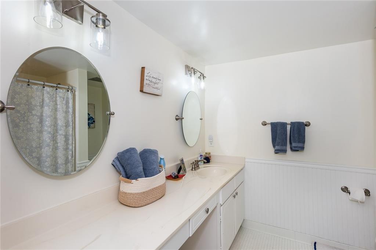
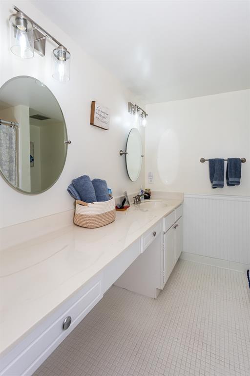
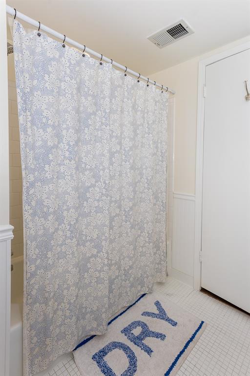
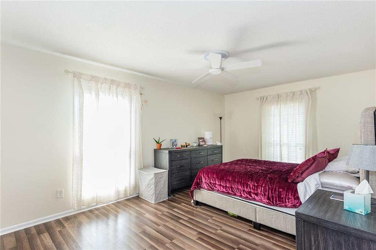
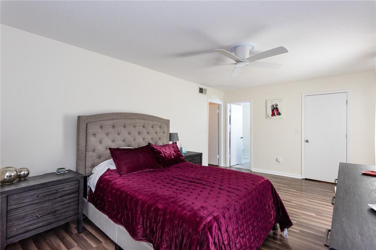
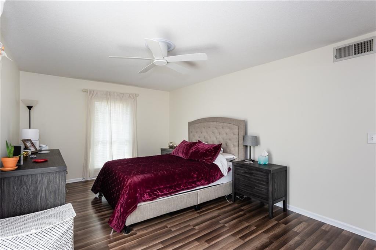
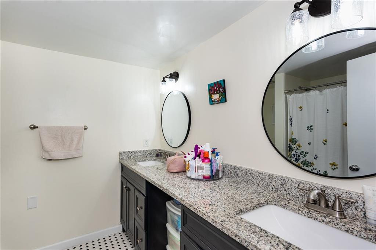
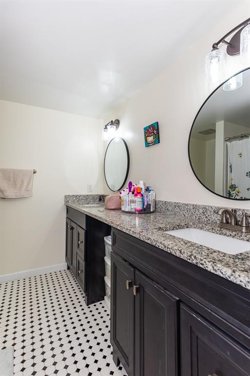
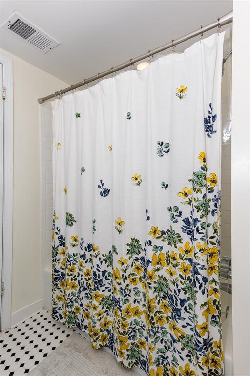
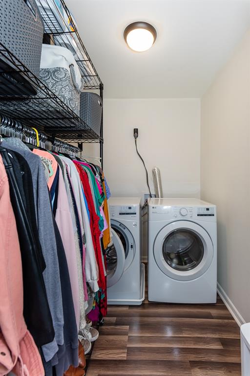
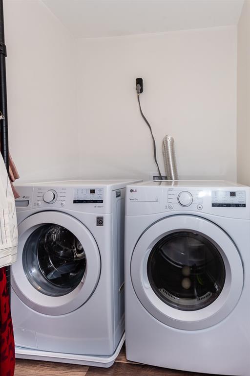
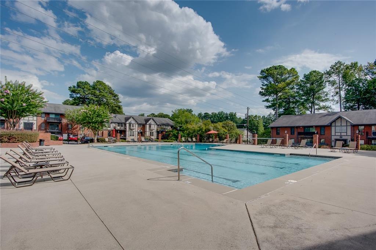
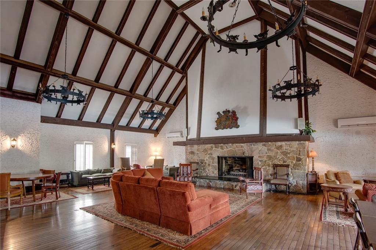
 MLS# 411161756
MLS# 411161756 