Viewing Listing MLS# 400301491
Calhoun, GA 30701
- 2Beds
- 2Full Baths
- N/AHalf Baths
- N/A SqFt
- 1995Year Built
- 0.77Acres
- MLS# 400301491
- Residential
- Single Family Residence
- Active
- Approx Time on Market2 months, 28 days
- AreaN/A
- CountyGordon - GA
- Subdivision Halls Landing
Overview
Explore this welcoming 2-bedroom, 2-bathroom manufactured home situated on a generous and attractive corner lot. Recently underpinned and anchored to a permanent foundation, verified by a Structural Engineer Report, the home has been fully renovated. The updates include fresh interior and exterior paint, covering even the roof. Enjoy the newly constructed back deck or the cozy front porch. The kitchen features an island and ample cabinet space, opening to a spacious den on one side and a dining area on the other, complete with built-in cabinets. Both bedrooms are spacious. The home features brand-new, fashionable LVP flooring throughout. Each bathroom has been updated with new toilets, modern vanities, and tiled showers. This home, offered at an appealing price, is certainly a must-see! And don't forget that it qualifies for Conventional, FHA and VA lending!
Association Fees / Info
Hoa: No
Community Features: None
Bathroom Info
Main Bathroom Level: 2
Total Baths: 2.00
Fullbaths: 2
Room Bedroom Features: Master on Main, Oversized Master, Split Bedroom Plan
Bedroom Info
Beds: 2
Building Info
Habitable Residence: No
Business Info
Equipment: None
Exterior Features
Fence: None
Patio and Porch: Deck, Front Porch
Exterior Features: None
Road Surface Type: Paved
Pool Private: No
County: Gordon - GA
Acres: 0.77
Pool Desc: None
Fees / Restrictions
Financial
Original Price: $159,900
Owner Financing: No
Garage / Parking
Parking Features: Driveway
Green / Env Info
Green Energy Generation: None
Handicap
Accessibility Features: None
Interior Features
Security Ftr: None
Fireplace Features: None
Levels: One
Appliances: Electric Water Heater, Gas Range
Laundry Features: Laundry Closet, Main Level
Interior Features: Double Vanity
Flooring: Ceramic Tile, Sustainable
Spa Features: None
Lot Info
Lot Size Source: Public Records
Lot Features: Back Yard, Cleared, Corner Lot, Front Yard, Sloped
Lot Size: x
Misc
Property Attached: No
Home Warranty: No
Open House
Other
Other Structures: None
Property Info
Construction Materials: Vinyl Siding
Year Built: 1,995
Builders Name: Westfield
Property Condition: Updated/Remodeled
Roof: Metal
Property Type: Residential Detached
Style: Mobile
Rental Info
Land Lease: No
Room Info
Kitchen Features: Breakfast Bar, Cabinets White, Kitchen Island, View to Family Room
Room Master Bathroom Features: Double Vanity,Tub/Shower Combo
Room Dining Room Features: Open Concept
Special Features
Green Features: None
Special Listing Conditions: None
Special Circumstances: None
Sqft Info
Building Area Total: 924
Building Area Source: Owner
Tax Info
Tax Amount Annual: 102
Tax Year: 2,023
Tax Parcel Letter: 030-175
Unit Info
Utilities / Hvac
Cool System: Central Air
Electric: None
Heating: Central, Propane
Utilities: Electricity Available, Phone Available, Water Available
Sewer: Septic Tank
Waterfront / Water
Water Body Name: None
Water Source: Public
Waterfront Features: None
Directions
GPS friendlyListing Provided courtesy of Samantha Lusk & Associates Realty, Inc.
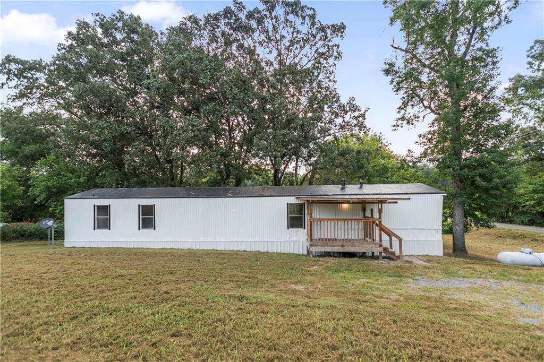
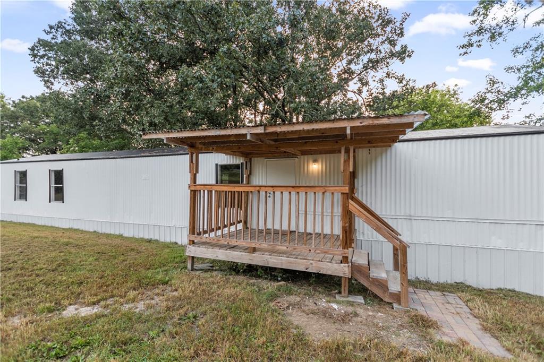
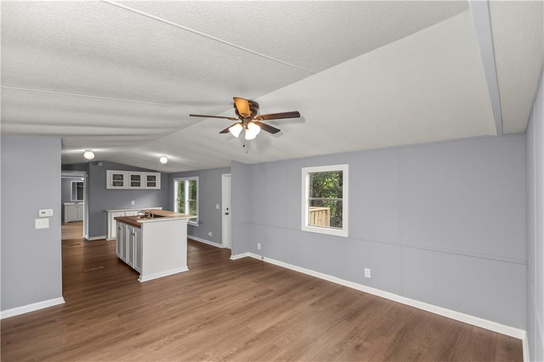
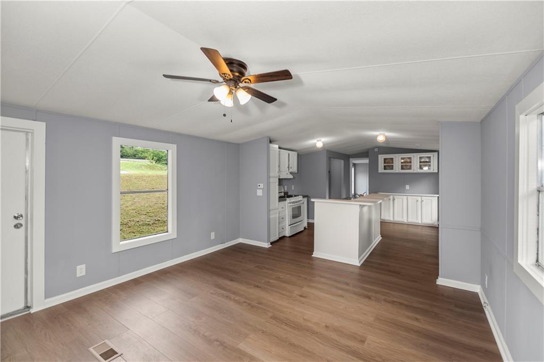
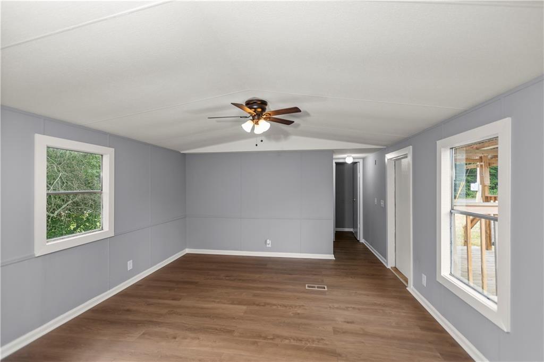
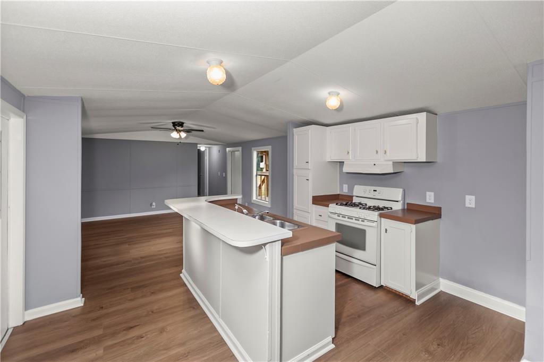
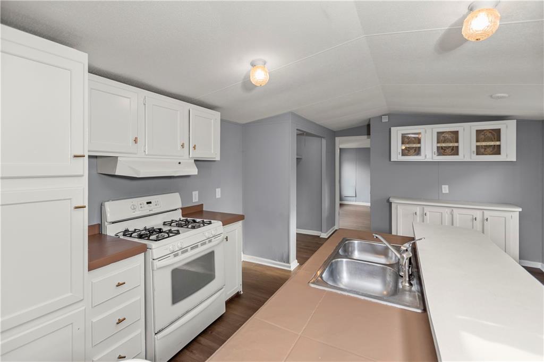
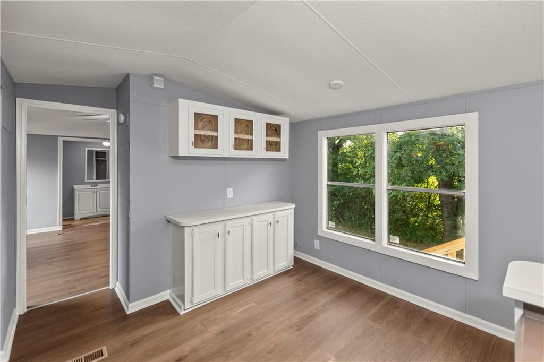
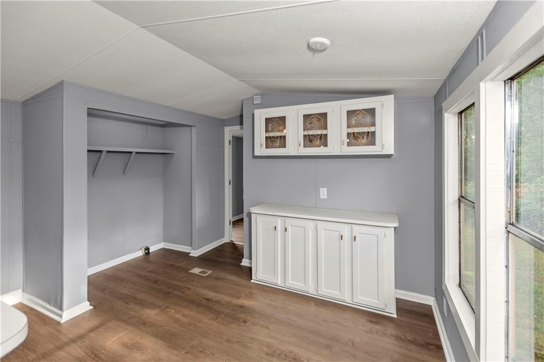
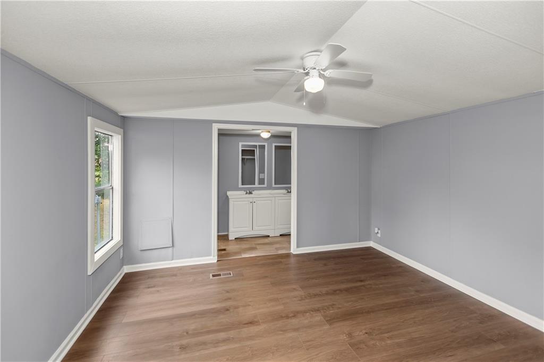
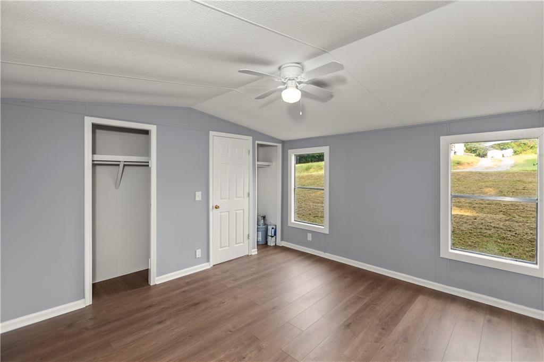
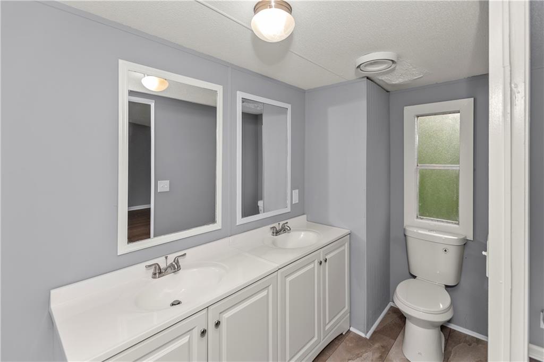
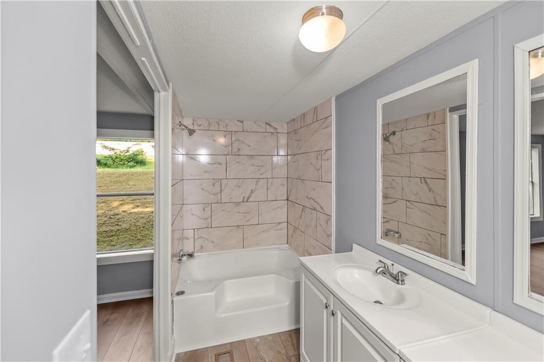
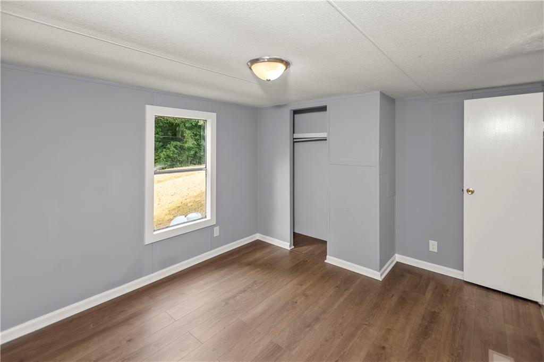
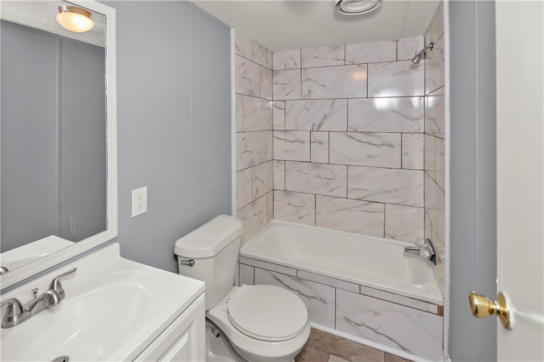
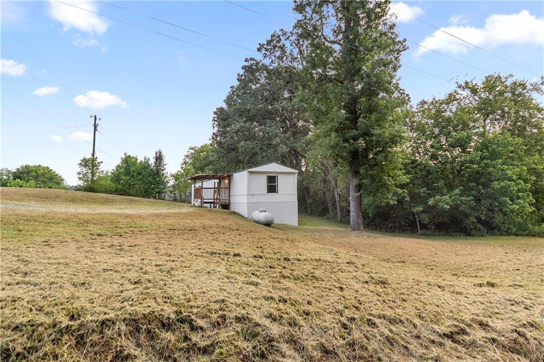
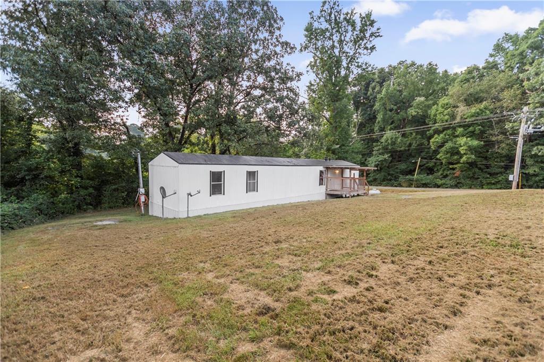
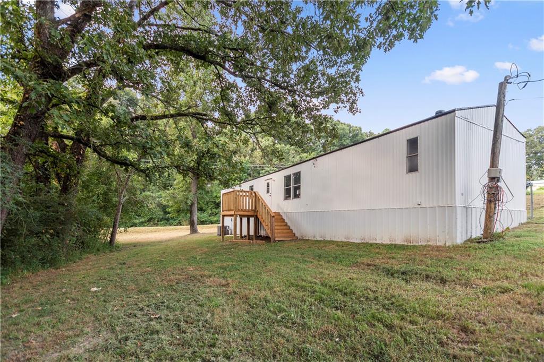
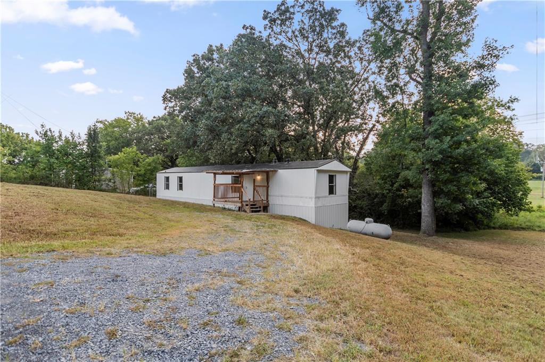
 Listings identified with the FMLS IDX logo come from
FMLS and are held by brokerage firms other than the owner of this website. The
listing brokerage is identified in any listing details. Information is deemed reliable
but is not guaranteed. If you believe any FMLS listing contains material that
infringes your copyrighted work please
Listings identified with the FMLS IDX logo come from
FMLS and are held by brokerage firms other than the owner of this website. The
listing brokerage is identified in any listing details. Information is deemed reliable
but is not guaranteed. If you believe any FMLS listing contains material that
infringes your copyrighted work please