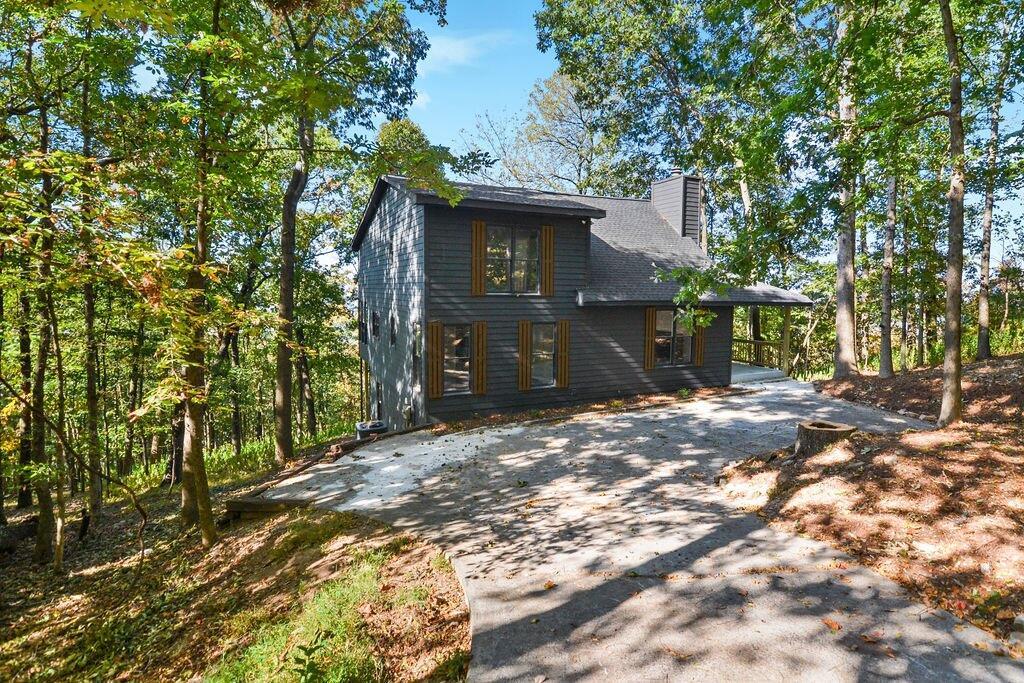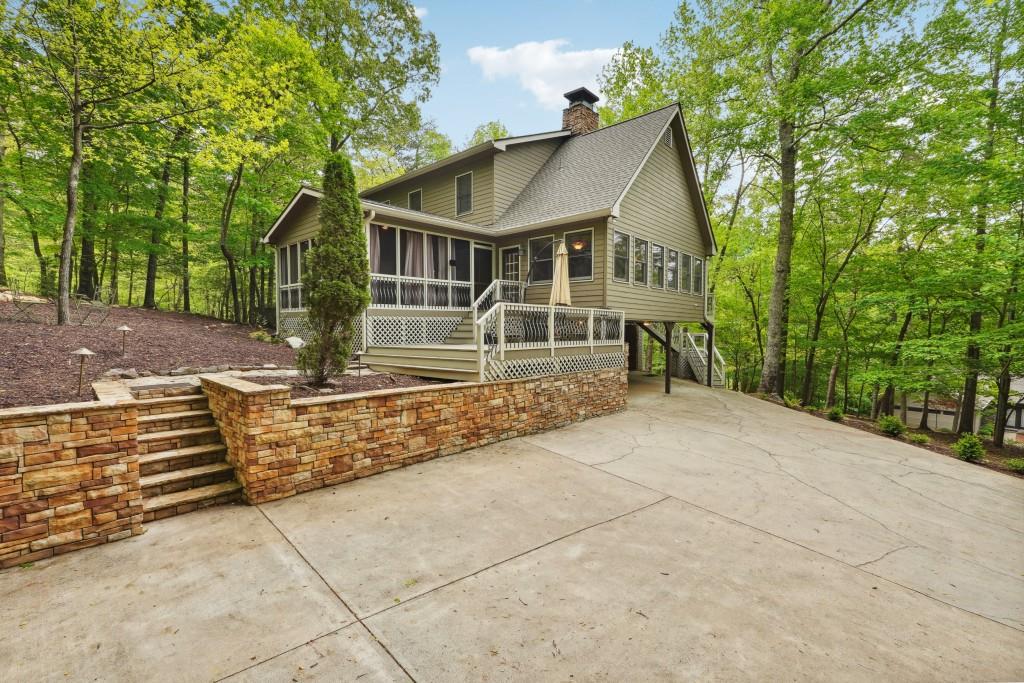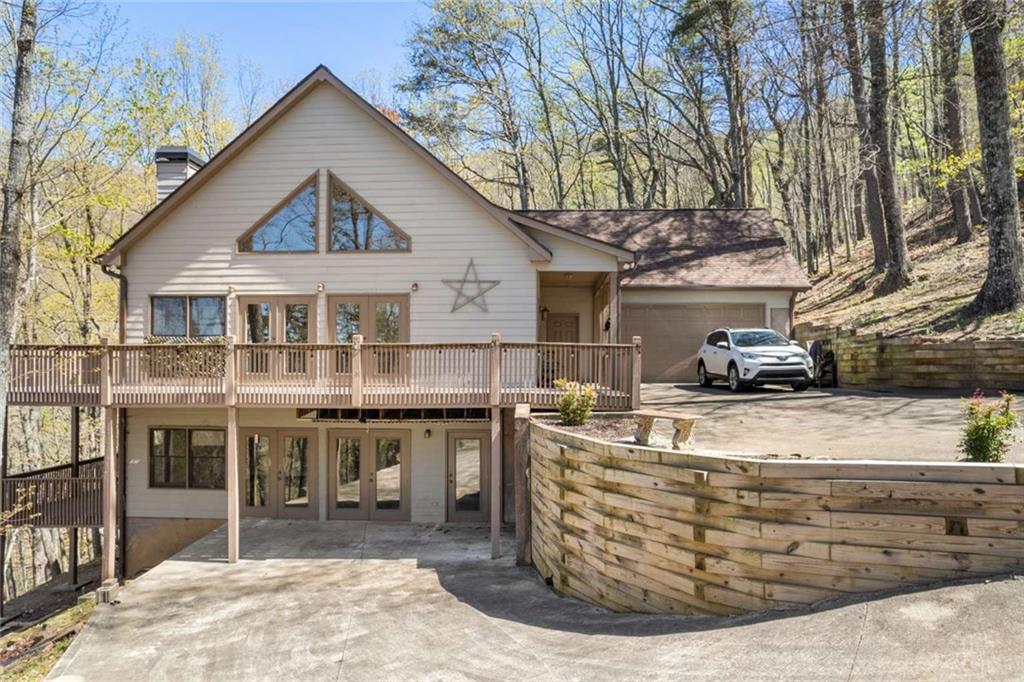Viewing Listing MLS# 400290459
Jasper, GA 30143
- 4Beds
- 3Full Baths
- N/AHalf Baths
- N/A SqFt
- 2017Year Built
- 0.88Acres
- MLS# 400290459
- Residential
- Single Family Residence
- Active
- Approx Time on Market1 month, 5 days
- AreaN/A
- CountyPickens - GA
- Subdivision Bethany Moorings
Overview
BUYERS INCENTIVE!! $2,500 LENDER CREDIT W/PREFERRED LENDER!! SELLER WILL MATCH THAT FOR A TOTAL CREDIT TO BUYERS CLOSING COSTS OF $5,000 W/ACCEPTED OFFER BY 9/13/24!!! Welcome Home to Your Dream Ranch Retreat! Discover this stunning, custom-built Ranch style home, featuring an Owners Suite on the main level and NO HOA! Tucked away on a tranquil cul-de-sac just minutes from Downtown Jasper, this 4-bedroom, 3-bathroom residence perfectly blends country charm with modern convenience. As you approach, you'll be greeted by inviting curb appeal enhanced by the stylish color, a meticulously maintained yard complete with irrigation system, and the peaceful rocking chair front porch of your mountain house dreams! Step inside to an open-concept living space adorned with vaulted ceilings, designer flooring, and a cozy fireplace with barnwood details. The well-appointed kitchen is a chef's dream, featuring a pot filler and glass rinse luxury touches you won't want to miss! Enjoy meals in the eat-in dining area or on the covered deck, where you can take in views of the expansive nearly 1-acre property. The main floor boasts a luxurious Primary Suite with a deluxe bathroom, complete with a double vanity and custom cabinetry, an oversized walk-in shower, and a soothing free-standing soaking tub. Two additional bedrooms share an upgraded hall bathroom with a beautifully tiled tub/shower combo, complemented by two additional hall closets offering plenty off storage. For added convenience of the main level, there's a large laundry room with shelving and one step access to the garage. Venture downstairs to the fully finished basement, designed as the ultimate flex space! Two spacious rooms are perfect for games or entertaining, featuring a wet bar and a dedicated Theatre Room complete with included theatre equipment and seating!!! With an additional exterior entry, bedroom and full bathroom, the basement offers the potential for a Teen or In-Law suite. Plus, discover a concealed safe room and plentiful storage areas for peace of mind! From playing inside, there's even more room to roam in the expansive backyard, featuring natural landscaping and tons of privacy! Outdoor activities abound right outside your doorstep at one of the many lakes, local wineries, and hiking trails, showcasing the beauty of life in the North Georgia Mountains. Don't miss out on this exceptional home that perfectly balances luxury and comfort!
Association Fees / Info
Hoa: No
Community Features: Curbs, Near Schools, Near Shopping, Near Trails/Greenway
Bathroom Info
Main Bathroom Level: 2
Total Baths: 3.00
Fullbaths: 3
Room Bedroom Features: Master on Main, Split Bedroom Plan
Bedroom Info
Beds: 4
Building Info
Habitable Residence: No
Business Info
Equipment: Home Theater
Exterior Features
Fence: None
Patio and Porch: Covered, Deck, Front Porch, Patio
Exterior Features: Private Yard, Rear Stairs
Road Surface Type: Paved
Pool Private: No
County: Pickens - GA
Acres: 0.88
Pool Desc: None
Fees / Restrictions
Financial
Original Price: $539,900
Owner Financing: No
Garage / Parking
Parking Features: Attached, Garage, Garage Faces Front, Kitchen Level, Level Driveway
Green / Env Info
Green Energy Generation: None
Handicap
Accessibility Features: Central Living Area, Accessible Entrance
Interior Features
Security Ftr: Carbon Monoxide Detector(s), Security System Owned, Smoke Detector(s)
Fireplace Features: Electric, Family Room, Great Room, Living Room
Levels: One
Appliances: Dishwasher, Electric Cooktop, Electric Oven, Electric Water Heater, Microwave, Refrigerator
Laundry Features: Electric Dryer Hookup, Laundry Room, Main Level
Interior Features: High Ceilings 9 ft Main, High Speed Internet, Recessed Lighting, Walk-In Closet(s), Wet Bar
Flooring: Carpet, Ceramic Tile
Spa Features: None
Lot Info
Lot Size Source: Public Records
Lot Features: Cleared, Cul-De-Sac, Landscaped, Level, Sprinklers In Front, Wooded
Lot Size: 309 X 123 X 406 X 71
Misc
Property Attached: No
Home Warranty: No
Open House
Other
Other Structures: None
Property Info
Construction Materials: HardiPlank Type
Year Built: 2,017
Property Condition: Resale
Roof: Composition, Shingle
Property Type: Residential Detached
Style: Ranch
Rental Info
Land Lease: No
Room Info
Kitchen Features: Breakfast Bar, Cabinets Stain, Other Surface Counters, Pantry, View to Family Room
Room Master Bathroom Features: Bidet,Double Vanity,Separate Tub/Shower,Soaking Tu
Room Dining Room Features: Great Room,Open Concept
Special Features
Green Features: HVAC, Thermostat, Windows
Special Listing Conditions: None
Special Circumstances: None
Sqft Info
Building Area Total: 3128
Building Area Source: Agent Measured
Tax Info
Tax Amount Annual: 2186
Tax Year: 2,023
Tax Parcel Letter: 064-000-020-010
Unit Info
Utilities / Hvac
Cool System: Ceiling Fan(s), Central Air, Electric, Zoned, Other
Electric: 220 Volts
Heating: Electric, Forced Air, Zoned, Other
Utilities: Cable Available, Electricity Available, Phone Available, Water Available
Sewer: Public Sewer
Waterfront / Water
Water Body Name: None
Water Source: Public
Waterfront Features: None
Directions
See GPSListing Provided courtesy of Bolst, Inc.
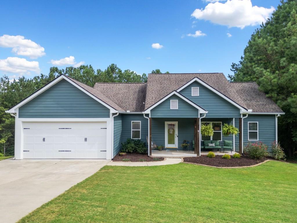
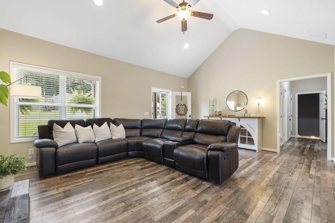
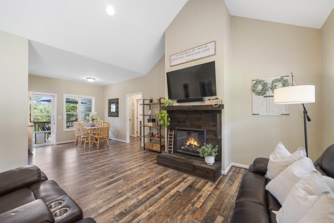
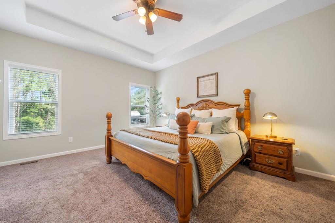
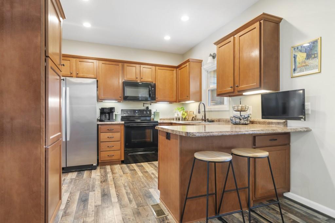
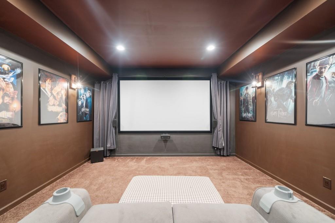
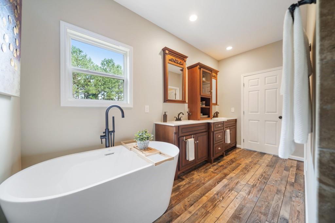
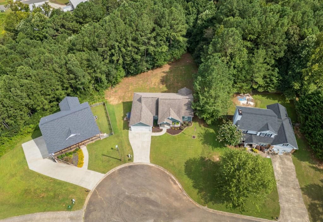
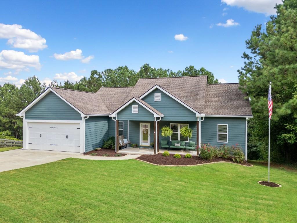
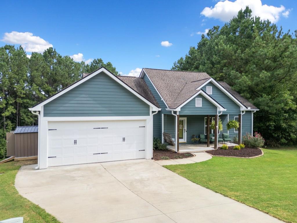
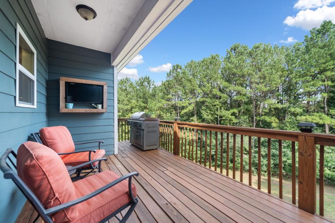
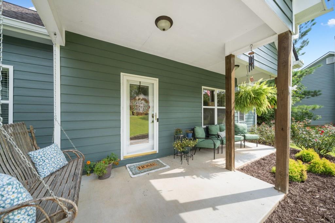
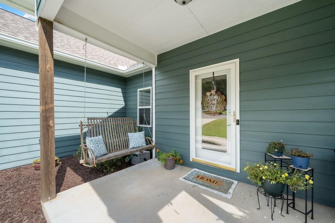
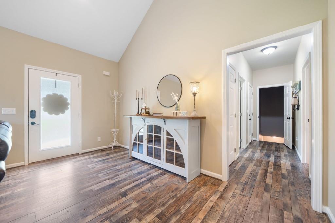
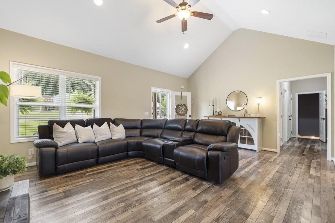
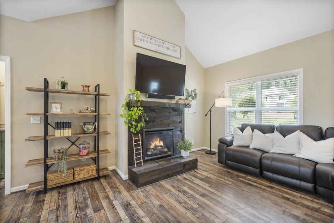
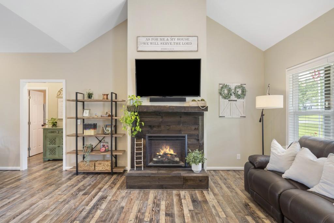
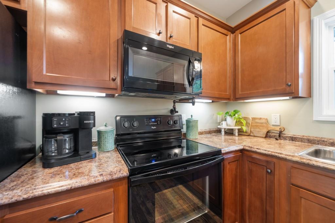
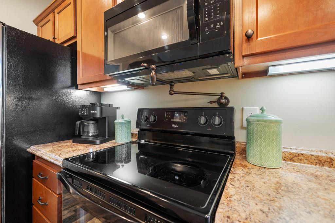
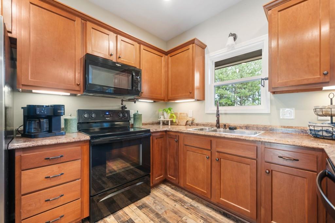
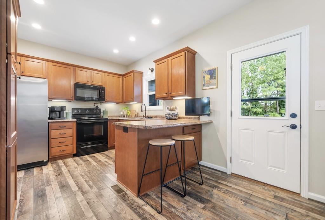
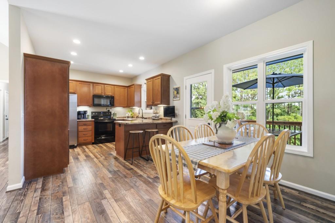
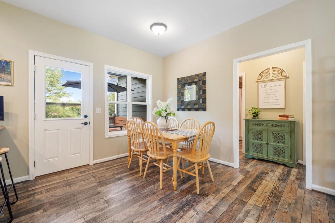
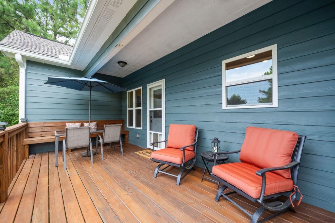
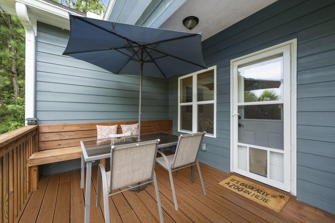
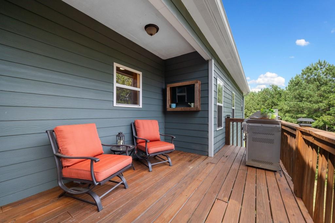
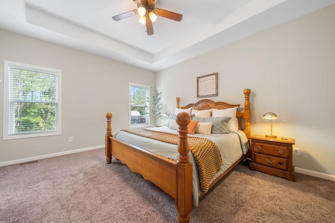
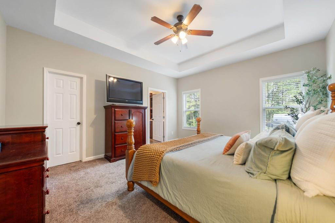
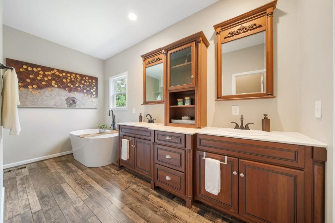
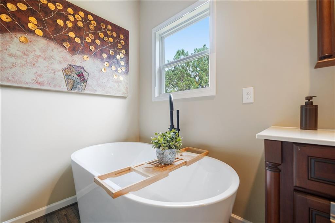
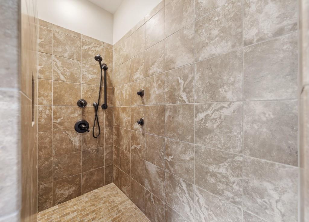
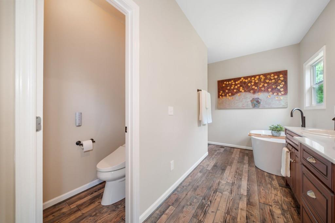
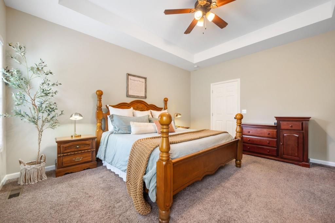
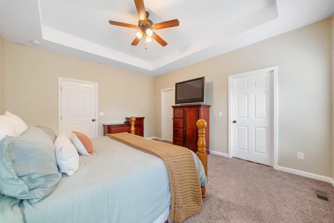
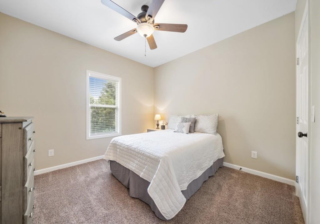
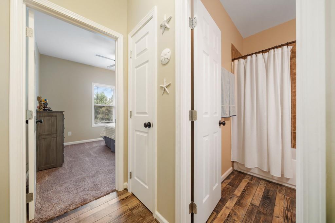
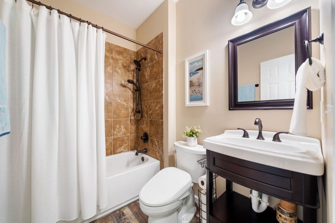
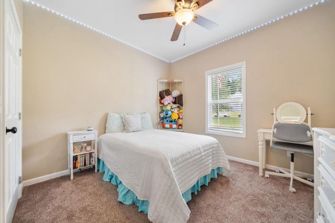
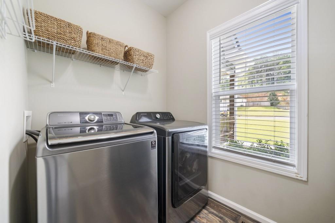
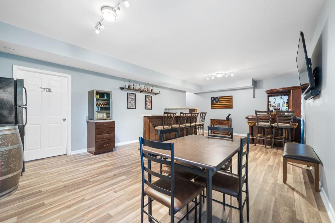
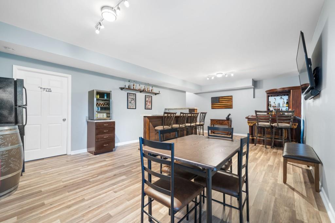
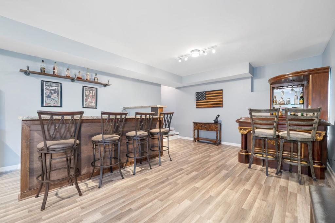
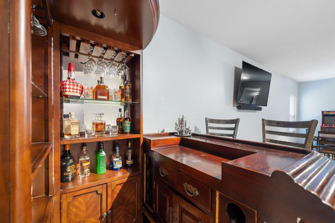
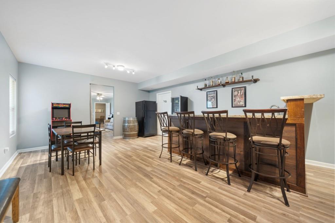
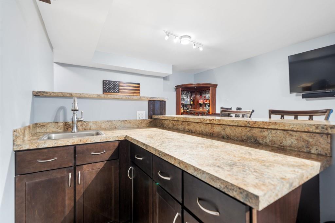
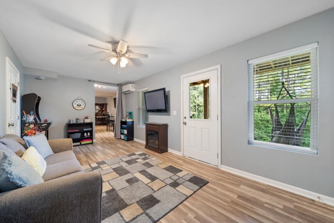
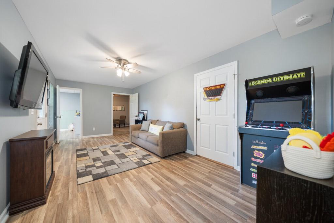
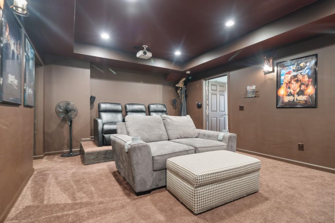
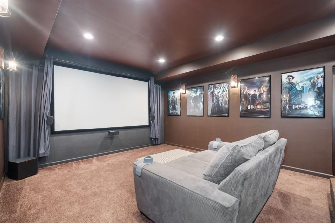
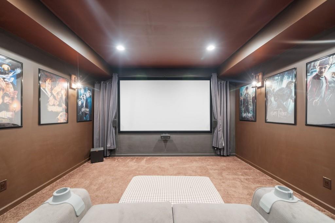
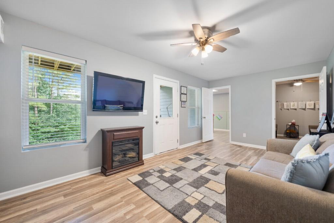
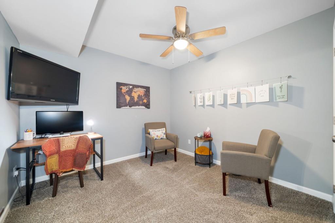
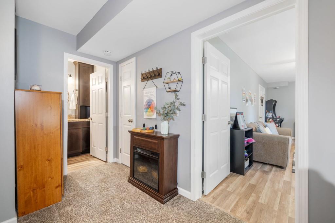
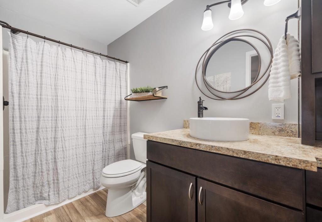
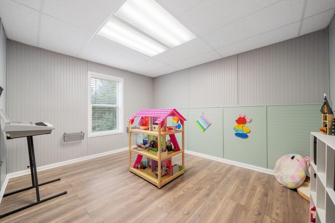
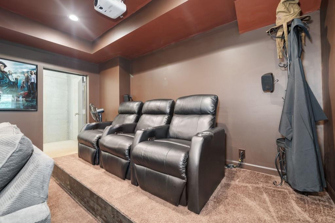
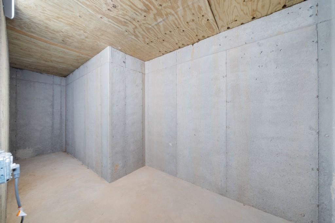
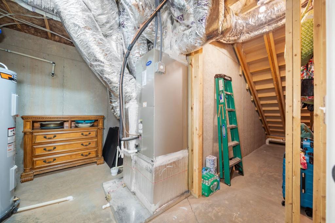
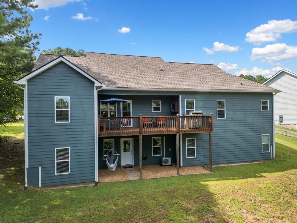
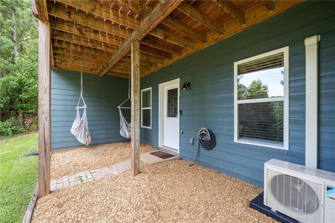
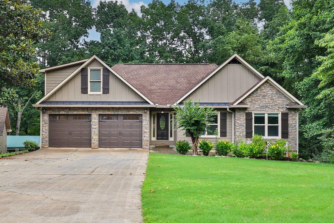
 MLS# 387883209
MLS# 387883209 