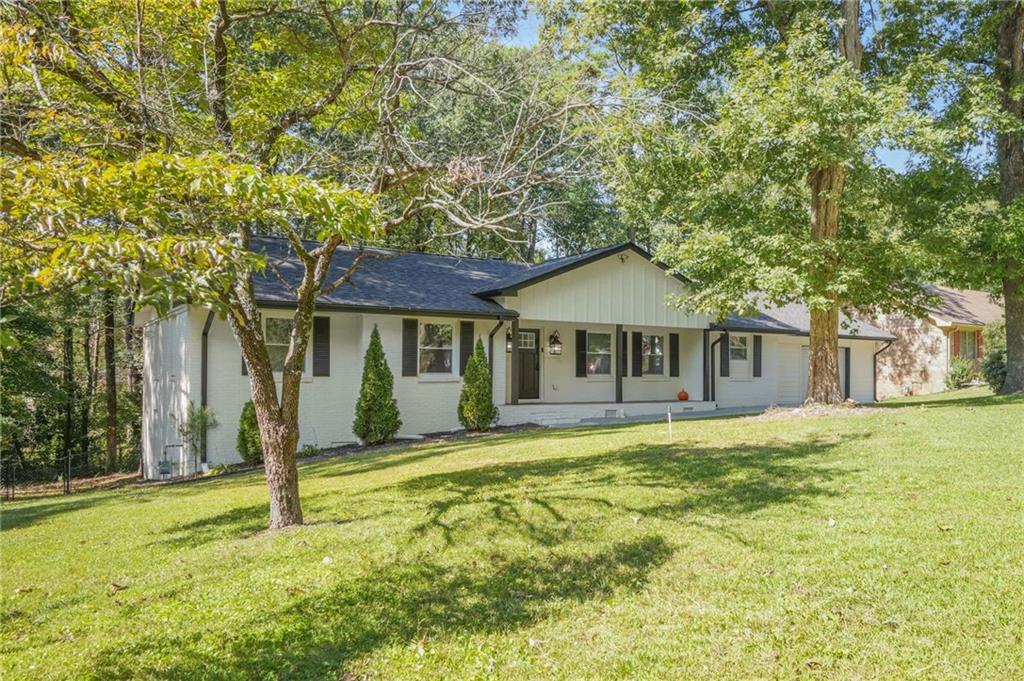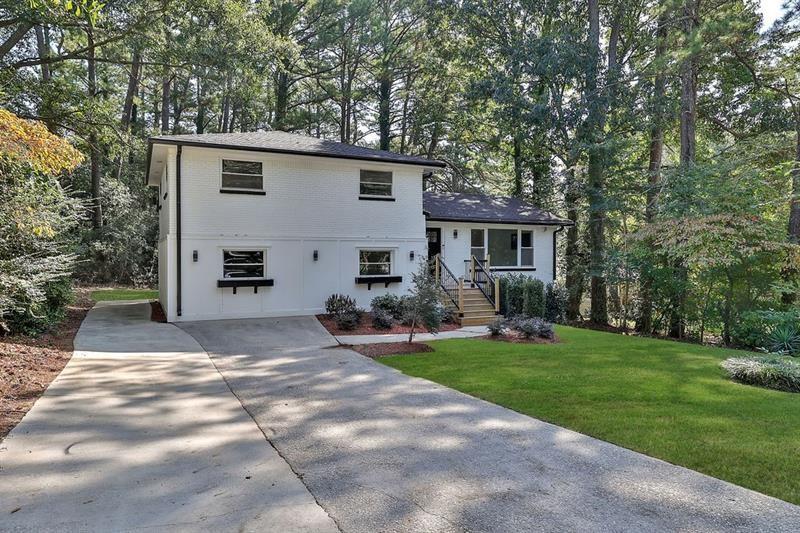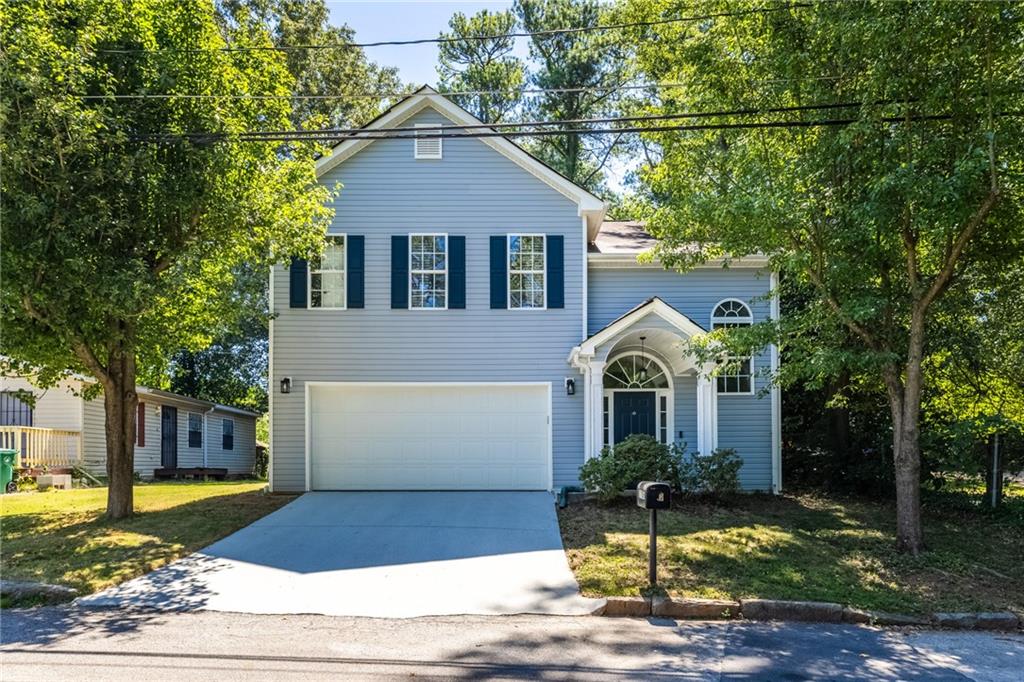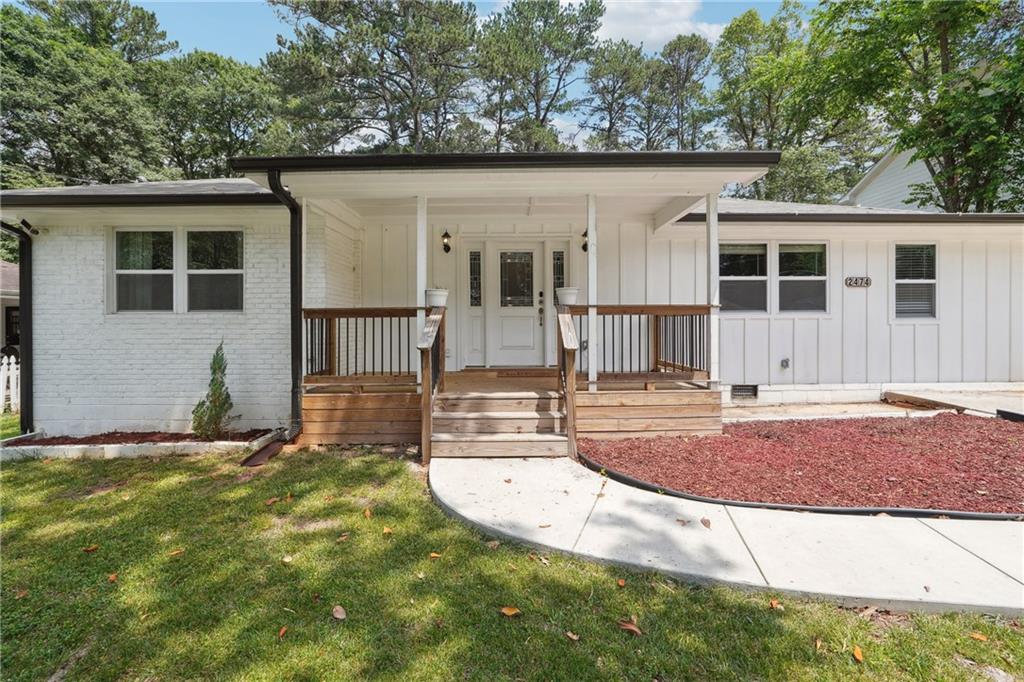Viewing Listing MLS# 400263885
Decatur, GA 30032
- 4Beds
- 3Full Baths
- 1Half Baths
- N/A SqFt
- 2002Year Built
- 0.10Acres
- MLS# 400263885
- Residential
- Single Family Residence
- Active
- Approx Time on Market2 months, 25 days
- AreaN/A
- CountyDekalb - GA
- Subdivision N/A
Overview
Excellent opportunity to live in highly sought after Belvedere Park neighborhood of Decatur! The main level offers a large family room equipped with a gas fireplace and 2 story ceilings, a light filled kitchen with new granite counter tops and stainless steel appliances, a separate dining area, and a gorgeous den/ office. Upstairs is a roommate floor plan featuring 2 primary suites with private baths and closets as well as 2 additional bedrooms and a full bath. Out side you will enjoy a patio with custom pergola, a wooden privacy fence and a large workshop with a loft for extra storage. The workshop has been used for woodworking but could easily be converted to a home office or studio as it is already equipped with electricity and AC! Don't miss out on this Decatur gem !This home qualifies for the Dream Maker program, offering $4500 lender credit for closing costs or rate buy down using preferred lender, Laura Witte with Highland Mortgage!
Association Fees / Info
Hoa: No
Community Features: None
Bathroom Info
Halfbaths: 1
Total Baths: 4.00
Fullbaths: 3
Room Bedroom Features: Double Master Bedroom, Oversized Master, Roommate Floor Plan
Bedroom Info
Beds: 4
Building Info
Habitable Residence: No
Business Info
Equipment: None
Exterior Features
Fence: Back Yard, Fenced, Wood
Patio and Porch: Patio
Exterior Features: Private Yard, Storage
Road Surface Type: Asphalt, Paved
Pool Private: No
County: Dekalb - GA
Acres: 0.10
Pool Desc: None
Fees / Restrictions
Financial
Original Price: $425,000
Owner Financing: No
Garage / Parking
Parking Features: Garage Faces Front, Parking Pad
Green / Env Info
Green Energy Generation: None
Handicap
Accessibility Features: Accessible Entrance, Common Area, Central Living Area
Interior Features
Security Ftr: Smoke Detector(s), Security System Leased
Fireplace Features: Family Room
Levels: Two
Appliances: Dishwasher, Dryer, Gas Range, Microwave, Washer
Laundry Features: Laundry Closet, Main Level
Interior Features: Disappearing Attic Stairs, High Speed Internet, Entrance Foyer, His and Hers Closets, Entrance Foyer 2 Story, High Ceilings 10 ft Main
Flooring: Carpet
Spa Features: None
Lot Info
Lot Size Source: Public Records
Lot Features: Back Yard, Private
Lot Size: 54x100
Misc
Property Attached: No
Home Warranty: No
Open House
Other
Other Structures: Shed(s),Workshop
Property Info
Construction Materials: Vinyl Siding
Year Built: 2,002
Property Condition: Resale
Roof: Shingle
Property Type: Residential Detached
Style: Traditional
Rental Info
Land Lease: No
Room Info
Kitchen Features: Breakfast Bar, Stone Counters, View to Family Room
Room Master Bathroom Features: Soaking Tub,Tub/Shower Combo
Room Dining Room Features: Separate Dining Room,Open Concept
Special Features
Green Features: Windows
Special Listing Conditions: None
Special Circumstances: None
Sqft Info
Building Area Total: 2338
Building Area Source: Public Records
Tax Info
Tax Amount Annual: 3726
Tax Year: 2,023
Tax Parcel Letter: 15-184-06-029
Unit Info
Utilities / Hvac
Cool System: Central Air, Ceiling Fan(s), Multi Units
Electric: 110 Volts
Heating: Forced Air, Natural Gas
Utilities: Cable Available, Electricity Available, Natural Gas Available, Phone Available, Water Available
Sewer: Public Sewer
Waterfront / Water
Water Body Name: None
Water Source: Public
Waterfront Features: None
Directions
GPSListing Provided courtesy of Bolst, Inc.
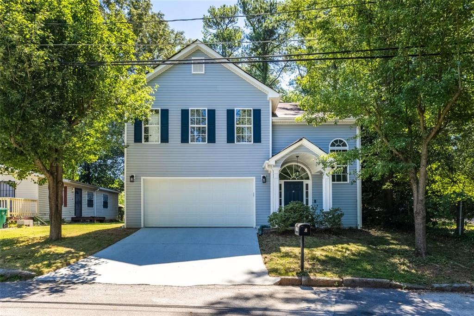
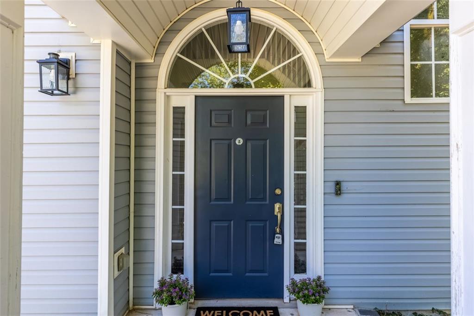
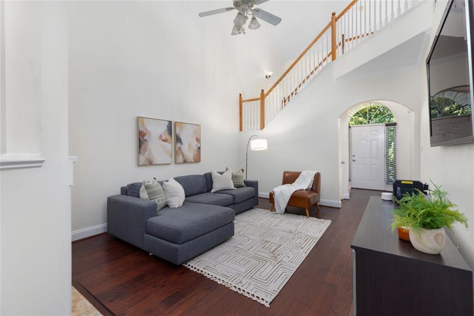
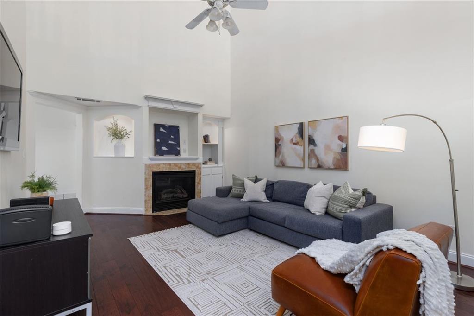
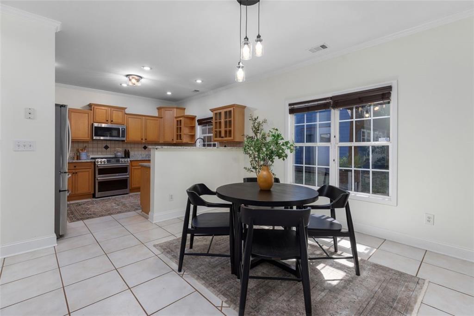
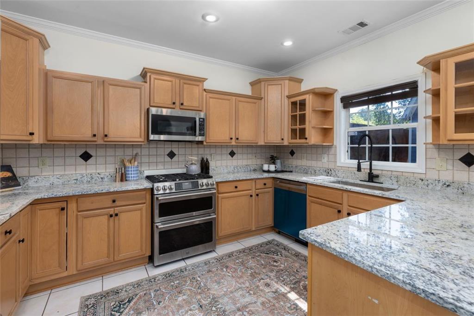
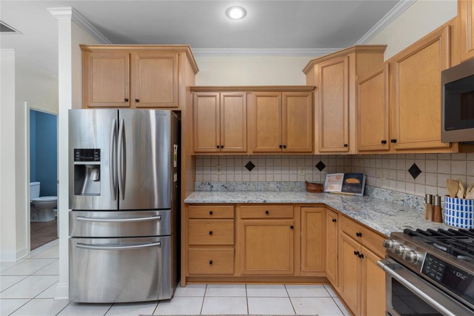
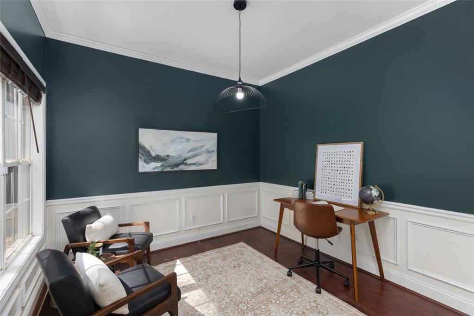
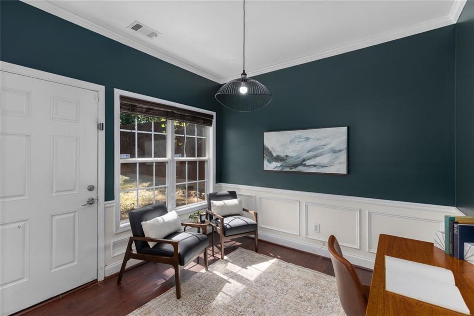
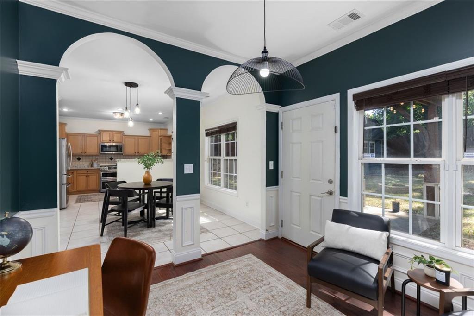
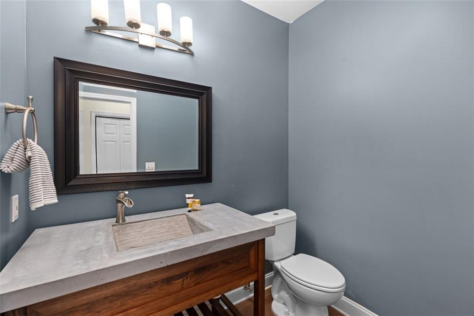
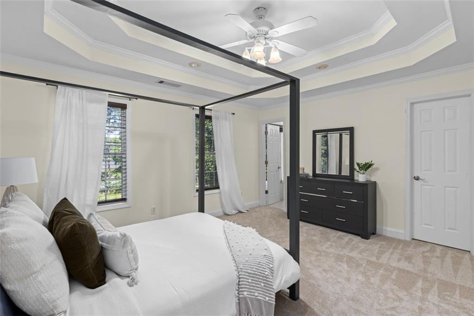
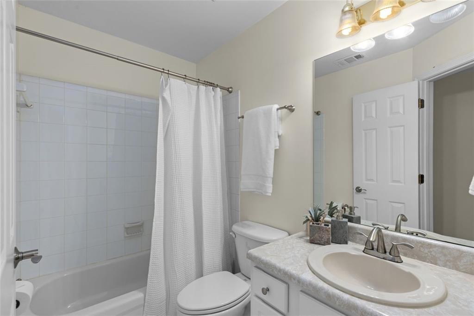
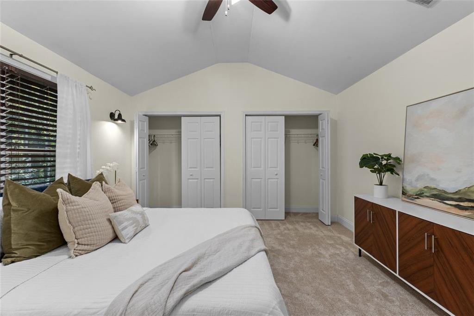
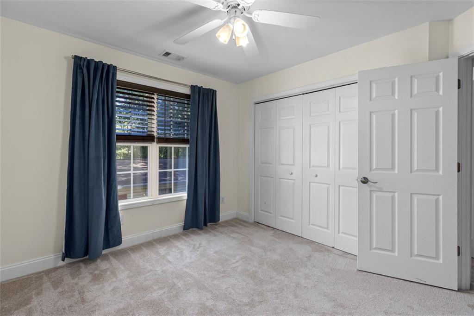
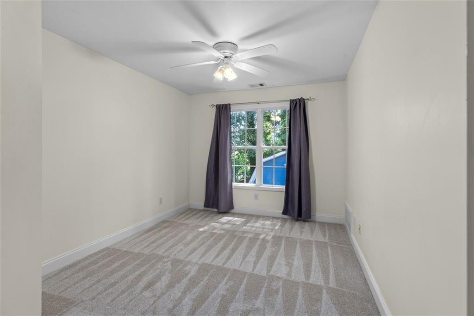
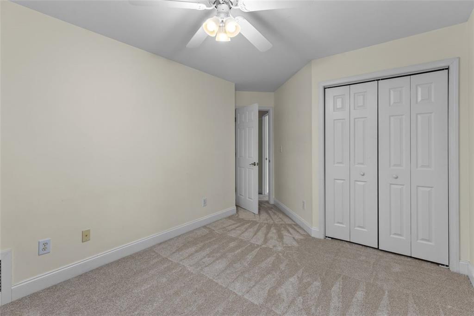
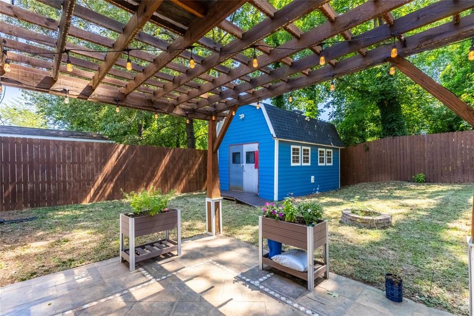
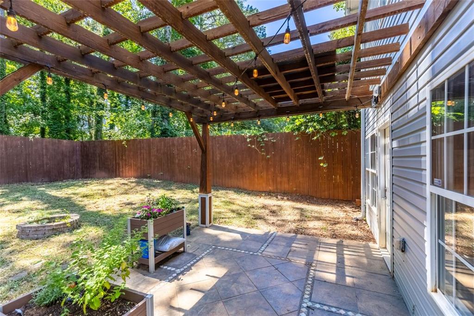
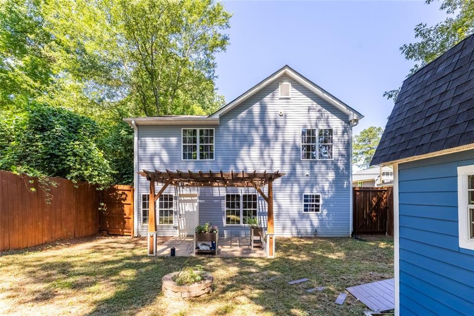
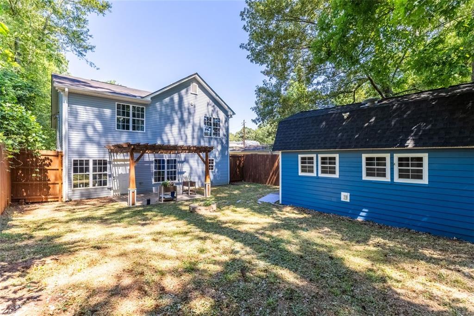
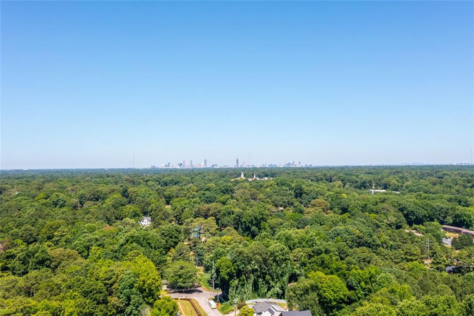
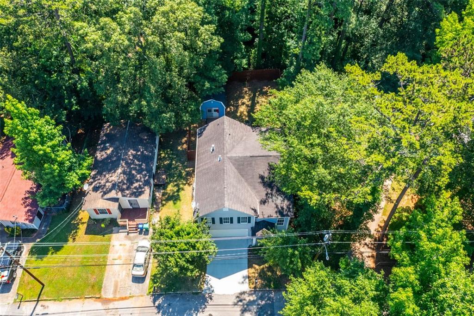
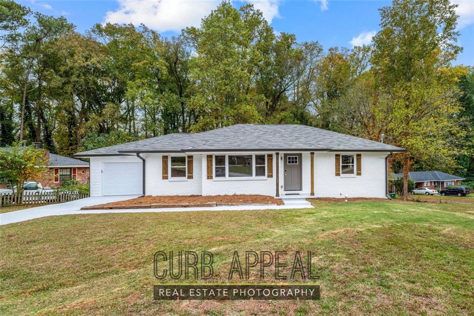
 MLS# 410463394
MLS# 410463394 