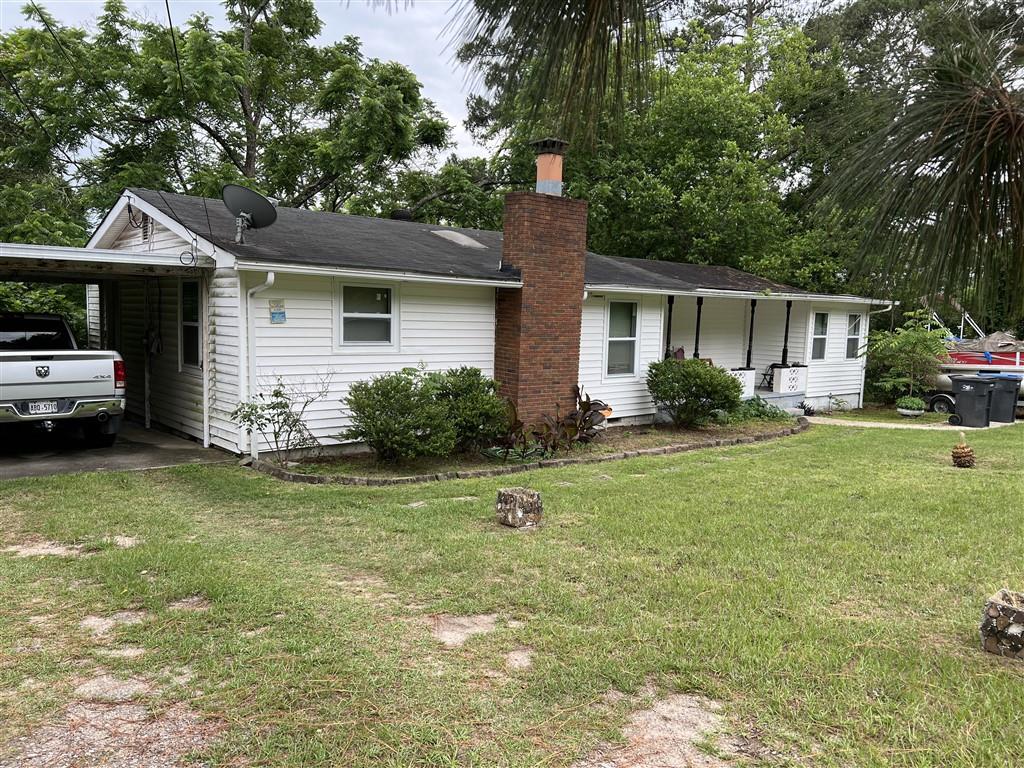Viewing Listing MLS# 400252000
Augusta, GA 30906
- 2Beds
- 2Full Baths
- N/AHalf Baths
- N/A SqFt
- 1954Year Built
- 0.25Acres
- MLS# 400252000
- Residential
- Single Family Residence
- Pending
- Approx Time on Market2 months, 25 days
- AreaN/A
- CountyRichmond - GA
- Subdivision Pinecrest
Overview
Welcome to 1806 Thompson Dr, a beautifully maintained home nestled in a quiet, friendly neighborhood in Augusta. This 2-bedroom, 2-bathroom home offers the perfect blend of comfort and convenience, ideal for families, professionals, or anyone looking to enjoy all that the area has to offer. Or easy maintenance rental opportunity for someone who is looking for another to add to their portfolio. Seller will pay 1 year home warranty picked by the seller. Location, Location, Location!Situated in a prime area of Augusta, this home is just minutes away from local amenities. Grocery stores, shopping centers, and dining options are just a short drive away, ensuring you have everything you need close by. For outdoor enthusiasts, the nearby parks and recreational areas provide plenty of opportunities for hiking, biking, and enjoying nature.Convenience at Your DoorstepCommuting is a breeze with quick access to major highways, allowing you to reach downtown Augusta and other key areas in no time. Whether you're heading to work or exploring the city, you'll appreciate the convenience of this central location.Features You'll LoveSolid wood kitchen cabinets that add a touch of elegance and durabilityNew stainless appliances that bring a modern and sleek look to the kitchenGranite countertops with plenty of counter space for meal prep and entertainingBreakfast bar with open concept kitchen living dining areaUpdated vinyl double-pane windows that enhance energy efficiency and reduce noiseSpacious living areas with natural lightCozy bedrooms with ample closet spacePrivate backyard, perfect for relaxation or entertainingCompletely fenced in yard with 2 small gates and one big.Attached garage with additional storageDon't miss out on this opportunity to own a home in one of Augusta's most sought-after neighborhoods. Schedule a viewing today and discover why 1806 Thompson Dr could be your next address!
Association Fees / Info
Hoa: No
Community Features: None
Bathroom Info
Main Bathroom Level: 2
Total Baths: 2.00
Fullbaths: 2
Room Bedroom Features: Master on Main
Bedroom Info
Beds: 2
Building Info
Habitable Residence: No
Business Info
Equipment: None
Exterior Features
Fence: Back Yard, Chain Link
Patio and Porch: Covered
Exterior Features: Balcony
Road Surface Type: Asphalt
Pool Private: No
County: Richmond - GA
Acres: 0.25
Pool Desc: None
Fees / Restrictions
Financial
Original Price: $145,000
Owner Financing: No
Garage / Parking
Parking Features: Driveway, Garage
Green / Env Info
Green Energy Generation: None
Handicap
Accessibility Features: Accessible Approach with Ramp
Interior Features
Security Ftr: None
Fireplace Features: None
Levels: One
Appliances: Dishwasher, Gas Range, Gas Water Heater, Refrigerator
Laundry Features: Laundry Room
Interior Features: Recessed Lighting
Flooring: Luxury Vinyl
Spa Features: None
Lot Info
Lot Size Source: Assessor
Lot Features: Back Yard, Corner Lot, Level
Lot Size: 75x146
Misc
Property Attached: No
Home Warranty: Yes
Open House
Other
Other Structures: Garage(s)
Property Info
Construction Materials: Brick, Vinyl Siding
Year Built: 1,954
Property Condition: Updated/Remodeled
Roof: Shingle
Property Type: Residential Detached
Style: Country
Rental Info
Land Lease: No
Room Info
Kitchen Features: Breakfast Bar, Breakfast Room, Cabinets White, Solid Surface Counters, Stone Counters, View to Family Room
Room Master Bathroom Features: Shower Only
Room Dining Room Features: Open Concept
Special Features
Green Features: Windows
Special Listing Conditions: None
Special Circumstances: Owner/Agent
Sqft Info
Building Area Total: 1204
Building Area Source: Appraiser
Tax Info
Tax Amount Annual: 577
Tax Year: 2,022
Tax Parcel Letter: 0694083000
Unit Info
Utilities / Hvac
Cool System: Ceiling Fan(s), Central Air
Electric: 110 Volts
Heating: Natural Gas
Utilities: Electricity Available, Natural Gas Available, Sewer Available, Water Available
Sewer: Public Sewer
Waterfront / Water
Water Body Name: None
Water Source: Public
Waterfront Features: None
Directions
Use GPS it should pull up in any appListing Provided courtesy of Virtual Properties Realty.com
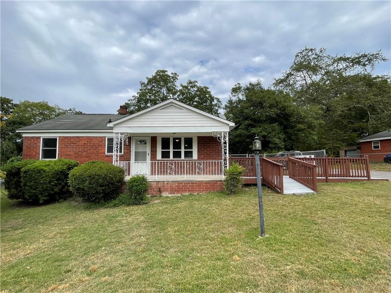
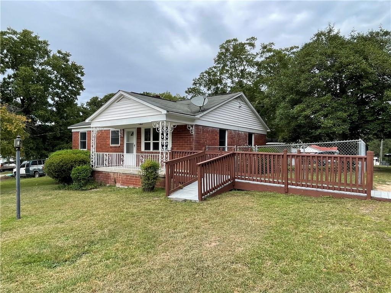
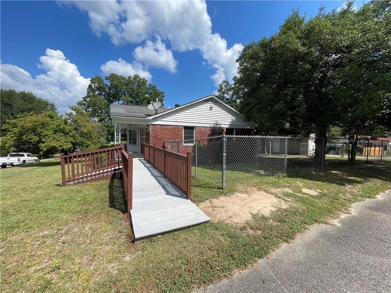
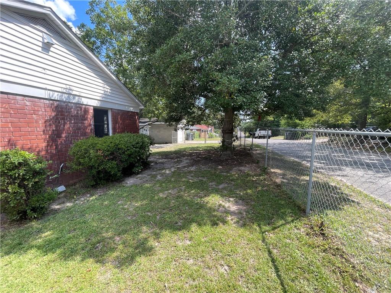
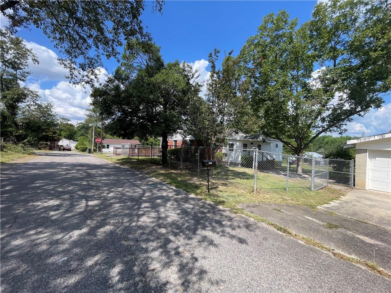
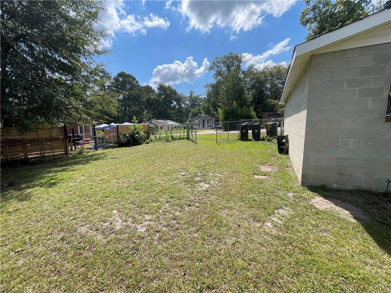
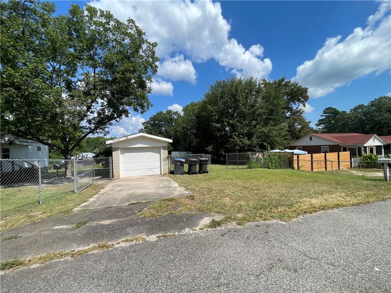
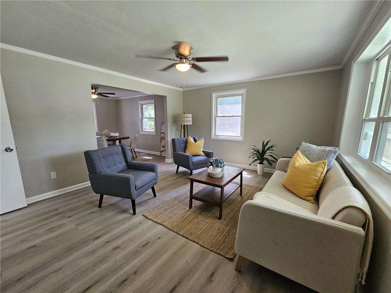
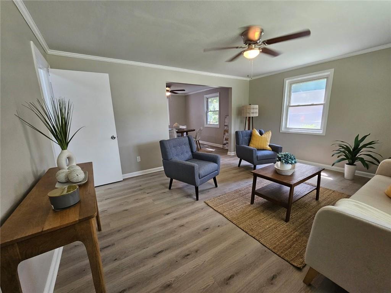
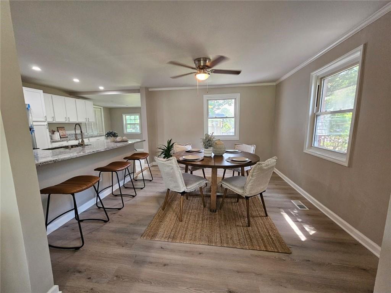
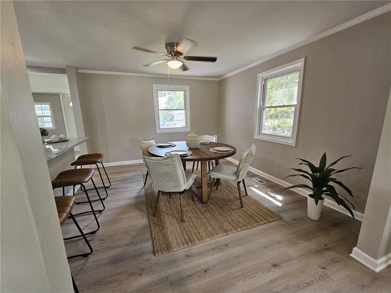
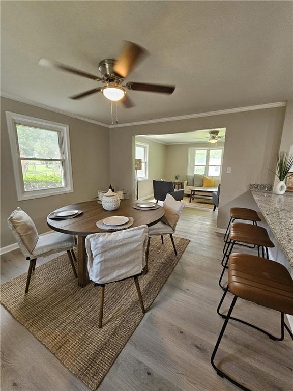
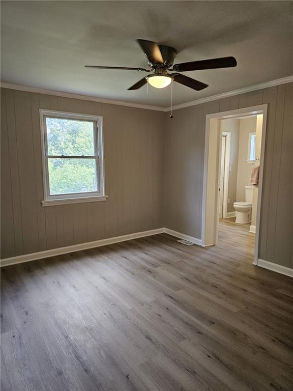
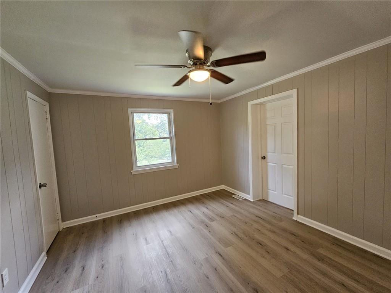
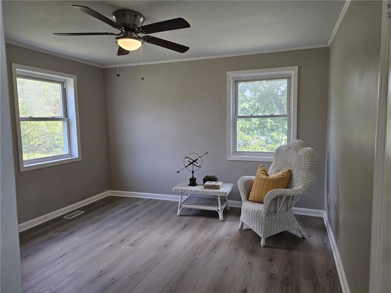
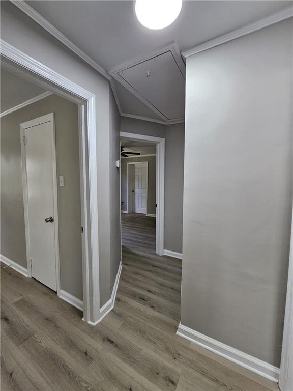
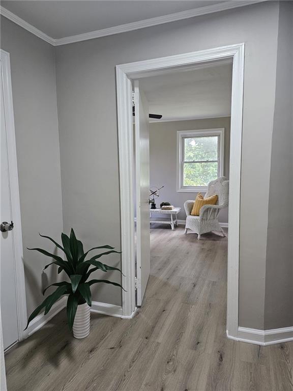
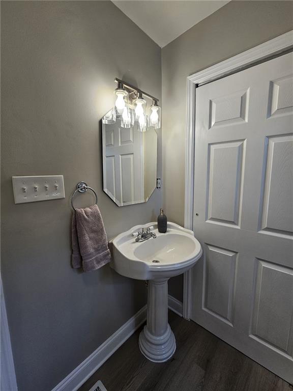
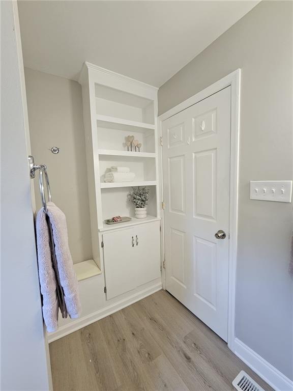
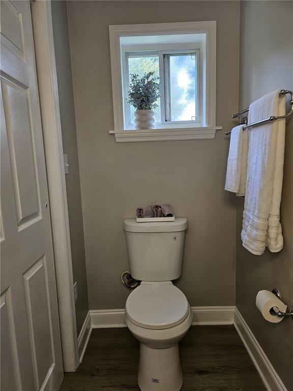
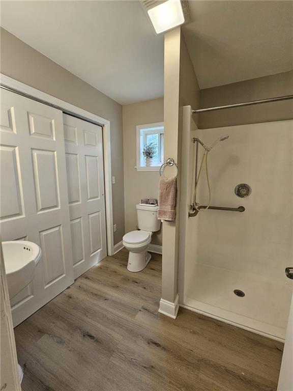
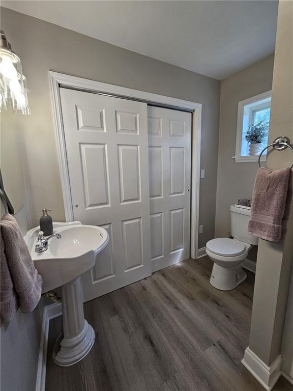
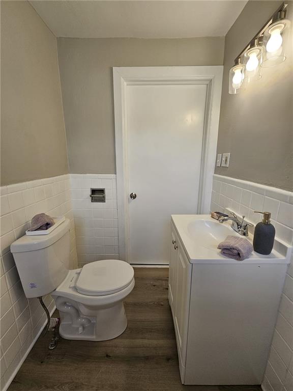
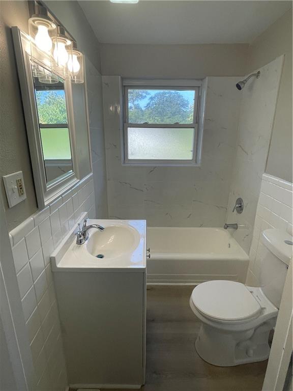
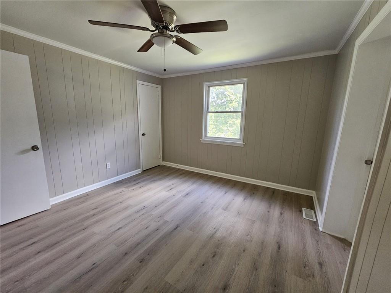
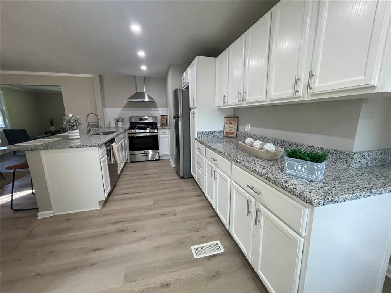
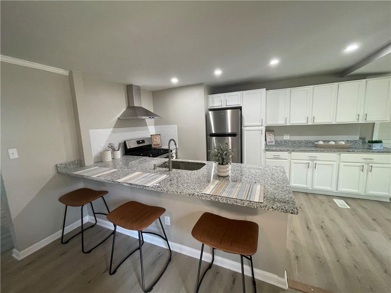
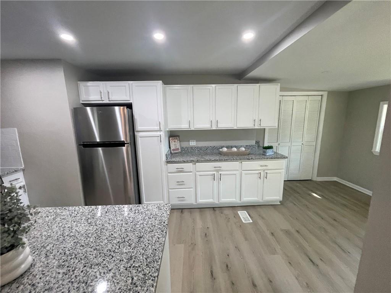
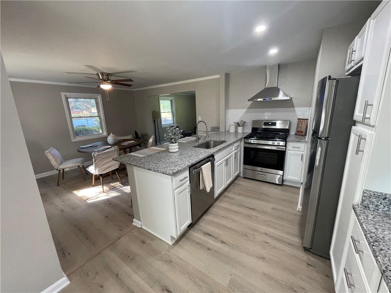
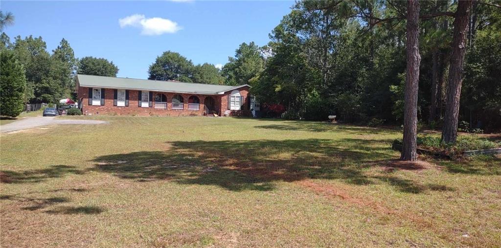
 MLS# 404048603
MLS# 404048603 