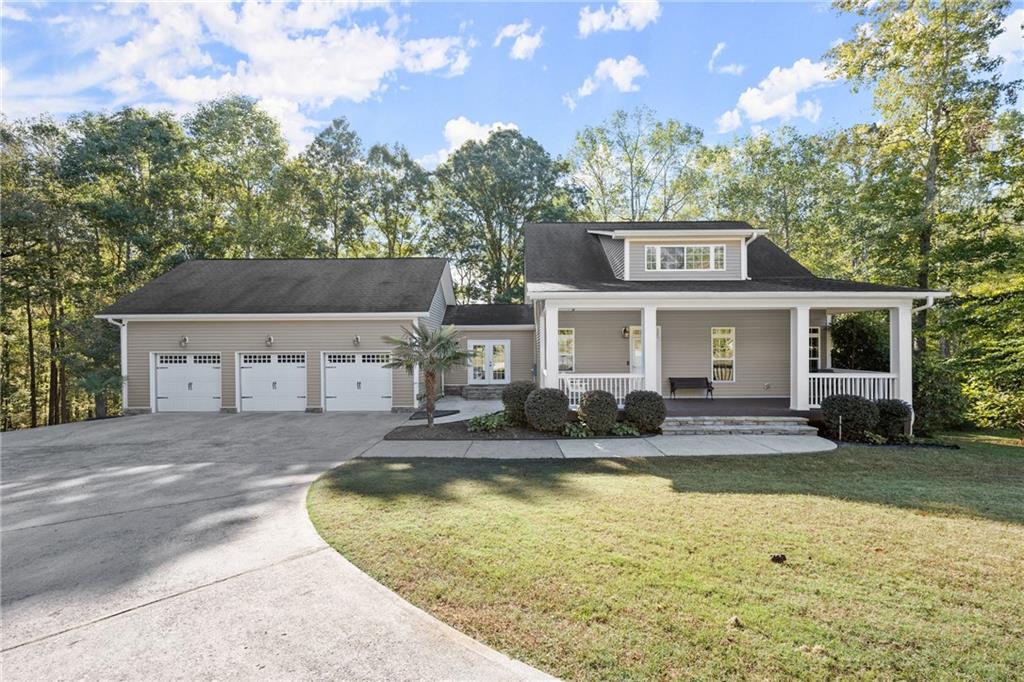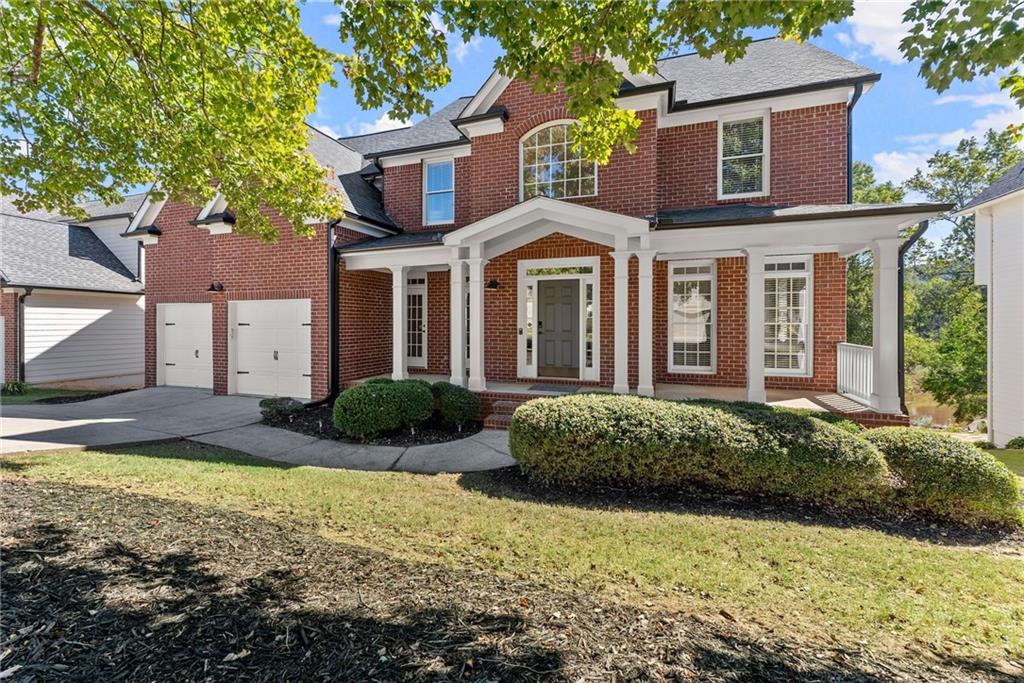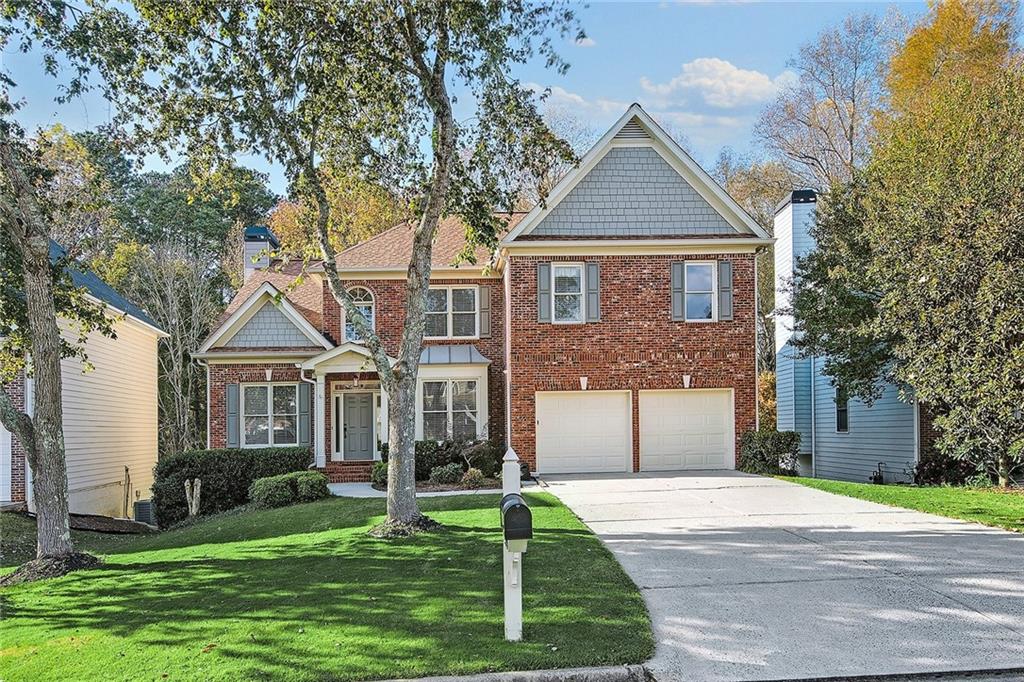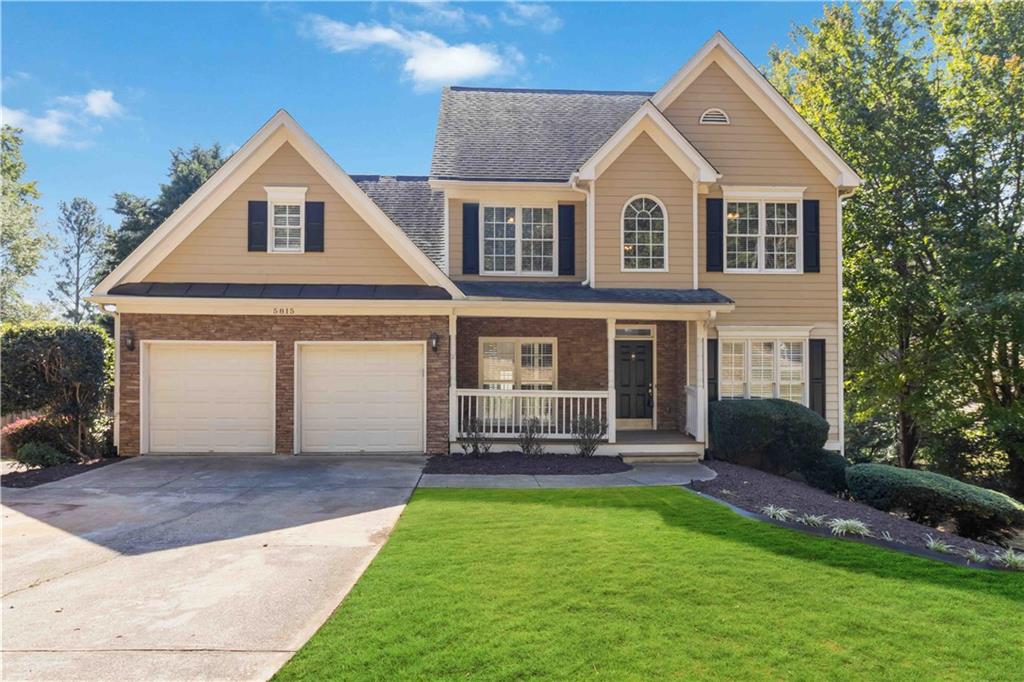Viewing Listing MLS# 400239487
Cumming, GA 30040
- 5Beds
- 3Full Baths
- 1Half Baths
- N/A SqFt
- 2006Year Built
- 0.25Acres
- MLS# 400239487
- Residential
- Single Family Residence
- Active
- Approx Time on Market2 months, 26 days
- AreaN/A
- CountyForsyth - GA
- Subdivision Brookside
Overview
$20,000 BUYER INCENTIVE- ANY WAY YOU WANT IT FOR CLOSING PRIOR TO NOVEMBER 30, 2024. Welcome to 4575 Carver Ct in Cumming, GA! This spacious and versatile home is ready to accommodate your unique lifestyle needs. Featuring an oversized master suite with a private staircase, plus three additional bedrooms upstairs, this home is perfect for comfortable family living. The fully finished basement offers incredible potential for multi-generational living or an income-producing rental, complete with its own kitchen, laundry room, bedroom, and full bathroom.The flat backyard is a dream come true for outdoor fun, whether you're hosting games of soccer, kickball, or just enjoying time with loved ones. A charming shed provides extra storage or could easily be transformed into a playhouse or a cozy ""she-shed.""With mostly hardwood floors throughout and two staircases for added convenience, this home is move-in ready and just waiting for its perfect buyer. Don't miss the opportunity to make this house your homeit's vacant and ready to welcome you! Priced below recent appraisal; Don't miss this great value in growing West Forsyth.
Association Fees / Info
Hoa: Yes
Hoa Fees Frequency: Semi-Annually
Hoa Fees: 720
Community Features: Homeowners Assoc, Near Schools, Playground, Pool
Bathroom Info
Halfbaths: 1
Total Baths: 4.00
Fullbaths: 3
Room Bedroom Features: Oversized Master, Sitting Room
Bedroom Info
Beds: 5
Building Info
Habitable Residence: No
Business Info
Equipment: None
Exterior Features
Fence: Back Yard, Fenced, Wood
Patio and Porch: Deck
Exterior Features: Rear Stairs
Road Surface Type: Asphalt
Pool Private: No
County: Forsyth - GA
Acres: 0.25
Pool Desc: None
Fees / Restrictions
Financial
Original Price: $630,000
Owner Financing: No
Garage / Parking
Parking Features: Attached, Driveway, Garage, Garage Door Opener, Garage Faces Front
Green / Env Info
Green Energy Generation: None
Handicap
Accessibility Features: None
Interior Features
Security Ftr: Secured Garage/Parking, Security System Owned
Fireplace Features: Family Room
Levels: Three Or More
Appliances: Dishwasher, Disposal, Gas Cooktop, Microwave
Laundry Features: In Basement, In Hall, Upper Level
Interior Features: Bookcases, Crown Molding, Entrance Foyer, High Speed Internet, Recessed Lighting, Walk-In Closet(s)
Flooring: Ceramic Tile, Hardwood
Spa Features: None
Lot Info
Lot Size Source: Public Records
Lot Features: Back Yard, Private
Lot Size: x
Misc
Property Attached: No
Home Warranty: No
Open House
Other
Other Structures: Outbuilding,Shed(s),Storage
Property Info
Construction Materials: Brick, Brick Front, Cement Siding
Year Built: 2,006
Property Condition: Resale
Roof: Composition, Shingle
Property Type: Residential Detached
Style: Traditional
Rental Info
Land Lease: No
Room Info
Kitchen Features: Breakfast Bar, Cabinets Other, Eat-in Kitchen, Pantry, Second Kitchen, Stone Counters, View to Family Room
Room Master Bathroom Features: Double Vanity,Separate Tub/Shower
Room Dining Room Features: Separate Dining Room
Special Features
Green Features: None
Special Listing Conditions: None
Special Circumstances: None
Sqft Info
Building Area Total: 4421
Building Area Source: Owner
Tax Info
Tax Amount Annual: 931
Tax Year: 2,023
Tax Parcel Letter: 010-000-207
Unit Info
Utilities / Hvac
Cool System: Central Air
Electric: 110 Volts, 220 Volts in Laundry
Heating: Forced Air, Natural Gas
Utilities: Cable Available, Electricity Available, Natural Gas Available, Phone Available, Sewer Available, Underground Utilities, Water Available
Sewer: Public Sewer
Waterfront / Water
Water Body Name: None
Water Source: Public
Waterfront Features: None
Directions
400N exit 12B, Rt onto Mullinax, Lt on Campground rd, Rt onto Hyde RdListing Provided courtesy of Atlanta Fine Homes Sotheby's International
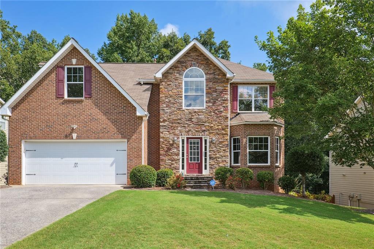
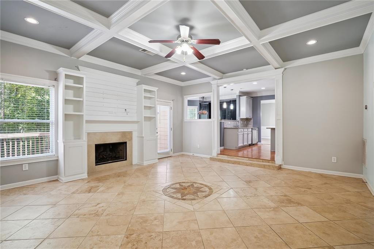
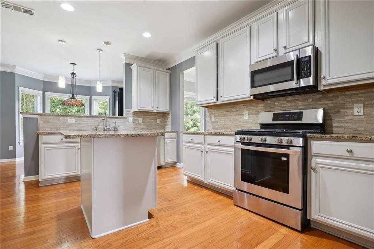
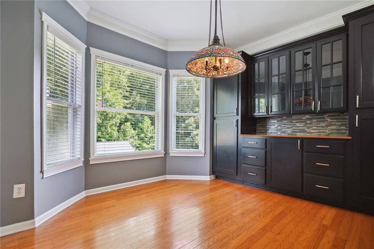
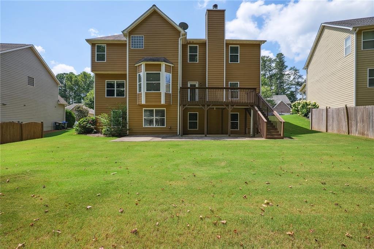
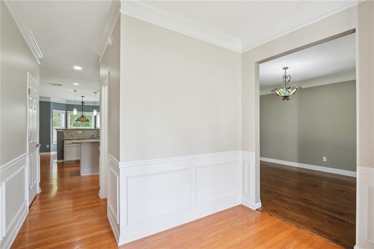
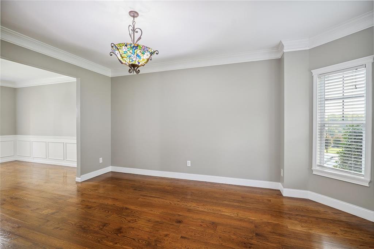
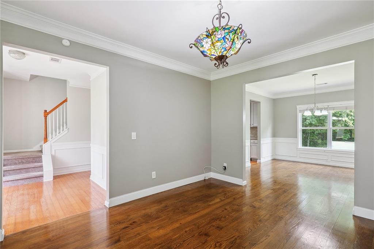
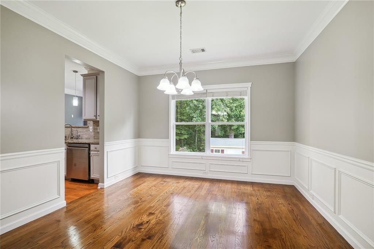
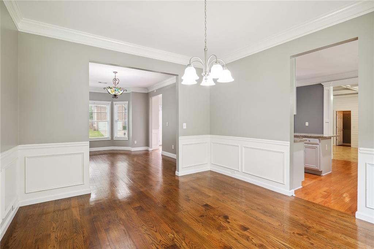
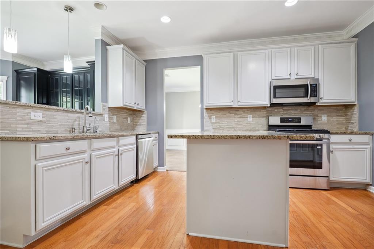
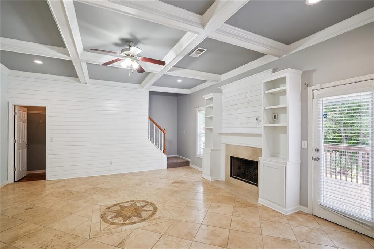
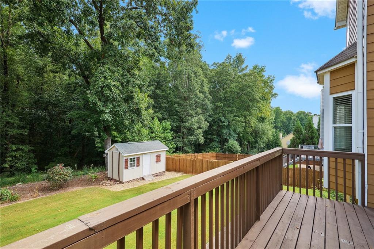
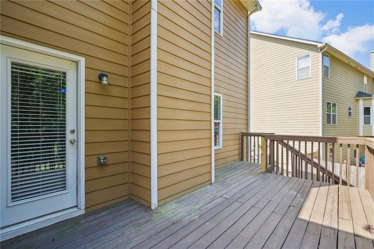
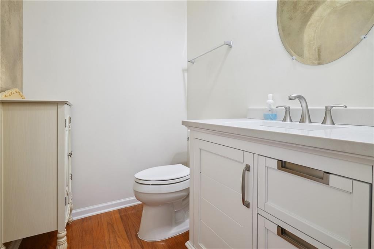
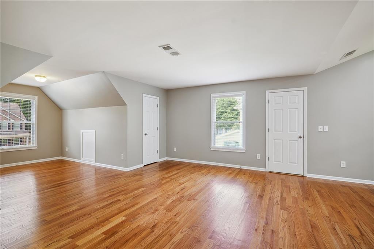
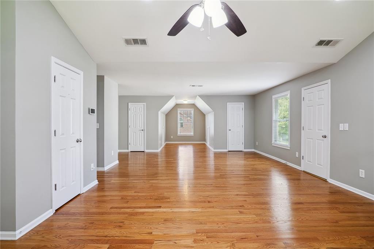
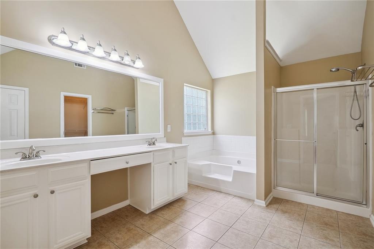
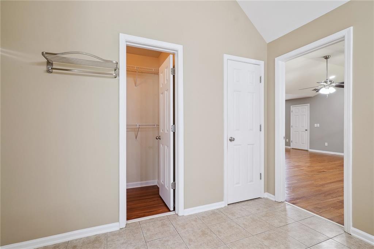
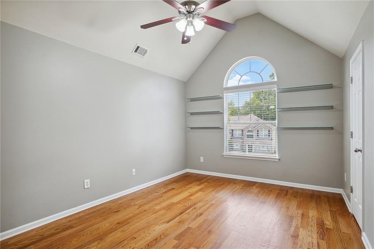
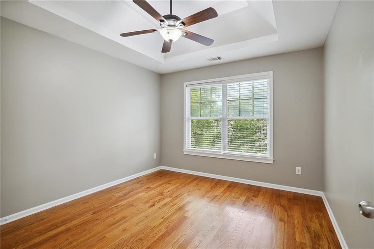
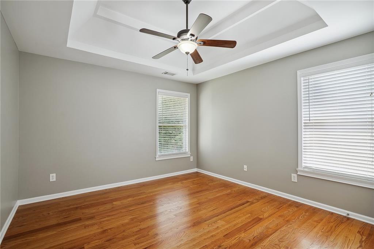
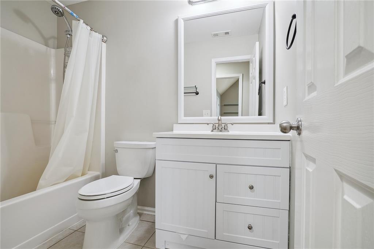
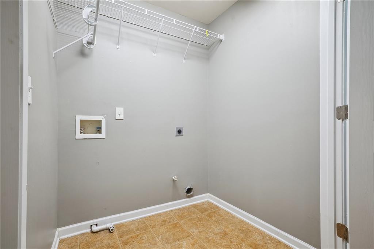
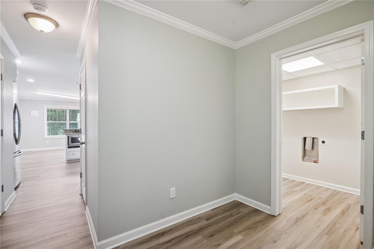
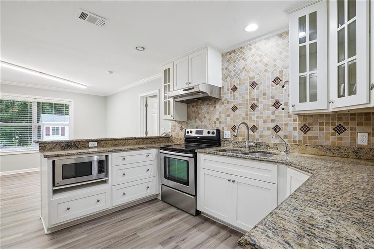
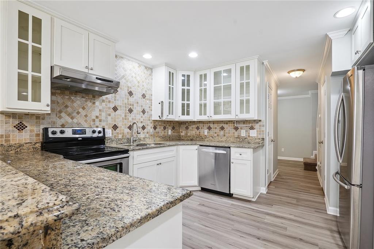
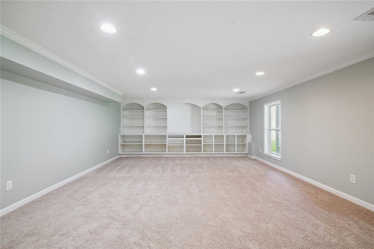
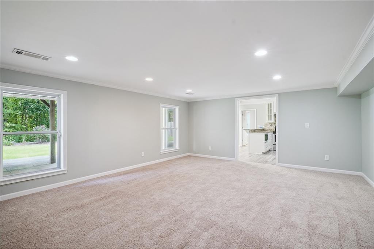
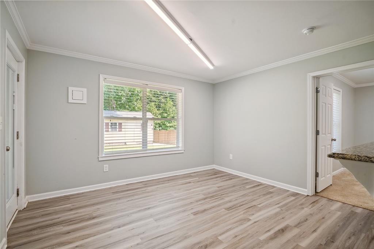
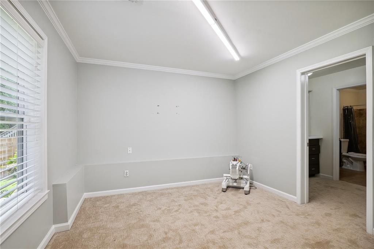
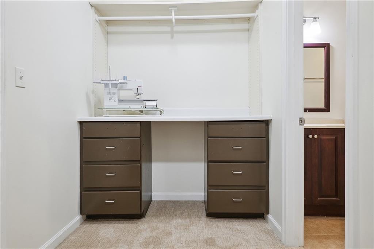
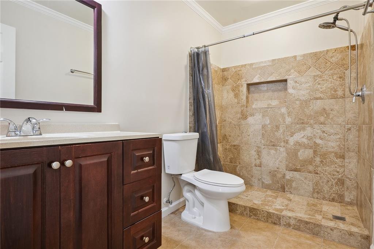
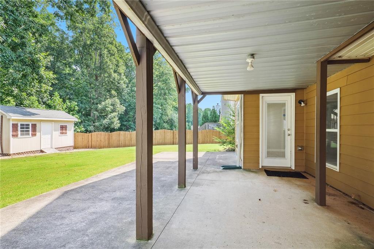
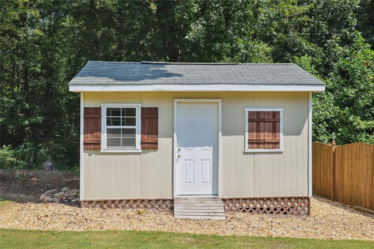
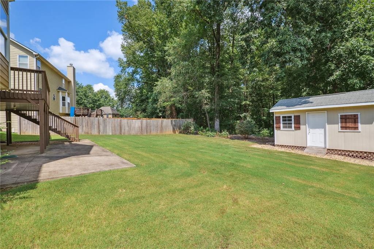
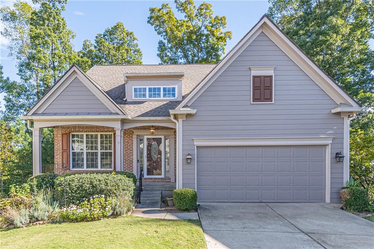
 MLS# 409171870
MLS# 409171870 