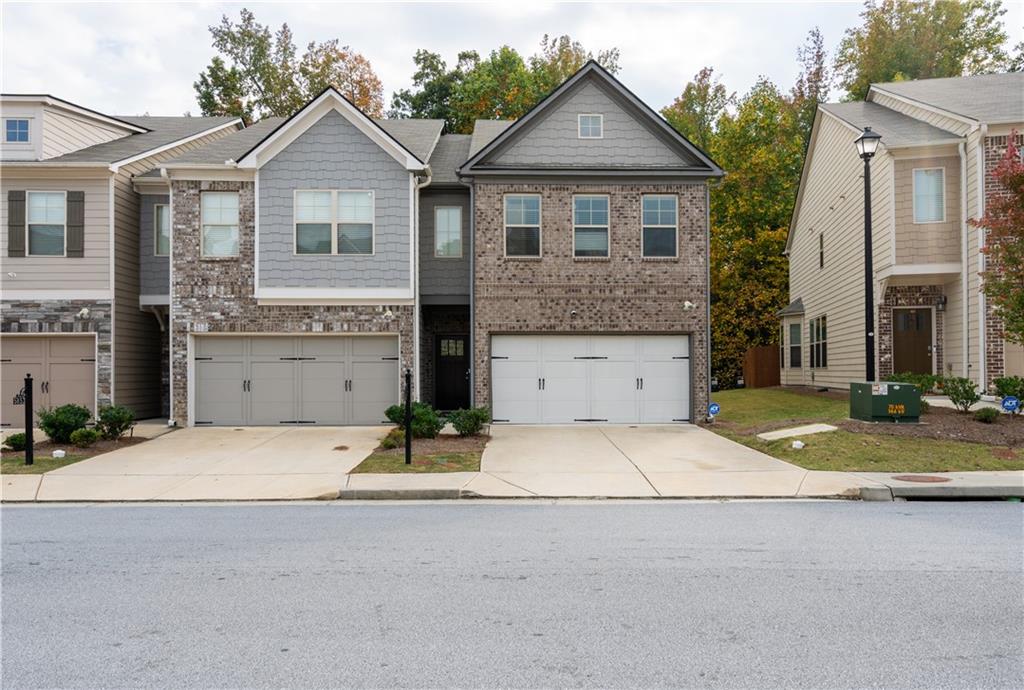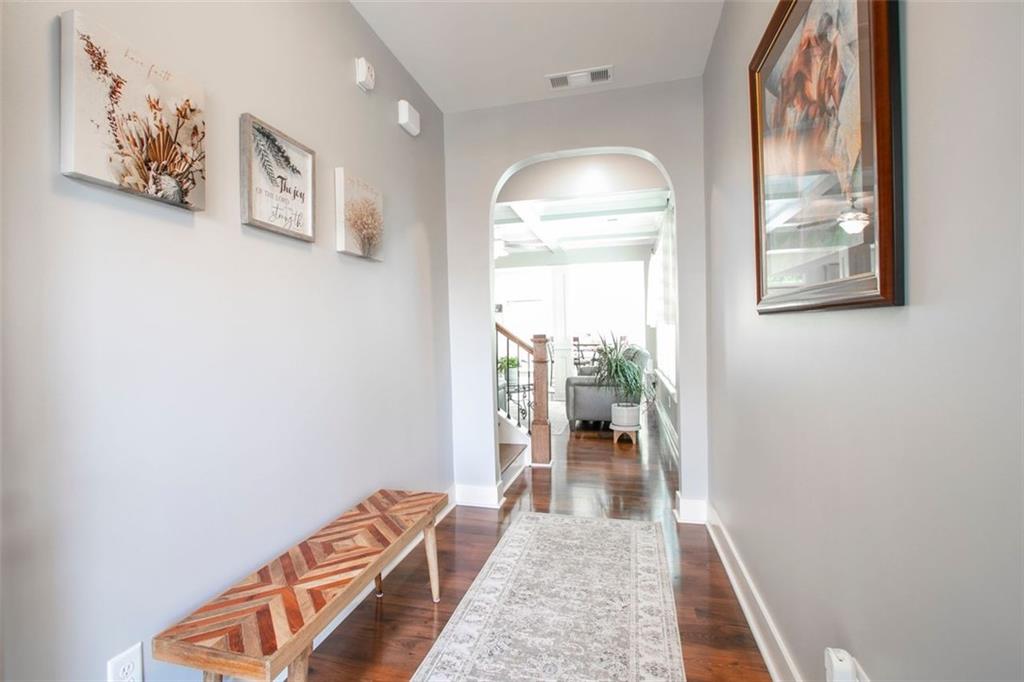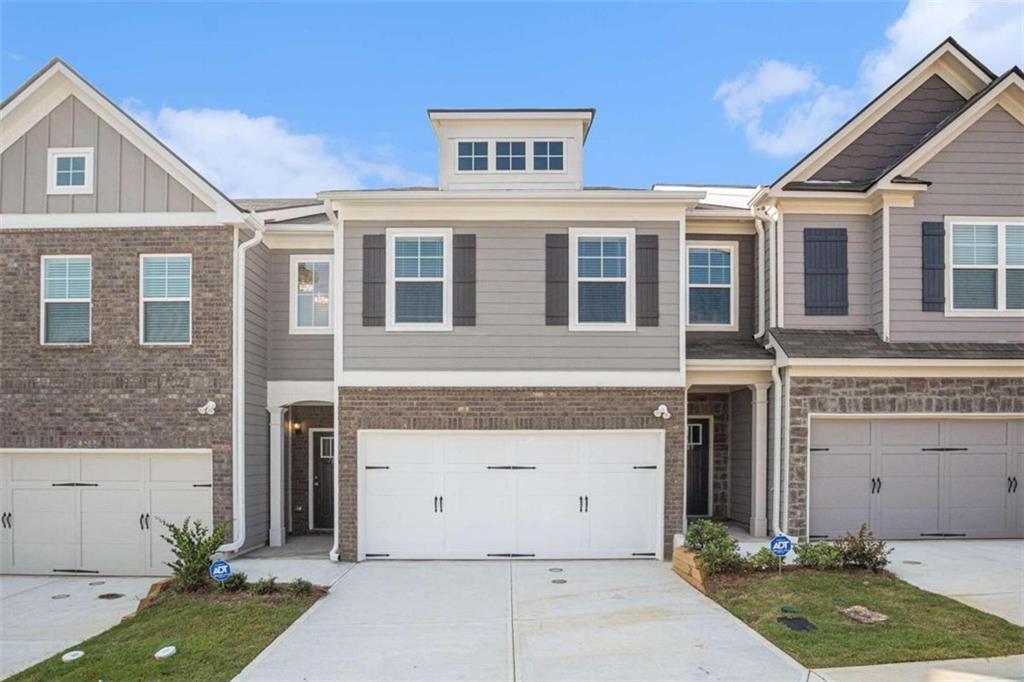Viewing Listing MLS# 400237416
Fairburn, GA 30213
- 3Beds
- 2Full Baths
- 1Half Baths
- N/A SqFt
- 2022Year Built
- 0.03Acres
- MLS# 400237416
- Residential
- Townhouse
- Active
- Approx Time on Market2 months, 4 days
- AreaN/A
- CountyFulton - GA
- Subdivision Renaissance At South Park
Overview
Welcome to this more like a brand new townhome in the sought after Renaissance at South park community in the heart of Fairburn! This stunning home offers three spacious bedrooms, two and a half stylish bathrooms, and a versatile loftall nestled on the second floor. The heart of the home features a chef's dream kitchen, complete with a sleek granite island, elegant counters, and a chic backsplash, all set in an open-concept layout. The dining room and living area are beautifully separated by charming decorative columns. Step outside to your private patio, where you can grill and unwind, surrounded by a privacy fence. Upstairs, the expansive loft/family area invites relaxation, with French doors leading to a luxurious master suite. The master bathroom is a true retreat, boasting dual vanities, sophisticated tile flooring, and a separate shower. Discover the perfect blend of comfort and style at Crestwood! House is located in a community with pool, tennis court, play ground, club house and walk trail. Close to dining, restaurants, schools, shopping complex and cinema. You cannot afford to miss this!!
Association Fees / Info
Hoa: Yes
Hoa Fees Frequency: Monthly
Hoa Fees: 150
Community Features: Other
Bathroom Info
Halfbaths: 1
Total Baths: 3.00
Fullbaths: 2
Room Bedroom Features: Sitting Room
Bedroom Info
Beds: 3
Building Info
Habitable Residence: No
Business Info
Equipment: None
Exterior Features
Fence: Fenced
Patio and Porch: Patio
Exterior Features: None
Road Surface Type: None
Pool Private: No
County: Fulton - GA
Acres: 0.03
Pool Desc: None
Fees / Restrictions
Financial
Original Price: $335,000
Owner Financing: No
Garage / Parking
Parking Features: Driveway, Garage, Garage Door Opener
Green / Env Info
Green Energy Generation: None
Handicap
Accessibility Features: None
Interior Features
Security Ftr: None
Fireplace Features: Living Room
Levels: Two
Appliances: Dishwasher, Disposal, Gas Range, Microwave
Laundry Features: Laundry Room, Upper Level
Interior Features: Entrance Foyer, High Ceilings 9 ft Main
Flooring: Carpet, Hardwood
Spa Features: None
Lot Info
Lot Size Source: Public Records
Lot Features: Level
Lot Size: x
Misc
Property Attached: Yes
Home Warranty: No
Open House
Other
Other Structures: None
Property Info
Construction Materials: Cement Siding
Year Built: 2,022
Property Condition: Updated/Remodeled
Roof: Shingle
Property Type: Residential Attached
Style: Traditional
Rental Info
Land Lease: No
Room Info
Kitchen Features: Kitchen Island, Pantry Walk-In, Solid Surface Counters
Room Master Bathroom Features: Double Vanity
Room Dining Room Features: Open Concept
Special Features
Green Features: None
Special Listing Conditions: None
Special Circumstances: None
Sqft Info
Building Area Total: 2048
Building Area Source: Public Records
Tax Info
Tax Amount Annual: 3382
Tax Year: 2,023
Tax Parcel Letter: 09F-0703-0033-237-4
Unit Info
Num Units In Community: 410
Utilities / Hvac
Cool System: Central Air, Whole House Fan
Electric: 110 Volts, 220 Volts
Heating: Electric
Utilities: Cable Available, Electricity Available, Natural Gas Available, Phone Available, Sewer Available, Underground Utilities, Water Available
Sewer: Public Sewer
Waterfront / Water
Water Body Name: None
Water Source: Public
Waterfront Features: None
Directions
7842 Carnegie Drive, Fairburn, GA 30213. I-85 South to Exit 61 (FAIRBURN). Turn left then another left onto Oakley Industrial. Another left onto Carnegie.Listing Provided courtesy of Keller Williams Realty Atlanta Partners
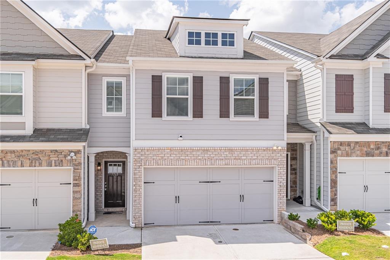
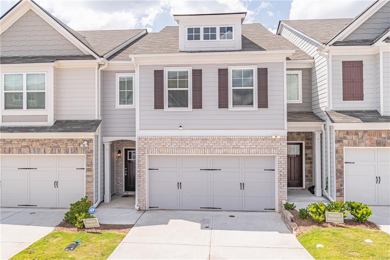
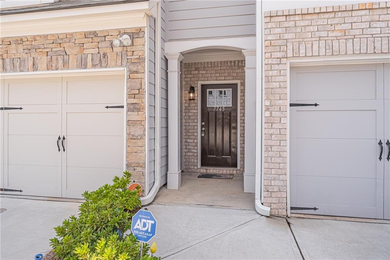
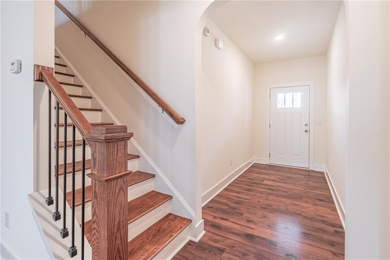
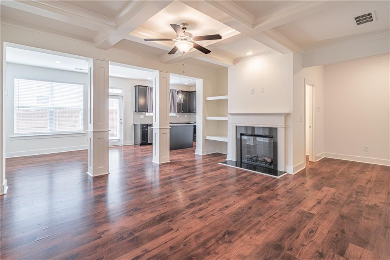
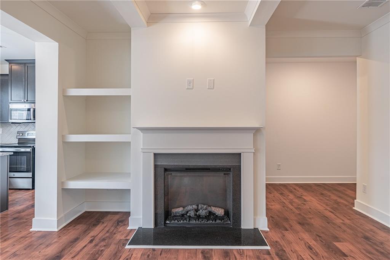
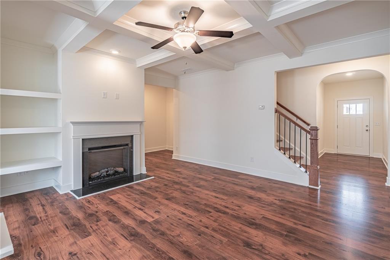
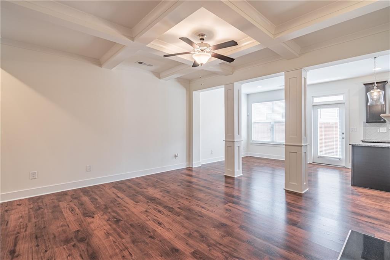
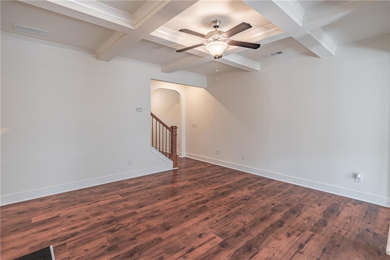
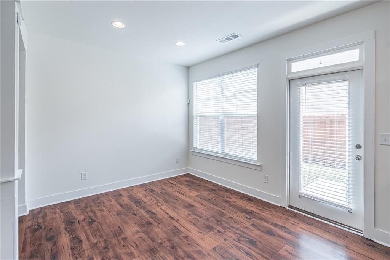
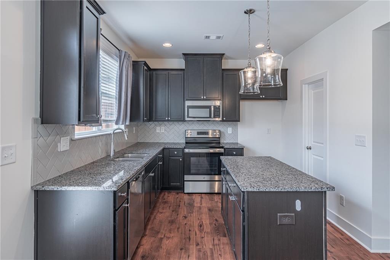
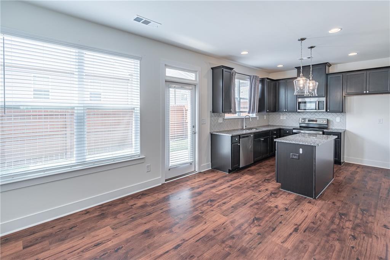
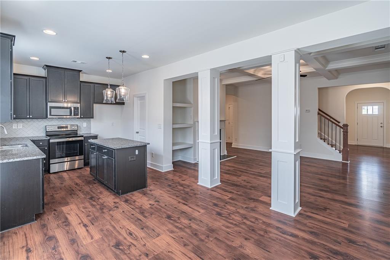
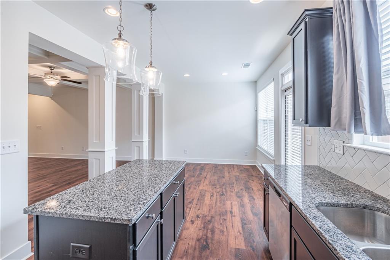
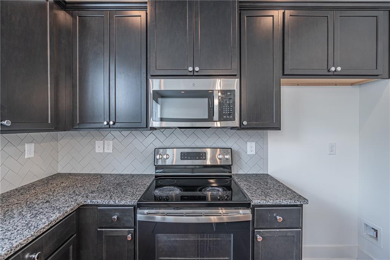
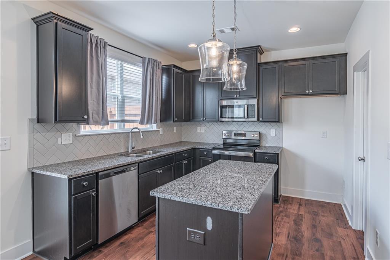
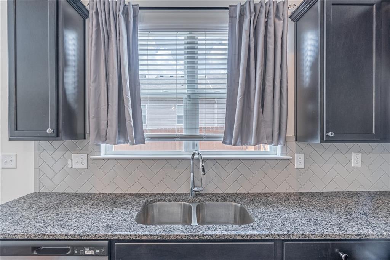
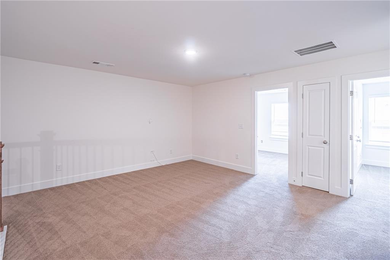
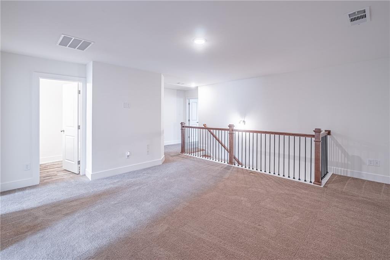
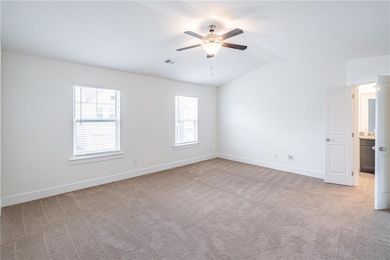
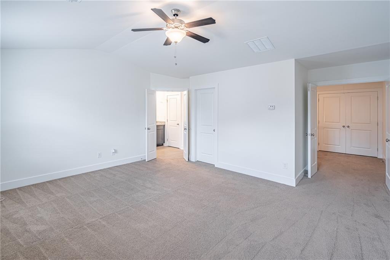
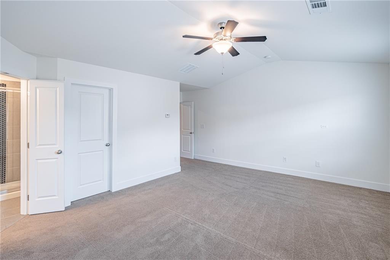
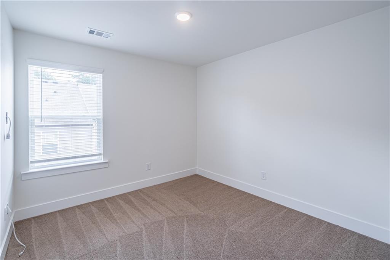
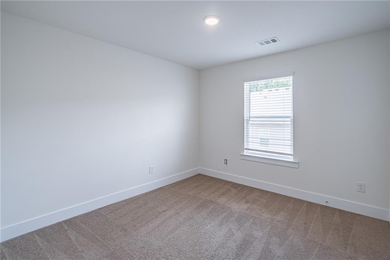
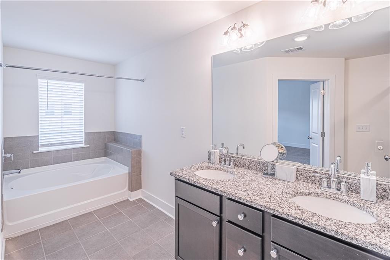
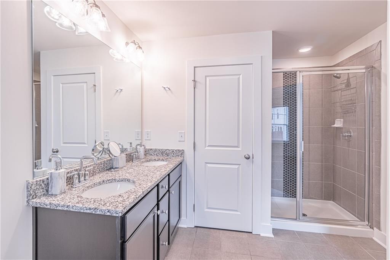
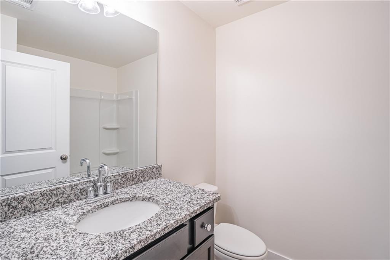
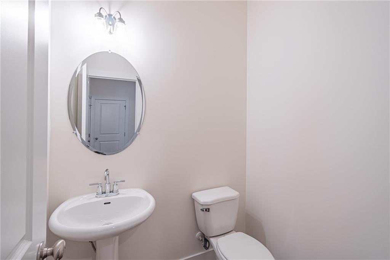
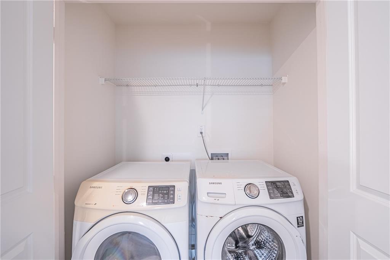
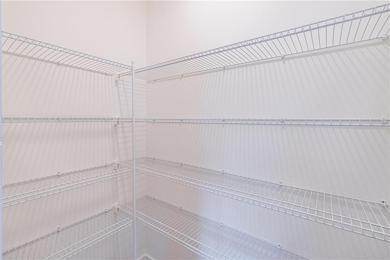
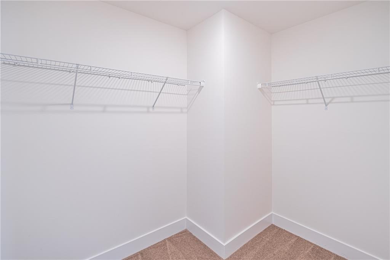
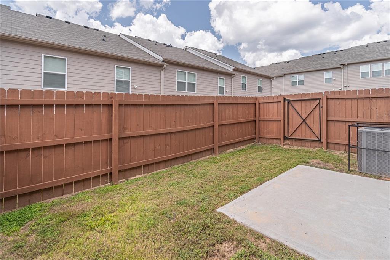
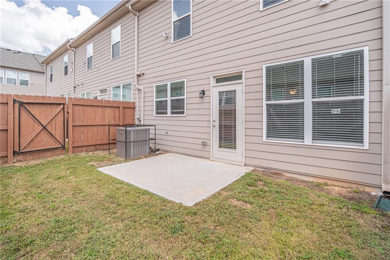
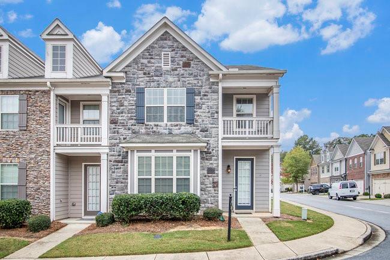
 MLS# 410879365
MLS# 410879365 