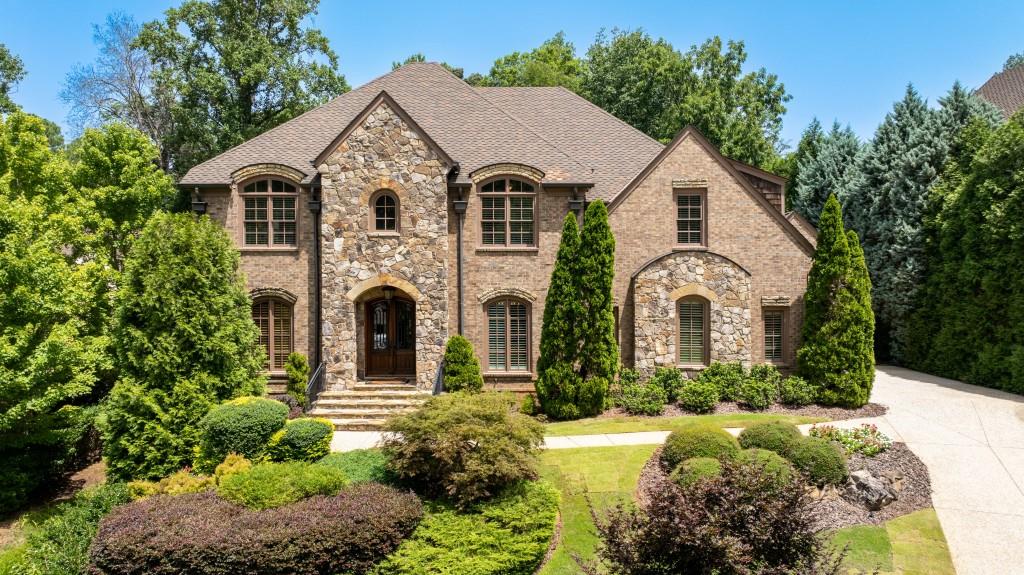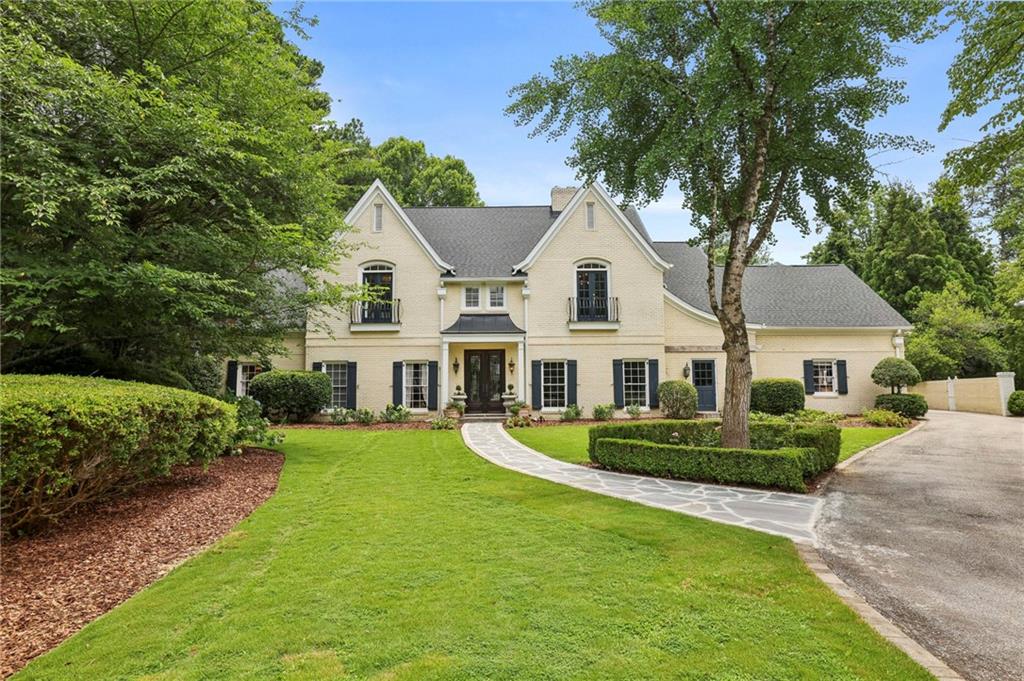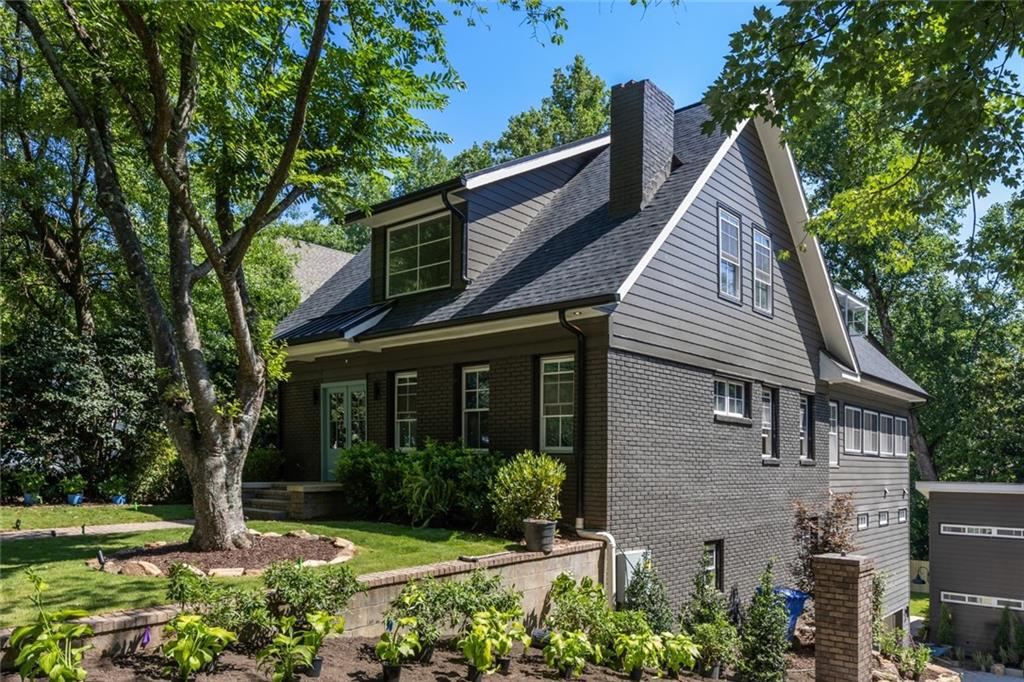Viewing Listing MLS# 400237040
Atlanta, GA 30305
- 5Beds
- 4Full Baths
- 2Half Baths
- N/A SqFt
- 1912Year Built
- 0.82Acres
- MLS# 400237040
- Residential
- Single Family Residence
- Active
- Approx Time on Market2 months, 27 days
- AreaN/A
- CountyFulton - GA
- Subdivision Buckhead
Overview
One of Buckheads original homes on the corner of the prestigious streets of W Andrews and Austell, this is a rare find. This elegant home offers a spacious and thoughtfully designed layout. The main floor opens to a stunning entryway with formal living space and unique spaces on each side. Behind the fireplace would make an ideal game room. A large office with built-ins and a half bathroom attached for convenience is located on the other side of the formal living space. A spacious patio with fountain off the office makes for a WFH sanctuary! The middle of the home includes a formal dining room that seats 12+. The kitchen could easily be opened up with plenty of room for modern living with a family den and open-concept kitchen. The spacious kitchen includes another half bathroom, pantry, laundry hookup and family staircase leading upstairs. The mudroom off the kitchen with a ton of custom cabinetry connects to a 3-car garage with even more storage space. Above the 3-car garage is a charming one-bedroom apartment with kitchenette, living room and full bathroom that is ideal for guests, extended family, or as a private retreat. The home has the most beautiful original staircase to the upstairs bedrooms. The primary bedroom suite includes 2 large walk-in closets, large landing dressing area and a very spacious primary bathroom with shower, tub and double vanity. Additionally there are 3 more bedrooms and 2 bathrooms upstairs with 2/3 of them having en-suite bathroom access. The westside of the property features an additional 2-car garage that has a covered walkway to the house. The quality materials with a slate roof, marble detailing, historic custom-detailed windows and real hardwood floors make this home a complete gem with great bones. Endless possibilities await a buyer to make this one-of-a-kind property their dream home!
Association Fees / Info
Hoa: No
Community Features: None
Bathroom Info
Halfbaths: 2
Total Baths: 6.00
Fullbaths: 4
Room Bedroom Features: Oversized Master
Bedroom Info
Beds: 5
Building Info
Habitable Residence: No
Business Info
Equipment: None
Exterior Features
Fence: Wrought Iron
Patio and Porch: Breezeway, Covered, Front Porch, Patio, Side Porch
Exterior Features: Courtyard
Road Surface Type: Asphalt
Pool Private: No
County: Fulton - GA
Acres: 0.82
Pool Desc: None
Fees / Restrictions
Financial
Original Price: $2,900,000
Owner Financing: No
Garage / Parking
Parking Features: Garage, Garage Faces Side, Kitchen Level, Level Driveway
Green / Env Info
Green Energy Generation: None
Handicap
Accessibility Features: None
Interior Features
Security Ftr: None
Fireplace Features: Living Room, Other Room, Stone
Levels: Two
Appliances: Dishwasher, Double Oven, Electric Cooktop, Microwave, Refrigerator
Laundry Features: In Garage, In Kitchen, Upper Level
Interior Features: Crown Molding, Double Vanity, Entrance Foyer, High Ceilings 10 ft Lower, His and Hers Closets, Walk-In Closet(s)
Flooring: Hardwood
Spa Features: None
Lot Info
Lot Size Source: Public Records
Lot Features: Corner Lot, Front Yard
Lot Size: x
Misc
Property Attached: No
Home Warranty: No
Open House
Other
Other Structures: None
Property Info
Construction Materials: Brick 4 Sides
Year Built: 1,912
Property Condition: Resale
Roof: Slate
Property Type: Residential Detached
Style: Traditional
Rental Info
Land Lease: No
Room Info
Kitchen Features: Breakfast Room, Cabinets White, Laminate Counters, Pantry
Room Master Bathroom Features: Double Vanity,Separate Tub/Shower
Room Dining Room Features: Seats 12+,Separate Dining Room
Special Features
Green Features: None
Special Listing Conditions: None
Special Circumstances: None
Sqft Info
Building Area Total: 5094
Building Area Source: Public Records
Tax Info
Tax Amount Annual: 35291
Tax Year: 2,023
Tax Parcel Letter: 17-0114-0005-035-8
Unit Info
Utilities / Hvac
Cool System: Ceiling Fan(s), Central Air
Electric: None
Heating: Central
Utilities: Cable Available, Electricity Available, Natural Gas Available, Phone Available, Sewer Available, Water Available
Sewer: Public Sewer
Waterfront / Water
Water Body Name: None
Water Source: Public
Waterfront Features: None
Directions
Use GPS. House is located on a corner lot of W Andrews and Austell.Listing Provided courtesy of Dorsey Alston Realtors
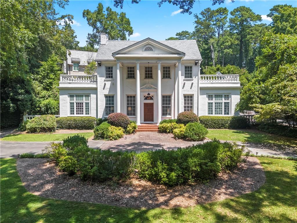
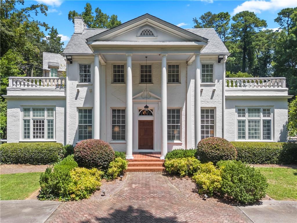
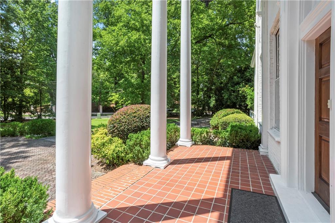
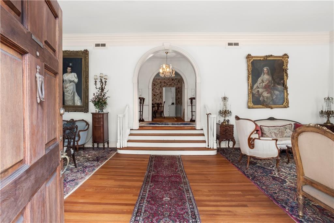
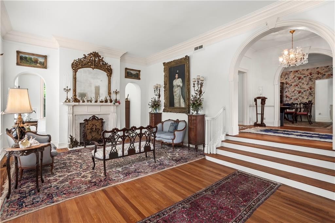
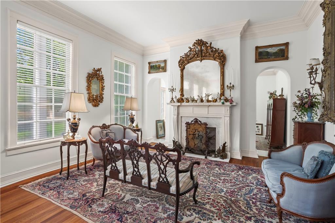
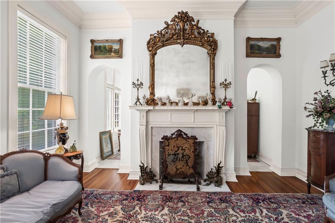
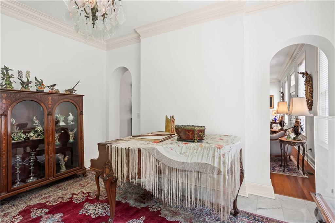
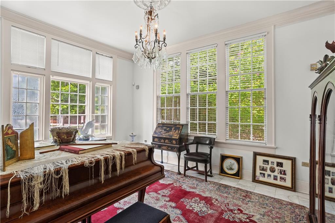
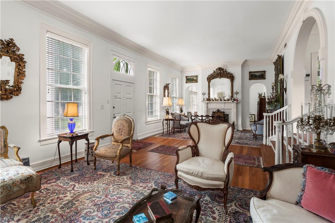
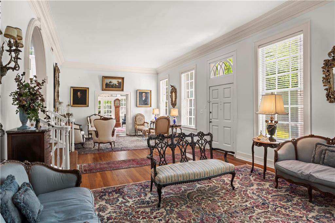
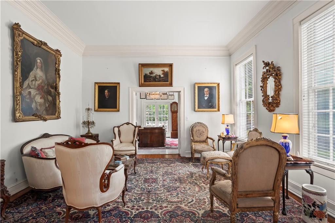
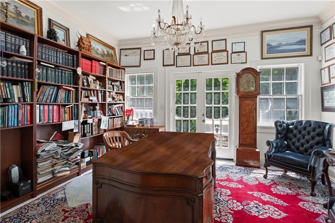
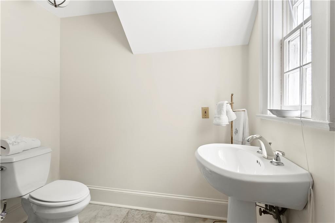
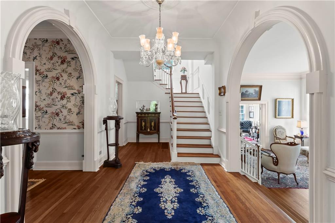
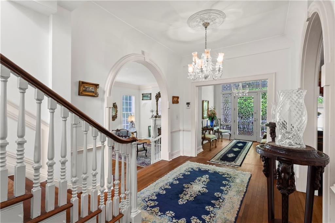
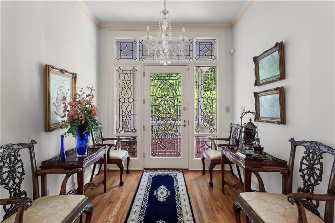
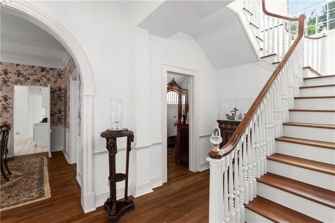
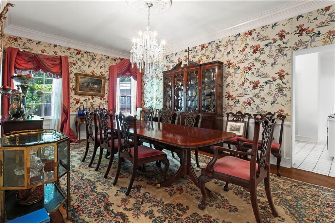
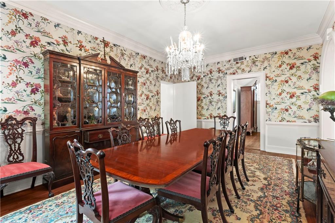
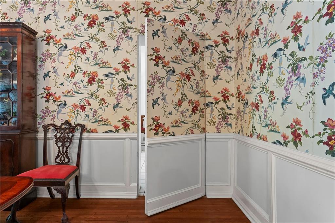
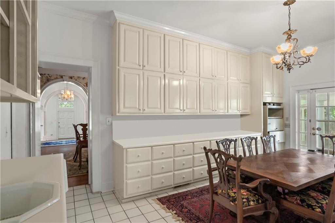
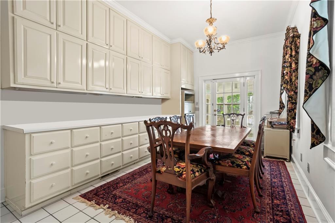
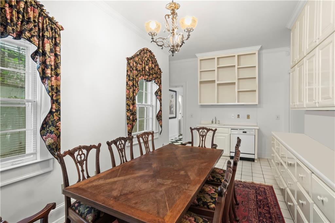
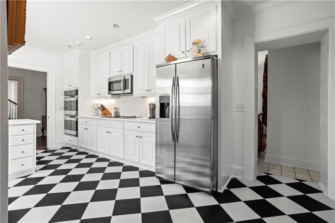
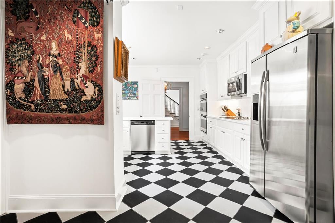
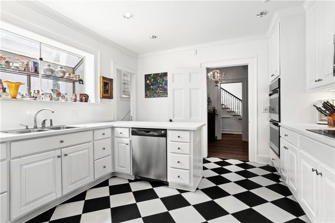
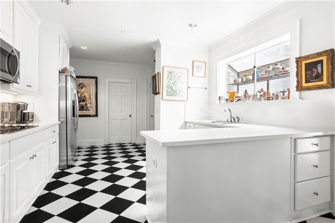
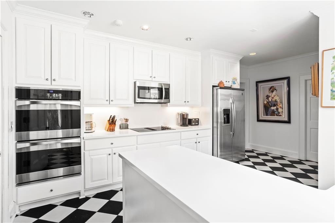
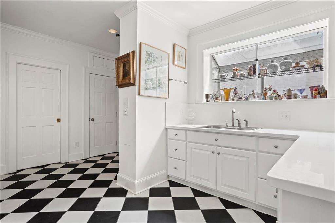
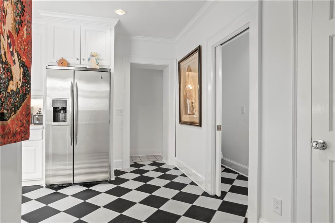
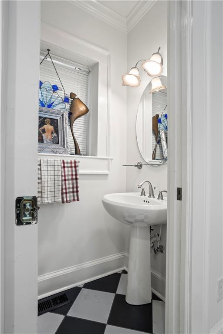
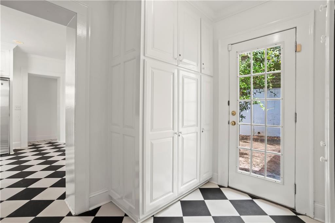
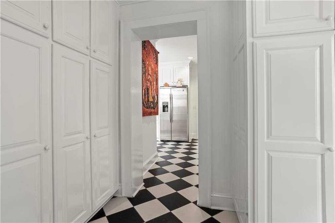
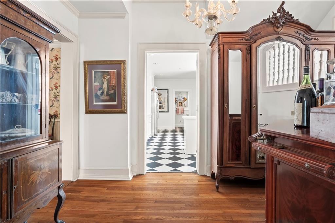
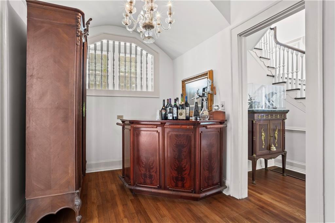
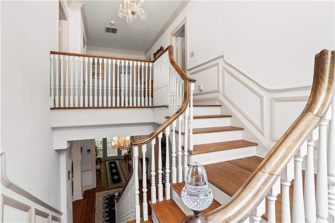
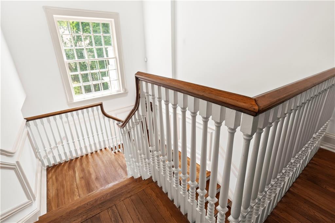
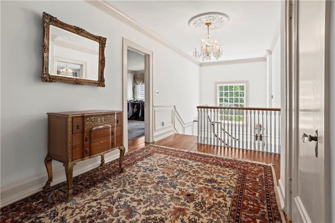
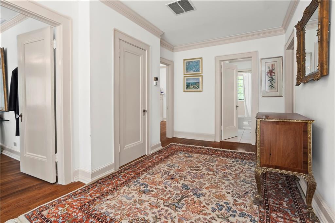
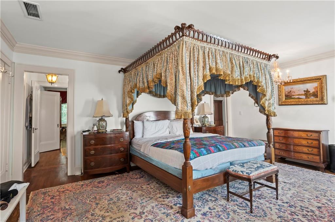
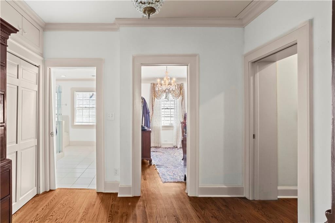
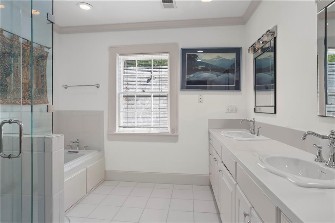
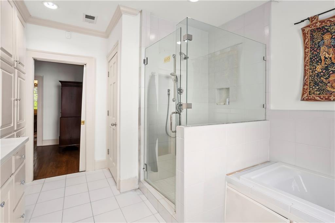
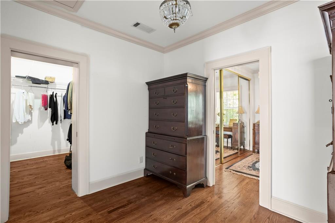
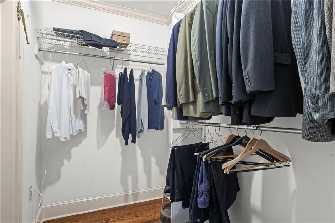
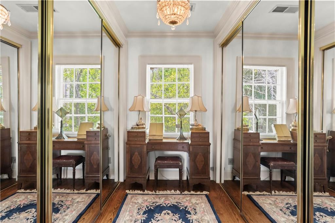
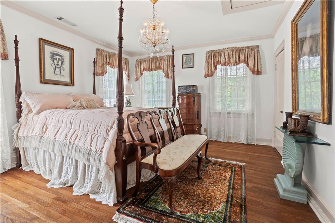
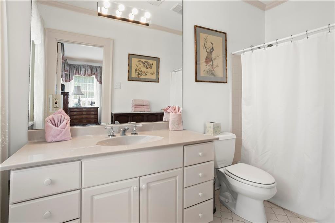
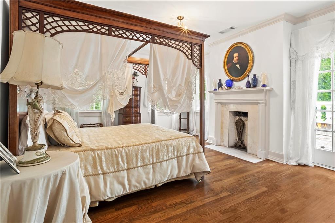
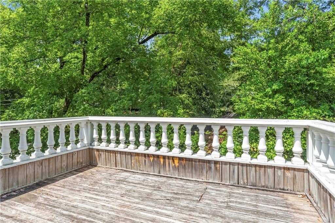
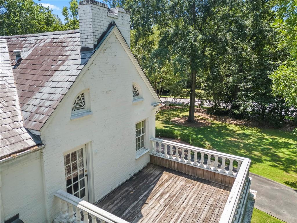
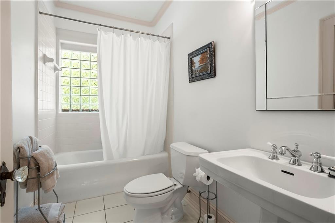
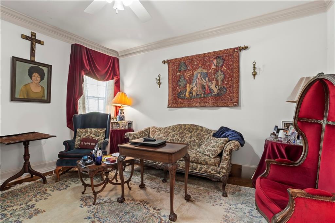
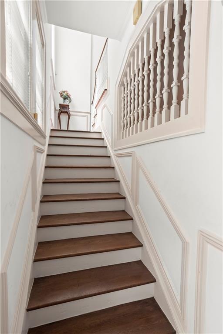
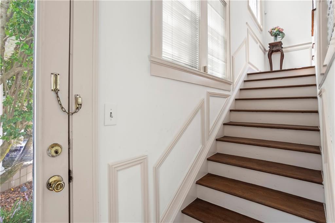
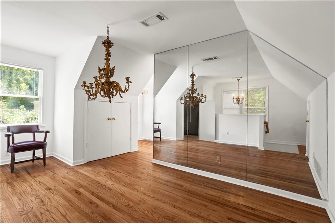
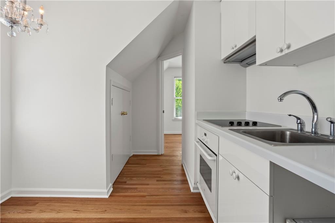
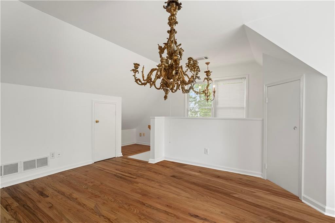
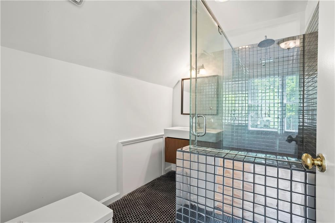
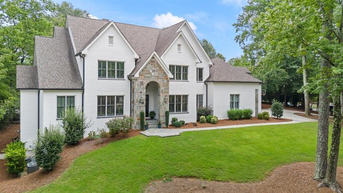
 MLS# 406261040
MLS# 406261040 