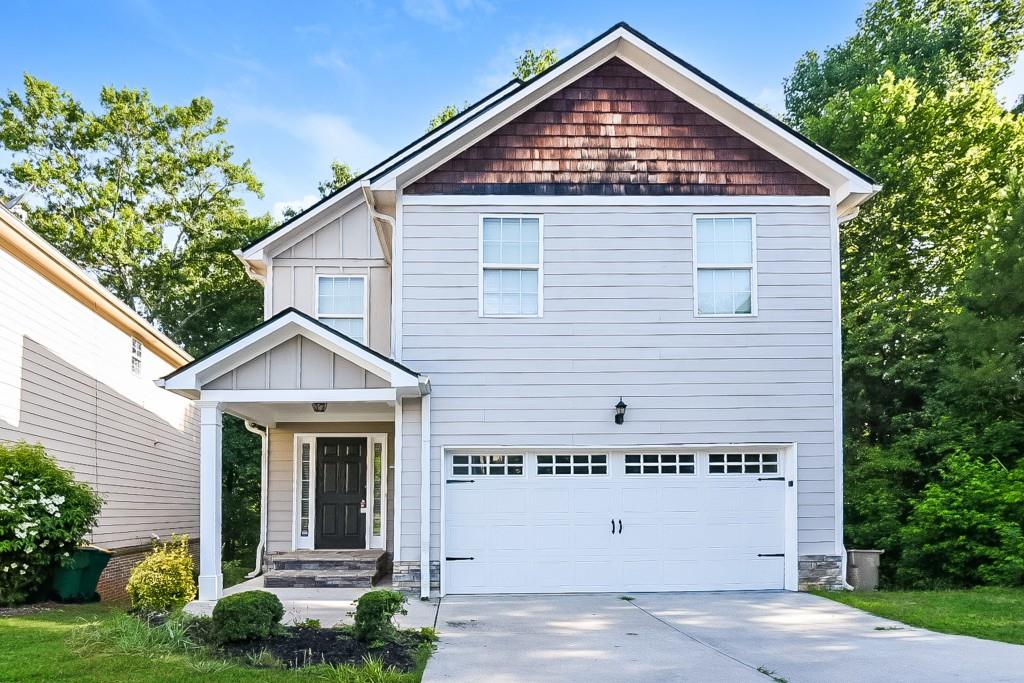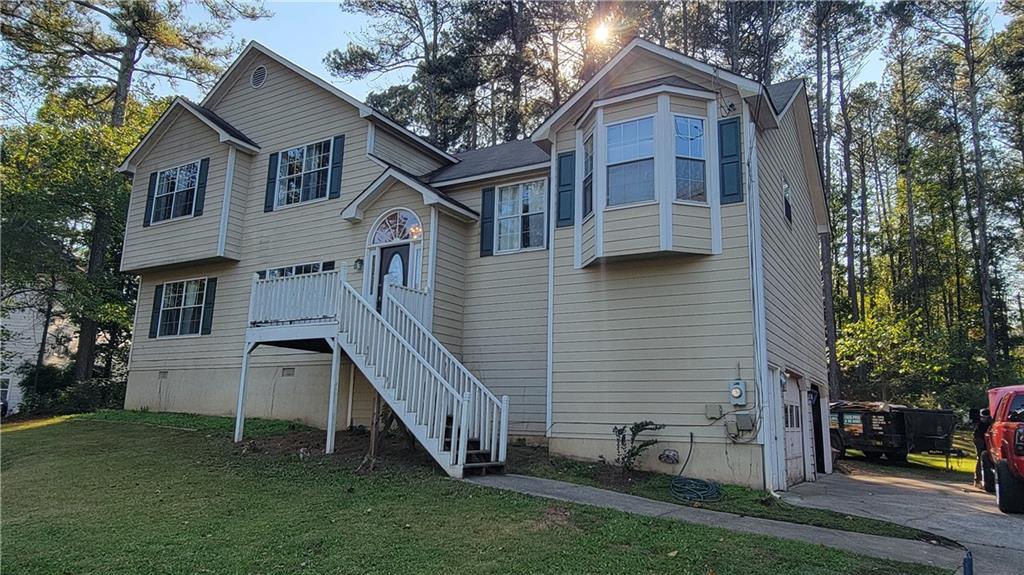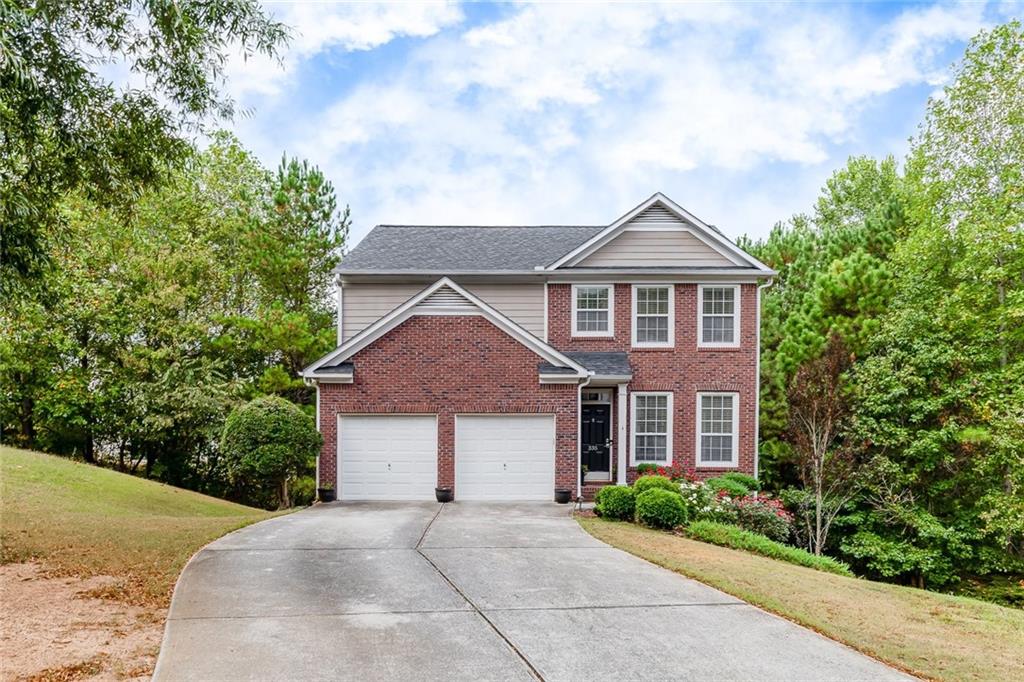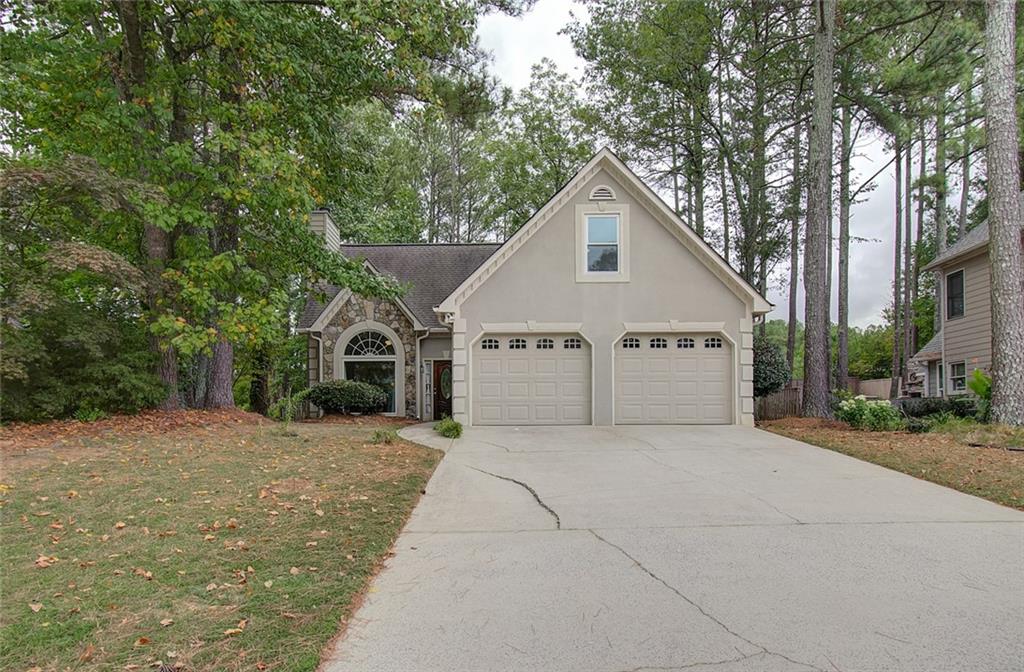Viewing Listing MLS# 400169180
Woodstock, GA 30188
- 4Beds
- 2Full Baths
- 1Half Baths
- N/A SqFt
- 2013Year Built
- 0.06Acres
- MLS# 400169180
- Residential
- Single Family Residence
- Active
- Approx Time on Market2 months, 28 days
- AreaN/A
- CountyCherokee - GA
- Subdivision GLEN/ RIVER PARK
Overview
Welcome to 504 MILL RIDGE RD. A charming home nestled in the heart of Woodstock, GA 30188! This delightful 4-bedroom, 2.5-bath property offers a perfect blend of comfort and convenience, making it an ideal home for families and professionals alike. Step inside to discover a spacious open and inviting living area, perfect for entertaining guests or enjoying cozy family nights. The modern kitchen boasts sleek countertops, stainless steel appliances, and ample cabinet space, making meal preparation a breeze. The master suite is a true retreat, featuring a luxurious on-suite bathroom and a generous walk-in closet. Three additional bedrooms provide plenty of space for family, guests, or a home office. Located in a friendly and vibrant community, 504 Mill Ridge Rd is just minutes away from top-rated schools, parks, and shopping centers. Enjoy the convenience of nearby amenities such as The Outlet Shoppes at Atlanta, Downtown Woodstock, and a variety of dining options including Reel Seafood and Salt Factory Pub. Don't miss the opportunity to make this stunning property your new home. Schedule a viewing today and experience the best of Woodstock living!
Association Fees / Info
Hoa: Yes
Hoa Fees Frequency: Annually
Hoa Fees: 1163
Community Features: Barbecue, Clubhouse, Fitness Center, Homeowners Assoc, Near Schools, Near Shopping, Pickleball, Playground, Pool, Sidewalks, Street Lights, Tennis Court(s)
Bathroom Info
Halfbaths: 1
Total Baths: 3.00
Fullbaths: 2
Room Bedroom Features: Oversized Master
Bedroom Info
Beds: 4
Building Info
Habitable Residence: No
Business Info
Equipment: None
Exterior Features
Fence: None
Patio and Porch: Covered, Front Porch
Exterior Features: None
Road Surface Type: Paved
Pool Private: No
County: Cherokee - GA
Acres: 0.06
Pool Desc: None
Fees / Restrictions
Financial
Original Price: $425,000
Owner Financing: No
Garage / Parking
Parking Features: Attached, Garage
Green / Env Info
Green Energy Generation: None
Handicap
Accessibility Features: None
Interior Features
Security Ftr: Smoke Detector(s)
Fireplace Features: None
Levels: Two
Appliances: Dishwasher, Microwave, Refrigerator
Laundry Features: In Hall, Upper Level
Interior Features: Double Vanity, Entrance Foyer, High Speed Internet, Tray Ceiling(s), Walk-In Closet(s)
Flooring: Carpet, Ceramic Tile, Vinyl
Spa Features: None
Lot Info
Lot Size Source: Public Records
Lot Features: Back Yard, Front Yard, Landscaped
Lot Size: X
Misc
Property Attached: No
Home Warranty: No
Open House
Other
Other Structures: None
Property Info
Construction Materials: Shingle Siding
Year Built: 2,013
Property Condition: Resale
Roof: Shingle
Property Type: Residential Detached
Style: Traditional
Rental Info
Land Lease: No
Room Info
Kitchen Features: Breakfast Bar, Eat-in Kitchen, Kitchen Island, Pantry Walk-In, Solid Surface Counters, View to Family Room
Room Master Bathroom Features: Double Vanity,Separate Tub/Shower,Soaking Tub
Room Dining Room Features: Open Concept
Special Features
Green Features: None
Special Listing Conditions: None
Special Circumstances: None
Sqft Info
Building Area Total: 2221
Building Area Source: Public Records
Tax Info
Tax Amount Annual: 4855
Tax Year: 2,023
Tax Parcel Letter: 15N16F-00000-350-000
Unit Info
Utilities / Hvac
Cool System: Ceiling Fan(s), Central Air
Electric: None
Heating: Forced Air, Natural Gas
Utilities: Cable Available, Electricity Available, Natural Gas Available, Phone Available, Sewer Available, Underground Utilities, Water Available
Sewer: Public Sewer
Waterfront / Water
Water Body Name: None
Water Source: Public
Waterfront Features: None
Directions
575 N to X 11 sixes Rd. turn right another right onto Hwy 5 River Park on right.Listing Provided courtesy of Bonita Galloway Luxury Realty
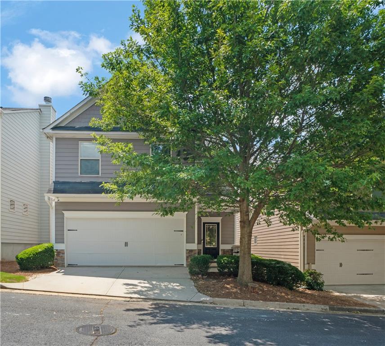
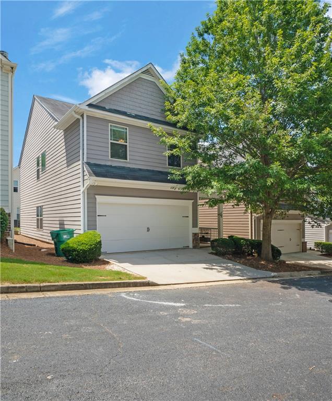
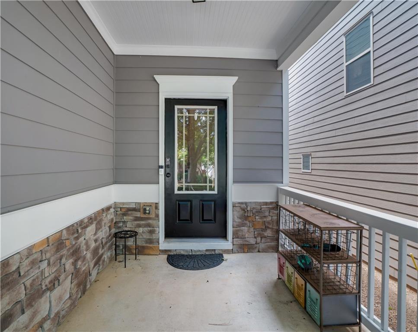
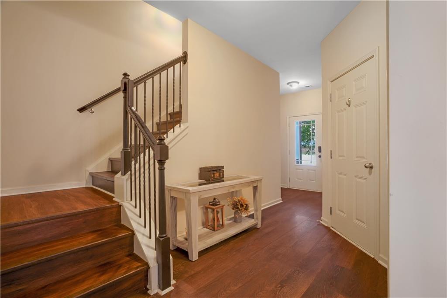
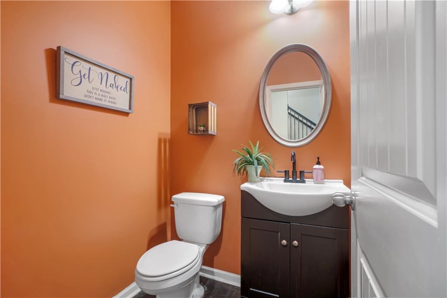
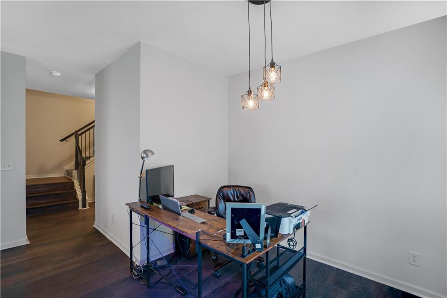
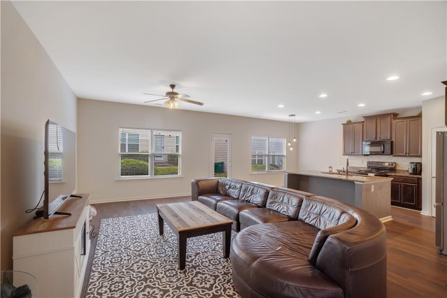
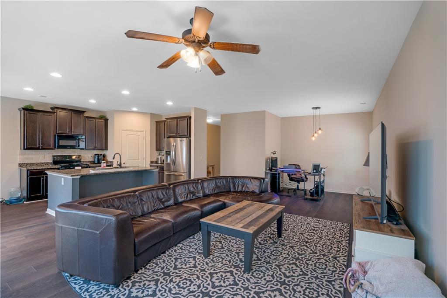
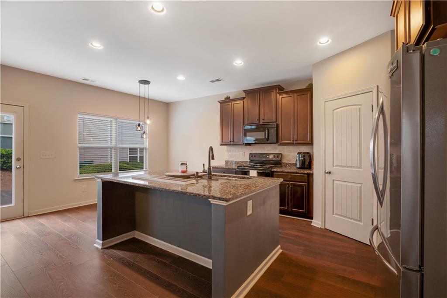
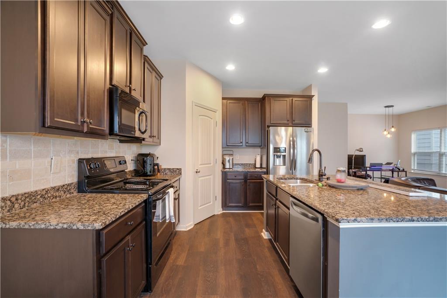
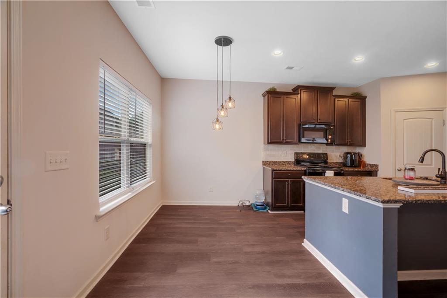
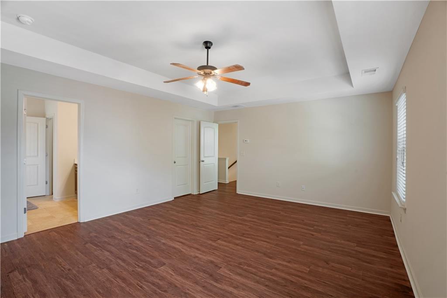
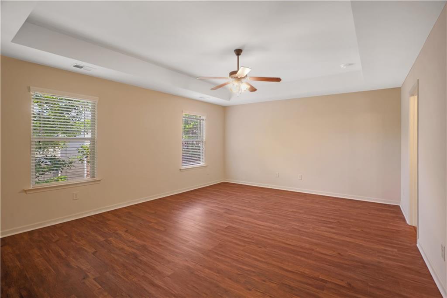
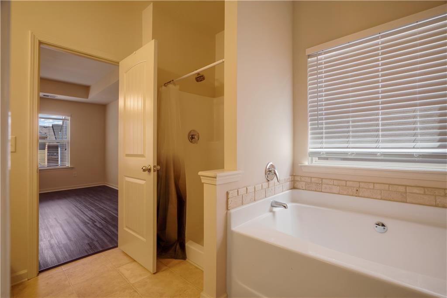
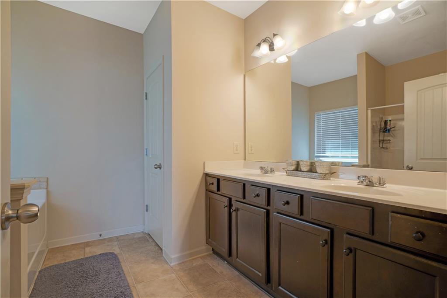
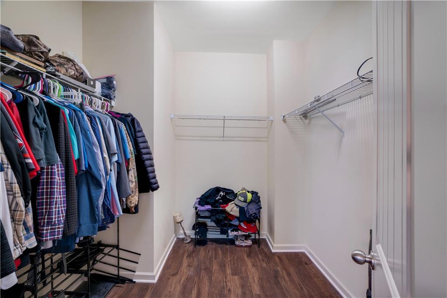
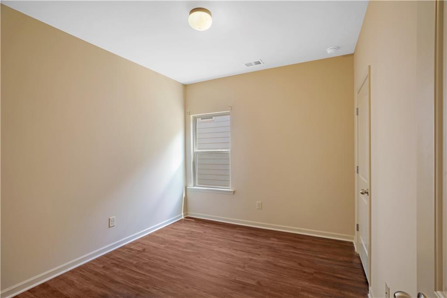
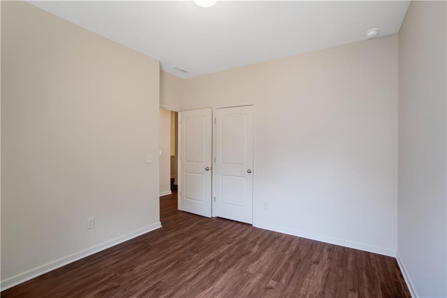
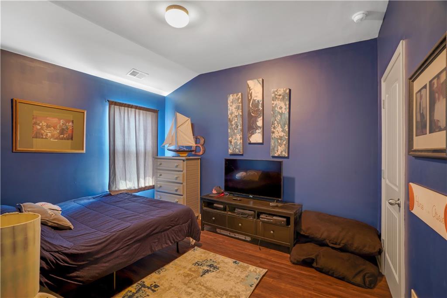
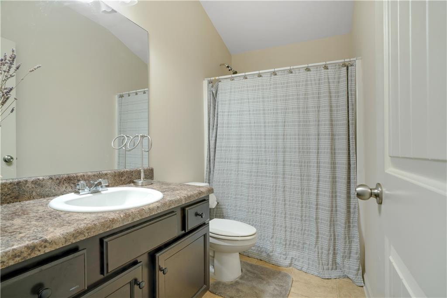
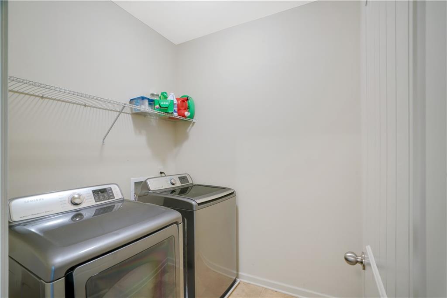
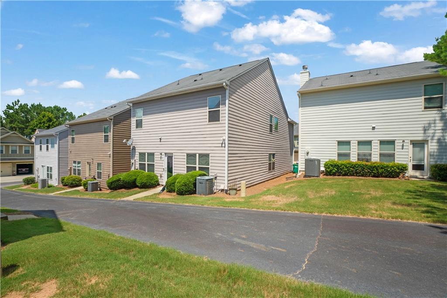
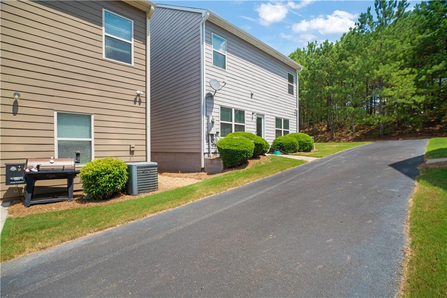
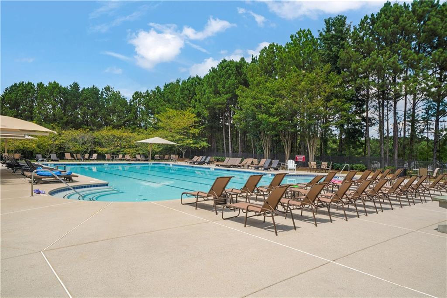
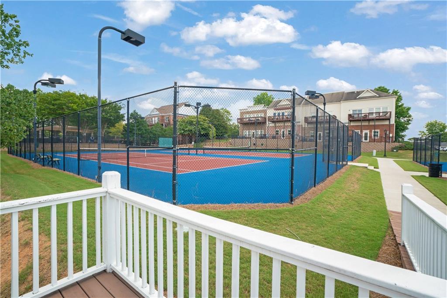
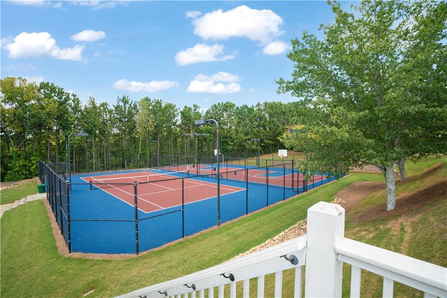
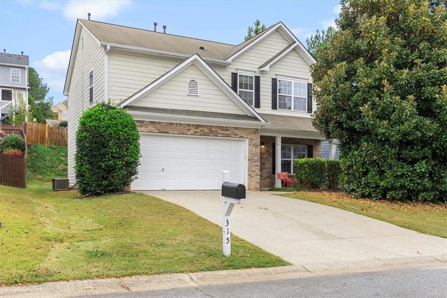
 MLS# 409388001
MLS# 409388001 