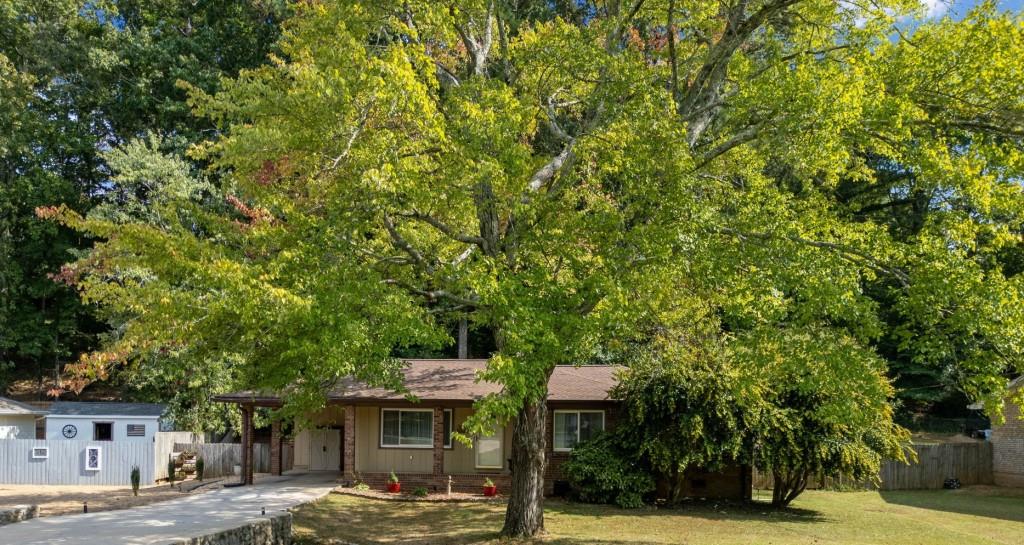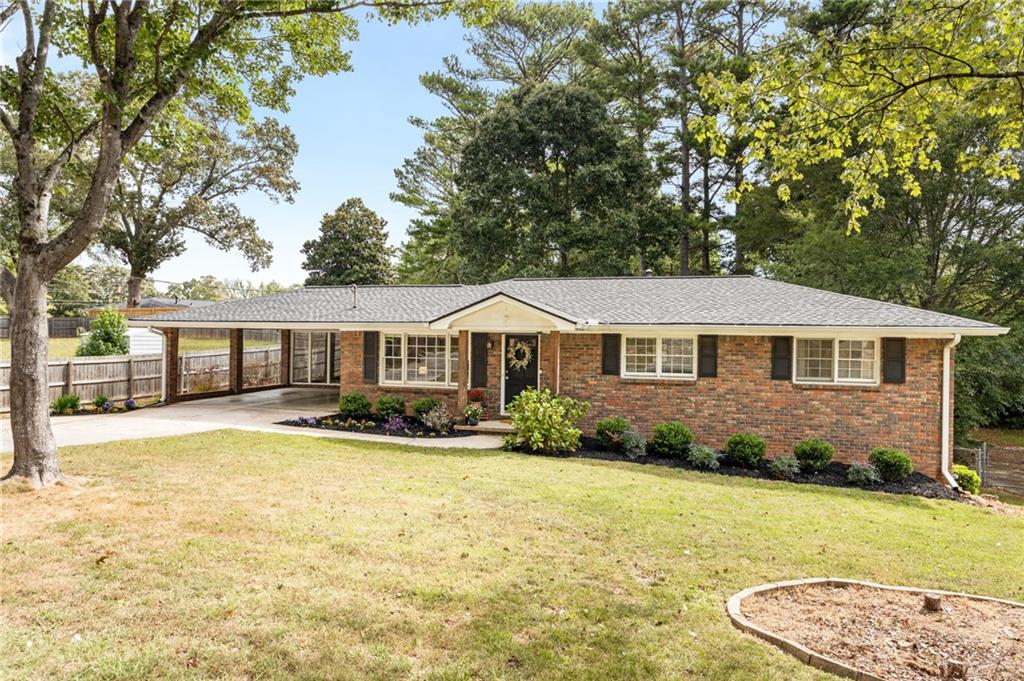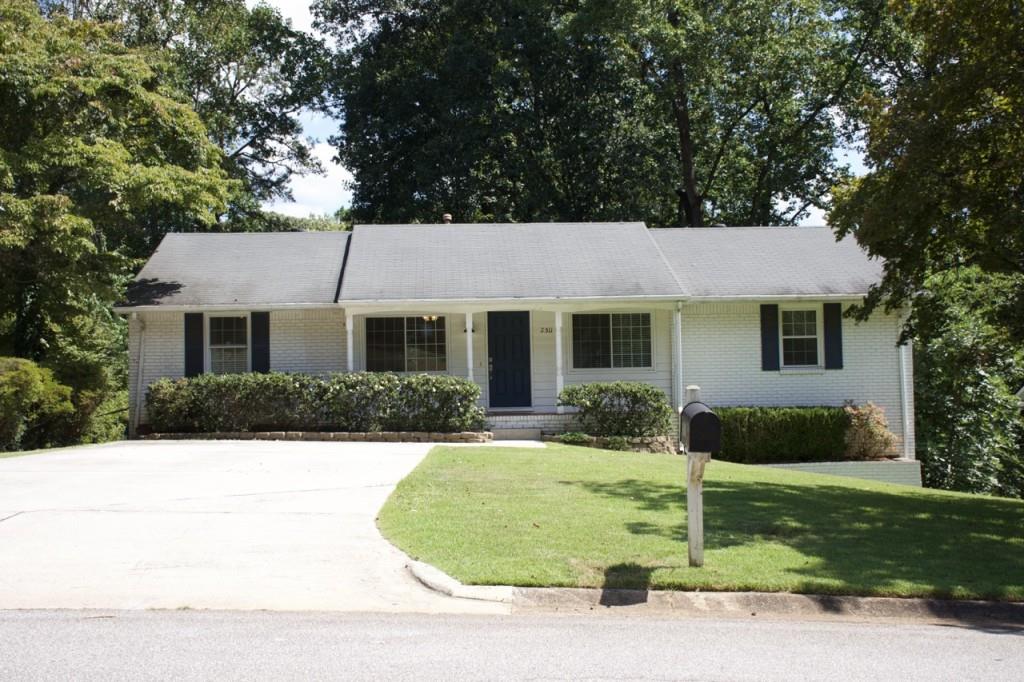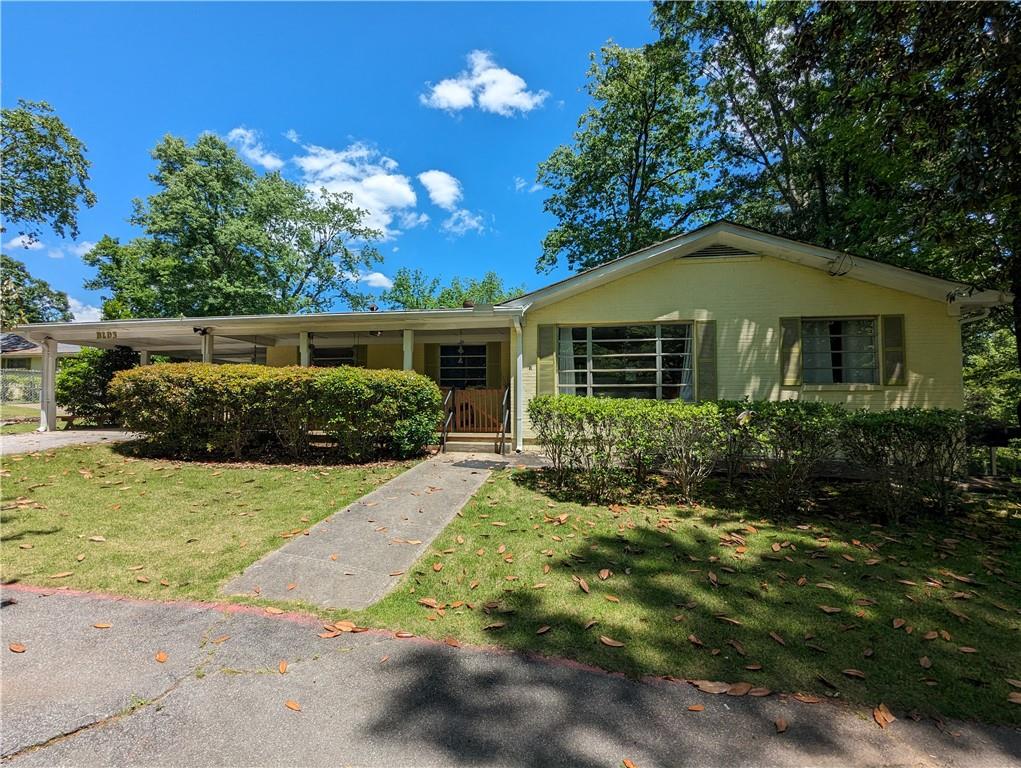Viewing Listing MLS# 400155572
Smyrna, GA 30082
- 3Beds
- 2Full Baths
- N/AHalf Baths
- N/A SqFt
- 1984Year Built
- 1.44Acres
- MLS# 400155572
- Residential
- Single Family Residence
- Active
- Approx Time on Market1 month, 15 days
- AreaN/A
- CountyCobb - GA
- Subdivision Green Forest
Overview
Stunning Contemporary Split-Level Ranch in Sought-After Smyrna School Districts! Welcome to this bright and beautifully renovated 3-bedroom, 2-bathroom split-level ranch, nestled in the highly desired King Springs and Campbell High school districts of Smyrna. This contemporary home boasts soaring cathedral ceilings and numerous modern updates, making it the perfect blend of comfort and style. Modern Upgrades Throughout! Enjoy peace of mind with a brand-new roof, Hardi siding, 3-year-old water heater, stylish LVP flooring, updated lighting, and ceiling fans, to name a few. Fresh interior paint adds a crisp, clean feel to every room. The heart of this home is its renovated kitchen, featuring new appliances, sleek cabinetry, and stunning quartz countertops. A newly added breakfast bar with its bank of windows and skylights above, offers a sunny spot to start your day with breathtaking views. The spacious primary bedroom boasts a cathedral ceiling, an ensuite bath, and sliding glass doors leading to a private deck. Relax in your Roman soaking tub, surrounded by nature with views from both windows and skylights, creating a serene outdoor-like bathing experience. Both bathrooms have been updated with new vanities, toilets, and lighting and the secondary hall bath also features new tile flooring for a fresh and modern feel. When ready to enjoy the outdoors, step outside to a massive double-level deck overlooking a wooded, fenced backyard spanning over an acre. It's the perfect setting for entertaining, relaxing, or enjoying the tranquility of nature. The home offers ample Parking and additional Space with its new 2-car parking pad and a lighted front entry walkway for convenience. The drive-under garage is equipped with oversized doors, a workshop with an expanded service panel, and 3-phase electrical wiring. Two partially finished terrace-level rooms with separate access to the lower deck and driveway offer endless possibilitieswhether as a private workspace, guest quarters, or potential AirBnB rental. Don't miss the chance to own this move-in-ready gem in one of Smyrna's most coveted neighborhoods. Schedule your private showing today and discover the perfect combination of modern living and timeless charm.
Association Fees / Info
Hoa: No
Community Features: None
Bathroom Info
Total Baths: 2.00
Fullbaths: 2
Room Bedroom Features: Other
Bedroom Info
Beds: 3
Building Info
Habitable Residence: No
Business Info
Equipment: None
Exterior Features
Fence: Back Yard, Chain Link
Patio and Porch: Deck
Exterior Features: Balcony, Private Entrance, Private Yard, Rain Gutters
Road Surface Type: Asphalt
Pool Private: No
County: Cobb - GA
Acres: 1.44
Pool Desc: None
Fees / Restrictions
Financial
Original Price: $460,000
Owner Financing: No
Garage / Parking
Parking Features: Drive Under Main Level, Driveway, Garage, Garage Faces Side, Parking Pad
Green / Env Info
Green Energy Generation: None
Handicap
Accessibility Features: None
Interior Features
Security Ftr: Security Service, Security System Owned, Smoke Detector(s)
Fireplace Features: Gas Log, Living Room
Levels: Multi/Split
Appliances: Dishwasher, Disposal, ENERGY STAR Qualified Appliances, Gas Range, Gas Water Heater, Microwave, Refrigerator
Laundry Features: In Bathroom
Interior Features: Beamed Ceilings, Cathedral Ceiling(s), High Ceilings 10 ft Main, High Speed Internet, His and Hers Closets
Flooring: Carpet, Ceramic Tile, Other
Spa Features: None
Lot Info
Lot Size Source: Public Records
Lot Features: Back Yard, Creek On Lot, Front Yard, Landscaped, Sloped, Wooded
Misc
Property Attached: No
Home Warranty: No
Open House
Other
Other Structures: None
Property Info
Construction Materials: Cedar, Concrete, HardiPlank Type
Year Built: 1,984
Property Condition: Updated/Remodeled
Roof: Composition
Property Type: Residential Detached
Style: Contemporary
Rental Info
Land Lease: No
Room Info
Kitchen Features: Breakfast Bar, Breakfast Room, Cabinets White, Eat-in Kitchen, Pantry, Solid Surface Counters, Stone Counters
Room Master Bathroom Features: Double Vanity,Separate Tub/Shower,Skylights,Whirlp
Room Dining Room Features: Open Concept,Separate Dining Room
Special Features
Green Features: None
Special Listing Conditions: None
Special Circumstances: None
Sqft Info
Building Area Total: 2161
Building Area Source: Public Records
Tax Info
Tax Amount Annual: 309
Tax Year: 2,023
Tax Parcel Letter: 17-0407-0-039-0
Unit Info
Utilities / Hvac
Cool System: Ceiling Fan(s), Central Air, Whole House Fan
Electric: 220 Volts, 220 Volts in Garage, 220 Volts in Laundry
Heating: Central, Natural Gas
Utilities: Cable Available, Electricity Available, Natural Gas Available, Phone Available, Water Available
Sewer: Public Sewer
Waterfront / Water
Water Body Name: None
Water Source: Public
Waterfront Features: None
Directions
From S Cobb Dr and Concord Rd SE go west and make left onto North Cooper Lake Rd SE in 0.8 mi. Turn left onto Reed Rd. In 0.5 mi Turn right onto River Valley Dr. Make next right onto Forest Mist Dr. Destination will be on the right. 2 car parking pad at top of driveway in front of house.Listing Provided courtesy of Harry Norman Realtors
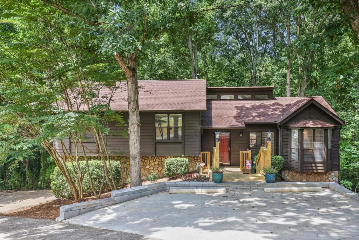
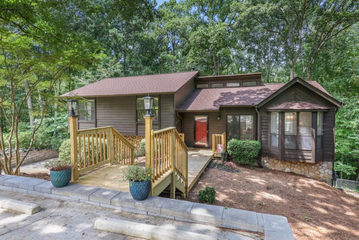
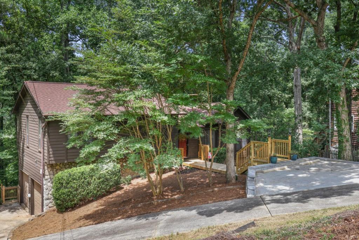
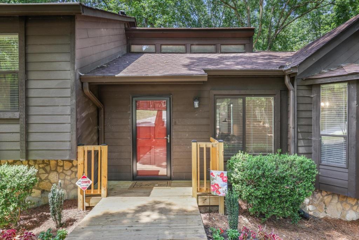
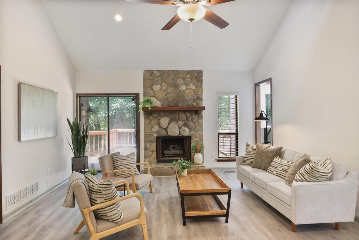
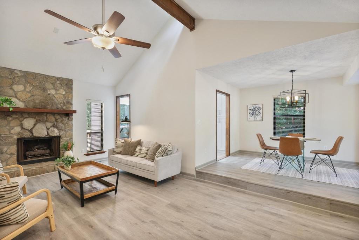
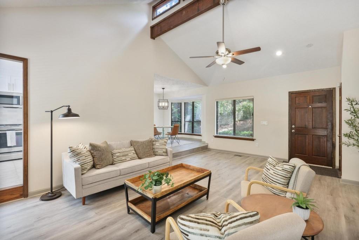
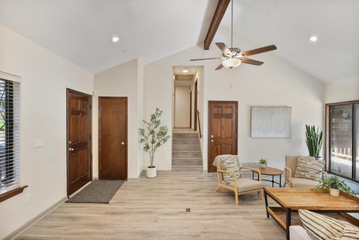
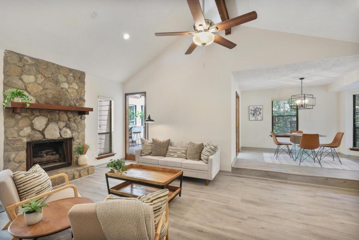
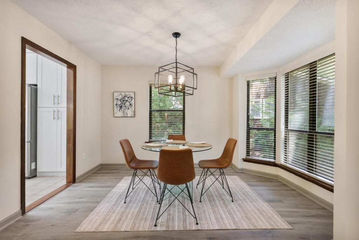
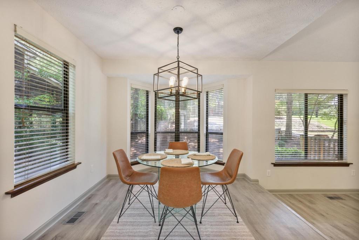
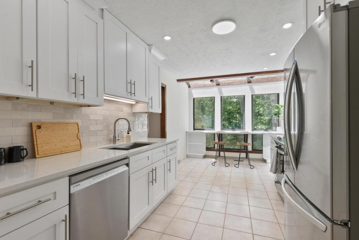
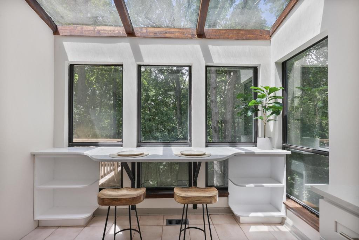
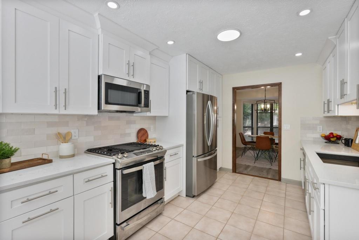
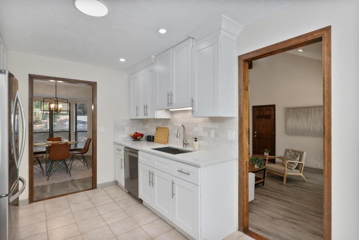
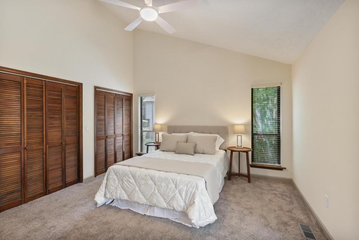
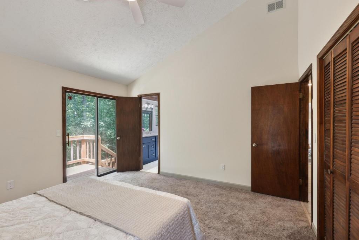
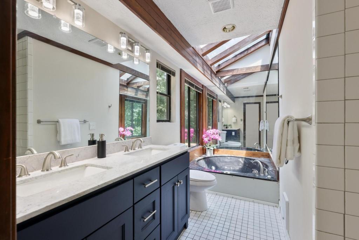
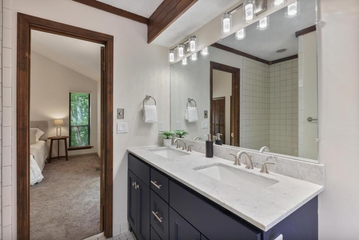
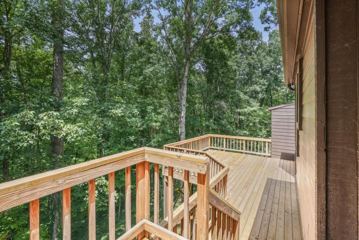
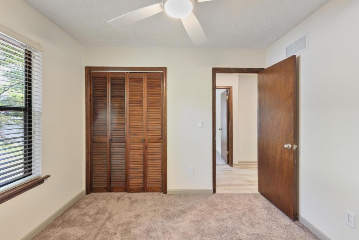
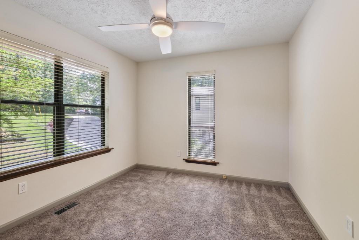
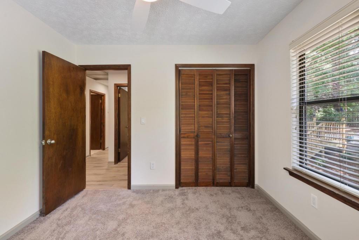
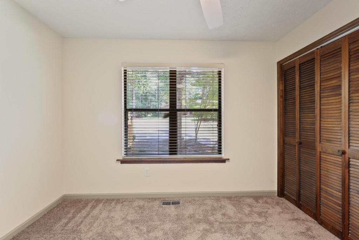
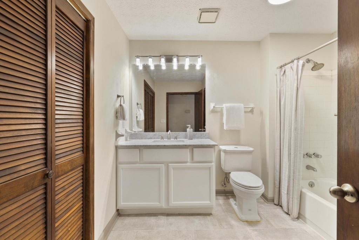
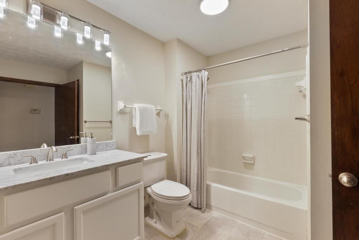
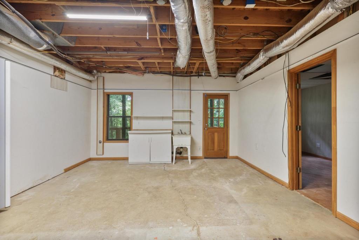
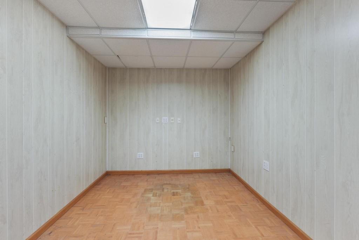
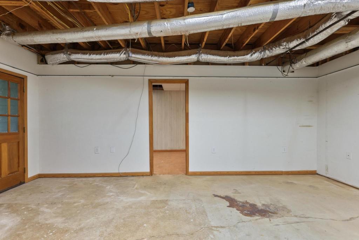
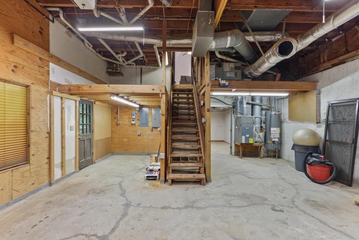
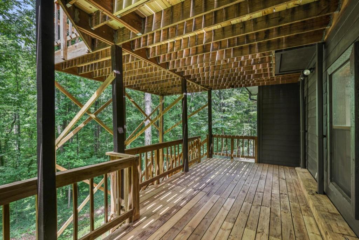
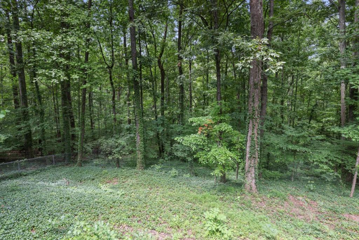
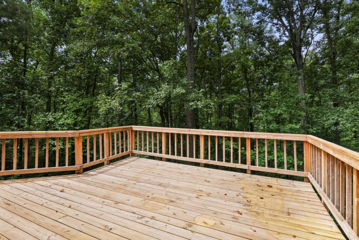
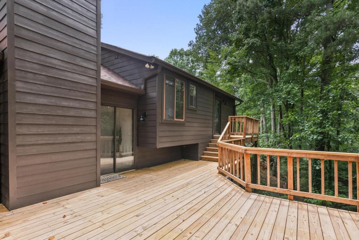
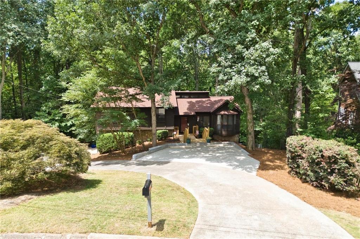
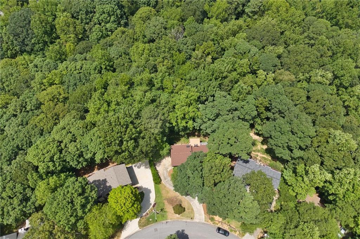
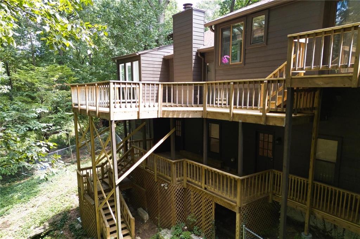
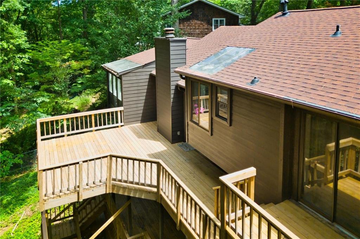
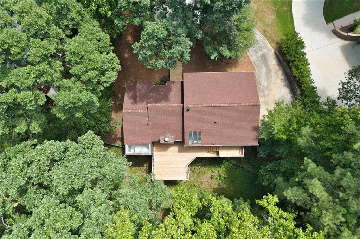
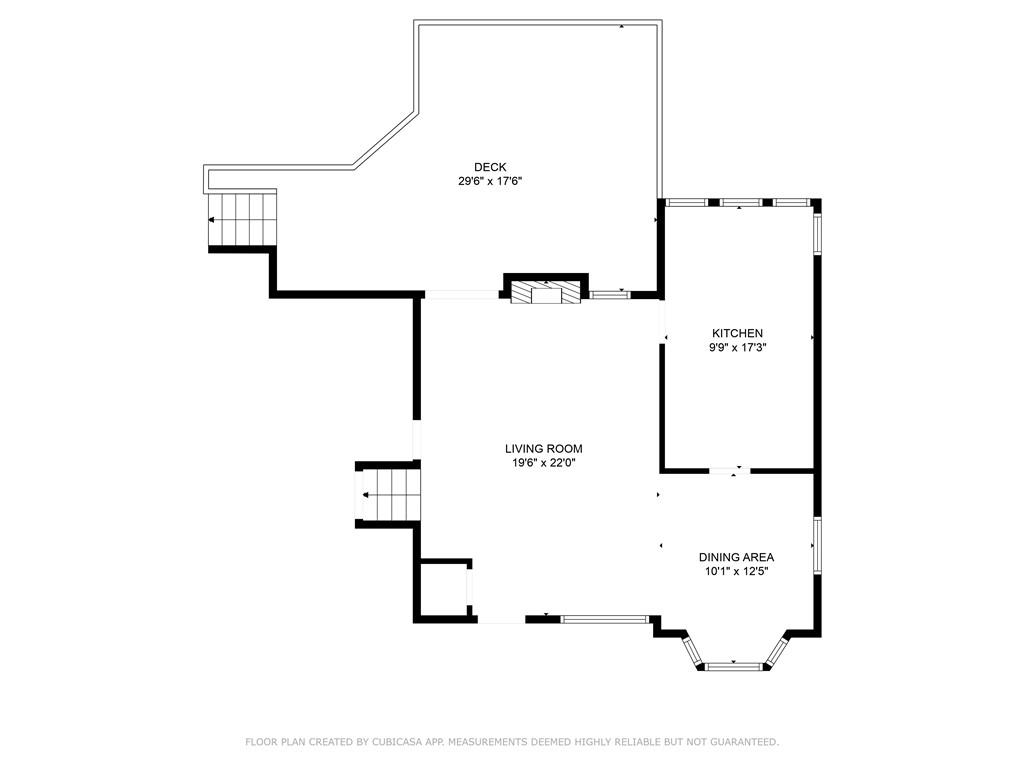
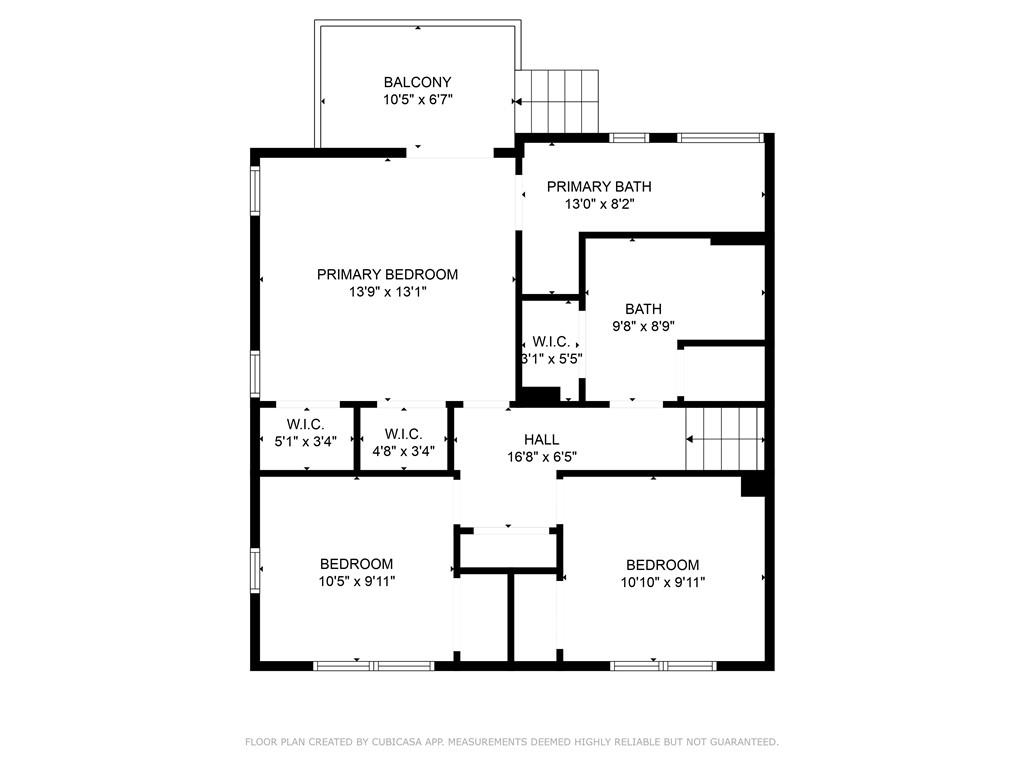
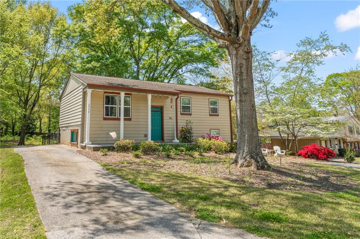
 MLS# 7365729
MLS# 7365729 