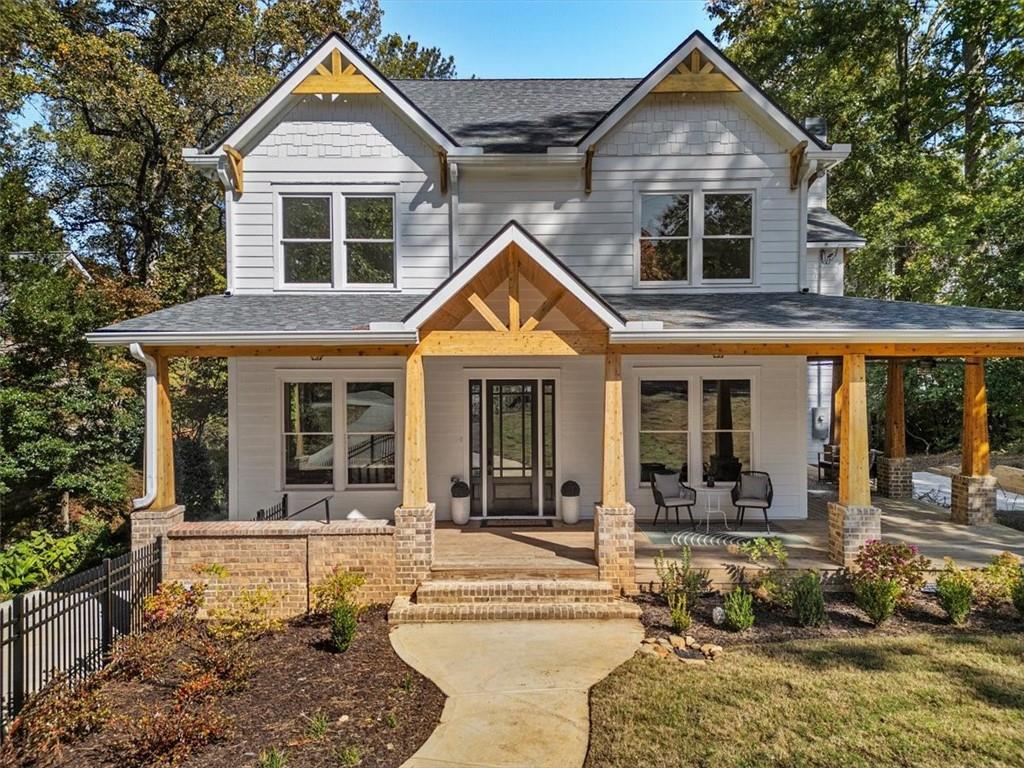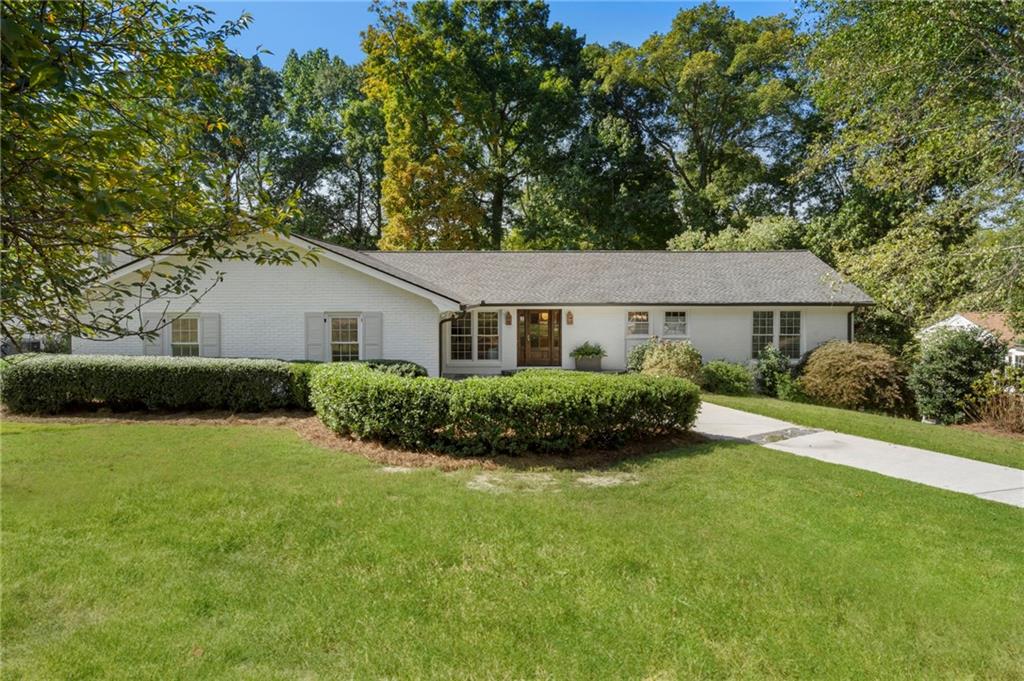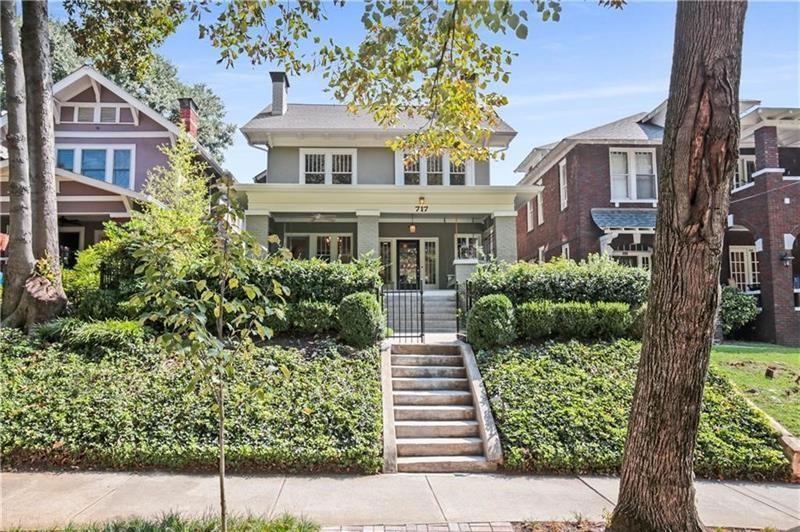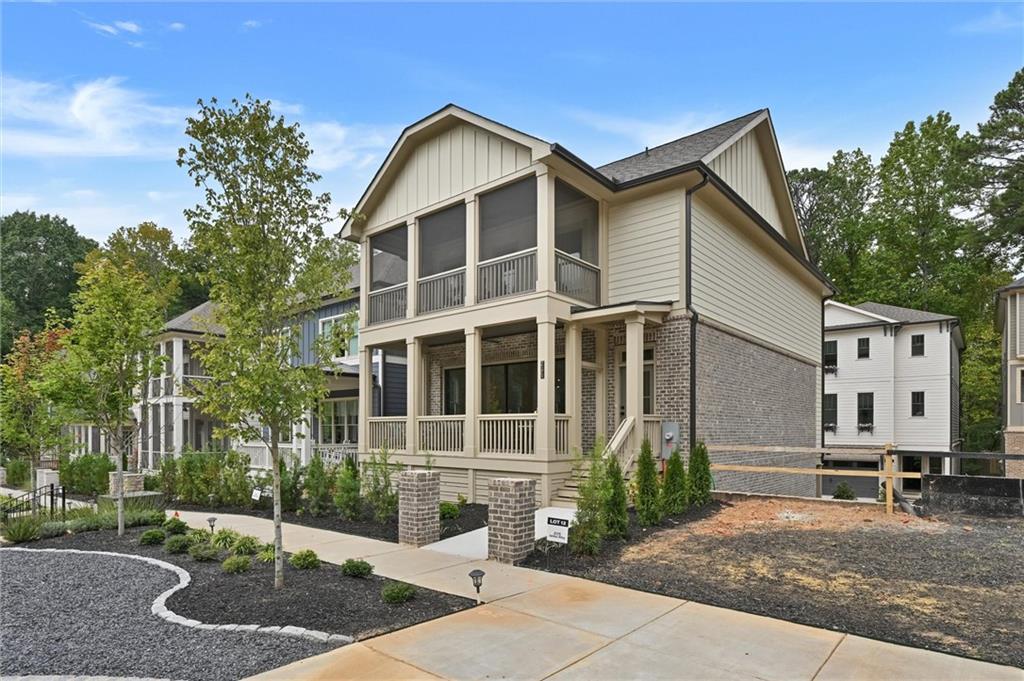Viewing Listing MLS# 400155437
Atlanta, GA 30309
- 3Beds
- 2Full Baths
- 1Half Baths
- N/A SqFt
- 1950Year Built
- 0.33Acres
- MLS# 400155437
- Residential
- Single Family Residence
- Active
- Approx Time on Market3 months,
- AreaN/A
- CountyFulton - GA
- Subdivision Sherwood Forest
Overview
PROPERTY IS LEASED. Stunning, mid-century modern home nestled in the quiet neighborhood of Sherwood Forest. One level living flows to two outdoor private terraces with a wall of glass bringing the outdoors in.Truly an in-city retreat. This home highlights two-car garage, heated bathroom floors, 2018 roof, electric car charging station, double-sided gas fireplace and a hot tub. Kitchen is complete with all high-end appliances: SubZero fridge, two Bosch Dishwashers, Thermador cooktop and a built-in Jenn-Air oven and microwave. This home has maintained the eras character while adding updated finishes, features and systems. Immediately access all of the best green spaces Midtown has to offer with the BeltLine, Piedmont Park and Atlanta Botanical Gardens directly outside your door. Enjoy the lifestyle this active community affords while tucked away in a friendly and quiet neighborhood filled with neighborhood parks, tennis courts and playgrounds. One of a kind home, with a rich history in Atlanta.Property can also be purchased fully furnished including all art.
Association Fees / Info
Hoa: No
Community Features: Country Club, Dog Park, Golf, Near Beltline, Near Schools, Near Shopping, Near Trails/Greenway, Park, Playground, Swim Team, Tennis Court(s)
Bathroom Info
Main Bathroom Level: 2
Halfbaths: 1
Total Baths: 3.00
Fullbaths: 2
Room Bedroom Features: Master on Main, Oversized Master, Split Bedroom Plan
Bedroom Info
Beds: 3
Building Info
Habitable Residence: No
Business Info
Equipment: None
Exterior Features
Fence: Back Yard
Patio and Porch: Covered, Front Porch
Exterior Features: Courtyard, Garden, Private Yard, Rain Gutters
Road Surface Type: None
Pool Private: No
County: Fulton - GA
Acres: 0.33
Pool Desc: None
Fees / Restrictions
Financial
Original Price: $1,400,000
Owner Financing: No
Garage / Parking
Parking Features: Attached, Driveway, Garage, Garage Door Opener, Electric Vehicle Charging Station(s)
Green / Env Info
Green Energy Generation: None
Handicap
Accessibility Features: None
Interior Features
Security Ftr: None
Fireplace Features: Double Sided, Family Room, Gas Log, Great Room
Levels: One
Appliances: Dishwasher, Disposal, Gas Cooktop, Gas Oven, Microwave, Refrigerator, Trash Compactor
Laundry Features: Lower Level
Interior Features: Beamed Ceilings, Crown Molding, High Ceilings 9 ft Main, High Speed Internet, His and Hers Closets, Tray Ceiling(s), Walk-In Closet(s), Wet Bar
Flooring: Hardwood, Other
Spa Features: None
Lot Info
Lot Size Source: Public Records
Lot Features: Back Yard, Front Yard, Landscaped, Private
Lot Size: x
Misc
Property Attached: No
Home Warranty: No
Open House
Other
Other Structures: Other
Property Info
Construction Materials: Wood Siding
Year Built: 1,950
Property Condition: Resale
Roof: Composition
Property Type: Residential Detached
Style: Contemporary, Ranch
Rental Info
Land Lease: No
Room Info
Kitchen Features: Breakfast Bar, Eat-in Kitchen, Kitchen Island, Pantry Walk-In, View to Family Room, Wine Rack
Room Master Bathroom Features: Shower Only
Room Dining Room Features: Open Concept,Seats 12+
Special Features
Green Features: None
Special Listing Conditions: None
Special Circumstances: None
Sqft Info
Building Area Total: 2731
Building Area Source: Public Records
Tax Info
Tax Amount Annual: 15641
Tax Year: 2,021
Tax Parcel Letter: 17-0104-0003-002-2
Unit Info
Utilities / Hvac
Cool System: Central Air
Electric: None
Heating: Central
Utilities: Cable Available, Electricity Available, Natural Gas Available, Sewer Available, Water Available
Sewer: Public Sewer
Waterfront / Water
Water Body Name: None
Water Source: Public
Waterfront Features: None
Directions
GPSListing Provided courtesy of Compass
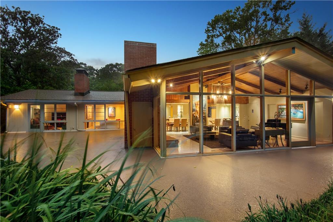
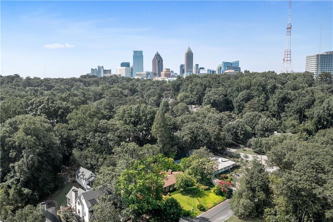
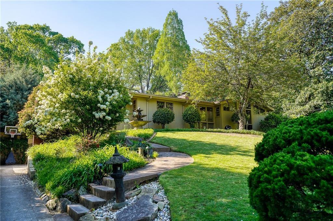
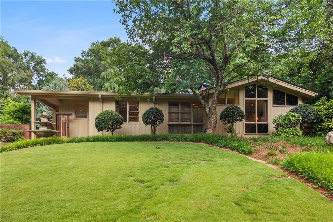
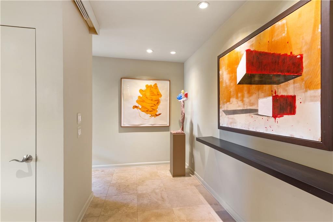
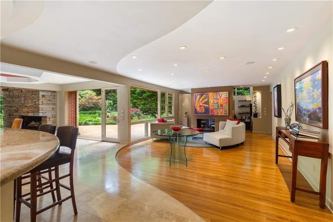
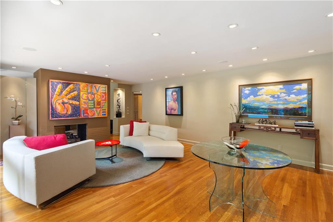
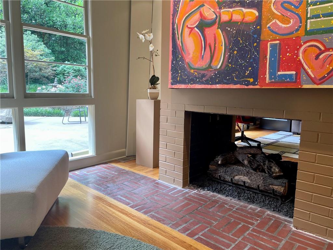
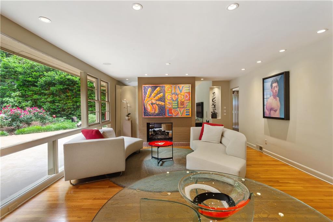
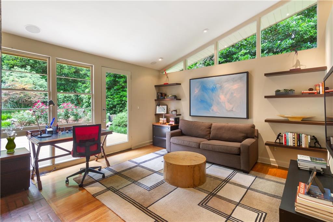
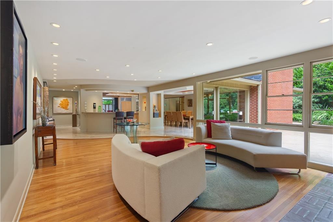
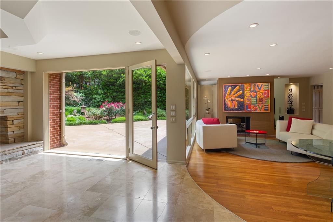
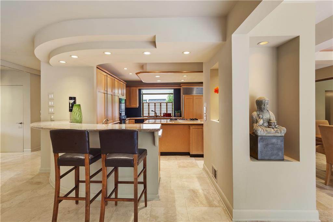
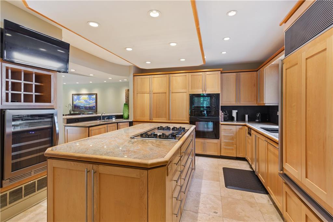
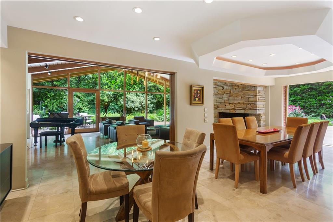
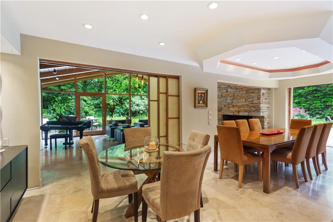
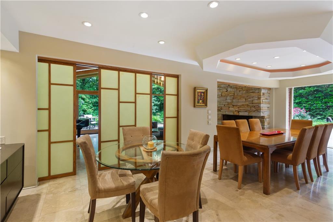
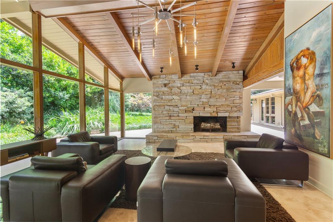
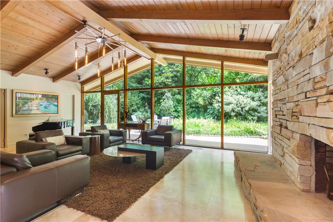
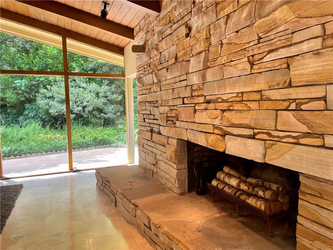
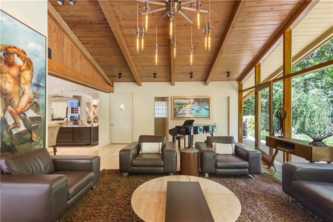
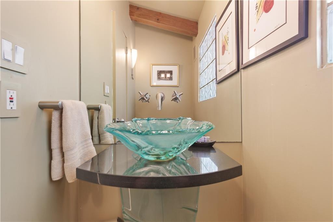
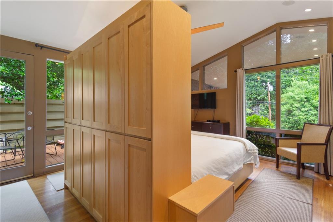
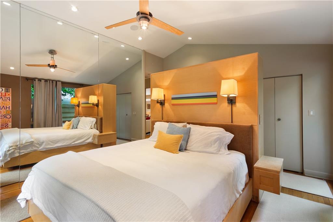
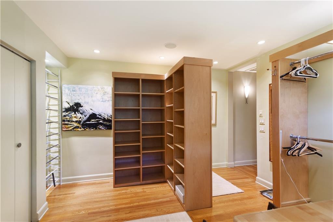
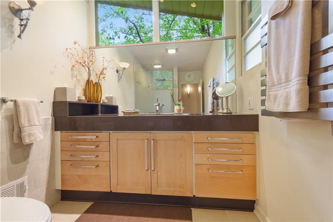
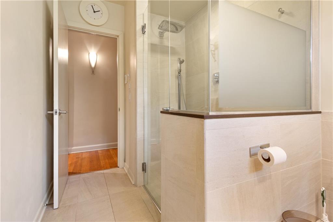
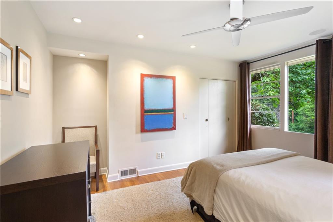
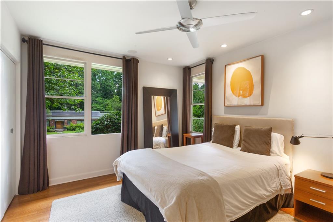
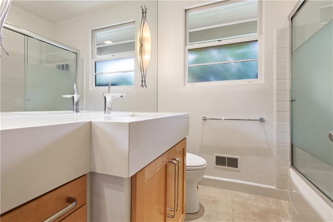
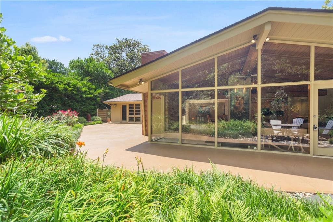
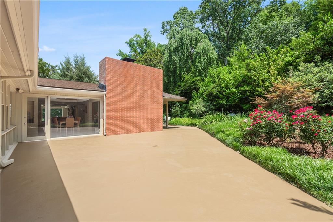
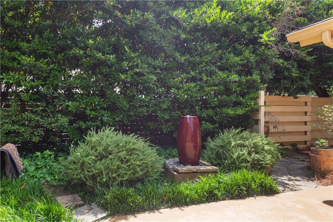
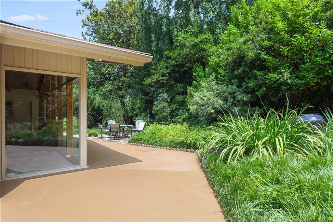
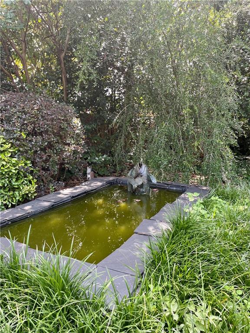
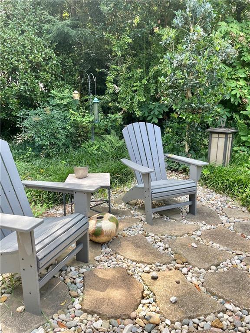
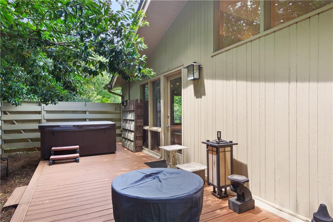
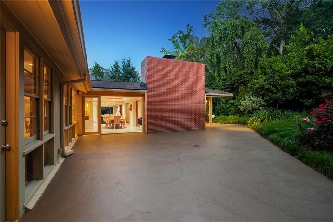
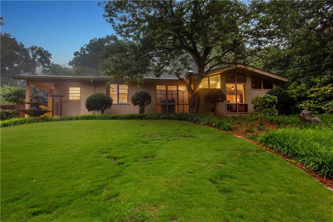
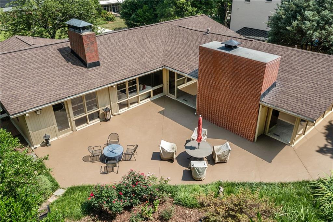
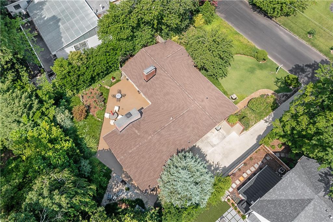
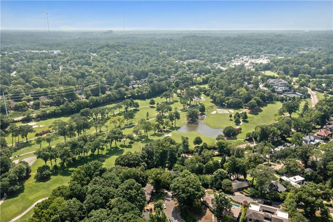
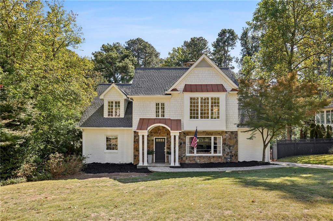
 MLS# 409091333
MLS# 409091333 