Viewing Listing MLS# 400151308
Duluth, GA 30096
- 3Beds
- 2Full Baths
- 2Half Baths
- N/A SqFt
- 2020Year Built
- 0.04Acres
- MLS# 400151308
- Residential
- Townhouse
- Active
- Approx Time on Market2 months, 27 days
- AreaN/A
- CountyGwinnett - GA
- Subdivision South On Main
Overview
Welcome to this meticulously maintained townhome in the sought-after South on Main community in vibrant Downtown Duluth. This home features one of the builder's most open designs, boasting an airy and light-filled space perfect for modern living. The original owner, who travels often, has barely lived in the home, keeping it in pristine condition. The main level features a beautifully upgraded, open floor plan ideal for entertaining. The chef's kitchen boasts a large island, gorgeous stone countertops, custom cabinetry, and top-of-the-line appliances, including a 5-burner gas cooktop. The kitchen flows seamlessly into the spacious family room, highlighted by a cozy gas fireplace, custom built-ins, and plenty of natural light. Step out onto the private deck to enjoy your morning coffee or evening wine while taking in the sunrise or sunset. Upstairs, the owner's suite is a retreat with a tray ceiling, large windows, a walk-in closet, and a spa-like bath with a separate tub, shower, and double vanity. Two additional bedrooms share a high-end fixtures bath, and a convenient laundry room completes the upper level. The finished terrace level offers flexibility, featuring a large flex room and a half bath that could serve as an entertaining room, home office, or exercise space. The two-car garage includes a workshop area with ample storage. Living in South on Main puts you steps away from all Downtown Duluth offers, including restaurants, shops, festivals, concerts, and the library. The community features a clubhouse, fitness center, and beautifully landscaped green spaces. This is a rare opportunity to own a barely lived-in, upgraded townhome in one of Duluth's most desirable communities.
Association Fees / Info
Hoa: Yes
Hoa Fees Frequency: Monthly
Hoa Fees: 250
Community Features: Clubhouse, Fitness Center, Homeowners Assoc, Near Schools, Near Shopping, Sidewalks, Street Lights
Bathroom Info
Halfbaths: 2
Total Baths: 4.00
Fullbaths: 2
Room Bedroom Features: Roommate Floor Plan
Bedroom Info
Beds: 3
Building Info
Habitable Residence: No
Business Info
Equipment: None
Exterior Features
Fence: None
Patio and Porch: Covered, Deck
Exterior Features: Private Entrance
Road Surface Type: Asphalt
Pool Private: No
County: Gwinnett - GA
Acres: 0.04
Pool Desc: None
Fees / Restrictions
Financial
Original Price: $580,000
Owner Financing: No
Garage / Parking
Parking Features: Attached, Garage, Garage Door Opener, Garage Faces Rear, Level Driveway
Green / Env Info
Green Energy Generation: None
Handicap
Accessibility Features: None
Interior Features
Security Ftr: Carbon Monoxide Detector(s)
Fireplace Features: Family Room, Gas Log, Gas Starter
Levels: Three Or More
Appliances: Dishwasher, Disposal, Dryer, Gas Cooktop, Microwave, Range Hood, Refrigerator, Washer
Laundry Features: In Hall, Laundry Room, Upper Level
Interior Features: Bookcases, Disappearing Attic Stairs, Double Vanity, Entrance Foyer, Walk-In Closet(s)
Flooring: Carpet, Ceramic Tile, Vinyl
Spa Features: None
Lot Info
Lot Size Source: Public Records
Lot Features: Landscaped, Level
Lot Size: x
Misc
Property Attached: Yes
Home Warranty: No
Open House
Other
Other Structures: None
Property Info
Construction Materials: Brick Front, Cement Siding
Year Built: 2,020
Property Condition: Resale
Roof: Composition
Property Type: Residential Attached
Style: Townhouse, Traditional
Rental Info
Land Lease: No
Room Info
Kitchen Features: Breakfast Bar, Cabinets White, Eat-in Kitchen, Kitchen Island, Pantry, Solid Surface Counters, View to Family Room
Room Master Bathroom Features: Double Vanity,Separate Tub/Shower,Soaking Tub
Room Dining Room Features: Open Concept
Special Features
Green Features: None
Special Listing Conditions: None
Special Circumstances: None
Sqft Info
Building Area Total: 2498
Building Area Source: Public Records
Tax Info
Tax Amount Annual: 4577
Tax Year: 2,023
Tax Parcel Letter: R6293-497
Unit Info
Num Units In Community: 1
Utilities / Hvac
Cool System: Ceiling Fan(s), Central Air, Zoned
Electric: 110 Volts, 220 Volts in Laundry
Heating: Central, Natural Gas, Zoned
Utilities: Cable Available, Electricity Available, Natural Gas Available, Phone Available, Sewer Available, Underground Utilities, Water Available
Sewer: Public Sewer
Waterfront / Water
Water Body Name: None
Water Source: Public
Waterfront Features: None
Directions
From Atlanta, take US-23 N / Buford Hwy NE toward Downtown Duluth, Left onto Davenport Rd NW, property is on Right.Listing Provided courtesy of Compass
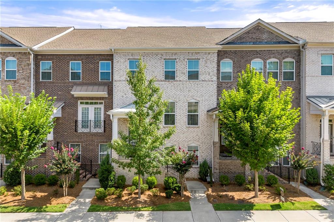
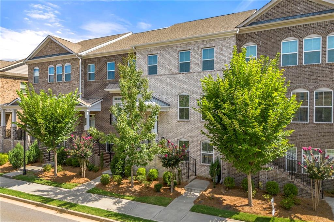
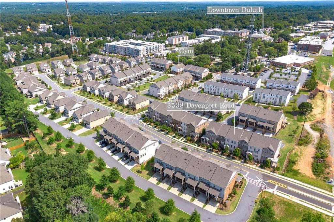
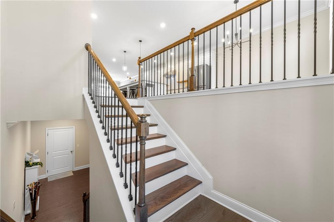
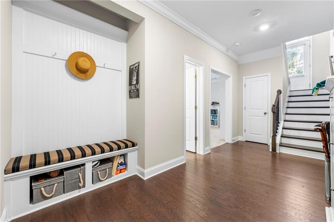
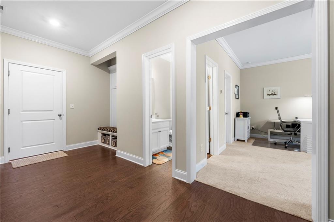
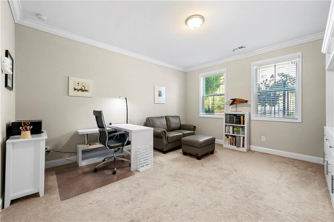
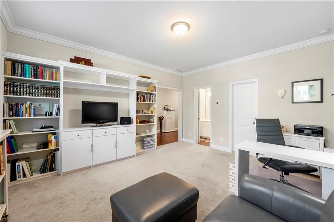
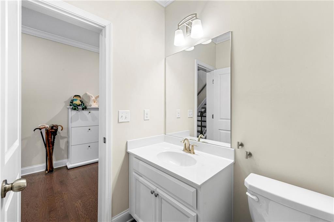
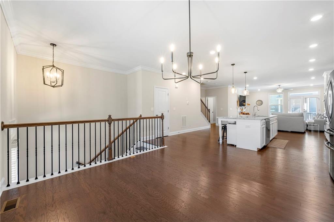
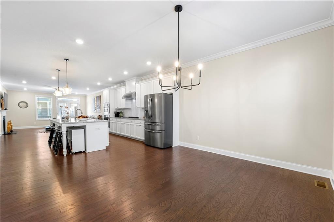
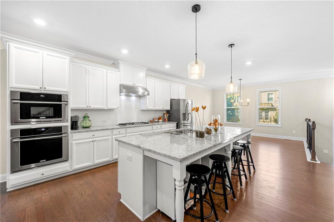
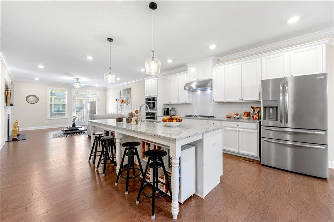
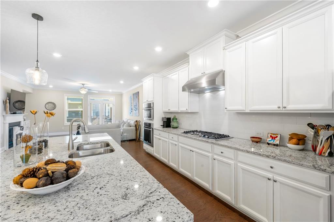
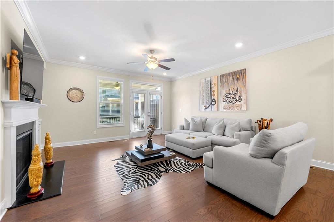
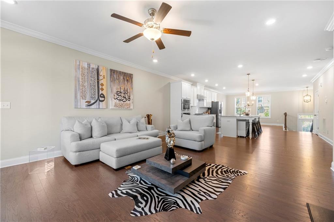
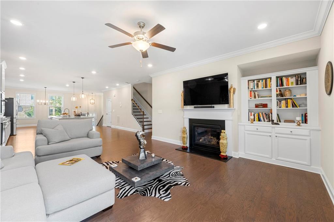
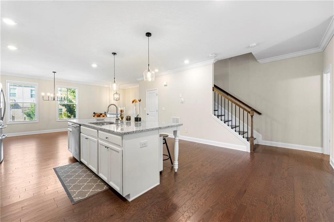
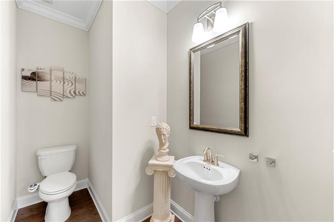
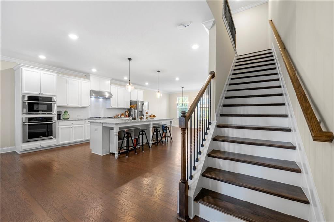
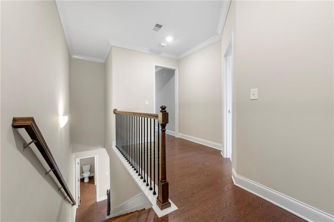
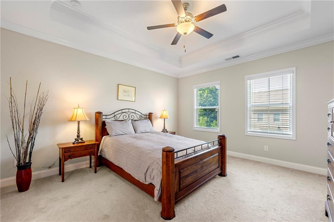
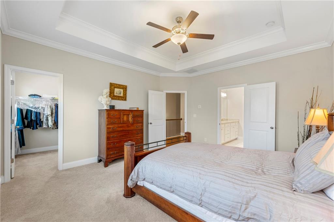
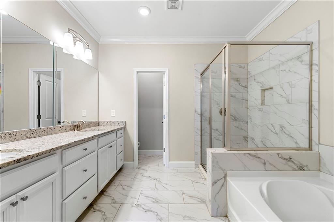
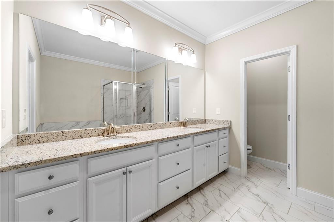
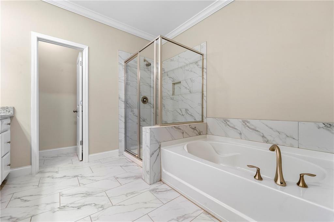
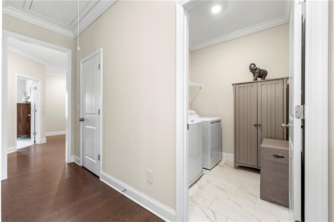
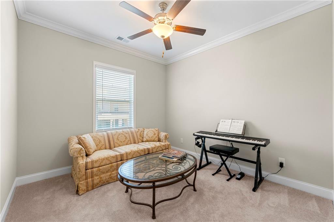
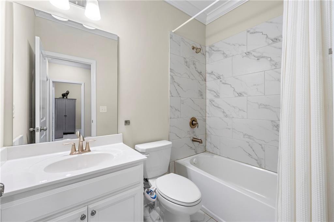
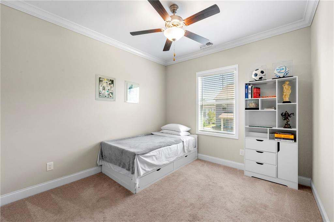
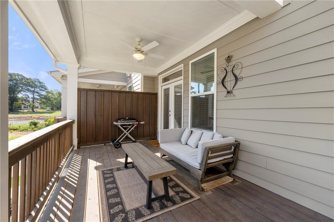
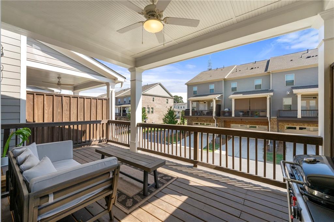
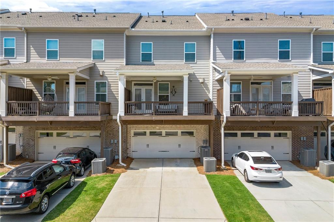
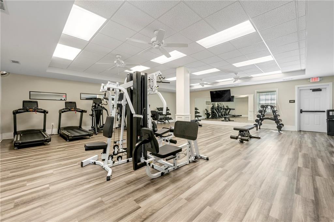
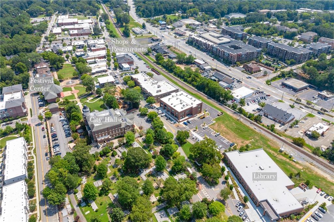
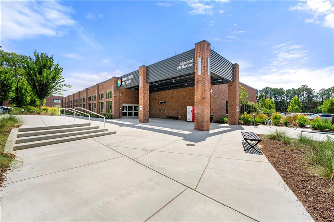
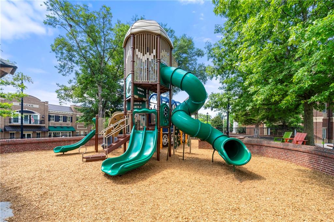
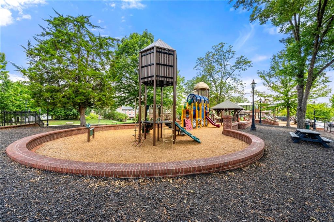
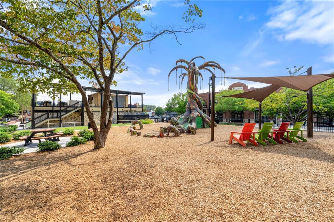
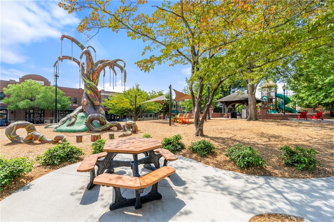
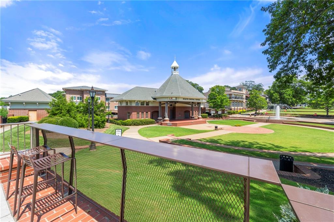
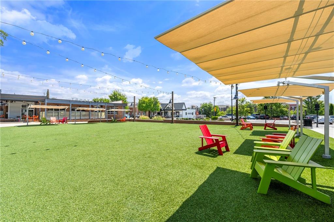
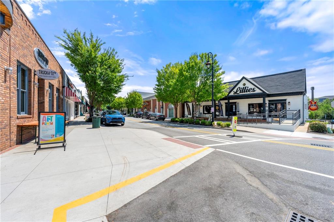
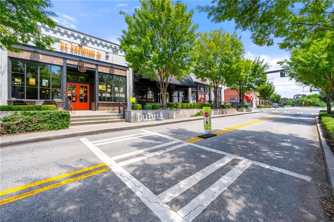
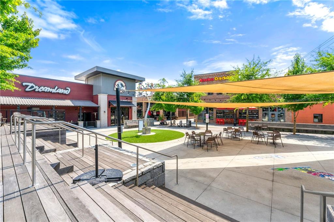
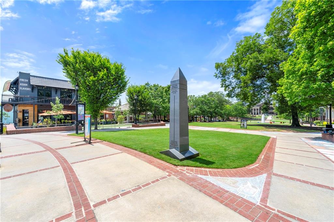
 Listings identified with the FMLS IDX logo come from
FMLS and are held by brokerage firms other than the owner of this website. The
listing brokerage is identified in any listing details. Information is deemed reliable
but is not guaranteed. If you believe any FMLS listing contains material that
infringes your copyrighted work please
Listings identified with the FMLS IDX logo come from
FMLS and are held by brokerage firms other than the owner of this website. The
listing brokerage is identified in any listing details. Information is deemed reliable
but is not guaranteed. If you believe any FMLS listing contains material that
infringes your copyrighted work please