Viewing Listing MLS# 400144040
Brookhaven, GA 30319
- 6Beds
- 6Full Baths
- N/AHalf Baths
- N/A SqFt
- 2021Year Built
- 0.40Acres
- MLS# 400144040
- Residential
- Single Family Residence
- Pending
- Approx Time on Market2 months, 26 days
- AreaN/A
- CountyDekalb - GA
- Subdivision Ashford Park
Overview
This custom built 2021 Ashford Park beauty, on nearly 0.4 acres, aims to please. The light-filled entry immediately offers a view to the heart of the home the spectacular outdoor recreation area and 20x30 saltwater pool. But first, enjoy your dream chefs kitchen where gathering is a joy! With an oversized 14-foot waterfall island, large farmhouse sink, island seating for 7 or more, and fabulous Wolf 6 burner range and 12 griddle. The chefs scullery includes Sub-Zero refrigerator, wet-bar, double ovens, warm wood shelving, coffee station, hideaway microwave, , and separate walk-in pantry, all finished with custom cabinetry. Next, step foot into the elegant dining room with moody black shiplap, a magnificent wood chandelier, and dramatic ceiling features. This room easily seats 12, while also offering direct access to the outdoors and expansive front porch by way of two sets of double doors. The large cozy family room offers a place to gather, rest, enjoy an oversized wood burning fire, and take in the sights and sounds of the lush and private backyard via the 16 foot sliding glass doors. The family room doors open to a unique in-town haven, where you can access a spacious turf area, 20x30 salt-water pool with large inset spa, huge pool deck, and a generous backyard perfect for playing and enjoying a thriving mini-homestead, with your chickens and raised garden beds! The large and perfectly flat front yard is also one to envy, with easy flow to the front porch seating area, porch swing, and neighborhood Little Library. Each of these magnificent spaces has been thoughtfully divided to keep your children or pets safe. Finally, your friends and family will relish time on the private 400 square foot screened porch whether youre dining, having a post-swim popsicle, or relaxing fireside, this extension of your home will be used year-round.Additional home features include main level flex room/office with full bath, huge mudroom and lockers with charging stations, custom bead board and shiplap, two laundry rooms (with a sizeable laundry room upstairs and laundry closet downstairs) , gorgeous wide plank luxury vinyl, 2 car + golf cart garage, unfinished 2000+ foot DAYLIGHT basement, roman shades and custom blinds throughout, 6 bedrooms and 5 baths upstairs including an owners retreat complete with oversized spa, his and hers custom closets, and a cozy 17-foot built-in custom sitting bench/cushions perfect for resting or reading while overlooking the pool. Located on one of Ashford Parks most desirable streets, you'll enjoy long neighborhood strolls, walks to parks, family bike rides, and an easy mile golf cart ride or walk to all the shopping and dining Dresden has to offer. Additionally, you are less than a mile from schools, multiple parks, and the Brookhaven Farmers Market. Enjoy the convenience of a 5 minute trip to Costco, Whole Foods, Publix, local libraries, and interstates. This home is truly an in-town oasis and is ready to be lovingly passed to its new owners!
Association Fees / Info
Hoa: No
Community Features: Near Schools, Near Shopping, Near Trails/Greenway, Park, Playground, Restaurant, Sidewalks, Street Lights, Other
Hoa Fees Frequency: Annually
Bathroom Info
Main Bathroom Level: 1
Total Baths: 6.00
Fullbaths: 6
Room Bedroom Features: Oversized Master
Bedroom Info
Beds: 6
Building Info
Habitable Residence: No
Business Info
Equipment: None
Exterior Features
Fence: Fenced, Privacy, Wrought Iron
Patio and Porch: Deck, Enclosed, Front Porch, Screened
Exterior Features: Garden, Lighting, Private Entrance, Private Yard, Other
Road Surface Type: Paved
Pool Private: Yes
County: Dekalb - GA
Acres: 0.40
Pool Desc: Fenced, Heated, In Ground, Private, Salt Water
Fees / Restrictions
Financial
Original Price: $2,750,000
Owner Financing: No
Garage / Parking
Parking Features: Attached, Garage, Garage Door Opener, Garage Faces Side, Kitchen Level, Level Driveway, See Remarks
Green / Env Info
Green Energy Generation: None
Handicap
Accessibility Features: None
Interior Features
Security Ftr: Security System Owned, Smoke Detector(s)
Fireplace Features: Brick, Gas Log, Gas Starter, Great Room, Outside, Stone
Levels: Three Or More
Appliances: Dishwasher, Disposal, Gas Range, Microwave, Range Hood, Refrigerator, Self Cleaning Oven, Tankless Water Heater, Other
Laundry Features: In Hall, Laundry Room, Main Level, Upper Level
Interior Features: Crown Molding, Disappearing Attic Stairs, Double Vanity, Entrance Foyer 2 Story, High Ceilings 9 ft Lower, High Ceilings 9 ft Upper, High Ceilings 10 ft Main, High Speed Internet, His and Hers Closets, Low Flow Plumbing Fixtures, Walk-In Closet(s), Other
Flooring: Ceramic Tile
Spa Features: None
Lot Info
Lot Size Source: Public Records
Lot Features: Back Yard, Corner Lot, Front Yard, Level, Sprinklers In Front, Sprinklers In Rear
Lot Size: 160 x 100
Misc
Property Attached: No
Home Warranty: No
Open House
Other
Other Structures: None
Property Info
Construction Materials: Brick Front, HardiPlank Type
Year Built: 2,021
Property Condition: Resale
Roof: Composition, Ridge Vents, Shingle
Property Type: Residential Detached
Style: Farmhouse, Traditional
Rental Info
Land Lease: No
Room Info
Kitchen Features: Cabinets White, Kitchen Island, Pantry Walk-In, Solid Surface Counters, Stone Counters, View to Family Room, Other
Room Master Bathroom Features: Double Shower,Separate His/Hers,Separate Tub/Showe
Room Dining Room Features: Seats 12+,Separate Dining Room
Special Features
Green Features: Insulation, Thermostat, Windows
Special Listing Conditions: None
Special Circumstances: None
Sqft Info
Building Area Total: 4695
Building Area Source: Public Records
Tax Info
Tax Amount Annual: 25573
Tax Year: 2,023
Tax Parcel Letter: 18-242-12-050
Unit Info
Utilities / Hvac
Cool System: Ceiling Fan(s), Central Air, Electric, Multi Units, Zoned
Electric: 110 Volts, 220 Volts
Heating: Central, Forced Air, Natural Gas, Zoned
Utilities: Cable Available, Electricity Available, Natural Gas Available, Phone Available, Sewer Available, Underground Utilities, Water Available
Sewer: Public Sewer
Waterfront / Water
Water Body Name: None
Water Source: Public
Waterfront Features: None
Directions
Peachtree Road to East on Redding Road NE. Right at Caldwell Road NE, Left at Ashford Road NE. Home on the corner of Ashford Road NE and Winding Lane NE.Listing Provided courtesy of Chapman Hall Realtors
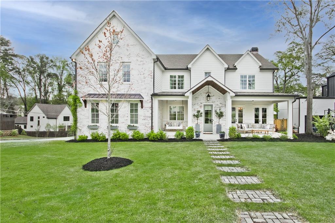
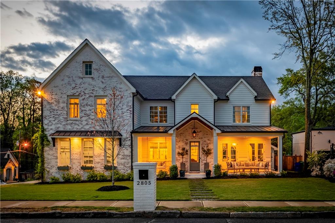
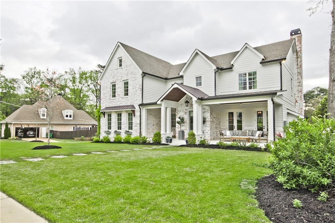
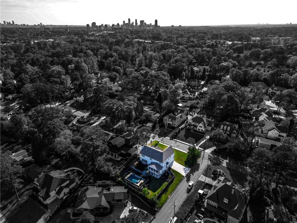
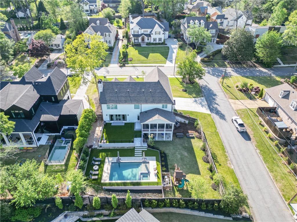
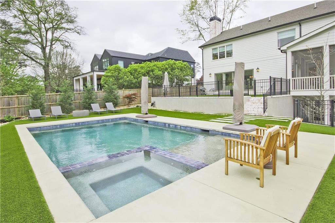
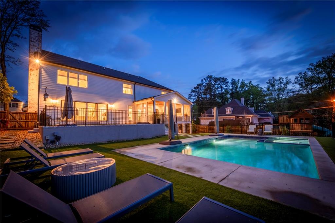
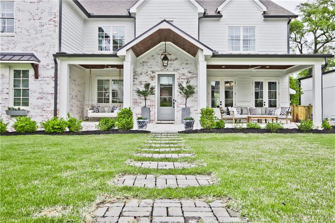
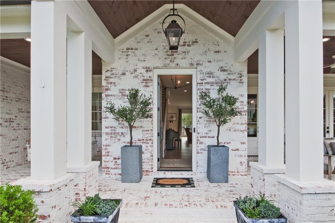
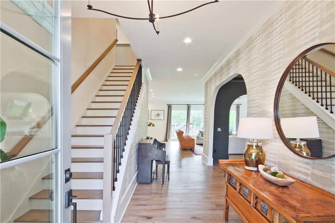
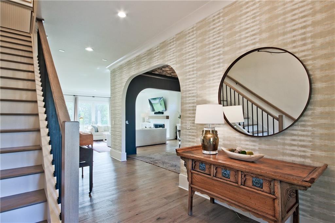
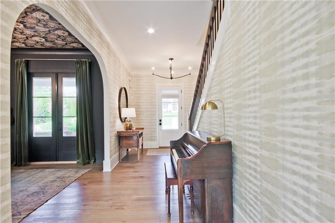
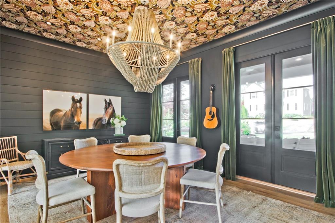
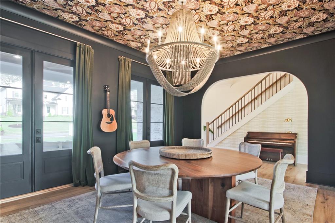
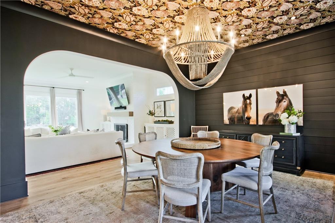
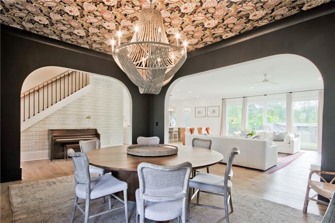
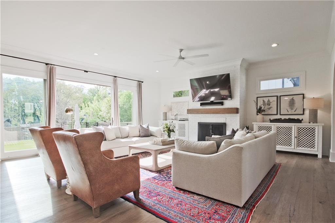
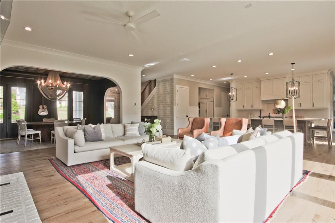
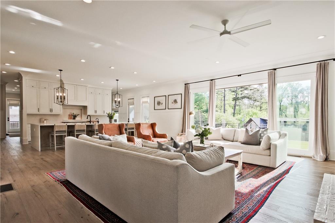
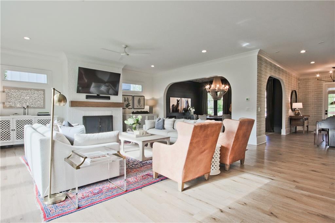
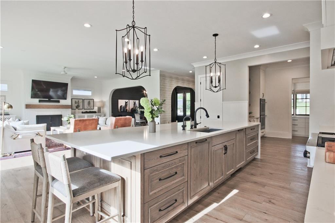
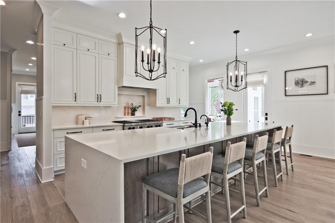
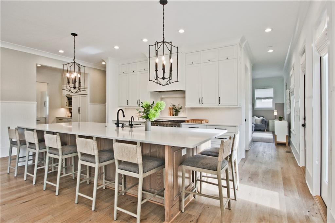
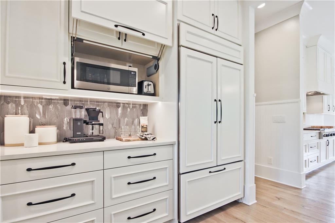
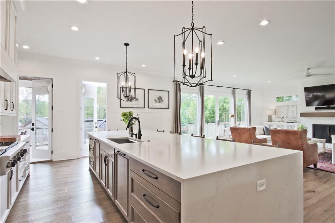
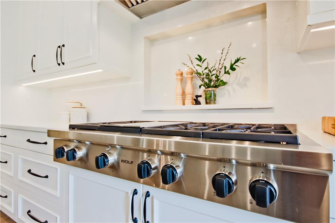
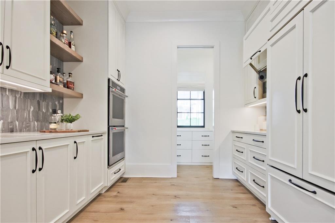
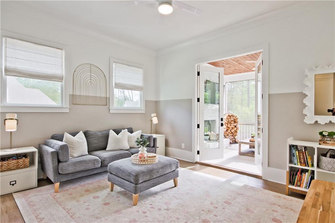
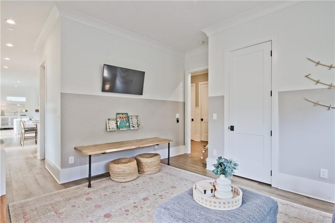
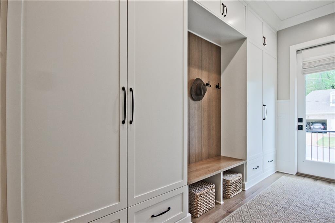
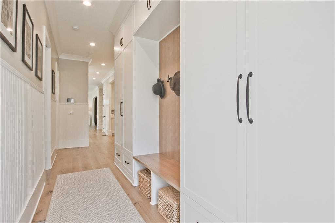
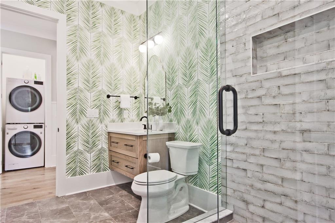
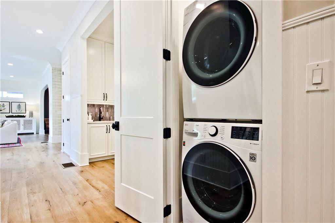
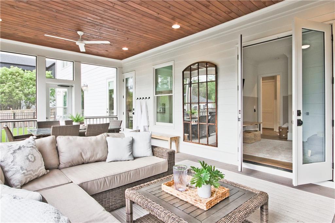
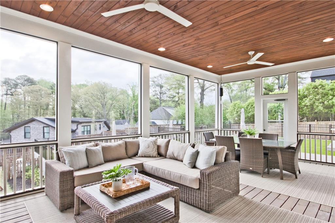
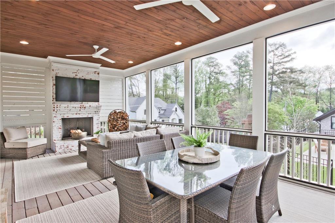
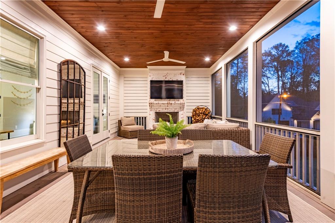
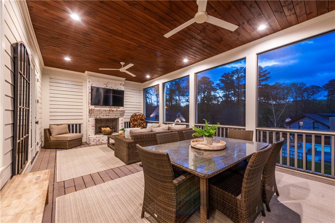
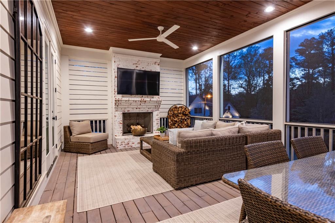
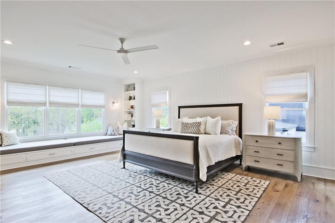
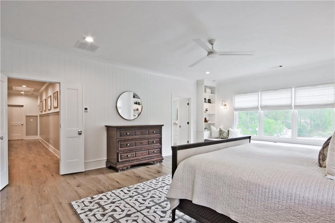
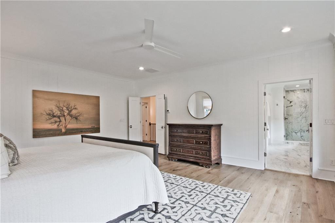
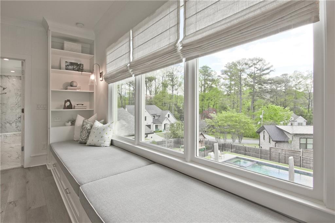
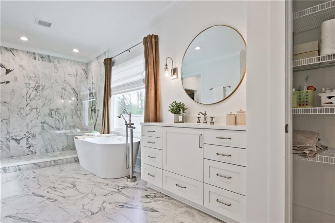
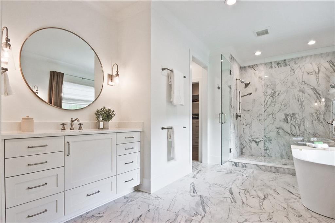
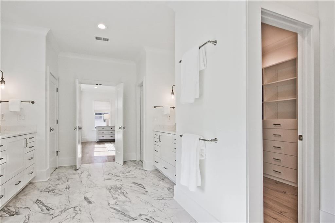
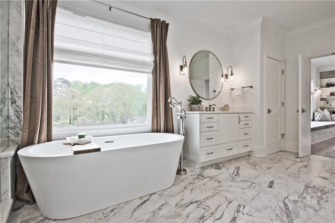
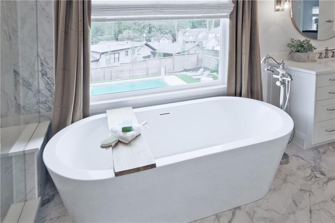
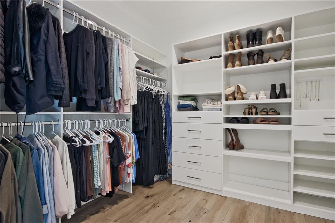
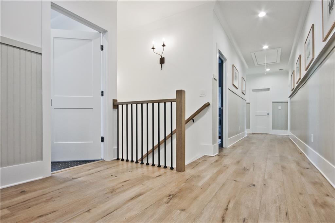
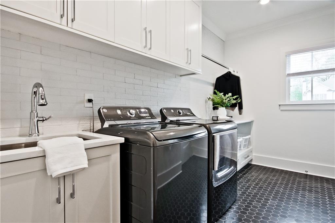
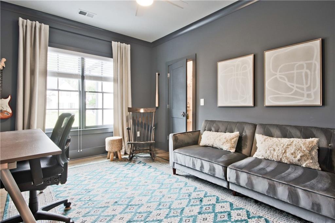
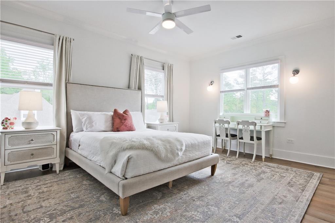
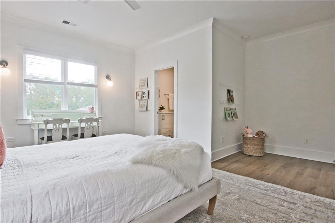
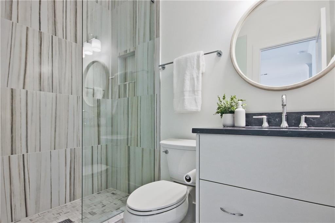
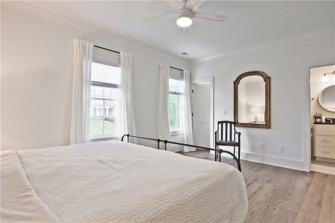
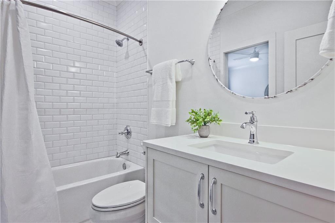
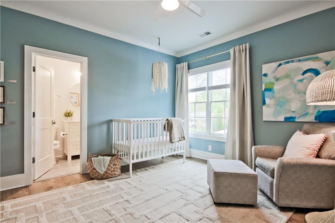
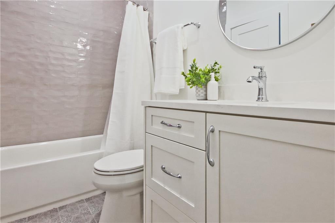
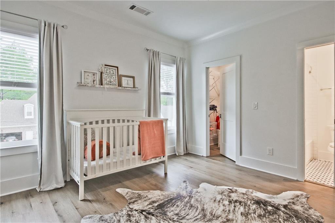
 Listings identified with the FMLS IDX logo come from
FMLS and are held by brokerage firms other than the owner of this website. The
listing brokerage is identified in any listing details. Information is deemed reliable
but is not guaranteed. If you believe any FMLS listing contains material that
infringes your copyrighted work please
Listings identified with the FMLS IDX logo come from
FMLS and are held by brokerage firms other than the owner of this website. The
listing brokerage is identified in any listing details. Information is deemed reliable
but is not guaranteed. If you believe any FMLS listing contains material that
infringes your copyrighted work please