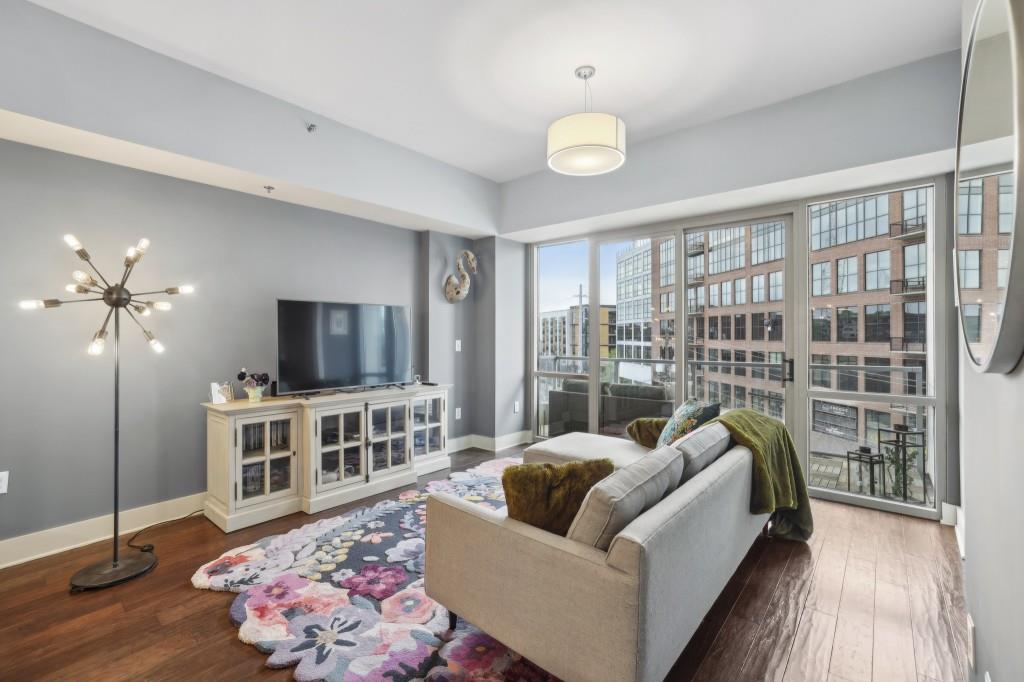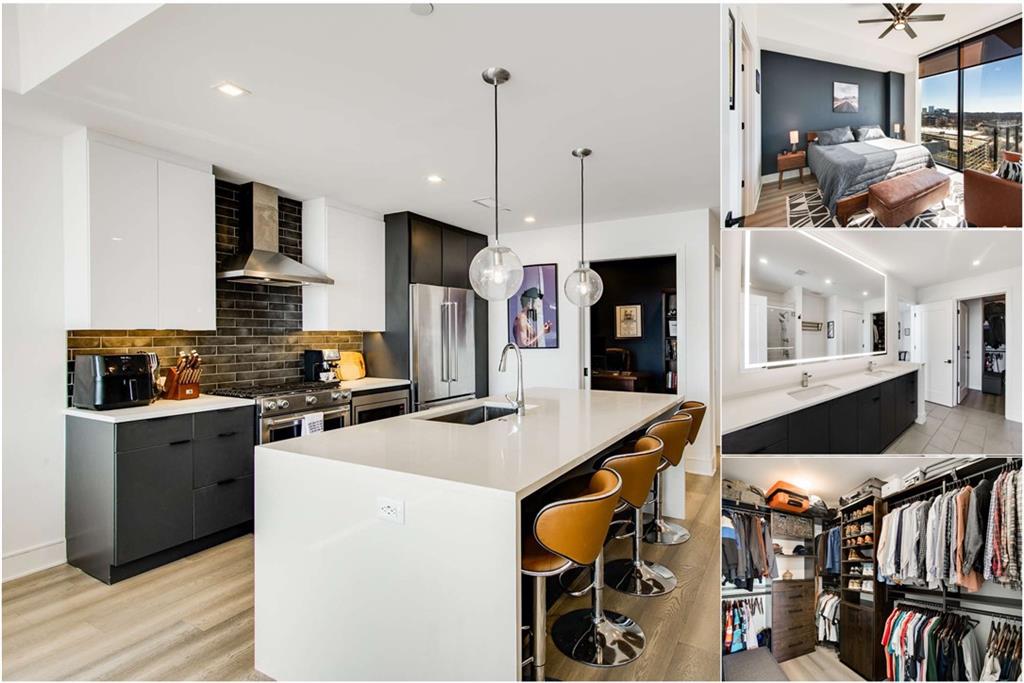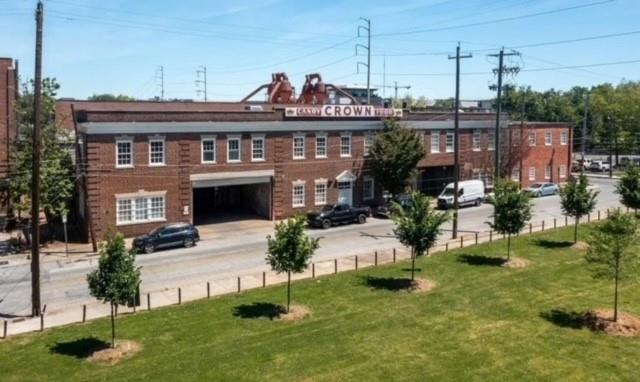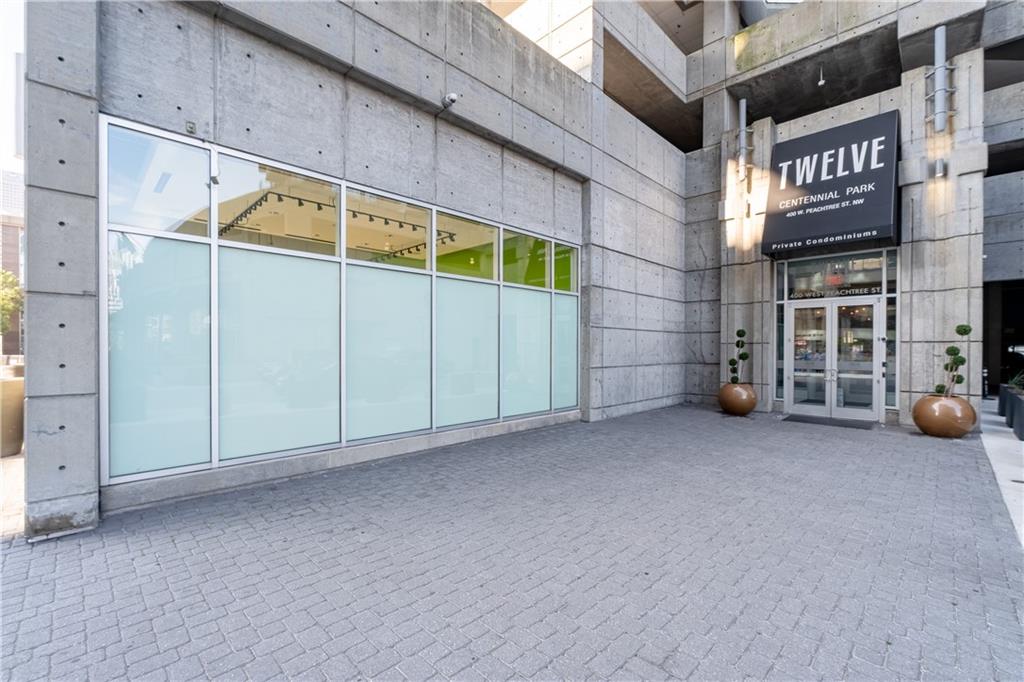Viewing Listing MLS# 400097460
Atlanta, GA 30308
- 1Beds
- 1Full Baths
- N/AHalf Baths
- N/A SqFt
- 2000Year Built
- 0.03Acres
- MLS# 400097460
- Residential
- Condominium
- Active
- Approx Time on Market2 months, 30 days
- AreaN/A
- CountyFulton - GA
- Subdivision The Dakota
Overview
These pictures and video dont lie! Professionally designed comprehensive renovation of this 1 bedroom+den 1100sqft open concept home overlooking beautiful courtyard. 2020 reno of kitchen and bathroom with high quality feature-rich cabinetry paired with lovely tilework and quartz countertops, modern water works and new overhead and under cabinet lighting. 2023 appliances include refrigerator, wi-fi range & microwave, and washer/dryer. Throughout this home are upgraded hardwood floors, lighting, custom blinds and drapes, paint on walls/ceilings/porch floor/hvac vent covers, all interior door hardware, and the light switches and wall plugs have been replaced to keep the entire space cohesive in look and feel. HVAC replaced in 2019 and hot water heater in 2022. Large bedroom with bay window sitting area and custom walk-in closet system. The spacious living room has a central fireplace, dry bar area with in-cabinet and under cabinet lighting and access to the private balcony. The separate den off living room shares the double-sided fireplace, has rich tone papered ceiling and overlooks the homes balcony. The dining room space features designer 10 drop light chandelier. Lighting added in coat closet. 2 assigned parking spaces on the same floor as the home and door to private secure courtyard just down the hall. EV CHARGERS AVAILABLE on 7th St side parking deck. Pool, fitness and catering kitchen are on the 5th floor. This home is perfect for the sophisticated city dweller who craves a quiet luxurious living space while being at the heart of walkable Midtown, Atlantas premier urban neighborhood.
Association Fees / Info
Hoa: Yes
Hoa Fees Frequency: Monthly
Hoa Fees: 450
Community Features: Catering Kitchen, Fitness Center, Gated, Homeowners Assoc, Near Beltline, Near Public Transport, Near Schools, Near Shopping, Pool, Sidewalks
Association Fee Includes: Insurance, Maintenance Grounds, Maintenance Structure, Pest Control, Reserve Fund, Swim, Trash
Bathroom Info
Main Bathroom Level: 1
Total Baths: 1.00
Fullbaths: 1
Room Bedroom Features: Master on Main, Oversized Master
Bedroom Info
Beds: 1
Building Info
Habitable Residence: No
Business Info
Equipment: None
Exterior Features
Fence: Wrought Iron
Patio and Porch: Covered, Side Porch
Exterior Features: Balcony, Courtyard, Gas Grill, Lighting, Permeable Paving
Road Surface Type: Asphalt
Pool Private: No
County: Fulton - GA
Acres: 0.03
Pool Desc: Gunite, In Ground
Fees / Restrictions
Financial
Original Price: $474,900
Owner Financing: No
Garage / Parking
Parking Features: Covered, Garage, Garage Door Opener
Green / Env Info
Green Energy Generation: None
Handicap
Accessibility Features: None
Interior Features
Security Ftr: Fire Alarm, Fire Sprinkler System, Key Card Entry, Secured Garage/Parking, Smoke Detector(s)
Fireplace Features: Double Sided, Factory Built, Gas Log, Gas Starter, Living Room, Other Room
Levels: One
Appliances: Dishwasher, Disposal, Dryer, Electric Water Heater, Gas Range, Microwave, Range Hood, Refrigerator, Washer
Laundry Features: In Hall
Interior Features: Crown Molding, Dry Bar, Entrance Foyer, High Ceilings 10 ft Main, High Speed Internet, Recessed Lighting, Tray Ceiling(s), Walk-In Closet(s)
Flooring: Ceramic Tile, Hardwood
Spa Features: None
Lot Info
Lot Size Source: Public Records
Lot Features: Level
Lot Size: x
Misc
Property Attached: Yes
Home Warranty: No
Open House
Other
Other Structures: None
Property Info
Construction Materials: Brick 4 Sides
Year Built: 2,000
Property Condition: Resale
Roof: Composition
Property Type: Residential Attached
Style: Craftsman, High Rise (6 or more stories)
Rental Info
Land Lease: No
Room Info
Kitchen Features: Breakfast Bar, Cabinets White, Pantry, Solid Surface Counters, View to Family Room
Room Master Bathroom Features: Shower Only,Other
Room Dining Room Features: Great Room,Open Concept
Special Features
Green Features: Thermostat
Special Listing Conditions: None
Special Circumstances: None
Sqft Info
Building Area Total: 1100
Building Area Source: Public Records
Tax Info
Tax Amount Annual: 4564
Tax Year: 2,023
Tax Parcel Letter: 14-0049-0033-009-6
Unit Info
Unit: 1206
Num Units In Community: 160
Utilities / Hvac
Cool System: Central Air, Electric
Electric: Other
Heating: Central, Electric
Utilities: Cable Available, Electricity Available, Natural Gas Available, Phone Available, Sewer Available, Underground Utilities, Water Available
Sewer: Public Sewer
Waterfront / Water
Water Body Name: None
Water Source: Public
Waterfront Features: None
Directions
In Midtown between Piedmont Ave NE and Juniper NE and 6th and 7th Streets. Park in 6th Street side parking garage in The Dakota guest parking spaces.Listing Provided courtesy of Re/max Metro Atlanta Cityside
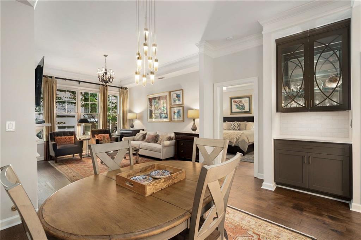
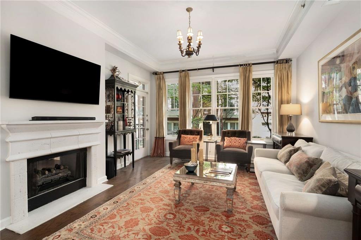
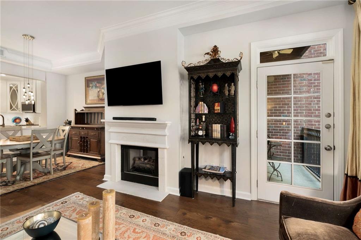
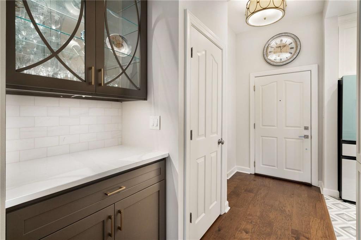
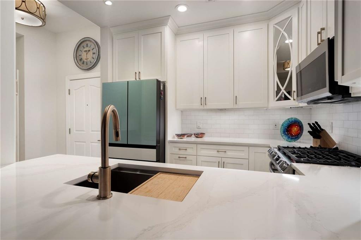
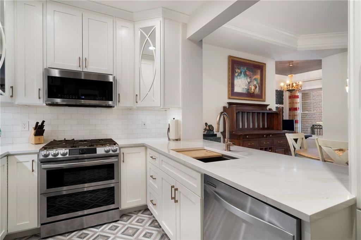
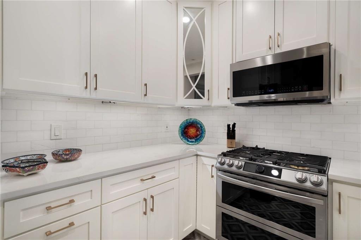
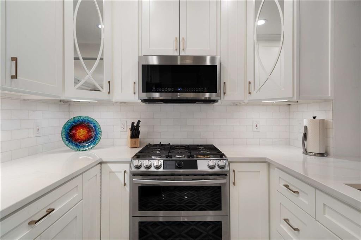
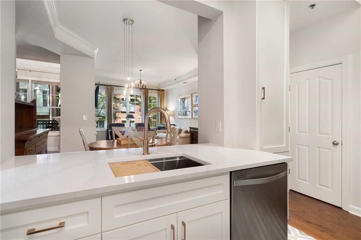
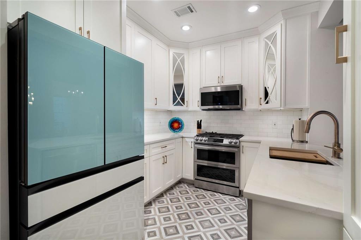
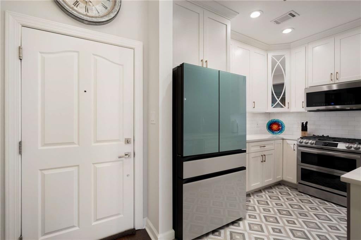
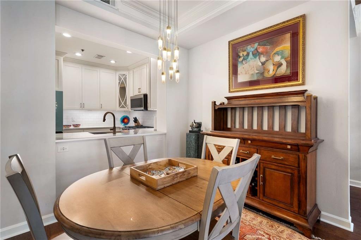
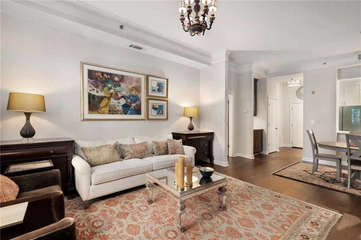
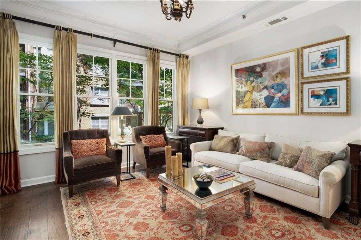
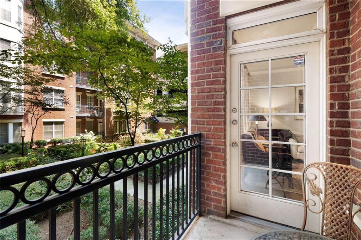
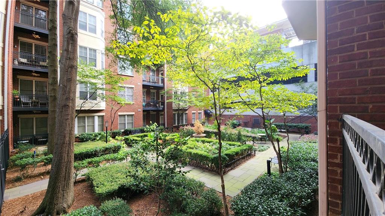
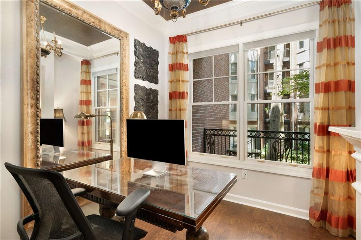
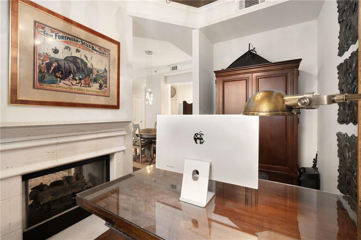
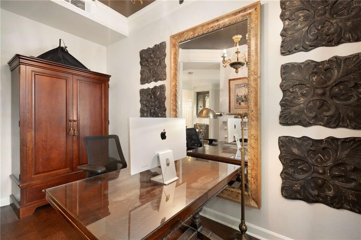
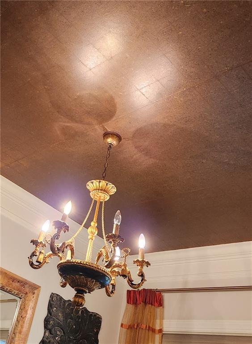
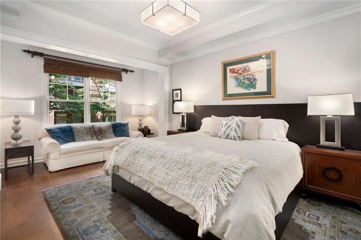
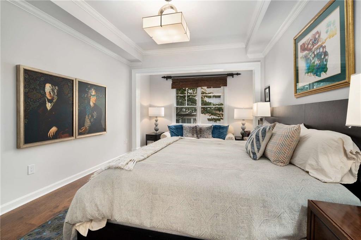
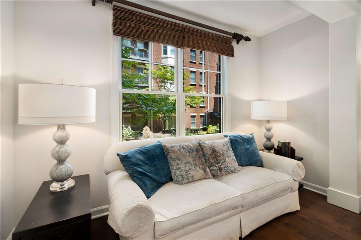
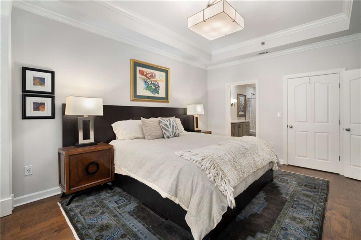
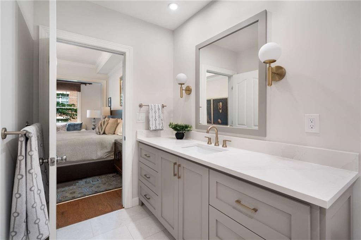
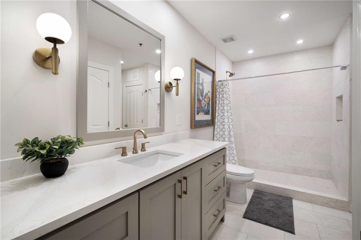
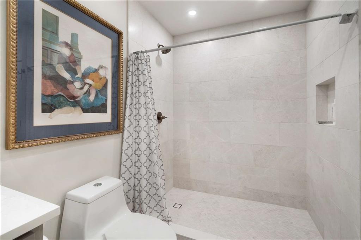
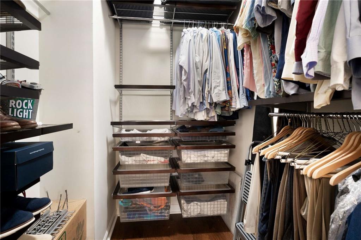
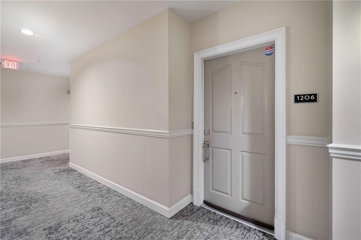
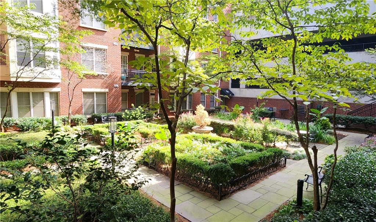
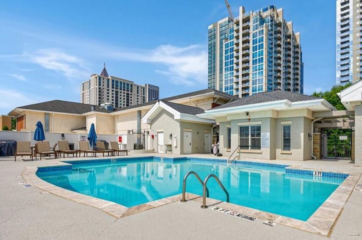
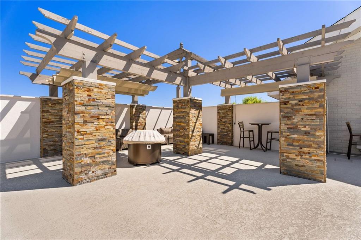
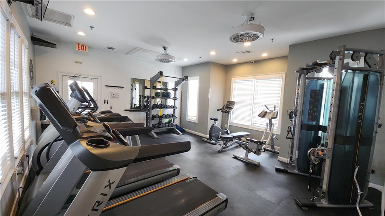
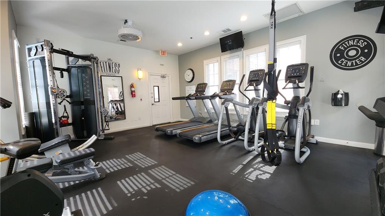
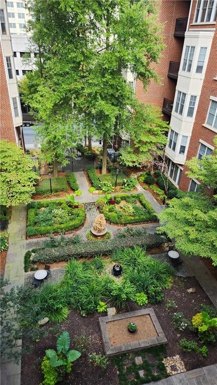
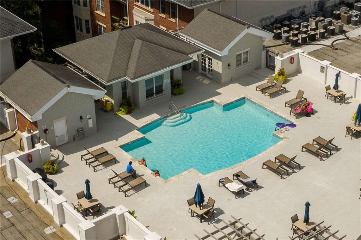
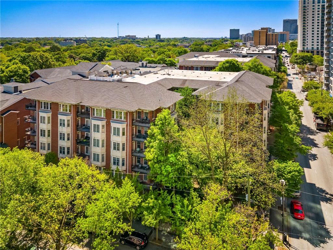
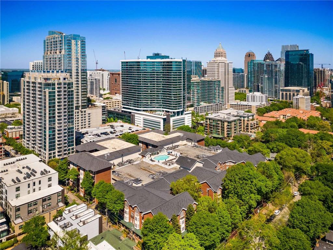
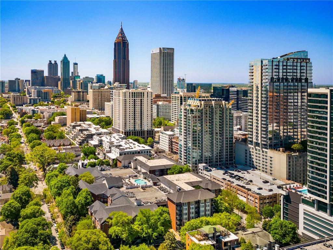
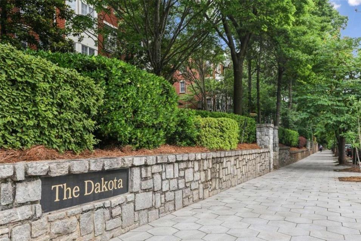
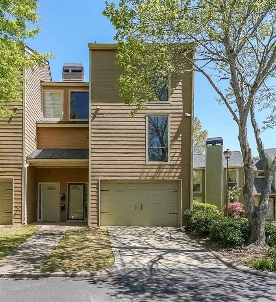
 MLS# 7368643
MLS# 7368643 