Viewing Listing MLS# 400091440
Brookhaven, GA 30319
- 5Beds
- 4Full Baths
- 1Half Baths
- N/A SqFt
- 1992Year Built
- 0.30Acres
- MLS# 400091440
- Residential
- Single Family Residence
- Active
- Approx Time on Market1 month, 15 days
- AreaN/A
- CountyDekalb - GA
- Subdivision Ashford Manor
Overview
Welcome to this beautifully renovated home in a highly sought after Brookhaven neighborhood! This exquisite residence is situated in a peaceful cul-de-sac, offering both privacy and convenience. The exterior of the home features freshly painted brick that adds a touch of modern elegance. Step inside and be captivated by the brand-new hardwood floors that grace every room, creating a seamless flow throughout. Every detail has been carefully updated to provide a modern and luxurious living experience. The kitchen is a chef's dream, featuring top-of-the-line appliances including a brand-new Wolf range, new refrigerator/freezer, microwave, and dishwasher. Prepare gourmet meals with ease and elegance in this sleek and stylish space. The interior has been freshly painted, giving the home a bright and airy atmosphere. The neutral tones provide the perfect canvas for your personal style and decor. Explore the brand new luxury vinyl flooring throughout the basement, offering both style and durability. The property is surrounded by a meticulously landscaped yard, providing a perfect blend of beauty and tranquility. Located just off Ashford Dunwoody and Harts Mill, this home offers unparalleled convenience. Enjoy the nearby Murphy Candler Park, Blackburn Park and easy access to 285. Hospitals and Universities are also within close proximity, making this an ideal location for families and professionals alike. Indulge the vibrant Perimeter area, where you'll find an array of fine dining options and boutique shopping destinations. Whether you are seeking entertainment or relaxation, this neighborhood has it all. Don't miss the opportunity to make this newly renovated home in Brookhaven your own. This home is move-in ready and waiting for you. Schedule a showing today and experience the perfect blend of modern luxury and prime location.
Association Fees / Info
Hoa: Yes
Hoa Fees Frequency: Annually
Hoa Fees: 825
Community Features: Near Public Transport, Near Schools, Near Shopping, Park, Sidewalks, Street Lights, Other
Association Fee Includes: Maintenance Grounds, Termite, Trash
Bathroom Info
Main Bathroom Level: 1
Halfbaths: 1
Total Baths: 5.00
Fullbaths: 4
Room Bedroom Features: Master on Main
Bedroom Info
Beds: 5
Building Info
Habitable Residence: No
Business Info
Equipment: None
Exterior Features
Fence: None
Patio and Porch: Deck, Front Porch
Exterior Features: Rain Barrel/Cistern(s), Rain Gutters
Road Surface Type: Asphalt
Pool Private: No
County: Dekalb - GA
Acres: 0.30
Pool Desc: None
Fees / Restrictions
Financial
Original Price: $1,250,000
Owner Financing: No
Garage / Parking
Parking Features: Garage, Garage Door Opener, Garage Faces Front, Kitchen Level, Level Driveway
Green / Env Info
Green Energy Generation: None
Handicap
Accessibility Features: None
Interior Features
Security Ftr: Smoke Detector(s)
Fireplace Features: Basement, Gas Log, Gas Starter, Keeping Room, Living Room, Master Bedroom
Levels: Three Or More
Appliances: Dishwasher, Disposal, ENERGY STAR Qualified Appliances, Gas Cooktop, Gas Oven, Gas Range, Gas Water Heater, Microwave, Refrigerator, Self Cleaning Oven
Laundry Features: Laundry Room, Main Level
Interior Features: Bookcases, Disappearing Attic Stairs, Double Vanity, Entrance Foyer, Entrance Foyer 2 Story, High Ceilings 9 ft Main, High Ceilings 9 ft Lower, High Speed Internet, His and Hers Closets, Walk-In Closet(s)
Flooring: Hardwood, Stone
Spa Features: None
Lot Info
Lot Size Source: Public Records
Lot Features: Cul-De-Sac, Front Yard, Landscaped, Level, Private, Sloped
Misc
Property Attached: No
Home Warranty: No
Open House
Other
Other Structures: None
Property Info
Construction Materials: Brick, Brick Front, HardiPlank Type
Year Built: 1,992
Property Condition: Resale
Roof: Shingle
Property Type: Residential Detached
Style: Traditional
Rental Info
Land Lease: No
Room Info
Kitchen Features: Breakfast Bar, Breakfast Room, Cabinets White, Eat-in Kitchen, Keeping Room, Kitchen Island, Stone Counters, View to Family Room
Room Master Bathroom Features: Separate Tub/Shower,Soaking Tub
Room Dining Room Features: Open Concept,Seats 12+
Special Features
Green Features: None
Special Listing Conditions: None
Special Circumstances: Investor Owned
Sqft Info
Building Area Total: 5298
Building Area Source: Appraiser
Tax Info
Tax Amount Annual: 8513
Tax Year: 2,024
Tax Parcel Letter: 18-306-06-074
Unit Info
Utilities / Hvac
Cool System: Ceiling Fan(s), Central Air, Electric, Zoned
Electric: None
Heating: Central, Natural Gas, Zoned
Utilities: Cable Available, Electricity Available, Natural Gas Available, Phone Available, Water Available
Sewer: Public Sewer
Waterfront / Water
Water Body Name: None
Water Source: Public
Waterfront Features: None
Directions
Ashford Dunwoody Road to Harts Mill Road, left onto Ashford Point. Lockbox is on front porch.Listing Provided courtesy of Harry Norman Realtors
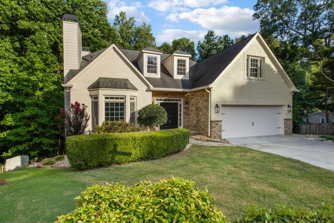
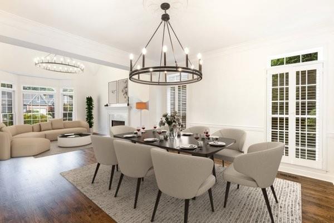
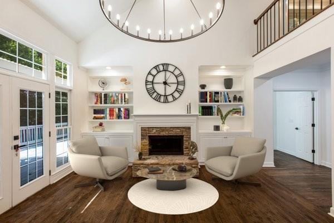
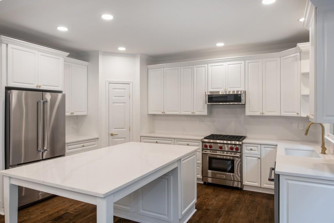
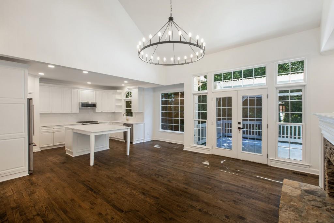
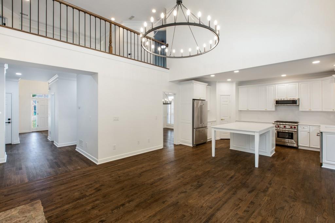
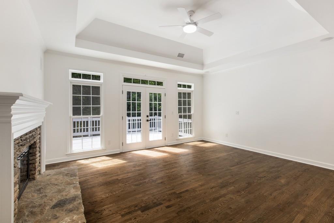
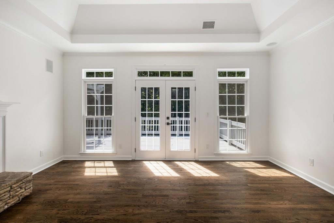
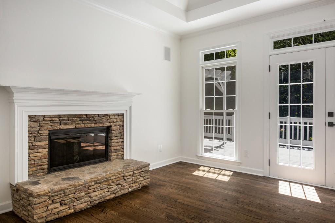
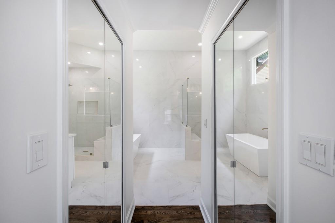
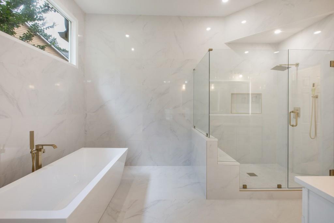
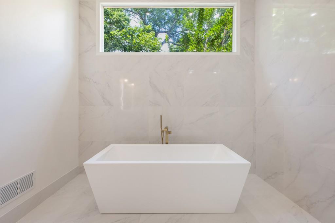
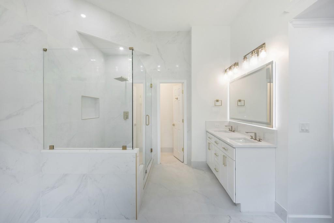
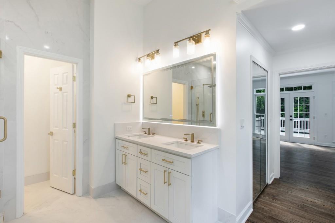
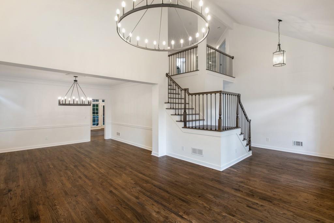
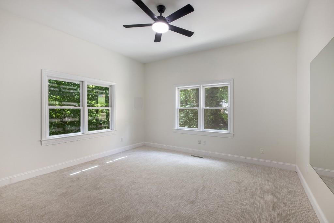
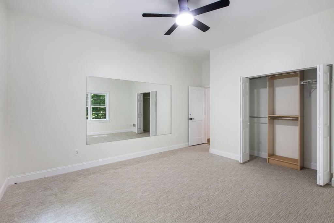
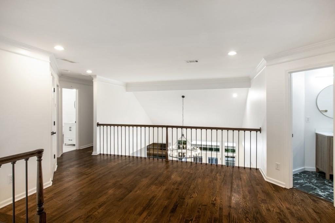
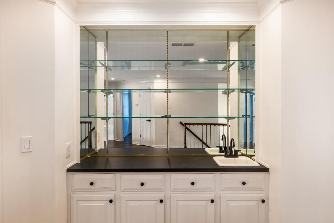
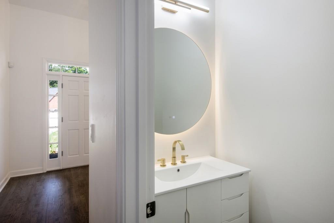
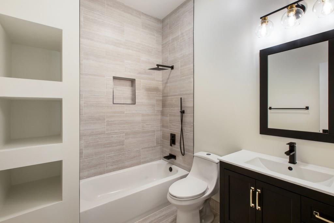
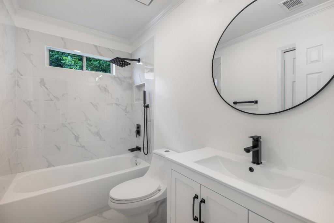
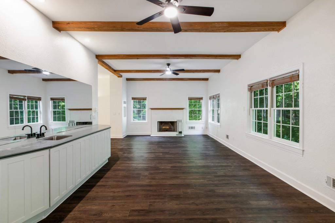
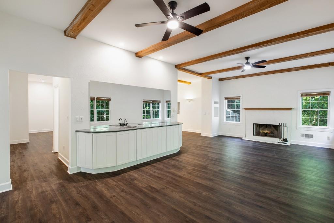
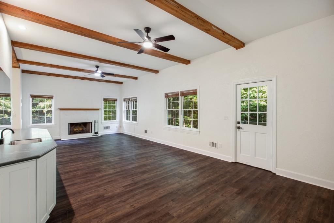
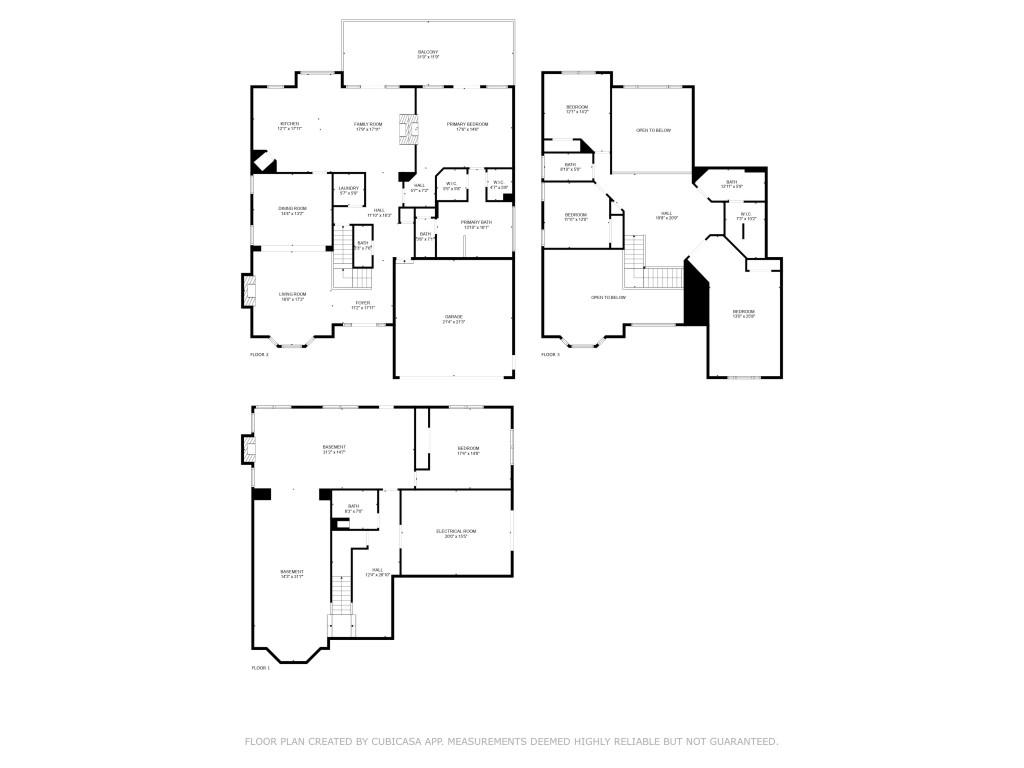
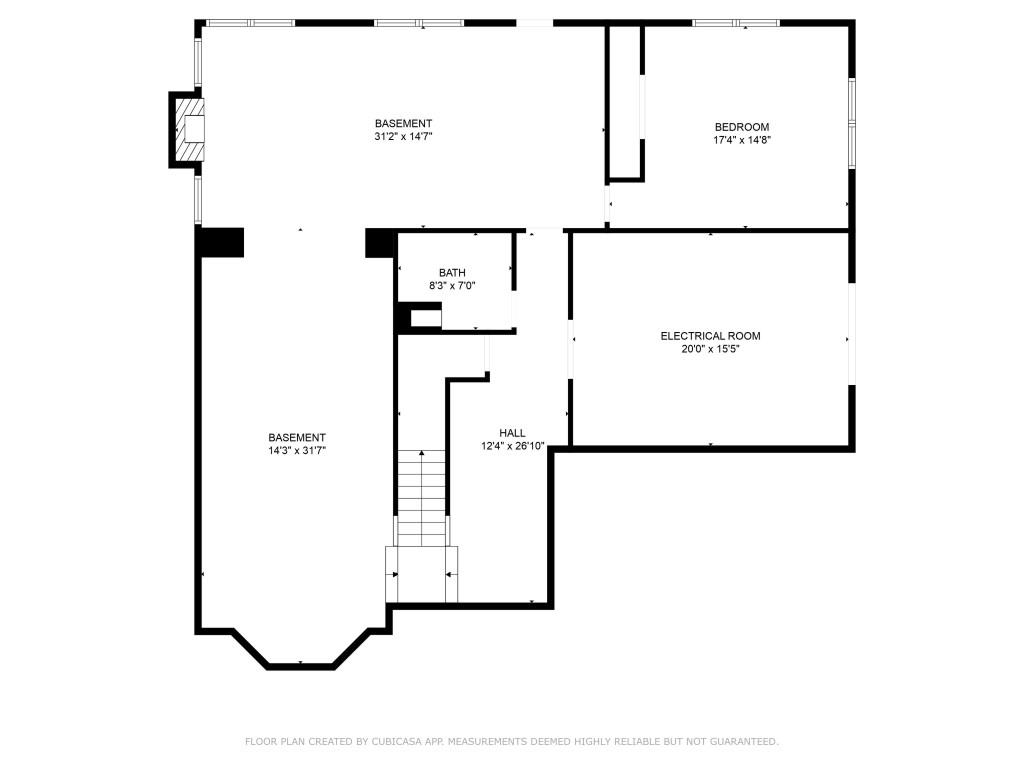
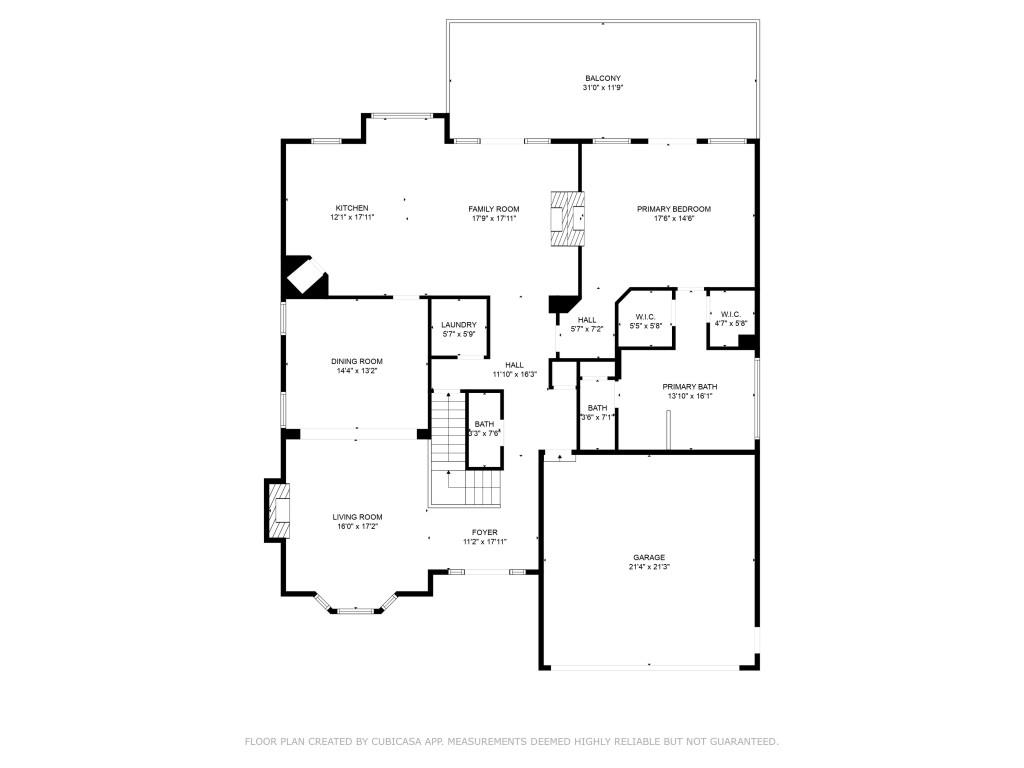
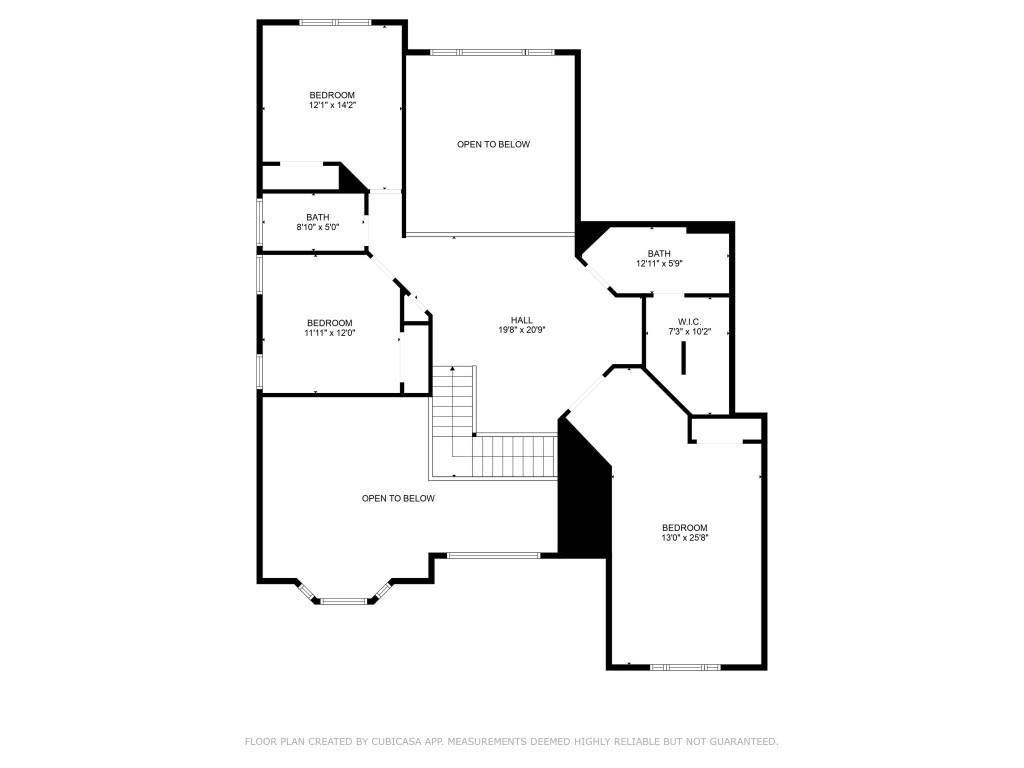
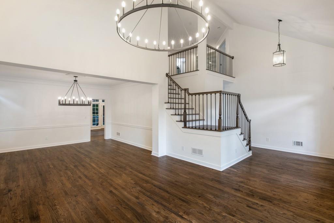
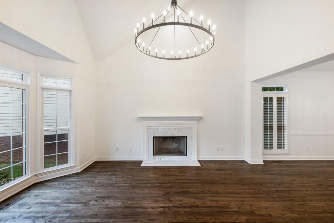
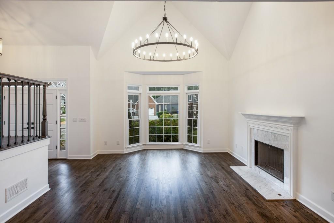
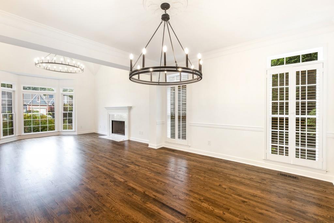
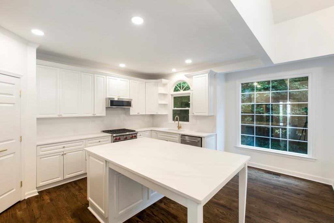
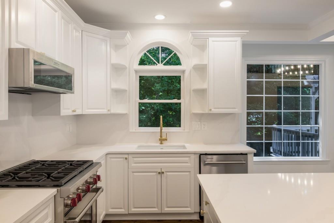
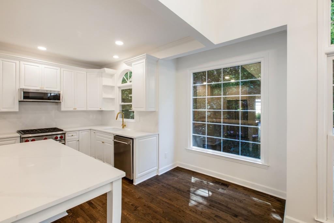
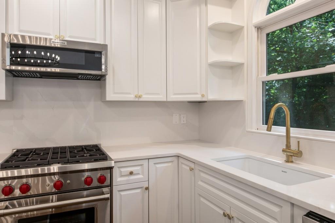
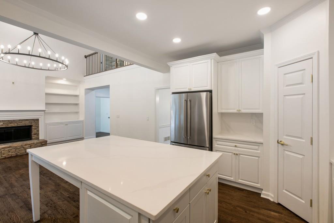
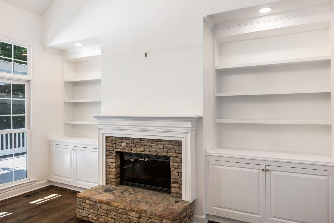
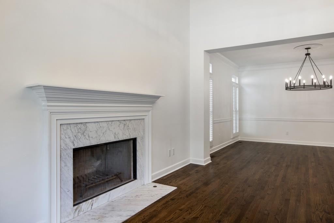
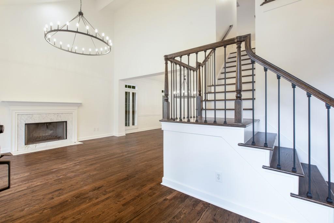
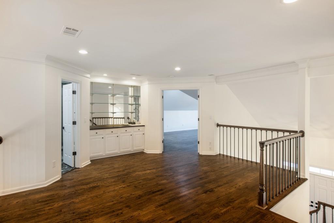
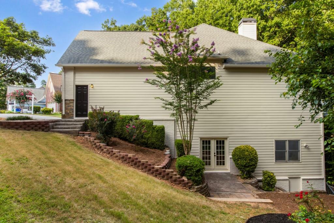
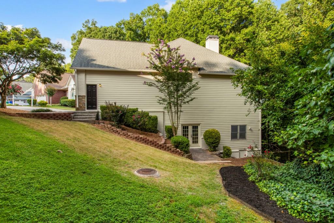
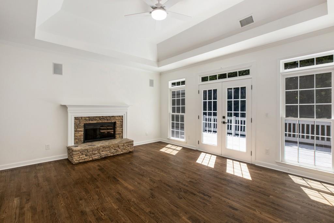
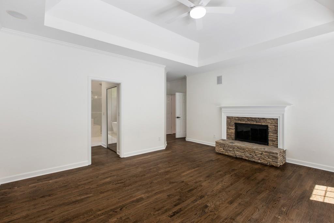
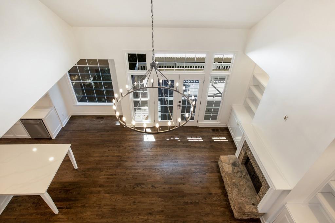
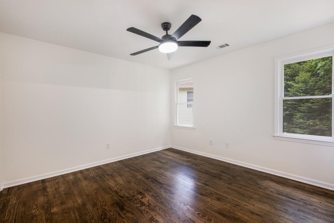
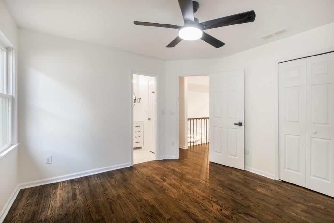
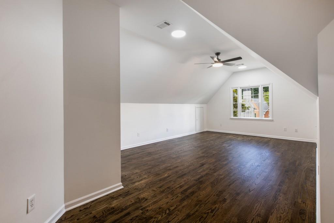
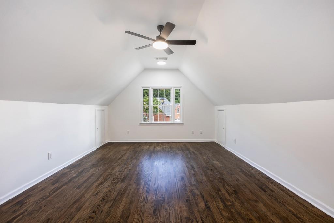
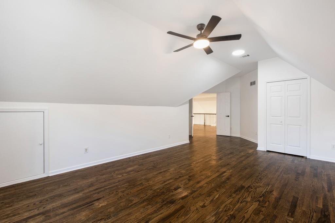
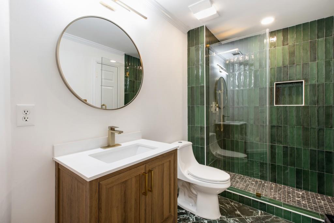
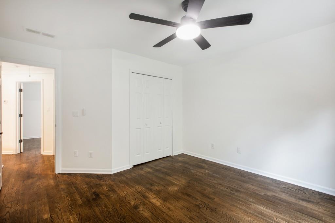
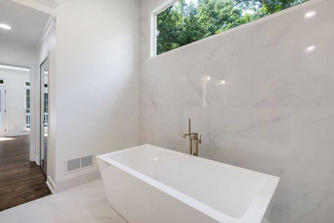
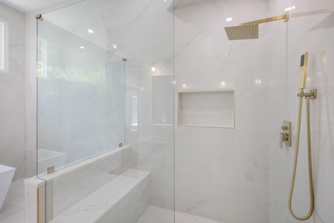
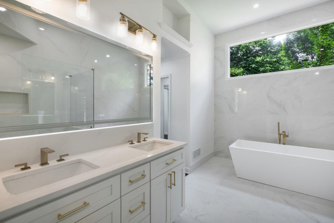
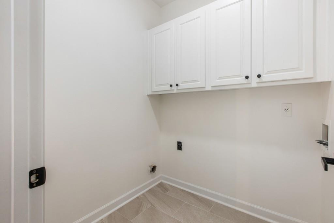
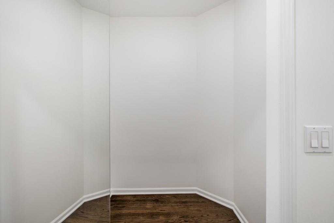
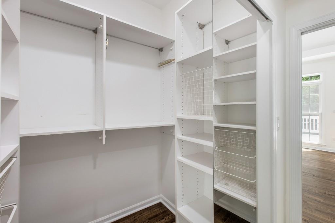
 Listings identified with the FMLS IDX logo come from
FMLS and are held by brokerage firms other than the owner of this website. The
listing brokerage is identified in any listing details. Information is deemed reliable
but is not guaranteed. If you believe any FMLS listing contains material that
infringes your copyrighted work please
Listings identified with the FMLS IDX logo come from
FMLS and are held by brokerage firms other than the owner of this website. The
listing brokerage is identified in any listing details. Information is deemed reliable
but is not guaranteed. If you believe any FMLS listing contains material that
infringes your copyrighted work please