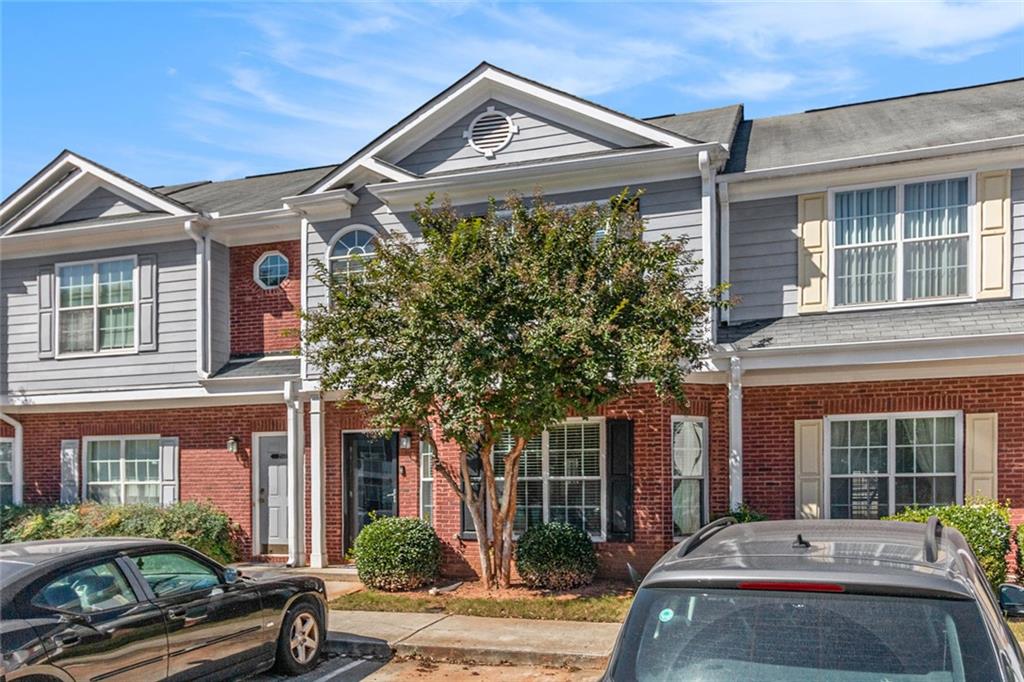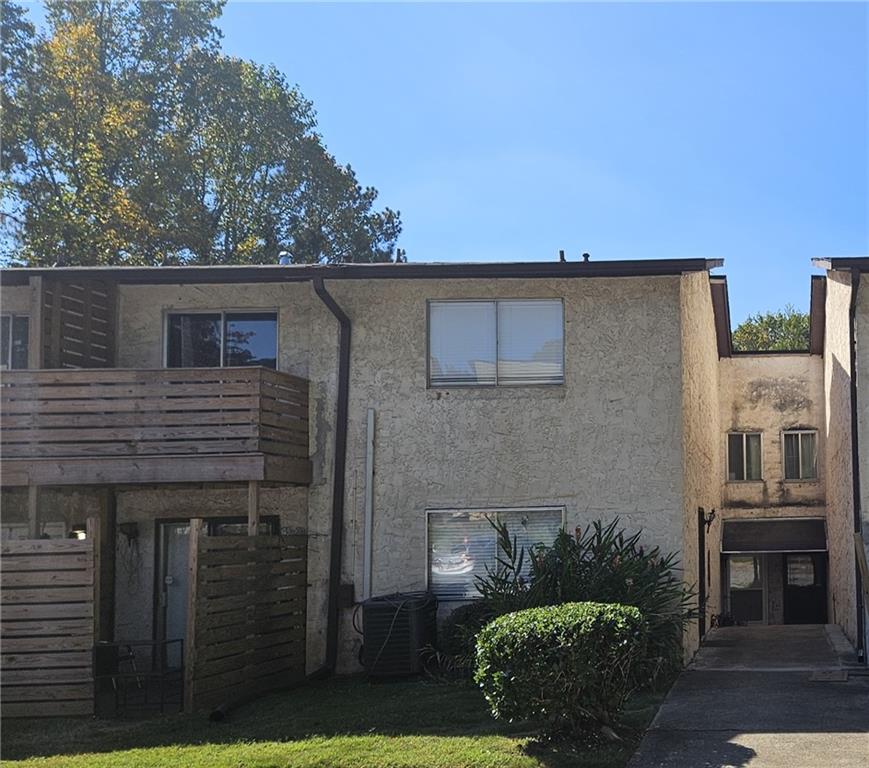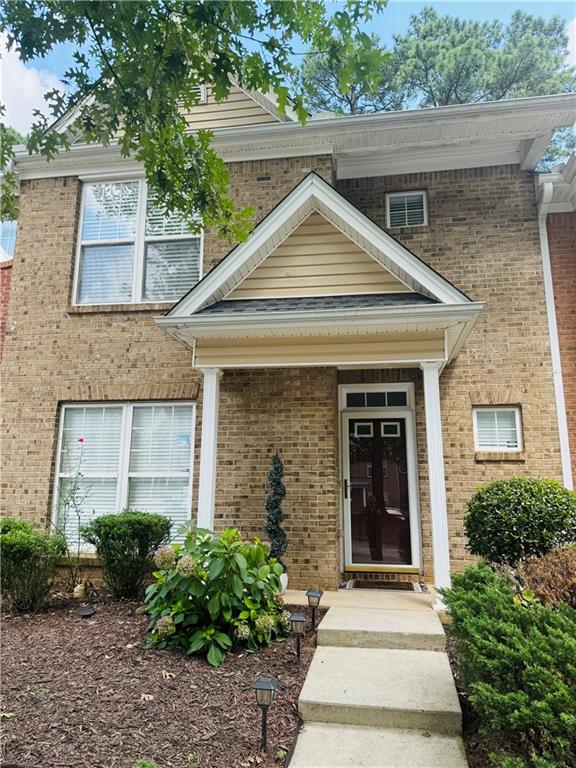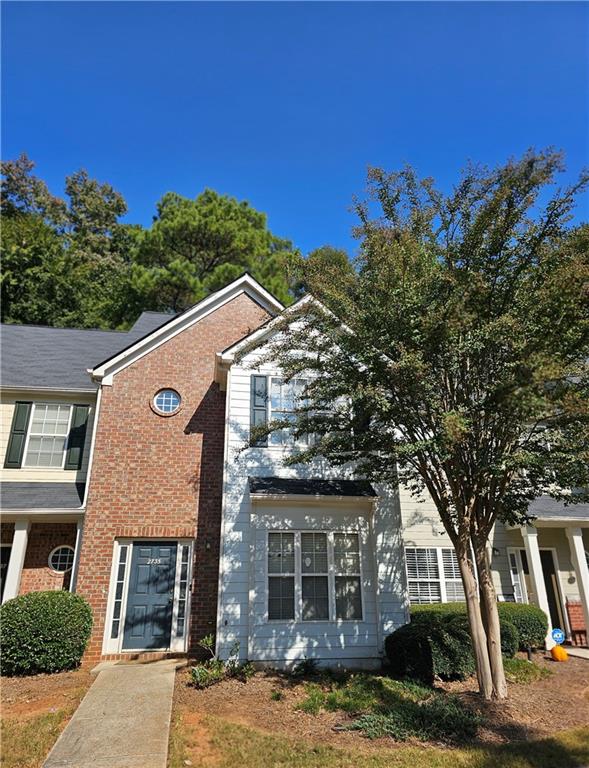Viewing Listing MLS# 400079269
Decatur, GA 30030
- 2Beds
- 1Full Baths
- 1Half Baths
- N/A SqFt
- 1968Year Built
- 0.01Acres
- MLS# 400079269
- Residential
- Condominium
- Active
- Approx Time on Market3 months,
- AreaN/A
- CountyDekalb - GA
- Subdivision Decatur Square
Overview
Move right into this newly renovated condo with it's own community pool, and enjoy the amenities of downtown Decatur at your fingertips Or, purchase it as a rental investment as there are no rental restrictions. Phenomenal price for this very nicely renovated condo! Decatur Square condos are uniquely located next to Glenlake Park with access directly behind the community to the 17 acre park complete with pool, tennis, basketball, volleyball, dog park, walking trails and more. Hop on the bike/jogging path at the Church St entrance and make your way to the numerous restaurants and shops of downtown Decatur, or the amenities of the redeveloped Suburban Plaza. Top rated City of Decatur Schools, proximity to Emory, CDC, I285, and Marta make this a great place to live & a phenomenal investment. This 1st floor end unit has just undergone a beautiful update with a new & expanded kitchen, an abundance of all new cabinets & countertops, tile backsplash & flooring, new fridge, new washer & dryer, new bath tile, toilets, vanities and plumbing fixtures, new lighting, & new paint. With a newer HVAC, newer vinyl windows and beautiful low maintenance flooring, you can enjoy the ease of condo life in Decatur. The open living space allows for entertaining and the living room opens directly to the quaint patio overlooking greenspace & the walkway to the pool. Closets throughout the condo allow for excellent storage, including a walk in closet in the owner's suite. Rarely do you find such an affordable, renovated condo in Downtown Decatur & City of Decatur School district. With the upcoming mixed use development of Lulah Hills (formerly N Dekalb Mall), you will be surrounded by every amenity you can imagine! Conventional Financing Available.
Association Fees / Info
Hoa: Yes
Hoa Fees Frequency: Monthly
Hoa Fees: 376
Community Features: Dog Park, Homeowners Assoc, Near Public Transport, Near Schools, Near Trails/Greenway, Park, Pool, Restaurant, Sidewalks, Street Lights, Tennis Court(s)
Association Fee Includes: Gas, Maintenance Grounds, Maintenance Structure, Pest Control, Reserve Fund, Sewer, Swim, Tennis, Termite, Water
Bathroom Info
Main Bathroom Level: 1
Halfbaths: 1
Total Baths: 2.00
Fullbaths: 1
Room Bedroom Features: Master on Main
Bedroom Info
Beds: 2
Building Info
Habitable Residence: No
Business Info
Equipment: None
Exterior Features
Fence: None
Patio and Porch: Covered, Front Porch
Exterior Features: Balcony, Private Entrance
Road Surface Type: Asphalt
Pool Private: No
County: Dekalb - GA
Acres: 0.01
Pool Desc: In Ground
Fees / Restrictions
Financial
Original Price: $265,000
Owner Financing: No
Garage / Parking
Parking Features: Parking Lot, Unassigned
Green / Env Info
Green Energy Generation: None
Handicap
Accessibility Features: None
Interior Features
Security Ftr: None
Fireplace Features: None
Levels: One
Appliances: Dishwasher, Dryer, Gas Range, Range Hood, Refrigerator, Washer
Laundry Features: In Kitchen
Interior Features: Walk-In Closet(s)
Flooring: Laminate
Spa Features: None
Lot Info
Lot Size Source: Owner
Lot Features: Landscaped
Misc
Property Attached: Yes
Home Warranty: No
Open House
Other
Other Structures: None
Property Info
Construction Materials: Brick, Brick 4 Sides
Year Built: 1,968
Property Condition: Updated/Remodeled
Roof: Composition
Property Type: Residential Attached
Style: Traditional
Rental Info
Land Lease: No
Room Info
Kitchen Features: Cabinets White, Other Surface Counters, View to Family Room
Room Master Bathroom Features: Tub/Shower Combo
Room Dining Room Features: Open Concept
Special Features
Green Features: None
Special Listing Conditions: None
Special Circumstances: None
Sqft Info
Building Area Total: 936
Building Area Source: Owner
Tax Info
Tax Year: 2,023
Tax Parcel Letter: 18-006-05-047
Unit Info
Unit: F
Num Units In Community: 86
Utilities / Hvac
Cool System: Central Air
Electric: None
Heating: Central
Utilities: Electricity Available, Natural Gas Available, Water Available
Sewer: Public Sewer
Waterfront / Water
Water Body Name: None
Water Source: Public
Waterfront Features: None
Directions
From downtown Decatur, go north on Church, just after Glenlake Park, take 2nd entrance into Decatur Square Condos, park in any open spot, building 1181 is on the right upon entry, walk down the stairs and the walkway on the immediate left of 1181 to the back of the building, take the building stairs up 1 level and F is the first unit.Listing Provided courtesy of Harry Norman Realtors
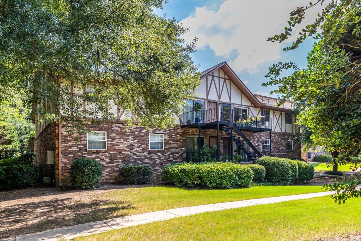
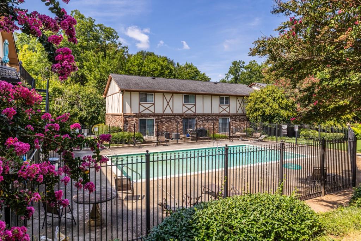
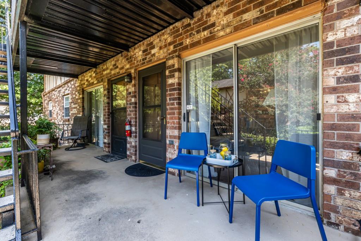
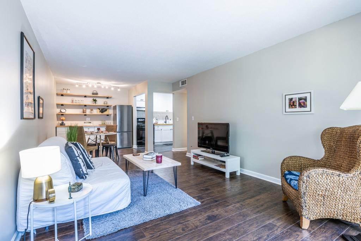
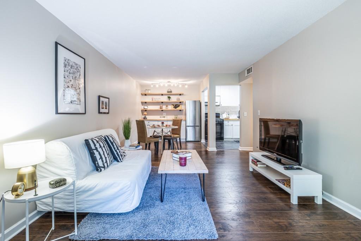
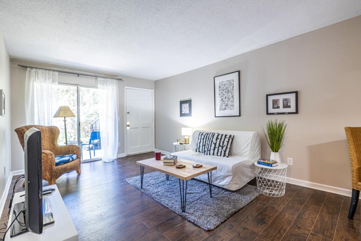
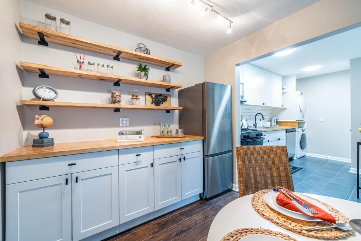
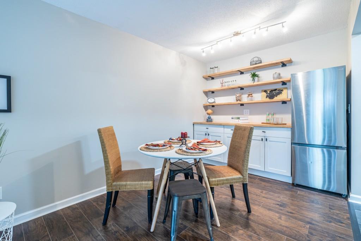
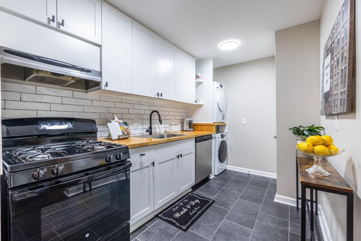
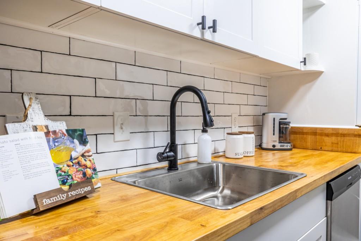
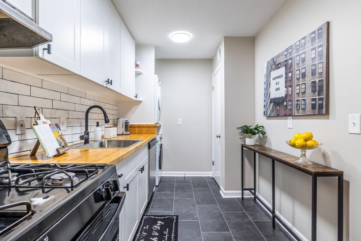
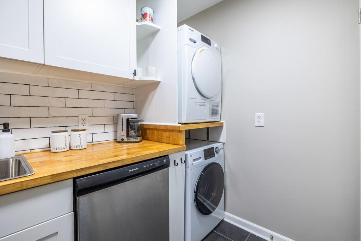
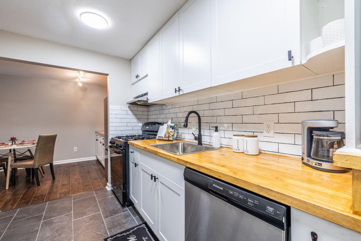
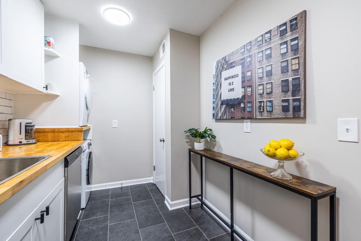
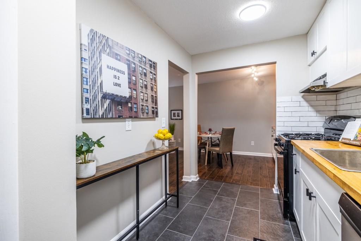
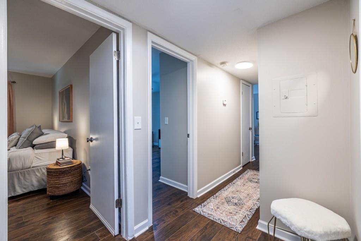
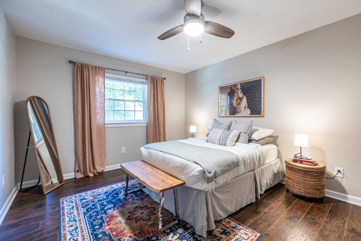
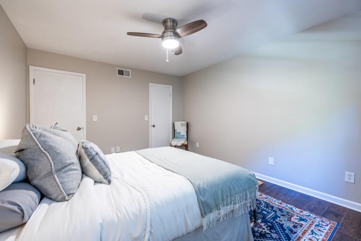
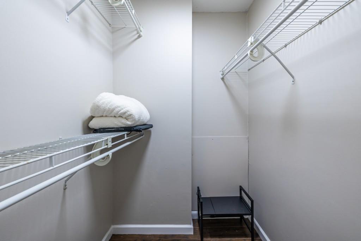
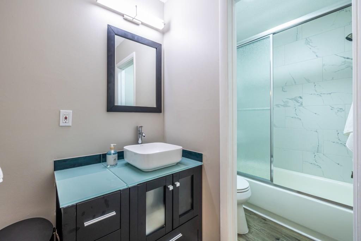
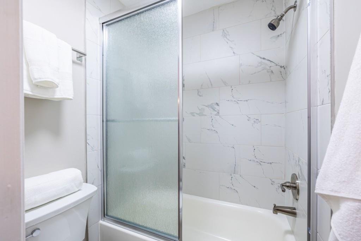
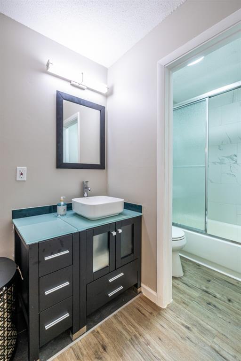
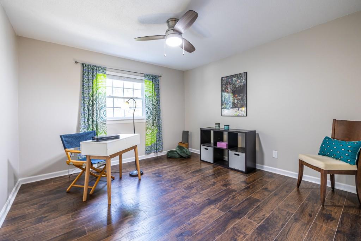
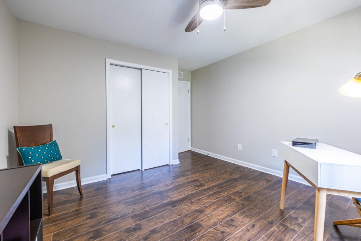
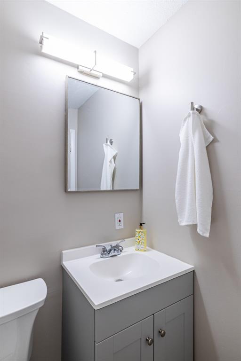
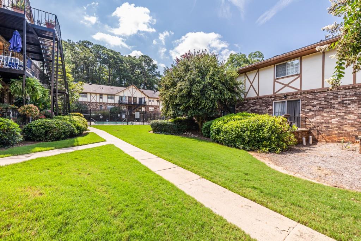
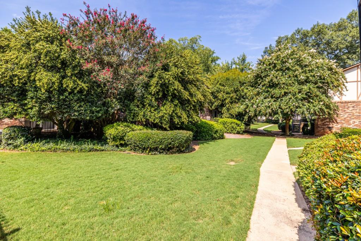
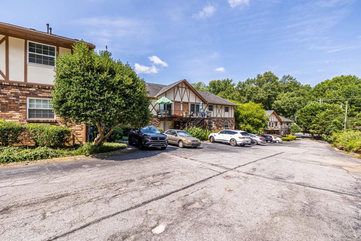
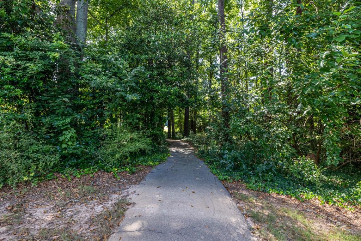
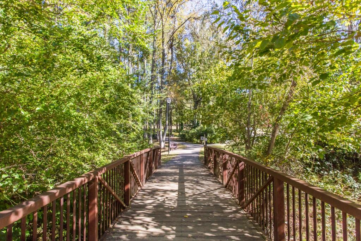
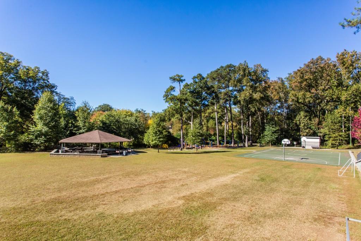
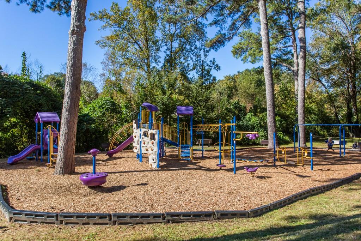
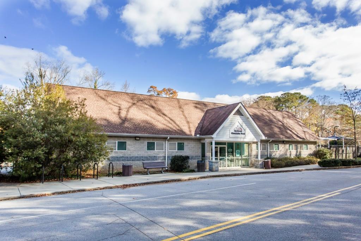
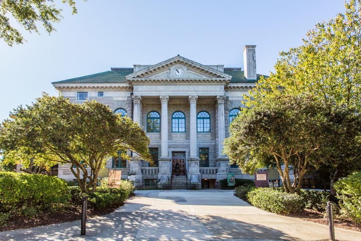
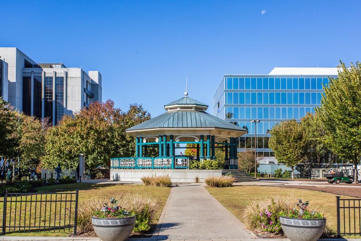
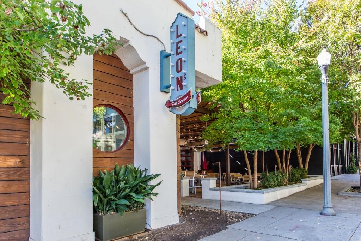
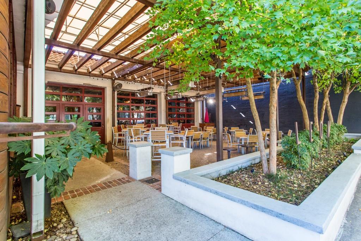
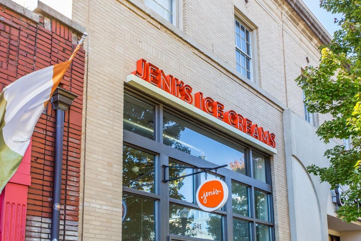
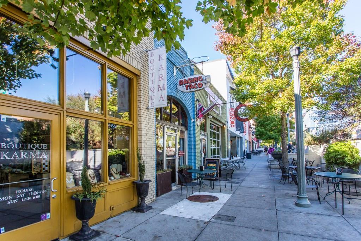
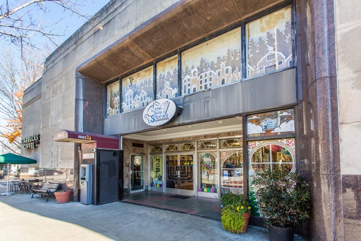
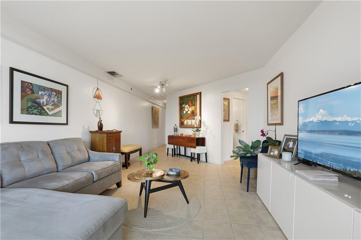
 MLS# 411416091
MLS# 411416091 