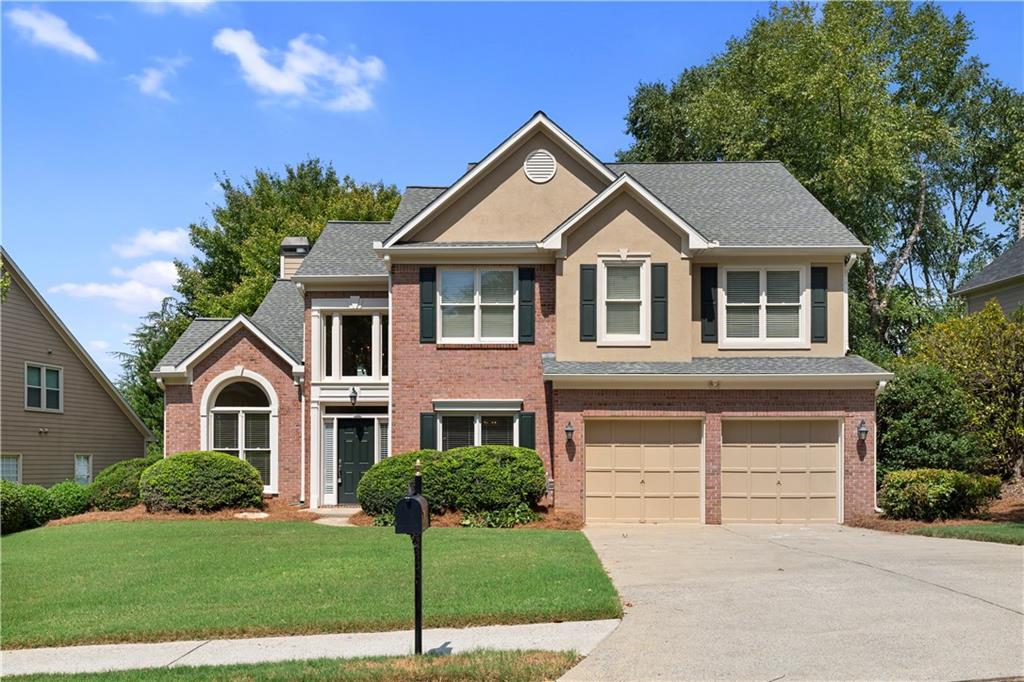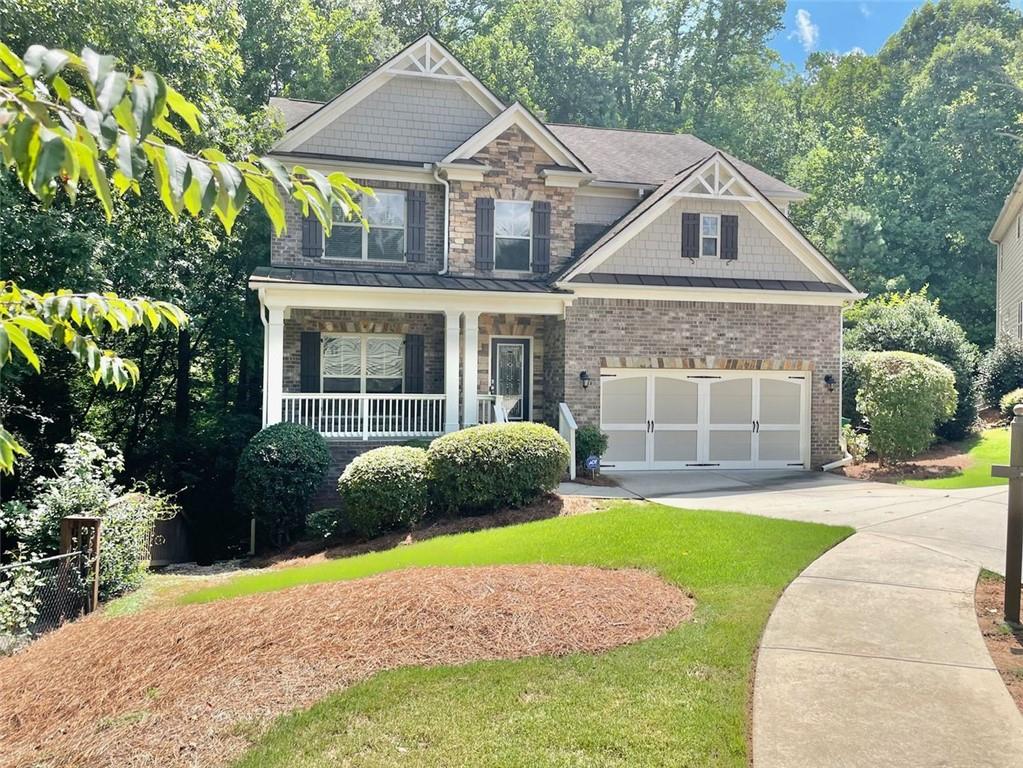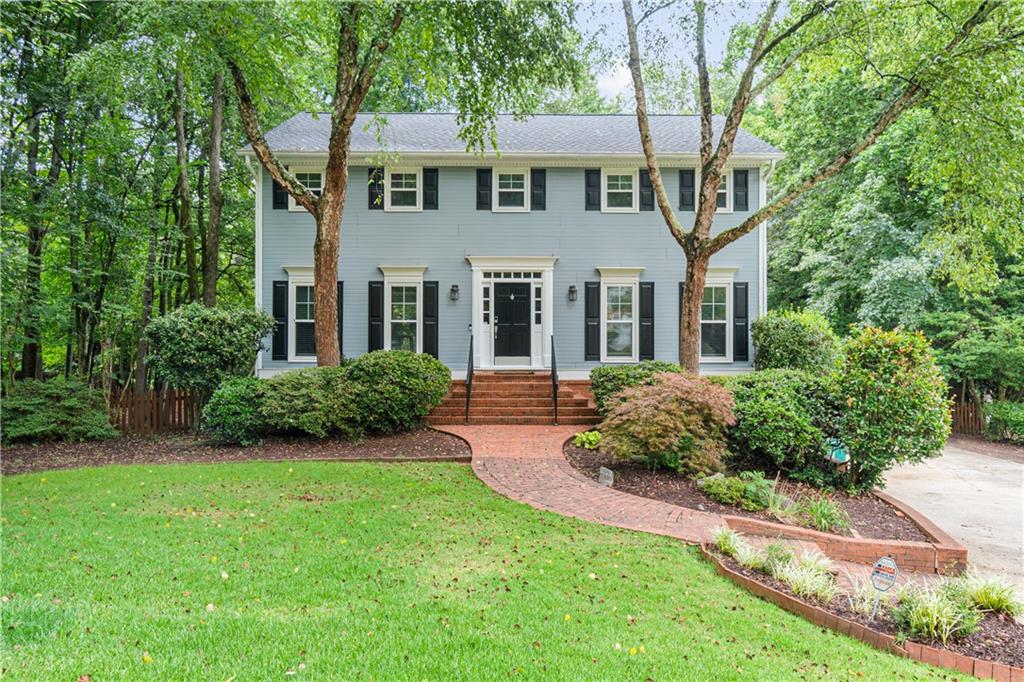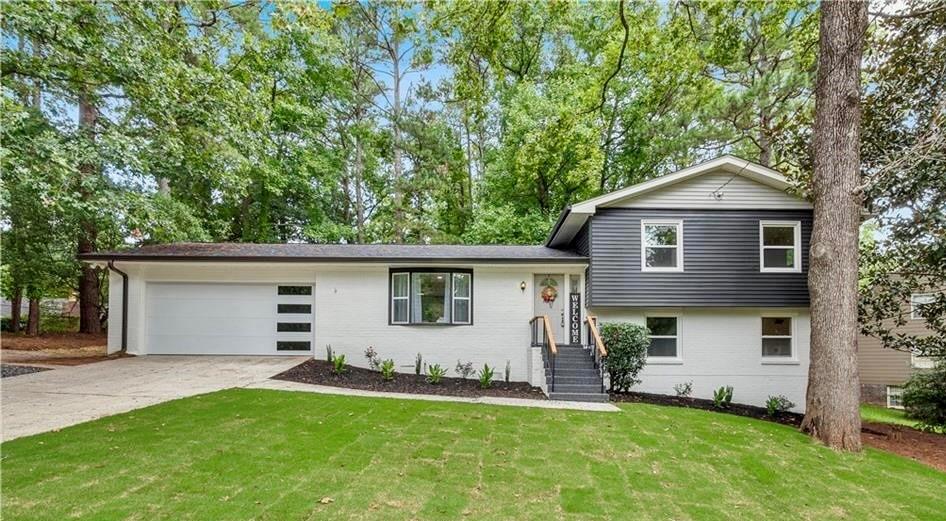Viewing Listing MLS# 400075204
Smyrna, GA 30080
- 4Beds
- 2Full Baths
- 1Half Baths
- N/A SqFt
- 1998Year Built
- 0.16Acres
- MLS# 400075204
- Residential
- Single Family Residence
- Pending
- Approx Time on Market1 month, 15 days
- AreaN/A
- CountyCobb - GA
- Subdivision Vinings Mill West
Overview
Welcome to your dream home located in the prestigious Vinings Mill West community in Smyrna, GA! This stunning 4 bedroom, 2.5 bathroom residence offers modern elegance, luxurious finishes, and a perfect blend of comfort and style. Situated in a prime location, this home provides easy access to top schools, shopping, dining, and all the amenities that make Vinings Mill West a sought-after neighborhood. As you walk through the large 2 story foyer and pass the updated cased openings to the living room and formal dining room, you step right into a chefs paradise! A fully upgraded kitchen featuring stainless steel appliances, sleek quartz countertops, custom cabinetry, and a large island perfect for meal prep and entertaining. The modern backsplash and contemporary fixtures complete this stunning space. Experience luxury underfoot with updated flooring that flows seamlessly throughout the home. The home has been enhanced with new, stylish lighting fixtures that add a touch of elegance and provide the perfect ambiance. From the contemporary chandeliers in the foyer and dining area to the recessed lighting in the kitchen and family room, every detail has been thoughtfully considered. A 4 year old roof, EV charger and updated toilets are just a few more of the features that will offer peace of mind for years to come. Four generously sized bedrooms provide ample space for family and guests. The master suite on the main level is a true retreat with a walk-in closet and a luxurious en-suite bathroom. The open floor plan is ideal for entertaining, with a seamless flow from the kitchen to the living and dining areas. The large windows and high ceilings further enhance the sense of space and light. Enjoy outdoor gatherings in the spacious backyard, perfect for barbecues, gardening, or simply relaxing in your private oasis. Vinings Mill West is a vibrant community known for its family-friendly atmosphere and excellent amenities, including a swimming pool and tennis court. Located just minutes from the heart of Smyrna, youll have easy access to the Silver Comet Trail, The Battery Atlanta, Smyrna Market Village and major highways, making your commute a breeze. This updated, move-in ready home in Vinings Mill West is the epitome of modern living. Dont miss the opportunity to own a piece of this desirable community. Property showings to start Friday, August 23rd. Contact your agent or reach out directly for a private tour.
Association Fees / Info
Hoa: Yes
Hoa Fees Frequency: Annually
Hoa Fees: 725
Community Features: Clubhouse, Homeowners Assoc, Near Public Transport, Near Schools, Near Shopping, Pool, Tennis Court(s)
Association Fee Includes: Reserve Fund, Swim, Tennis
Bathroom Info
Main Bathroom Level: 1
Halfbaths: 1
Total Baths: 3.00
Fullbaths: 2
Room Bedroom Features: Master on Main
Bedroom Info
Beds: 4
Building Info
Habitable Residence: No
Business Info
Equipment: None
Exterior Features
Fence: Back Yard, Fenced, Privacy, Wood
Patio and Porch: Patio
Exterior Features: Permeable Paving, Private Yard
Road Surface Type: Asphalt
Pool Private: No
County: Cobb - GA
Acres: 0.16
Pool Desc: None
Fees / Restrictions
Financial
Original Price: $649,900
Owner Financing: No
Garage / Parking
Parking Features: Attached, Driveway, Garage, Garage Door Opener, Kitchen Level, Level Driveway, Electric Vehicle Charging Station(s)
Green / Env Info
Green Energy Generation: None
Handicap
Accessibility Features: None
Interior Features
Security Ftr: Smoke Detector(s)
Fireplace Features: Family Room, Gas Starter
Levels: Two
Appliances: Dishwasher, Disposal, Gas Range, Gas Water Heater, Microwave
Laundry Features: Electric Dryer Hookup, Gas Dryer Hookup, Laundry Room, Main Level
Interior Features: Bookcases, Coffered Ceiling(s), Crown Molding, Entrance Foyer 2 Story, High Ceilings 9 ft Main, Recessed Lighting, Tray Ceiling(s), Walk-In Closet(s)
Flooring: Carpet, Ceramic Tile
Spa Features: None
Lot Info
Lot Size Source: Public Records
Lot Features: Back Yard, Level, Rectangular Lot
Lot Size: 111x62
Misc
Property Attached: No
Home Warranty: No
Open House
Other
Other Structures: None
Property Info
Construction Materials: Brick
Year Built: 1,998
Property Condition: Resale
Roof: Ridge Vents, Shingle
Property Type: Residential Detached
Style: Traditional
Rental Info
Land Lease: No
Room Info
Kitchen Features: Breakfast Bar, Breakfast Room, Cabinets White, Eat-in Kitchen, Kitchen Island, Pantry, Stone Counters, View to Family Room
Room Master Bathroom Features: Double Vanity,Separate Tub/Shower,Soaking Tub
Room Dining Room Features: Separate Dining Room
Special Features
Green Features: None
Special Listing Conditions: None
Special Circumstances: None
Sqft Info
Building Area Total: 2574
Building Area Source: Public Records
Tax Info
Tax Amount Annual: 5357
Tax Year: 2,023
Tax Parcel Letter: 17-0622-0-147-0
Unit Info
Utilities / Hvac
Cool System: Ceiling Fan(s), Central Air, Electric
Electric: 110 Volts, 220 Volts in Garage, 220 Volts in Laundry
Heating: Central, Forced Air, Natural Gas
Utilities: Cable Available, Underground Utilities
Sewer: Public Sewer
Waterfront / Water
Water Body Name: None
Water Source: Public
Waterfront Features: None
Directions
Use Google MapsListing Provided courtesy of Wynd Realty Llc
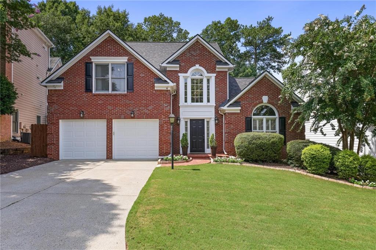
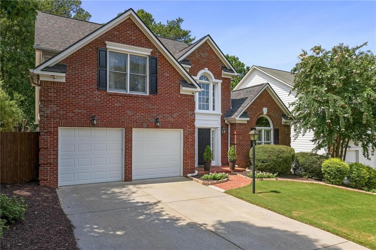
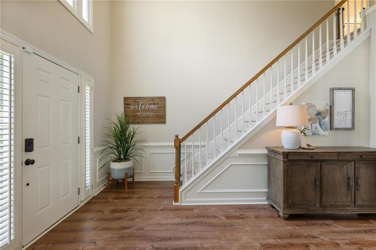
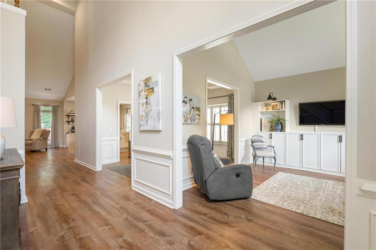
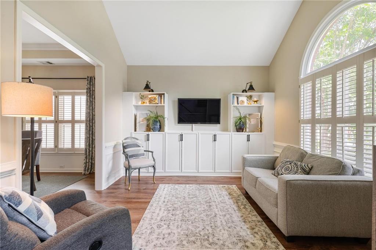
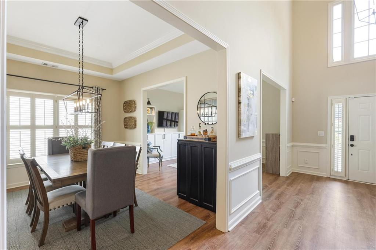
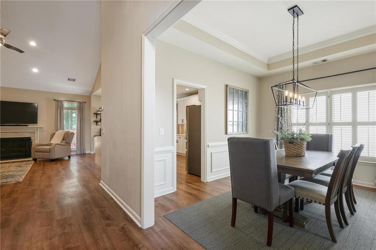
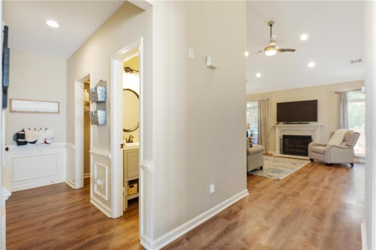
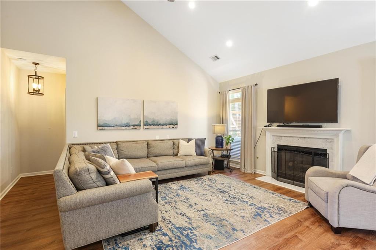
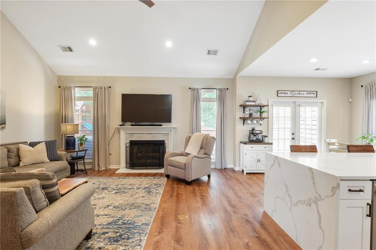
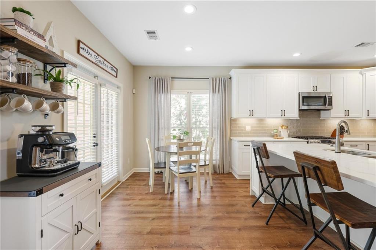
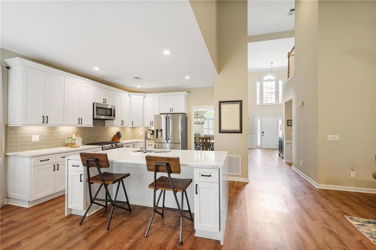
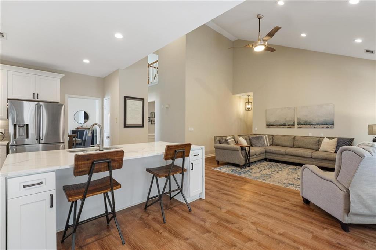
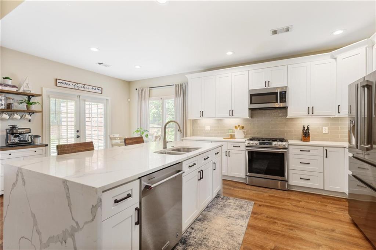
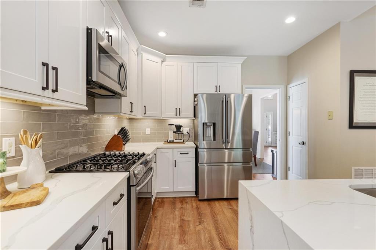
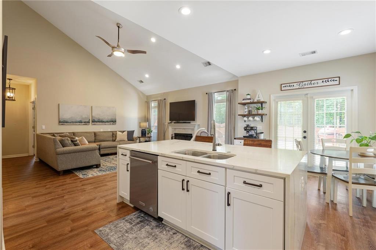
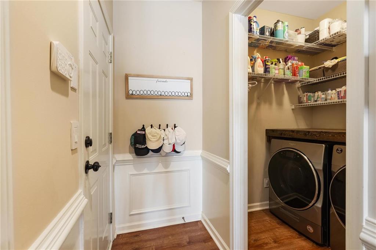
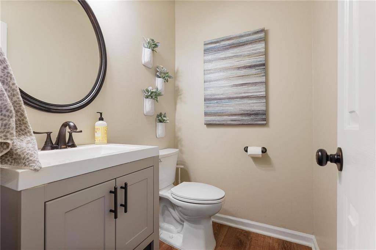
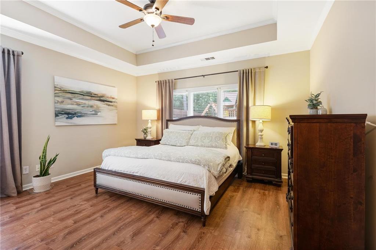
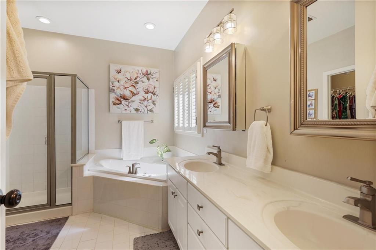
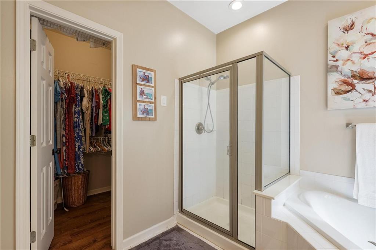
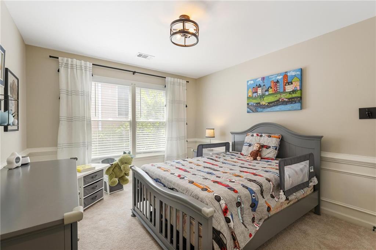
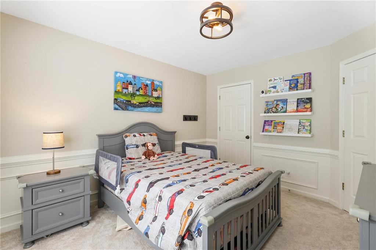
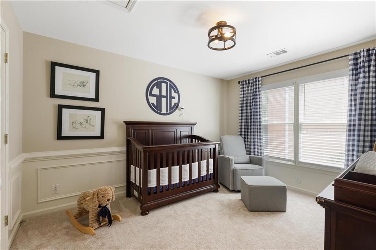
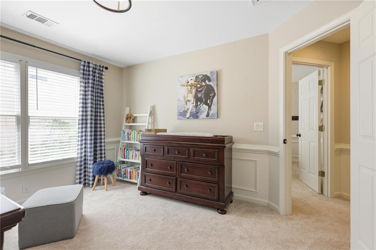
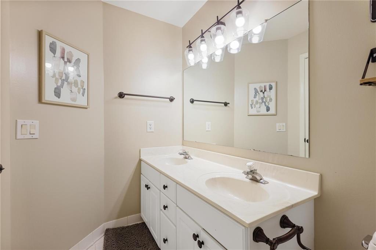
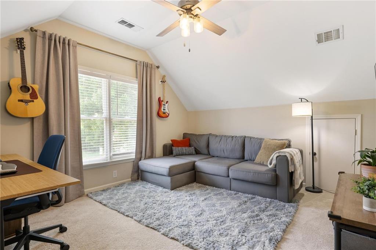
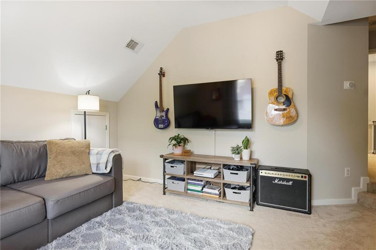
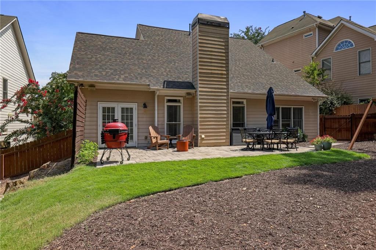
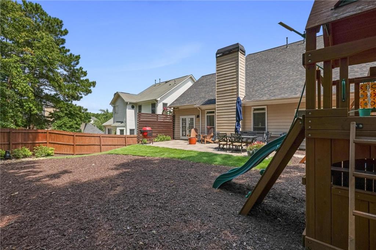
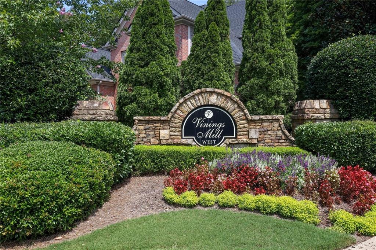
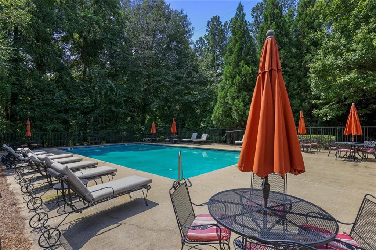
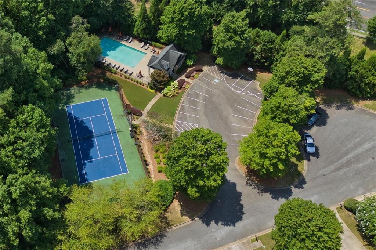
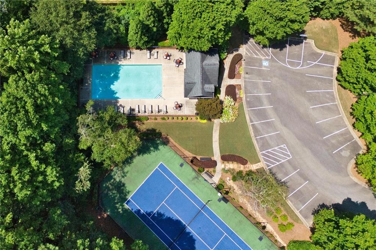
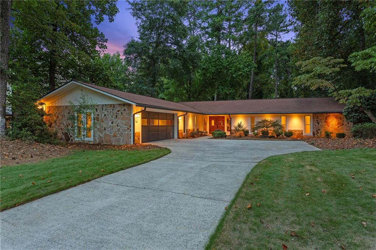
 MLS# 403021699
MLS# 403021699 