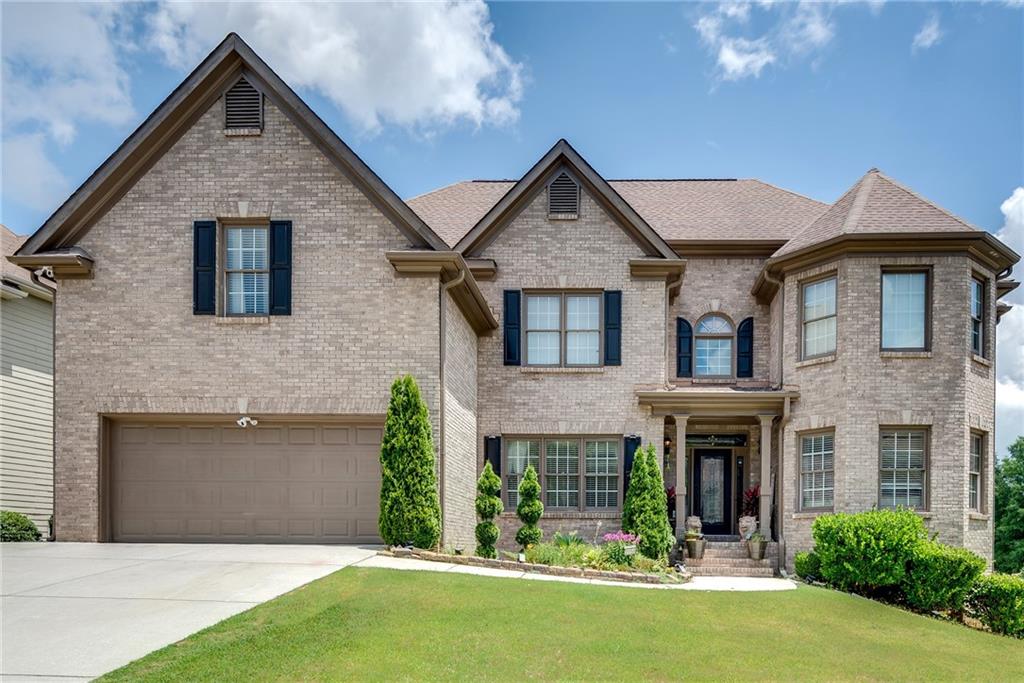Viewing Listing MLS# 400068776
Lawrenceville, GA 30045
- 6Beds
- 5Full Baths
- N/AHalf Baths
- N/A SqFt
- 2015Year Built
- 0.34Acres
- MLS# 400068776
- Residential
- Single Family Residence
- Active
- Approx Time on Market1 month, 21 days
- AreaN/A
- CountyGwinnett - GA
- Subdivision Park Haven
Overview
Welcome to your dream home at 932 Nestling Drive, where elegance meets comfort in the heart of Lawrenceville, GA. This stunning 6-bedroom, 5-bathroom property offers over 4,200 square feet of beautifully designed space, perfect for those seeking luxury and convenience in a serene neighborhood. Step into a grand living room with soaring vaulted ceilings and double-level windows that flood the space with natural light. The open-concept layout seamlessly connects the living room to a gourmet kitchen, making it ideal for both entertaining and everyday living. The expansive owners suite offers a private haven with his-and-hers vanities, a water closet, a separate soaking tub, and a beautifully tiled shower. Vaulted ceilings add a touch of grandeur, creating a luxurious escape. The large finished basement offers endless possibilitieswhether you envision a recreation room, second living room, or home theater, this space is ready to meet your needs. This home has been meticulously maintained with fresh paint and deep-cleaned carpets, ensuring its move-in ready. A home warranty is included for your peace of mind. Enjoy the tranquility of a desirable Lawrenceville neighborhood while being just 4 minutes away from the picturesque Tribble Mill Park (pictures shown in listing). Known for its scenic lakes, walking trails, and lush greenery, this park is perfect for outdoor enthusiasts and family outings. Imagine weekends spent fishing, hiking, or simply enjoying the beauty of nature. This exceptional home combines luxury, comfort, and convenience in one of Lawrencevilles most sought-after areas. Schedule your private tour today and feel secure in presenting your best offer. Dont miss the chance to make 932 Nestling Drive your forever home. Oh.. and one more thing. Extra options and special features included with the home: dual water heaters, water softener system, under sink water filtration system with tank, irrigation system, security system and camera's & radon system. 1 year 2-10 Buyer's Home Warranty is included.
Association Fees / Info
Hoa: Yes
Hoa Fees Frequency: Annually
Hoa Fees: 600
Community Features: Sidewalks
Association Fee Includes: Maintenance Grounds
Bathroom Info
Main Bathroom Level: 1
Total Baths: 5.00
Fullbaths: 5
Room Bedroom Features: Oversized Master, Other
Bedroom Info
Beds: 6
Building Info
Habitable Residence: No
Business Info
Equipment: Dehumidifier, Irrigation Equipment
Exterior Features
Fence: None
Patio and Porch: Deck
Exterior Features: Rain Gutters, Other
Road Surface Type: Asphalt
Pool Private: No
County: Gwinnett - GA
Acres: 0.34
Pool Desc: None
Fees / Restrictions
Financial
Original Price: $645,000
Owner Financing: No
Garage / Parking
Parking Features: Driveway, Garage, Garage Door Opener, Garage Faces Front
Green / Env Info
Green Energy Generation: None
Handicap
Accessibility Features: None
Interior Features
Security Ftr: Closed Circuit Camera(s), Smoke Detector(s)
Fireplace Features: Factory Built
Levels: Two
Appliances: Dishwasher, Double Oven, Electric Cooktop, Electric Water Heater, Microwave, Refrigerator
Laundry Features: Laundry Room, Upper Level
Interior Features: Disappearing Attic Stairs, High Ceilings 9 ft Upper, High Ceilings 10 ft Main, Tray Ceiling(s), Walk-In Closet(s)
Flooring: Carpet, Ceramic Tile, Laminate
Spa Features: None
Lot Info
Lot Size Source: Public Records
Lot Features: Other
Lot Size: 92x175x93x175
Misc
Property Attached: No
Home Warranty: Yes
Open House
Other
Other Structures: None
Property Info
Construction Materials: Brick 3 Sides, Cement Siding
Year Built: 2,015
Property Condition: Resale
Roof: Composition
Property Type: Residential Detached
Style: Traditional
Rental Info
Land Lease: No
Room Info
Kitchen Features: Cabinets Stain, Eat-in Kitchen, Kitchen Island, Pantry, View to Family Room
Room Master Bathroom Features: Separate His/Hers,Separate Tub/Shower,Soaking Tub,
Room Dining Room Features: Separate Dining Room
Special Features
Green Features: Windows
Special Listing Conditions: None
Special Circumstances: None
Sqft Info
Building Area Total: 4382
Building Area Source: Public Records
Tax Info
Tax Amount Annual: 2435
Tax Year: 2,023
Tax Parcel Letter: R5219-061
Unit Info
Utilities / Hvac
Cool System: Ceiling Fan(s), Central Air
Electric: 110 Volts, 220 Volts in Laundry
Heating: Central, Electric
Utilities: Cable Available, Electricity Available, Phone Available, Sewer Available
Sewer: Public Sewer
Waterfront / Water
Water Body Name: None
Water Source: Public
Waterfront Features: None
Directions
From Sugarloaf Pkwy, take Chandler Rd approx 3.5 miles to Ozora Rd to a quick turn onto Ozura Church Rd approx .5 mile to Nestling Dr. Home is sixth one on the left. Or Use GPSListing Provided courtesy of Keller Williams Realty Atlanta Partners
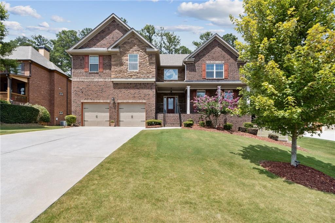
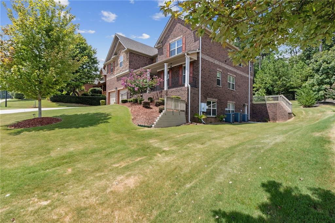
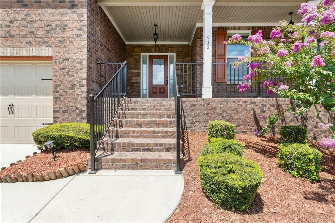
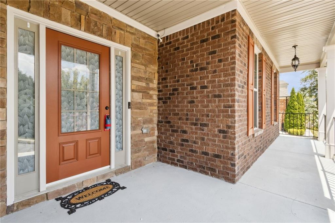
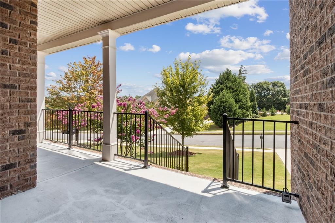
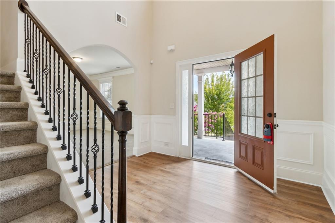
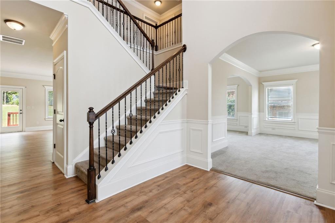
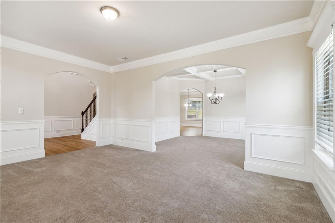
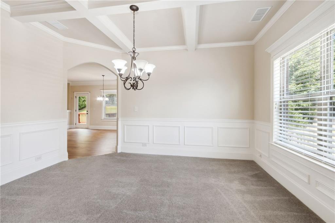
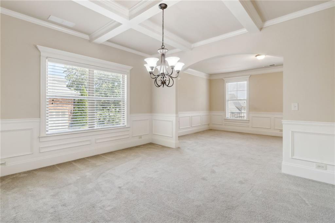
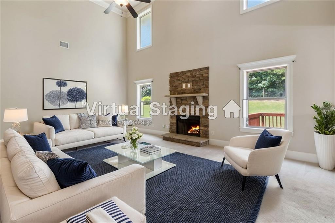
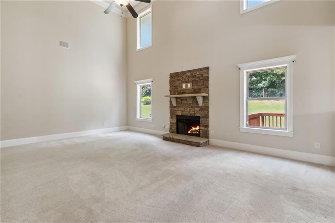
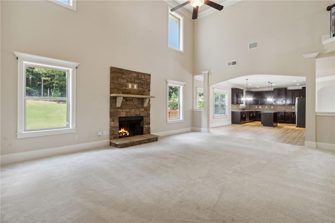
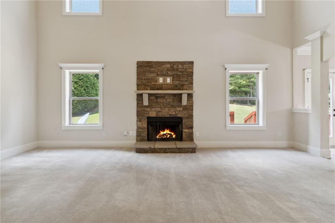
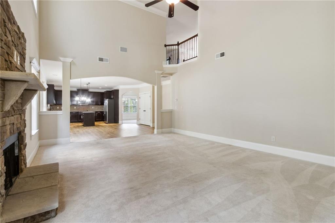
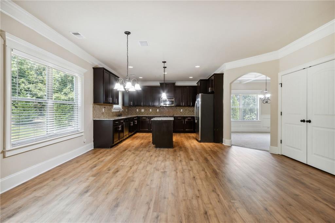
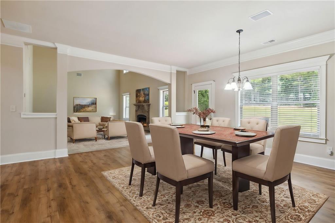
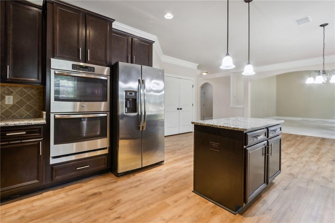
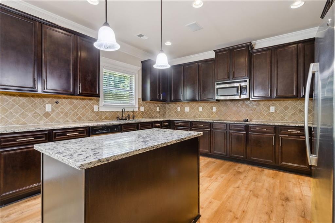
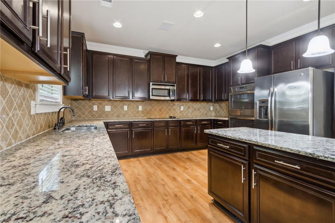
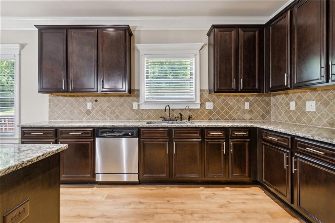
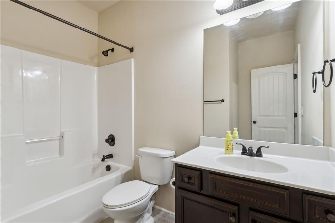
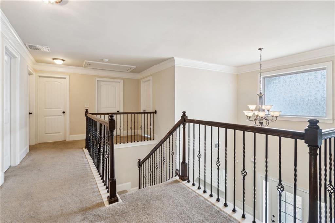
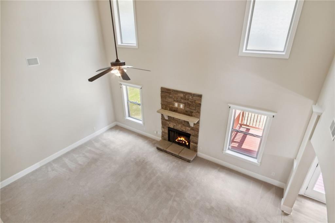
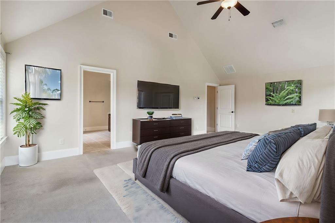
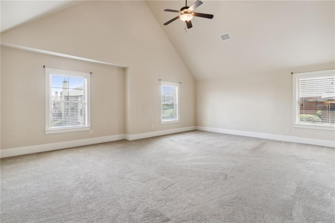
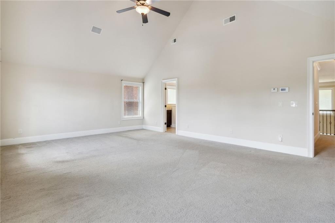
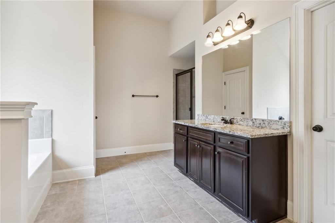
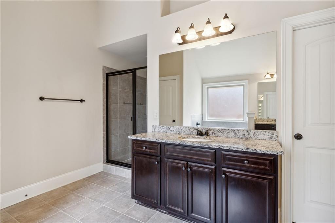
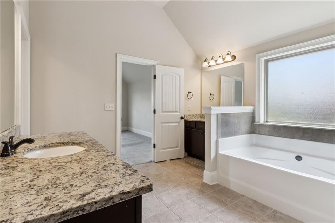
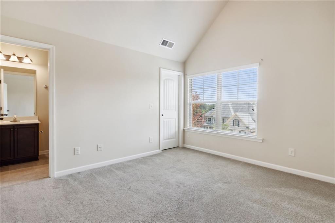
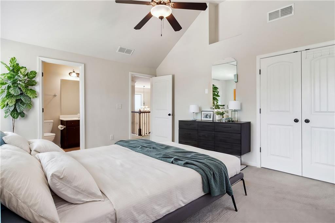
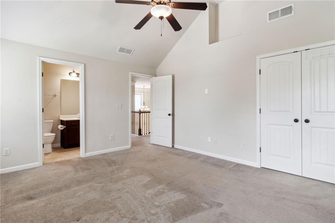
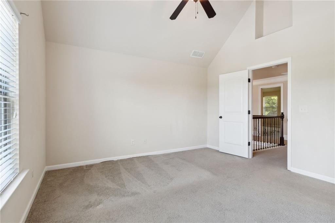
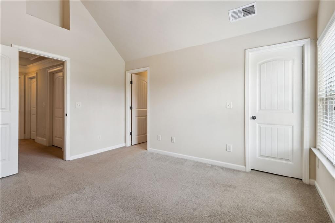
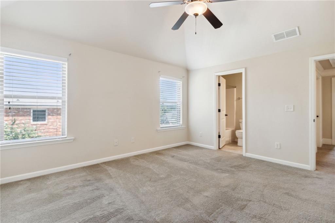
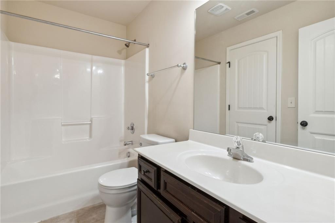
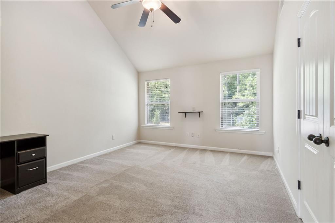
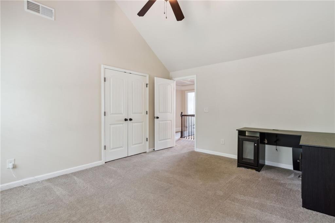
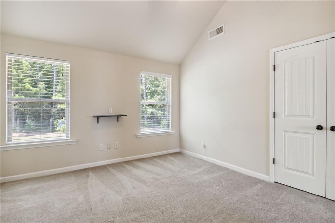
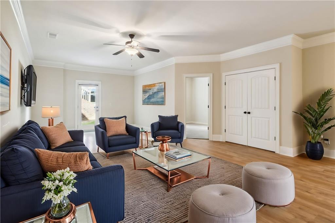
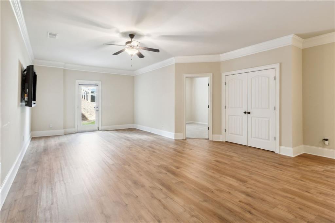
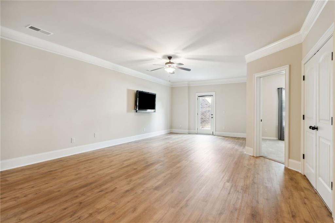
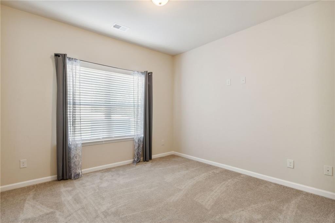
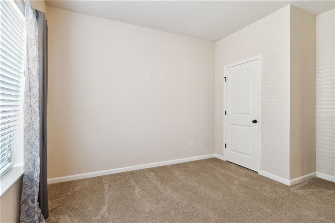
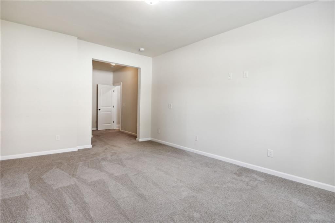
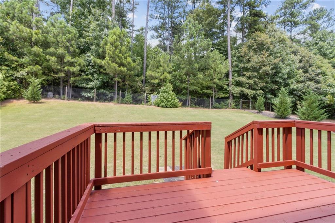
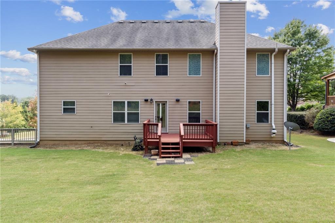
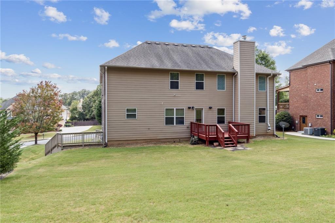
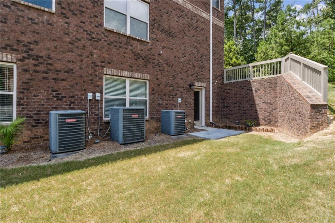
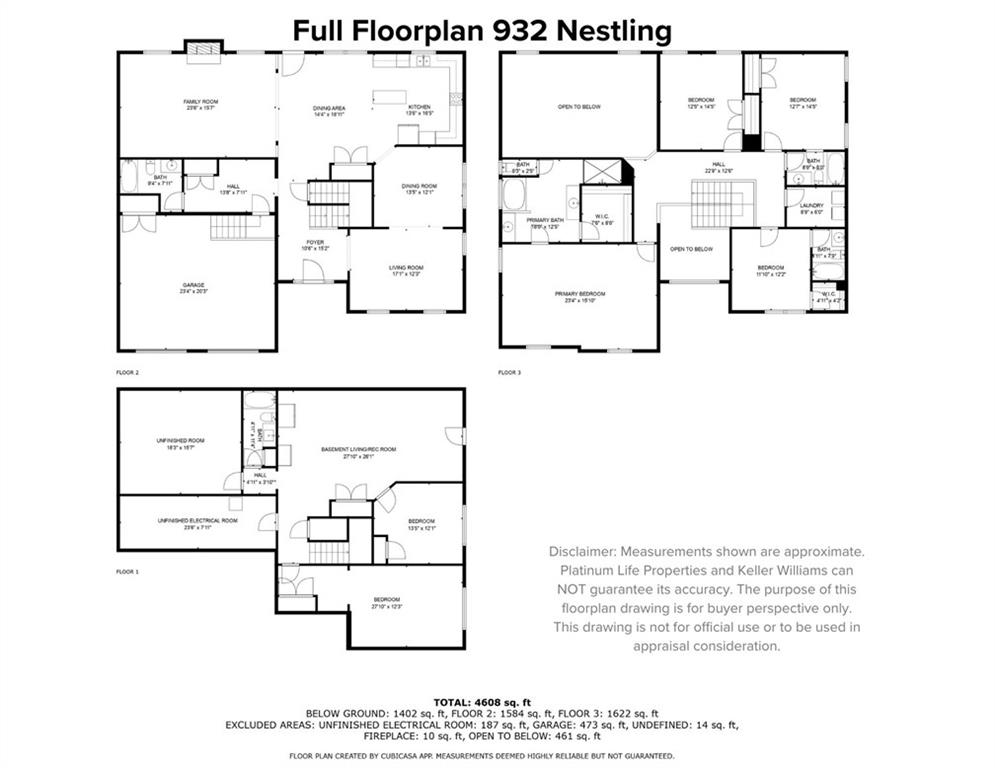
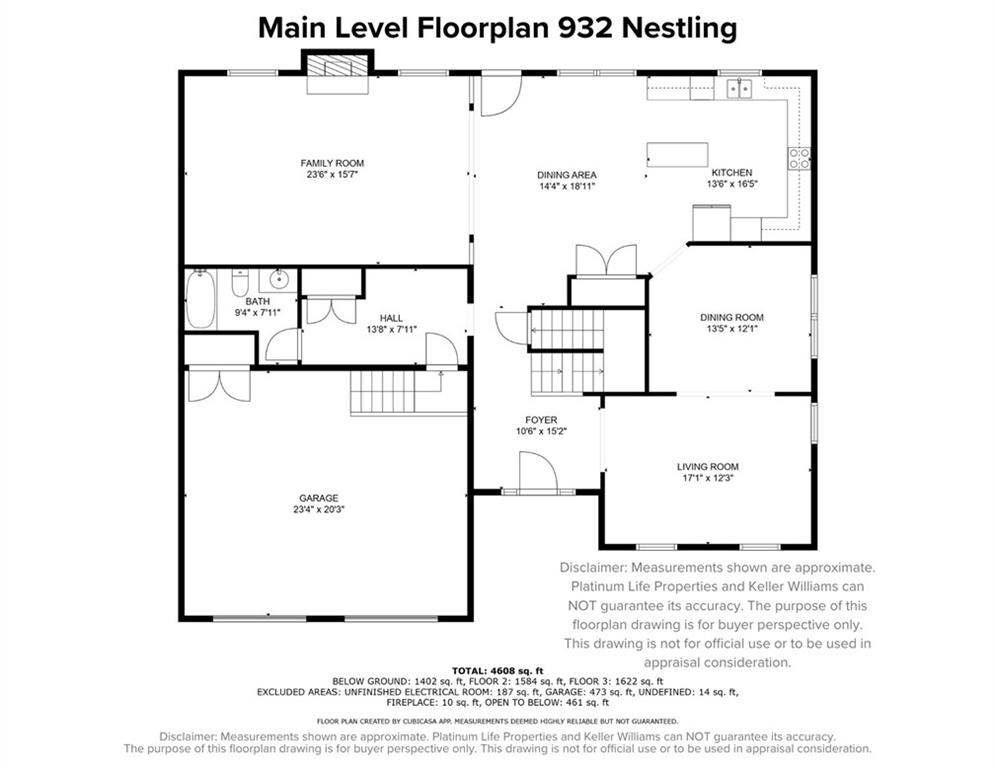
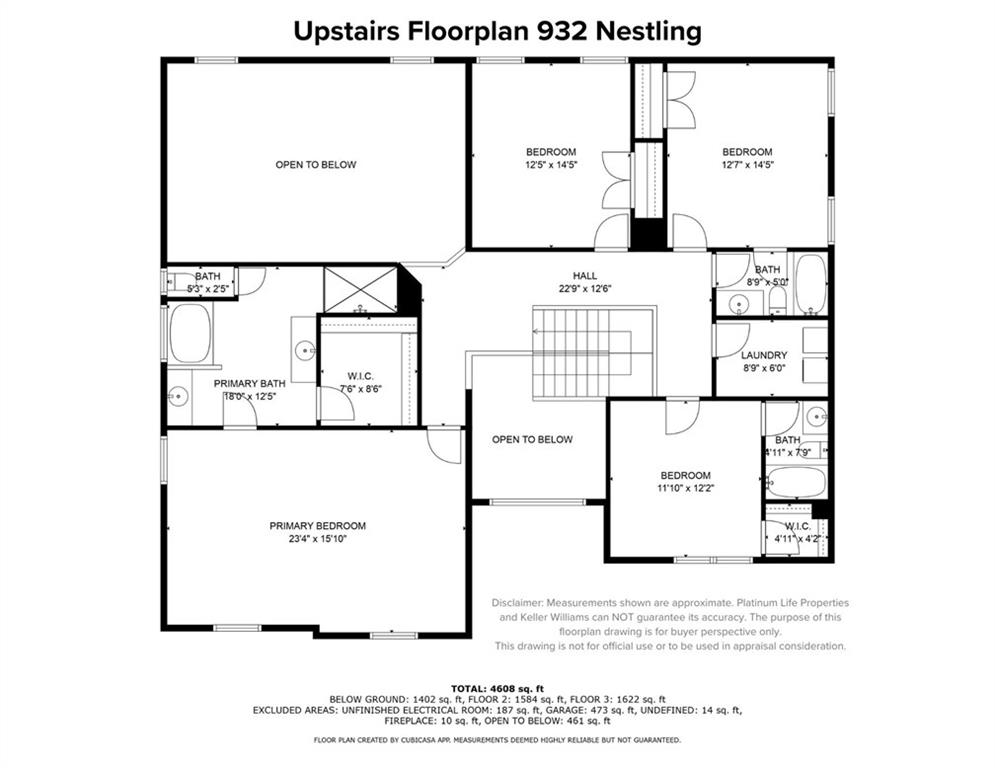
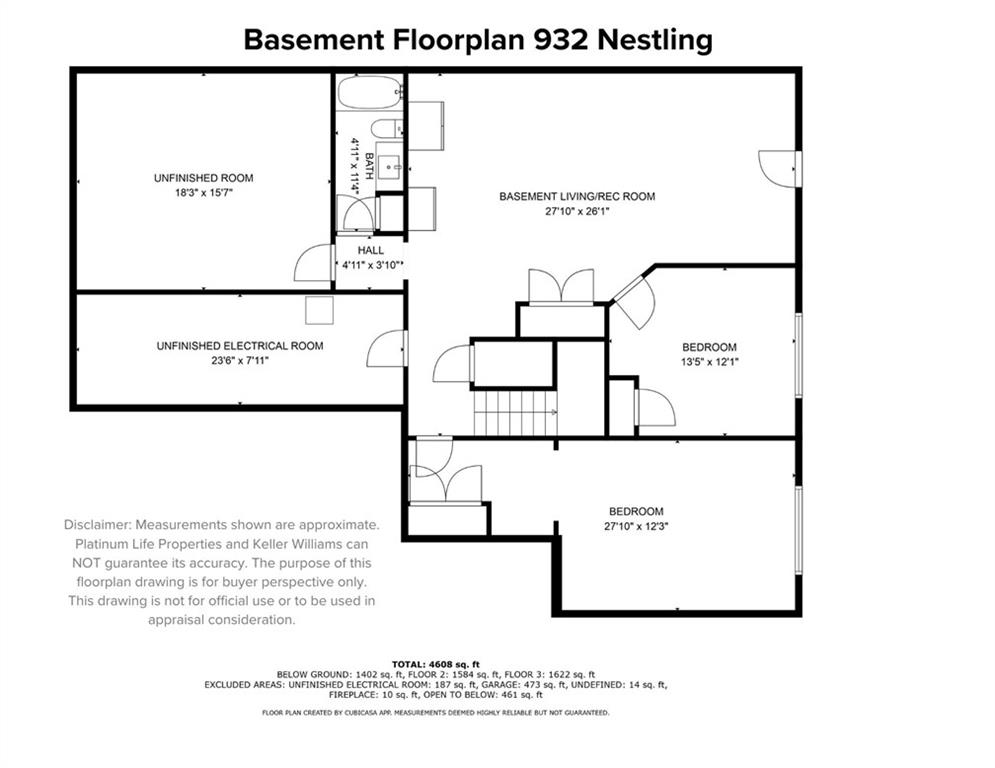
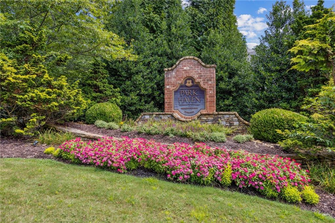
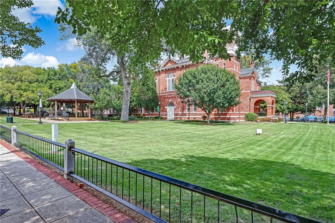
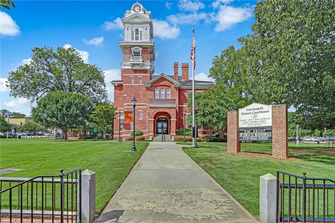
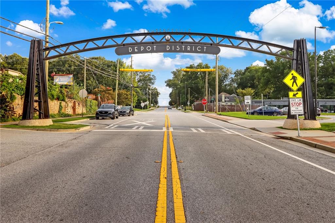
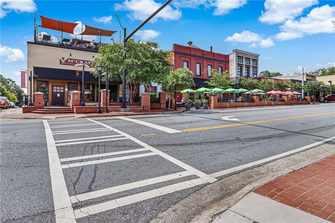
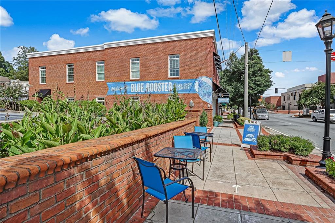
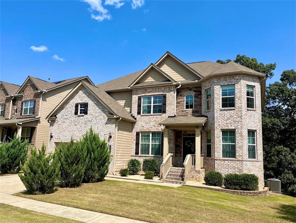
 MLS# 404122837
MLS# 404122837 