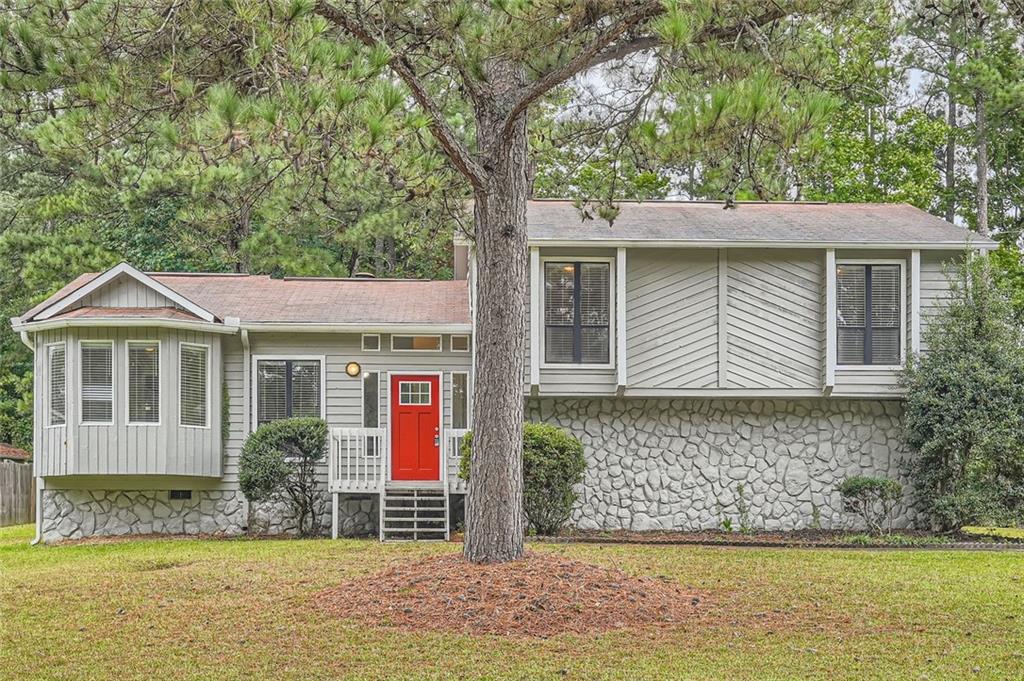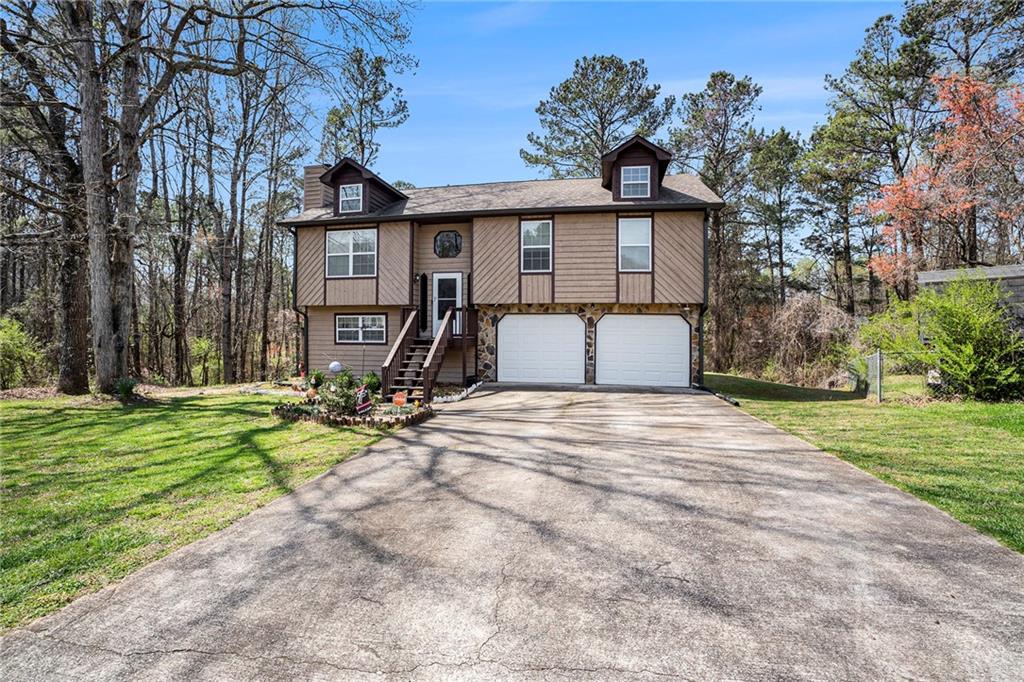Viewing Listing MLS# 400067923
Lithia Springs, GA 30122
- 4Beds
- 2Full Baths
- N/AHalf Baths
- N/A SqFt
- 1985Year Built
- 0.29Acres
- MLS# 400067923
- Residential
- Single Family Residence
- Active
- Approx Time on Market2 months, 28 days
- AreaN/A
- CountyDouglas - GA
- Subdivision Trail Creek
Overview
Location! Location! Just 5 minutes from I-20, this incredible, move-in ready home with NO HOA is a rare find at an unbeatable price! Nestled in a quiet cul-de-sac, it offers instant equity and endless potential for customization. Conveniently located minutes from schools, shopping, and the stunning Sweetwater State Park, where you can enjoy hiking, fishing, and outdoor recreation.As you step inside, a welcoming foyer opens to a spacious, vaulted family room featuring a charming stone fireplaceperfect for cozy evenings. The formal dining room sets the stage for memorable gatherings, while the kitchen shines with sleek countertops, stainless steel appliances, a pantry, and a sunny eat-in area.Unwind in the large master suite, designed for relaxation, with generously sized secondary bedrooms that provide comfort and versatility. The lower level includes a true fourth bedroom and a flexible bonus room, ready to meet any of your needs. Outside, enjoy the elevated deck overlooking an expansive backyardideal for outdoor living and entertaining.Dont miss out on this ideally located cul-de-sac gemschedule a showing today and start building equity in your dream home!ffer!
Association Fees / Info
Hoa: No
Community Features: None
Hoa Fees Frequency: Annually
Bathroom Info
Main Bathroom Level: 2
Total Baths: 2.00
Fullbaths: 2
Room Bedroom Features: Master on Main
Bedroom Info
Beds: 4
Building Info
Habitable Residence: No
Business Info
Equipment: None
Exterior Features
Fence: None
Patio and Porch: Deck
Exterior Features: Private Entrance
Road Surface Type: Asphalt
Pool Private: No
County: Douglas - GA
Acres: 0.29
Pool Desc: None
Fees / Restrictions
Financial
Original Price: $274,900
Owner Financing: No
Garage / Parking
Parking Features: Attached, Garage, Drive Under Main Level, Garage Door Opener
Green / Env Info
Green Energy Generation: None
Handicap
Accessibility Features: None
Interior Features
Security Ftr: Smoke Detector(s)
Fireplace Features: Factory Built, Family Room, Gas Starter
Levels: Multi/Split
Appliances: Dishwasher, Gas Water Heater, Refrigerator, Gas Oven, Gas Range, Microwave
Laundry Features: In Garage
Interior Features: Cathedral Ceiling(s), Entrance Foyer
Flooring: Carpet, Vinyl
Spa Features: None
Lot Info
Lot Size Source: Other
Lot Features: Cul-De-Sac, Back Yard, Front Yard, Landscaped
Lot Size: 39x25x121x104x19x44x122
Misc
Property Attached: No
Home Warranty: No
Open House
Other
Other Structures: None
Property Info
Construction Materials: Frame, Other
Year Built: 1,985
Property Condition: Resale
Roof: Composition, Shingle
Property Type: Residential Detached
Style: Traditional
Rental Info
Land Lease: No
Room Info
Kitchen Features: Cabinets White, Eat-in Kitchen, Pantry
Room Master Bathroom Features: Tub/Shower Combo
Room Dining Room Features: Separate Dining Room
Special Features
Green Features: None
Special Listing Conditions: None
Special Circumstances: None
Sqft Info
Building Area Total: 1644
Building Area Source: Owner
Tax Info
Tax Amount Annual: 2124
Tax Year: 2,023
Tax Parcel Letter: 6182-08-4-0-041
Unit Info
Utilities / Hvac
Cool System: Ceiling Fan(s), Central Air
Electric: Other
Heating: Central, Natural Gas
Utilities: Electricity Available, Natural Gas Available, Phone Available, Sewer Available, Water Available
Sewer: Public Sewer
Waterfront / Water
Water Body Name: None
Water Source: Public
Waterfront Features: None
Directions
GPS-Friendly.Listing Provided courtesy of Bhgre Metro Brokers
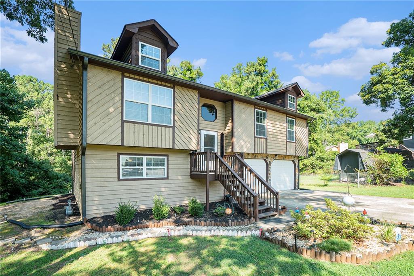
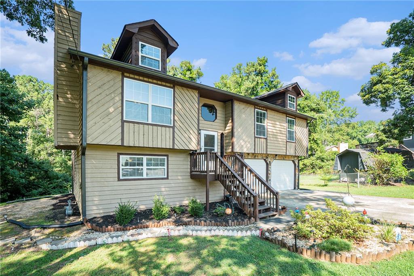
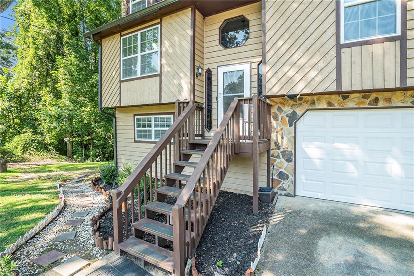
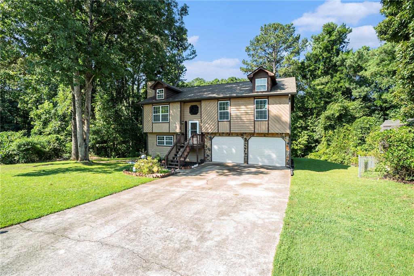
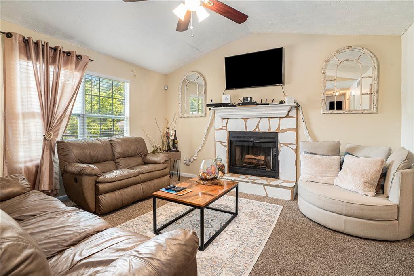
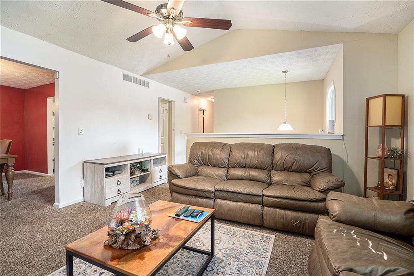
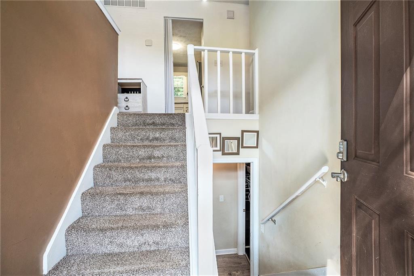
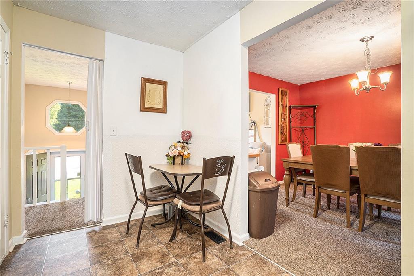
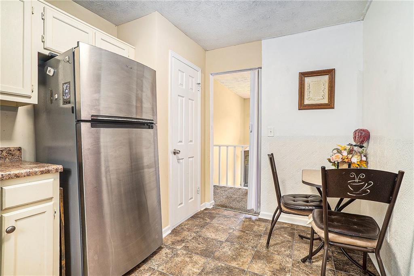
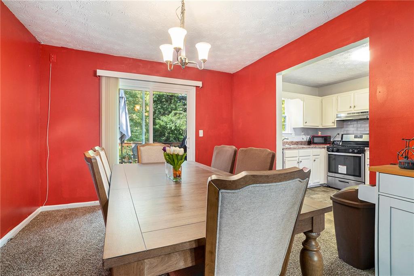
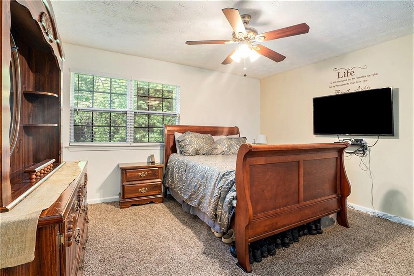
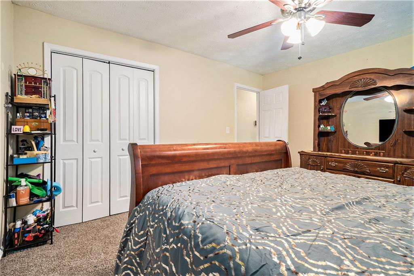
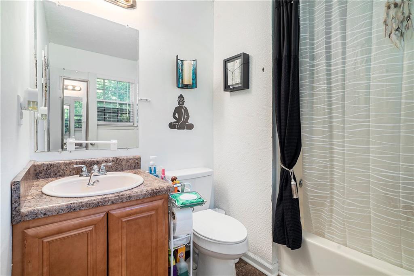
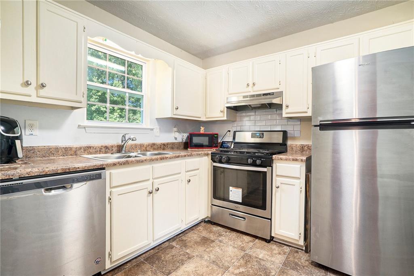
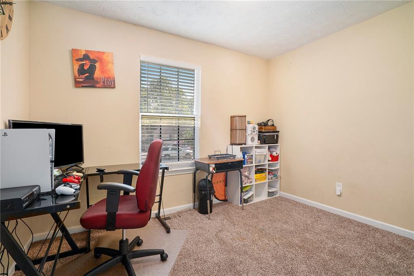
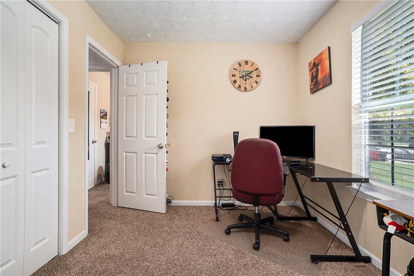
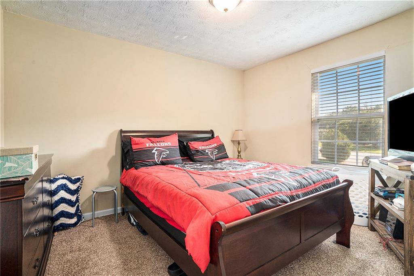
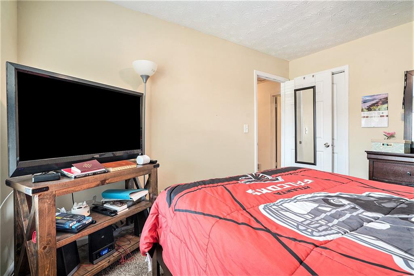
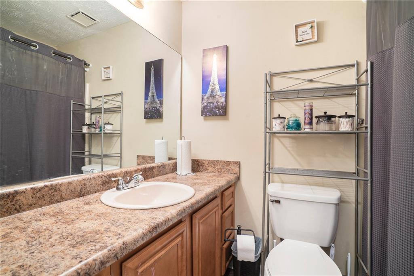
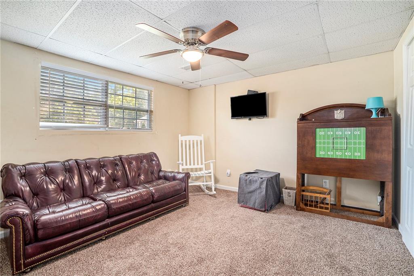
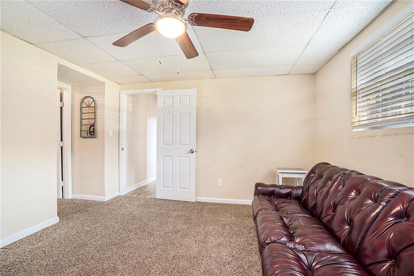
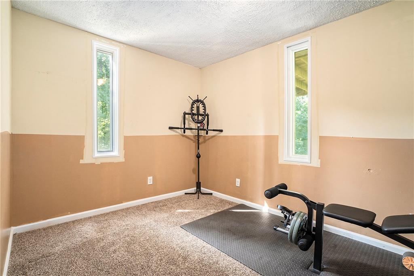
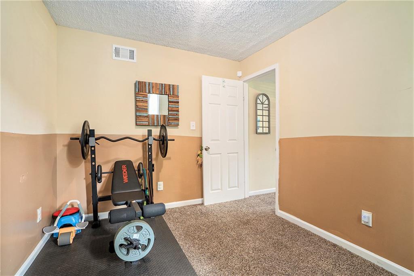
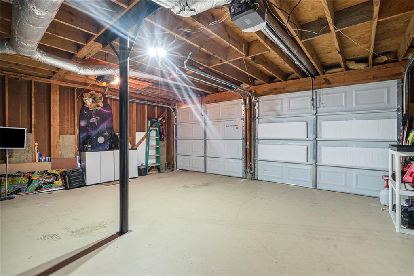
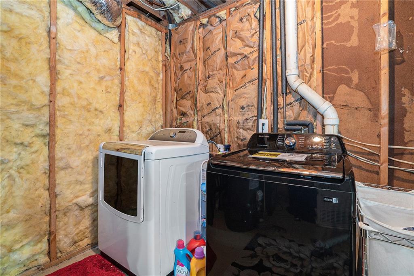
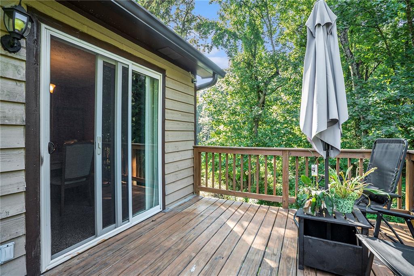
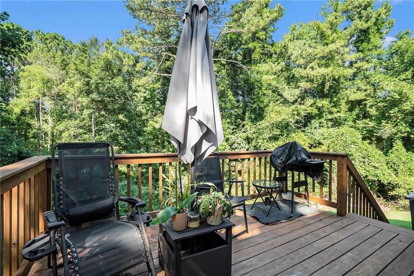
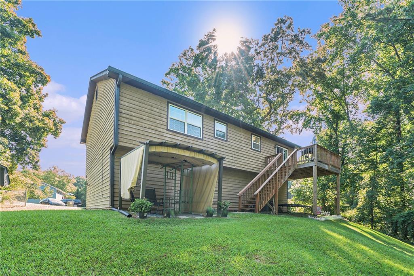
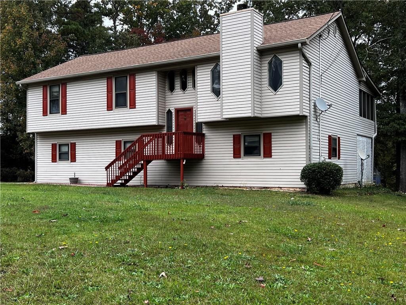
 MLS# 410304416
MLS# 410304416 