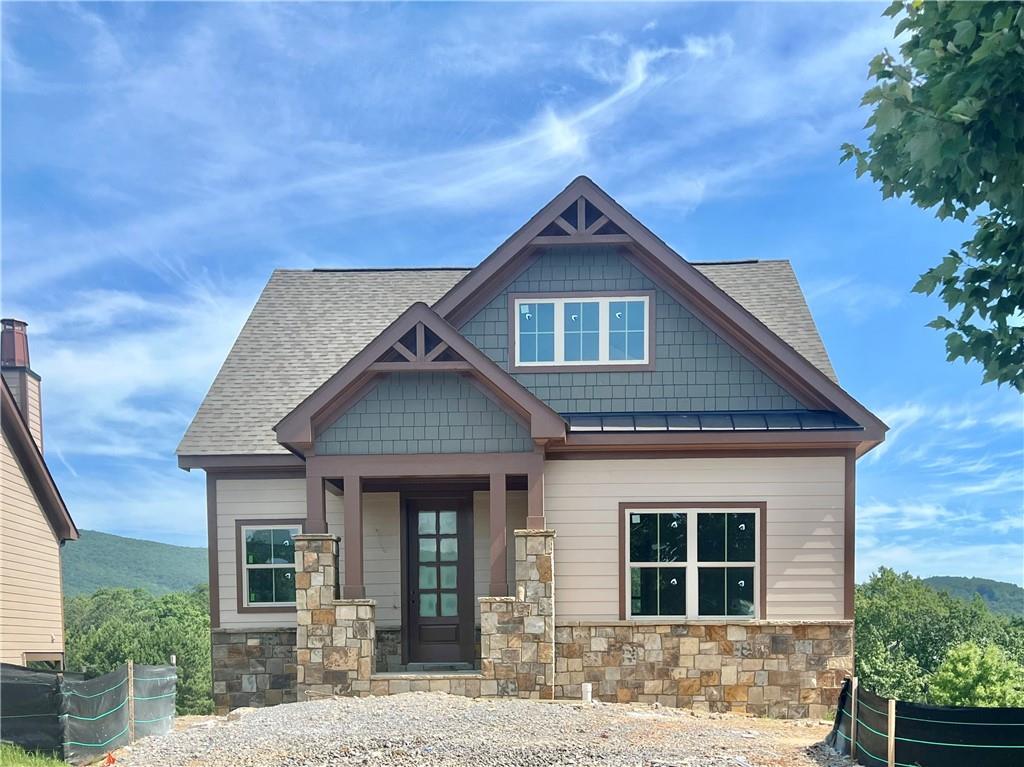Viewing Listing MLS# 400036483
Waleska, GA 30183
- 2Beds
- 2Full Baths
- 1Half Baths
- N/A SqFt
- 2006Year Built
- 0.76Acres
- MLS# 400036483
- Residential
- Single Family Residence
- Pending
- Approx Time on Market2 months, 29 days
- AreaN/A
- CountyCherokee - GA
- Subdivision Lake Arrowhead
Overview
Discover a rare opportunity to live on the golf course in a one-of-a-kind Southern Living custom-built cottage! Every detail exudes warmth and tranquility, from the vaulted great room with real wood burning stone fireplace to the covered deck accentuated by a second stone fireplace and attached oversized screen porch -- Perfect for entertaining guests or enjoying the tranquil view while sipping your morning coffee! Spacious dining area opens to a true Chefs kitchen fitted with solid cherry cabinets, 2 unique leaded glass inserts, granite countertops, travertine backsplash, top of the line Kitchenaide d/w and electric oven, Jennaire cooktop, warming oven, and designer drawer organizers! Also located on the main you will find a powder room with pedestal sink and beadboard wainscotting, and deluxe mudroom with custom cabinets, laundry area, built-in bench with storage, pantry and designer tile floor. This home features two masters, each with private tiled baths and walk-in closets! The main level bedroom boasts a Spa shower with dual shower heads and designer tile enclosure! The upstairs bedroom features a sitting area, and whirlpool tub with separate shower! Gorgeous hardwood floors flow thru main level, staircase, and loft/library with built-in bookcases! Terrace level includes two car garage with openers, storage room plus expandable space for office or rec room - waiting for your finishing touch! Additional upgraded features include outdoor hot/cold water bibbs on the driveway side, deluxe generator for use with propane or gas, Honeywell electronic filters for furnaces, leaf guards on all gutters, dry rock bed for drainage, and grilling deck located conveniently off dining area!
Association Fees / Info
Hoa: Yes
Hoa Fees Frequency: Monthly
Hoa Fees: 213
Community Features: Clubhouse, Gated, Golf, Homeowners Assoc, Lake, Marina, Pickleball, Playground, Pool, Restaurant, RV/Boat Storage, Tennis Court(s)
Association Fee Includes: Swim, Tennis
Bathroom Info
Main Bathroom Level: 1
Halfbaths: 1
Total Baths: 3.00
Fullbaths: 2
Room Bedroom Features: Master on Main, Sitting Room
Bedroom Info
Beds: 2
Building Info
Habitable Residence: No
Business Info
Equipment: Generator
Exterior Features
Fence: None
Patio and Porch: Covered, Deck, Front Porch, Screened
Exterior Features: Garden, Private Yard
Road Surface Type: Asphalt
Pool Private: No
County: Cherokee - GA
Acres: 0.76
Pool Desc: None
Fees / Restrictions
Financial
Original Price: $489,900
Owner Financing: No
Garage / Parking
Parking Features: Drive Under Main Level, Garage, Garage Door Opener, Garage Faces Side, Storage
Green / Env Info
Green Energy Generation: None
Handicap
Accessibility Features: None
Interior Features
Security Ftr: Security Gate, Security Guard, Smoke Detector(s)
Fireplace Features: Gas Starter, Great Room, Outside, Stone
Levels: One and One Half
Appliances: Dishwasher, Electric Oven, Electric Water Heater, Microwave, Refrigerator
Laundry Features: Laundry Room, Main Level, Mud Room
Interior Features: Bookcases, Crown Molding, Double Vanity, Entrance Foyer, High Speed Internet, Recessed Lighting, Walk-In Closet(s)
Flooring: Carpet, Hardwood
Spa Features: None
Lot Info
Lot Size Source: Public Records
Lot Features: Back Yard, Cul-De-Sac, On Golf Course, Private, Sloped, Wooded
Lot Size: 26x26x374x179x303
Misc
Property Attached: No
Home Warranty: No
Open House
Other
Other Structures: None
Property Info
Construction Materials: Cement Siding
Year Built: 2,006
Builders Name: Ron Christy
Property Condition: Resale
Roof: Composition
Property Type: Residential Detached
Style: Cottage
Rental Info
Land Lease: No
Room Info
Kitchen Features: Breakfast Bar, Cabinets Stain, Pantry, Stone Counters, View to Family Room
Room Master Bathroom Features: Separate His/Hers,Separate Tub/Shower,Whirlpool Tu
Room Dining Room Features: Open Concept
Special Features
Green Features: None
Special Listing Conditions: None
Special Circumstances: None
Sqft Info
Building Area Total: 1966
Building Area Source: Owner
Tax Info
Tax Amount Annual: 702
Tax Year: 2,023
Tax Parcel Letter: 022N17-00000-009-000-0000
Unit Info
Utilities / Hvac
Cool System: Ceiling Fan(s), Central Air, Zoned
Electric: 110 Volts, 220 Volts
Heating: Central, Forced Air, Propane, Zoned
Utilities: Cable Available, Electricity Available, Phone Available, Sewer Available, Water Available
Sewer: Public Sewer
Waterfront / Water
Water Body Name: Arrowhead
Water Source: Private
Waterfront Features: None
Directions
GPS friendly. Ask gate attendant for map of community.Listing Provided courtesy of Integrity One Realty, Llc.
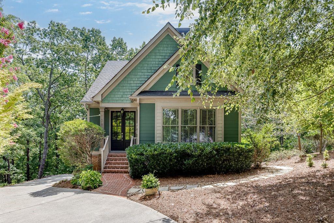
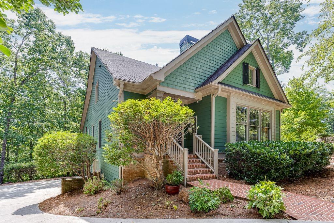
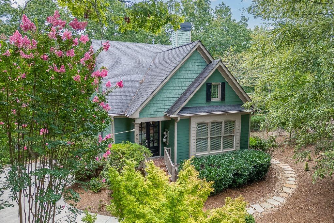
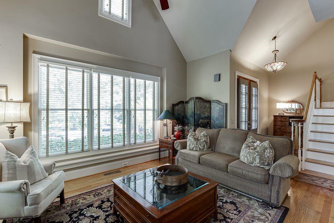
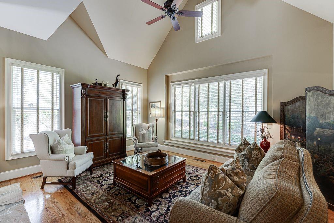
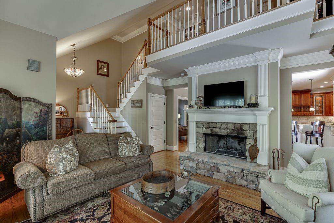
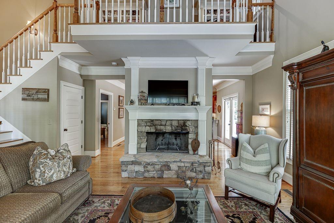
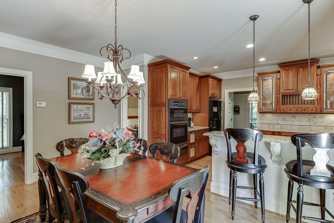
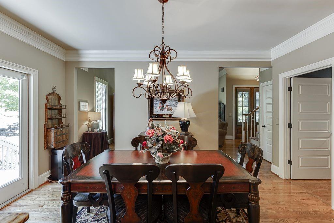
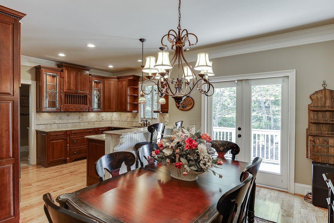
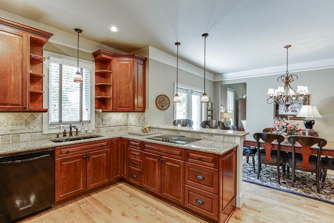
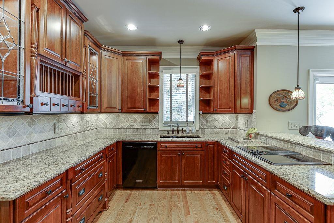
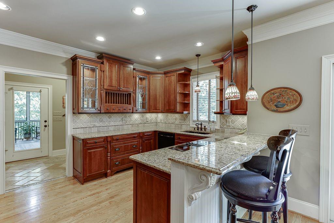
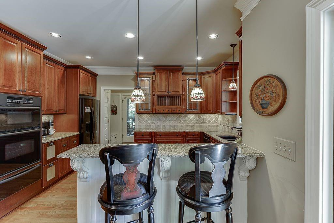
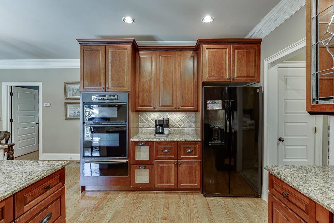
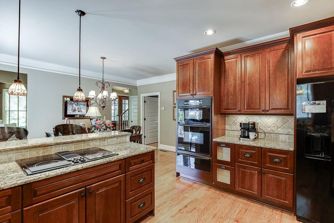
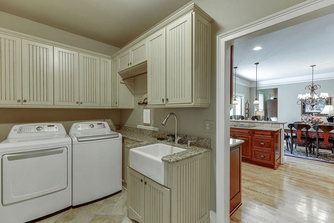
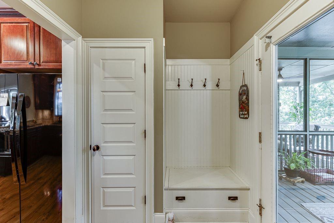
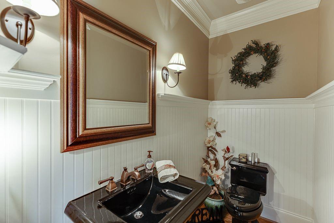
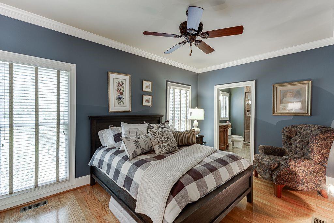
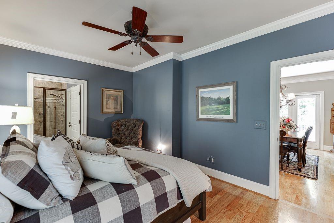
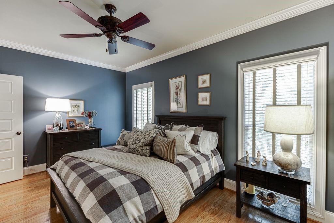
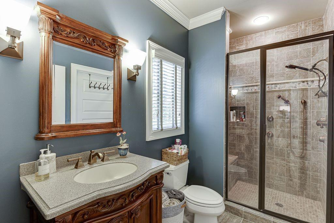
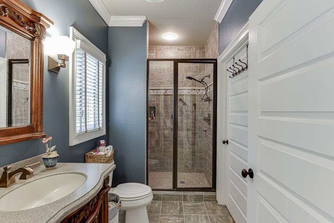
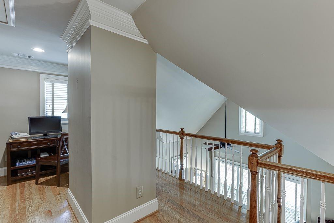
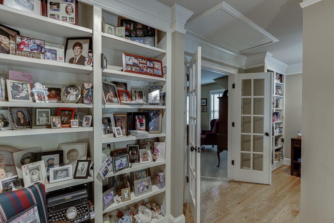
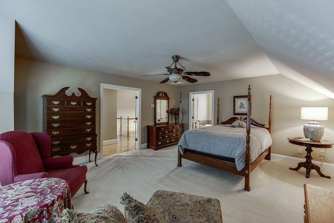
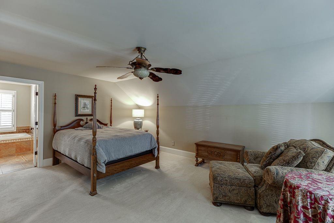
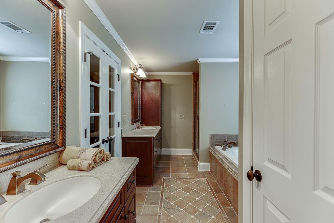
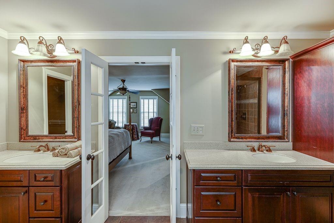
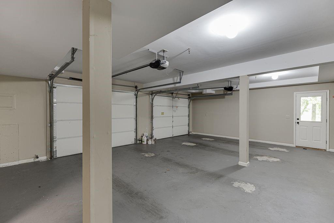
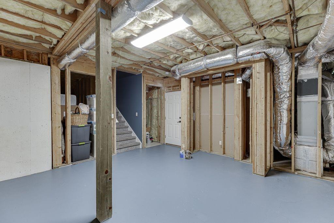
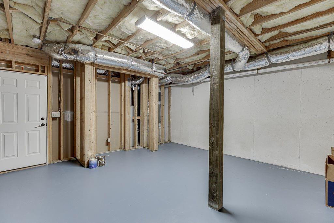
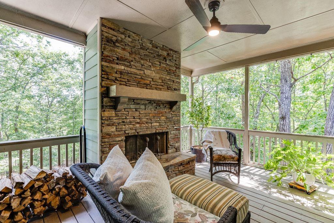
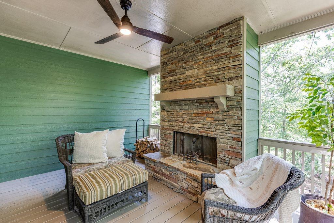
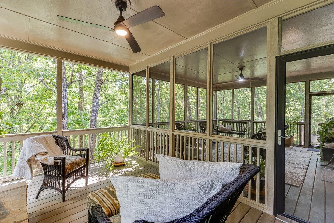
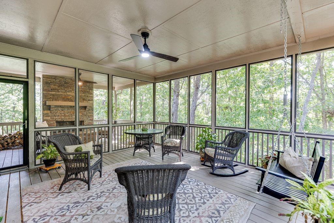
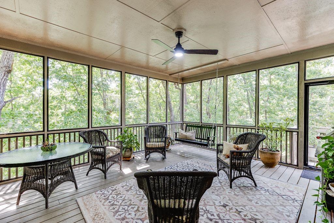
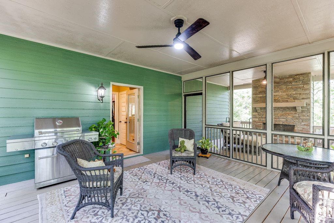
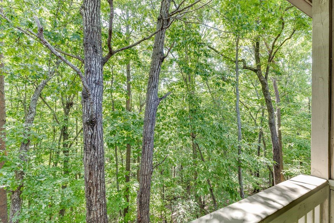
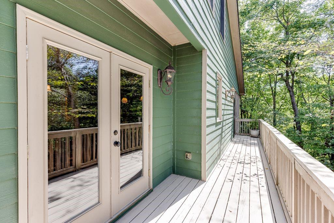
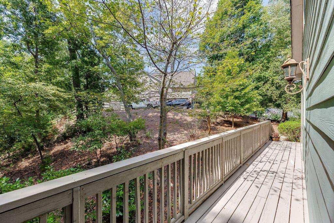
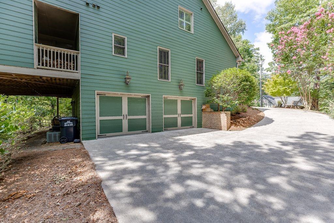
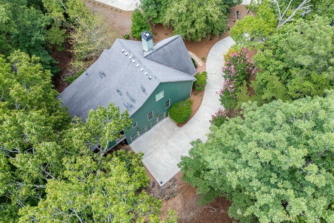
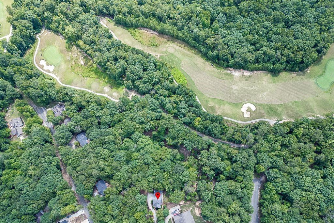
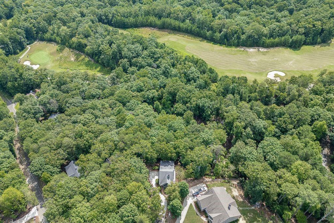
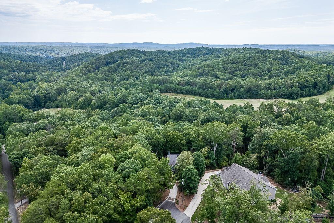
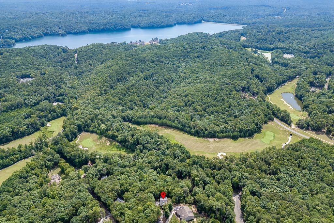
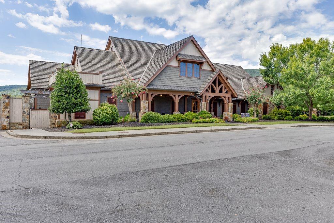
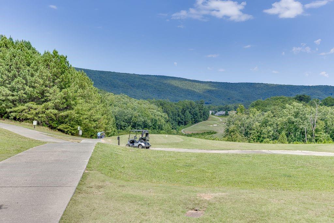
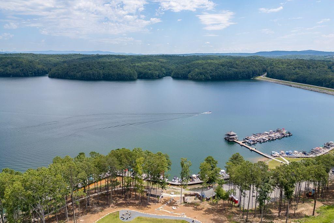
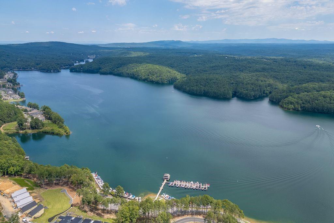
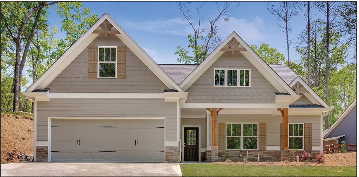
 MLS# 401427780
MLS# 401427780 