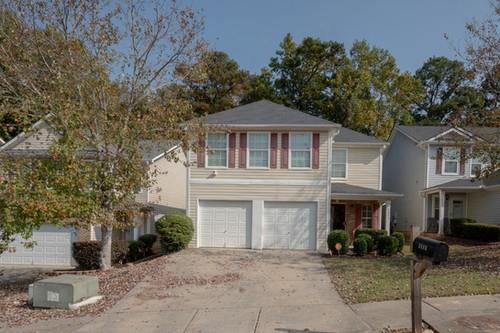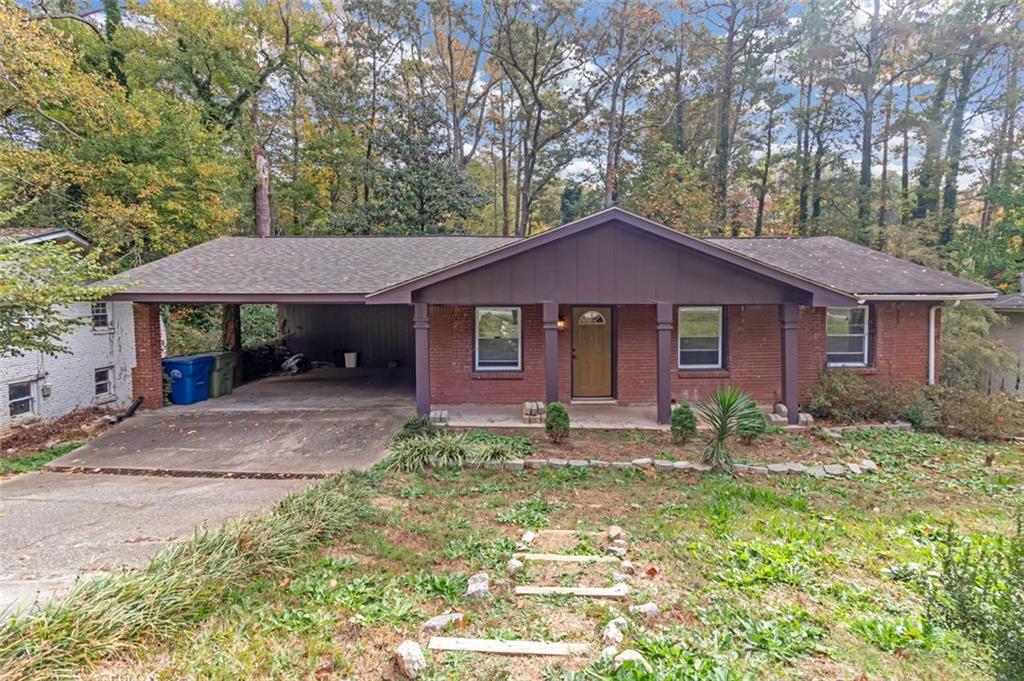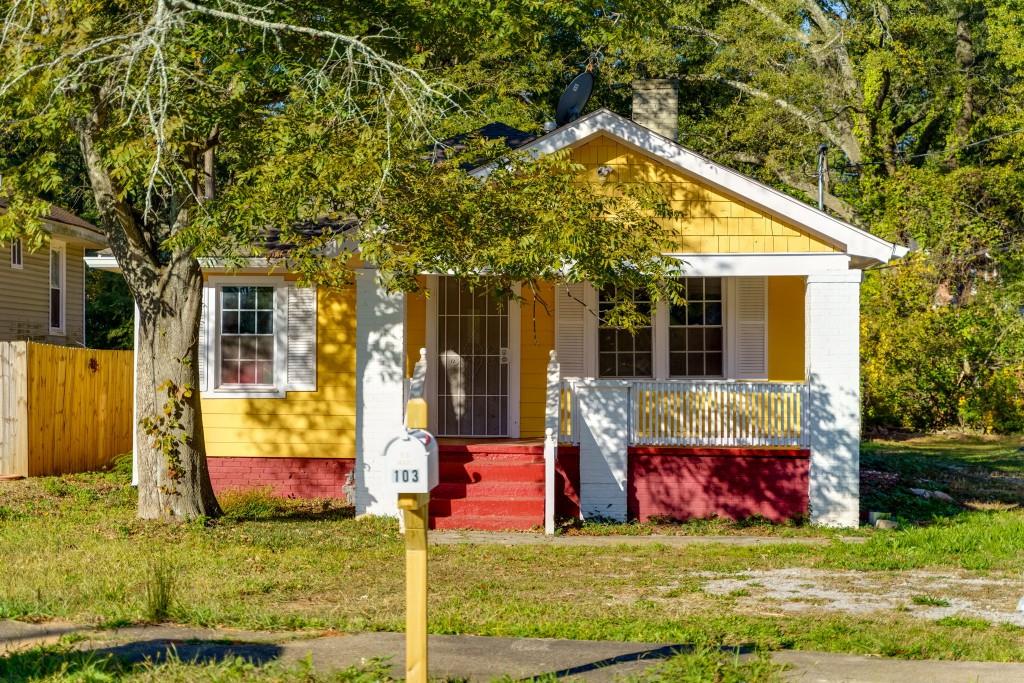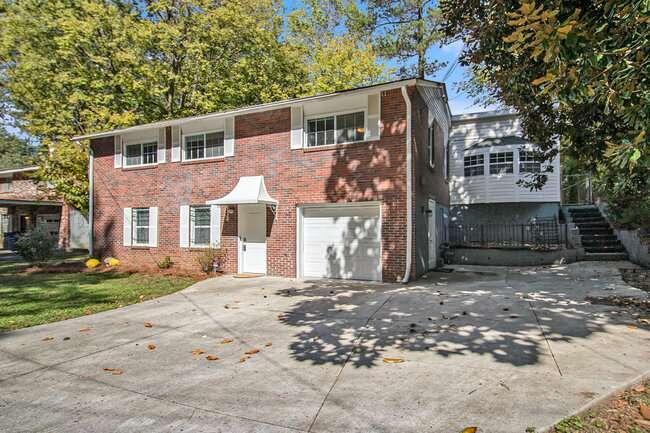Viewing Listing MLS# 399999332
Atlanta, GA 30349
- 4Beds
- 3Full Baths
- N/AHalf Baths
- N/A SqFt
- 2002Year Built
- 0.13Acres
- MLS# 399999332
- Residential
- Single Family Residence
- Active
- Approx Time on Market3 months,
- AreaN/A
- CountyFulton - GA
- Subdivision Sable Chase
Overview
Nestled in the welcoming Sable Chase community, this two-story traditional residence at 3550 Devon Chase Rd, Atlanta, GA 30349, presents a comfortable living space designed to accommodate both privacy and entertainment. The home features four bedrooms, including a generous master suite upstairs equipped with a dual vanity bathroom, a separate shower and tub, and two expansive walk-in closets, ensuring a private and luxurious retreat. In addition to three full bathrooms, the property offers formal living and dining areas, highlighted by a warm fireplace in the family room, creating an inviting atmosphere for gatherings.One of the bedrooms, complete with a full bathroom, is conveniently located on the main floor, catering to guests or serving as an accessible living option. The upper level of the home boasts a versatile loft area, perfect for a home office or entertainment space, alongside a practical upstairs laundry room. Outdoor living is equally appealing, with a fenced-in backyard that promises seclusion for leisure and social events. A two-car garage enhances the home?s convenience.Positioned favorably close to highways, shopping centers, and restaurants, this home's location combines suburban tranquility with urban convenience. The neighborhood itself offers a range of amenities, including a communal pool, play ground, basketball court and tennis courts adding to the appeal of this must-see property.
Association Fees / Info
Hoa: Yes
Hoa Fees Frequency: Annually
Hoa Fees: 450
Community Features: Homeowners Assoc, Playground, Pool, Public Transportation, Sidewalks, Street Lights, Tennis Court(s)
Hoa Fees Frequency: Annually
Association Fee Includes: Swim, Tennis
Bathroom Info
Main Bathroom Level: 1
Total Baths: 3.00
Fullbaths: 3
Room Bedroom Features: Split Bedroom Plan
Bedroom Info
Beds: 4
Building Info
Habitable Residence: No
Business Info
Equipment: None
Exterior Features
Fence: Back Yard
Patio and Porch: Patio
Exterior Features: Private Yard
Road Surface Type: Paved
Pool Private: No
County: Fulton - GA
Acres: 0.13
Pool Desc: None
Fees / Restrictions
Financial
Original Price: $309,000
Owner Financing: No
Garage / Parking
Parking Features: Garage, Garage Faces Front, Level Driveway
Green / Env Info
Green Energy Generation: None
Handicap
Accessibility Features: Accessible Entrance
Interior Features
Security Ftr: Security System Leased
Fireplace Features: Factory Built
Levels: Two
Appliances: Dishwasher, Disposal, Gas Range, Microwave, Refrigerator
Laundry Features: Laundry Room
Interior Features: High Ceilings 9 ft Main, High Ceilings 9 ft Upper
Flooring: Carpet, Ceramic Tile
Spa Features: None
Lot Info
Lot Size Source: Public Records
Lot Features: Back Yard, Front Yard
Lot Size: x
Misc
Property Attached: No
Home Warranty: No
Open House
Other
Other Structures: None
Property Info
Construction Materials: Vinyl Siding
Year Built: 2,002
Property Condition: Resale
Roof: Composition
Property Type: Residential Detached
Style: Contemporary, Modern
Rental Info
Land Lease: No
Room Info
Kitchen Features: Breakfast Bar, Breakfast Room, Laminate Counters, Pantry, View to Family Room
Room Master Bathroom Features: Double Vanity,Separate Tub/Shower
Room Dining Room Features: Open Concept
Special Features
Green Features: None
Special Listing Conditions: None
Special Circumstances: Sold As/Is
Sqft Info
Building Area Total: 2274
Building Area Source: Public Records
Tax Info
Tax Amount Annual: 3024
Tax Year: 2,023
Tax Parcel Letter: 13-0097-LL-075-0
Unit Info
Utilities / Hvac
Cool System: Ceiling Fan(s), Central Air
Electric: 110 Volts
Heating: Natural Gas
Utilities: Underground Utilities
Sewer: Public Sewer
Waterfront / Water
Water Body Name: None
Water Source: Public
Waterfront Features: None
Directions
I-85 to Flat Shoals, left on Buffington Rd, left on Sable Chase Ln, right on Sable Glen Rd, left on Devon Chase Rd, house on right.Listing Provided courtesy of Bhgre Metro Brokers
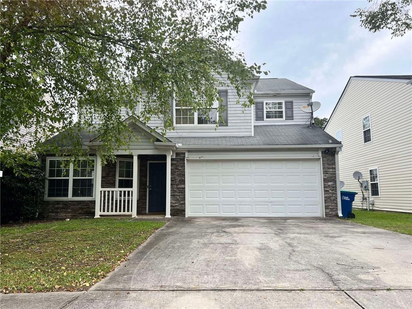
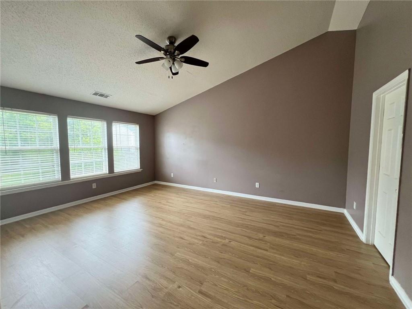
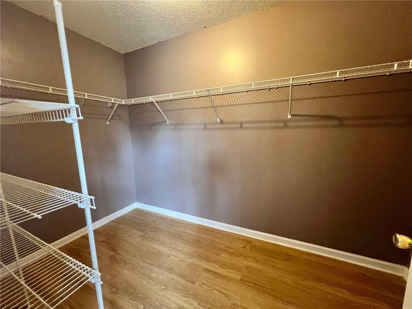
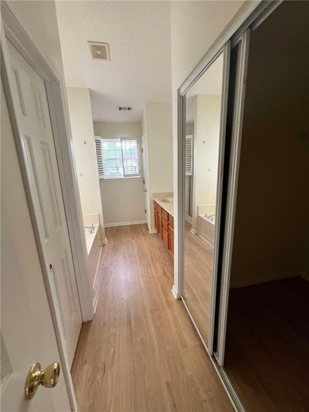
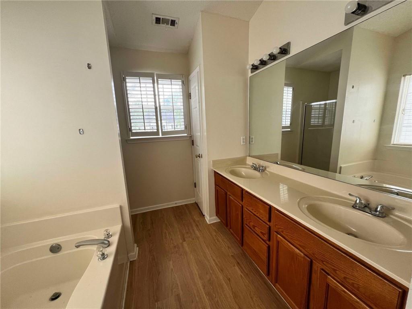
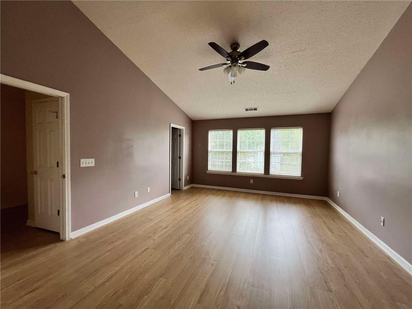
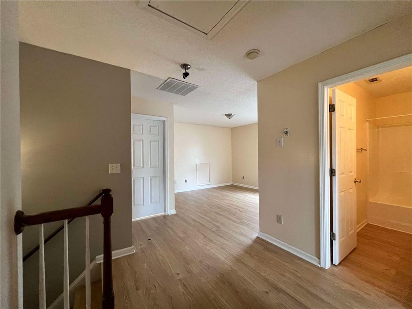
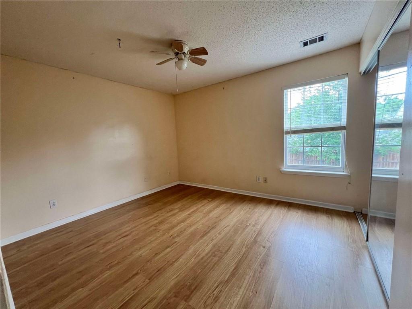
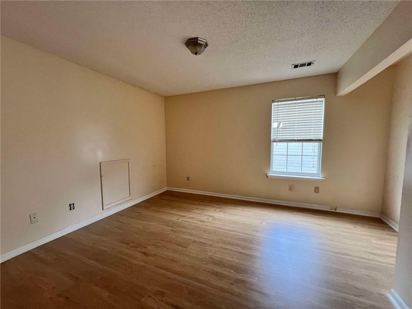
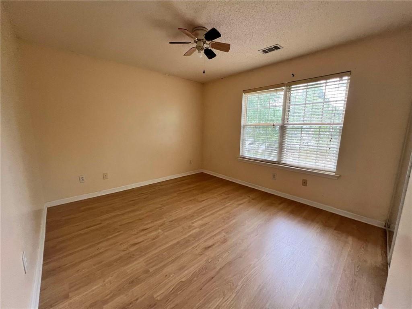
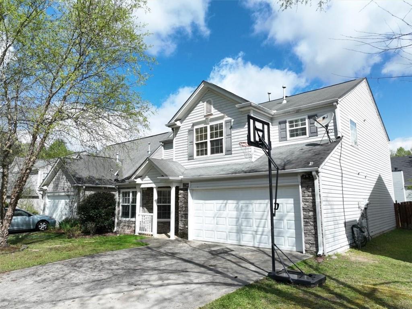
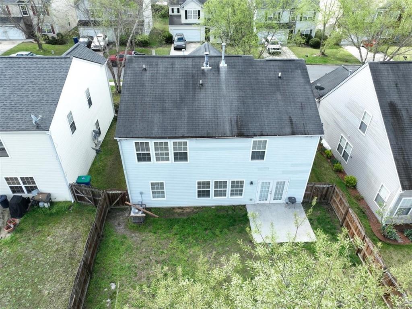
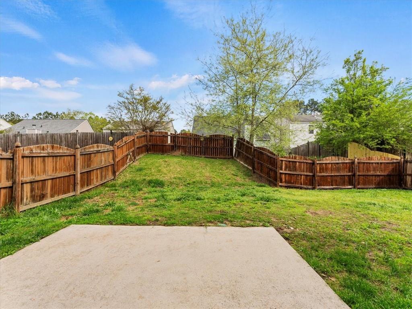
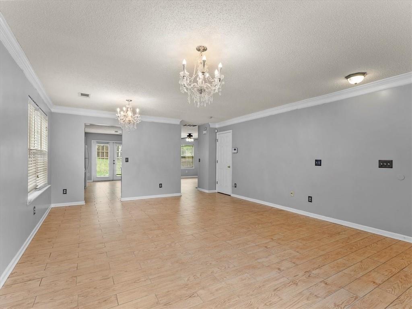
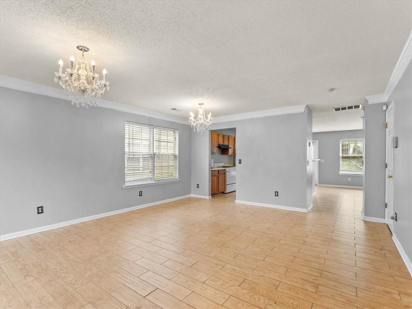
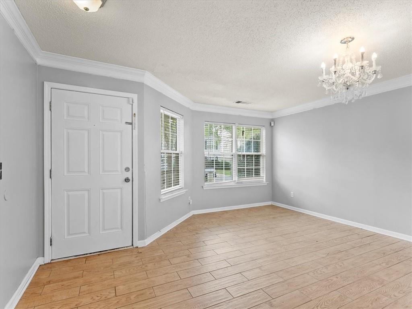
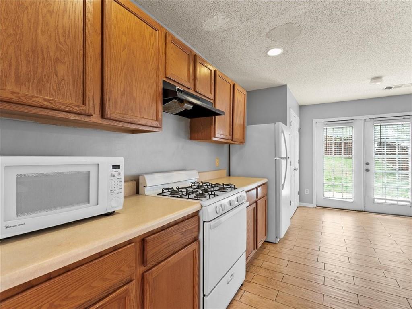
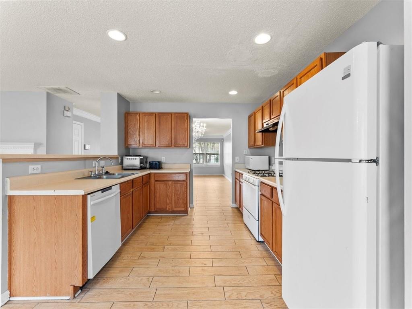
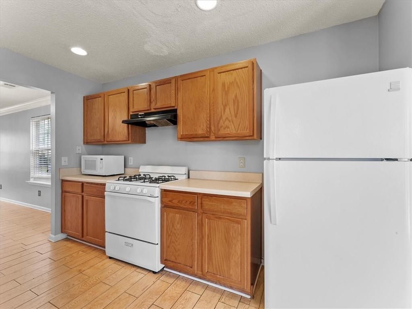
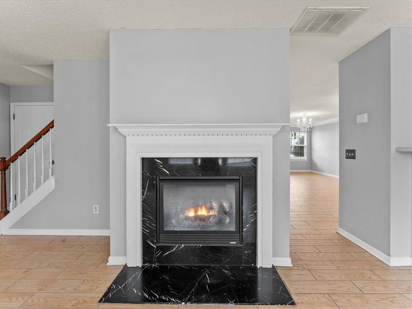
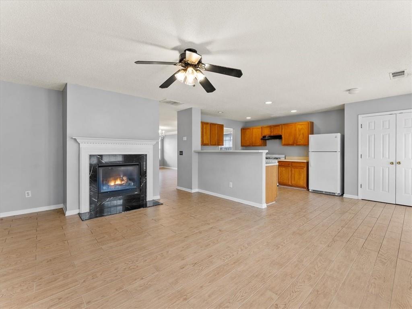
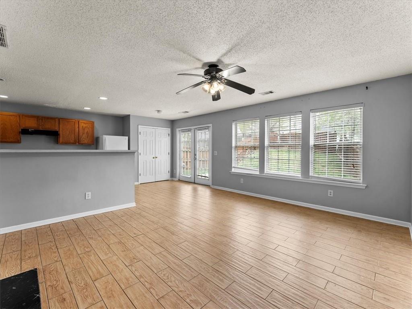
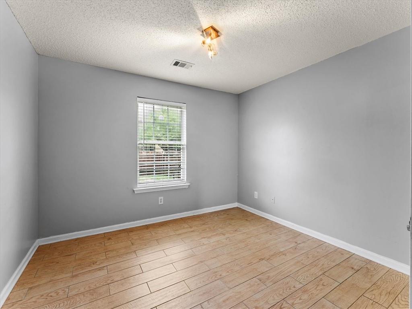
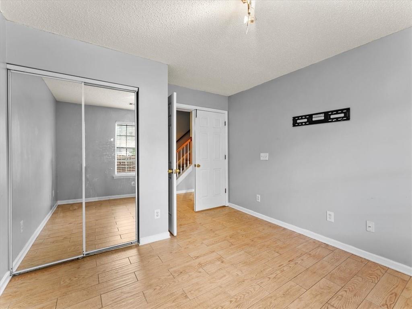
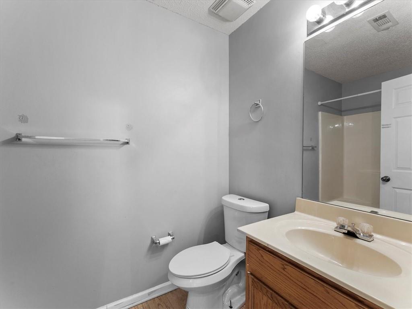
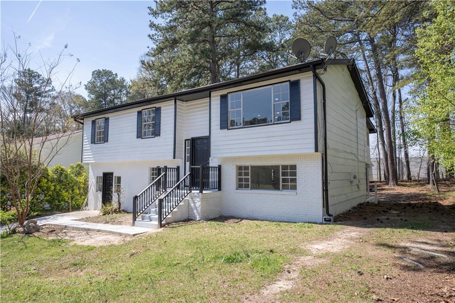
 MLS# 7357495
MLS# 7357495 