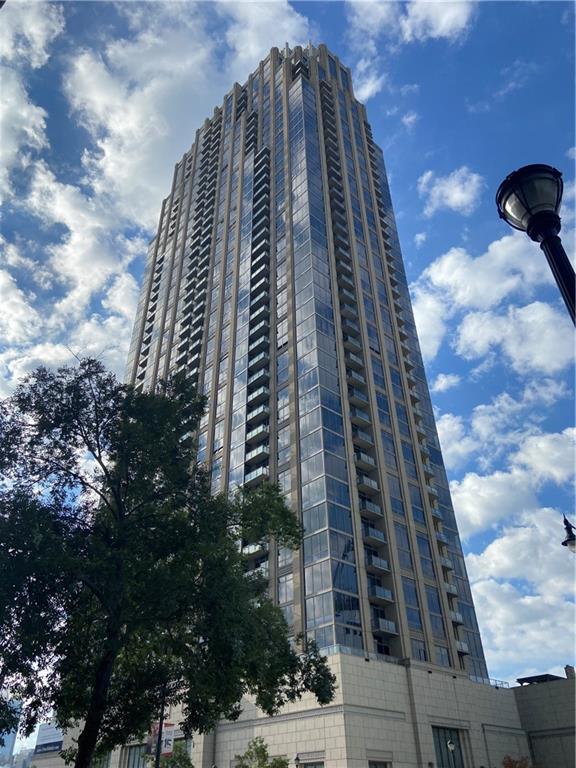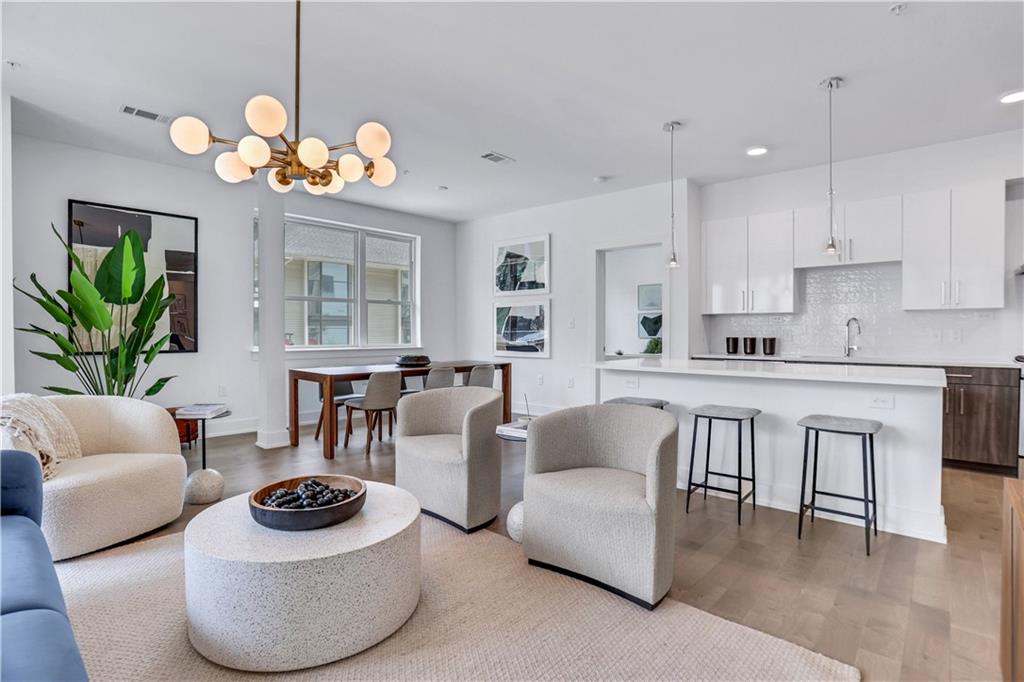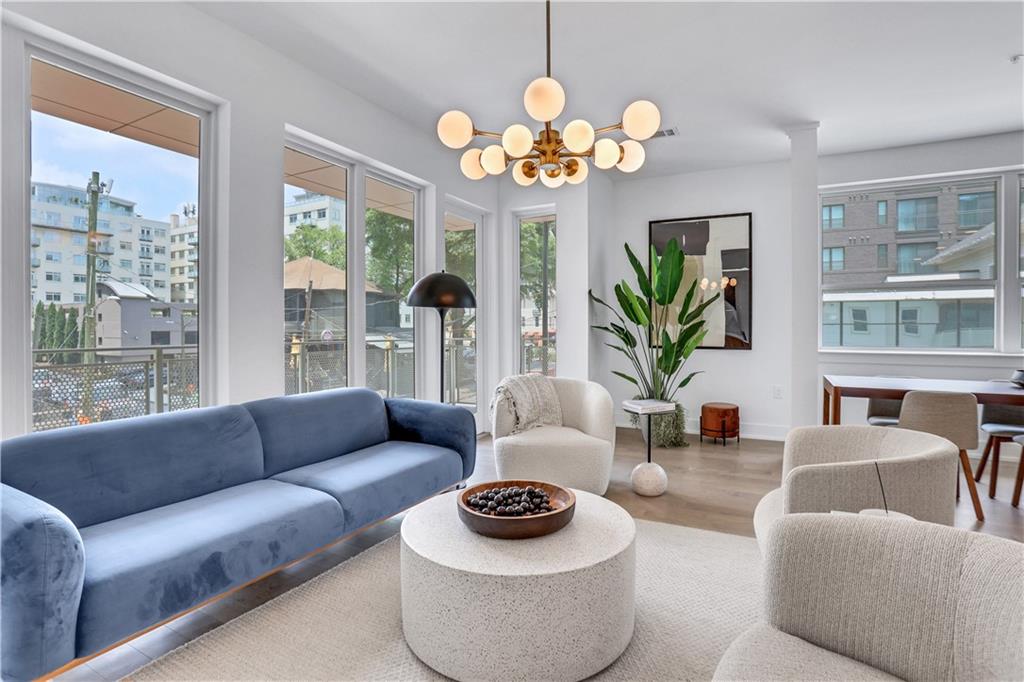Viewing Listing MLS# 399998170
Atlanta, GA 30309
- 2Beds
- 2Full Baths
- N/AHalf Baths
- N/A SqFt
- 2008Year Built
- 0.03Acres
- MLS# 399998170
- Residential
- Condominium
- Active
- Approx Time on Market2 months, 28 days
- AreaN/A
- CountyFulton - GA
- Subdivision 1010 Midtown
Overview
Rarely available 2 bedroom 2 bath w/ additional DEN on the 25th floor of 1010 Midtown! Two spacious bedrooms + separate office/study. Don't miss out on the opportunity for extra square footage! High-floor residence offers gorgeous views of Piedmont Park, Peachtree Street, and the Midtown Skyline. Gourmet kitchen with stainless appliances, upgraded natural wood cabinets, and granite countertops. The primary bedroom has a custom-designed walk-in closet and bath with double vanities, a glass shower, a chair-height toilet, and a soaking tub. Recent upgrades include motorized blinds for instant privacy, an HVAC system, and a water heater, ensuring optimal comfort and efficiency. Enjoy access to premium amenities, including a well-equipped gym, round-the-clock concierge service, pool, clubroom, and two designated parking spots. Walk to the Beltline, countless restaurants, and the best shopping that Atlanta has to offer! Motivated Seller!
Association Fees / Info
Hoa: Yes
Hoa Fees Frequency: Monthly
Hoa Fees: 778
Community Features: Business Center, Clubhouse, Concierge, Homeowners Assoc, Near Public Transport, Near Shopping, Park, Pool, Restaurant, Sidewalks
Association Fee Includes: Insurance, Maintenance Grounds, Reserve Fund, Security, Swim
Bathroom Info
Main Bathroom Level: 2
Total Baths: 2.00
Fullbaths: 2
Room Bedroom Features: Other
Bedroom Info
Beds: 2
Building Info
Habitable Residence: No
Business Info
Equipment: None
Exterior Features
Fence: None
Patio and Porch: None
Exterior Features: Balcony
Road Surface Type: Asphalt
Pool Private: No
County: Fulton - GA
Acres: 0.03
Pool Desc: Above Ground
Fees / Restrictions
Financial
Original Price: $728,000
Owner Financing: No
Garage / Parking
Parking Features: Assigned
Green / Env Info
Green Energy Generation: None
Handicap
Accessibility Features: None
Interior Features
Security Ftr: Carbon Monoxide Detector(s), Fire Alarm, Fire Sprinkler System, Secured Garage/Parking
Fireplace Features: None
Levels: One
Appliances: Dishwasher, Disposal, Dryer, Electric Oven, Electric Range, ENERGY STAR Qualified Water Heater, Microwave, Refrigerator, Washer
Laundry Features: Laundry Closet
Interior Features: Walk-In Closet(s)
Flooring: Hardwood
Spa Features: None
Lot Info
Lot Size Source: Public Records
Lot Features: Other
Lot Size: x
Misc
Property Attached: Yes
Home Warranty: No
Open House
Other
Other Structures: None
Property Info
Construction Materials: Concrete
Year Built: 2,008
Property Condition: Resale
Roof: Concrete
Property Type: Residential Attached
Style: High Rise (6 or more stories)
Rental Info
Land Lease: No
Room Info
Kitchen Features: Eat-in Kitchen, Kitchen Island, Stone Counters, View to Family Room
Room Master Bathroom Features: Double Vanity,Separate Tub/Shower
Room Dining Room Features: Separate Dining Room
Special Features
Green Features: None
Special Listing Conditions: None
Special Circumstances: None
Sqft Info
Building Area Total: 1358
Building Area Source: Public Records
Tax Info
Tax Amount Annual: 5746
Tax Year: 2,023
Tax Parcel Letter: 17-0106-0005-340-2
Unit Info
Unit: 2504
Num Units In Community: 425
Utilities / Hvac
Cool System: Central Air
Electric: 110 Volts, 220 Volts in Laundry
Heating: Central
Utilities: Other
Sewer: Public Sewer
Waterfront / Water
Water Body Name: None
Water Source: Public
Waterfront Features: None
Directions
Use GPS. Parking garage entrance behind the building.Listing Provided courtesy of Virtual Properties Realty.com
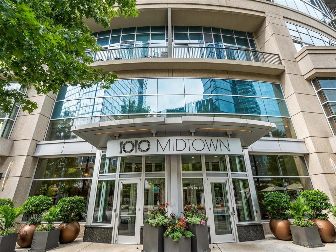
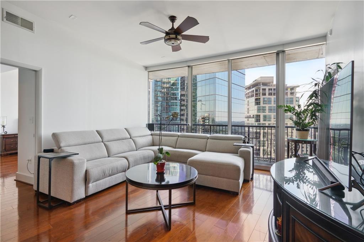
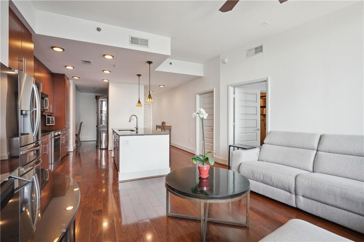
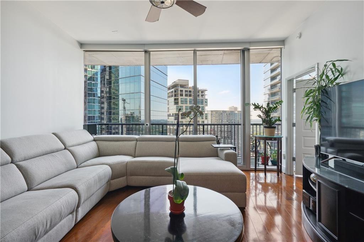
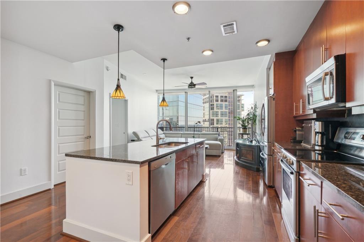
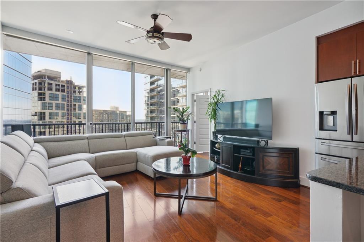
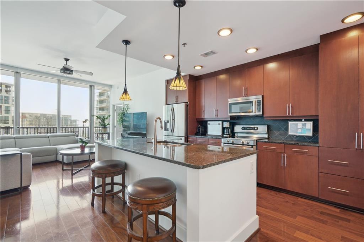
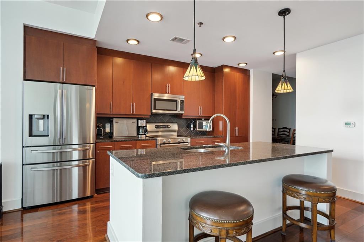
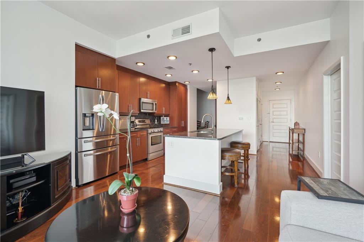
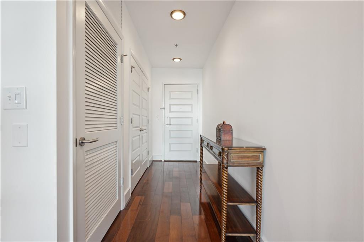
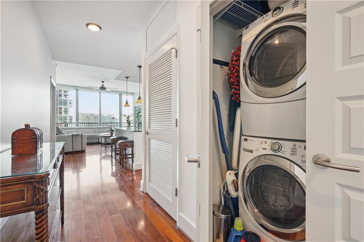
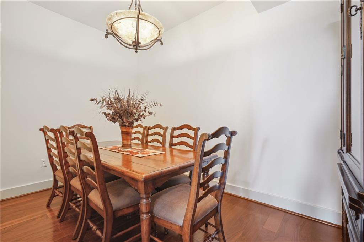
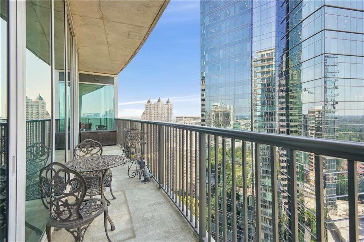
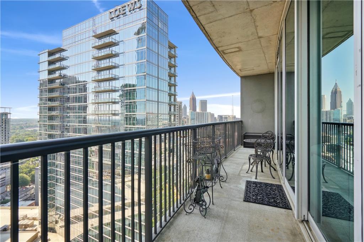
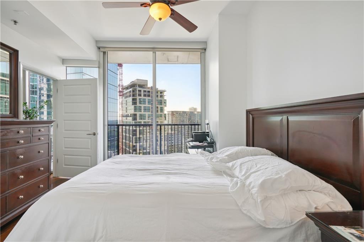
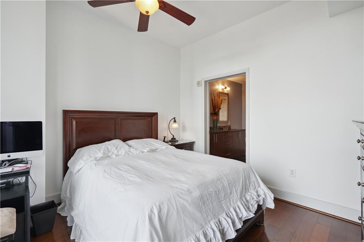
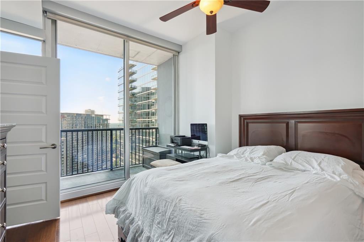
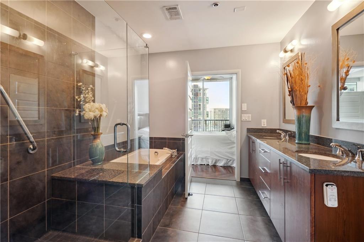
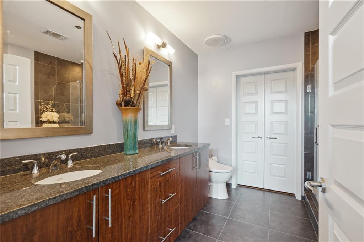
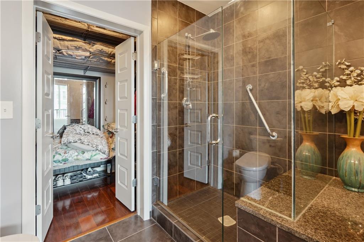
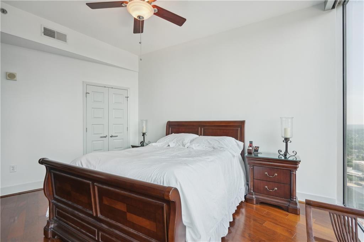
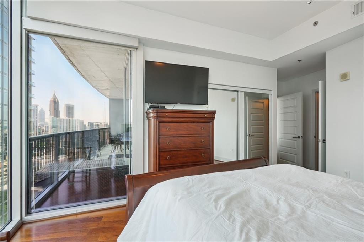
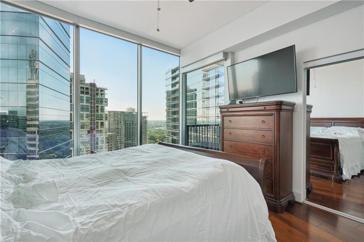
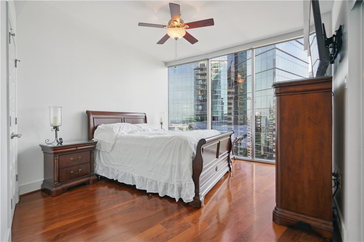
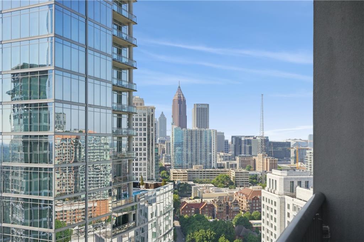
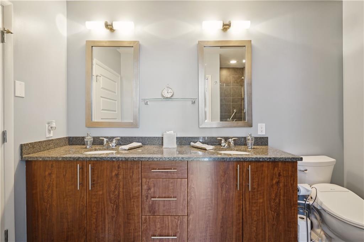
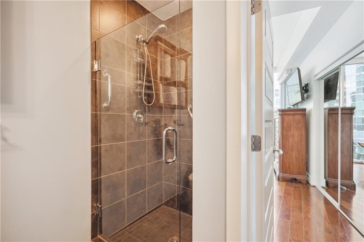
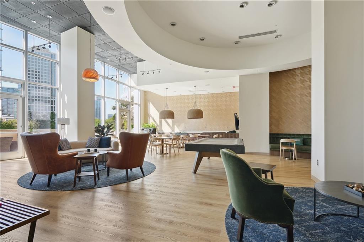
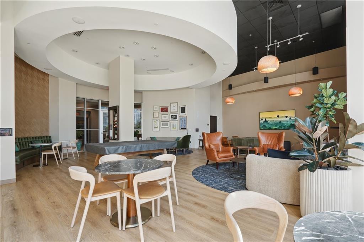
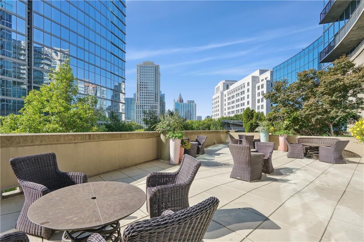
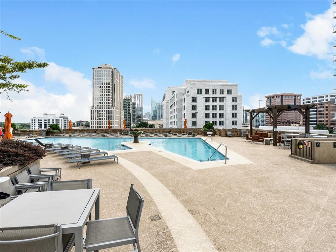
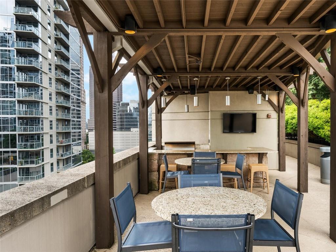
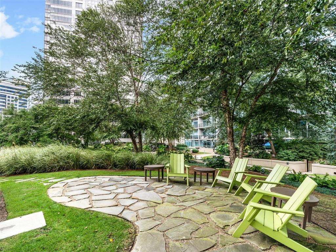
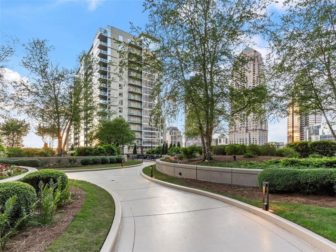
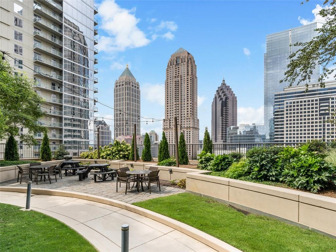
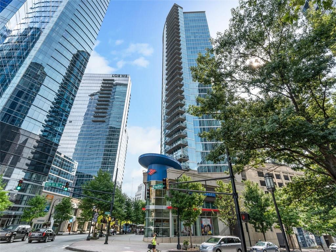
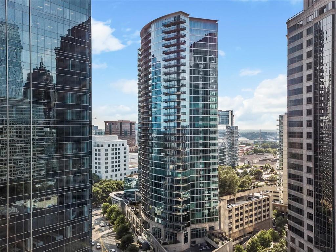
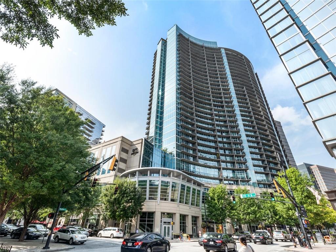
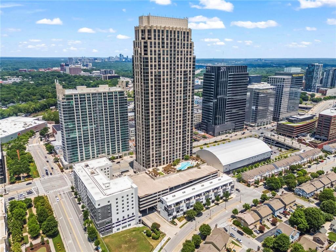
 MLS# 410837002
MLS# 410837002 
